Small bathroom layouts – 19 expert strategies for compact spaces
Discover the small bathroom layouts that take it from crowded to comfortable

Sarah Warwick
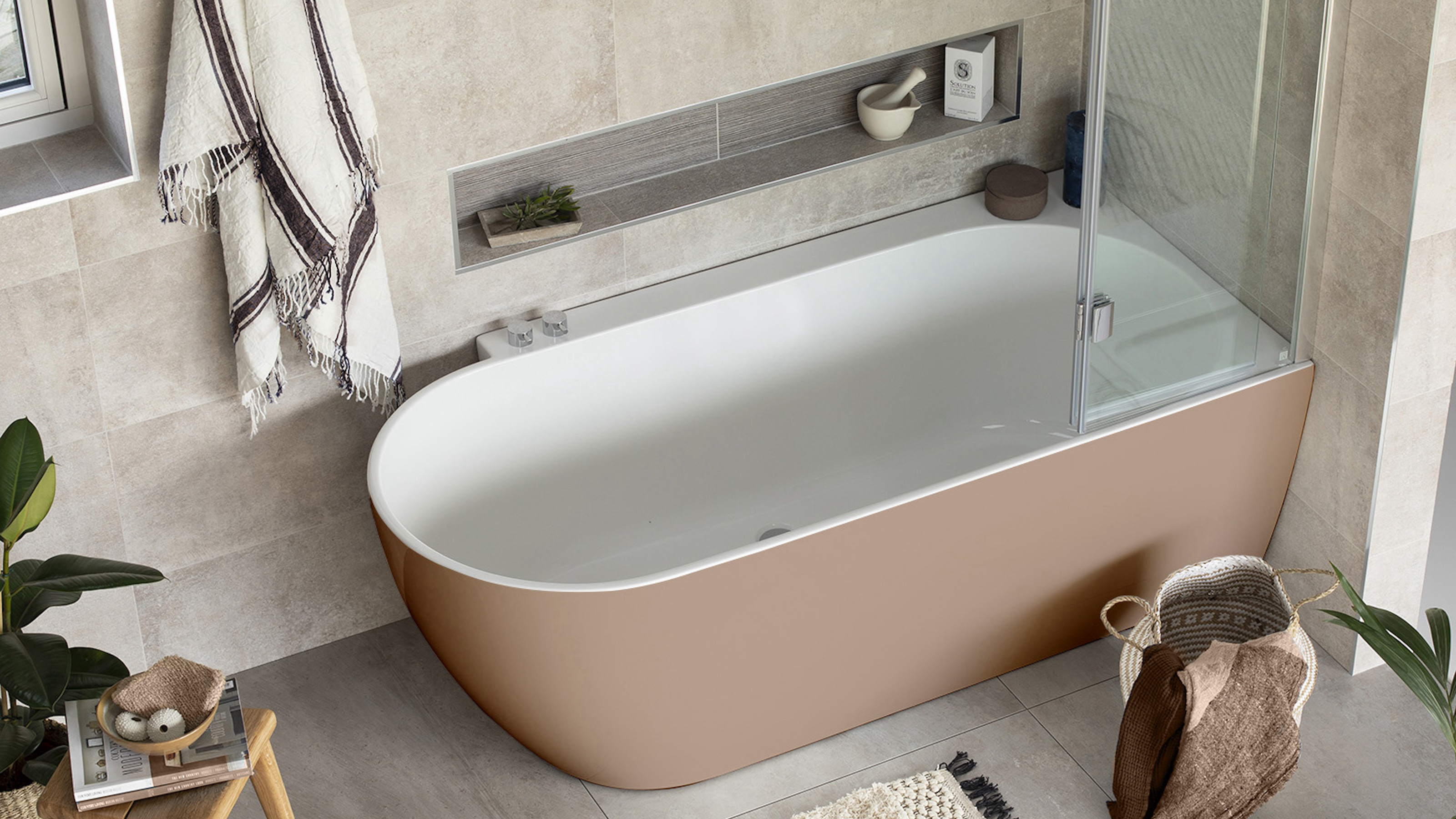
- 1. Float vanities and fixtures
- 2. Work with color
- 3. Opt for LED lights
- 4. Dress windows sleekly
- 5. Use transparent glass in shower stalls
- 6. Save space with a shower over bath combo
- 7. Select a space-saving tub
- 8. Be bold in a powder room
- 9. Be strategic with your storage
- 10. Super-size tiles
- 11. Scale up with mirrors
- 12. Opt for corner storage
- 13. Team light and mirrors
- 14. Work an alcove
- 15. Ditch a stall for wet room flooring
- 16. Zone with a screen
- 17. Make more of a loft
- 18. Bathe in the bedroom
- 19. Fall for a feature wall
- FAQs
Small bathroom layouts have to fit plenty into a limited area without compromising on the usability of the space, and solutions that make a tiny powder room or bathroom practical as well as stylish are a must.
Clever design is crucial in rooms with low square footages and our bathroom design experts have shared the tactics they use to make a little bathroom feel like a pleasure to use for getting ready for the day or the night, as well as a good-looker.
These small bathroom ideas give you the scoop on the choices you can make on small bathroom layouts that will transform a teensy room into a space you’ll love.
19 clever small bathroom layouts
A small bathroom poses a challenge because its fixtures are essential, and so is the space to move around comfortably – and that’s the case whether your preference is for minimalist small bathrooms, Scandi-inspired small bathrooms, or another look.
“Don’t think about how you use your bathroom currently, but how you’d like to use it in the future and use that as a starting point,” advises designer Barrie Cutchie, at BC Designs. “If your layout isn’t quite right, think about the ways you might be able to make small but effective changes.
“The other thing to think about is how you might use your bathroom might change over time. Just because you don’t need a bath or shower right now, doesn’t mean you won’t in the future.”
These 19 ideas from the experts include clever buys, neat decor strategies, and bathroom storage ideas so you can stash everything that needs to go in the room for a spacious feel in spite of limited space.
Get small space home decor ideas, celeb inspiration, DIY tips and more, straight to your inbox!
1. Float vanities and fixtures
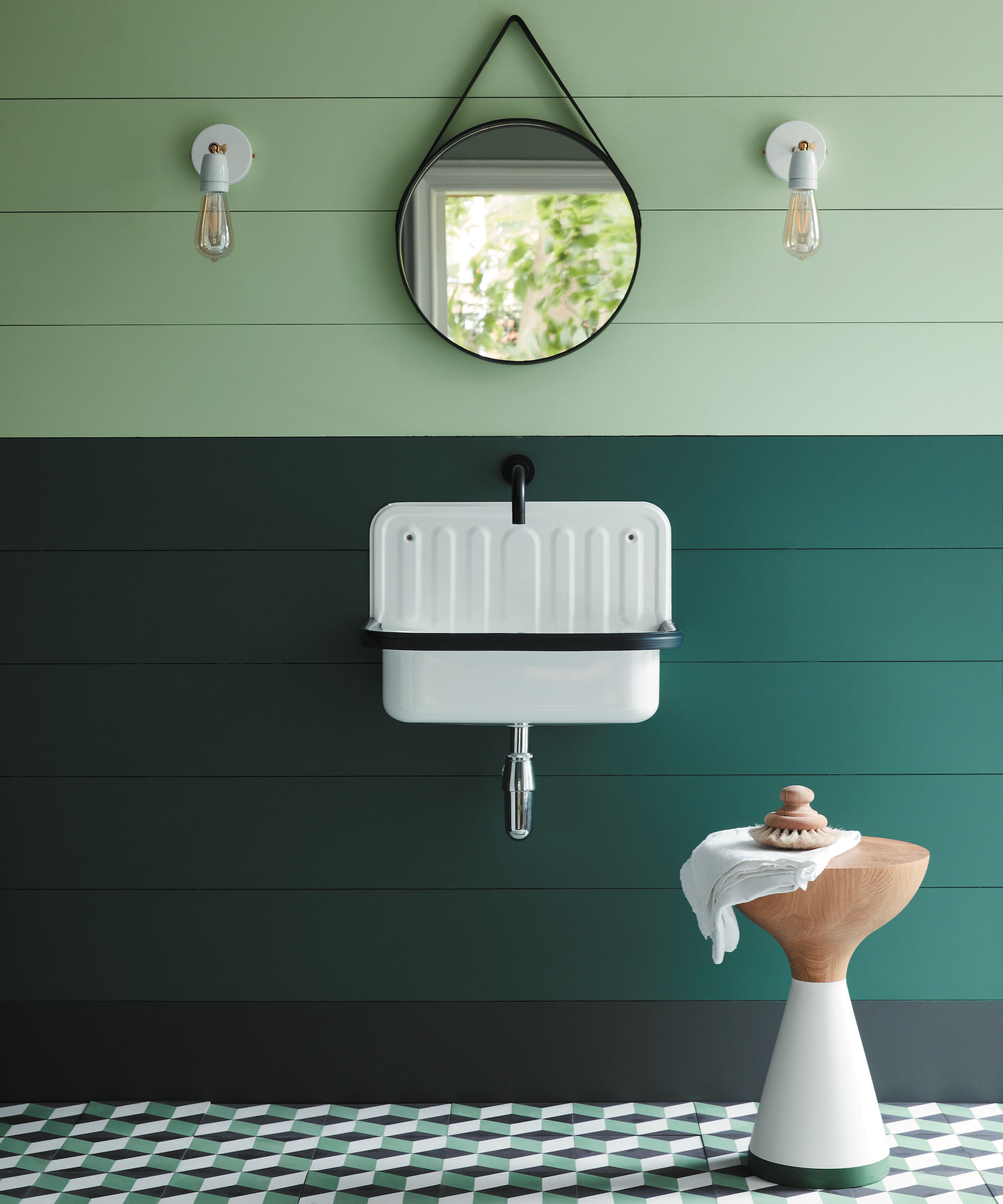
Whether it’s a full bathroom, three-quarter, or powder room, hanging fixtures and vanities on the walls can visually expand the space. Consider toilets and sinks that can be wall hung, or opt for a wall-hung vanity with a drop-in sink.
“This allows for a sense of airiness through floors that are not congested, and creates a broader bathroom,” says interior designer Artem Kropovinsky.
There’s an added bonus to wall-hung fixtures. They make cleaning a small bathroom easier because the floor is clear – a benefit we can all applaud.
2. Work with color
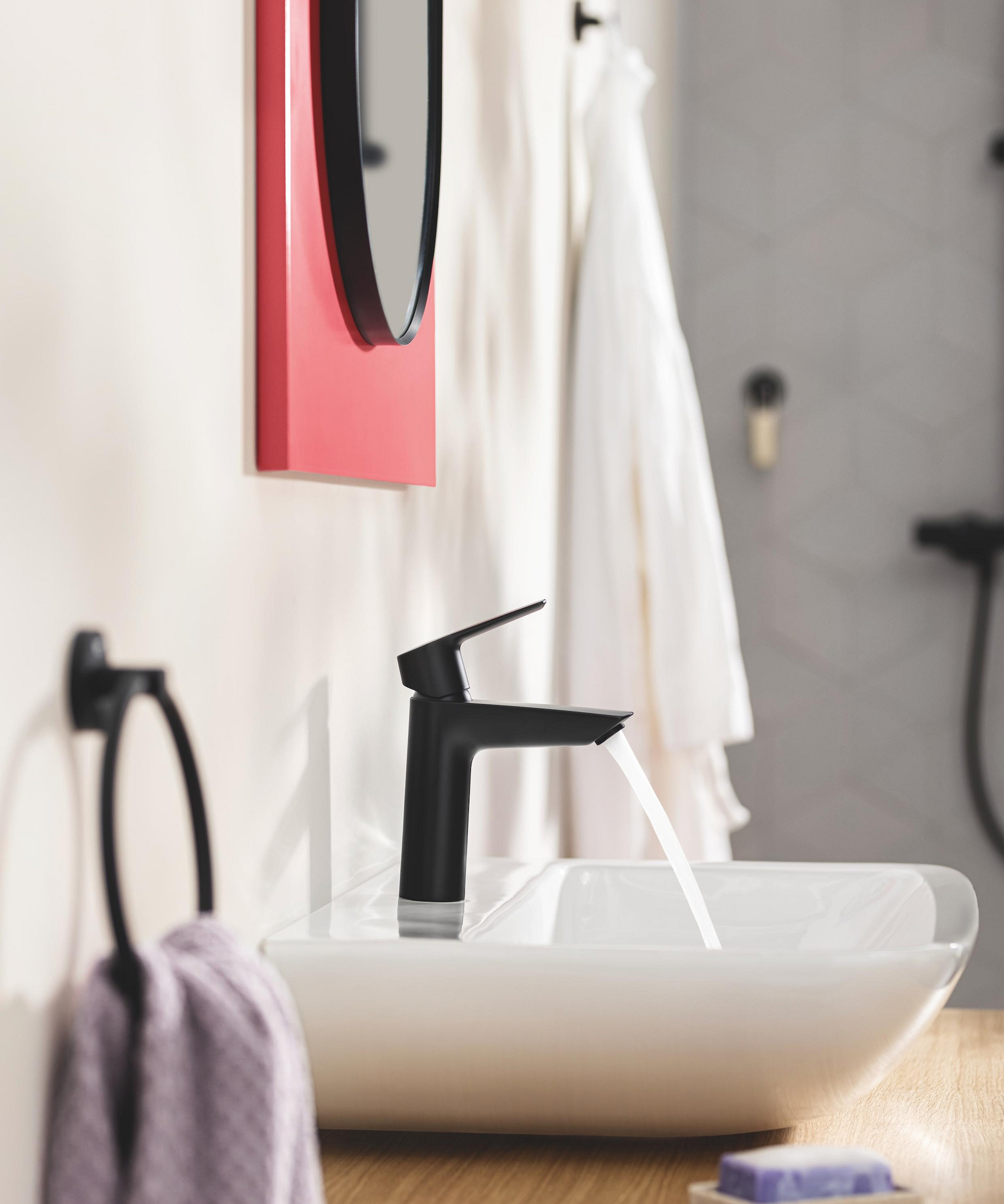
Get clever with color and it’ll optimize a small bathroom layout. But while white offers maximum light reflection it does have a possible downside of leaving the room feeling cold. There are alternatives, though.
“When one thinks of light-reflective colors, shades of white, yellow or pastels often come to mind,” says Luis Carmona, owner and lead designer at VERDE Interior Design. “However, that doesn’t have to necessarily be the case. Truth of the matter is that all colors reflect light depending on their tone.”
Colorful small bathroom ideas can work, according to Luis. “When dealing with small spaces, such as a bathroom, opt for lighter shades of green, blue, taupe and even natural shades of orange, like a terracotta. This will keep the space feeling light and airy without feeling clinical,” he explains.
“If the bathroom walls are already a shade of white and you need to work around that, add different textures and layers to the room to help absorb some of the light. A darker bathroom tile, shower curtain or floor mats will help give the room some visual interest while breaking up the all-white aesthetic provided by the walls, toilet, sinks and bathtub.
“Introducing natural elements into the space like wood detail, stone or clay will also help soften the space. Bringing outdoor elements inside a space helps break up the plane of white surfaces to keep the space from feeling cold and sterile.”

Luis Carmona is the owner and lead designer at VERDE Interior Design. With almost two decades of experience in the creative space, Luis gets to blend his many passions into one design studio, offering interior design and branding services to his commercial clients.
3. Opt for LED lights
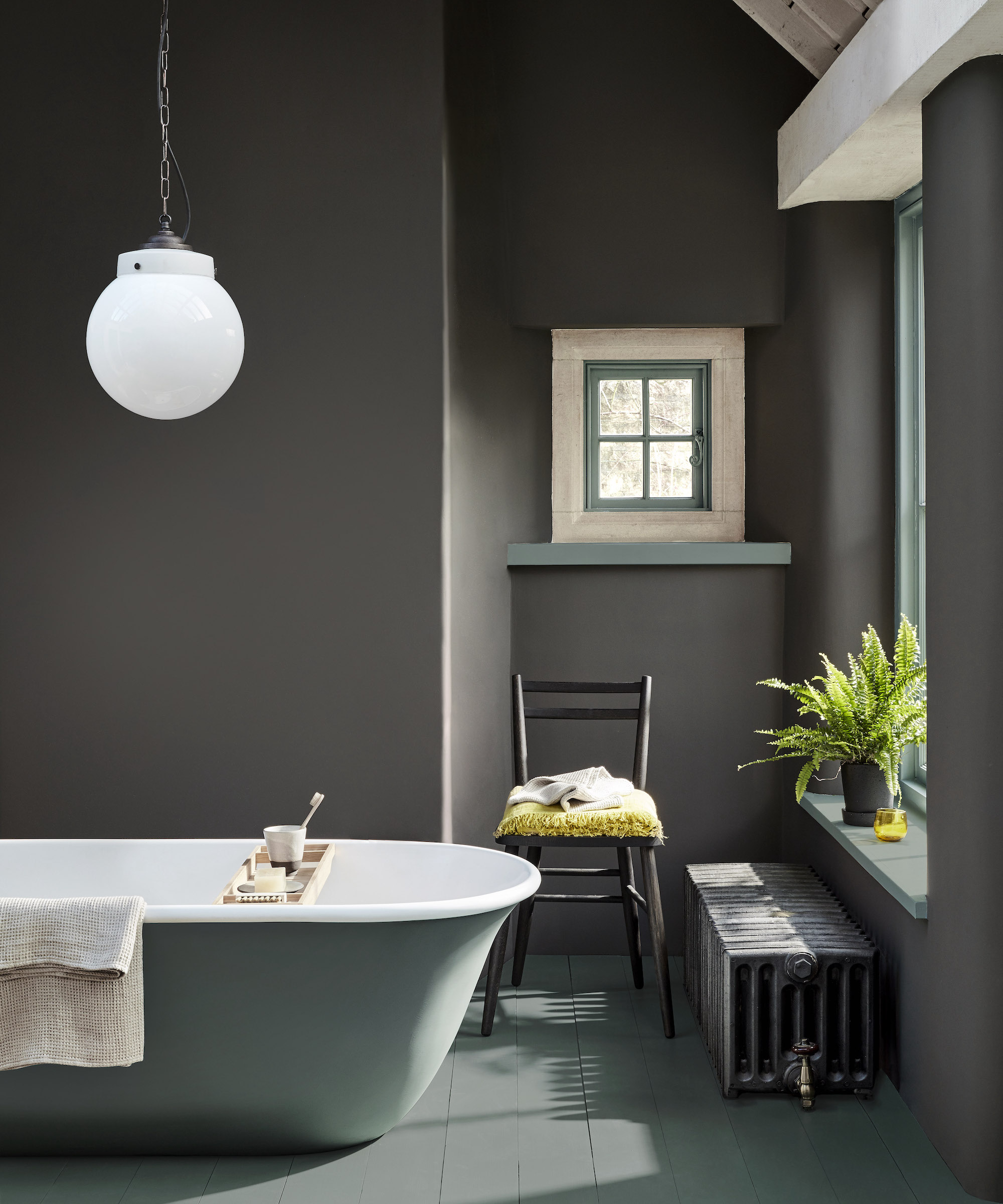
Effective lighting is an essential for a small room, and bathroom lighting is no exception. “Use bright lighting to open up a small space, especially in a bathroom,” says Dara Greaney of LEDLightExpert. “Incorporating bright LED lights can drastically change the feeling of a small space by opening it up.
“Pay attention to the color temperature of the LED lights: cooler temperatures give off the feeling of natural sunlight which will ultimately make the room feel brighter. Also combine different types of lighting, such as overhead lighting with task and accent lighting. This can diversify the space and illuminate the room.”
4. Dress windows sleekly
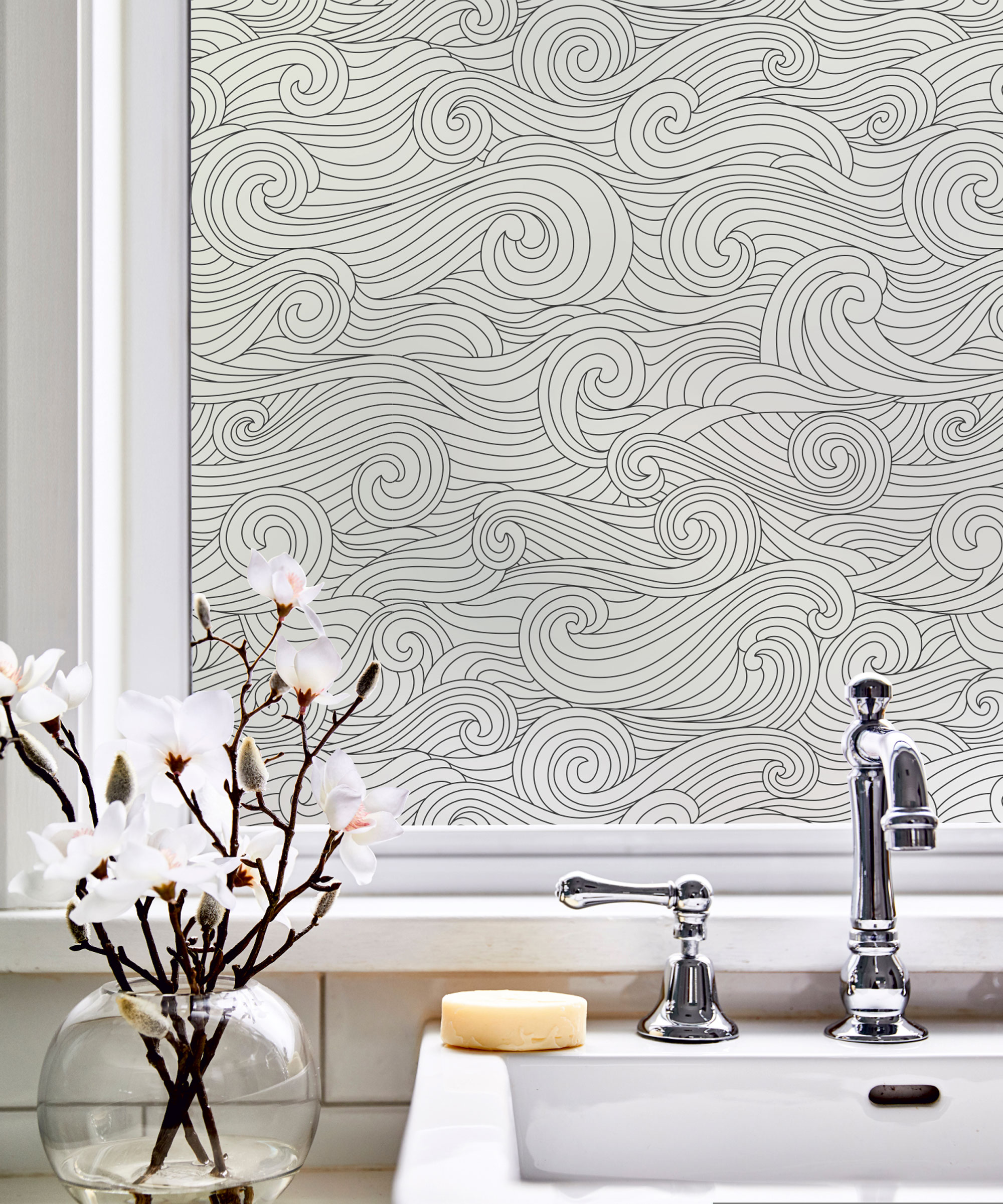
Banish bulky options when you’re dressing small bathroom windows. They’ll take up space that can’t be spared in small room layouts, and look out of proportion to the space.
A solution like Coavas Window Film from Amazon is a clever choice as it’s super sleek and simply has to be cut to size and applied to a clean window. It provides privacy, but it lets all the daylight there is into the room, banishing gloomy corners that make it look smaller than it really is.
5. Use transparent glass in shower stalls
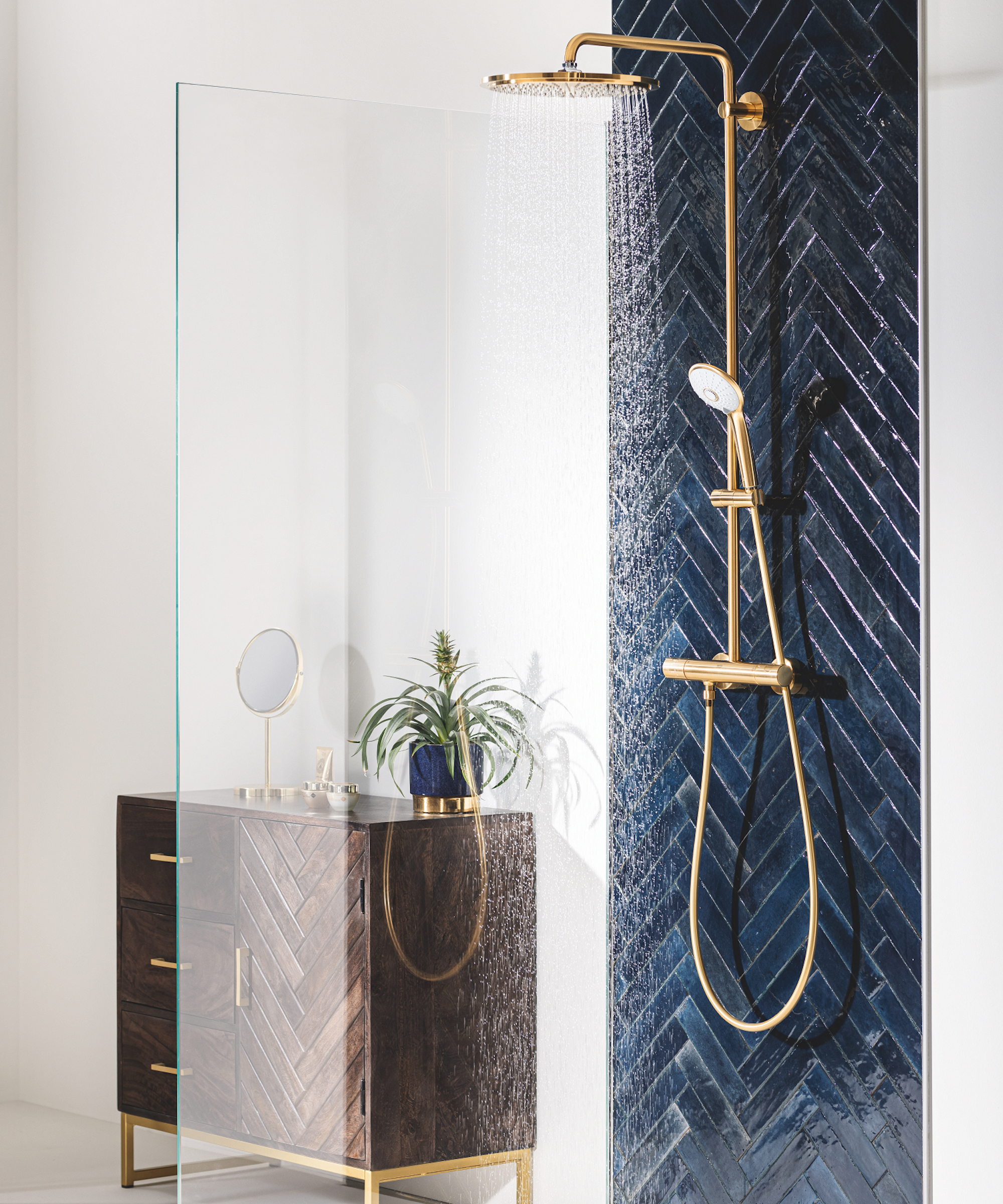
In a small bathroom with a shower, and a glass screen rather than a shower curtain, the glass you use for a shower stall counts. Clear and it can allow the complete dimensions of the room to be apparent with space-stretching results.
‘It gives the room an airy feel and allows one to seemingly see beyond its limitations,’ says Artem Kropovinsky.
6. Save space with a shower over bath combo
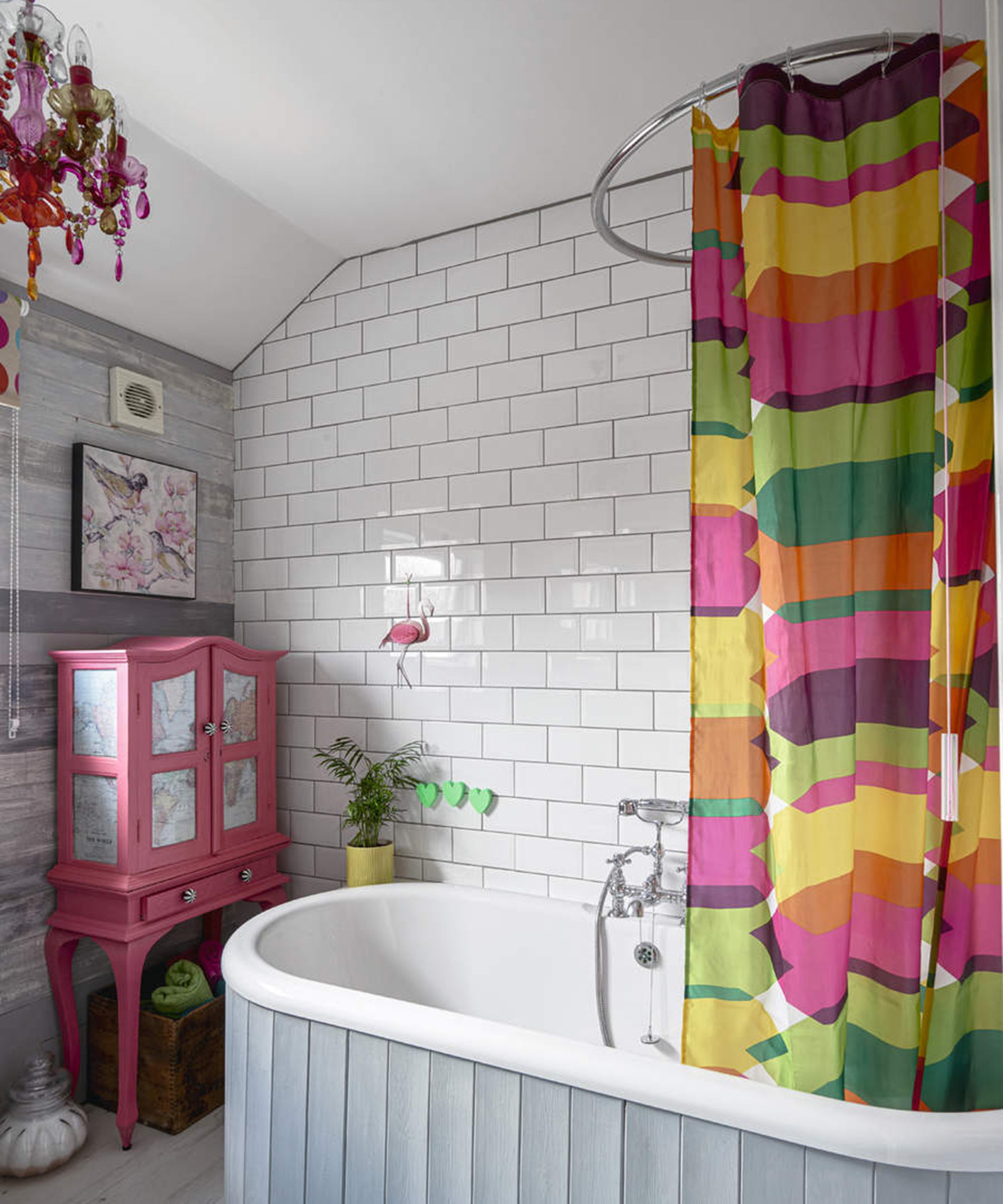
It is possible to fit a shower and a bath in a small bathroom – and this is one super simple way to do so. In this gray and white scheme, a ring-shaped shower rail has been installed above the tub to create a two-in-one solution.
This combo can add character, too, without compromising valuable space. The colorful shower curtain and chandelier here don’t take up circulation space. Instead, they add a vibrancy to the room, and draw the eye to its height.
7. Select a space-saving tub
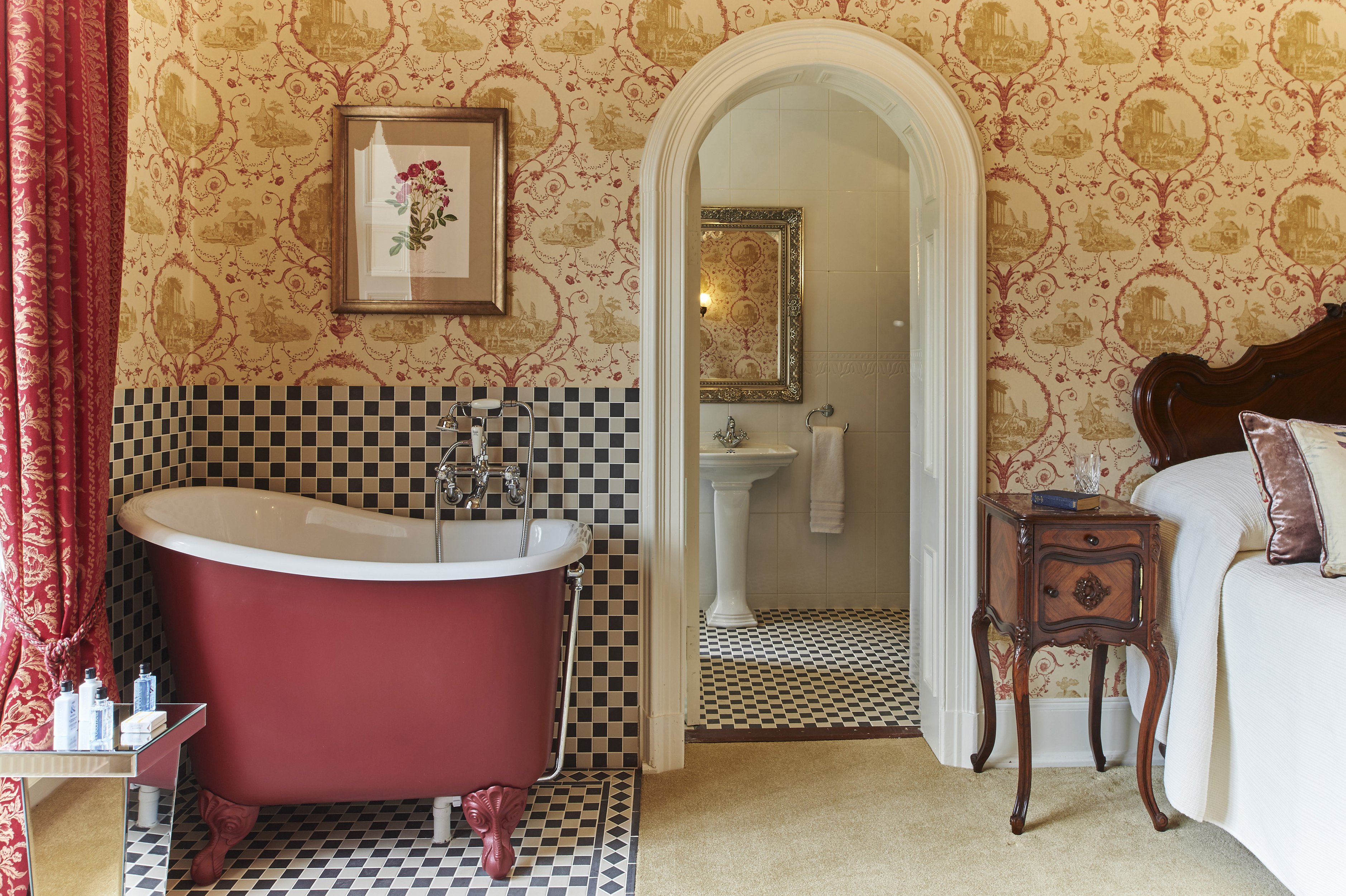
Bathtubs don’t have to hog a whole lot space you don’t have and there are designs like this roll top bath that can make a small bathroom feel like a spa by taking a long, luxurious soak that will fit a small bathroom. Sized down, they’re deep, allowing you to sink right in.
And if it really won’t fit in your bathroom one of these is a fabulous romantic bedroom idea for couples that we've fallen head over heels for.
8. Be bold in a powder room
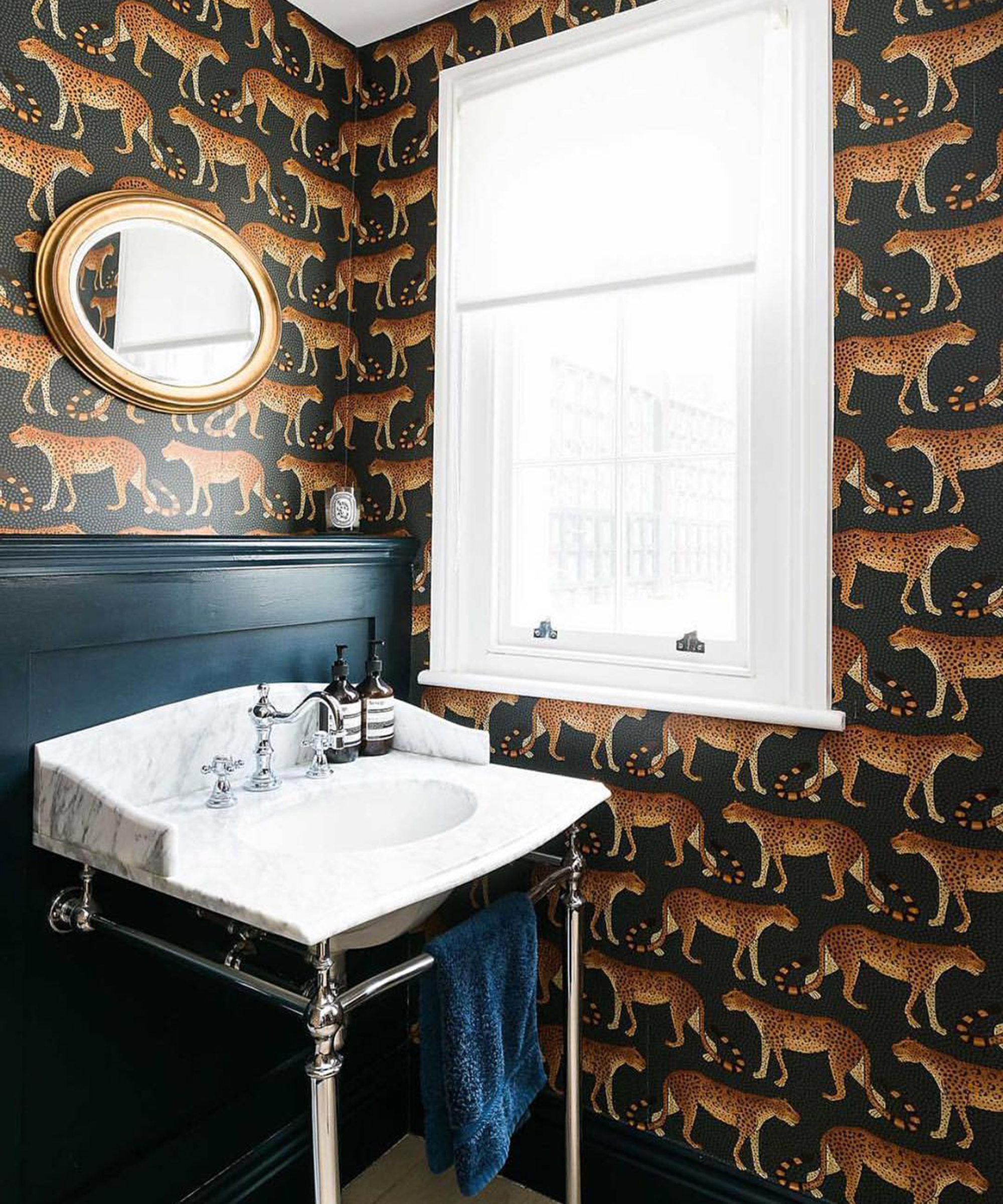
If you’re lucky enough to have a powder room as well as a bathroom, you’ll know you have to avoid small bathroom design mistakes here, too.
One of the strategies you could adopt successfully, however, is to go bold with a statement wallpaper. A stand-out motif will give the room personality that makes it feel like a more impressive space and belie its tiny proportions.
Complement a wallpaper with a dark ground like this one with good lighting and keep the daylight flowing in through the window and you can know the most eye-catching powder room on the block is yours.
9. Be strategic with your storage
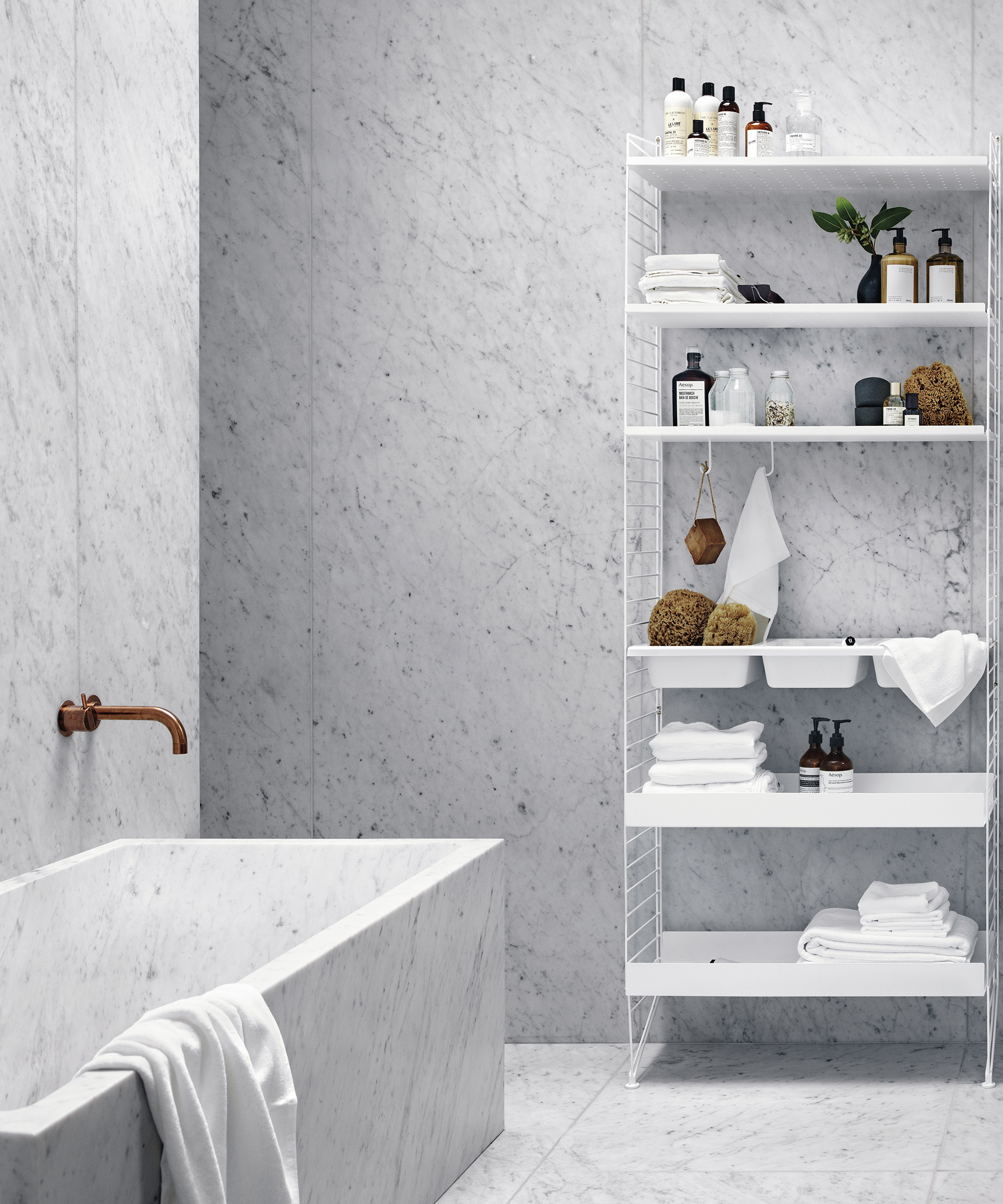
There are a host of things people with an organized bathroom never do, including keeping more than the essentials in there. But once you declutter a small bathroom, you will need storage solutions to keep the room neat.
“In a small room, utilizing valuable wall space is a must and with modular shelving solutions, such as bathroom cabinets and open shelving, there is a style suitable for every scheme,’ says Peter Erlandsson, co-owner and director of Scandi furniture company String Furniture.
“Add accessories such as hooks, organizers and rods to give bathroom accessories a place of their own,” he suggests.
10. Super-size tiles
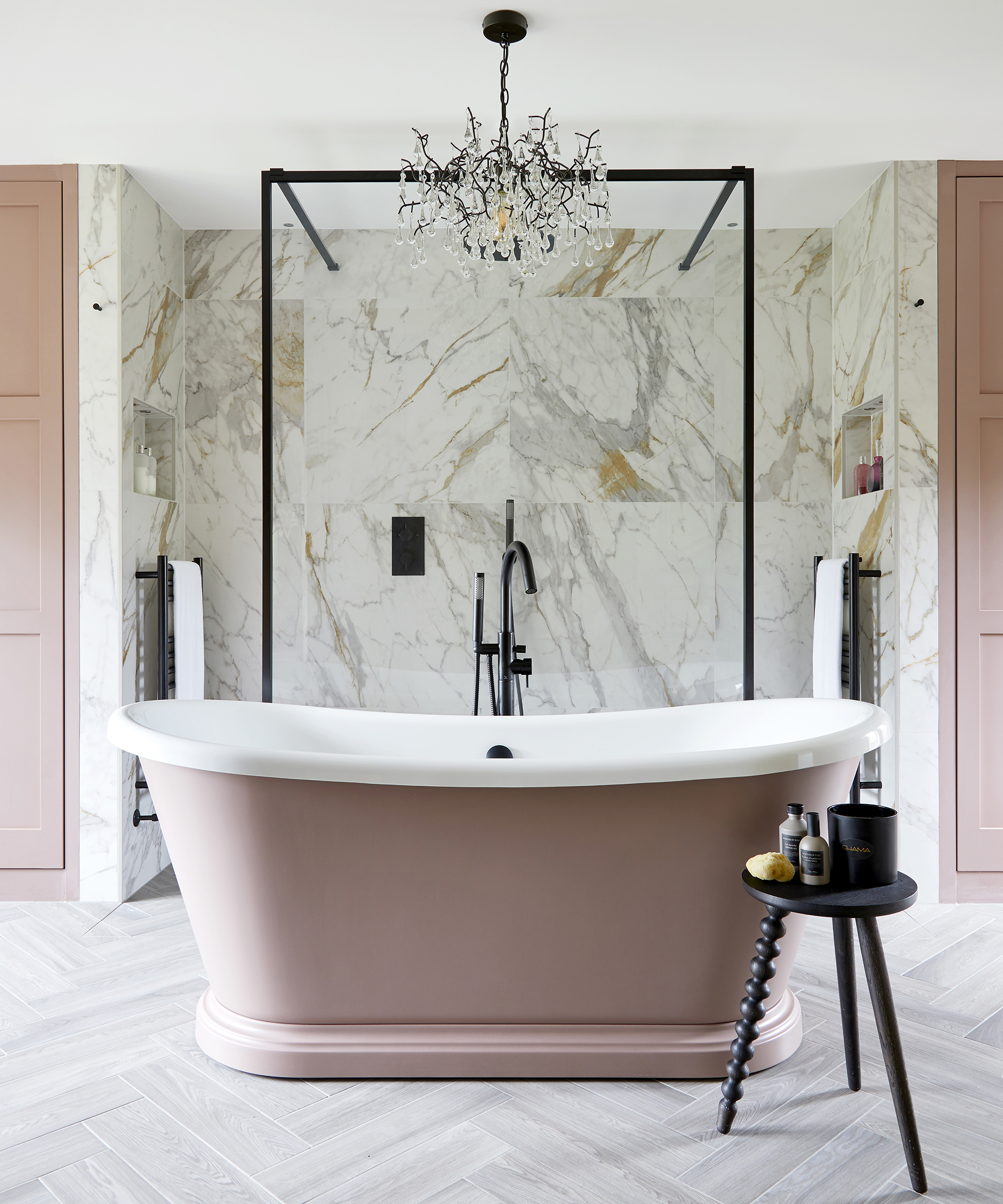
If you’re looking for tips on how to make your bathroom look bigger, consider super-sizing tiles.
“They provide a sleek finish as the size results in far fewer grout lines,” says Barrie Cutchie. “It is a myth that large format tiles should only be used in large rooms. In fact, smaller spaces are perfect for them as using oversized tiles can trick the eye into thinking the room is much larger than it is. Large formats and panels will reduce grout lines for smooth, easy-to-clean surface with less spaces for mold to build up.” Yes, that’s less time spent on removing mold.
11. Scale up with mirrors
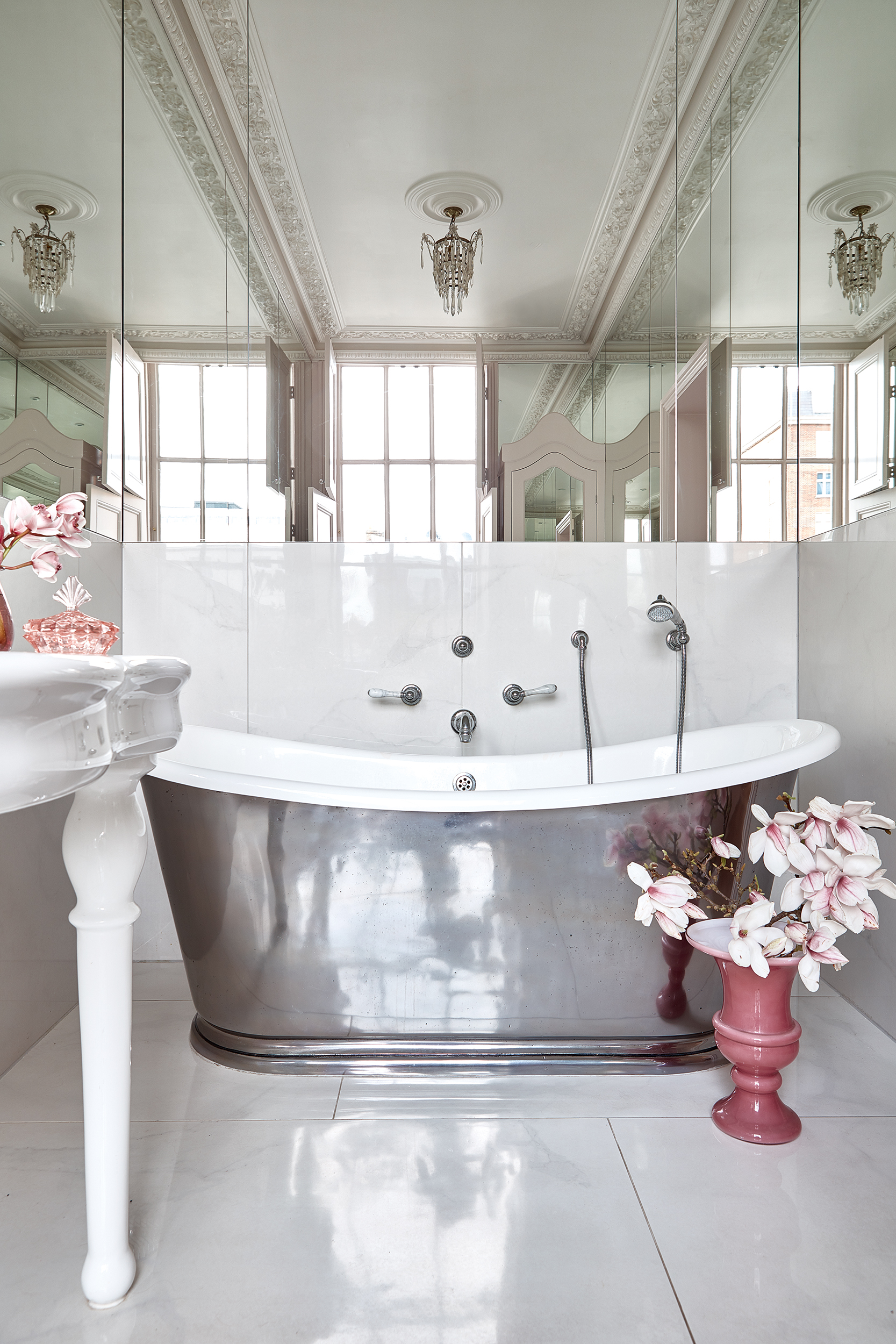
If your small bathroom is located in a windowless area, mirrors are the key to making it look more expansive and the best of Urban Outfitters mirrors could fit the bill perfectly.
“Mirrors can be used instead of windows, if your bathroom is lacking this feature, to create the illusion of space by reflecting light,” says bathroom specialist Adam Chard at Victoria Plum.
“You’ll ideally want a large mirror but this should not be so big as to dominate the space. You can always buy a medium-sized mirror and consider using mirrored wall tiles in a border or pattern to increase the light-reflecting capabilities of your bathroom. You can even go the extra mile and choose a bathroom mirror with lights, which will help to boost the illusion of more light and space in your bathroom.”
If the room has a bath, then consider positioning one over it. “Mirrors above baths is a trend that is growing. Place a mirror in a horizontal position on the wall above the bath,” recommends Sophia Charalambous, founder and owner of Bathroom Origins. “This acts as a focal point and instantly makes a room look much larger.”
12. Opt for corner storage
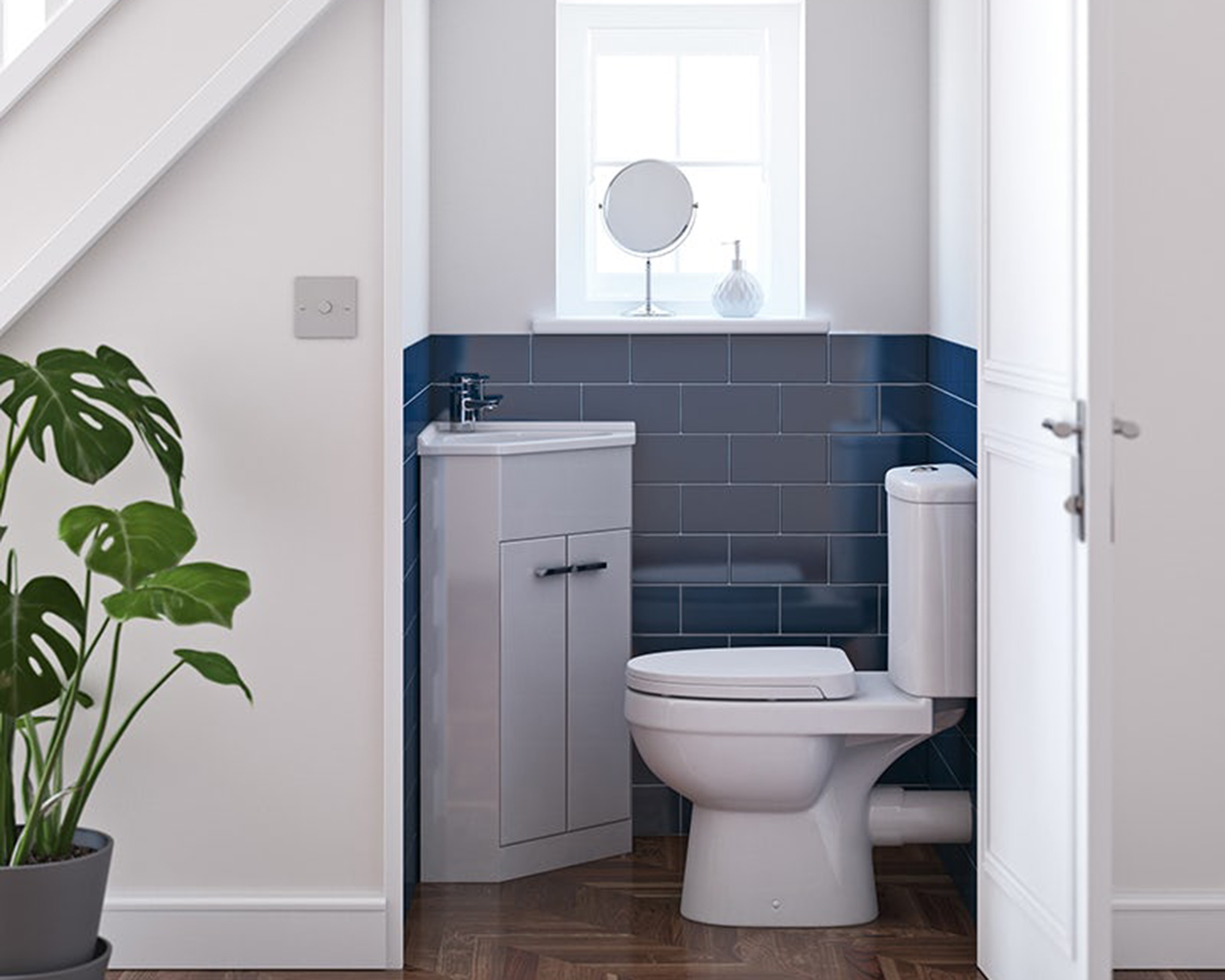
If you’re having a hard time planning your downstairs toilet, then the fixtures to choose along with the best vanity units could be those specially sized or even shaped for powder rooms.
“Corner basins are perfect and can be matched with a corner toilet to make great use of space,” says Adam Chard. With more space in a powder room, you can opt for a one-piece toilet, but a wall-hung design could suit better if it’s especially tiny, he suggests.
Look for a slimline vanity, too, to stash the room’s necessities without overcrowding the space.
13. Team light and mirrors
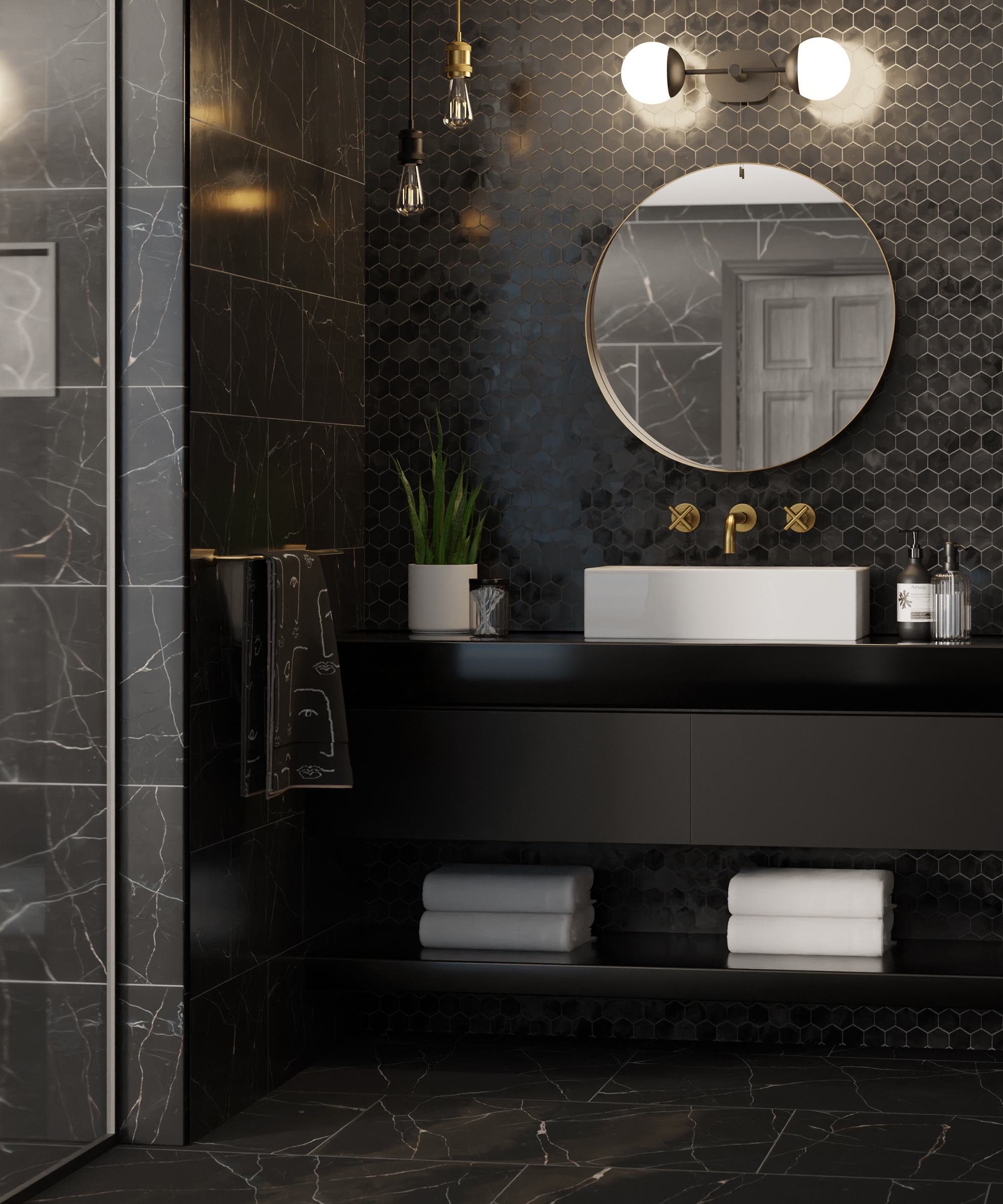
Make sure small bathroom mirrors and lights work together to illuminate a small bathroom fully. In this room, a wall light has been partnered with hanging pendants and positioned near a light-reflecting mirror to provide ample task lighting in this small bathroom layout.
More than just a glam touch, the brass finish on the mirror frame and lights cozy up the room. “Opt for brass finishes on your lighting to really illuminate the room,” Richard Skelton at Utility Design. “When light reflects on the brass it creates a gorgeous halo effect, giving your space a really ambient, golden glow.”
14. Work an alcove
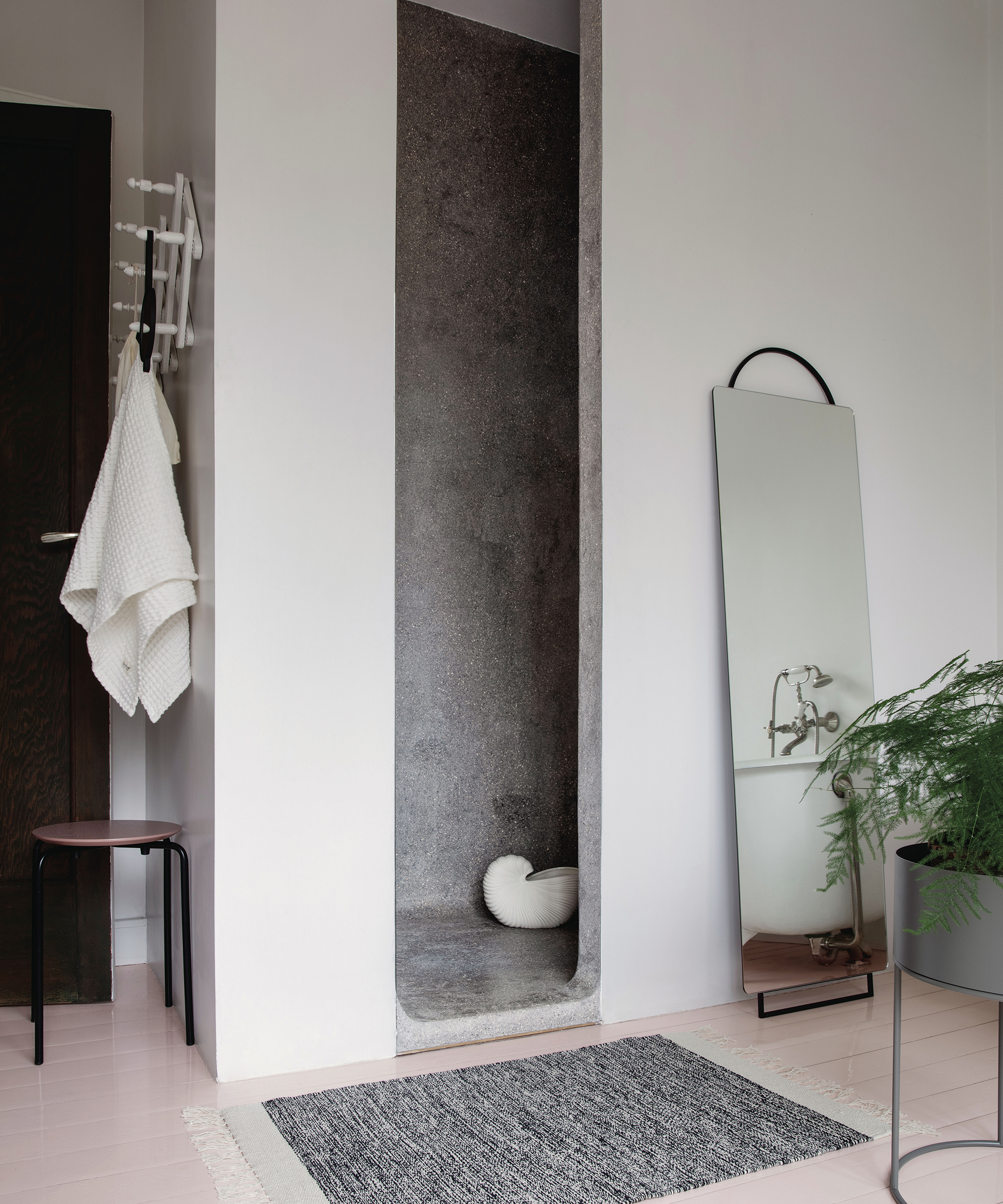
Don’t think of the alcove in a small bathroom as a waste of space. It could be the perfect way to maximize what you can fit within the layout.
In this room, it’s been used for a shower nook but one of these could equally provide a place to store that avoids small bathroom storage mistakes that leave it cluttered.
Using an alcove this way can make even a small space feel calmer and more like a spa bathroom. “People want to create their very own sanctuary and place to escape and what better way than creating your very own spa in your home,” says Darren Allison at BC Designs.
15. Ditch a stall for wet room flooring
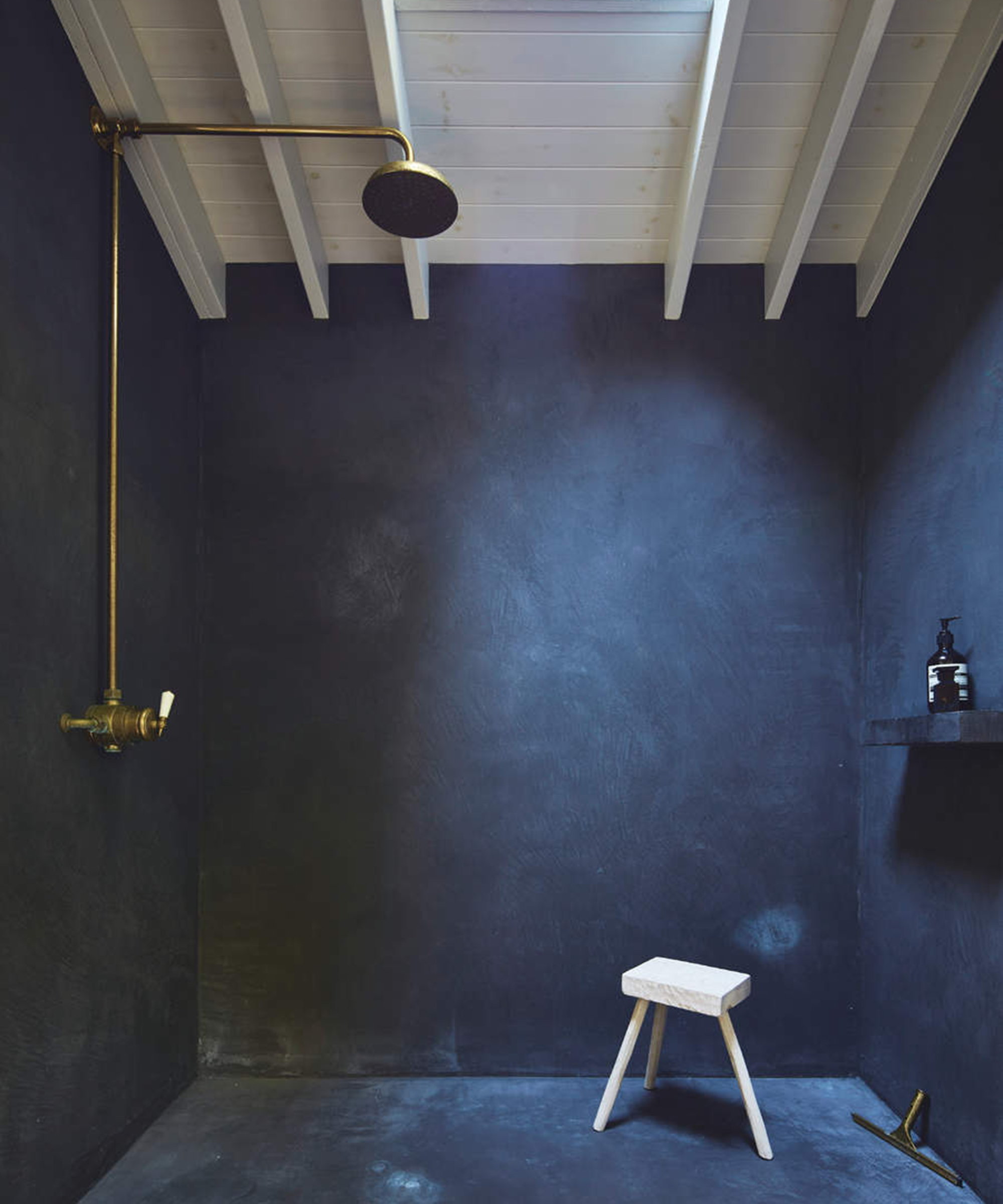
If you don’t mind going without a bathtub, and want more space than a shower stall offers, think about creating a wet room. It will allow you to take advantage of the full floor plan.
“Wet rooms are a great way of maximizing the space that you have available and enable you to completely change the look and feel of your bathroom,” says Nick Graville at Kudos Showers.
If a shower stall is your preference, focus on saving space. “Folding shower screens that take up much less room than a typical shower door,” says Barrie Cutchie.
16. Zone with a screen
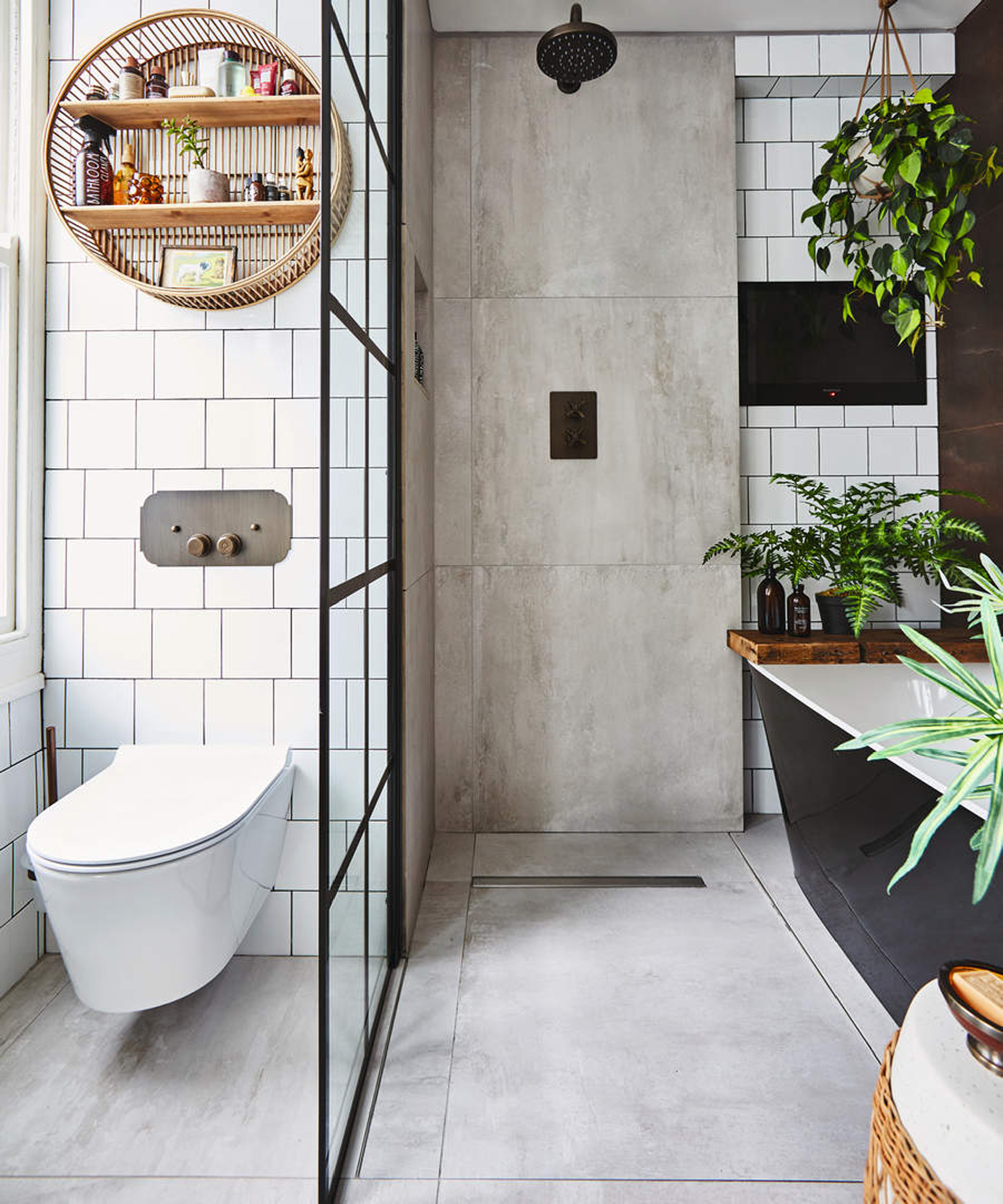
Zone a small bathroom layout and it can actually feel bigger, and using a shower screen means it doubles as a divider as well as stopping splashes. Choose a contemporary version like the Madeira Framed Fixed Glass Panel/Shower Screen from Wayfair so it makes an impression.
A divider also means that you have the opportunity to create two differently decorated areas. For example, on the left is a contemporary white scheme with overhead small bathroom storage, and on the right an industrial, clutter-free concrete jungle.
17. Make more of a loft
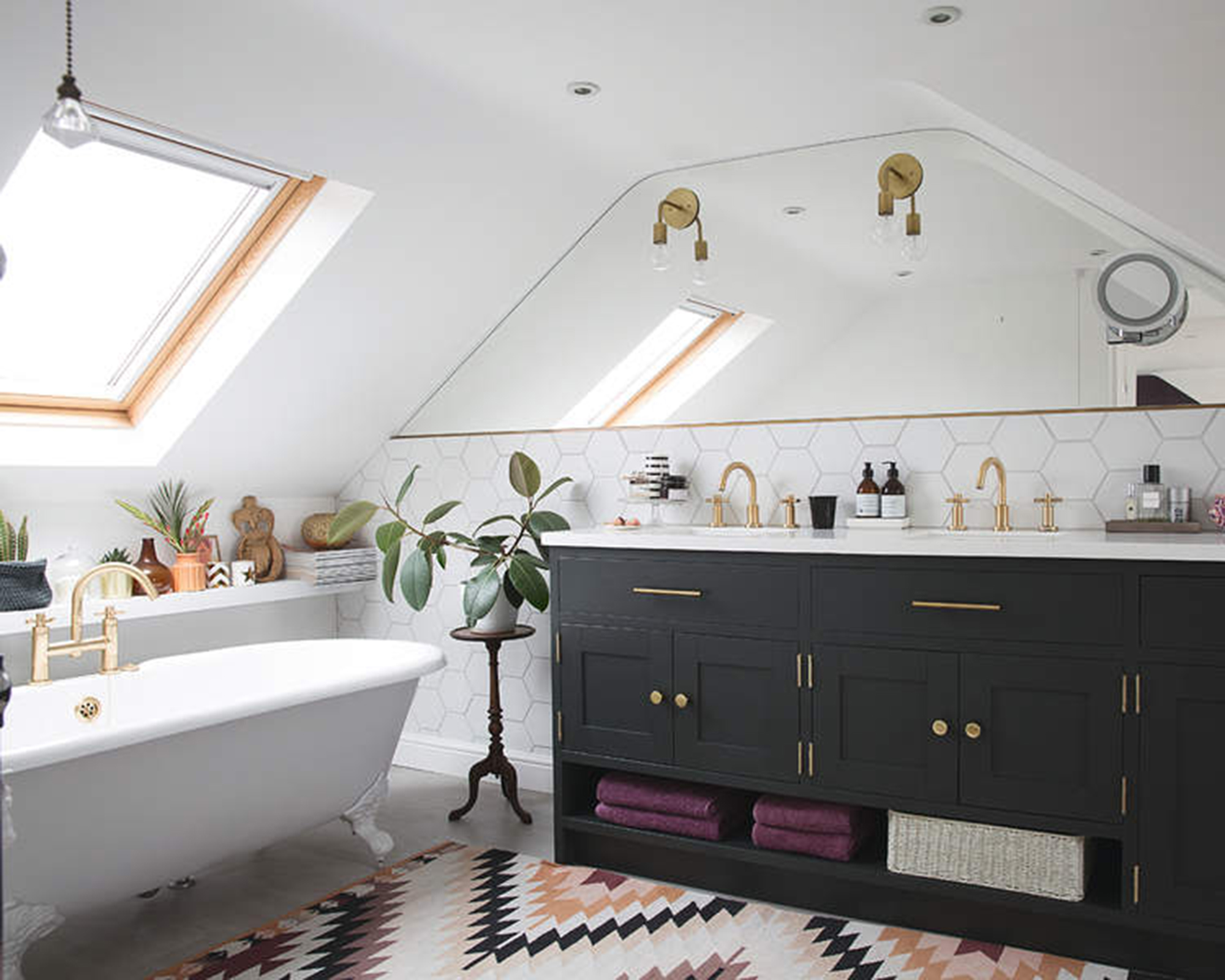
An awkwardly shaped small bathroom creates an even bigger layout challenge, but you can make use of its shape.
“Even in the tightest of spaces, you can usually make room for a bath, especially where a sloping roof may make it impractical for a shower,” says Adam Chard. A tub doesn’t need the head height a shower requires, leaving other walls for storage.
Reduced head height won’t prevent you fitting a hamper into a small bathroom either.
18. Bathe in the bedroom
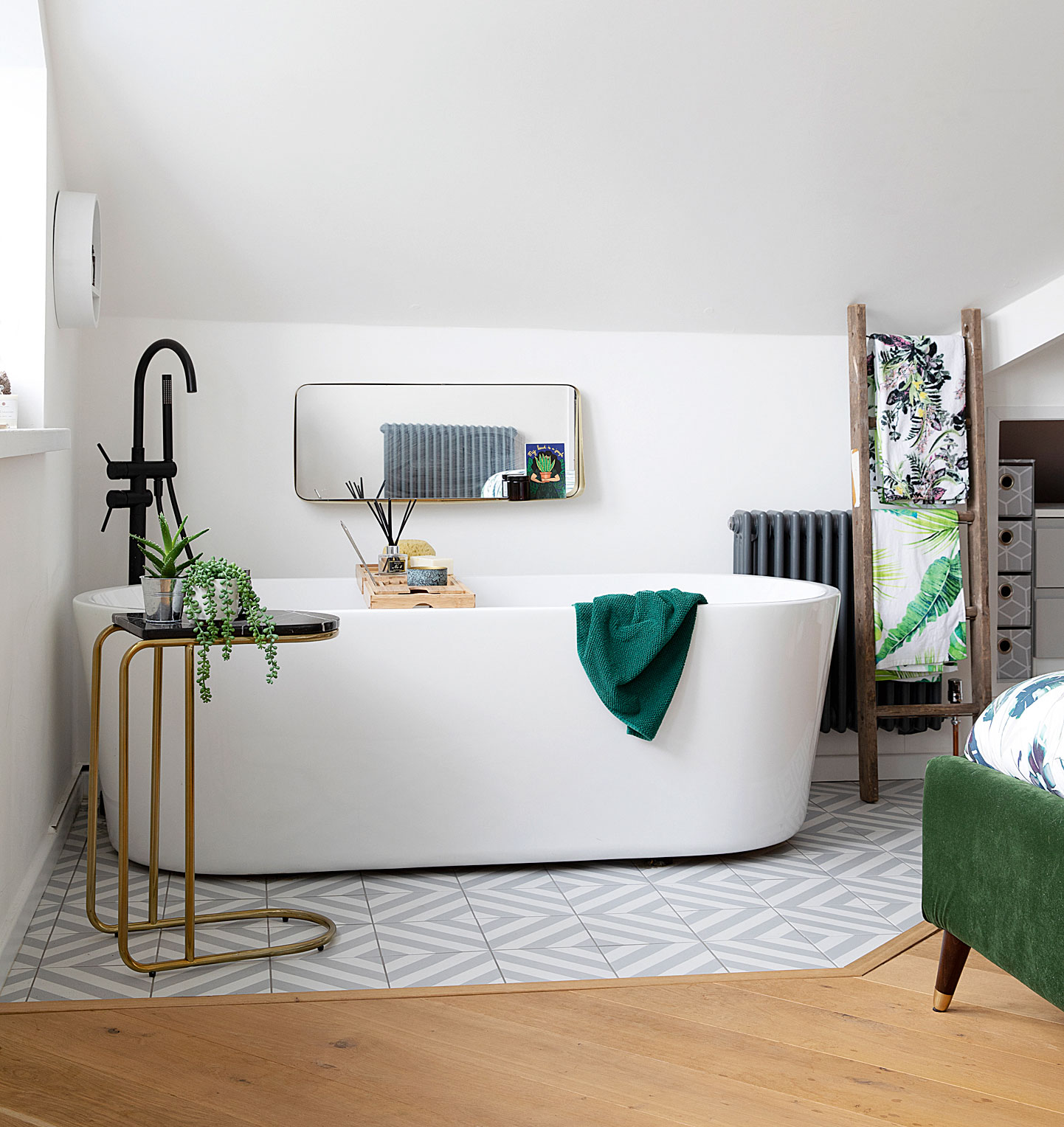
If your small bathroom layout has left you short on a tub, and you have to use the bedroom instead, be sure to create a practical layout here as well.
Introduce waterproof bathroom flooring for the bathtub area to avoid splashing bedroom flooring that wasn’t designed for the purpose. A geometric design will help draw attention to the fabulous feature.
19. Fall for a feature wall
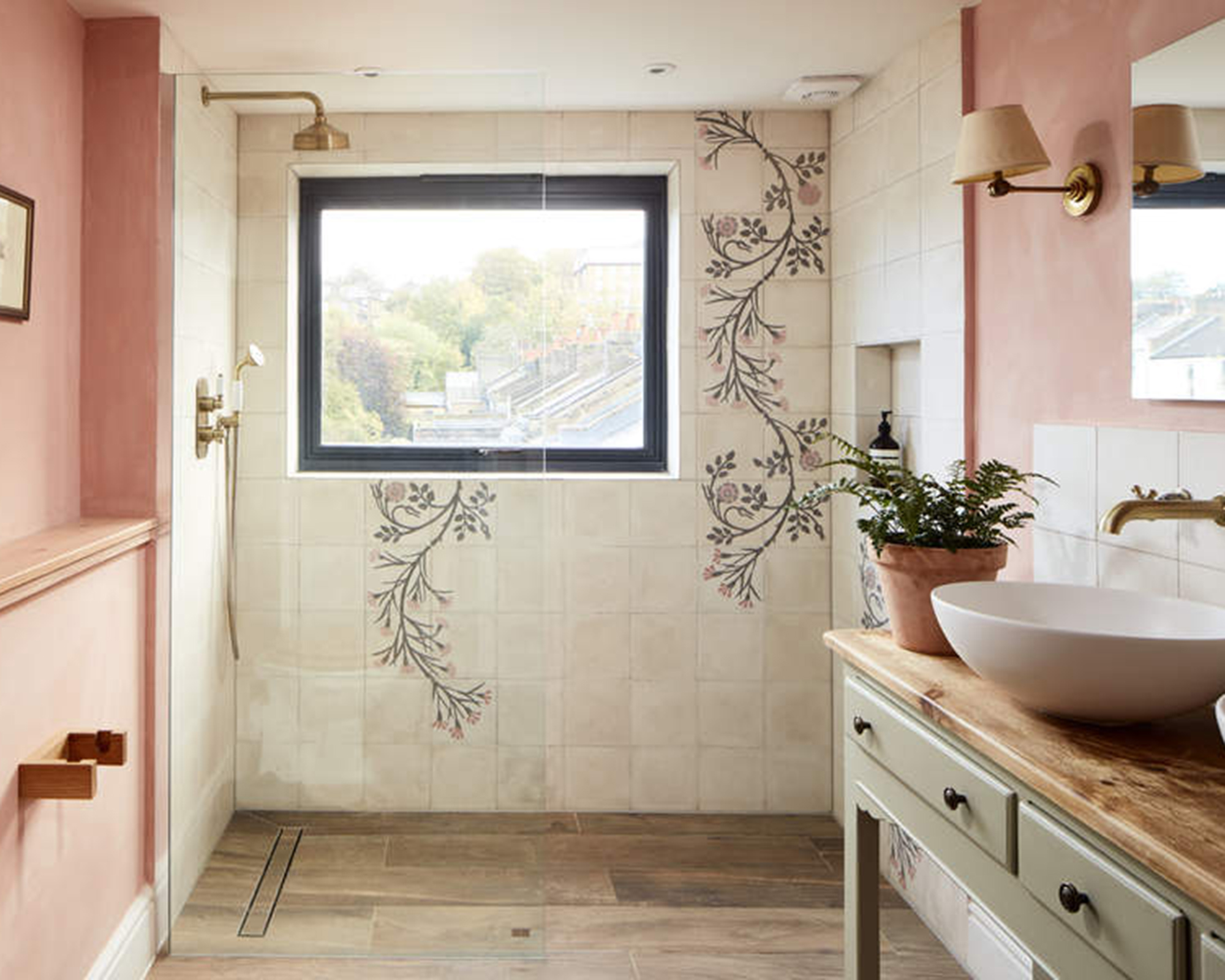
Try combining bathroom paint ideas with patterned features to bring beauty to small bathroom layouts.
The shower area is ideal for a feature tile choice that makes the zone distinct. It can allow you to appreciate the room’s full length or width as well by drawing the eye, ensuring the space feels larger than it really is.
FAQs
What is the smallest a full bathroom can be?
A full bathroom is typically defined as one with a sink, toilet, bathtub and shower, although some rooms called full might have a bathtub/shower combination rather than separate fixtures. To fit these elements within the layout, the room needs to be 40 square feet in size. If you’re content with a shower rather than a tub in the room along with a sink and toilet then areas from 30 to 36 square feet can accommodate them.
The best small bathroom layouts can create a room as enjoyable to use as one with a whole lot more square feet. Fixtures sized to the space and clever combos like baths you can shower in make the room functional, and with these as a basis you can use the expert-recommended ways to stretch the space including the colors that make a small bathroom look bigger.
Banning the items interior designers never have in small bathrooms will avoid compromising a great layout with clutter, and bathroom decor buys can add punch and personality to any room.

Hi, I'm the former acting head ecommerce editor at Real Homes. Prior to working for the Future plc family, I've worked on a number of consumer events including the Ideal Home Show, Grand Designs Live, and Good Homes Magazine. With a first class degree from Keele University, and a plethora of experience in digital marketing, editorial, and social media, I have an eye for what should be in your shopping basket and have gone through the internal customer advisor accreditation process.
- Sarah WarwickFreelance Editor

