10 kitchen interior design tips from an expert – create your dream space
Designing the kitchen of your dreams? Getting the room's interior design just right is as vital as a good layout. Follow interior designer Julia Kendall's expert tips to find out how

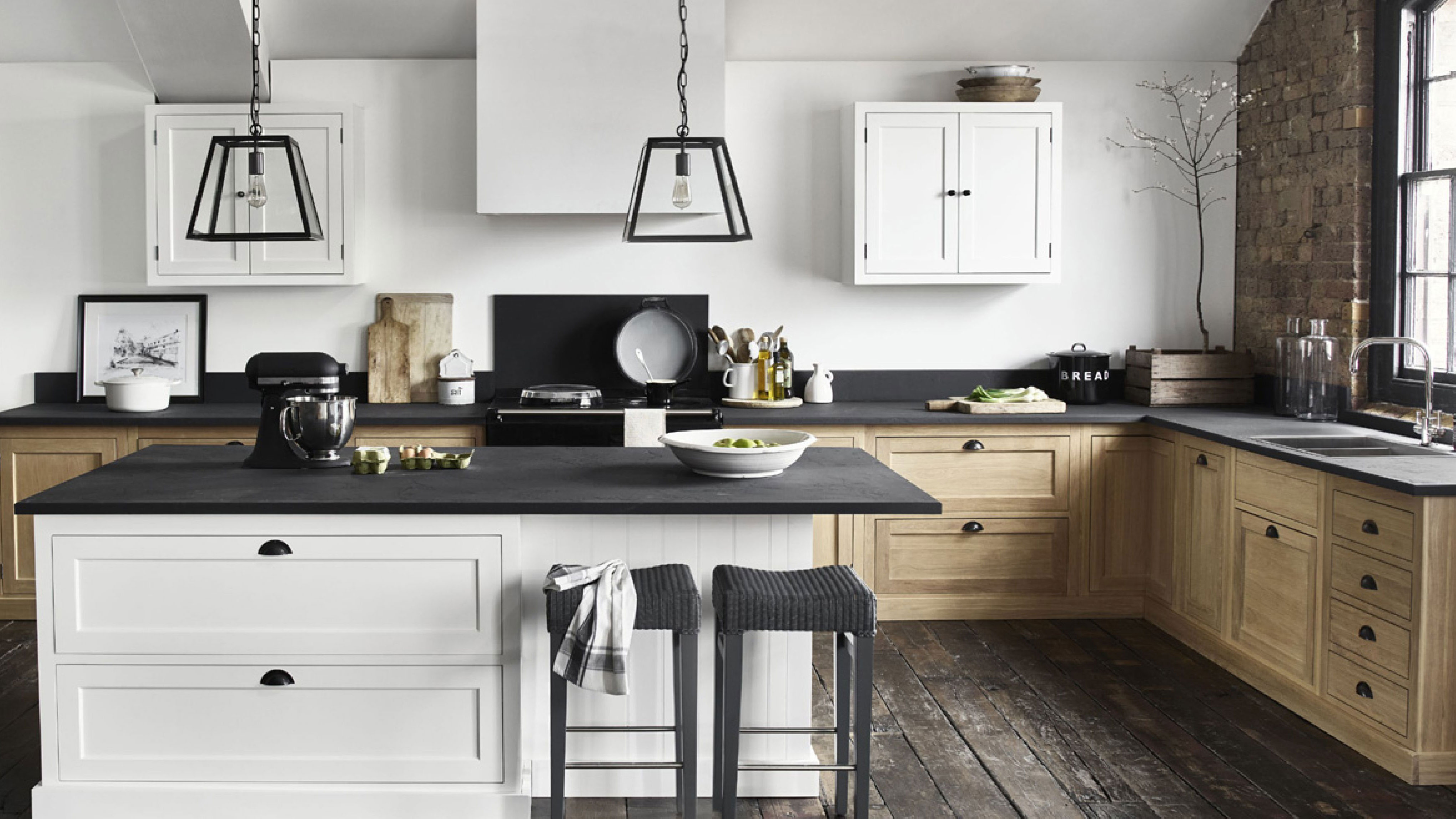
Get small space home decor ideas, celeb inspiration, DIY tips and more, straight to your inbox!
You are now subscribed
Your newsletter sign-up was successful
When it comes to kitchen interior design, there really is more to it than meets the eye. Before considering colourways and decorative features, it's important to get the flow of the space, position of appliances and work surfaces just right to make sure that your space is functional in a way that suits you and your family's lifestyle needs.
So how would a professional interior designer approach the look of a new kitchen? We're here to fill you in with expert interior design tips for all types of kitchens. Be yours contemporary or traditional, we've got all the know-how you need to help turn your kitchen into your dream space.
For plenty more kitchen ideas and related questions you might have, be sure to visit our feature.

1. Is your kitchen layout properly space-planned?
This really comes into the remit of a kitchen designer, but if you're designing your kitchen yourself, ensure you get the following spot on:
Is everything where you need it? Consider how and where you use the different items in your kitchen, and place everything conveniently. Breakfast cereals and bowls should be near the breakfast table or kitchen island, for example. Plate storage and the bin should be as near as possible to the dishwasher, which, ideally, should be near the sink. Bread board and bread storage near the toaster; cups near the teapot or boiling water tap.
'If you’re installing your hob on an island, it’s a good idea to incorporate a prep sink on the island too so that you don’t have to walk across a main kitchen thoroughfare with pans of boiling water to reach the main sink. Adding a prep sink also helps to zone the different areas of the room, which is useful if there’s often more than one person working in the kitchen at the same time.'
Is the gap between cabinetry runs wide enough? Designing a galley kitchen? Or perhaps installing a kitchen island? Paths through the kitchen should be 1m wide, and through cooking zones, at least 1.25m wide.
Get small space home decor ideas, celeb inspiration, DIY tips and more, straight to your inbox!
Have you got the direction of traffic right? All kitchens lead off other rooms and often overlook a garden, so getting the passage between the various spaces right is vital, especially so if you're designing an open plan kitchen, diner and living space or a planning a family kitchen. Ideally, the layout of the kitchen should look natural but you also want to ensure that the cooking zone isn't the room's main thoroughfare. Why? From a safety point of view, you don't want children catching pan handles as they pass; and, from a cook's point of view, you don't want to be constantly moving out of the way of people passing through. And if your kids constantly access the fridge or cupboards for snacks, that might mean considering the location of these two zones carefully, too.
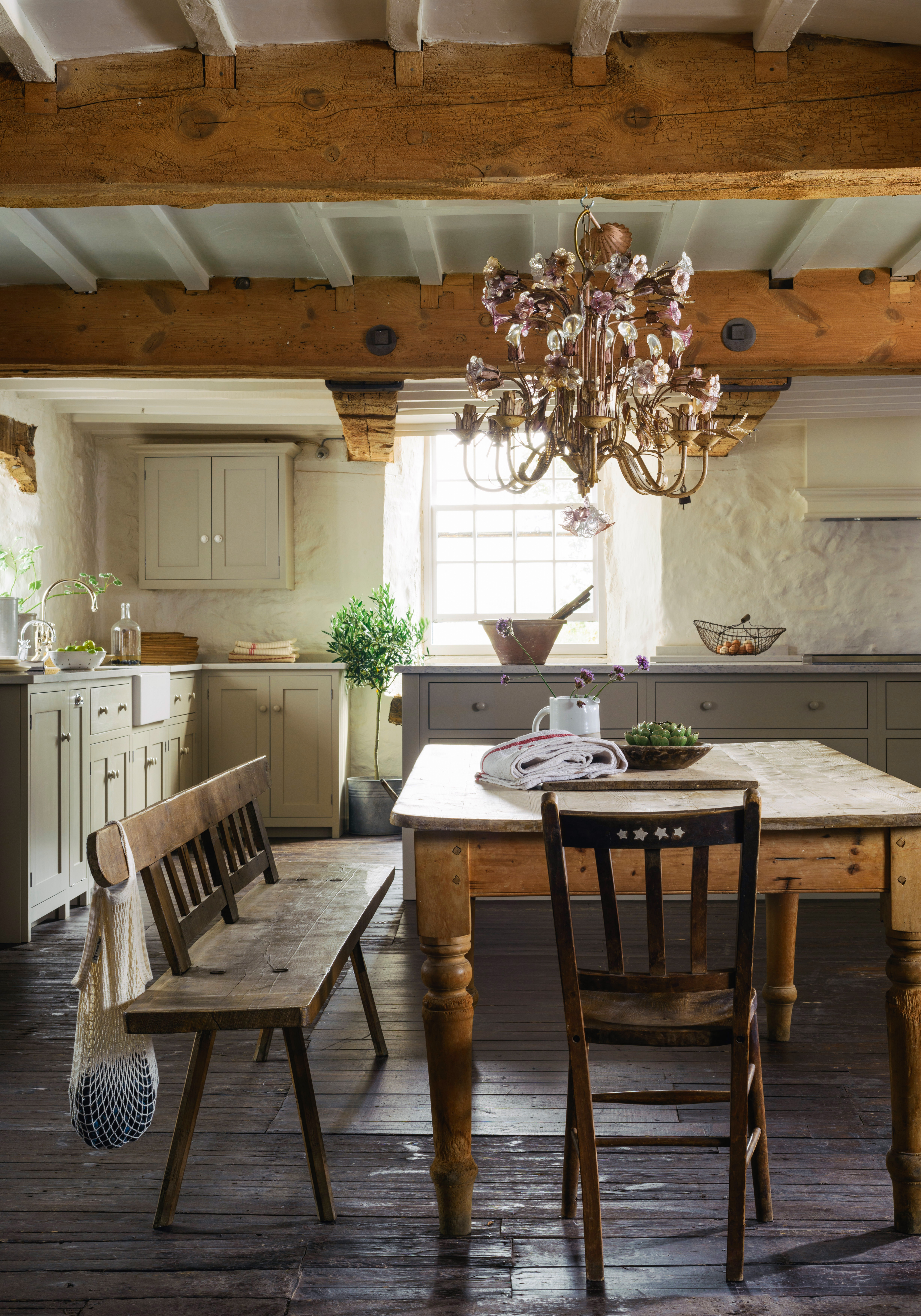
- If you're planning your kitchen from scratch and need kitchen design help you can look to our guide.
2. Choose the right colour for your kitchen cabinets
Just as you would in your living room, base the choice of your kitchen cabinet colour on how it will make the room feel. This is largely down to the amount of natural daylight the room receives, and where in the room the kitchen sits. So, if you're designing a kitchen extension with the dining and living areas overlooking the garden, and the kitchen units at the darker end of the room, light-coloured cabinetry will reflect light around back into that part of the room, making it feel larger.
If, on the other hand, your kitchen is sitting within a south-facing, light-filled room, darker units are not only entirely suitable, they might actually make the kitchen feel more homely.
Choosing the right colour for kitchen cabinets isn't just about light, though. Picking a grainy wood finish for your units will introduce texture and interest into an otherwise featureless room – perhaps a contemporary extension that has no period details.
Or perhaps you want to introduce a bold colour to your kitchen? Popular when painting cabinetry, bright colours add instant personality to the kitchen; however, this should be done with caution: you have to be sure you will love your kitchen's bright colour scheme now and in the future, and it's not wise to choose a bold colour if you think you might sell within five to 10 years. You could of course always paint your kitchen cabinetry yourself and then revert back when you get tired of it or come to sell your home. Check out our guide to painting kitchen cabinets to find out how.
Still love the idea of a bold kitchen colour? Limit it to a painted kitchen island – you'll get maximum impact that you can easily transform.
Finally, the colour of your kitchen cabinets should, ideally, reflect the colours used elsewhere in your home. This goes for every room – if it echoes the themes and schemes of all the others, your home will feel more cohesive and will flow better overall.
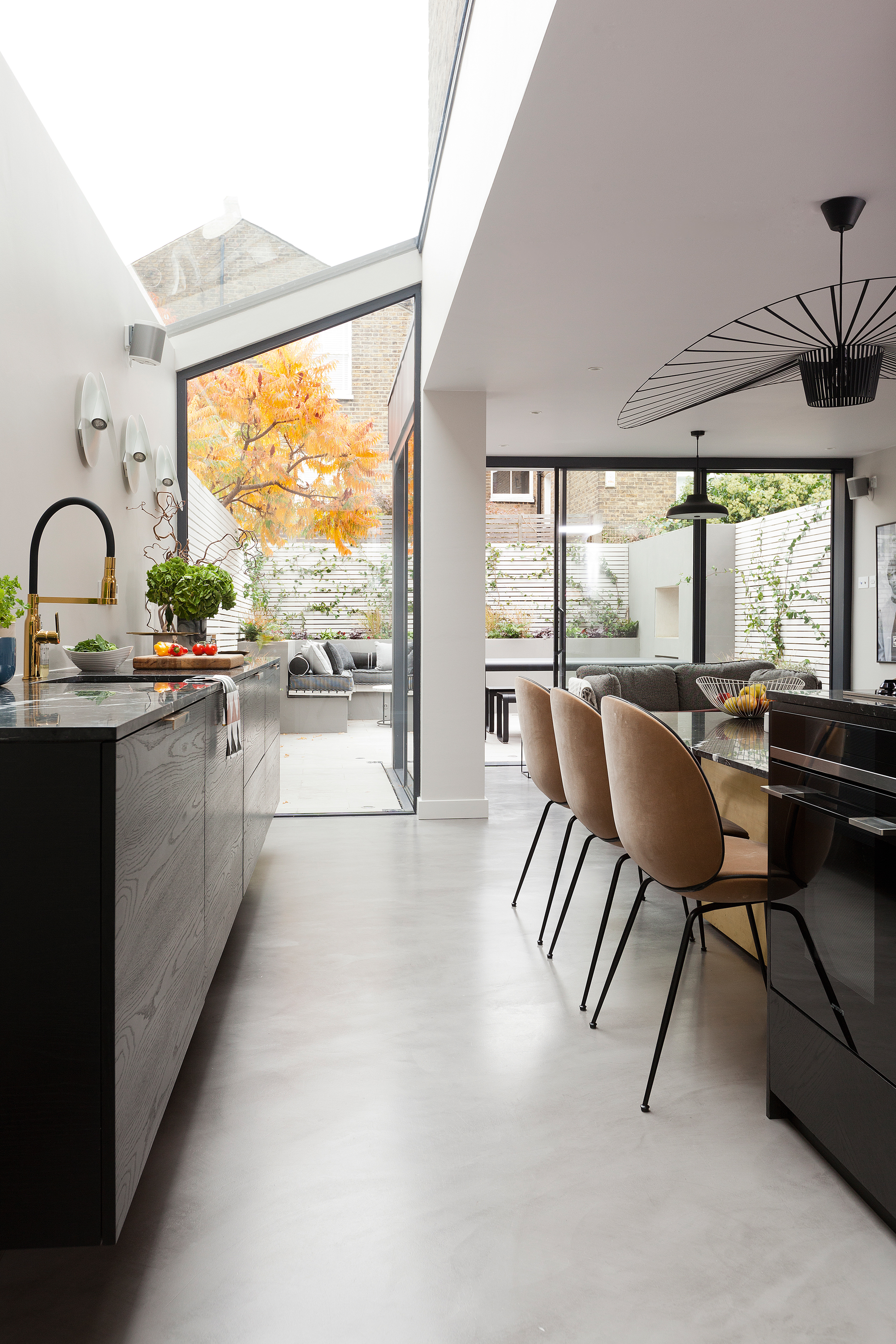
3. Pick the right finish for your kitchen units
High-gloss, mid-sheen or matt finish for your kitchen cabinetry? This is really down to the style of your home. If it's contemporary, high-gloss units will fit right in, as will mid-sheen and matt finishes. If it's a traditional home or period property, steer clear of high-gloss and stick to mid-sheen or matt finish cabinetry.
'If you do going for high-gloss units, use natural wood elsewhere in the scheme – in the flooring, worktops or as other elements – to soften a potentially clinical feel and to help to create a more family-friendly, contemporary environment. Inject colour and texture where possible, with fabric sofas or dining chair coverings.'
It's always worth doing your research on both cabinet colours and finishes – ask your kitchen designer the right questions, and see if you can take cabinet door samples home to see how they will look in your room's light, rather than under showroom lighting. Check out our 25 kitchen cabinet ideas, too.
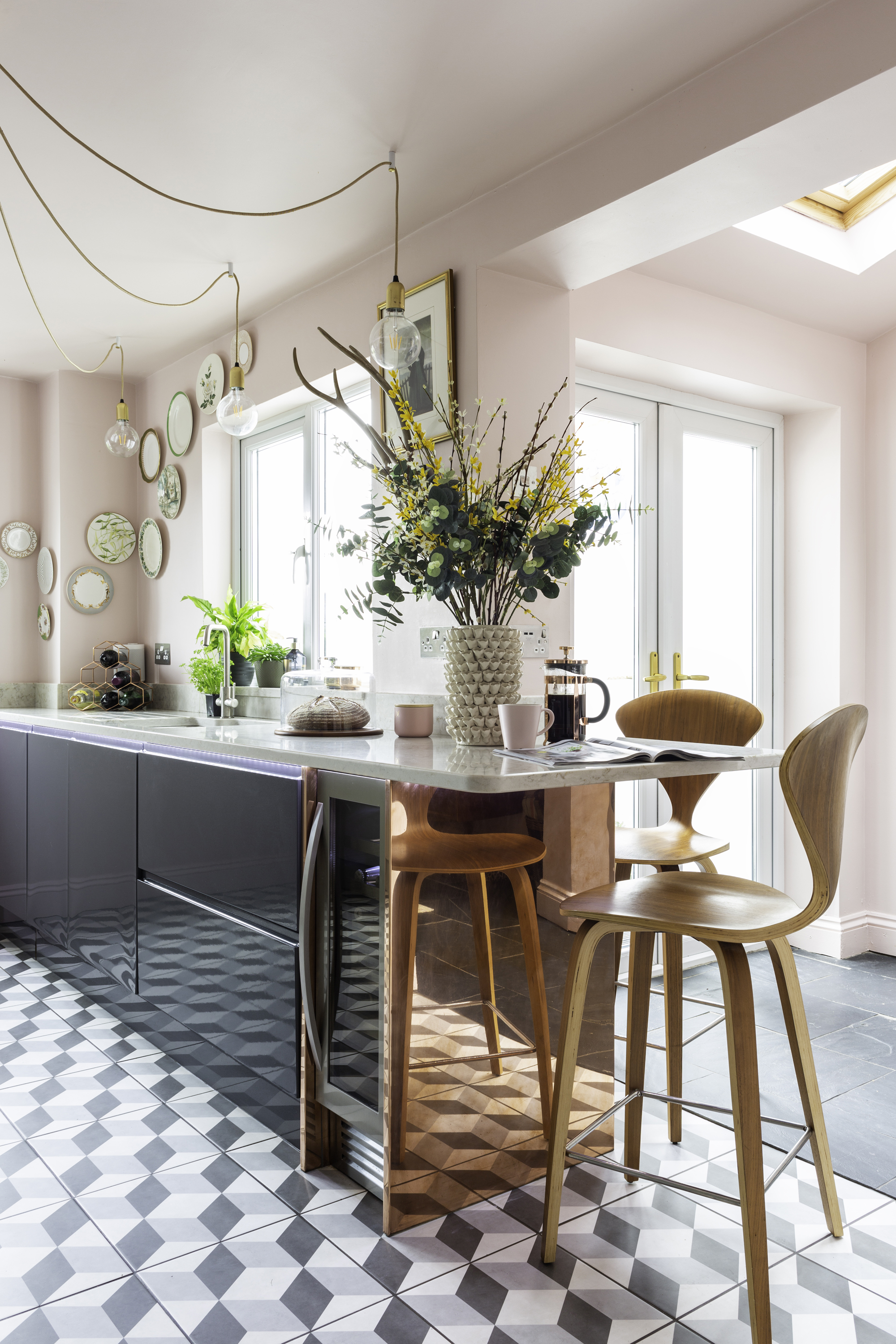
4. Is your kitchen cabinet design right?
Consider the kitchen cabinet style you want from a purely aesthetic view. You may love the traditional feel of a Shaker style kitchen, but would the sleek lines of a handleless, ultra-modern kitchen suit your contemporary kitchen extension better? Could a curved kitchen be more sympathetic to your small kitchen's proportions? How do the cabinets' handles and knobs complement other fittings in your home?
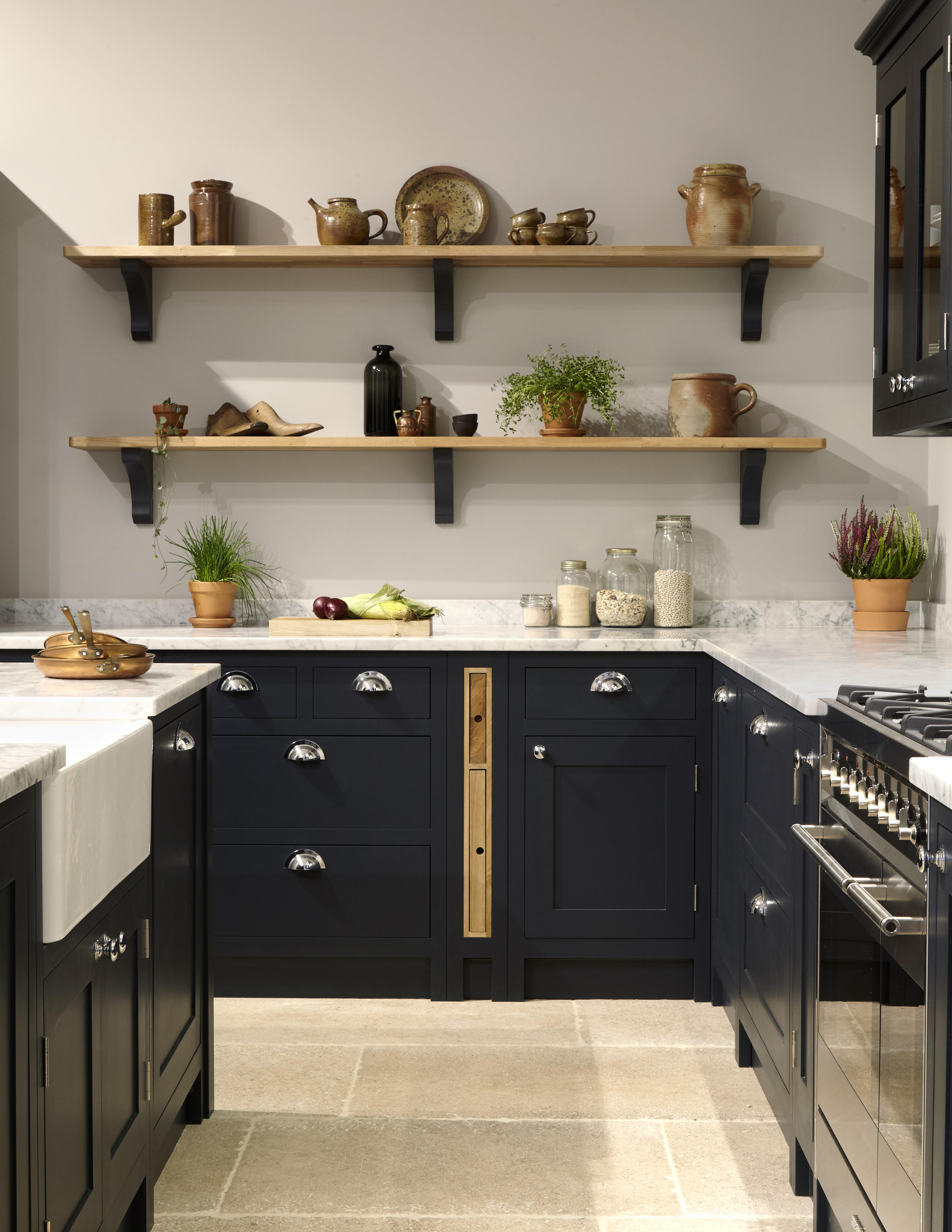
5. Opt for the best worktops for your kitchen
Choosing the best kitchen worktop types is as important as getting the cabinetry colour and finish right. If you're installing a high gloss, contemporary kitchen, this is the opportunity to introduce warm texture, such as wood; if your room has period detailing, such as a marble fire surround, perhaps marble worktops – or composite lookalikes – will be a good way to tie the scheme together; or perhaps you'd like to mix and match different worktop materials within a run of units and a kitchen island to add interest to the room?
If you're designing a stylish kitchen on a budget, you might have scrimped on the cabinetry or be planning to fit your kitchen yourself – either way, good quality, handsome kitchen worktops will lift the room instantly.
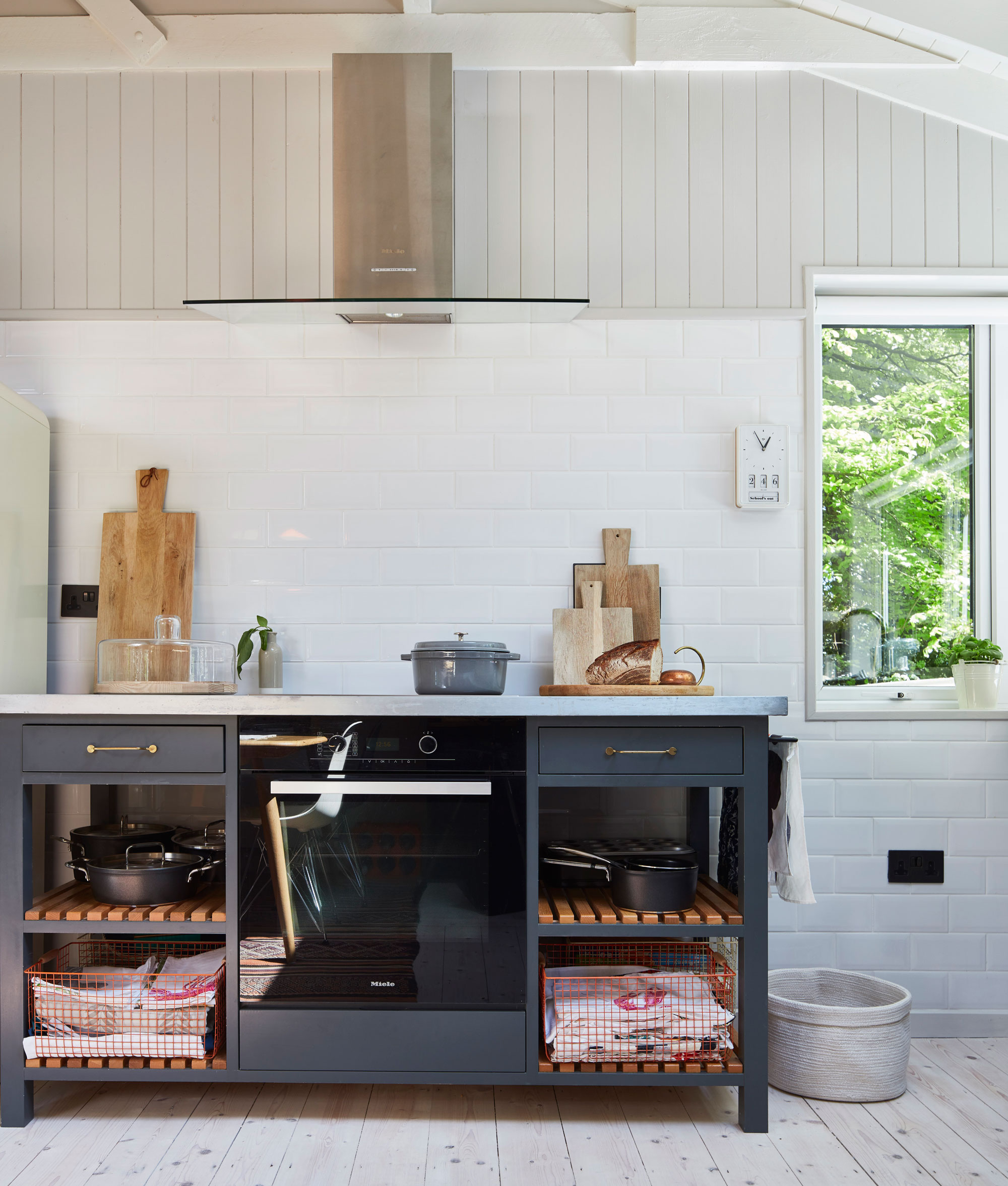
6. Is the kitchen detailing up to scratch?
A good kitchen designer will take care of the tiny details for you, but what if you're designing an Ikea kitchen yourself, for example? Here are just a few of the smaller details to work into your kitchen design:
- Do you have a gap to fill? Rather than fill over it with a blank piece of cabinetry, could it be made into a handy bread board or tray niche?
- How far from the ceilings are the top of your cabinets? They need to either be far enough that you can get in to clean them (kitchen cabinet tops are sticky dust traps), or designed to be floor-to-ceiling to avoid this and to make the most of storage space.
- Where will your least good-looking or least-used appliances be stored (this includes the microwave)? Ideally, they'd be fitted into a larder cabinet or stashed away when not in use so as not to gather dust and clutter up worktops.
- Is everything at the right height? It's all very well stacking fitted ovens, but if you can't easily or safely remove hot dishes from yours because it's too high, then you've made a costly mistake.
- Similarly, can small children reach what they need safely? A low cupboard with their cups and bowls stored inside will help them be more independent and stop them climbing up on worktops to reach what they need.
- Is there enough room on either side of the hob or just next to the oven to put down hot dishes? Ideally, you need a good 40cm of worktop space for this.
- Have you got electrical points exactly where you need them – including on a kitchen island – and are there enough? Ideally you don't want to have to unplug appliances to be able to use others – or to charge a phone, for example.
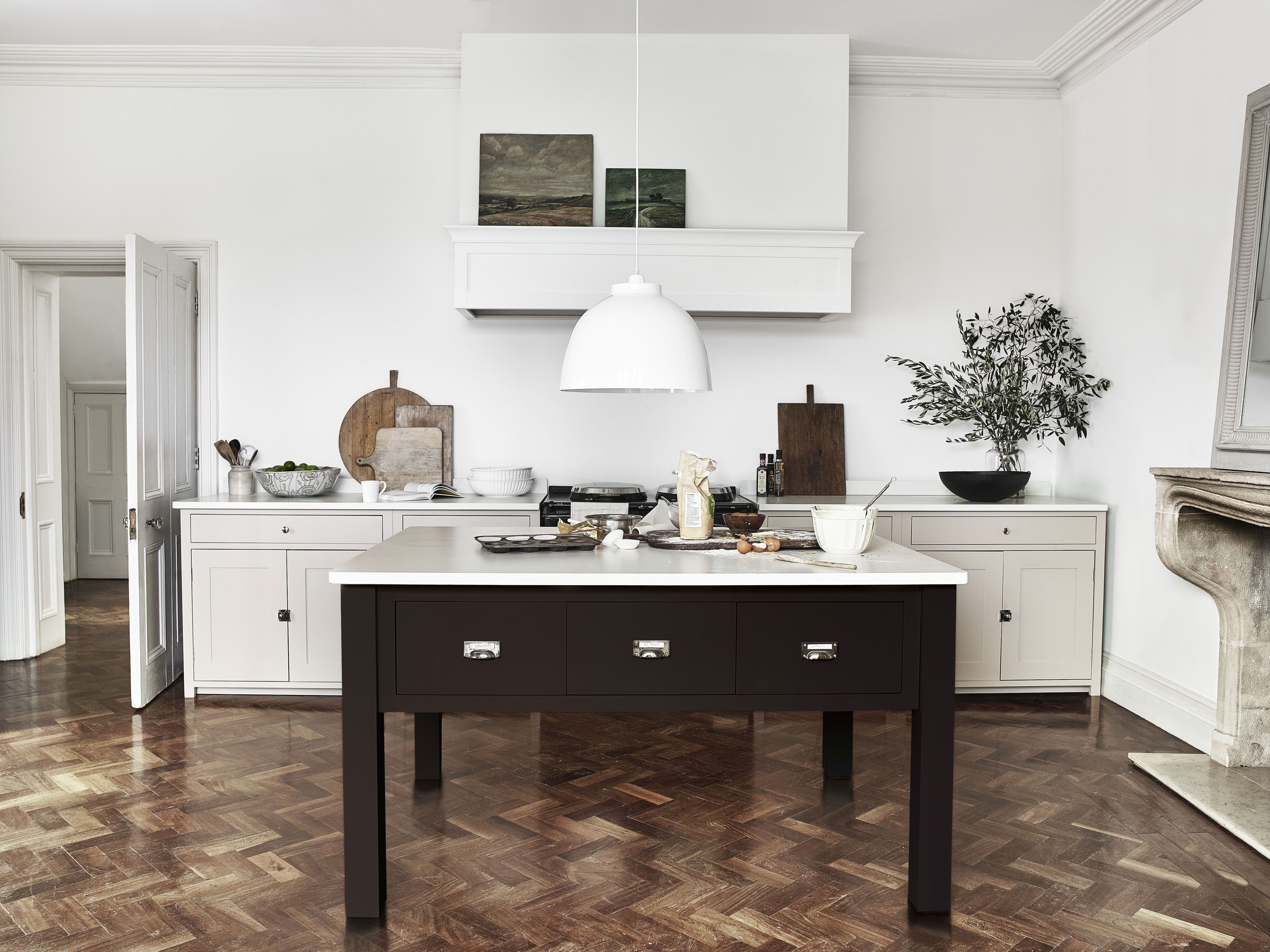
Suffolk kitchen by Neptune
7. Have you got the right kind of kitchen storage?
'In a well-planned kitchen, it’s not simply a question of having enough storage space, you also need to ensure you choose the right kitchen storage for your needs. For example, deep drawers for crockery, serving dishes and cookware are often more useful than standard floor cabinets where you have to get down on your hands and knees to see items at the back of the cupboard. Pay attention to smaller details, too: ask yourself whether you have planned storage for items such as spices and dry foods close to the preparation area.'
Good storage for small kitchens can make or break your room, so pay particular attention to getting these details right. And if you need any more tips on getting the best storage for small kitchens, check out our gallery for ideas.
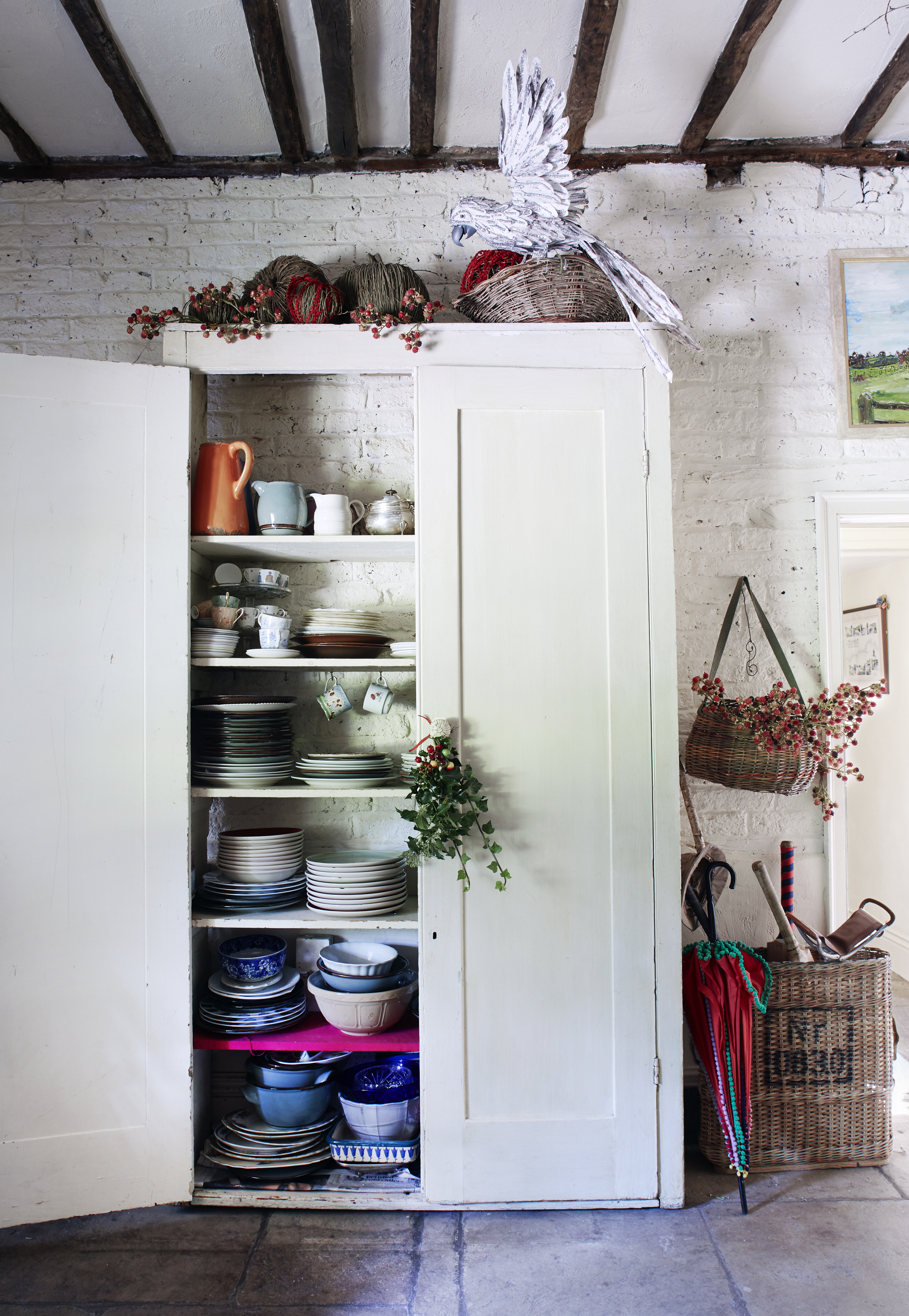
8. Get the kitchen lighting right
Planning kitchen lighting needs be done early on – at extension design stage or when you're considering your kitchen's layout. Task lighting is a given, but don't forget to work in ambient lighting, dimmable options and good-looking pendants: your kitchen shouldn't just be about how it functions; how it looks while you're eating or socialising in it is important, too.
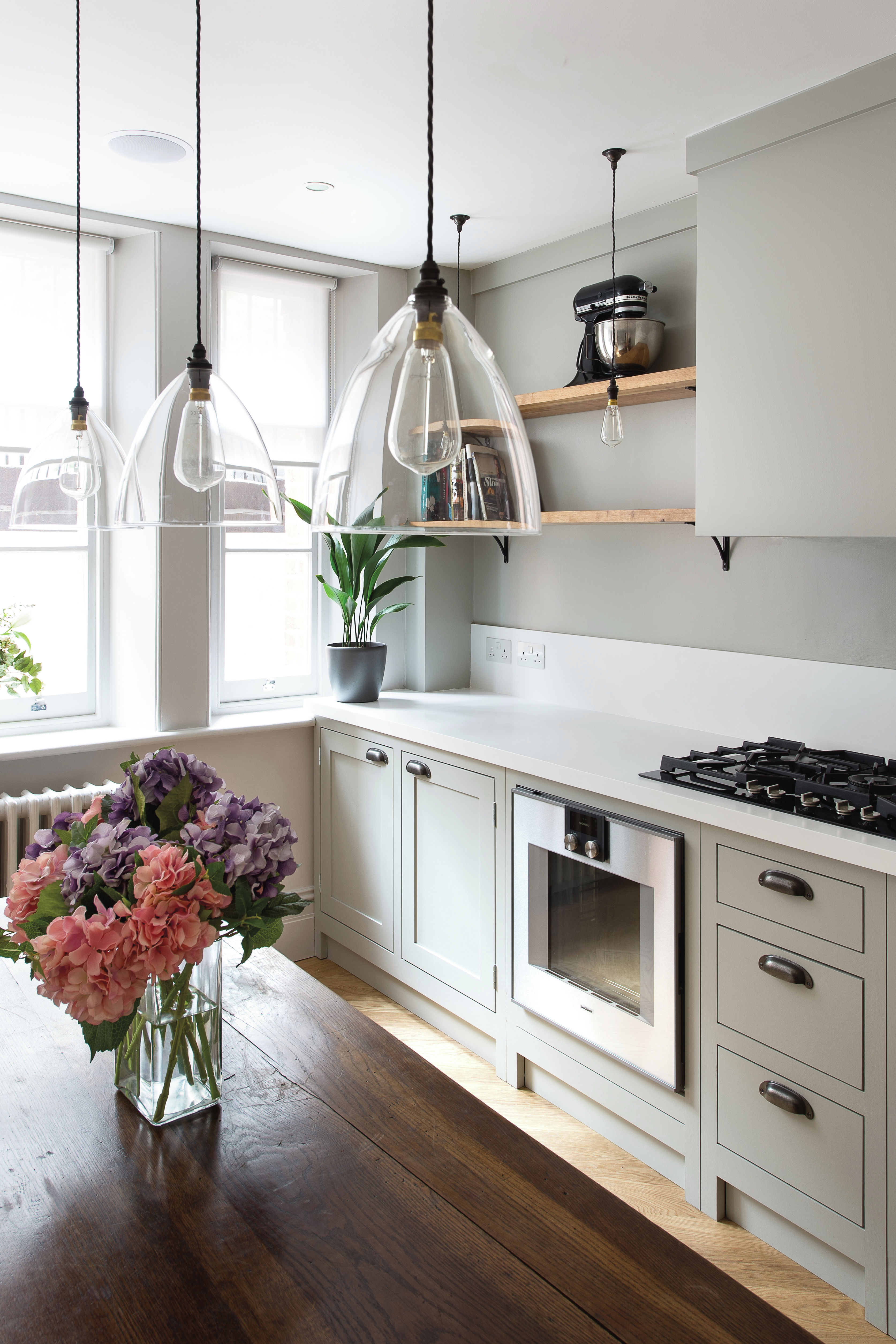
9. Is your kitchen fit for socialising?
If you've worked a kitchen island into your design, have you come up with kitchen island seating ideas? Is there enough space for yours or would a breakfast bar do the trick just as well? Are the bar stools or dining chairs you've picked comfortable enough to encourage people to linger? You'd be amazed how much these small details will increase the amount of time your family spends together – and they're a handy addition when friends come over, too.
If you need more advice on adding a kitchen island, have a read through these clever kitchen island design ideas.
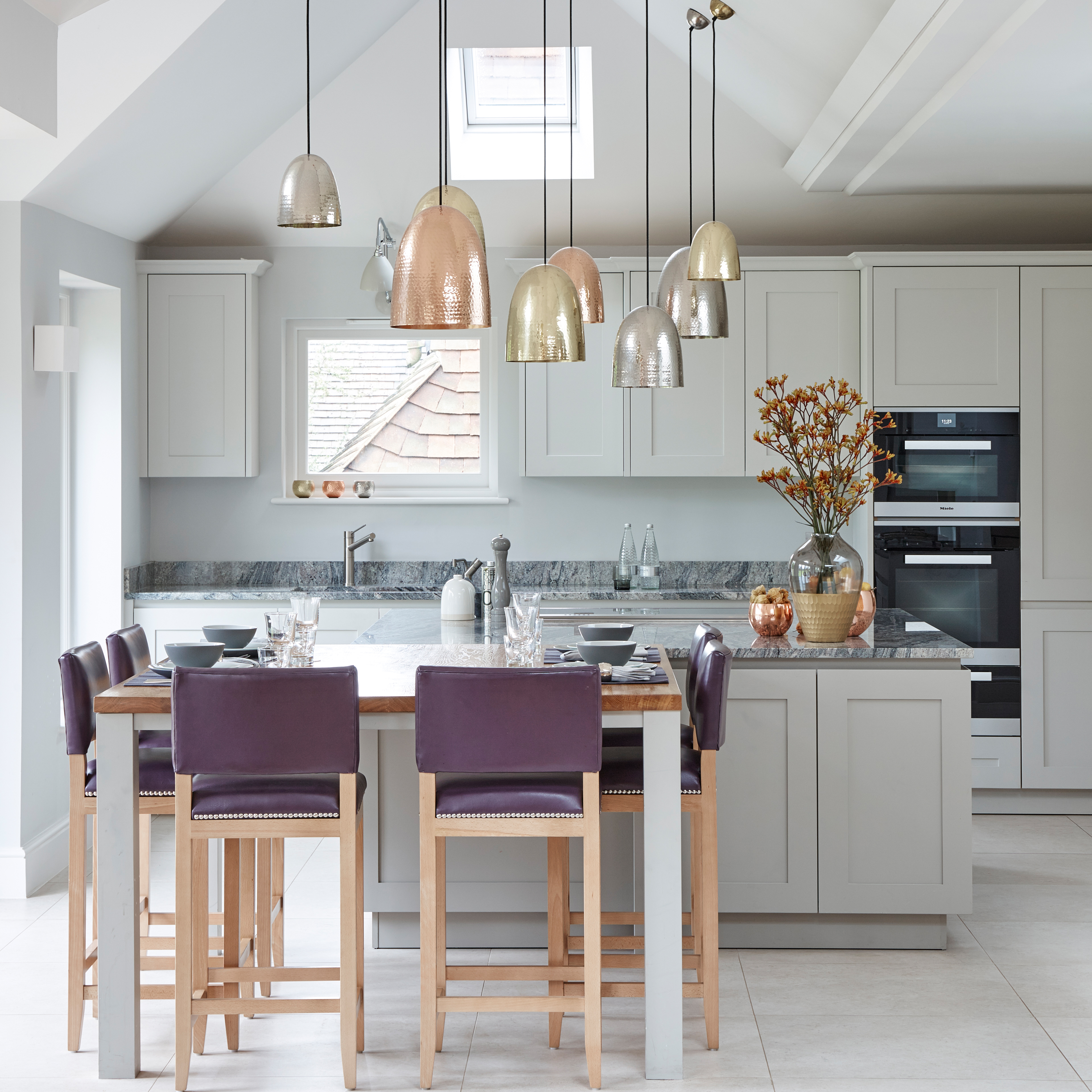
10. Give the kitchen personality
From choosing kitchen wall paint colours to creating a gallery wall or picking pretty kitchen wallpaper designs, giving your kitchen's interior design personality is all in the detailing. Choosing the best kitchen window dressings, sourcing the best kitchen flooring or simply displaying family photos effectively are all part of the process of giving your kitchen personality.
Just as you'd add those personal touches to a living room, putting your own stamp on a kitchen will take it from showroom piece to heart of the home.
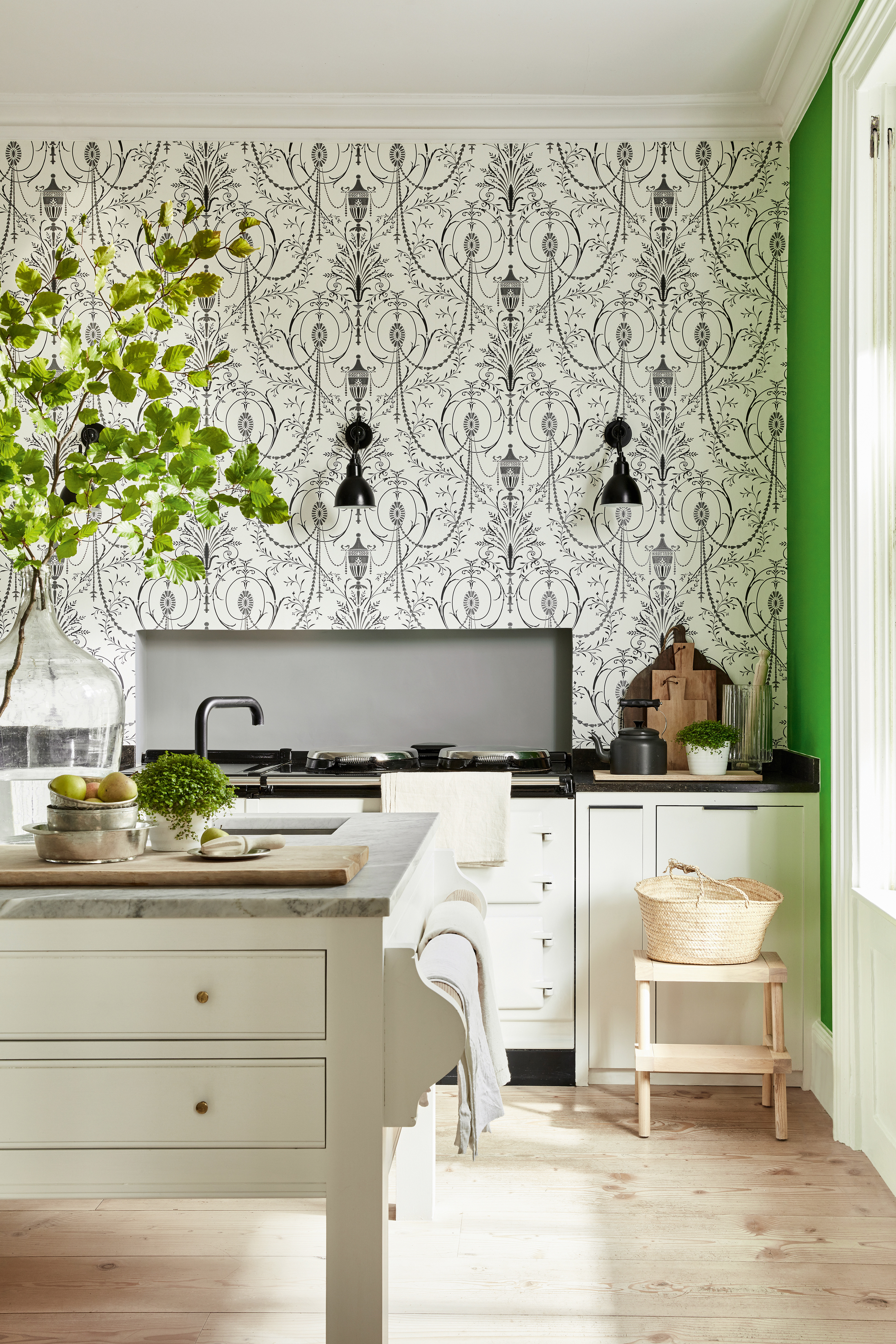
More kitchen planning advice:

Lucy is Global Editor-in-Chief of Homes & Gardens having worked on numerous interiors and property titles. She was founding Editor of Channel 4’s 4Homes magazine, was Associate Editor at Ideal Home, before becoming Editor-in-Chief of Realhomes.com in 2018 then moving to Homes & Gardens in 2021. She has also written for Huffington Post, AOL, UKTV, MSN, House Beautiful, Good Homes, and many women’s titles. Find her writing about everything from buying and selling property, self build, DIY, design and consumer issues to gardening.