Double storey extensions: an expert guide to planning, designing and two storey extension costs
Double storey extensions will let you enjoy double the living space of a single-storey extension, while you'll spend less per square metre. From double-storey extension costs to planning permission and more, this is how to get yours right
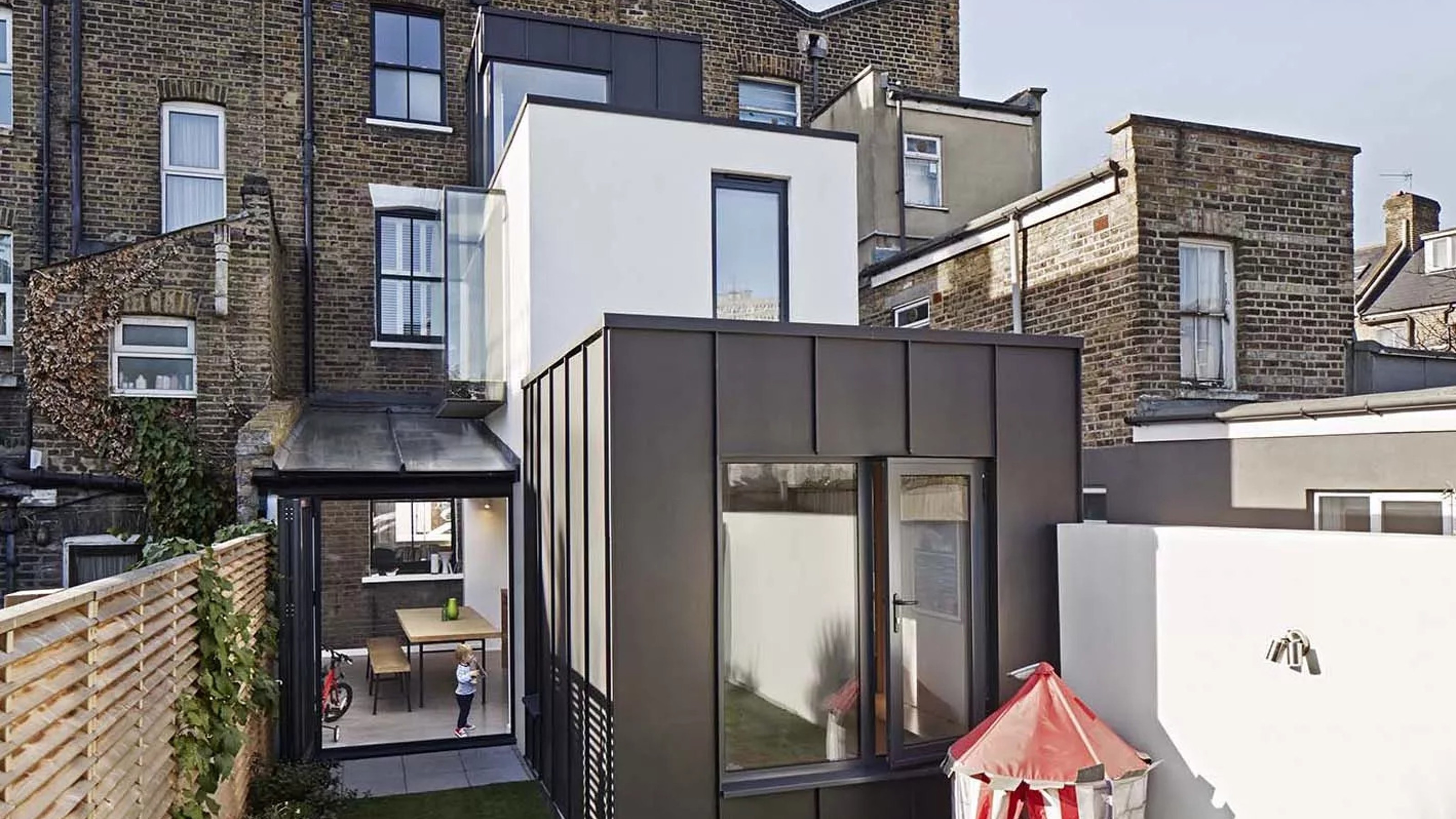
Double storey extensions are a cost-effective way to extend, and a sensible alternative to moving house, when you’re ready to size up.
Unlike one storey additions, they can not only add valuable living space, but extra sleep space too. Plus, double storey extensions will remedy interiors that are not fit for contemporary life. Whether your new space will house a home office, bathroom, kitchen, more bedrooms, or if it is in bid of a better layout to ensure a more streamlined connection to the garden, your house should feel more balanced and comfortable on completion.
Jump straight to the section that interests you
Creating new rooms upstairs and down that fully integrate into your home is the key to a successful double storey extension. The principal rooms of your home should be accessible from the main hall or circulation space in an open-plan layout, as well as from the landing. Rooms or zones with related uses – like the kitchen and the dining space – work best grouped next to each other.
Finally, a two storey extension is a cost effective option, giving you more square footage for your buck than a single storey extension, and allowing you to transform the look and feel of both upstairs and down. Perfect for small homes and growing families, it's the easiest way to increase living space and add an extra bedroom.
Find much more advice on extending a house in our guide, and keep scrolling for everything surrounding double-storey extension costs, planning advice and design.
Will a double storey extension add value to your home?
If space is the reason you want to extend your home, look at local houses with the footprint your home will have after the extension. Adding an extension may cost more than the value it will add to the property in the short-term, but it can still work out much less expensive than moving to a larger property. Remember to factor in estate agent fees, legal fees, stamp duty and removals fees when considering whether to move house.
Properties are generally valued on the basis of price per square metre. To get an idea of local property values, find several properties that are similar to what you propose to build. Then divide the asking or sale price by the area of the property. This will give you an average value per square metre.
Get small space home decor ideas, celeb inspiration, DIY tips and more, straight to your inbox!
If you compare this with the average cost per square metre of your extension, you can work out whether your proposals will increase the value of your property. Be aware that there is a limit to how much value you can add to your home, known as the ceiling value.
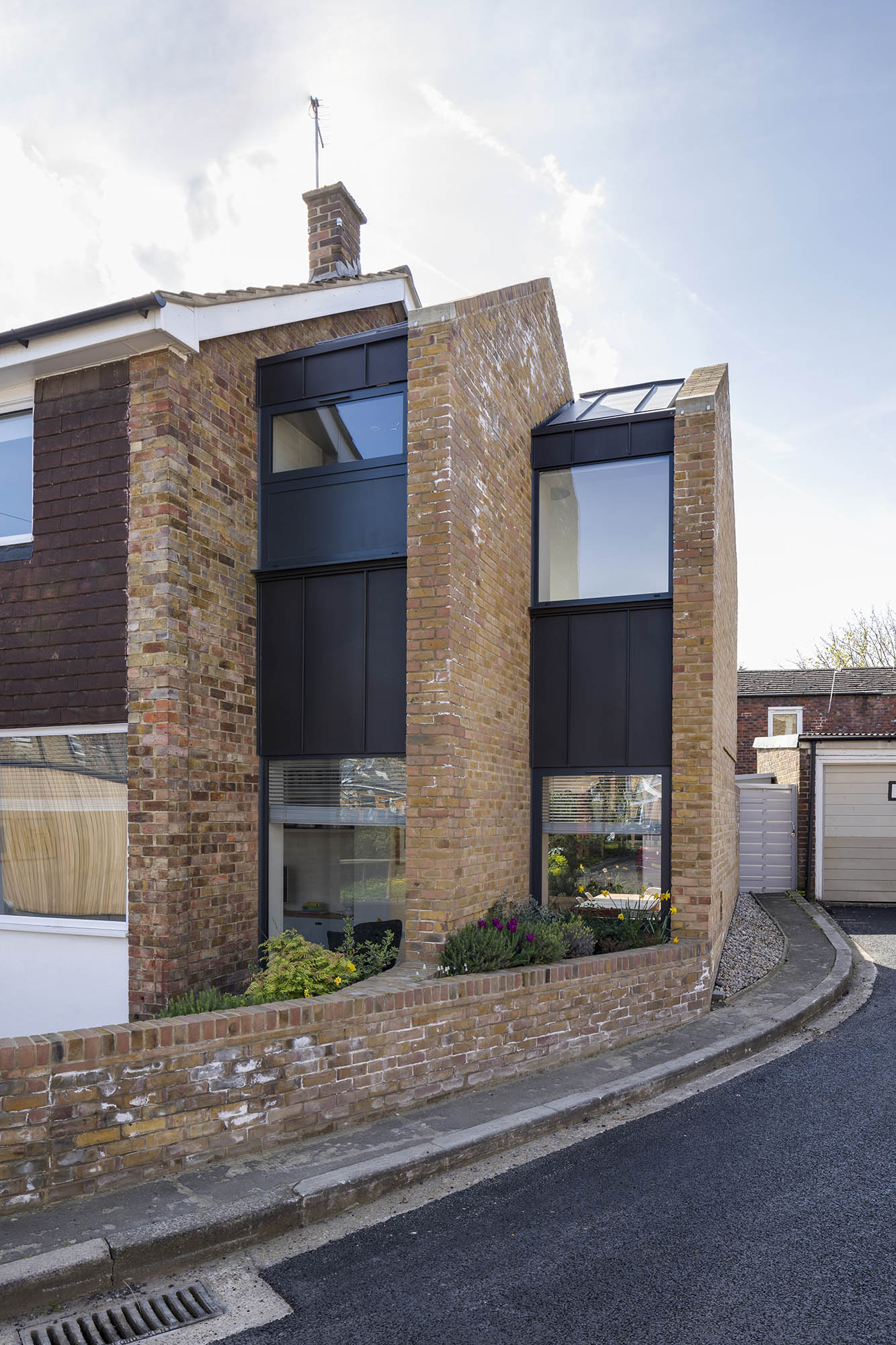
Is a double storey extension really better than a single storey?
‘An extra storey doubles the amount of additional living space but, more importantly, it also offers great value for money compared to building a single storey extension,’ says Melanie Clear, director of Clear Architects. ‘A roof is needed whether you choose a single- or double-height design, so you are really only paying for additional floor joists and extended walls to achieve much more space.’
Whether an extra storey will increase your home’s value, however, is not as straightforward. ‘The property market is incredibly diverse at the moment. Prices can be going up, down or staying the same even within neighbouring streets,’ says Kate Faulkner, managing director of Propertychecklists.co.uk. ‘If the market is rising, the extension is more likely to add value than if it is falling.’
Value is also influenced by supply and demand, so you should consider your local market, too. ‘In some areas, such as London, the addition of extra space is tremendously rewarding financially, so to buy a home with an extra room here might cost you £100,000, whereas in cheaper parts of the country you might actually find it more cost-effective to buy a bigger home,’ explains Kate.
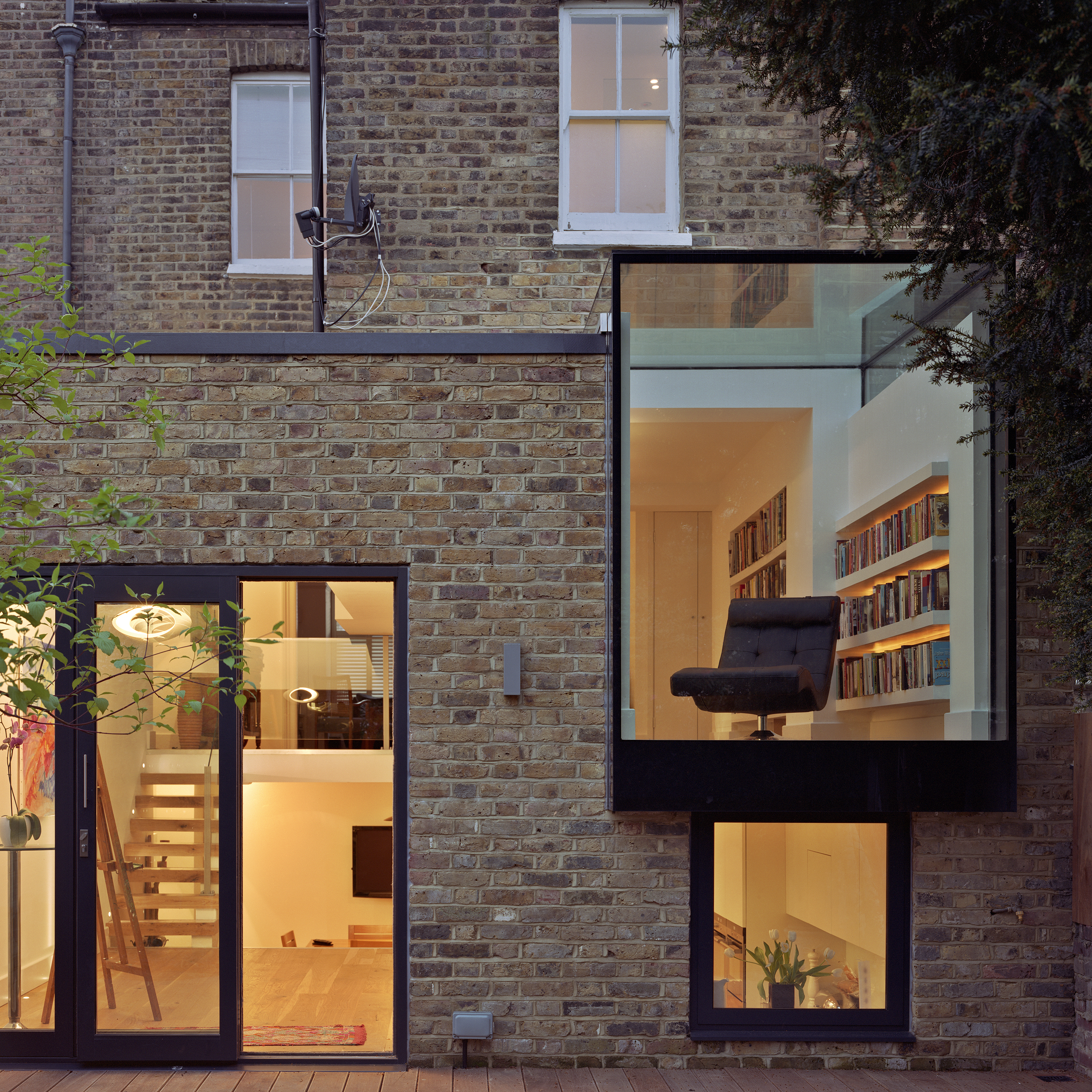
Coupdeville Architects helped the owners of this flat in a London terrace reimagine the space with a two storey extension and remodel
You could even maximise the space benefits by considering three storeys – achieving permission is more likely if other houses in the street have similar additions.
Mulroy Architects expanded this North London town house (below) with a tiered ‘wedding cake’ of extensions, providing additional space for playing, sleeping and bathing, while maintaining the roof terrace that had first attracted the owners to the house. Clever glazing solutions make the most of the views and a small extension at roof level draws light down through the existing stairwell.
How tall can a double storey extension be?
The main limitation on two-storey extensions is usually the roof height. Planning policy requires an extension to be sympathetic to the existing house, so the height of its ridge and eaves should not be taller than the existing roof.
‘Where a building has low ceilings, it can be difficult to build an extension tall enough to integrate two full (2.4m) storeys. However, there are solutions, such as using lower ceiling heights in the new rooms, especially at first-floor level, partially integrating upstairs rooms into the roof space, or setting the extension down slightly in the ground,' explains experienced renovator Michael Holmes.
‘A shallow pitched roof can cover a large extension without being too tall, but this is not always acceptable, especially on a period building or in a sensitive location such as a conservation area. A flat roof can cover an area of any size, but is not usually considered acceptable for a two-storey extension, unless part of an overall contemporary design scheme of significant architectural merit.
'Other solutions for covering large extensions without too much height include creating a series of small intersecting traditional pitched roofs (at an angle of between 40 and 55 degrees), or an area of flat roofing “hidden” behind a more traditional pitched roof.’
How big can a double storey extension's footprint be?
‘Planning rules limit how far a two storey extension can project, and how close it can be to the boundary, so as to prevent a loss of light to neighbouring properties. It must project no further back than a line set at 45 degrees horizontally from the centre of neighbouring windows – the so-called “sight lines”,' explains Michael Holmes.

How much would a double storey extension cost?
Labour and build costs for double storey extensions vary across the UK – and the design, build spec and materials you choose will affect the final price. As a guide, the finished build cost per square metre for a standard-quality double storey extension will be £1,320 to £1,620; for a good quality design it’s £1,620 to £1,860; and for excellent quality, £1,860 to £2,100.
So, for a standard 4m x 5m footprint double storey extension (so a gained space of 40m square over both floors), you could expect to pay upwards of £53,000 for build costs alone. This is without professional fees and VAT or interior fit out costs (more on this below), however, and in some parts of the country, such as London, costs will start much higher.
To be on the safe side, it's worth budgeting at the very least £70,000 to £80,000 for a two storey extension with a standard finish and a footprint of 4m x 5m. This excludes interior fit-out costs (more on those below).
For an accurate estimate of how much your single storey extension will cost, use our extension cost calculator.
Professional, planning and other two storey extension costs to consider
Other associated costs for double storey extensions could add up to another £25,000, if you were to include the majority of these fees (not all of which will be necessary, depending on what you are planning):
- Architects’ fees, which will be around three to seven per cent of the construction cost; planning drawings and construction drawings cost around £2,700 each. You can get in touch with architectural technologists on CIAT and architects via Architects Register or RIBA;
- Structural engineers' fees cost around £500 to £1,000 (if roof joists and foundations are specified);
- Surveyors' fees, if a survey of the existing house is required are somewhere between £500 and £1,500;
- Planning fees for a residential two storey extension in England is £206;
- A certificate of lawful development (if needed), is £103;
- A request for discharging planning conditions costs £34;
- Building control charges vary according to your extension’s size, but expect to pay between £200 (for an extension of 10m sq) to £900 (for 80 to 100m sq);
- A party wall agreement (if needed) will cost £700 to £1,000 per neighbour;
- Additional fees might include a tree report; a flood risk assessment within flood zones (both £250 upwards); an ecology report (from £400); an archaeological report (possibly several thousand pounds); a historic building report, likely if your home is listed;
- Project management by a building contractor or architect will be 15 to 20 per cent on top of the net cost of labour, materials and overheads. You can save money if you manage your own project;
- VAT, which is at 20 per cent of the labour, materials and services. If your individual sub-contractors turn over less than the VAT threshold, they won’t charge you any VAT on labour. This can result in a big cost savings.
How much does fitting out a two storey extension cost?
The cost of fitting out a two storey extension will largely be dictated by the room types you’re adding – a kitchen downstairs will be more expensive than a living room; adding an extra bathroom upstairs will be more costly than another bedroom or a home office, for example. Add these figures to your budget for a good idea.
General:
- Plastering or dry-lining and painting will cost around £85 per square metre;
- For flooring, budget in the region of £25 to £100 per square metre;
- The cost of adding heating will depend on all sorts of variables. Extending an existing central heating system may only need a few days’ work by a plumber, at around £150 per day (excluding materials).
Downstairs:
- For a kitchen, budget from around £5,000 to £20,000, depending on the specification; if you go high end, costs can increase significantly on this;
- Bi-fold or sliding doors will cost between £1,500 to £2,000 per linear metre;
- Underfloor heating will be more expensive, but is worth considering for a large, open-plan kitchen diner, orangery or conservatory. Electric underfloor heating is a cheaper installation choice, some elements of which you can do yourself, but will be more expensive to run than water-fed underfloor heating, which has a more expensive installation cost. You may also need a new boiler; expect to pay around £2,500.
Upstairs:
- For a bathroom, factor in from around £4,500 to £11,000, according to the level of fittings;
- For a shower room, plan for between £4,500 and £11,000, again depending on your level of fittings.
How to cut the cost of a two storey extension
If you have time and good DIY skills, doing some of the work yourself will cut extension costs. There are big savings to make through DIY, but it can prove a false economy if you take on too much work yourself.
‘Building a double storey extension is a major project and should only be tackled by the most competent DIYer or builder with a wide range of skills. Even then, you should consider bringing in specialists for electrics and plumbing,’ says Michael Holmes. ‘Technically the only part of the project you cannot carry out on a DIY basis is gas installation, but on such a large-scale extension, it is likely you’ll need help at several different stages.’
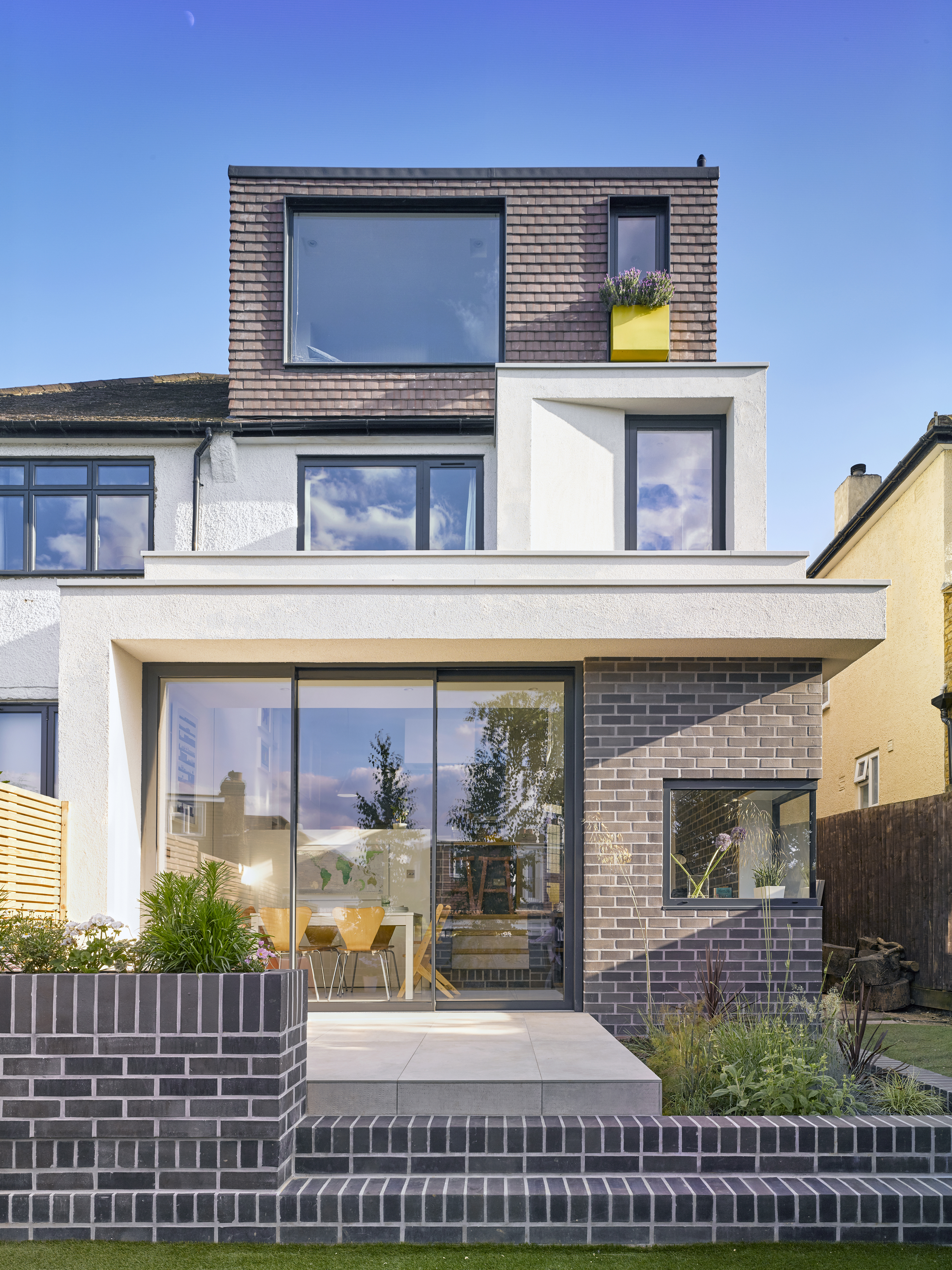
This two storey rear extension creates an open, social space, which includes kitchen, dining, study and relaxing areas at ground level. Upstairs, there is a further modest extension to the family bathroom to allow for a separate bath and shower. The project, by Selencky Parsons architects, cost £200,000, including a loft conversion
Planning a double storey extension
Planning a double storey extension in careful detail is essential if you are to finish the build on schedule and on budget – and if it is to meet all your expectations. From checking whether you need planning permission – likely with two storeys – or can extend under permitted development rights – not so likely, but possible – to finding a builder experienced in constructing two storey extensions, good planning will save you time, hassle and money later.
Where should a double storey extension be located?
At the rear: The rear of a property is usually the best place to add a two storey extension to a terraced house or semi-detached property.
At the side: Where a property has a large outdoor area, as many houses on a street corner do, there may be the potential to extend over two storeys at the side. In some instances, an extension can wrap around multiple sides of an existing property.
An extension to the rear can often be the best place to build onto a semi. Is yours a terraced home or on a corner plot? Then the side return might be the area to use. Read our guide to adding a side return extension for more tips.
On multiple sides: Super-sizing? Adding two storeys on multiple sides is also possible. Remember, permitted development rights only apply to rear double-storey extensions – so you’ll need to get permission if your plan is to site the extension elsewhere.
Adding a double storey extension to a semi detached house
We're already covering the rules for extending to the rear of a property – semi-detached, terraced or detached – in our section on planning permission and permitted development. But what if you want to add a two storey extension to the side of a semi-detached house, whether into an area that's currently little used garden space or perhaps an existing garage?
Here, it is very unlikely that a two storey extension can be built under permitted development rights, especially if the addition is within 2m of the property's boundary. So, whether you are planning to build from scratch at the side of your home or to use the foundations of the existing garage to build a new room above, it is best to seek advice first, then permission from the council's planning department. And, be prepared for the extension to look what's called 'subservient' to the original house – the roofline, for example, will need to be lower than that of the main roof.
As for costs, providing the existing garage foundations are deemed to be able to take the load by an engineer or surveyor, building a new second floor extension on top will be more cost-effective than knocking down an old garage and adding an upper floor or building a new two storey extension from scratch. A typical second floor extension above an attached single garage would cost £900 to £1,500 per m². Building regulations would apply.
Can I add a double storey extension to a flat?
The latest changes to Permitted Development Rights will make it possible to extend purpose-built flats only, by two floors.
If you own a flat or maisonette that comprises the two lower storeys of a house, a two-storey extension is in theory possible, but you should seek legal advice regarding the freehold and leasehold arrangements with the other flats in the building. Do talk informally to your neighbours first to get them on side. Just as when extending a freehold house, planning restrictions on the height, size and position and party wall agreements will all come into play.
In this two-storey extension to a ground floor and basement maisonette within a Victorian terraced house (below), Gundry & Ducker Architecture replaced ramshackle lean-to structures with an extension, forming a living/kitchen/dining space downstairs, plus a studio room upstairs.
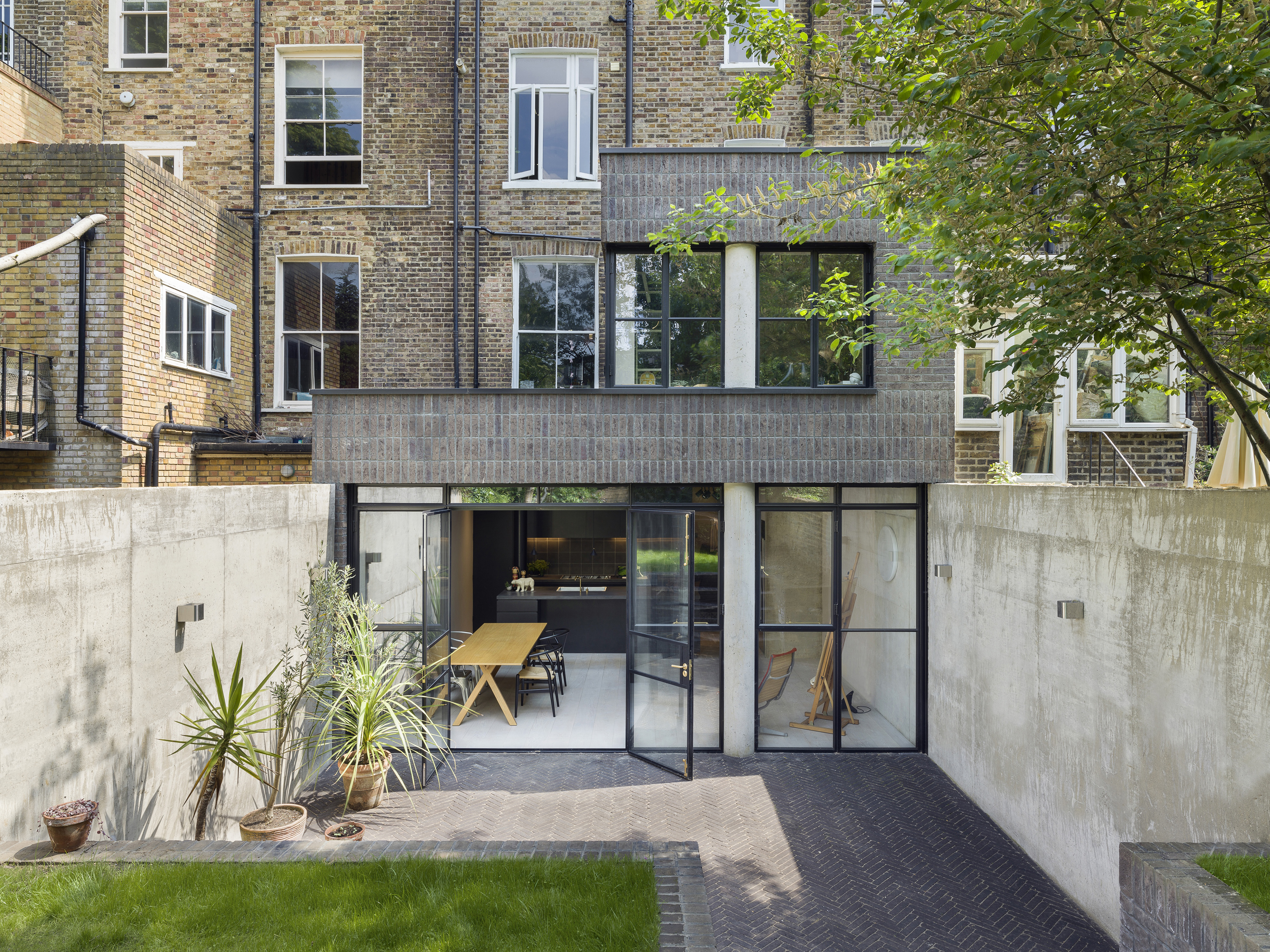
What negative implications might the extension's position have?
Remember that the position of the extension will affect views, garden access, privacy, and which windows will be obscured. It’s also important to consider where the new space will adjoin the existing room plan. Ideally, any new principal rooms should be accessible from the main hallway and landing area. Often, part of an existing room has to be sacrificed to create the circulation space required.
Think about the possibility of light reduction to neighbours’ windows when building an extension to your home, as they could complain that you haven’t considered their ‘right to light’. If you haven’t taken this into account, your neighbour may oppose your building project – even if you’ve been granted planning permission. A court can award compensation, request modification or, in the most extreme scenario, prevent the work from going ahead. Note that there isn’t a statutory right to light in Scotland.
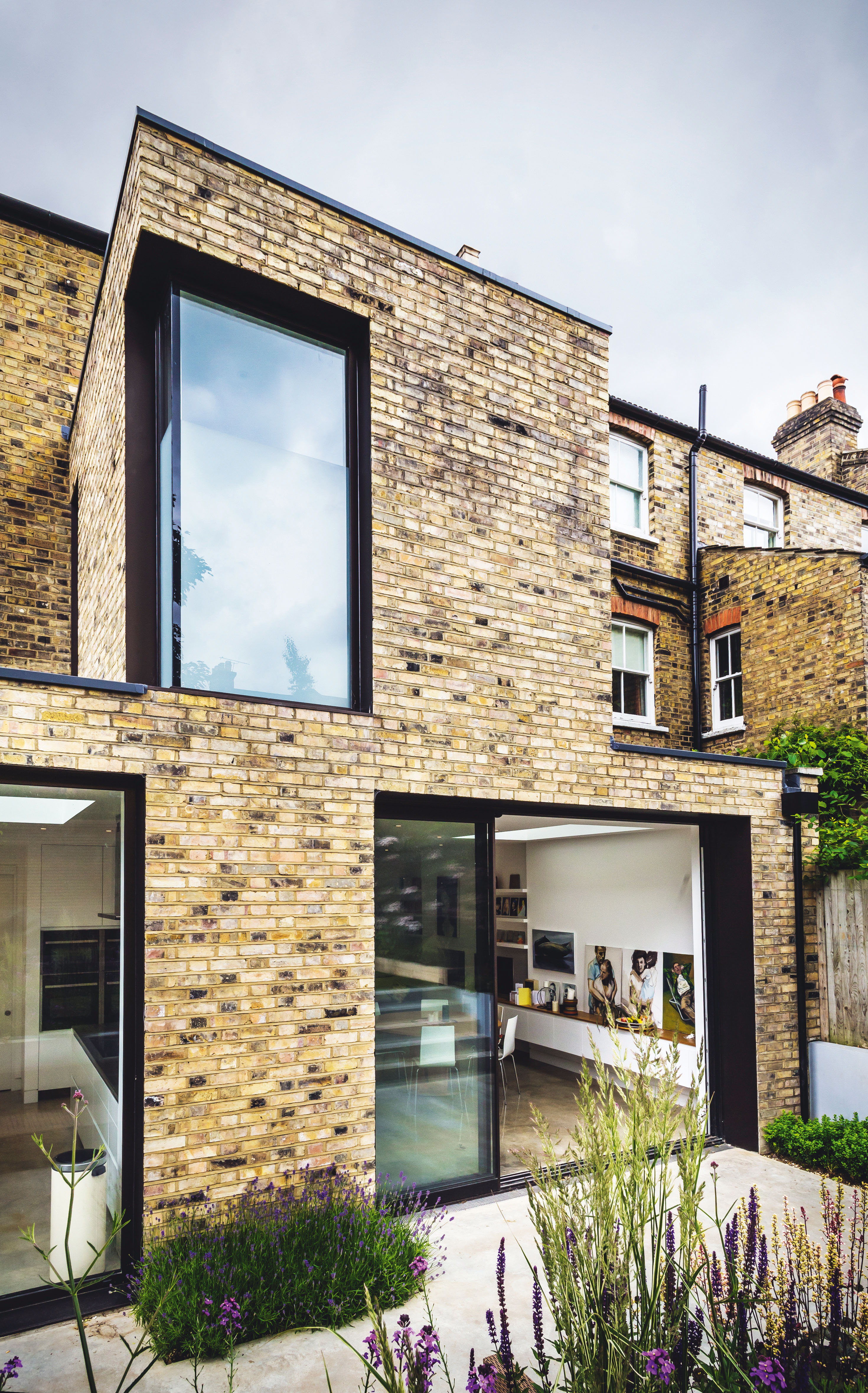
How can you work around a double storey extension's roof height restrictions?
If there are roof height restrictions, you could still extend into the roof space to form a one-and-a-half-storey extension. It may also be possible to dig down into the ground and build two storeys without affecting room height. This could result in a basement level or split-level design, and can work well on a sloping site.
Does a double storey extension need planning permission?
Permitted development rights for extensions is further explained in our guide, and many double storey extensions can be completed without the need for a planning application as long as you stay within these restrictions:
- Your extension can’t be taller than the highest part of your existing roof;
- It must not extend beyond the rear wall by more than three metres;
- It has to be at least seven metres away from the boundary;
- It has to be built in materials to match the original structure;
- Further restrictions apply to homes in conservation areas (you will need to contact your local conservation office for advice).
Even if you don’t need planning permission, it’s worth obtaining a certificate of lawful development. This can be useful when you come to sell the house, as it proves the extension is legal and is covered by permitted development rights.
If you’re planning a larger two storey extension or one that doesn’t meet these criteria, you’ll need to apply for planning permission from your local authority.
‘Your house must be on quite a generous plot, though, as the extension will need to be built at least two metres from the boundary at the side and seven metres from the boundary at the rear,’ says Alan Cronshaw of Acronym Architecture & Design. ‘In order to be permitted development, the extension will also have to be in keeping with the existing house, with matching exterior finishes and roof pitches where practicable.
‘In most cases you will need to make a planning application to your local authority for a two storey extension. This involves drawing up plans and elevations and completing forms. After submitting these, it usually takes at least eight weeks for the planning department to make a decision.’
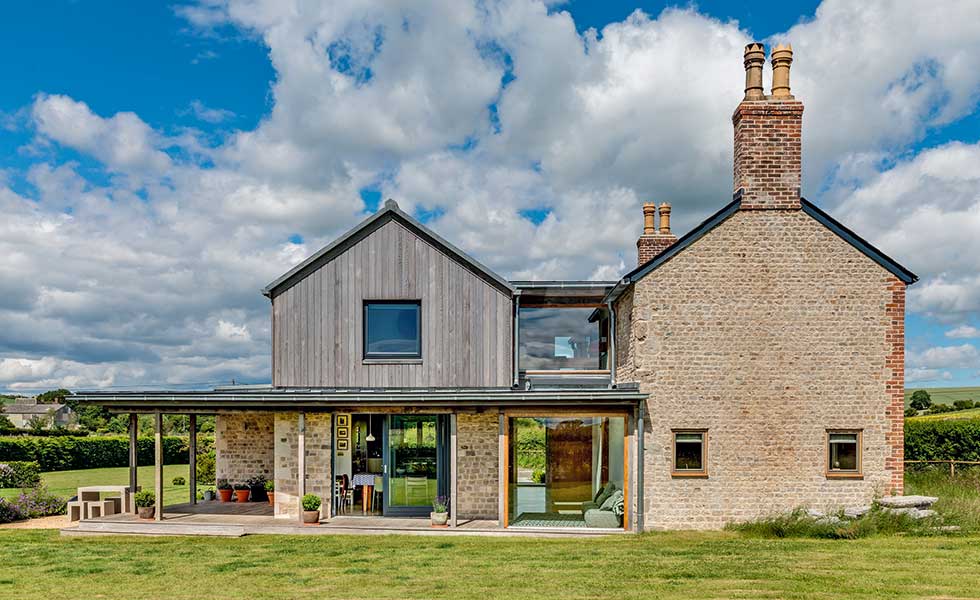
Does a double storey extension need to comply with building regulations?
You’ll need to get building regulations approval for the works carried out. Each local authority has its own table of charges, or you can use a private certified building control firm if you prefer.
Party wall agreements for double storey extensions
Party wall agreements for two storey extensions are applicable if any works are carried out on boundary walls that you share with neighbours; if they consent to waive the agreement in writing, you'll save yourself the fees.
How long does a double storey extension take?
How long it takes to build double storey extensions really depends on each one's complexity. If it's a fairly simple addition, expect it to take somewhere between four and six months. An extension with bespoke elements or one that requires major reworking of the original house will take longer.
Should you move out? We would advise you to do so, because you'll face disruption in all areas of the house. Renting fees, therefore, need to be factored into your budget. It might be that you can work out a tight schedule with your builder that allows you to move out only for the most disruptive part of the build, but be prepared to take a let of at least six months. You will need to either seal off many of your belongings in rooms that are unaffected (and ensure they are protected with strong locks) or put them in a storage facility during the time the work will take.
What else to factor into the timings? It's likely that many of your adjoining rooms will need redecorating after the build work has finished – allow at least a month for this.
Designing a double storey extension
When it comes to designing a double storey extension, you could work directly with a builder, find a design and build company, or call on an architect. Remember that tying in a double storey extension is much trickier than doing the same with a single storey extension.
Choosing the best doors and windows
Doors and windows will have a big impact on the finished look of your two storey extension, and not just in terms of materials, frame widths and frame colours. The doors' and windows' positions, sizes and shapes should either contrast completely with the existing house (think glazed extensions added to period homes) or complement those of the original house as closely as possible, both upstairs and down.
Remember, too, that the original rooms that have been extended may suffer from a loss of light with the addition of extra rooms, so ensure you take measures to get light not just into the newly extended spaces, but also into the depths of existing rooms.
These measures could include choosing bi-fold doors for a bright outlook, rooflights to throw bright toplight into downstairs rooms and well-proportioned windows, rooflights and sunpipes to brighten gloomy areas upstairs.
Read our guide to choosing traditional windows sympathetic to period homes, or go contemporary with metal-framed windows.
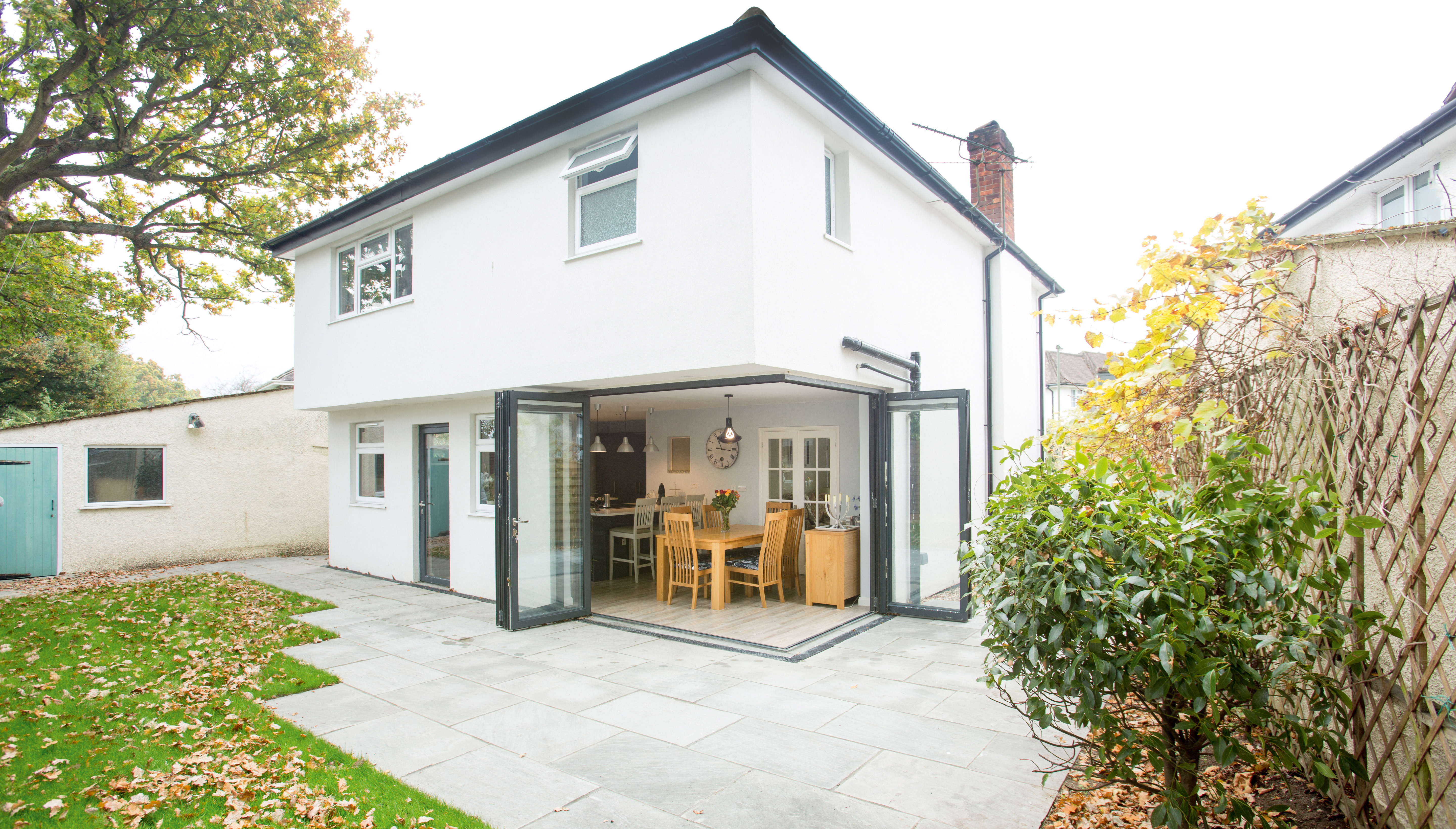
Getting the design of a double storey extension's roof right
The roof will obviously be limited by planning in terms of its form and height, but you should take every effort to ensure it, like the windows, doors and other structural items, complements the materials and lines of those of the existing house, all while planning carefully how light will reach the depths of the rooms that have been extended, as mentioned above.
Any flat roof elements that are invisible from ground floor level needn't match the upper roof in terms of materials or lines, but should be sympathetic – this is something a good designer will help you with. If yours is a stepped two storey extension, you could take the opportunity to add a large roof lantern to the downstairs extension's roof; doing so will make the ceilings look higher from inside than they would if solid.
Picking exterior materials for your double storey extension
The style, proportions and materials used for your extension may be limited by what your local authority will agree to. An experienced architect will be able to advise what you can and can’t do. Victorian and Edwardian houses tend to suit both contrasting modern and complementing traditional extensions; homes built from the 1930s onwards, however, usually suit a more contemporary approach.
Exterior materials should be chosen to either match those of the original house – think reclaimed bricks to make your two storey extension look like it’s always been there – or picked to contrast with the original house, such as cladding and render or even glass.
‘The first thought is often to add more space with a double storey extension in exactly the same style as the existing property,’ says experienced renovator Michael Holmes. ‘However, this is difficult to get right, as not only do you need to match the materials, but you also must take ageing and architectural details into account.
'It is often easier to create a complementary design for your extension instead, such as a glazed extension to a period home. Alternatively, opting for a different period style is a technique that can help the new extension to look established quickly.
‘Where the style of the existing property is unappealing, an extension can form part of an overall remodelling scheme, changing the form of the building, the materials and detailing, resulting in a full transformation.’
It’s hard to make a new extension look like it’s always been there. It’s not just a question of what materials you choose, but also how they look as they age. Architectural details are telling, too, so a complementary design can be easier to pull off successfully. A double-storey extension could also become part of a project to give an unprepossessing house an exterior makeover that balances its proportions or alters its shape. This could include changes to features such as the finish, the roof and the windows.
Planning the interior layout downstairs
The interior layout is an important part of double storey extension planning. Should you go open-plan or create a series of smaller spaces, or a combination of the two? Consider your needs and how you'll use the space carefully before you start. ‘If the extension is modest in scale, use it to enlarge existing rooms instead of creating additional independent spaces,’ adds Michael Holmes.
Building a kitchen extension might mean you're designing an open-plan kitchen diner and living space, but allowing space for a separate utility room and cloakroom is a sensible addition to your design.
‘Avoid turning rooms into corridors by planning new circulation routes: key rooms, such as the kitchen and living room, should always be accessed from the main hallway/circulation space, and you should group rooms with related functions next to each other – for example, the kitchen and dining area,’ he continues.
Planning the interior layout upstairs
Deciding what to do with the upstairs' rooms of your two storey extension is about getting the balance right, which largely depends on the size that your new, improved house will be. Taking a two-bedroom house to a three-bedroom house? You could do without another bathroom upstairs. Enlarging a three bedroom house up to a four or five bedroom house with your new extension? Making space for an additional bathroom, shower room or at least a wet room is a must.
The other key element to work on is the layout of the hallway upstairs and access to the rooms – attempt to make the hallway as wide as it was before, with no awkward angles or turns, but don't compromise the proportions of the rooms themselves to do so.
Ensure the flow between the extension and the original house works
The flow between new and old spaces in double storey extensions should be as natural as possible for your extension to be successful. If you've created a kitchen extension, you might want to access it from the original hallway via wider than usual doors, whereas a home office would only require a standard door width. Hiding joists in the ceiling void beneath the floors of upstairs rooms can be more costly to achieve, but will ensure a continuous ceiling level between existing and new spaces, which will give you a more pleasing finish architecturally.
Similarly, ensuring floor levels in the new extension match those of the original house – or at least the hallway it leads off from – will make the new rooms feel like a natural part of the house. Continuing decorative elements, such as mouldings, skirting boards, door furniture and colour schemes, right through from the original to the new extension will create a harmonious flow, too.
Maximising the impact of the inside outside link
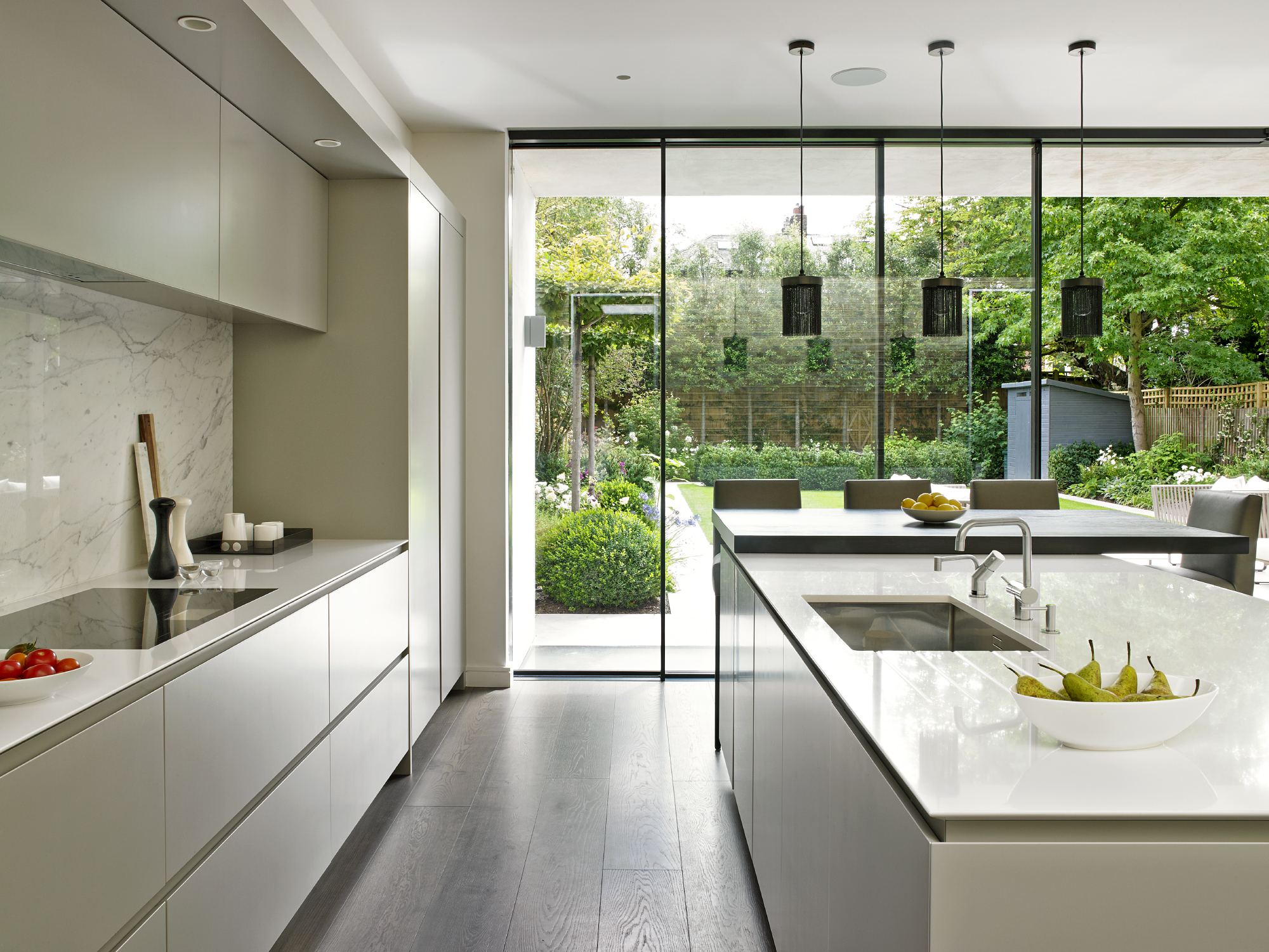
Downstairs, merging indoor and outdoor spaces will make both the extension's interior and the garden feel bigger and cohesive – ideal if you've had to significantly reduce the latter's size to make way for the extension. You can achieve this with wide bi-fold or sliding doors overlooking the garden.
To exaggerate the effect created by the doors, you could run continuous flooring from inside to out, giving the impression of both areas being one space. Stone floors that run from the kitchen out onto a patio are a good example. Having a stone floor that looks as good in the extension as on the patio can create an expansive feel. ‘Make sure the stone you choose will work outside and in, and make sure both are fitted to a solid substrate,’ says Jo O’Grady, marketing director at Stone Age.
‘Often the exterior stone will be thicker than the internal and it may require a slightly coarser finish. Depending on the climate and surroundings of the area you live in, bright and dazzling limestones work well, as they help to open up the space and illuminate when the sun hits it — try creamy Brabazon or Piedra Plana Extra.’
Finally, consider the relationship between interior and exterior materials – from wall treatments to planting. The more complementary they are, the more successful your extension will be overall – and again, both spaces will feel larger. So, if your garden has brick walls, you might consider an exposed brick wall inside, too. Or, if your garden colour scheme is blue, for example, you might like to reflect that in accessories indoors.
Finding a designer and builder for double storey extensions
Always look for a designer, architect or builder who you feel comfortable talking to and can imagine yourself working with, and who has a proven track record of successfully building double storey extensions.
Get at least three written quotes and then compare your tradespeople's quotes carefully. You should also ask to see examples of the architect/designer or builder’s previous work and speak to past clients.
Most architects, designers and builders will offer to manage the project for you; this will involve making sure all materials and trades are on site at the relevant time, and managing the timescale and budget. You may want to carry out this role yourself, but it can be very time consuming.
You can find architectural technologists on ciat.org.uk and architects via architects-register.org.uk or RIBA.
More on extending your home:
Michael is Director of Content & Product Development for Future Homes. Prior to this he was Editor in Chief of Real Homes magazine, Period Living and Homebuilding & Renovating and he also served as Editor of Homebuiling & Renovating for several years. As well as being an expert in renovation, having presented multiple property TV shows and authoring Renovating for Profit (Ebury, 2008), Michael has a personal and professional interest in self build and helps others achieve their dreams of building a unique home. He is also Deputy Chair of NaCSBA and has campaigned for the self-build sector for many years, regularly sitting with government parties to advise on the industry.
