How to extend a house – an expert guide to planning your extension
Use this expert guide for an A-Z on how to extend a house successfully. From good planning to design know-how and more – get it right from the start

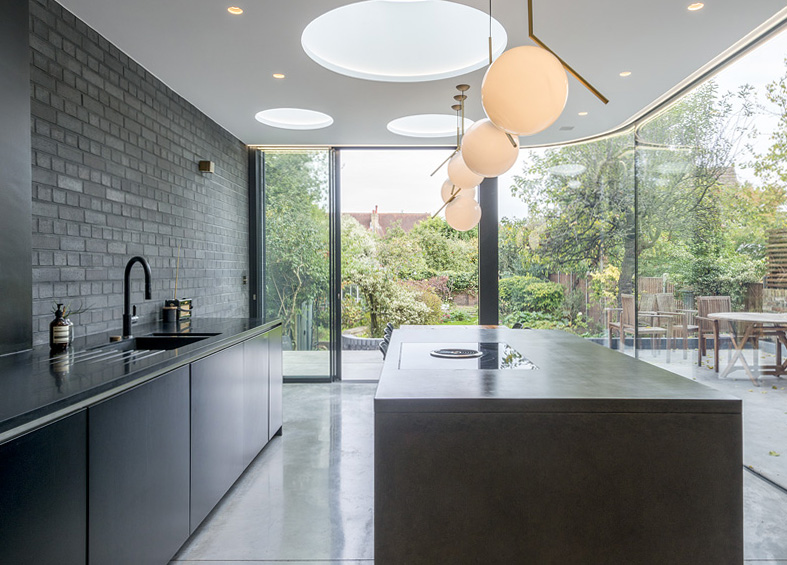
Get small space home decor ideas, celeb inspiration, DIY tips and more, straight to your inbox!
You are now subscribed
Your newsletter sign-up was successful
If you're planning, and wondering how to extend a house, then you are in the right place. Extending your home will let you enjoy more family space, and it can even up the value of your property to make moving easier down the line. As one of the most life changing home improvement projects you could take on – requiring extra care when planning – we have put this expert guide together to help you every step of the way.
From designing your home, to permitted development rights and building regulations, you'll find everything you need to know about extending a house right here, including how to add value to your home via an extension.
Keep reading to get your building project off the ground and for information on the cost of an extension you can look to our feature.
How to extend a house: planning
Planning how to extend a house – from getting the required paperwork in place to agreeing the contract with your chosen builder – is vital, to ensure that your extension schedule runs smoothly and to keep you on budget. This is what to consider.
Applying for planning permission when extending a house
Gaining planning permission is an important stage in the process of planning an extension, but can be tricky to navigate if you're not in the know. Use our expert guide to planning permission to find out more, and make sure you have gone through your plans thoroughly with an architect or builder who is familiar with the local planning authority and their preferences.
As a general guide, when building a more ambitious extension you will need planning permission if:
- Your extension covers half the area of land surrounding your home;
- If you are extending towards a road;
- You are increasing the overall height of the building;
- You are extending more than six metres from the rear of a semi-detached house;*
- You are extending more than eight metres from the rear of a detached house;*
- Your single storey extension is taller than four metres;
- Your single storey extension is to the side of the property and more than half the width of your house;
- You are using materials that differ from the original style of the house;
- You plan on building a balcony or raised veranda;
- Your house is listed.
Other planning considerations for house extensions
What else might affect your planning application that you hadn't considered? Here are just a few things to bear in mind when you're planning a house extension.
Get small space home decor ideas, celeb inspiration, DIY tips and more, straight to your inbox!
Overlooking neighbours
Features such as upper-floor balconies can be contentious if they overlook the neighbours. For windows, you can use obscure frosted glass, install them at a high level, or fit skylights.
Overshadowing neighbours
Building a two-storey, or higher, extension too far out from the back of the house into your garden may overshadow the neighbours, which will limit the permissible size.
Highways and your extension
If your proposed extension could interfere with visibility for motorists, it will also limit how far out you can build.
‘Another factor to bear in mind when building within three metres (or in some cases, six metres) of neighbouring buildings is the Party Wall Act, which requires you to formally notify the adjoining owners two months in advance of the proposed project,’ says Ian Rock. (See planningportal.gov.uk.)
Discover how to apply for planning permission in our guide.
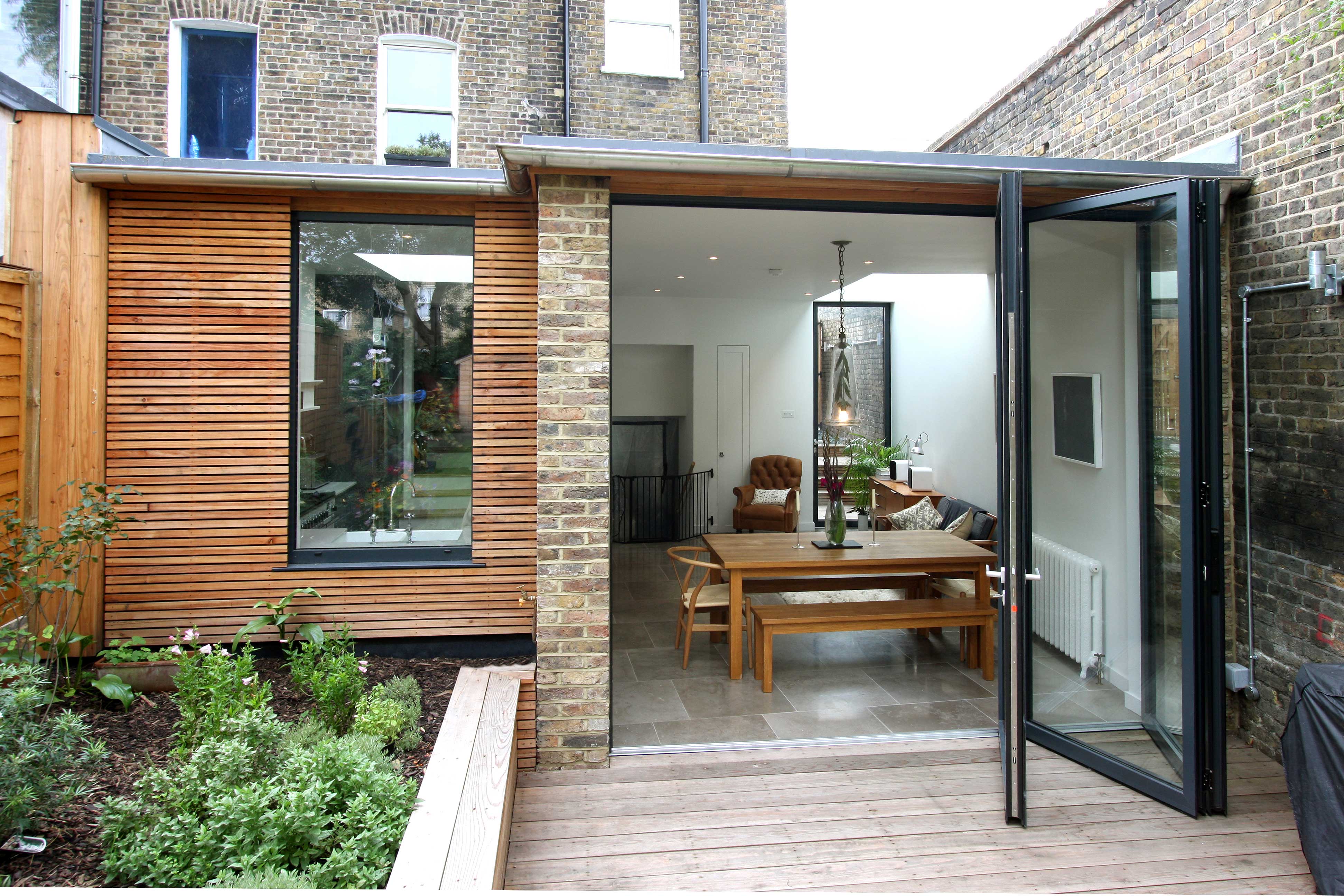
Considering access issues when extending a house
Organising the access to your extension is an important early step to consider when planning a house extension because it could limit your design options. So, if access to the rear of your home is restricted, perhaps because you live in a terraced house, you will need to talk to your builders and neighbours early on in the process to ensure you won't be causing issues for later on in the build. Having materials craned over a house is possible, but it's extremely expensive and you need to get the agreement of the council to close the road temporarily.
What to do if your extension's planning application is rejected
If you're planning to extend a house and your application is refused here's what will happen: your planning refusal notice will outline whether or not you can appeal and specify a time period in which an appeal must be submitted. An independent planning inspector, who will take into account national and local policy, as well as the impact of the proposal, will then consider the appeal.
Making changes to your extension's design after planning permission is given
Sometimes changes to an extension's design are unavoidable and any that are slight should be given the okay with few issues. However, any significant changes made to your extension's design after the planning application has been approved will require a retrospective amendment, or a new application all together. Find out more in our planning permission guide.
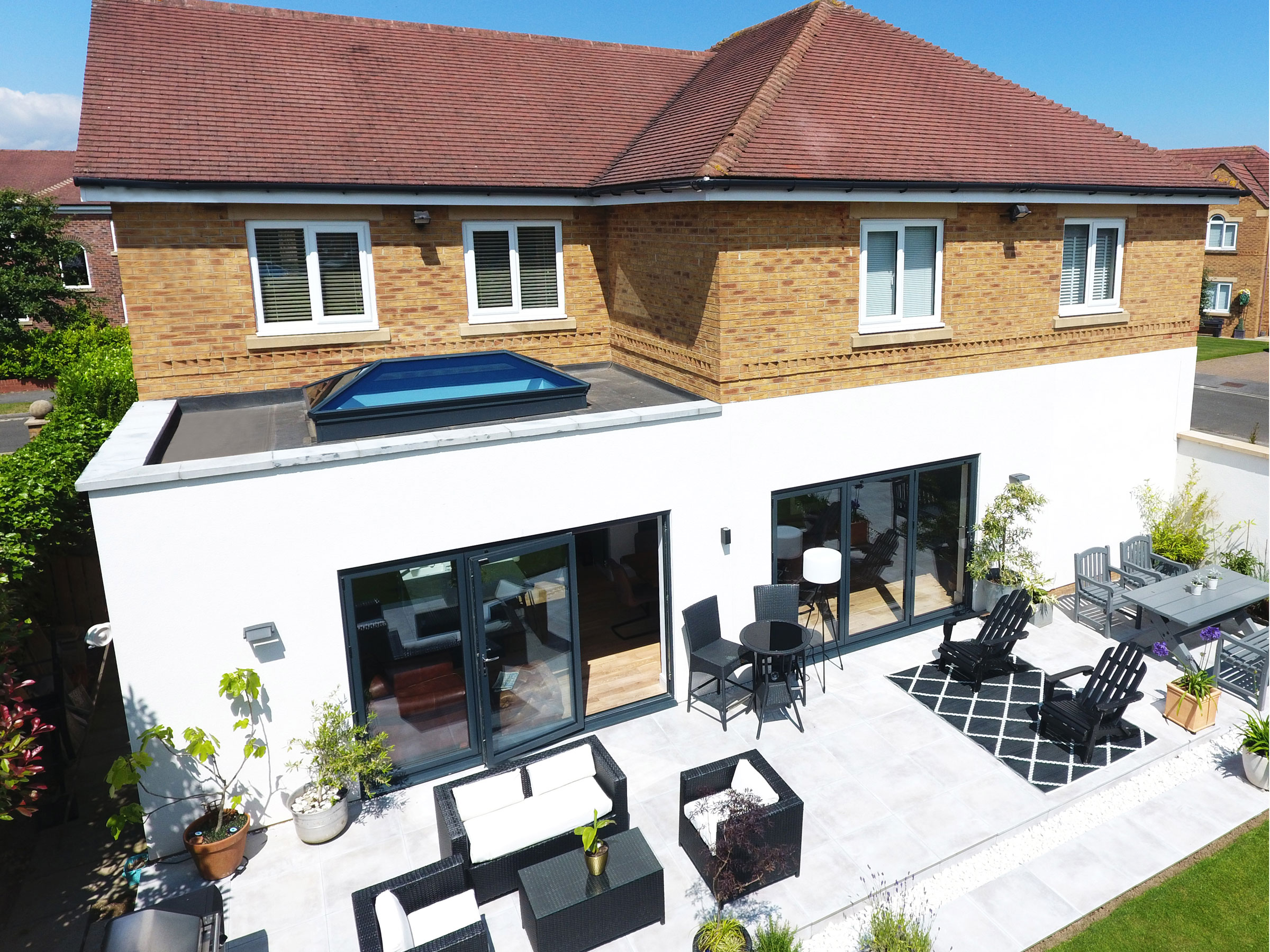
Planning an extension under permitted development rights
‘Homeowners are sometimes surprised at how much can be built on to a house under permitted development rights,’ says Alan Cronshaw of Acronym Architecture & Design.
Side return extensions are a good example. In many cases, two-storey side extensions may not even be a problem, but it’s a good idea to discuss your proposals with the planners before spending money on drawing up detailed plans. Even in conservation areas you can build rear extensions as long as they meet the size criteria and are in matching materials.
Building regulations for extending a house
This is important to factor into your extension planning routine.
All home extensions need to comply with the building regulations. Most obviously, this relates to structural stability – including foundations, window and door openings, lintels, beams and roof structures. Therefore, your design will normally need to incorporate a structural engineer’s calculations, submitted together with drawings as part of your building regulations application.
When it comes to submitting your application, you can either do this via local authority building control, or an independent firm of approved inspectors. Either way, there are two ways of making an application – either full plans, or the short-cut method known as a building notice.
For a major project such as an extension, it makes sense to get your design approved with the former before you start work, otherwise you could run into trouble if your project doesn’t comply with the regulations.
‘When work is due to start, it is essential to liaise regularly with building control, as they will need to carry out site inspections at key stages, commencing with start on site and excavation of foundations. Finally, once your new extension is built, don’t forget to obtain proof of compliance in the form of a completion certificate – this is a key document when you come to sell.’
What to submit to make sure you comply with building regulations:
- Completed application form;
- Estimate of costs;
- The appropriate fee;
- Two copies of detailed drawings at a scale of 1:100 minimum;*
- Two copies of a site plan showing the proposal, site boundaries and sewer positions;*
- Two copies of any plans and specification to accompany drawings including structural design and calculations;*
- Four copies of plans for buildings covered by fire safety legislation, showing fire resistance, fire detection, alarms, emergency lighting, means of escape and signage.*
*If online applications are accepted, only a single copy of each plan is required.
Planning an extension? Comply with fire regulations
Most extensions should naturally comply with fire regulations thanks to the inert qualities of building materials such as plasterboard, bricks and concrete blocks, which can normally resist the spread of fire for at least 30 minutes.
However, where you have any exposed major structural components such as timber posts and steel beams, they will normally need to be protected, for example with skimmed plasterboard lining. Also, where holes are cut in ceilings for recessed lighting, they may need to be fitted with fire hoods. Extensions built with modern timber-frame wall panels are lined internally with inert plasterboard and also incorporate integral cavity barriers to slow the passage of smoke and fire.
If your design includes an integral garage, then the walls and ceilings need to resist fire – which most materials should manage, although special pink-coloured plasterboard (fireboard) is the ideal cladding for ceilings and stud walls. Ceilings to integral garages must be plastered, and any doors from the house must be fire doors with a suitable step down into the garage (normally 10cm).
Requirements become a lot more demanding for extensions of three storeys or more. Considered as part of the newly enlarged house, this might involve fitting special fire doors to all new and existing rooms as well as ensuring there is a safe escape corridor (usually via the landing and stairs) down to a main exit door, with the stairs protected with a fireproof lining.
If your extension is two storeys or higher, it is best to assume that you need to fit a mains-operated smoke alarm to the upstairs landing(s) in the newly extended house.
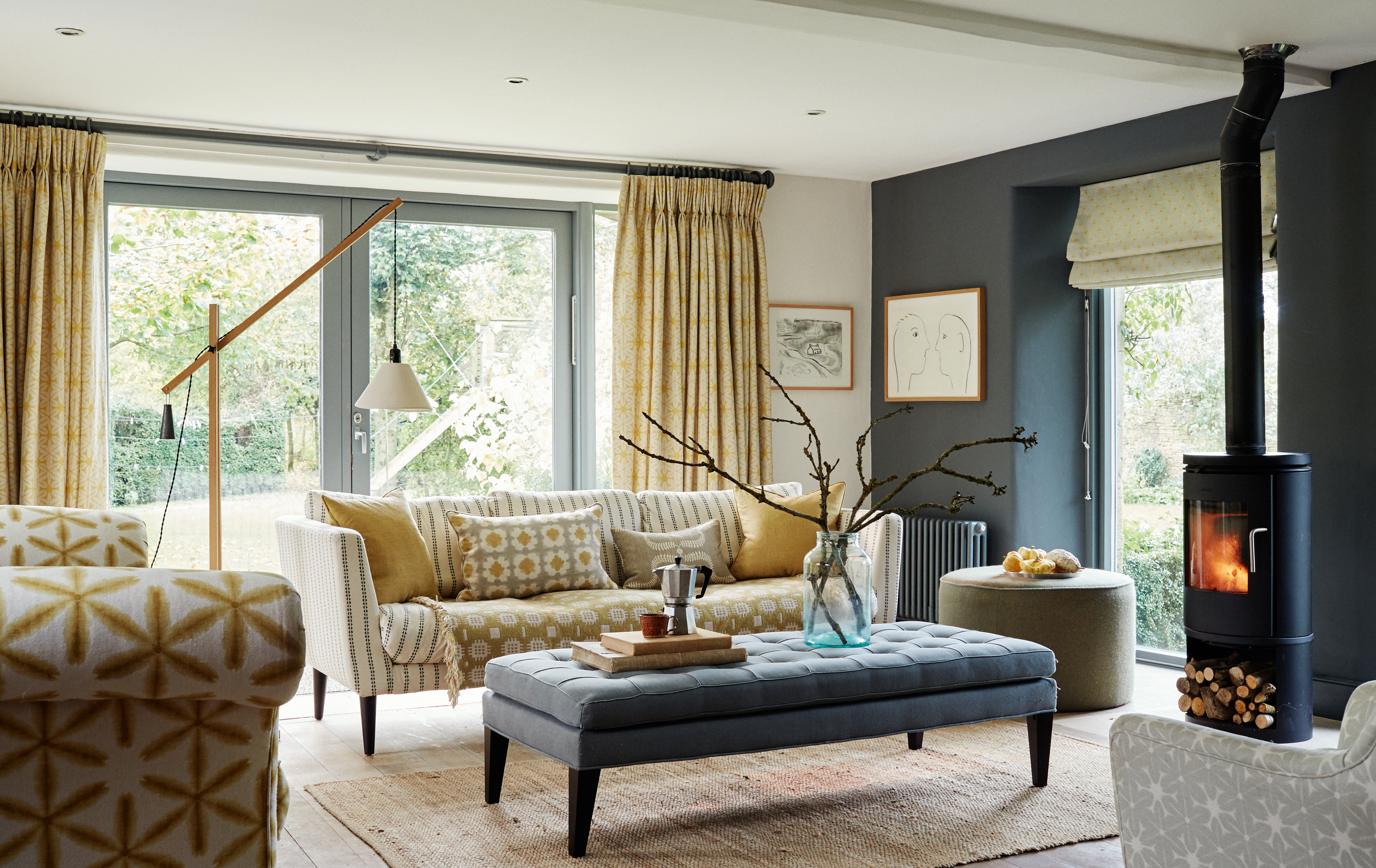
Hiring an architect or designer to plan an extension
It's always best to pick a designer with a style or track record of projects that match up to what you're trying to achieve. Ideally, a local firm is a better choice than one that's distant, since they will be more familiar with the local vernacular and the local council's foibles.
‘Organisations such as the Federation of Master Builders, Home Improvements Guarantee, Which? Local and Checkatrade offer builders who have been assessed in some way,’ says Kate Faulkner. ‘Make sure they have insurance and a warranty service that survives something happening to them or their business, and check they are happy to sign a contract.’
'It is good to have a brief for your designer, but this can be loose,’ says Alan Cronshaw of Acronym Architecture & Design. ‘If you want an open-plan layout, a better relationship between house and garden or simply more space, your designer will advise you on how to achieve this, perhaps with options. If you want expensive items, such as a certain brand of kitchen, or bi-fold or large sliding doors, let the designer know so the added cost can be factored into your budget.’
Bear in mind that some designers will charge for an initial visit. Check their fee structures and flexibility before you appoint, too.
You can find architectural technologists on ciat.org.uk and architects via architects-register.org.uk or RIBA. Find out more in our guide to working with architects.
Planning an extension: find the best builder
We all know that recommendations from friends or neighbours locally, as well as via trade bodies such as the Federation of Master Builders, is the best way to find a good builder if you're planning for how to extend a house. Questions to ask when looking for referrals include: Was the project completed to schedule and as expected? Was it finished on budget? Were there any unforeseen problems and how were they dealt with?
Ask to see examples of previous work and talk to past clients as well. Compare at least three written quotations and ask for clarification on any detail so you’re comparing like for like. Finally, make sure you’re comfortable – you’ll be working closely for months.
‘Decide if you want to use a larger, faster but more expensive firm that may be more flexible, or a smaller firm that will be less expensive,’ says Marta de Sousa of property developers Lux Reality.
‘Make sure that any contractors you use have warranties in place, such as Masterbond. Draw up a watertight contract using a template, such as a JCT homeowner contract, and make sure to state in it that payments be made following the completion of specific parts of work and not at different stages, as it is usually very hard to define when you are halfway or a quarter of the way through an extension project.’
Use our guide to find a builder and reliable contractors for your extension project.
Hiring a project manager when you extend a house
A project manager, often the architect or lead builder, will oversee the project to ensure it runs smoothly, on budget and to schedule. Or, you may wish to save money by running the extension project yourself. Use our guide to how to project manage an extension to find out what you need to know about the process. And, either way, checking our week-by-week extension planner will give you an understanding of the extension process and help yours be built to schedule.
- To source materials, try BRE
- If you're looking for planning advice, try The Planning Portal
How to extend a house: the design stage
Designing an extension doesn't just cover how the extension's interior will look when completed; it also encompasses details such as the roof's structure and height; the exterior materials used; door and window construction; and the extension's footprint. Here, we cover everything you need to know about the practicalities – and, the fun bit, the extension's aesthetics and interior.
Designing an extension's structure
It's important to ensure that your extension's design suits your needs during the planning process, as it can be costly to make changes further down the line. There are many options to consider, including:
Defining its footprint
When it comes to how to extend a house, knowing the footprint you want to cover is vital. There are few limits on the size of your extension’s floor area unless it’s likely to cover more than half the garden (including any existing extensions and outbuildings). However, bear in mind that any extension that does swallow up a significant proportion of usable garden space may affect your home's future saleability.
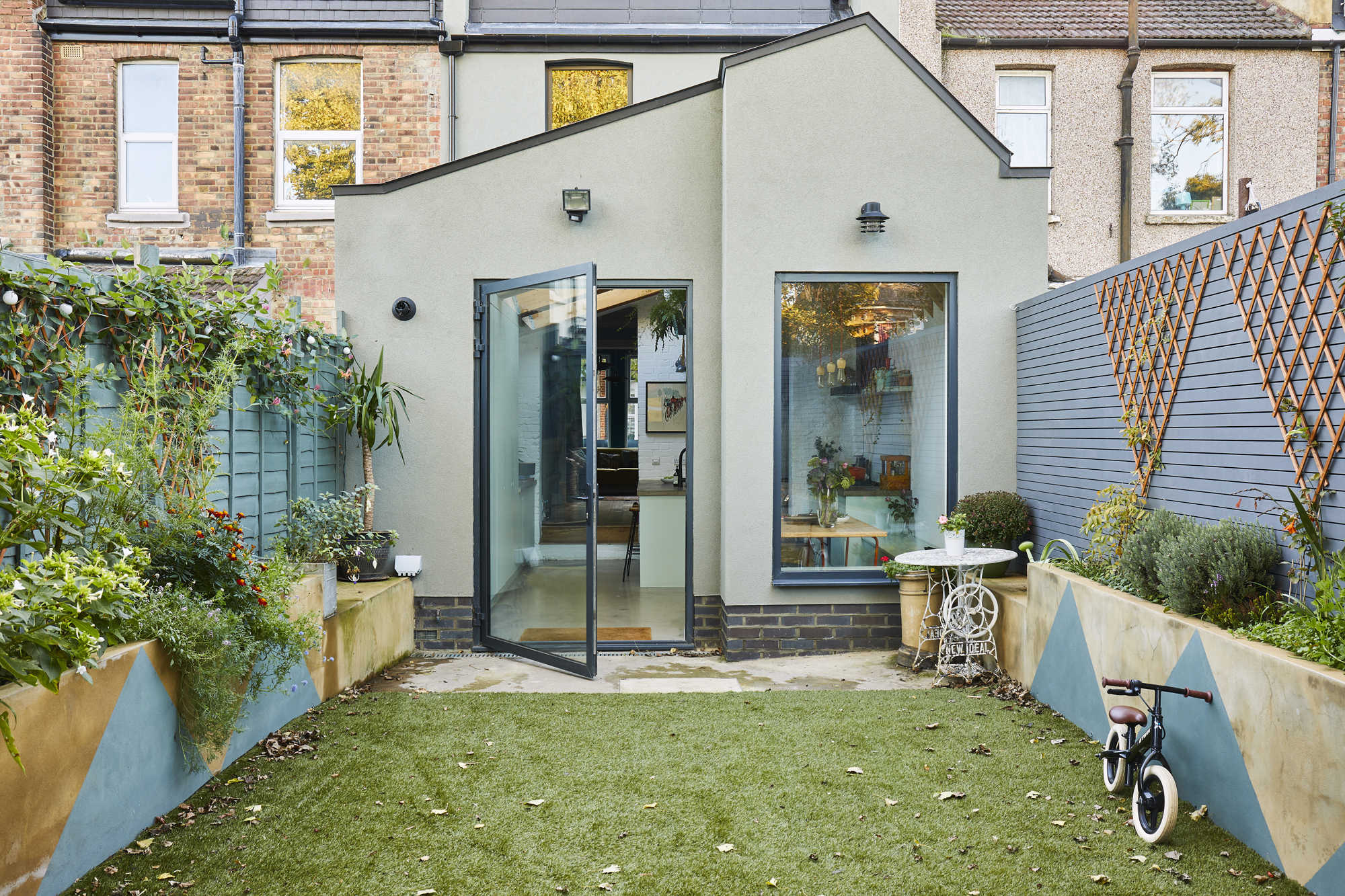
Deciding on your extension's height
You’re not normally allowed to build higher than the existing house. However, side-extension roofs and walls often need to be set back slightly from it (perhaps by 10cm to 15cm). Ensure that your extension's roof design flatters that of the original house – whether through matching materials, echoed roof lines or even through contrast. This part of your extension's design will be looked at closely by planners.
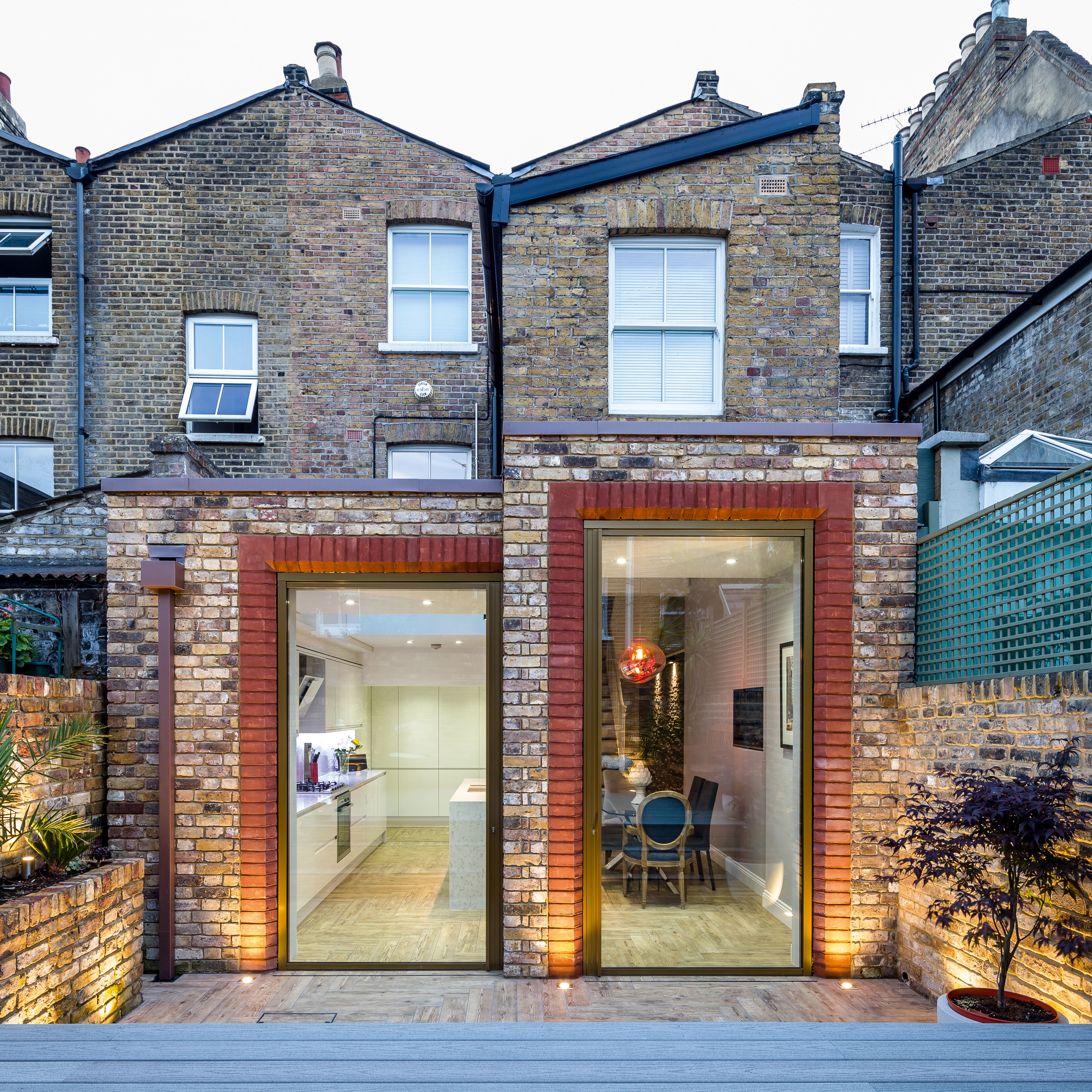
Designing an extension: bigger doesn't mean better
Don't think about your extension in terms of adding the maximum size you can fit in – or are permitted to. Instead, consider exactly what you need for your extension and how you want it to feel. Often, over-sized extensions lead to over-sized rooms – usually kitchen diners – that feel unwelcoming and overly spacious. It's better to get the perfect floor plan laid out, then work backwards to ensure the extension's footprint is the right size for both your needs and the plot.
Designing an extension: matching it with your existing home
Exterior materials for your extension should be chosen to either match those of the original house – think reclaimed bricks to make your extension look like it’s always been there – or picked to contrast with the original house, such as cladding and render or even glass.
‘There are no hard-and-fast rules on what materials will be accepted by the planning office. It depends on the building, the area, local planning policy, and you – the homeowner,’ says Hugo Tugman.
‘It used to be that planners generally wanted extensions to be in keeping with the original building, which led to a rash of pastiche additions to older buildings, but these days there is more and more of a prevailing view that allowing an original building to be itself.
‘Contrast does not have to mean shiny modern or hi-tech. It is generally a good idea when extending an old building for the extension to play a quieter role to that of the original building, and it is quite possible to produce a relatively contemporary design that is modest and calm in its expression.’
Inside, try to think of your furniture choices for the interior and exterior together. ‘Choosing matching finishes, colours and textures for outdoor and indoor furniture is a great way to keep a coherent look that flows from within the home and out into the garden or patio, for example,’ says John Sims Hilditch, co-founder of Neptune.
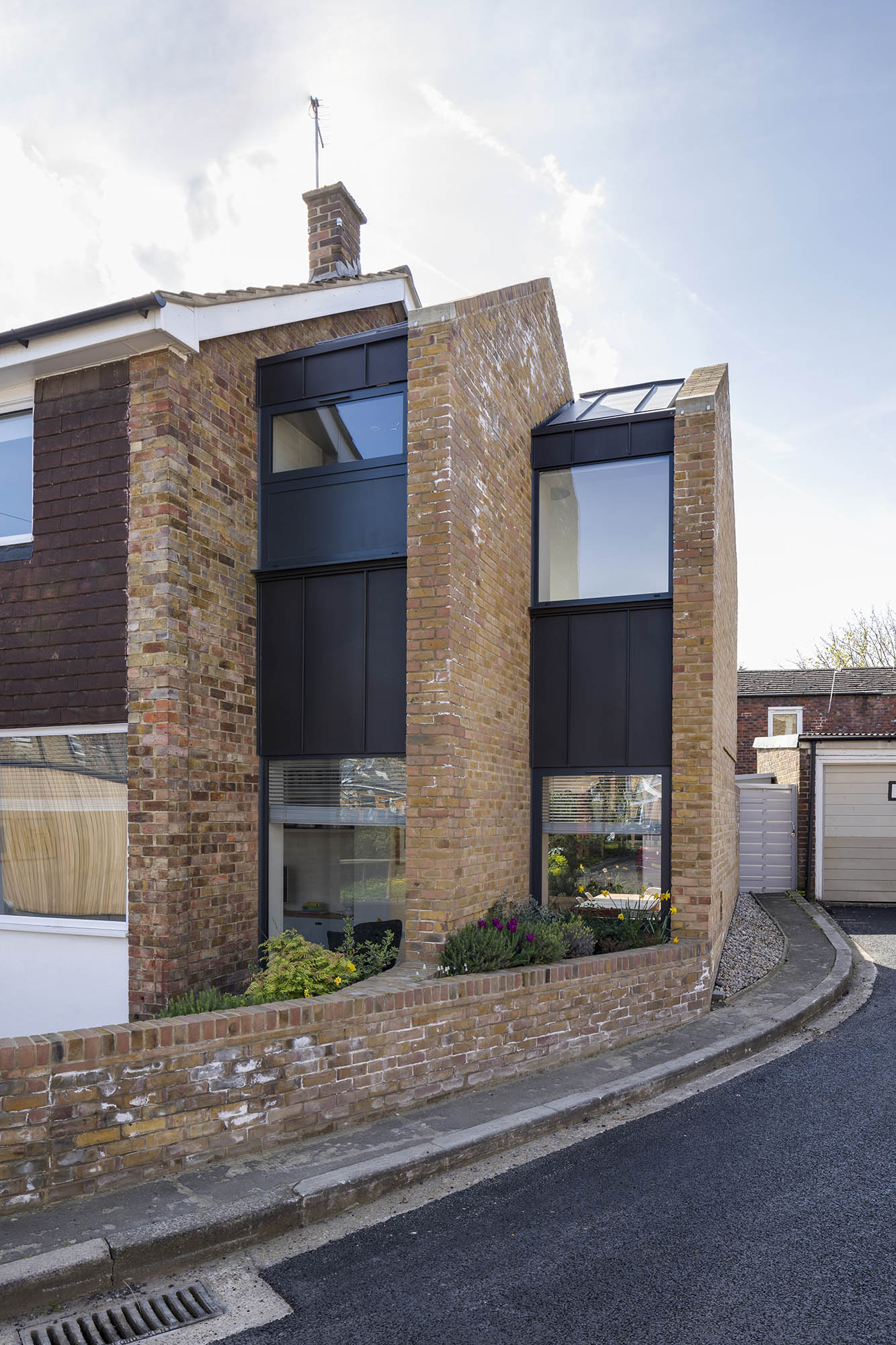
Designing an extension: contrasting it with your home
Choosing contrasting materials for extensions is sometimes more acceptable to planning departments and an architect can help with this, but make sure the contrast is complementary and not grating visually. This is one of the most important, but often forgotten parts of learning how to extend a house.
When Up Architects designed an extension for a South London home (below), providing a young family with a large open-plan living space, they incorporated twin-hipped roofs to break up the bulk of the building and clad the walls and roofs with Kebony. Developed in Norway, Kebony starts out as sustainably-sourced softwood, which is then modified to make it stable and highly durable. It costs £60 per sq m.
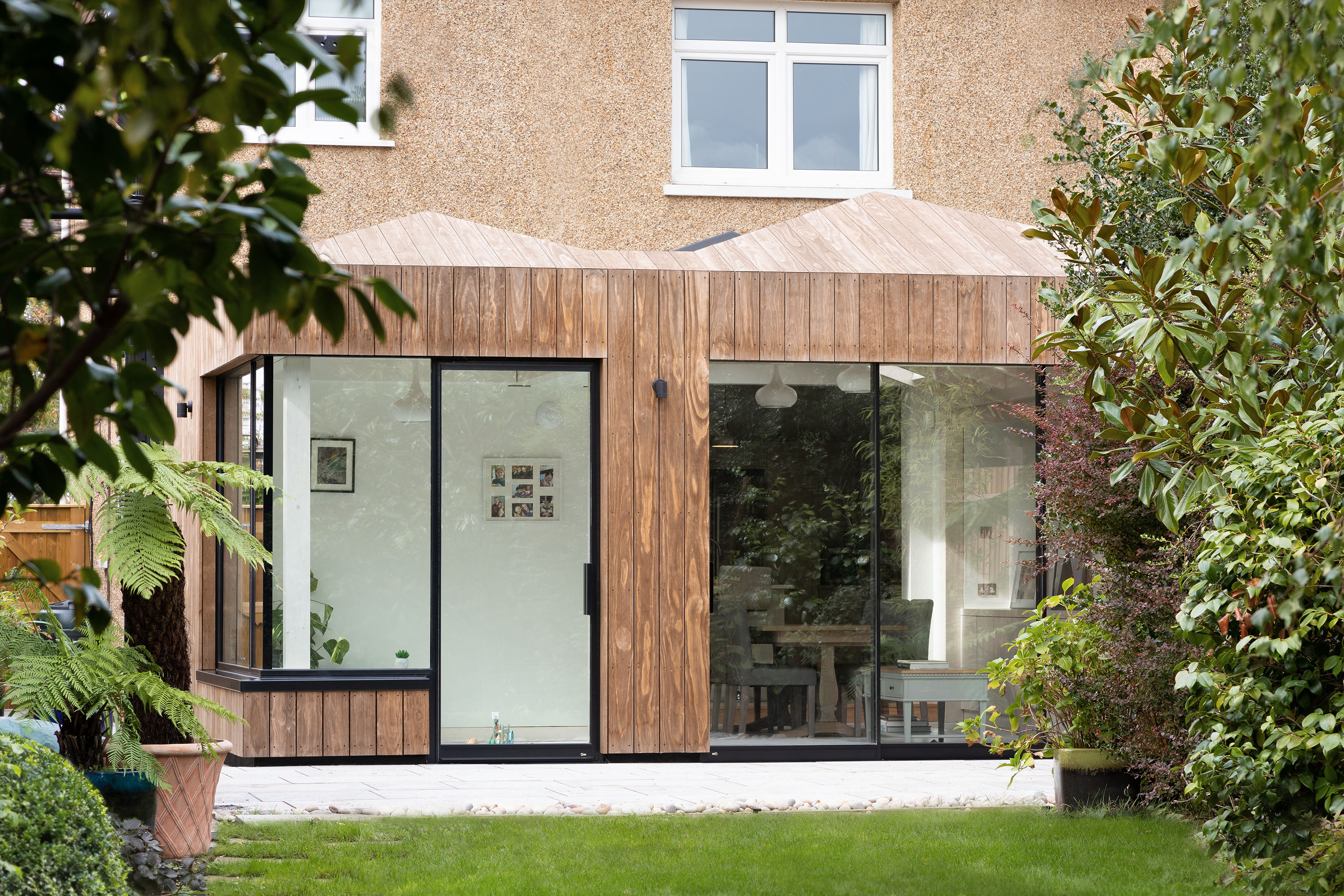
Adding bespoke elements to an extension
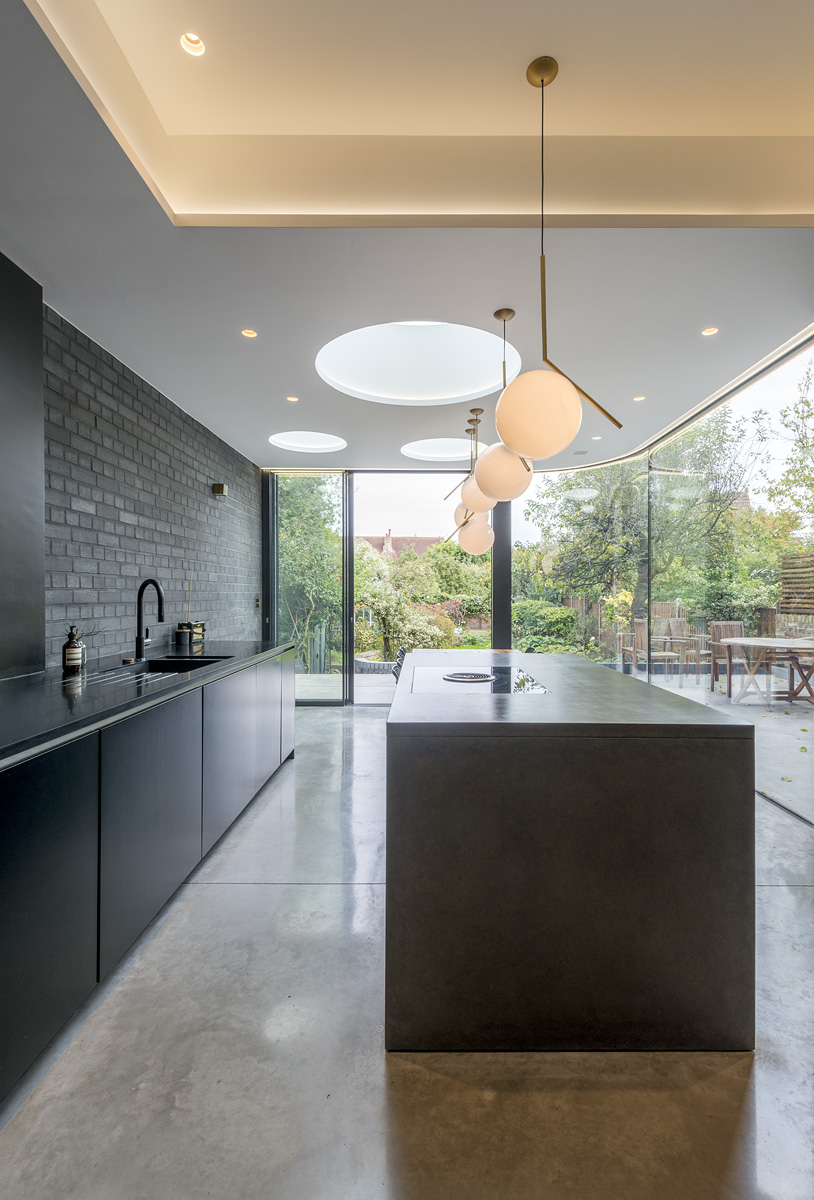
Adding bespoke elements when you extend a house doesn’t come cheap. Because they’re produced individually rather than available off the shelf, they’re more expensive to manufacture, or might involve the skills of an individual artisan. Thus they can be subject to delays, holding up your building project. However, it’s worth paying the premium since they can add massive appeal to an extension, both practically and visually.
Expect to pay more for bespoke solutions such as the outstanding metal-framed curve of glazing on this extension by Ar’Chic (above and below), which also includes circular rooflights, a green meadow on the roof and bespoke kitchen joinery. A similar project would cost around £190,000.
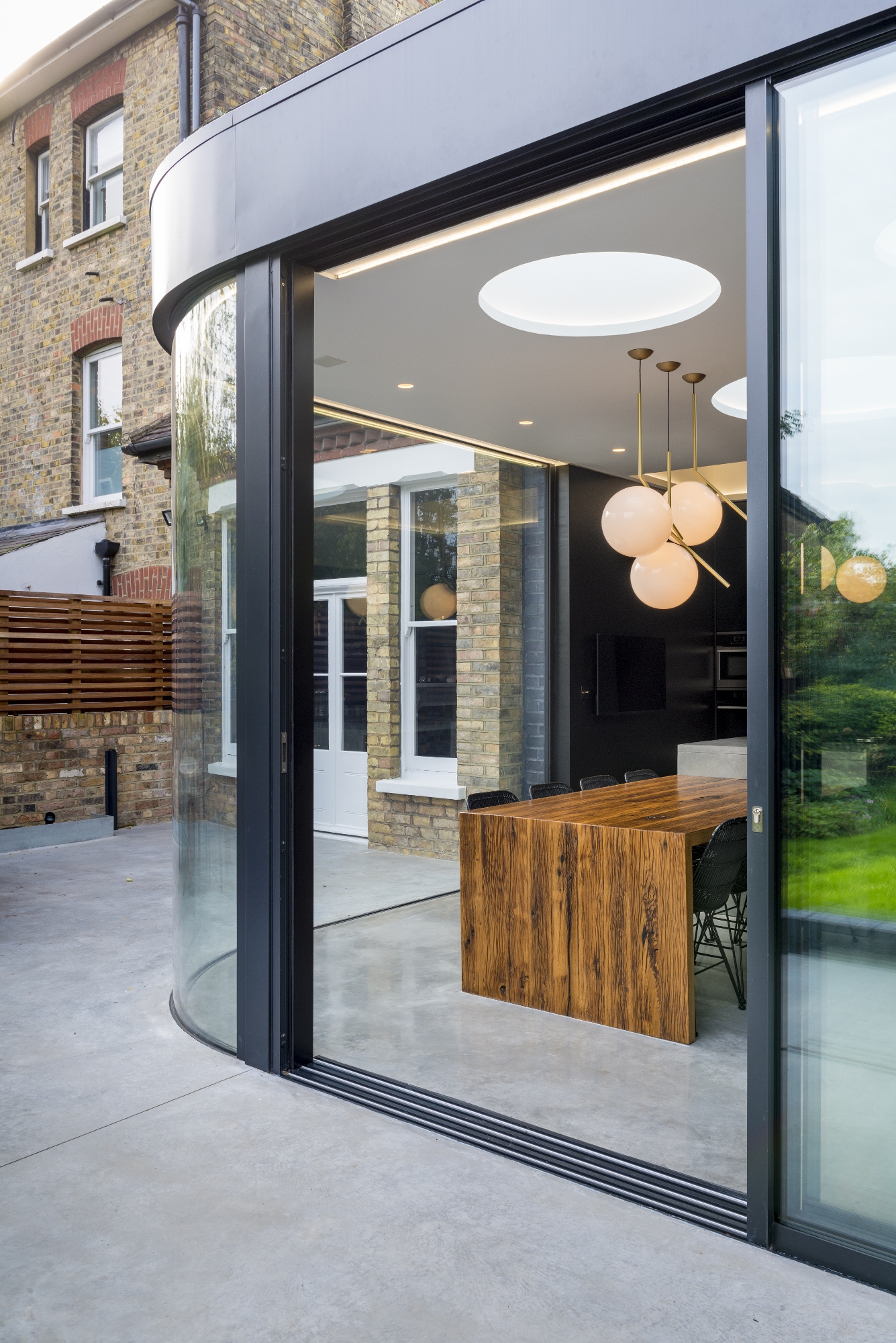
Designing an extension: getting the interior right
Ensuring the extension feels like part of the original house – or like a wonderful addition – rather than something that's awkwardly bolted on is vital, and this will be most noticeable from inside. Renovations expert Michael Holmes suggests the following expert tips so you can get this right:
Maximise the opening between the existing space and new
The wider and taller the opening that links the two spaces, the more they will feel like a single room.
All new openings will need to be spanned by joists, usually steel, to support the walls and floor above. The joist size and its supports should be calculated by a structural engineer (you can find one via the Institute of Structural Engineers at istructe.org). The smaller and less visible these elements, the more seamless the flow between old and new. In most instances it is possible to conceal the joist within the ceiling void, especially if you’re removing only a non-load-bearing partition wall.
Create a continuous ceiling level
The ceiling height between old and new spaces should, ideally, be the same. If they’re different, however, the higher ceiling can often be brought down by adding new battens and plasterboarding over the top.
There is no minimum ceiling height under the Building Regulations, other than above staircases, but 2.3-2.4m is standard. If this is not a practical solution, then it is best to have a smaller opening with a boxed bulkhead to conceal the step-in ceiling levels.
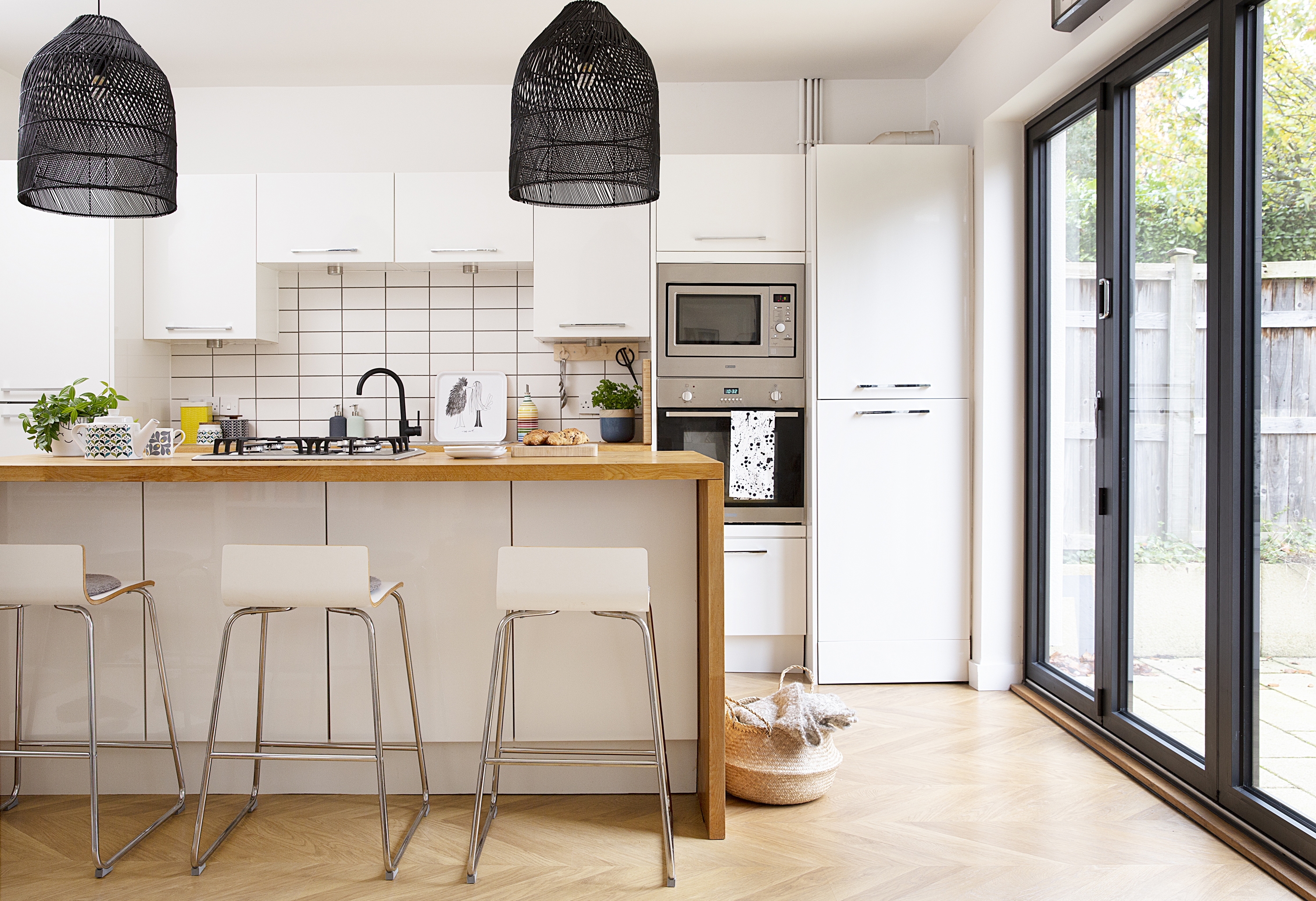
Make sure the flooring is laid at the same elevation
When setting out floor levels for an extension, it is important to work backwards from the finished floor level in the existing property to ensure they will be identical once they’re linked.
When you’re remodelling, rather than extending, any differences in floor level can be overcome by building up – often using a quick-setting silicone floor screed. If the same level can’t be easily achieved, it is best to create a full step, (H)19-22cm, rather than a small difference that could end up being a trip hazard for children.
Use matching finishes in existing and new spaces
Old and new spaces can be linked seamlessly by using the same flooring material throughout. This principle also applies to the same architectural detailing such as windows, doors, skirting, architraves and coving; and the same décor, including colour schemes, flooring, curtains and furniture.
Try to think of your furniture choices for the interior and exterior together. ‘Choosing matching finishes, colours and textures for outdoor and indoor furniture is a great way to keep a coherent look that flows from within the home and out into the garden or patio,’ says John Sims Hilditch, co-founder of Neptune.
How to create an open plan living space
If you're designing an extension for a contemporary home, it's likely that you'll be designing an open plan space.
‘Open plan or, more frequently, semi-open plan living, is very popular, as it suits most people’s modern lifestyle and enhances the sense and use of space within the home,’ says Hugo Tugman. ‘I do generally encourage people to go this way; however, there are a number of things to bear in mind when working out how best to use the space.
‘It’s usually a good idea to identify different zones within your layout – such as the kitchen, dining and living areas. The look and feel of your space can be fine-tuned by the extent to which the boundaries of these are defined or blurred, and there are lots of devices, such as continuing through or changing the floor finish, for example, which can control this degree of separation.
‘While walls can block up an open space, they can be helpful when it comes to positioning furniture, storage and radiators, for example. One of the reasons that underfloor heating works so well in an open-plan space is because often there are not enough suitable walls on which to position radiators.’
Use our guide to creating an open plan living space for more tips and inspiration.
Choosing doors and windows for extensions
Doors and windows for your new extension will affect its appearance both inside and out. Getting their positions, sizes and shapes, framing materials and sightlines just right will make the new extension blend with the original house, and can affect how much daylight reaches the room.
It's important to ensure both the windows' and doors' style and framing complements not just your interior fittings – such as your kitchen design – but also the style and framing of your home's existing windows. Something as simple as having the exterior frames in the same paint shade as existing window frames can help the new extension blend with the original house.
Opt for the widest panel possible when you’re choosing bi-fold or sliding doors for uninterrupted outlooks to your garden space. ‘The maximum panel width for this door style is 1.2 metres, providing a large expanse of glass and maximising the view outside,’ explains Neil Ginger, chief executive officer at Origin.
‘There are a range of different options available for bi-fold doors in a two storey conversion, from two-door models through to large eight-door configurations, set-ups for bays and 90-degree corner sections,’ continues Neil Ginger. ‘The price of doors varies but, as a guide, a bespoke, aluminium design would cost from £1,500 per door leaf.
‘The space allowance for the doors to open outside depends entirely on their width, which can be as narrow as 40cm, protruding less than half a metre outwards. You will need to allow just over a metre of space for doors with a width of 1.2 metres.'
Read our guide to choosing windows sympathetic to period homes or go contemporary with metal-framed windows.
Choosing bi-fold and sliding doors for an extension
When you're designing an extension, much of the focus of the new room will be on the doors that open out on to the garden.
‘There are a range of different options available for bi-fold doors, from two-door models through to large eight-door configurations, set-ups for bay arrangements and entire 90-degree corner sections,’ explains Neil Ginger. ‘The price of bi-fold doors varies but, as a guide, a bespoke, aluminium design would cost from £1,200 per door leaf.
‘The space allowance for the doors to open outside depends entirely on their width. Bi-fold doors can be as narrow as 40cm, protruding less than half a metre outwards, while you will need to allow just over a metre of space for doors with a width of 1.2 metres.
‘Doors that open inwards are ideal for projects where space outside is limited — on a balcony, for example. In the majority of cases, it is recommended that outward-opening doors are chosen to prevent any rainwater from coming into the home when the doors are opened after it’s been raining.’
Bi-fold doors can also be installed internally, as the low threshold of the design can create a seamless transition from one room to another.’
Ways to add space without having to extend out
If you decide an extension is not for you, or that now you know how to extend a house, it's not for you, there are still other ways to add the space you need:
- From remodelling the layout to loft conversion, we show you how to add value to your home by working with what you've got.
- If a joined extension is out of the question, you might want to add a detached extension in the form of an annexe or a garden outbuilding.
- Maybe you already have the space in an unused garage? A garage conversion can bring you lots of new living space at a fraction of the cost of a single storey extension.
More extension and renovation design help:
- House extensions for every budget
- House renovation: an essential guide
- Loft conversion costs: a breakdown

Sarah is a freelance journalist and editor writing for websites, national newspapers, and magazines. She’s spent most of her journalistic career specialising in homes – long enough to see fridges become smart, decorating fashions embrace both minimalism and maximalism, and interiors that blur the indoor/outdoor link become a must-have. She loves testing the latest home appliances, revealing the trends in furnishings and fittings for every room, and investigating the benefits, costs and practicalities of home improvement. It's no big surprise that she likes to put what she writes about into practice, and is a serial house revamper. For Realhomes.com, Sarah reviews coffee machines and vacuum cleaners, taking them through their paces at home to give us an honest, real life review and comparison of every model.