Small house extension ideas: 16 ways to enhance your living space
Small house extension ideas can boost your home's space and value. If you have little room or a tiny budget, here's how to get your extension – however small – to make a big impact
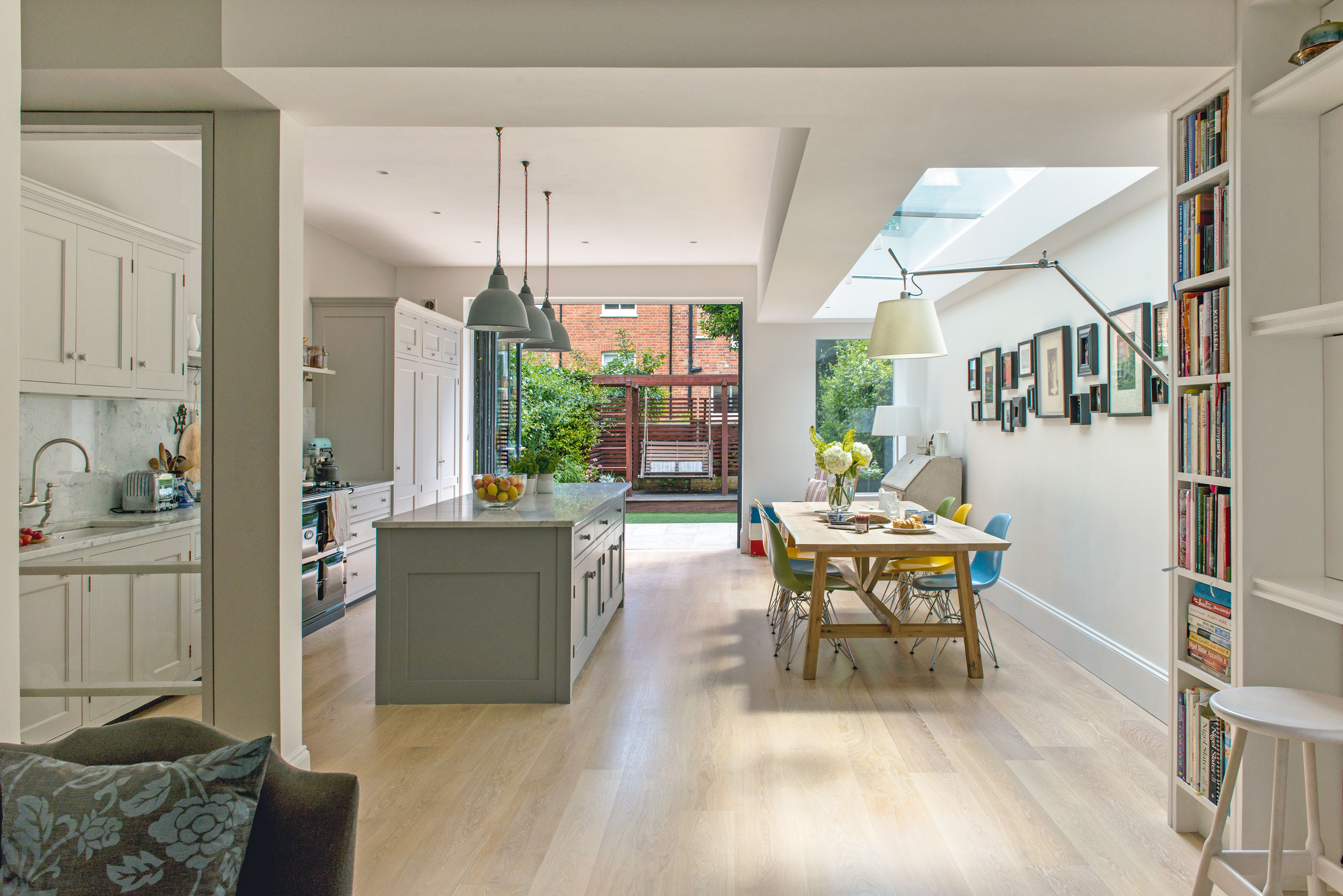
Get small space home decor ideas, celeb inspiration, DIY tips and more, straight to your inbox!
You are now subscribed
Your newsletter sign-up was successful
Small house extension ideas can make a real difference to how you're able to use your living space. Even if your budget is small, a well thought-through addition to your house can make a tiny dining area more usable, or create extra space for a home office. Extensions also can enhance natural light, link existing areas of the property, and improve the overall design, letting a space breathe a bit more.
Whether you're adding a porch or a modest loft extension, a small single storey extension, or a side return extension, you can add both value and space to your home if you get it right. These small house extension ideas will get you started.
Find much more advice on how to extend a house in our ultimate guide.
How much do small house extensions cost?
You can expect to pay from £900 to £3,000 per m² depending on location, specification and scale. For a good idea of the cost of your small extension, check out our extension cost calculator.
It's worth noting that smaller single storey extensions tend to be proportionally more expensive than double storey extensions because of fixed costs such as planning and design, building regulations fees and the fact that there are no economies of scale. This said, they are a worthy investment if their addition will transform the feel of your space.
Whether you want to maximise loft space with a loft conversion, or add more living space downstairs with a basement conversion, we've got all the advice on small house extensions you need. Or perhaps you want to up the square feet at the front of your house by adding a porch, or bring more light into your home and connect to the garden by building an orangery; the options are abundant.
16 small house extension ideas
1. Create space by adding a porch
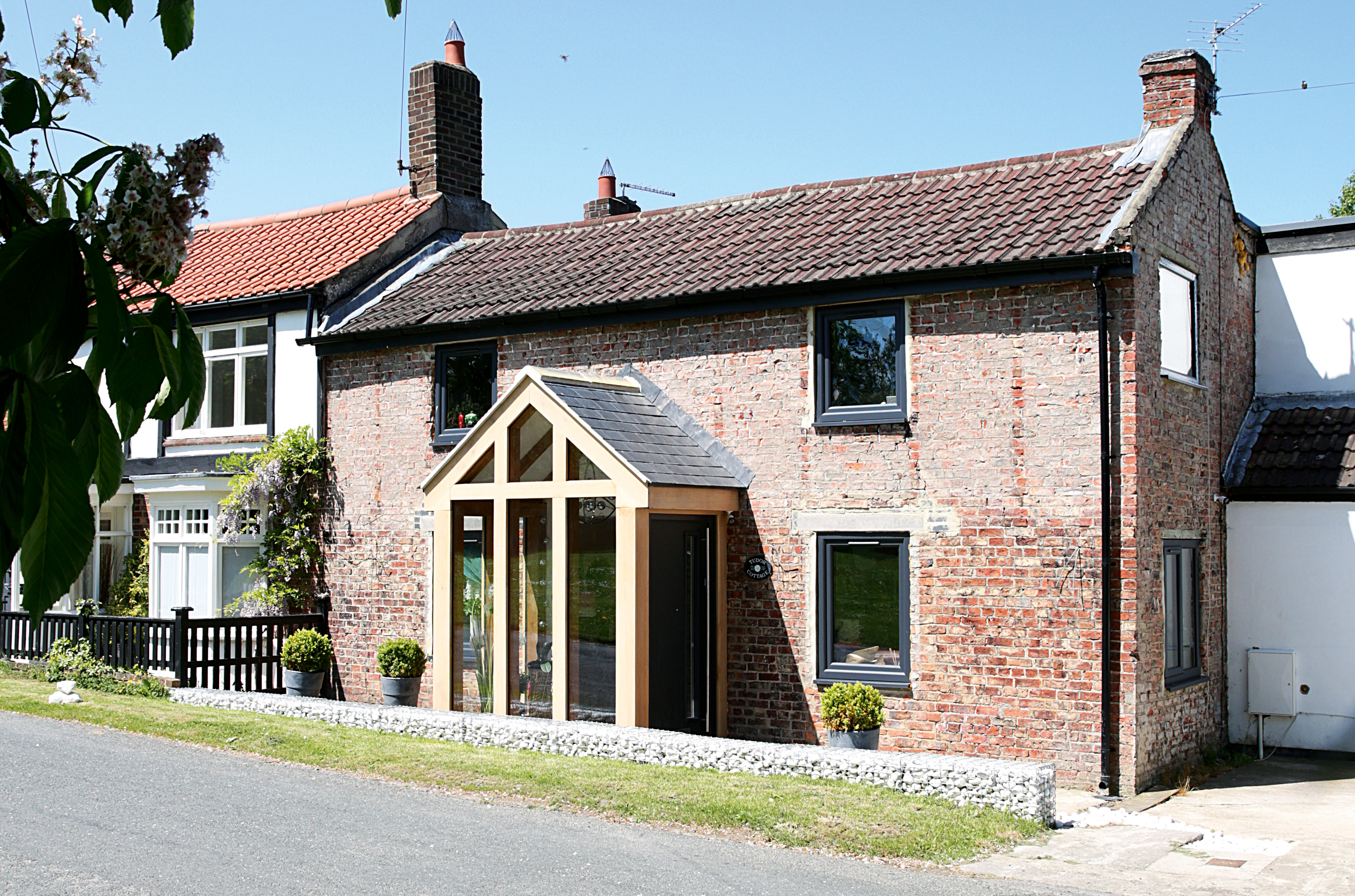
Adding a new porch can act as a useful buffer to the elements, especially if your front door opens directly into a living room, or you'd like to make a small hallway feel more spacious.
Get small space home decor ideas, celeb inspiration, DIY tips and more, straight to your inbox!
2. Add a box dormer to create more full-height space
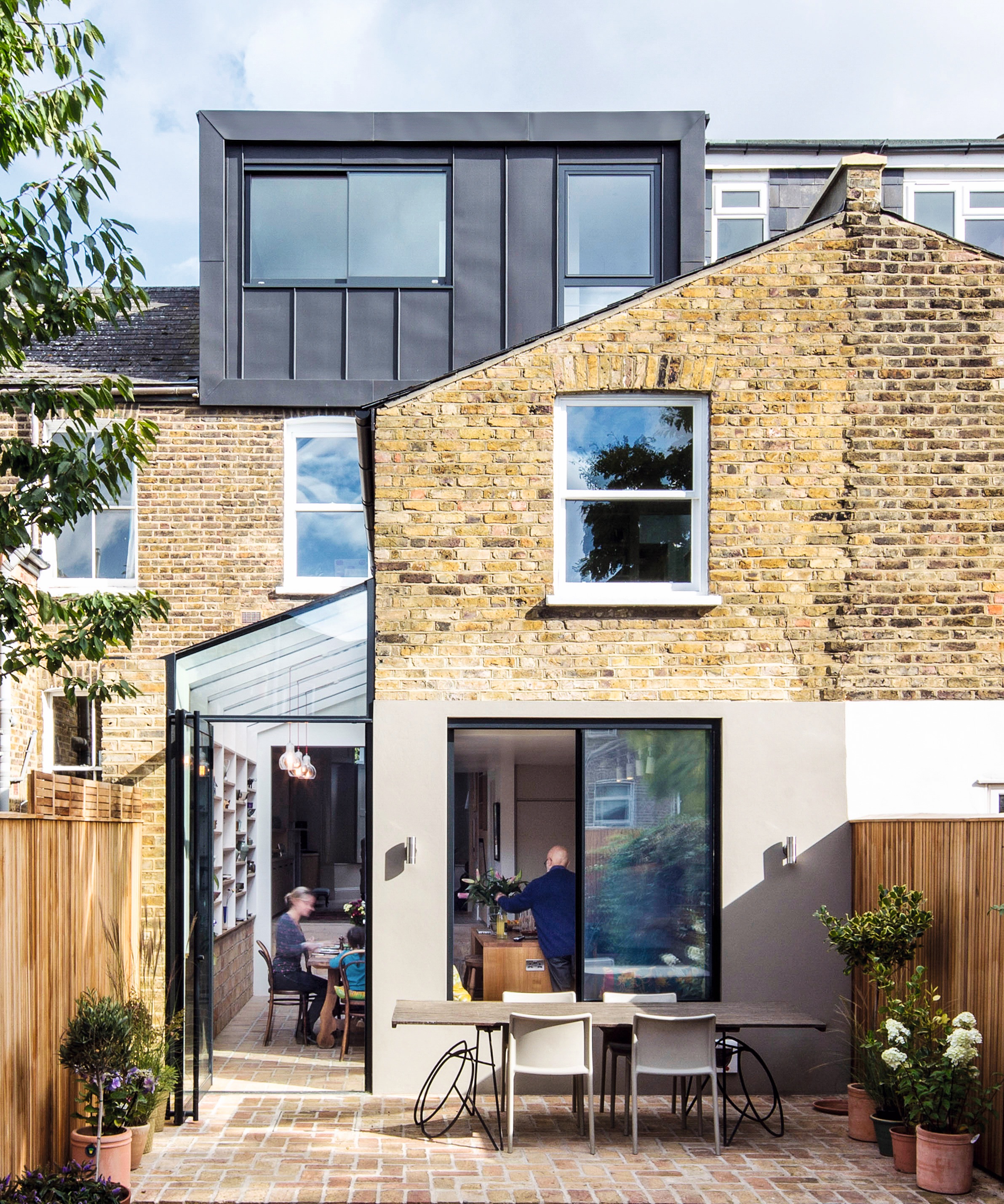
If you've inherited a loft conversion from a former owner and are dissatisfied with the amount of full-height space, a box dormer is an easy solution that promises to transform the feel of your loft. It can be especially useful in providing the headroom needed to add stairs into a loft (1.9m minimum at centre) or for a loft bathroom.
3. Add a living room extension
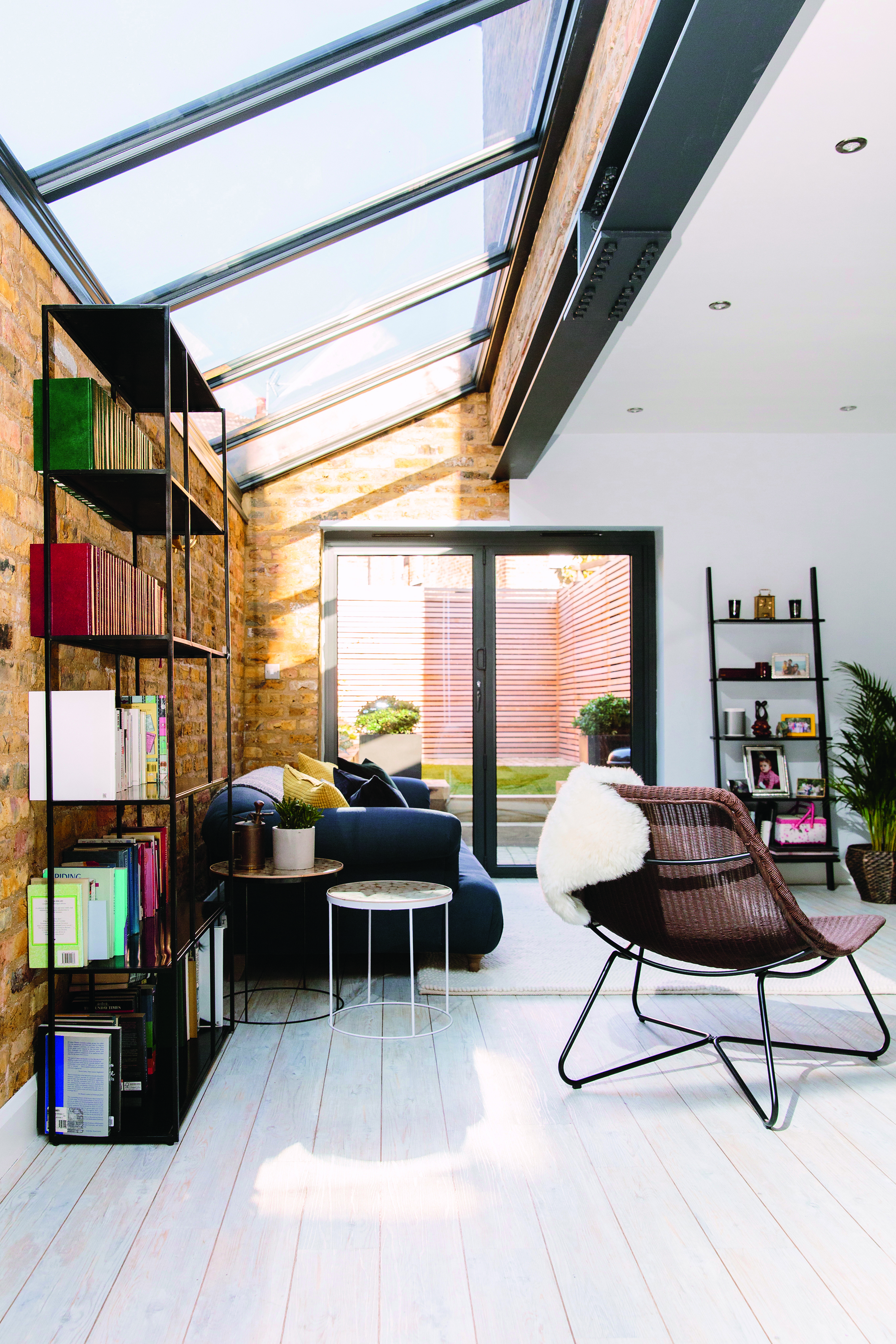
Extensions that add only a metre or two in width can’t usefully form a living room in their own right, so it is often best to use the space to extend an existing room, linking old and new with as wide an opening as possible. The exception is if the space is used as a cloakroom or utility room.
4. Connect your home to a converted garage with a covered walkway

A covered walkway linking a house to an outbuilding, such as a garage conversion, can be very successful. A glazed walkway can be a great solution to planning restrictions – for example, a listed building, where a solid link would be inappropriate.
See our feature for more garage conversion ideas.
5. Transform a dark basement with a lightwell
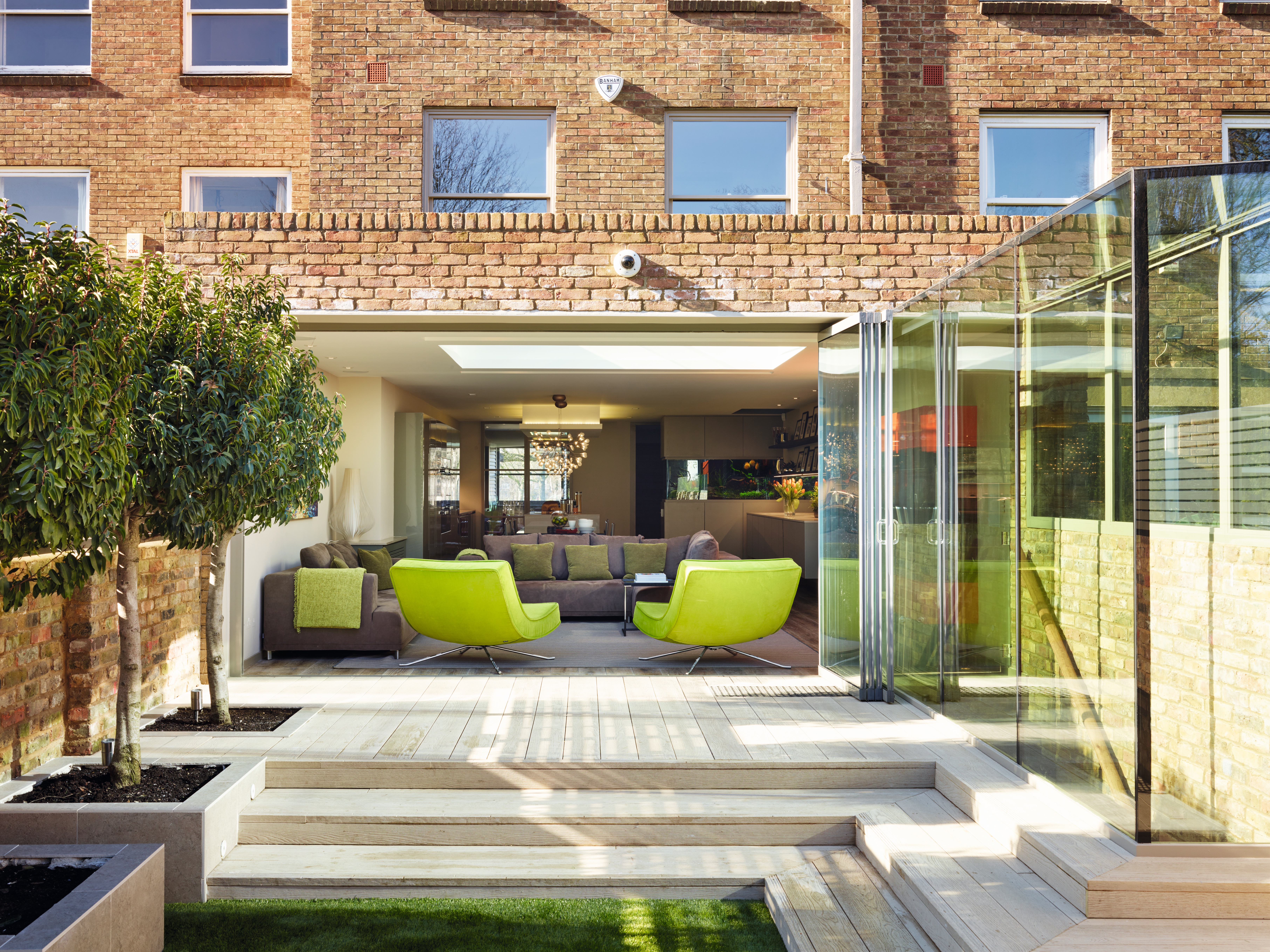
Adding a small glazed extension to the back of a basement conversion will flood the space with light, helping it appear larger and lighter. The extension needs only to be modest in scale, and works well if it opens onto a sunken courtyard, with stairs up to the garden.
6. Add a bay window extension
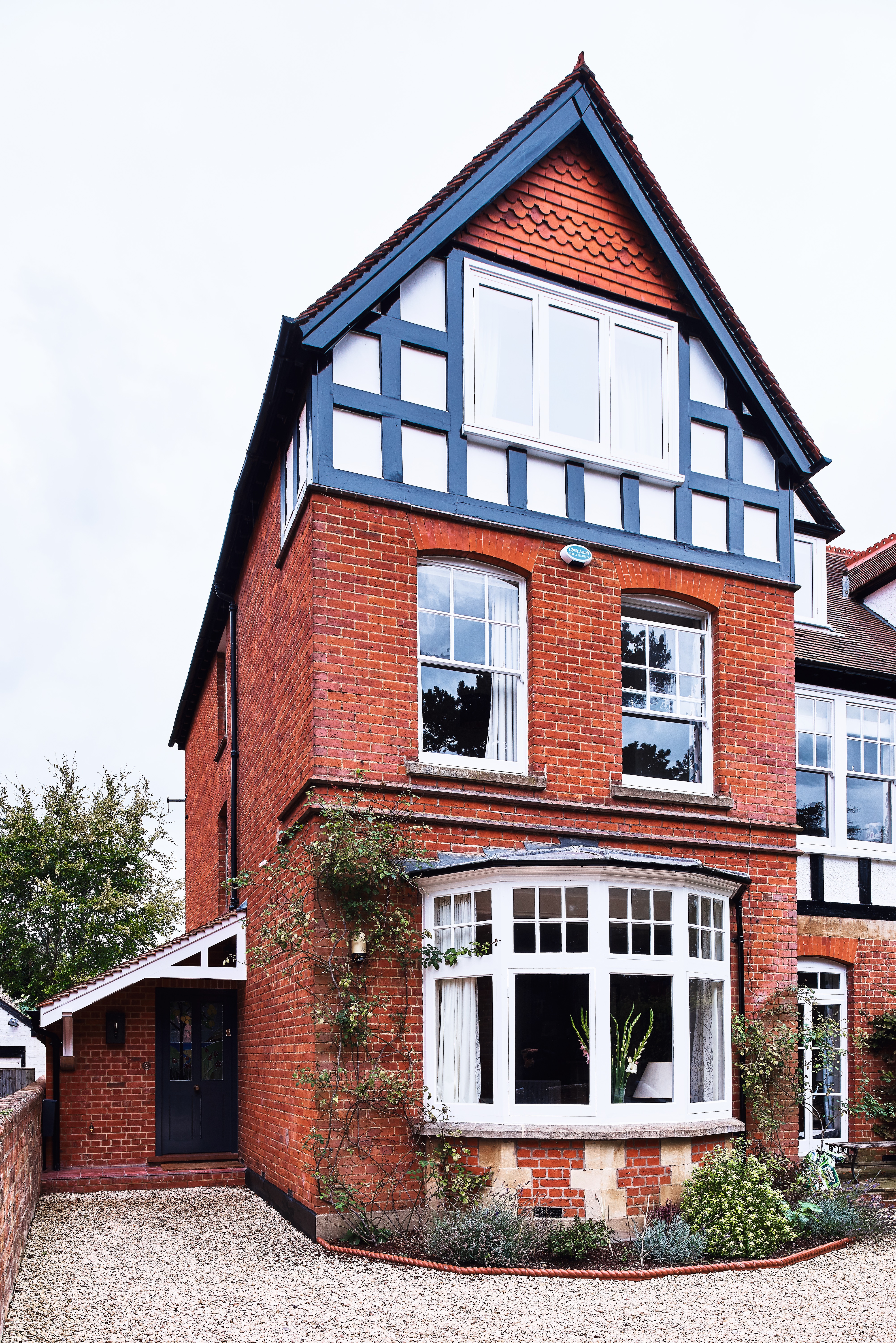
A projecting bay window extension can enlarge a room and does not necessarily require foundations – it can be cantilevered on brackets from the existing structure. Windows on three sides also bring in extra light, enhancing the spacious feel of a room.
7. Fill in with a side return extension
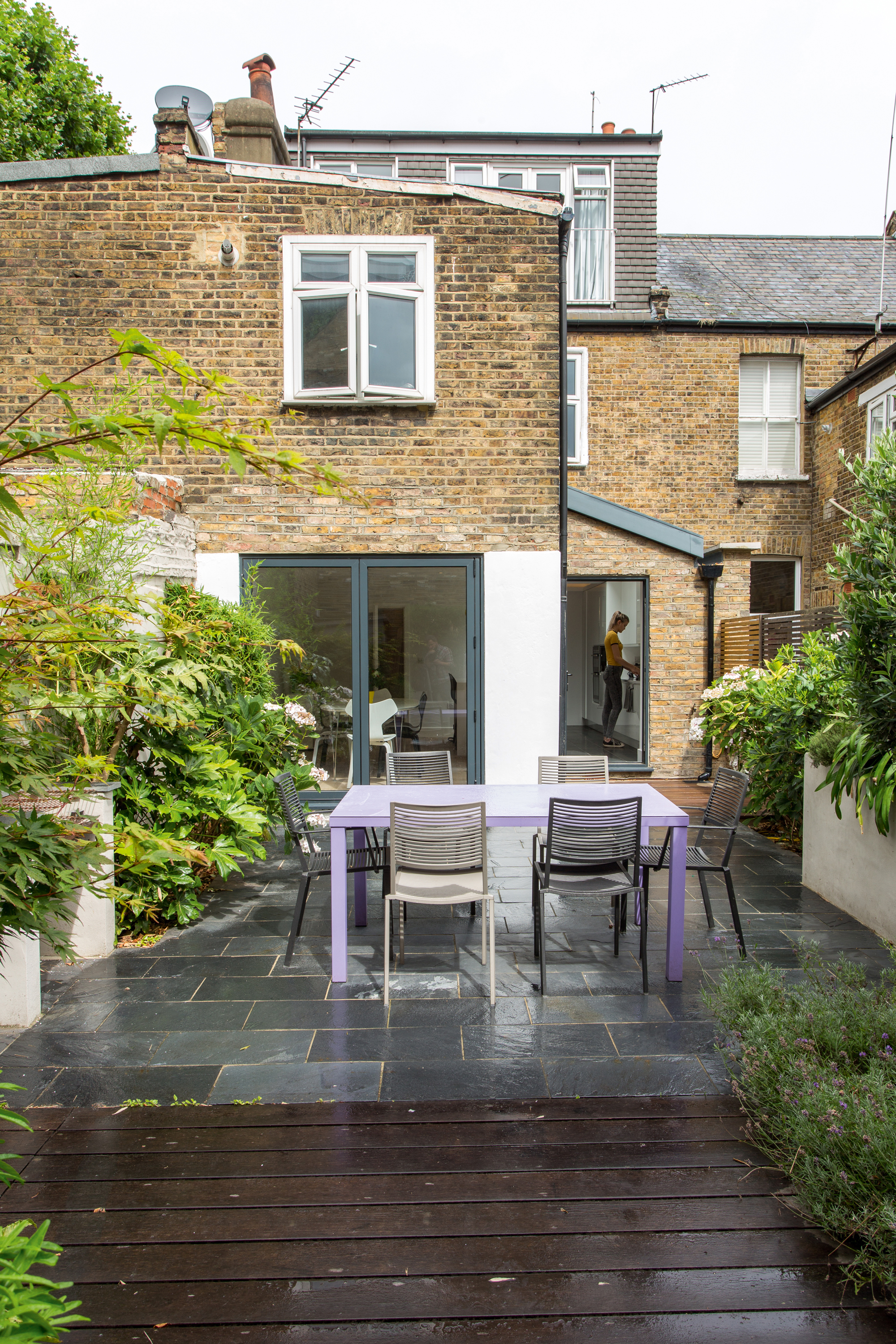
Many terraced and semi-detached homes have a small outdoor area behind and at the side, called the side return. Filling the space with a single-storey extension is a great way to increase the size of a kitchen, making it better suited to become an open plan kitchen, living, and dining room. When it comes to small house extension ideas, this is one of the most popular.
Find out more about adding a side return extension, and take a look at our gallery of terraced house design for inspiration.
8. Replace solid roofing with a length of glass to exaggerate the extension's size

A long length of glass – or a series of rooflights – ideally leading the eye towards a window at the far end of your small extension will help exaggerate not just its length but the ceiling height, too. In a small extension, it's really important to choose glass that has slim or near invisible framing. This won't just make the windows seem larger, it will let in more light, too. And what does a bright room feel? Bigger – and, of course, more welcoming.
Large single panes are the ideal, but they will be much more expensive than rooflights – and the good news is that Velux has an affordable bespoke product now so that you can design yours to fit your small extension perfectly.
9. Add a lean-to conservatory
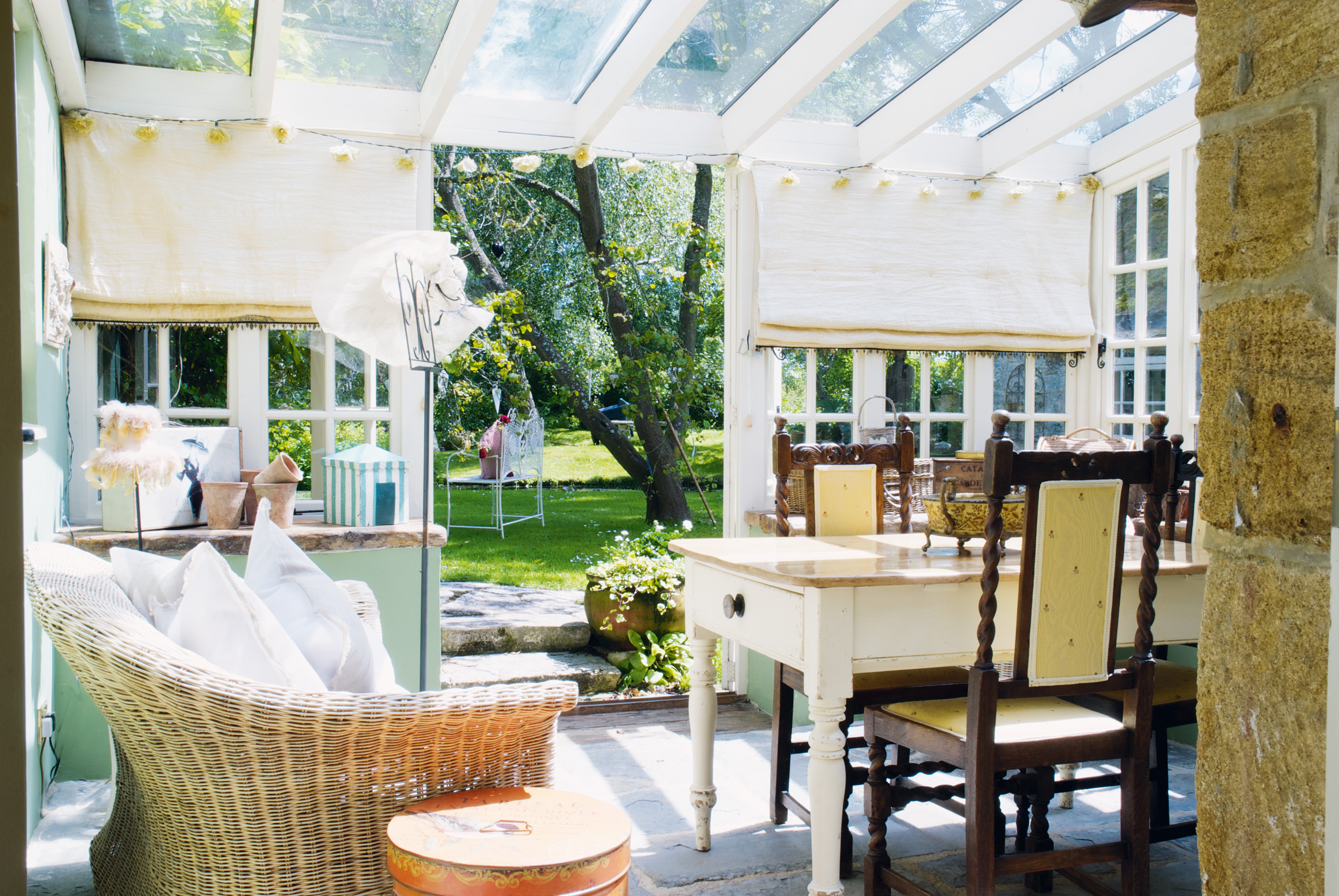
An addition that can be built (subject to size and design) without planning permission or building regulations consent, building a conservatory is a great way to create an additional living room. To use it all year round though, you will need to invest in heating and conservatory blinds.
Find out more about building a conservatory in our guide. Use our guides to planning permission and building regulations for more information about any other extension type you'd like to build.
10. Build an orangery
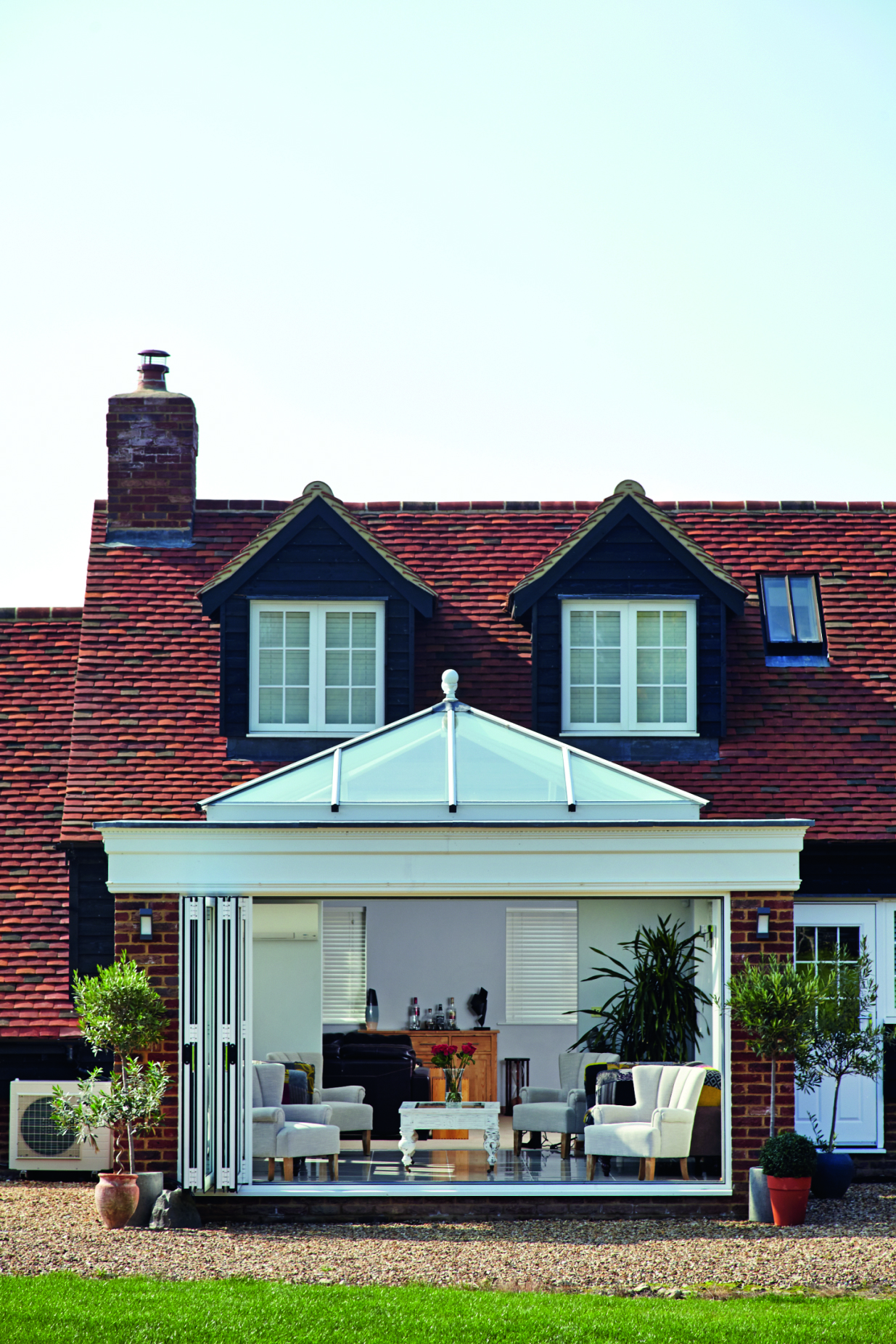
Adding an orangery is the perfect balance between building an extension and conservatory. With areas of solid walls and solid roof with a glazed roof lantern, it is better insulated than a conservatory and is easier to control the temperature. See our guide above for lots more information.
11. Add an oak frame extension
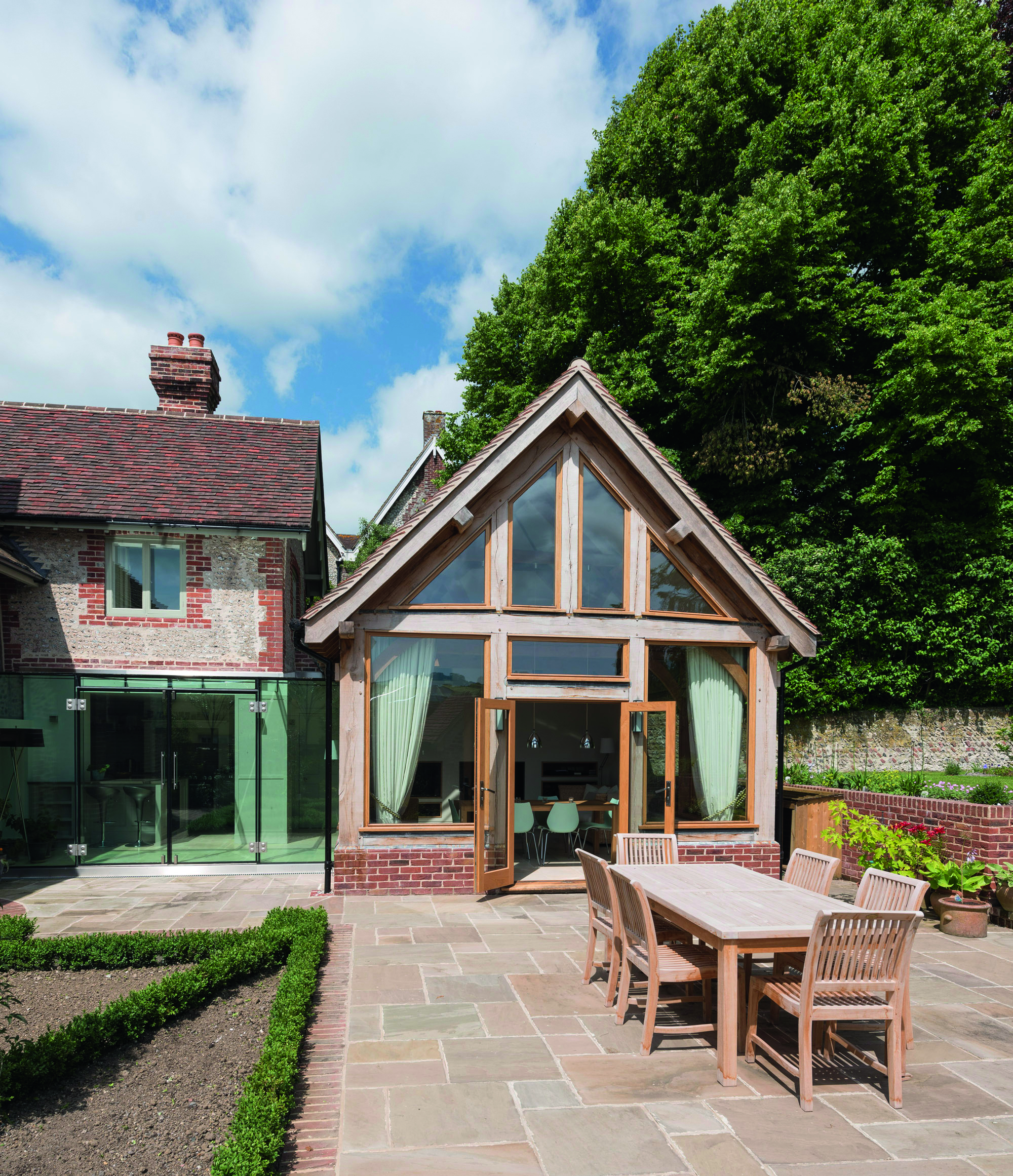
There are many modular extension systems that offer a design-and-build solution for a new room. An oak frame extension is a more traditional option – a single room with a pitched roof featuring a vaulted ceiling with exposed trusses.
12. Build a small glazed extension
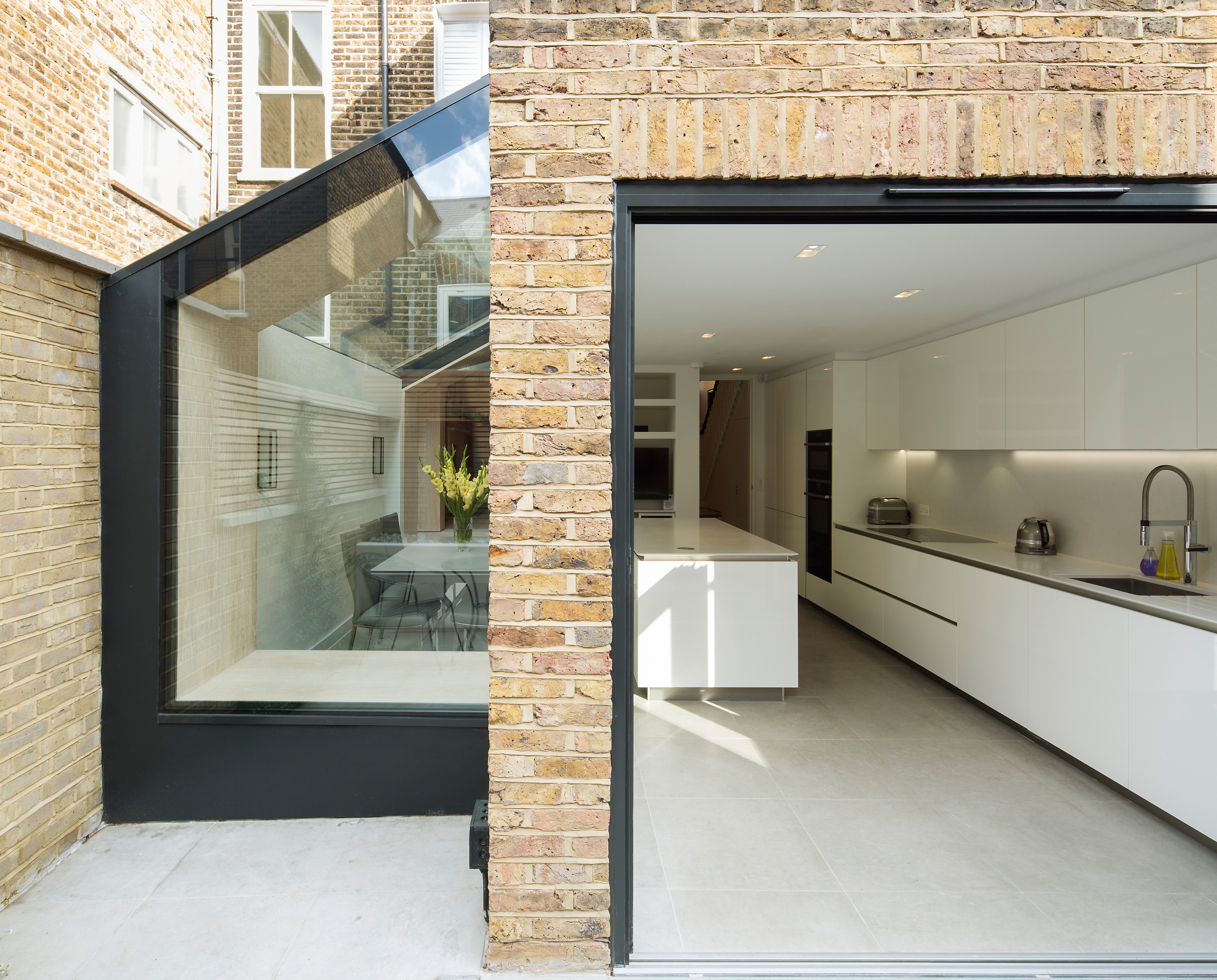
Whether you're planning to build a single storey extension into a side return or across the back of your house, adding in a large expanse of glazing into your design will ensure your newly expanded room is flooded with light all year round. This is one of the best small house extension ideas for creating more brightness in your home.
Suited to both contemporary and period homes, glass extensions are governed by building regulations, although you may not need planning permission. Find out all you need to know in our guide to glass extensions.
13. Add a small house extension at the rear
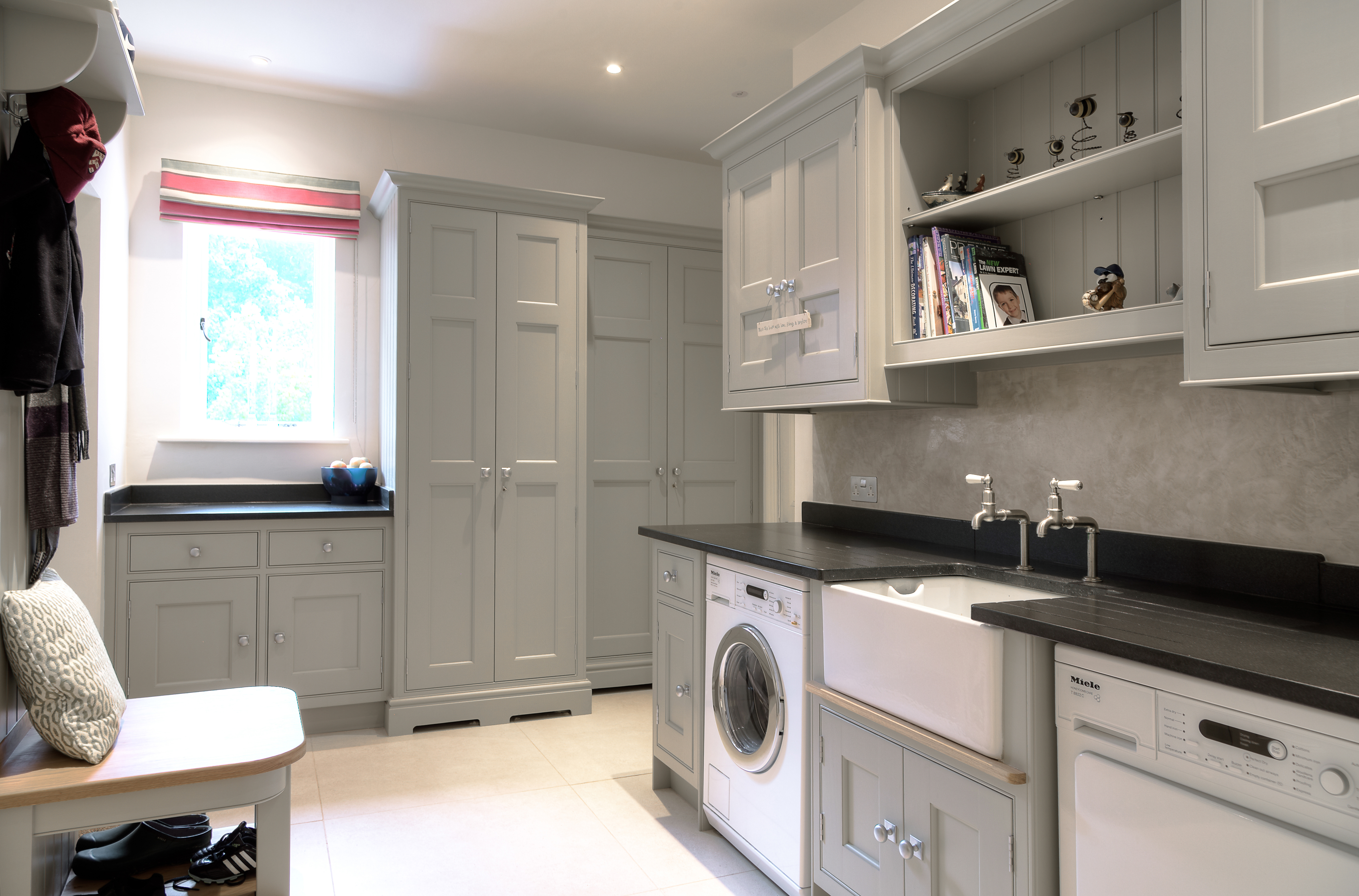
Adding a single storey extension at the rear of your property can totally transform your home. It might be that it allows you to have a larger kitchen diner or living space.
Or, let's say you have a kitchen running across the back of your house and you extend 2m out into the garden; you then build a partition wall at the back end of the original kitchen to create a room in (effectively) the middle of the house that's 1m to 2m deep. In that small, dark space, you can put utilities, whether a utility room or cloakroom, while your kitchen sits within the bright garden end of the original room plus the new extended space. You sensibly put rooflights into the roof of the small extension to make your new kitchen lighter and brighter than the new room, plus of course with the new utility space behind it, you've freed it up of all the laundry space and extra storage space you might have needed before.
Use our guides to single storey extensions and designing a utility room to get your small house extension spot on.
14. Convert an integral garage
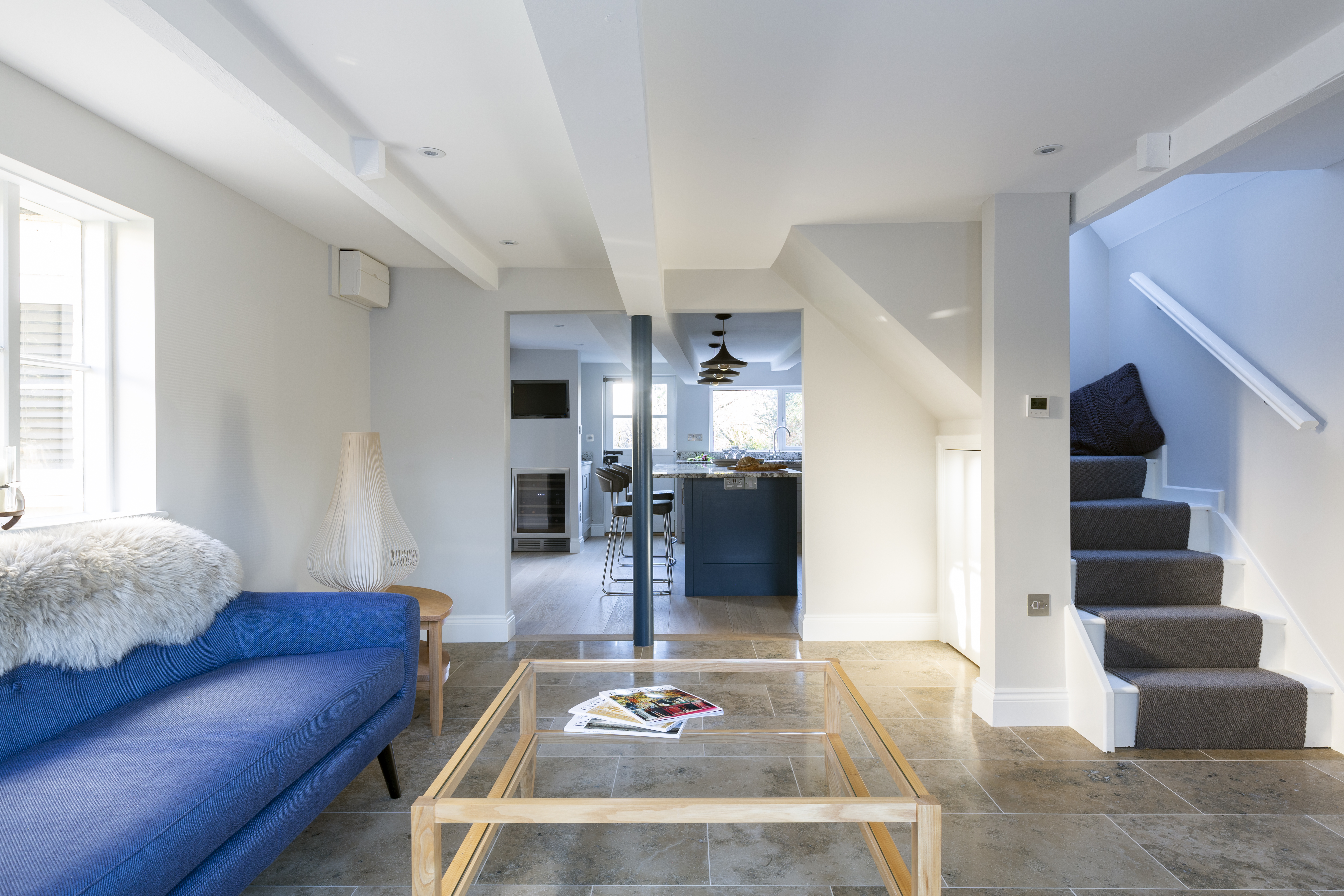
If you have an integral garage, converting it to create a new living space may well be worthwhile. Always check, before you proceed, with a trusted local estate agent to ensure that you won't be damaging the value of your home or its saleability. But as a general rule, if on street parking is not an issue, or if you have off street parking, converting the garage will be valuable both in terms of living space and potential profit when you sell on. This garage, by Stephen Graver Architects, has allowed a small, dark kitchen to be opened out into a new living space, connected to the upper floor. Use our ultimate guide to find out everything you need to know about garage conversions.
15. Add a box window
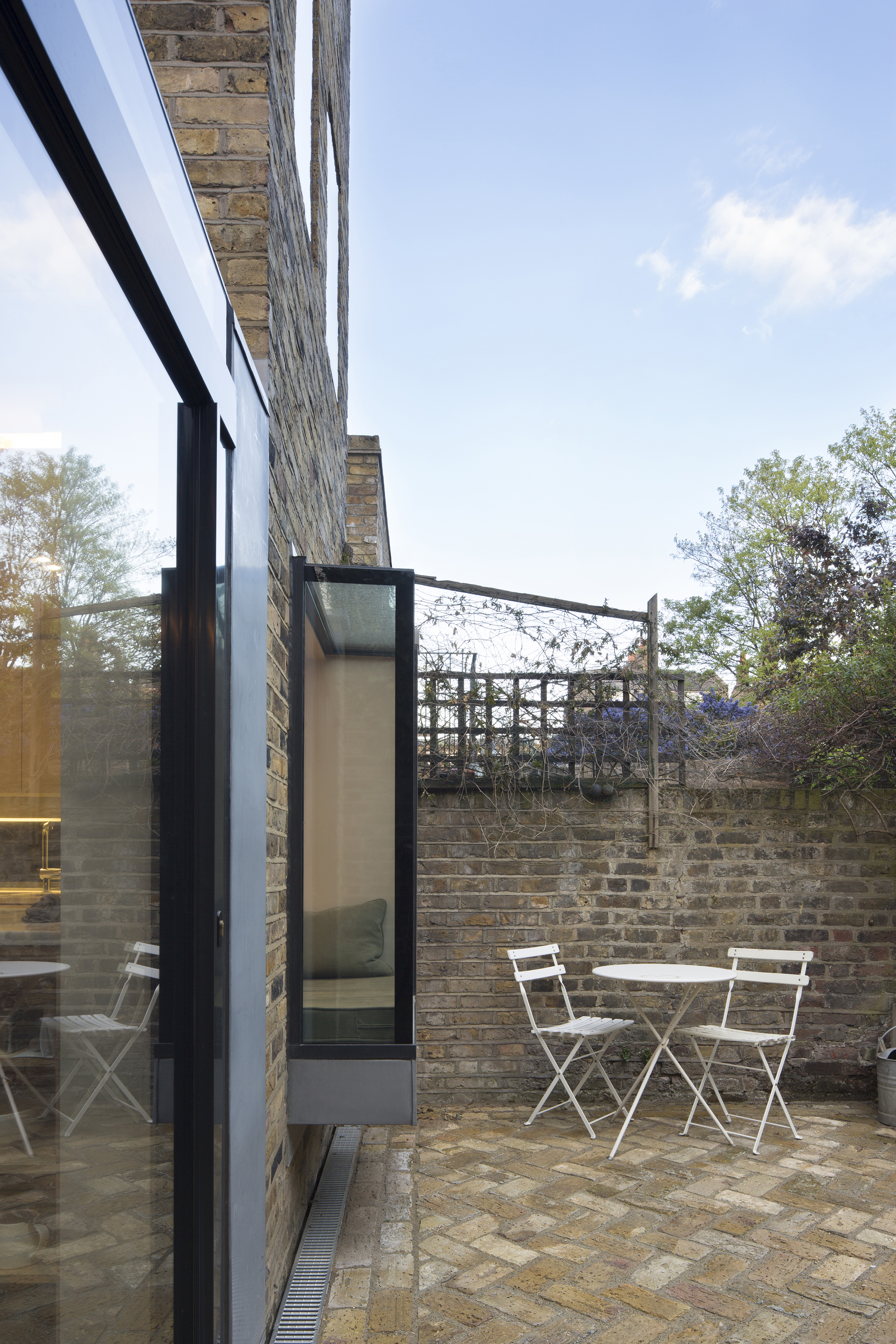
IQ Glass supplied the glazing for this project by ARCHEA Architecture. Structural glass Oriel windows from IQ Glass start from £8,000 (exc VAT), including design and installation.
When every inch counts, a box window could be just the thing to expand a limited space and provide a show-stopping visual feature. An update on the traditional oriel windows found on the upper storey of period buildings, these contemporary glazed boxes protrude from the wall and though they appear to float they're sturdy enough to form a window seat. Include one within an extension or in the adjoining main building. Select black framing for definition, or pick an effortlessly chic frameless version to maximise the daylight.
16. Enhance a small kitchen extension with indoor-outdoor flooring
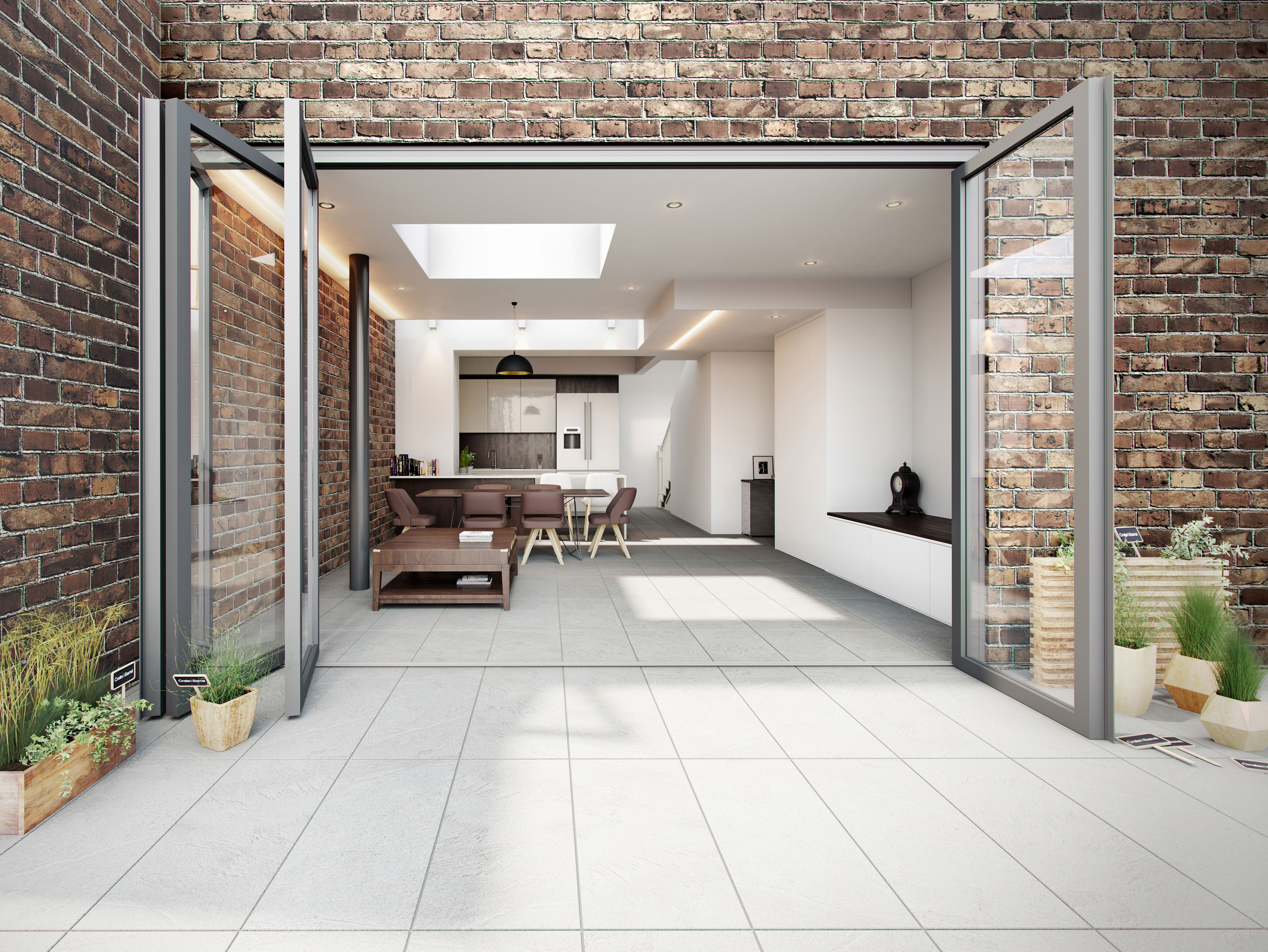
Valverdi Iguazu Stone Effect Indoor Outdoor Porcelain Tiles, The London Tile Co.
Laying down continuous porcelain tile flooring throughout your extension and patio is one of the most effective ways to make your extension appear larger, and one of the most simple small house extension ideas. You'll have to use your judgment here: if your outdoor area is tiny, and the kitchen extension will face directly onto it, you may as well sacrifice this outdoor space in order to get the most from your kitchen/dining area. This will mean, however, that the outdoor area will need to be kept relatively clear. You can, of course, still have outdoor furniture and plant pots, but the streamlined, space-enhancing effect will be reduced.
Looking for more extension advice?
- Top tips for building a light filled extension
- Should you update or replace a dated extension?
Michael is Director of Content & Product Development for Future Homes. Prior to this he was Editor in Chief of Real Homes magazine, Period Living and Homebuilding & Renovating and he also served as Editor of Homebuiling & Renovating for several years. As well as being an expert in renovation, having presented multiple property TV shows and authoring Renovating for Profit (Ebury, 2008), Michael has a personal and professional interest in self build and helps others achieve their dreams of building a unique home. He is also Deputy Chair of NaCSBA and has campaigned for the self-build sector for many years, regularly sitting with government parties to advise on the industry.