15 tips for successful kitchen planning
Looking for expert advice when it comes to successful kitchen planning? Whether you're updating, renovating or extending your kitchen, our top tips are designed to ensure your renovation project runs smoothly

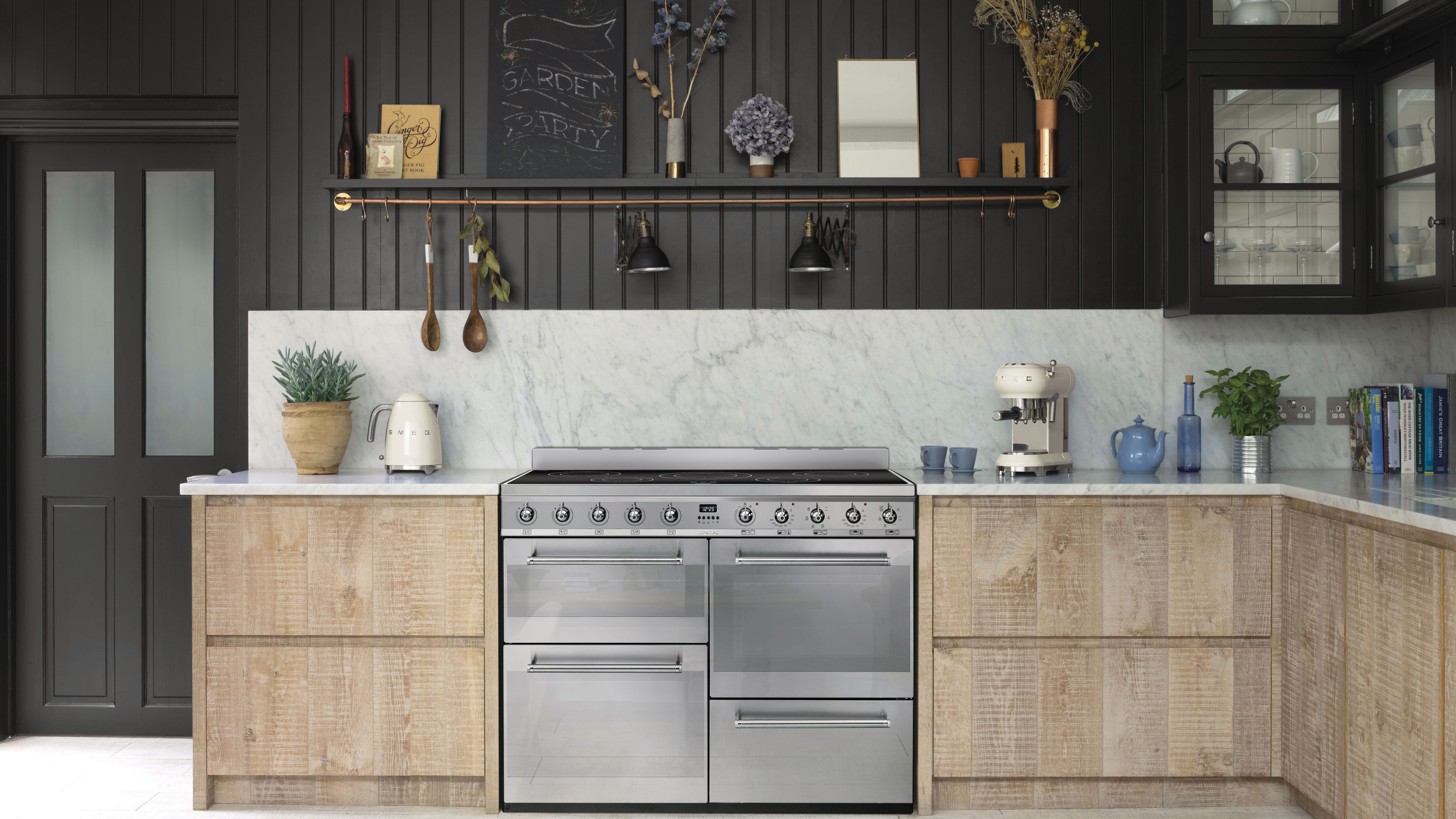
Looking for top tips when it comes to kitchen planning? The key to success, and achieving your dream kitchen, is rooted in a well considered, comprehensive planning process. So, whether you're updating, renovating or extending your kitchen, our top tips are designed to ensure your renovation project runs smoothly.
Looking for more guidance? Our kitchen ideas feature has plenty more inspiration. Planning a kitchen extension? Our guide covers all the bases.
1. Work with recommended builders
Try to find reliable builders who have been recommended to you by people you trust. Reputation is everything. Research them online and follow up references from other satisfied customers who have had similar work done.
Failing that, view recommended tradespeople websites – we'd start with Checkatrade to find individuals and firms that have been vetted to a high standard, and have had insurance, qualifications and professional memberships verified, with customer scores.
Find more practical tips on how to find a good builder in our specialist guide.
2. Plan the kitchen lighting early on
Another aspect of successful kitchen planning is taking time to think through your kitchen lighting scheme before you start your project, not after. Get it wrong and your space can end up feeling one-dimensional and impractical for the multitude of functions it will be used for. Avoid a solid grid of downlights evenly spread across the ceiling; work out which fittings and positions will be best to achieve what you want.
The key to a successful kitchen lighting scheme is to get the temperature of LEDs right, as they have a reputation for being too cold. The main colour temperature to work with is 2,700K. A lot of kitchen manufacturers go for fittings with a much higher number Kelvin, which give off a really cool white colour. This is fine for daylight, but you need something warmer for an evening environment.
Get small space home decor ideas, celeb inspiration, DIY tips and more, straight to your inbox!
Design independent lighting circuits for separate kitchen, dining and living zones in an open-plan layout. Use two or three different layers of lighting within each zone (ambient, task and mood lighting circuits) for function and atmosphere, ideally with dimmable controls.
For more, specialised information, browse our guide to how to plan kitchen lighting.
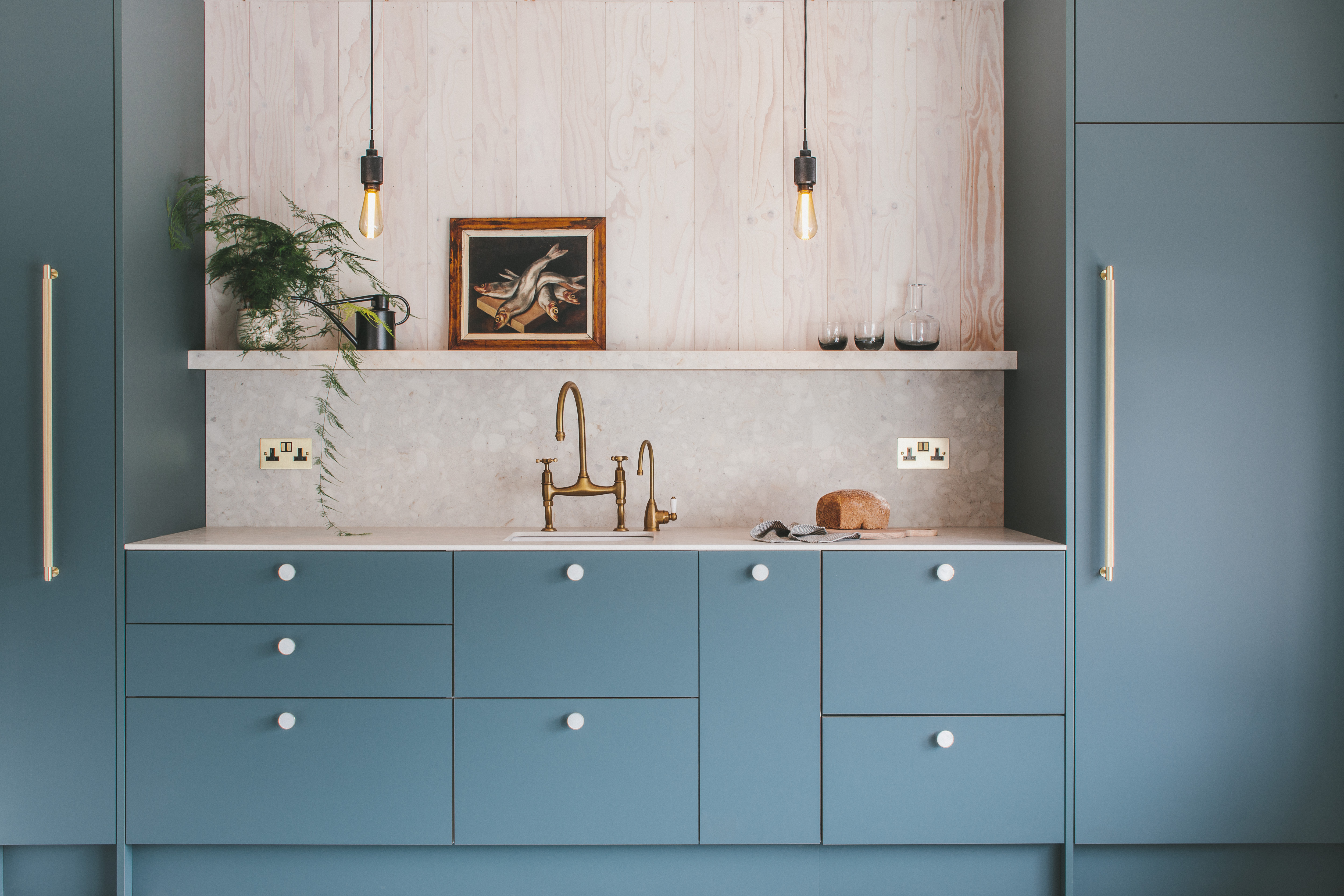
Find similar stunning kitchen cabinetry at Husk
3. Think outside the design box
Thinking outside the box, when it comes to kitchen planning, could be the key to achieving a unique design; particularly in terms of kitchen cabinetry.
Wall cabinets, for example, don’t have to sit side-by-side. Try experimenting with different shapes and sizes in an interesting composition to create a striking look.
If you haven't decided what style of kitchen cabinetry you're going to choose, yet, browsing through our kitchen cabinet design ideas might be the inspiration you were looking for.
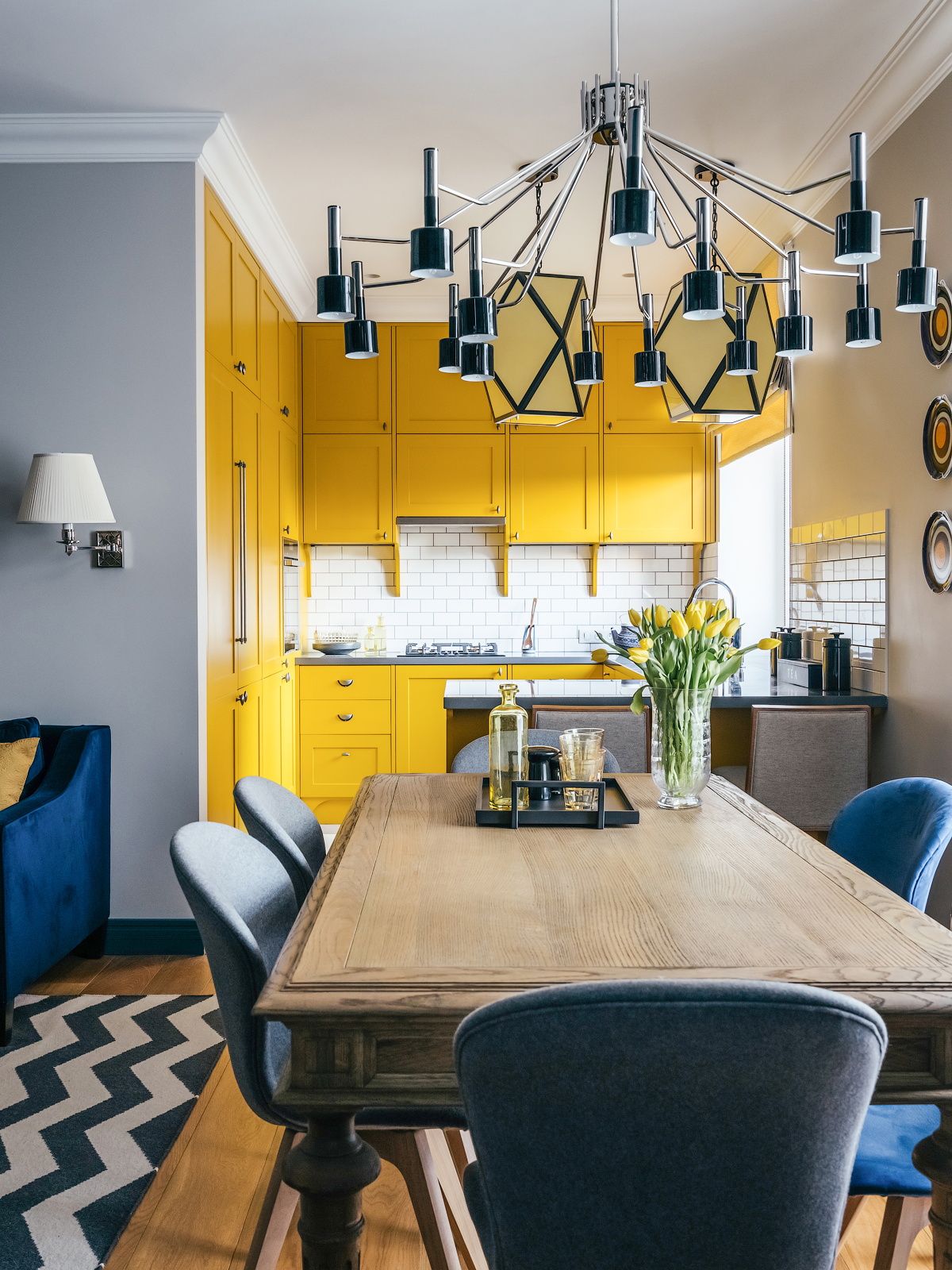
Find a similar light fitting at DelightFULL
4. Outline your budget from the start (and stick to it)
For many, successful kitchen planning means making savings where possible. However, limited financial flexibility doesn't have to mean missing out on the kitchen of your dreams, a few adjustments may just be required to work with your budget.
In order to avoid costs spiralling, try to get the job done on a fixed-price basis in case the work takes longer than expected. You’ll need to avoid making any changes or additions, though – or ensure you agree the extra cost in full before giving the go-ahead on the work.
For more budgeting tips, read our guides to how to cut the cost of your extension – if you're planning a kitchen extension – and how to cut the cost of a new kitchen. Then, if you're looking for more cost cutting advice and inspiration, browse our guide to how to design a stylish space on a budget.
5. Think about natural light, especially if you are extending
If you're planning a kitchen extension, it's recommended that you prioritise maximising light potential. Enabling an influx of natural light, from all angles, is the easiest way to create the light, bright and spacious feel that many crave when designing a modern kitchen, or kitchen extension.
Popular options include rooflights, which allow light to flood in from above, but can compromise privacy if you're overlooked from above; as well as bi-fold doors, which widen the aperture and enable flow between the indoors and outdoors.
If maximising natural light is your priority, our light filled extension ideas provide plenty of inspiration; with many ideas easily applicable to kitchen renovations, as well as extensions. For more specific advice, browse our guides to how to choose rooflights and how to choose bi-fold and sliding doors.
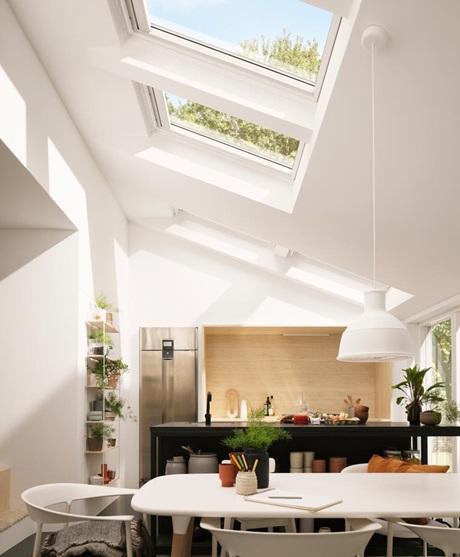
Rooflights by Velux
6. Fit new flooring before cabinetry
Installing new kitchen flooring before fitting cabinetry allows for greater flexibility when it comes to future cabinet re-fits.
Although some may argue that you're essentially buying flooring that is covered and unseen, it'll be worth the investment in the long term, as an installer won't be required to make cuts around the contour of the cabinets, keeping labour costs lower. A uniform-level floor also makes the kitchen installation that much easier.
For more tips on how to choose the best kitchen flooring, browse our specialist guide.
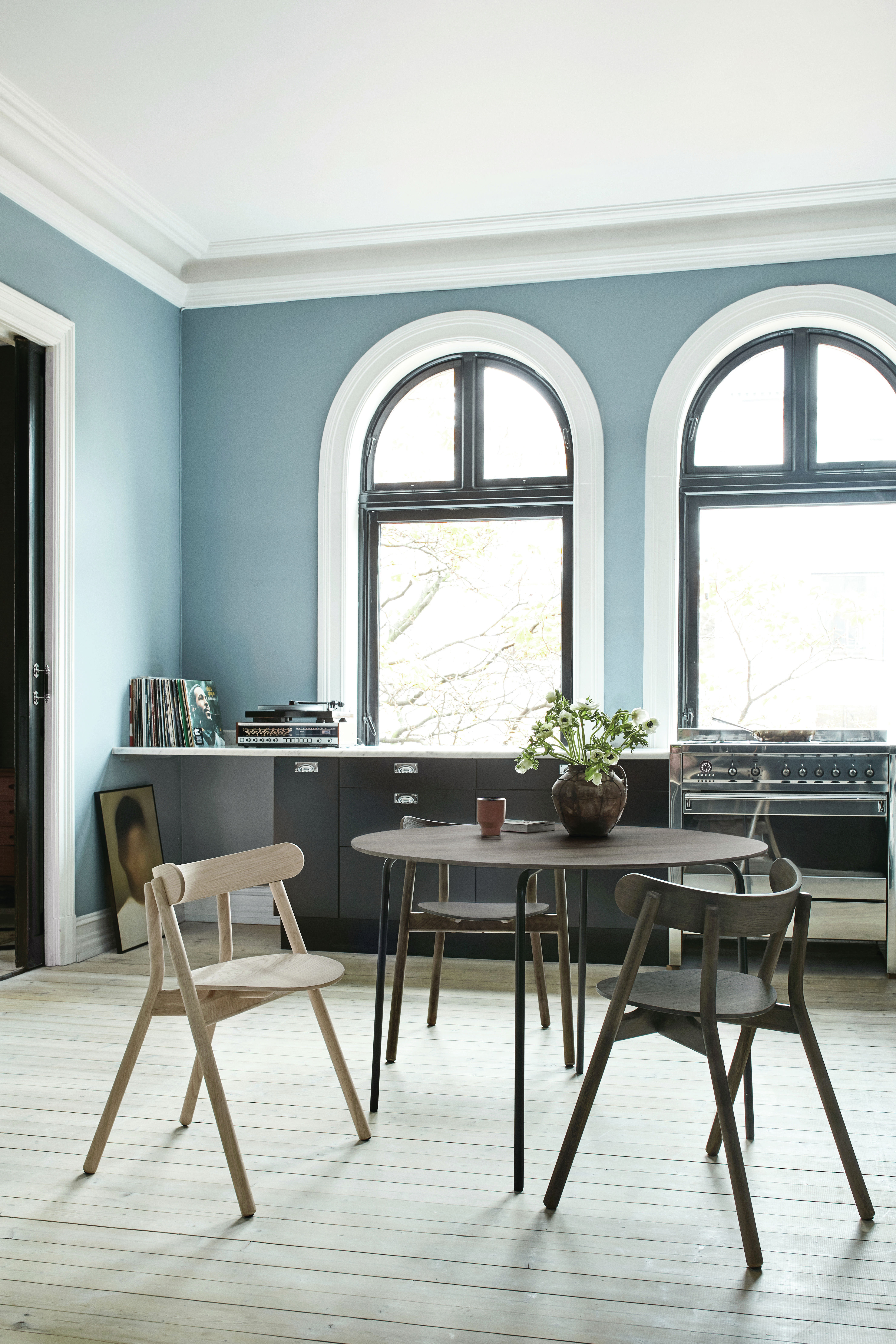
Find similar furniture at Nest
7. Carefully consider your kitchen layout
Kitchens need to retain their functionality, so focus on how the kitchen design works first and, only once this is right, think about the style and aesthetics. It is crucial to think through the circulation and look at how people will move to, from, and within the space itself.
Layout is particularly important in the case of an open plan kitchen, where zoning should be used to create subtle divides between respective areas. If you like the idea of open plan, but space is tight, a split-level kitchen island can be used successfully to create a central gathering point; one side dedicated to preparation, the other to relaxing.
Alternatively, a peninsula is ideal if there isn’t room for an island, as it takes up less space but still creates a multifunctional and social hub of the home.
Find more tips on how to design an open plan kitchen. Or, browse more of our clever kitchen design ideas. Then, use our guide for more tips on styling and zoning a large room effectively.
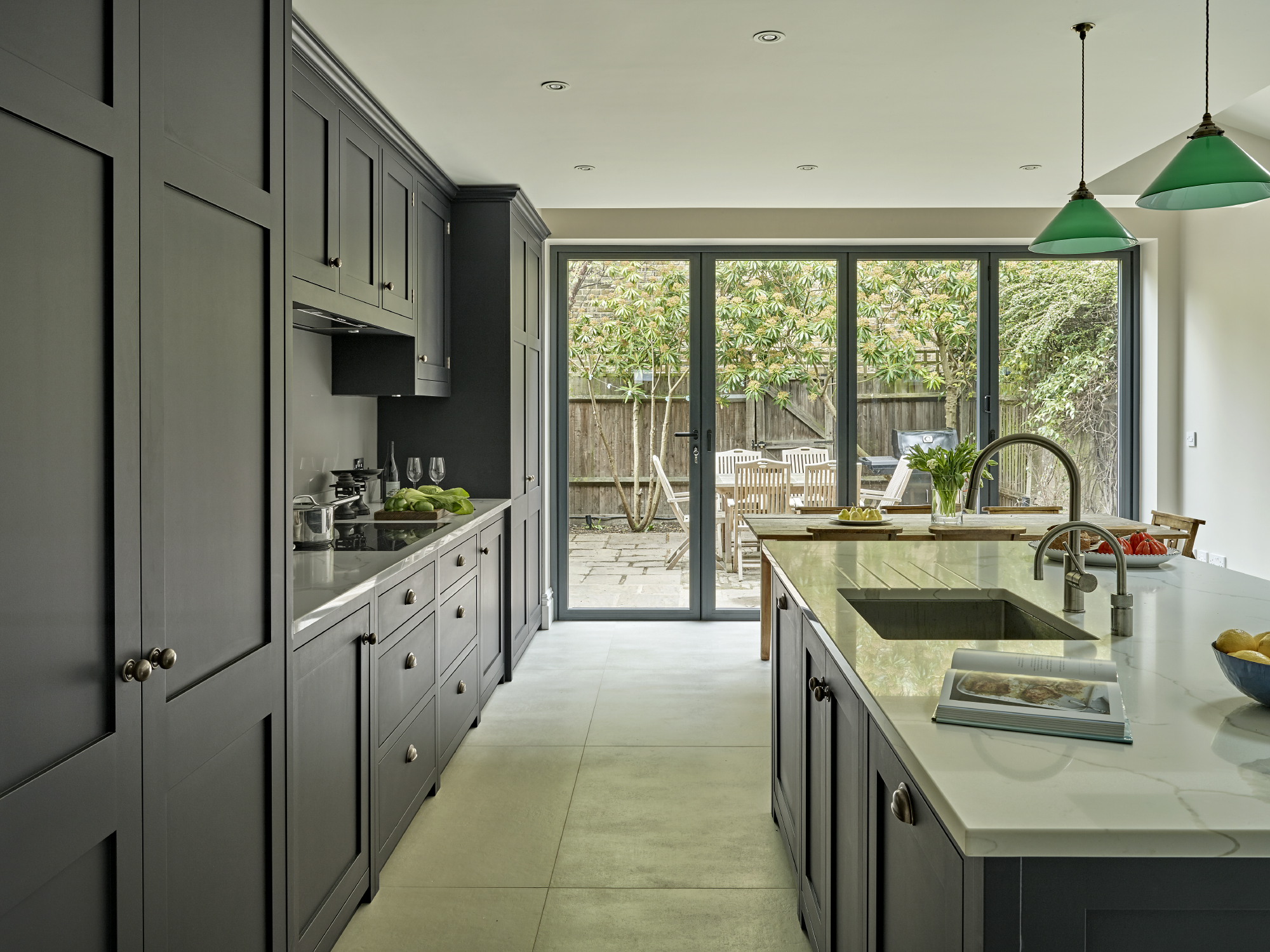
To achieve a similar, beautiful bespoke kitchen, try Brayer Design
8. Make sure to vet all contractors
When it comes to contractors, it's worth your while to take a little time to thoroughly vet them. It's essential that you get more than just a mobile number – consider a landline number, office address and trade-association membership details as essential and never pay upfront for building work.
Take time to understand your rights, our guide to knowing your rights when buying a kitchen is a handy read.
9. Protect your investment
If you have savings, consider using these to buy your kitchen before you consider borrowing any money. That said, while it’s best to budget and save up before you make a purchase, it’s worth putting a portion of the total amount on a credit card.
This is important because if you buy anything that costs between £100 and £30,000 using a credit card, the card firm is jointly liable with the supplier if things go wrong. This applies even if you pay just a small portion of the total on a credit card.
10. Consider whether you want to employ an architect or kitchen designer
Seeking interior or architectural advice is always time well-spent, and most interior designers will offer a complimentary first meeting. This is your opportunity to make sure that you will be able to work together, so use the time to see whether they listen to your ideas and whether their style resonated with your own.
If they disagree with your proposals, do they adequately explain why it won’t work, or are you left feeling overlooked and unimportant? If you need further reassurance you can ask for written recommendations from, or talk to, previous clients.
Take care to choose a really experienced, creative designer, especially if you have strong ideas of your own. Your first impression of an interior designer is often their online portfolio. Do you like what you see? Can you envisage their style in your home?
For more advice, browse our guide to what to ask a kitchen designer.
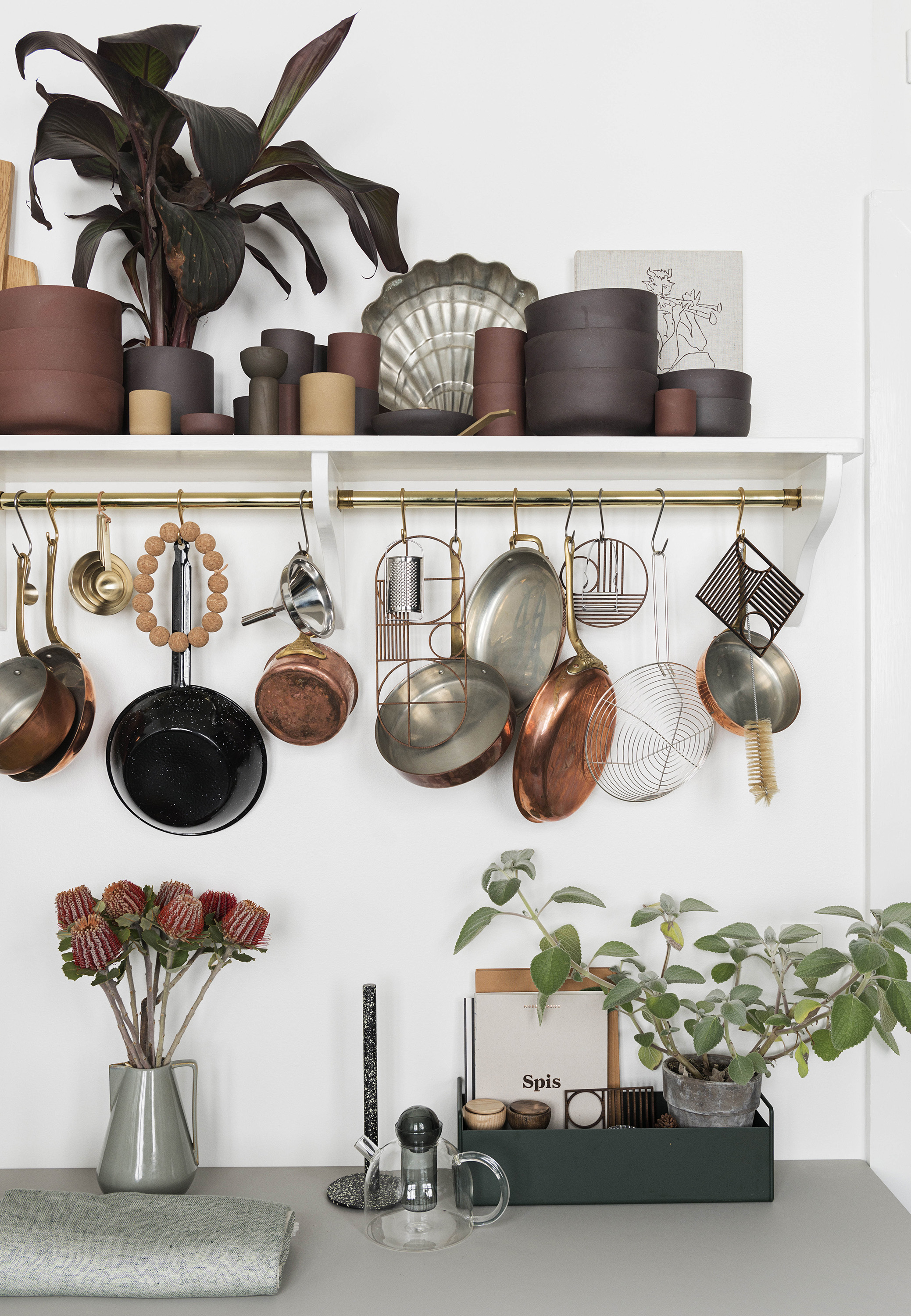
Find similar accessories at Nest
11. Be prepared to take expert advice
If you are employing an architect, be prepared to accept their ideas as well as your own – a good architect will be able to take your best ones and combine them with their own expertise to make a great result.
Don’t be too concerned if the first sketches aren’t exactly what you had in mind; often the best way to communicate proposed spaces is in 3D. Ask your architect if they can produce photo realistic rendered views to provide complete design clarity.
Don’t be afraid to relocate your kitchen completely – but check options with your designer or plumber first.
Find more practical tips on how to work with an architect in our handy guide.
12. Hire qualified tradespeople
When it comes to installing a cooker, be aware that you need to hire a qualified electrician or gas-safe-registered engineer to install the majority of products.
That said, there are some electric ovens and hobs available that come with a 13 amp plug, which means they can simply be plugged in and are ready to use straight away. Always check before buying.
13. Think about how you use your kitchen
Take time to carefully consider how you're most likely to use a space, then design your kitchen accordingly. Experiment with different layout options before settling with something that best suits your lifestyle.
If you're working with a kitchen designer, bear in mind that you may need two designers – one to deal with the architectural design of the space and then a kitchen layout specialist: few designers excel in both areas.
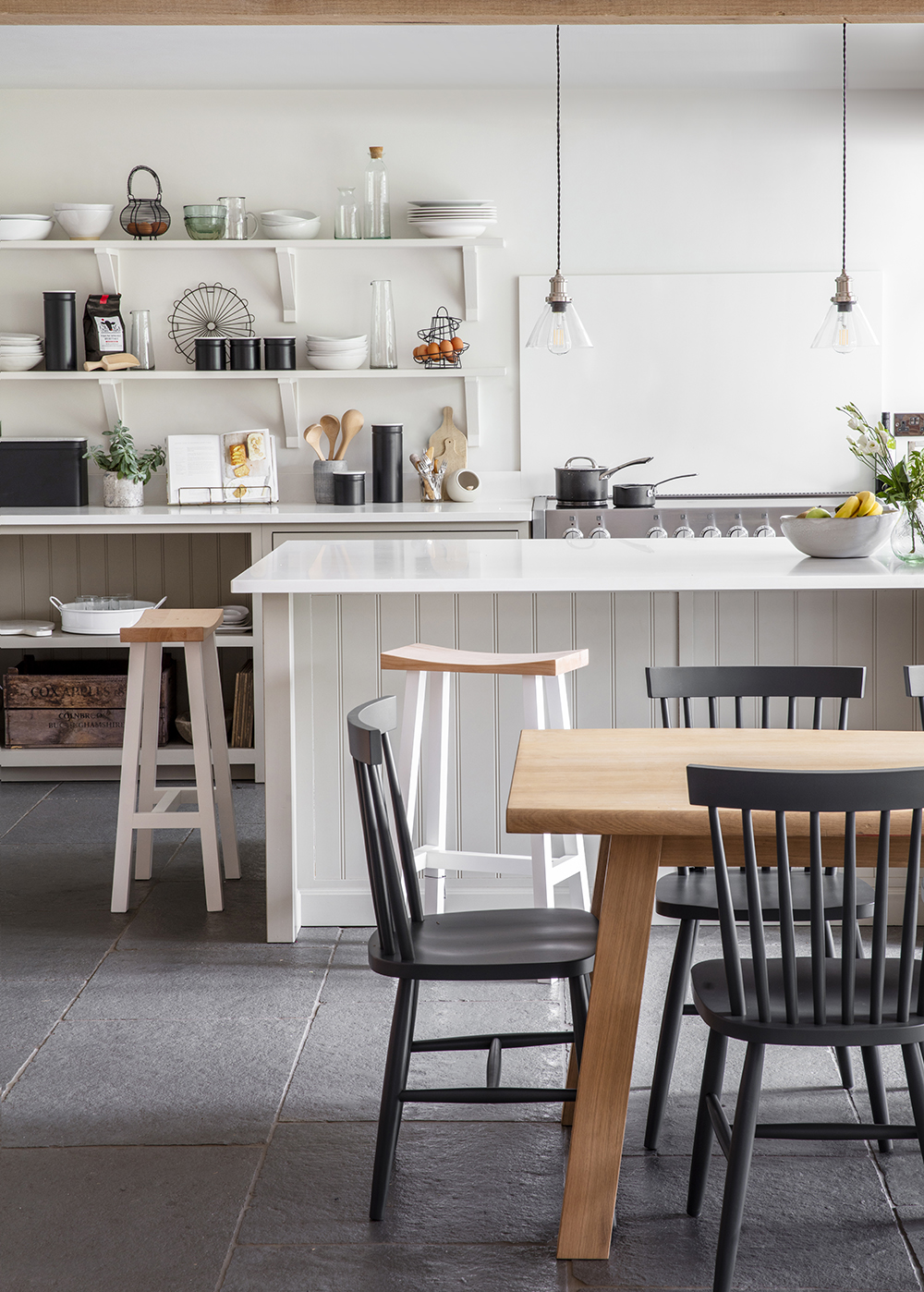
Recreate the look with furniture and accessories from Garden Trading
14. Get the work done on schedule
Delayed start dates or drawn-out works can have a major knock-on effect on any other works, so agree a start date and estimated finish date, although be aware that trades can be delayed by factors outside their control, and that any changes you make as the work progresses are likely to slow the job down.
If you're project managing your own kitchen extension, you're sure to find our guide to how to project manage your kitchen renovation a handy read.
15. Decide the position of appliances early on
It’s essential to choose the model and position of all appliances before first-fix electrics and plumbing work starts. This ensures plumbing connections (water and waste), vents and ducts (for extraction) and power are in the right place before you plaster or lay flooring.
We've put together a whole guide to help you buy the best kitchen and home appliances.
Looking for more kitchen planning advice and inspiration
Emily first (temporarily) joined the Real Homes team while interning on her summer break from university. After graduating, she worked on several publications before joining Real Homes as Staff Writer full time in mid-2018. She left the brand in 2020 to pursue another career, but still loves a second-hand bargain and sourcing unique finds to make her rented flat reflect her personality.
