Stunning open plan kitchen ideas — 25 elements that bring together beauty and function across cooking and dining zones
Interior designers share easy and stylish open plan kitchen ideas you can try at home including the latest "broken-plan" trend

Sarah Warwick
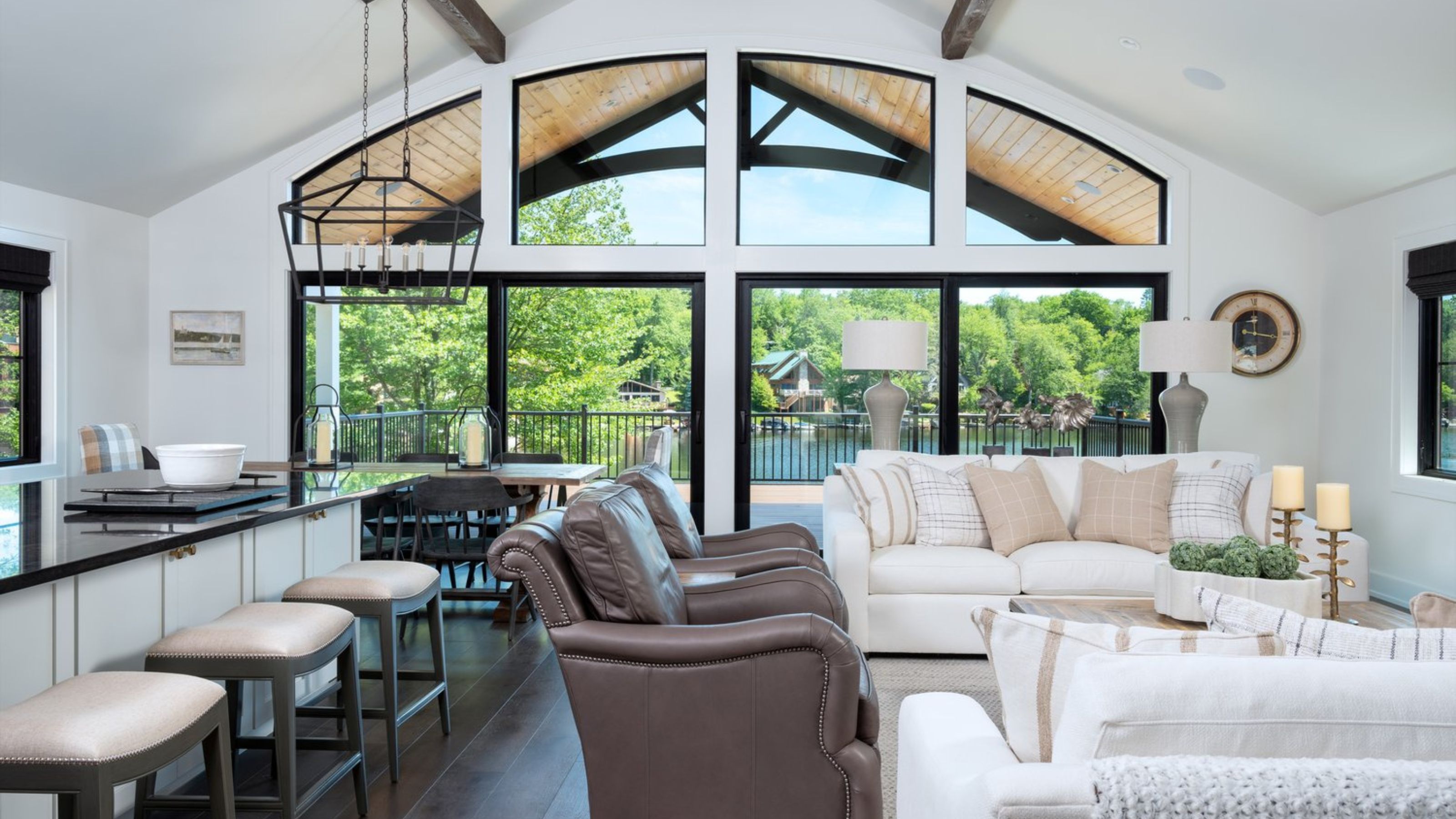
- 1. Simple and sleek
- 2. Broken-plan
- 3. Shape options
- 4. Chic appliances and fittings
- 5. Contemporary look
- 6. Traditional fixtures
- 7. Small spaces
- 8. Color for zoning
- 9. Wonderful worktops
- 10. Window dressings
- 11. Functional lighting
- 12. Matching floors
- 13. Use natural light
- 14. Moody hues
- 15. Open shelving
- 16. Bi-fold doors
- 17. Metal materials
- 18. Pendant lighting
- 19. Kitchen island
- 20. Matching furniture
- 21. Industrial style
- 22. Rustic features
- 23. Living zone
- 24. Warm tones
- 25. Color zoning
- FAQs
- What is an open plan kitchen?
- What do I need to think about before planning an open plan kitchen?
Get small space home decor ideas, celeb inspiration, DIY tips and more, straight to your inbox!
You are now subscribed
Your newsletter sign-up was successful
Whether you're looking for open plan kitchen ideas to implement in your space, or in the mood-board stage, perusing beautiful examples will help you create the perfect socializing area in your home.
We've asked designers for the top ways to create functional open plan cooking and dining designs in your space. From stylish layouts to clever cabinet shapes and "broken-plan" living, there are many elements to make this space work for you.
For those with expansive spaces looking for kitchen ideas, choosing an open plan design could help bolster functionality and aesthetic in one fell swoop.
Gorgeous open plan kitchen ideas
Creating a stylish open plan kitchen generally works in larger spaces, but those looking for small kitchen ideas may find a few helpful tips and tricks in this, too as it helps to zone areas by function in compact spaces.
Our expert shoppers have curated matching buys throughout to help you start styling your open plan kitchen as soon as possible.
The prices below were correct at the time of publishing this article.
1. Choose simple elements
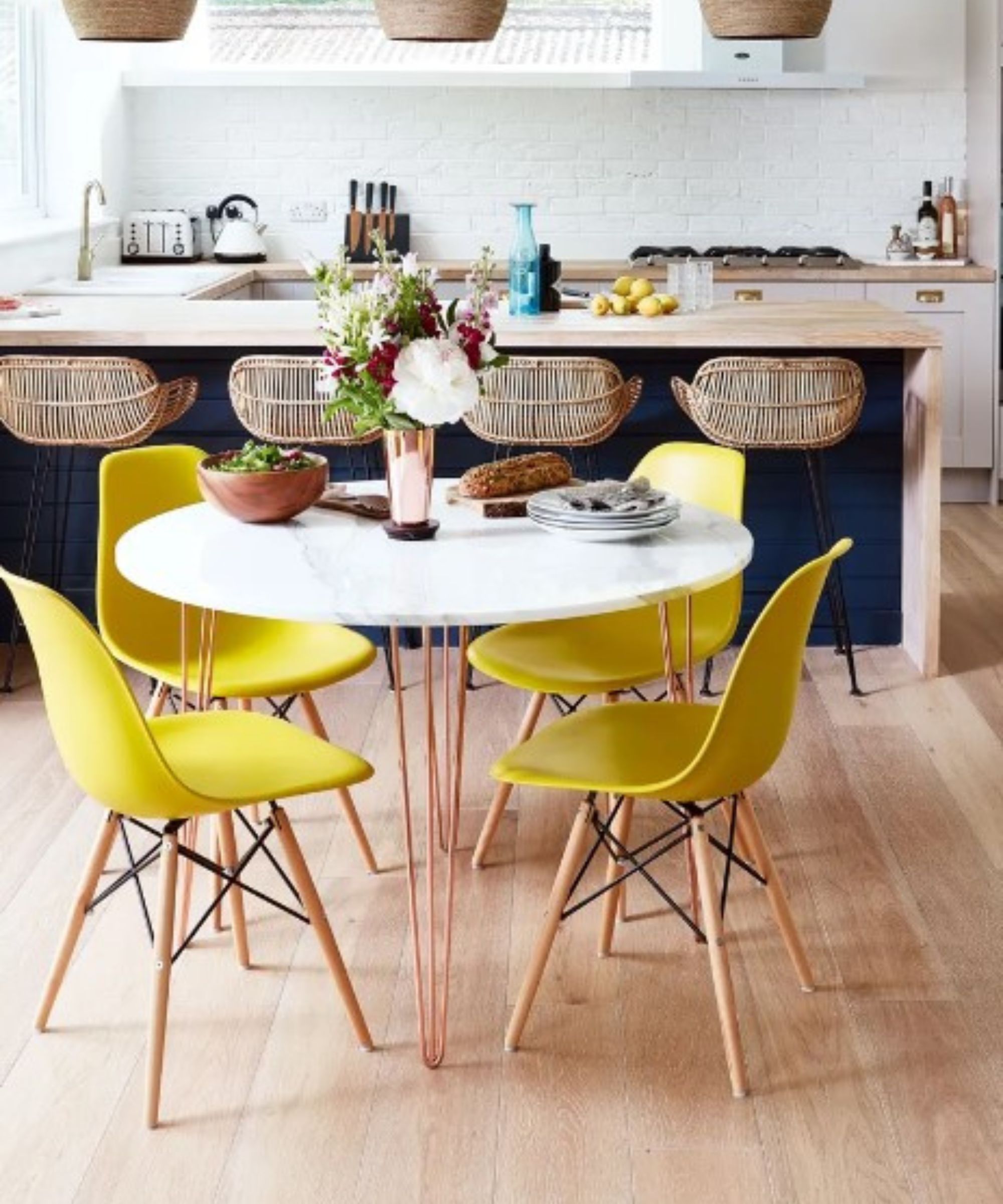
When you look across your open-plan space, you want it to have flow, be cohesive, and look fabulous.
Get small space home decor ideas, celeb inspiration, DIY tips and more, straight to your inbox!
The best ways to achieve this are to keep the design and decor throughout the space ultra-simple with furniture and wall colors that are light and bright.
We like how in this pictured kitchen, above, the area feels open and spacious, but is accented by interesting color pops to give it personality. These colorful areas breathe life into the surrounding straightforward design elements (such as the white cabinets, walls and wooden touches) without overwhelming it.
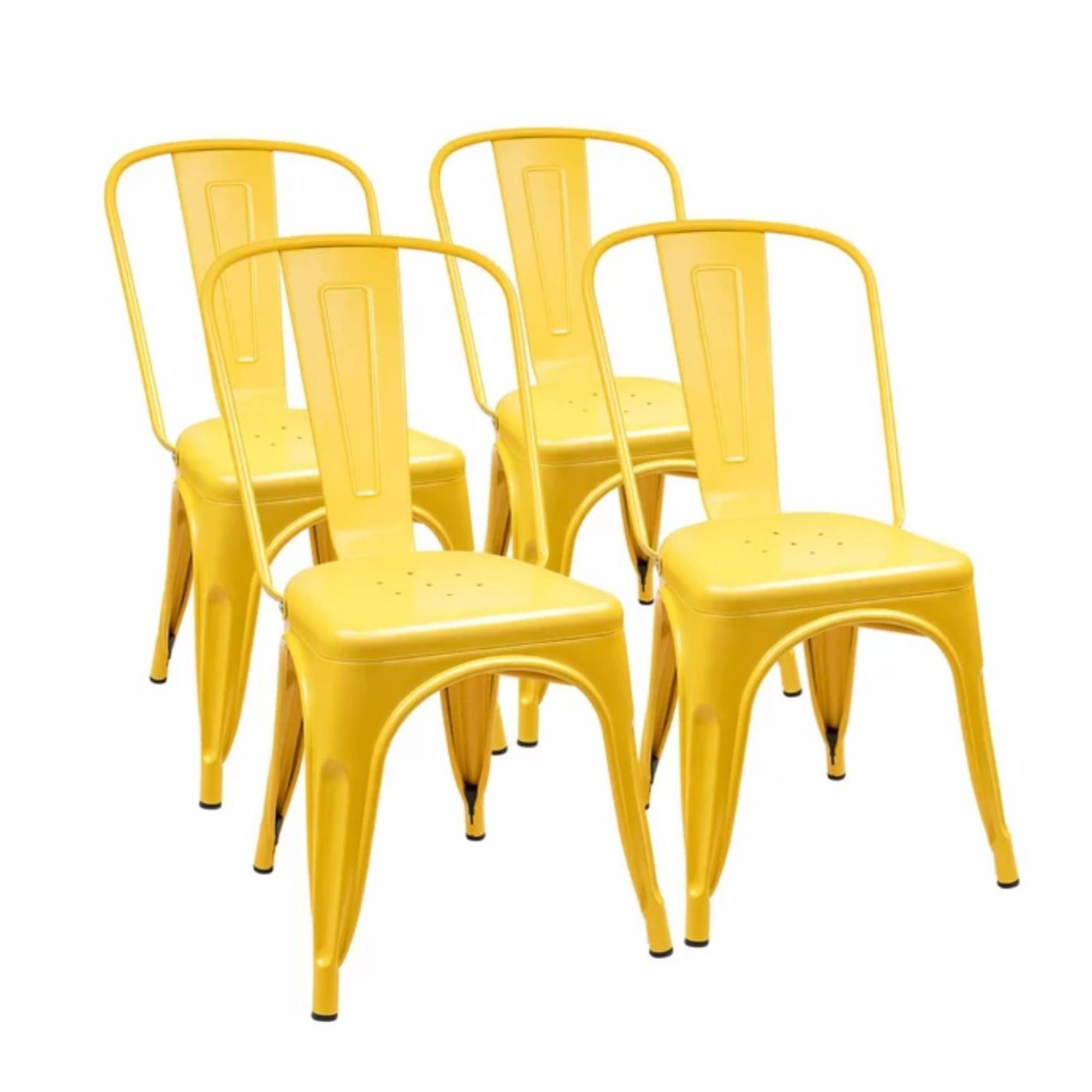
Size (in.): H34.4 x D17.2
Made from: Metal
Price: $147.99 for four
These industrial style chairs are stackable, so you can easily put them to the side if you need more space.
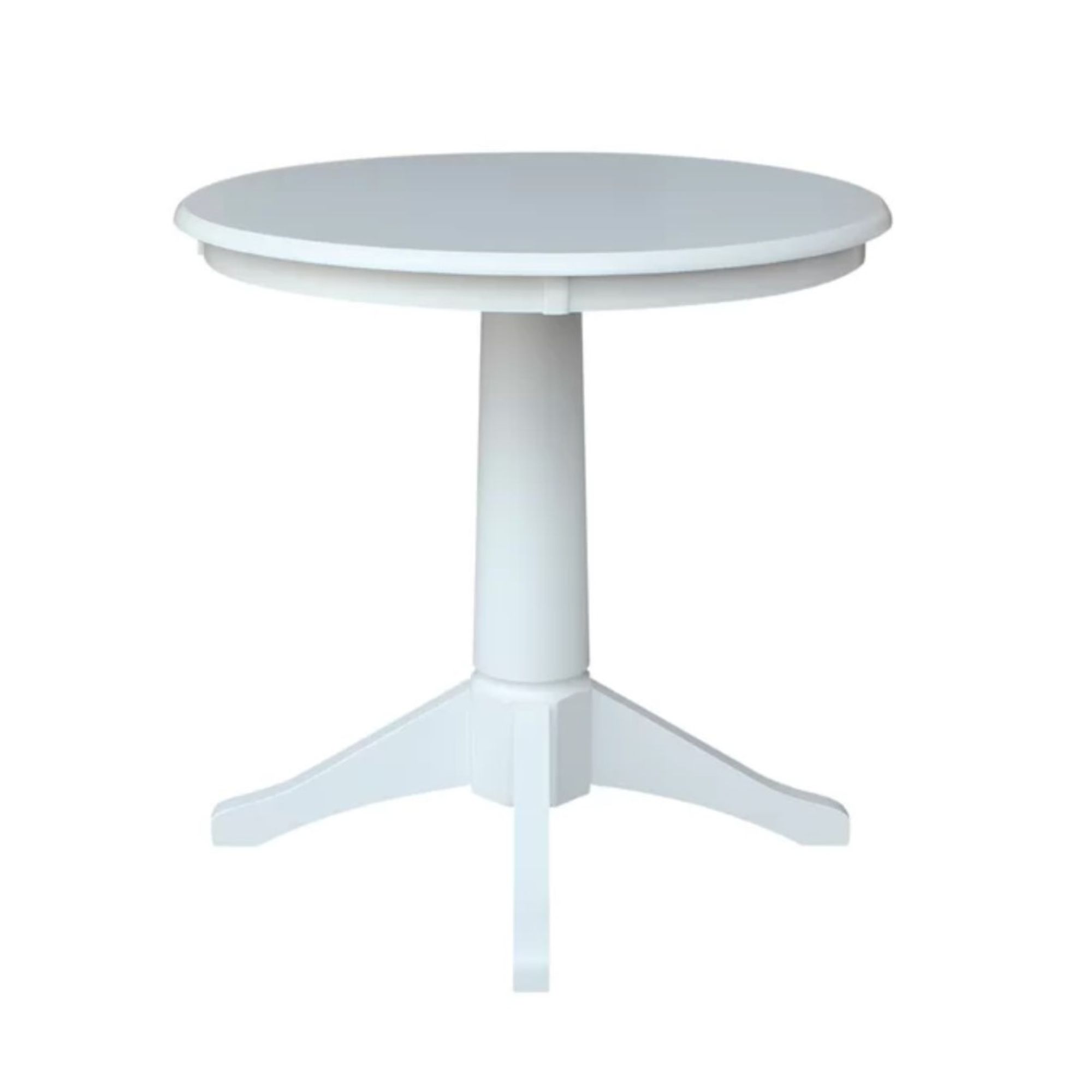
Size (in.): H29.9 x W30 x L30
Made from: Wood
Price: $349.99
We love how versatile this table is, and think it would work anywhere from the kitchen to the dining room.
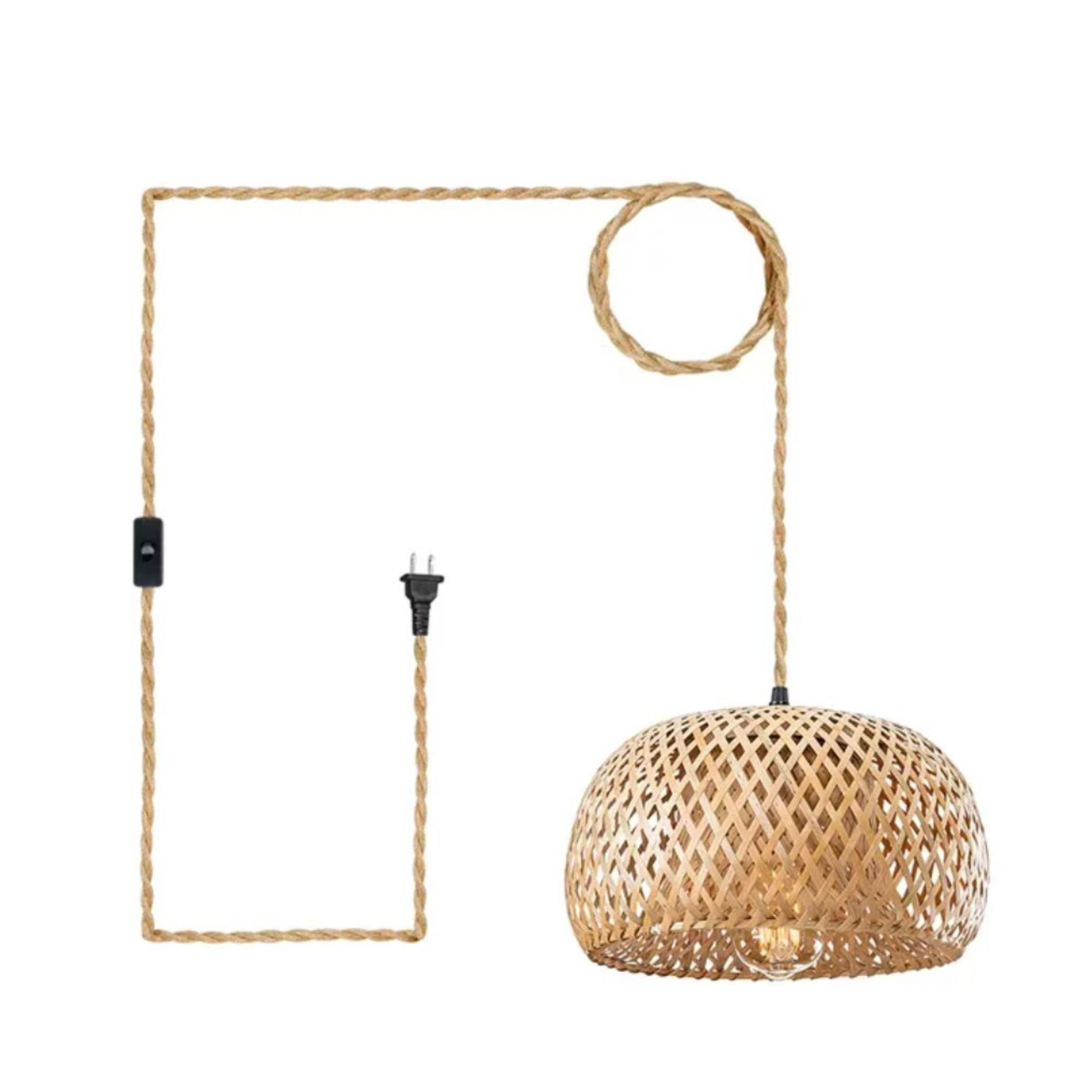
Size (in.): H12.60 x W7.09 x L12.60
Made from: Rattan, bamboo
Price: $31.49
This renter friendly light is also ideal for coastal or boho kitchen styles. If you don't want a pendant light, there is a wall light version available, too.
2. Create a broken-plan layout
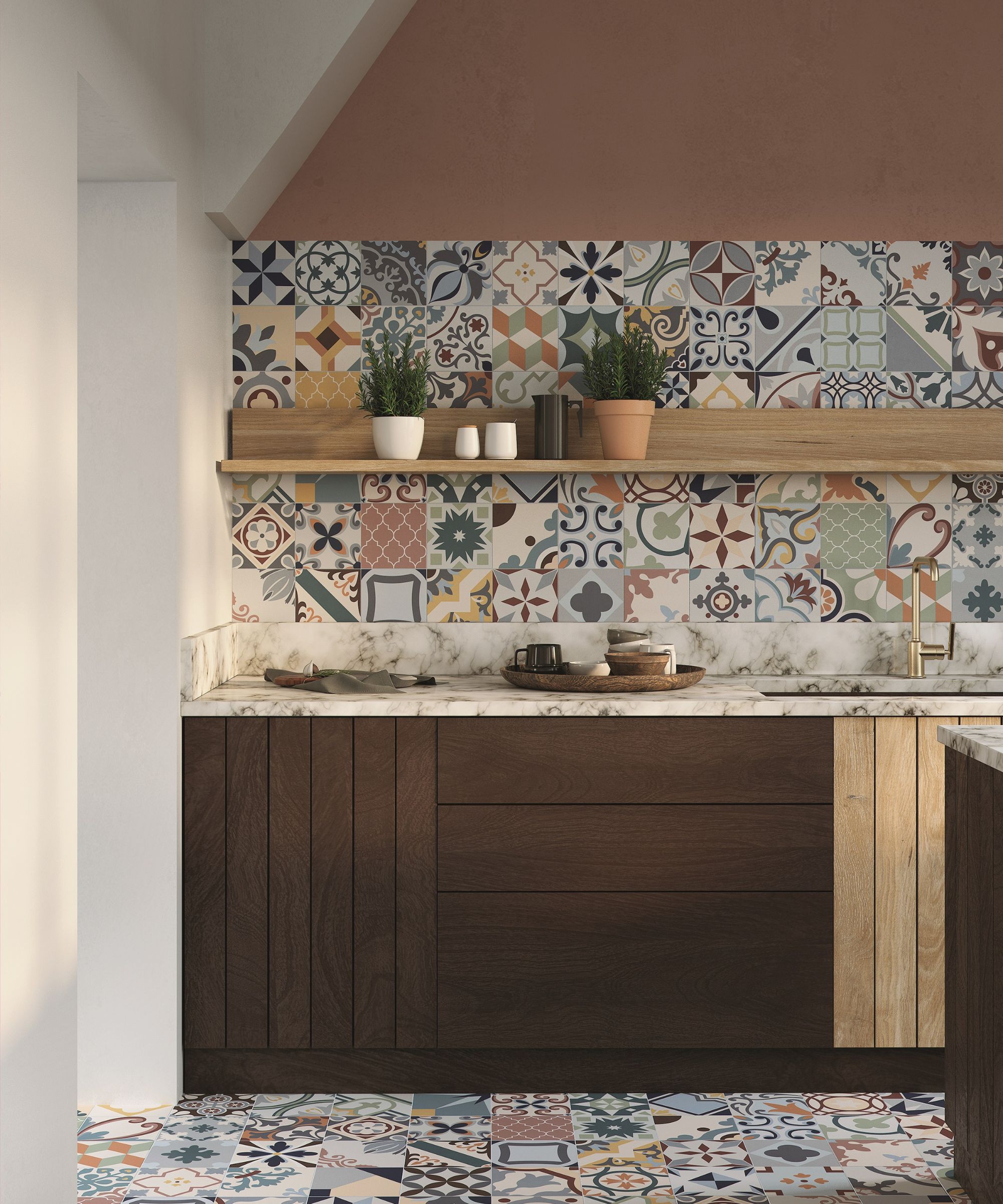
If all-out open plan kitchens are too much for you, "broken-plan" living might work instead. This is all about creating distinct zones with different floor finishes, split-level flooring and partitions, such as half-walls, bookcases, glazed doors or screens.
The benefit of broken-plan kitchen, diners and living spaces is that visually, you can keep a spacious, bright, sociable feel for your room, but also create a definite impression of separation between the various zones.
From a practical point of view, it also means a messy kitchen can be quickly screened off from a dining area, or a noisy kitchen diner can be separated from the lounging space.
3. Be mindful of the shape of your space
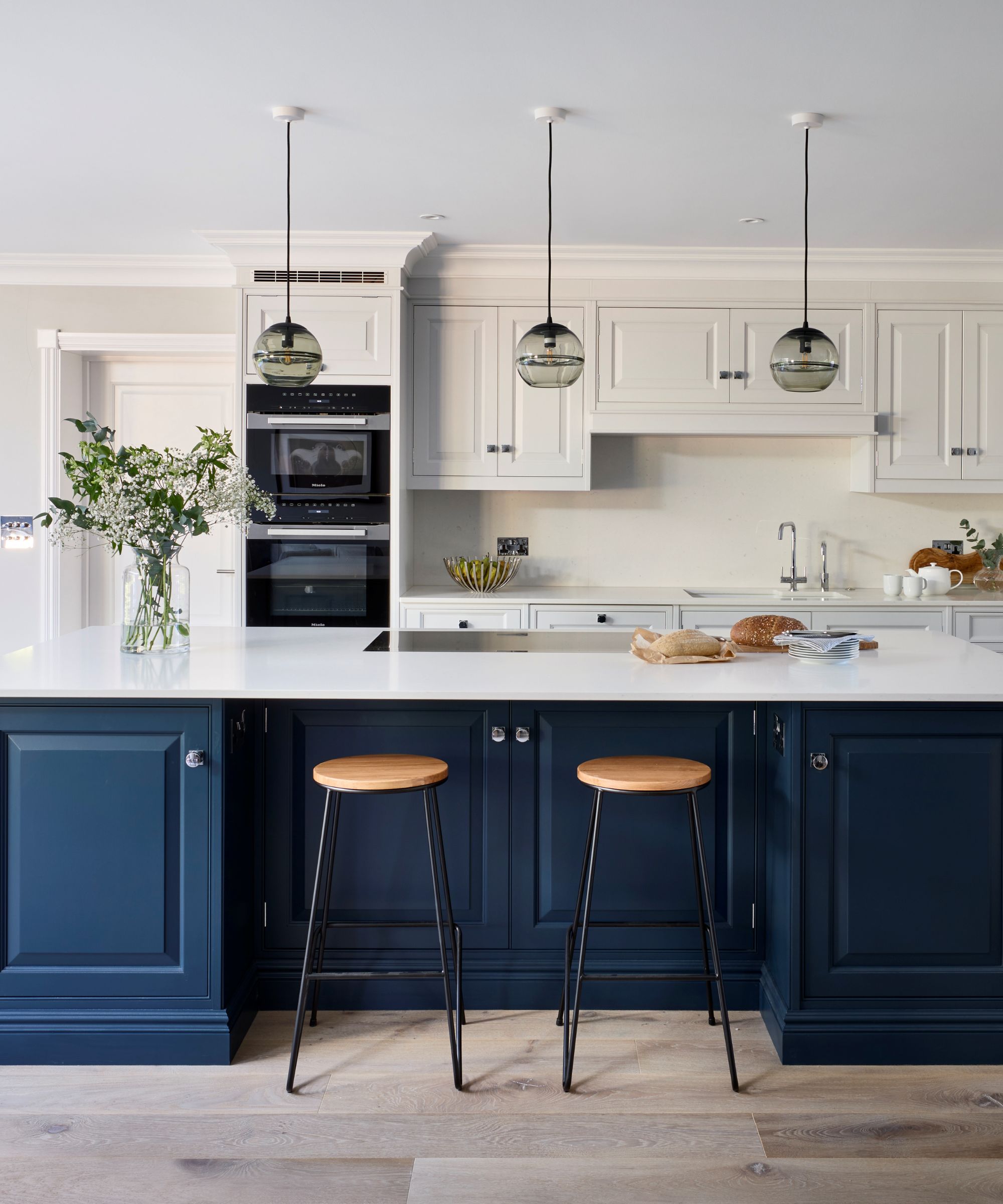
When it comes to the layout of an open-plan space, there are plenty of options available to you.
These include galley kitchen ideas, which have linear layouts and visually and physically mark off the kitchen zone from the rest of the room whilst keeping the work area safely apart.
We also like using L-shaped kitchens, as the corner of this can maximize kitchen storage potential.
For those who want maximum separation without losing the open layout, U-shaped kitchen ideas can also work well for open plan spaces.
Punteha van Terheyden, editor of Real Homes, adds, "Our open plan kitchen diner is the most social space in our home and when we have guests, they gravitate towards the bright, open look of it.
"Because of this, we recently added a refurbished high back church pew with padded seating cushions, and storage space underneath (similar to Wayfair's Pouliot Upholstered Bench) to allow more space for people to sit and chat, as well as swapping our large country style dining table for an extendable one."
This allows Punteha's household to make the best use of their multifunctional open plan kitchen area depending on what it is being used for: socialising, small family dining, or weekend DIY projects.
4. Remember chic appliances and fittings
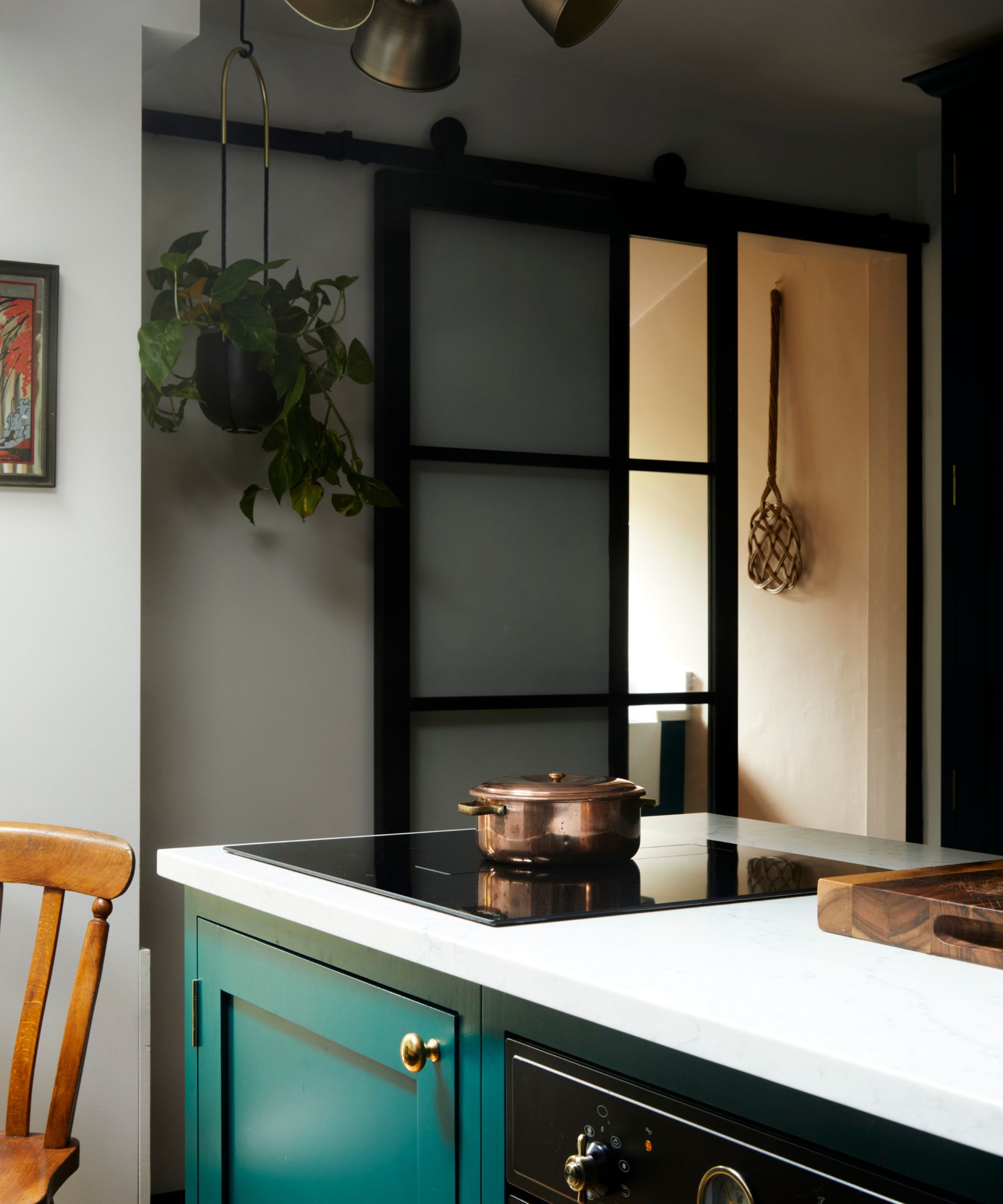
When designing an open plan kitchen, it's important to know the must-have elements a kitchen must have, so nothing gets missed.
“In various projects, such as the Wu and Calderon residences, we've implemented hidden cabinets and integrated appliances that maintain a sleek, unobstructed view, which is vital in open-plan layouts,” says Nick Chatzigeorgakis, design expert and CEO of Intrabuild.
Consider what functional elements you would like in your kitchen, in tandem with what the adjoining dining or living area will be used for. If watching TV or working from home will factor in for example, make design and furniture choices that cater for these uses.
5. Pick a contemporary look
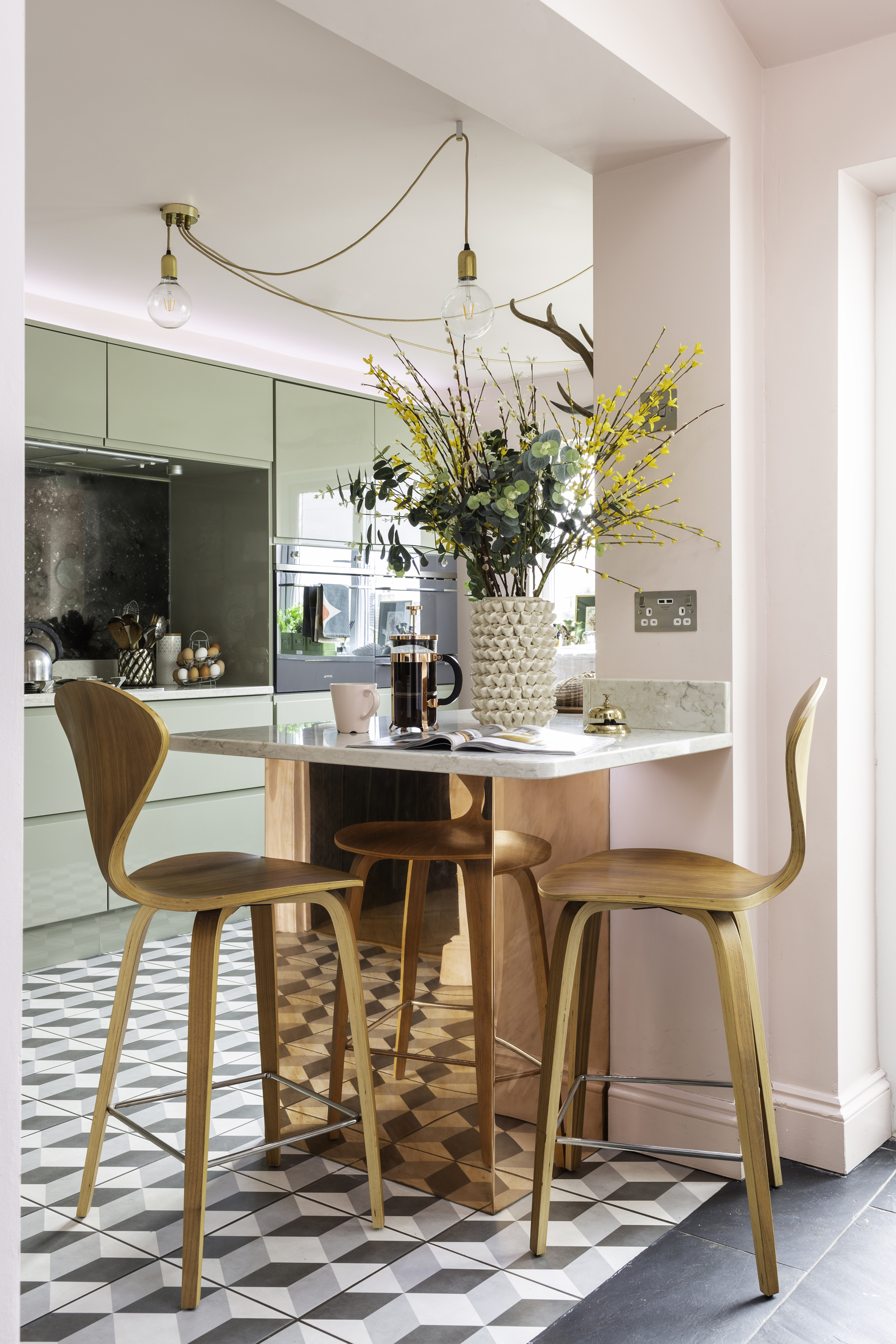
If the aim for the overall look of your open-plan layout is contemporary, make sure to go for sleek modern kitchen ideas.
"Fronted kitchen units can be a winner, complementing the fuss-free lines of couches and dining furniture," says Artem Kropovinsky, interior designer and founder of Arsight.
If you're loving the shiny copper chairs in this snap as much as we are, the Joss and Main Bradley Chair from Wayfair is super stylish.
6. Try traditional styles
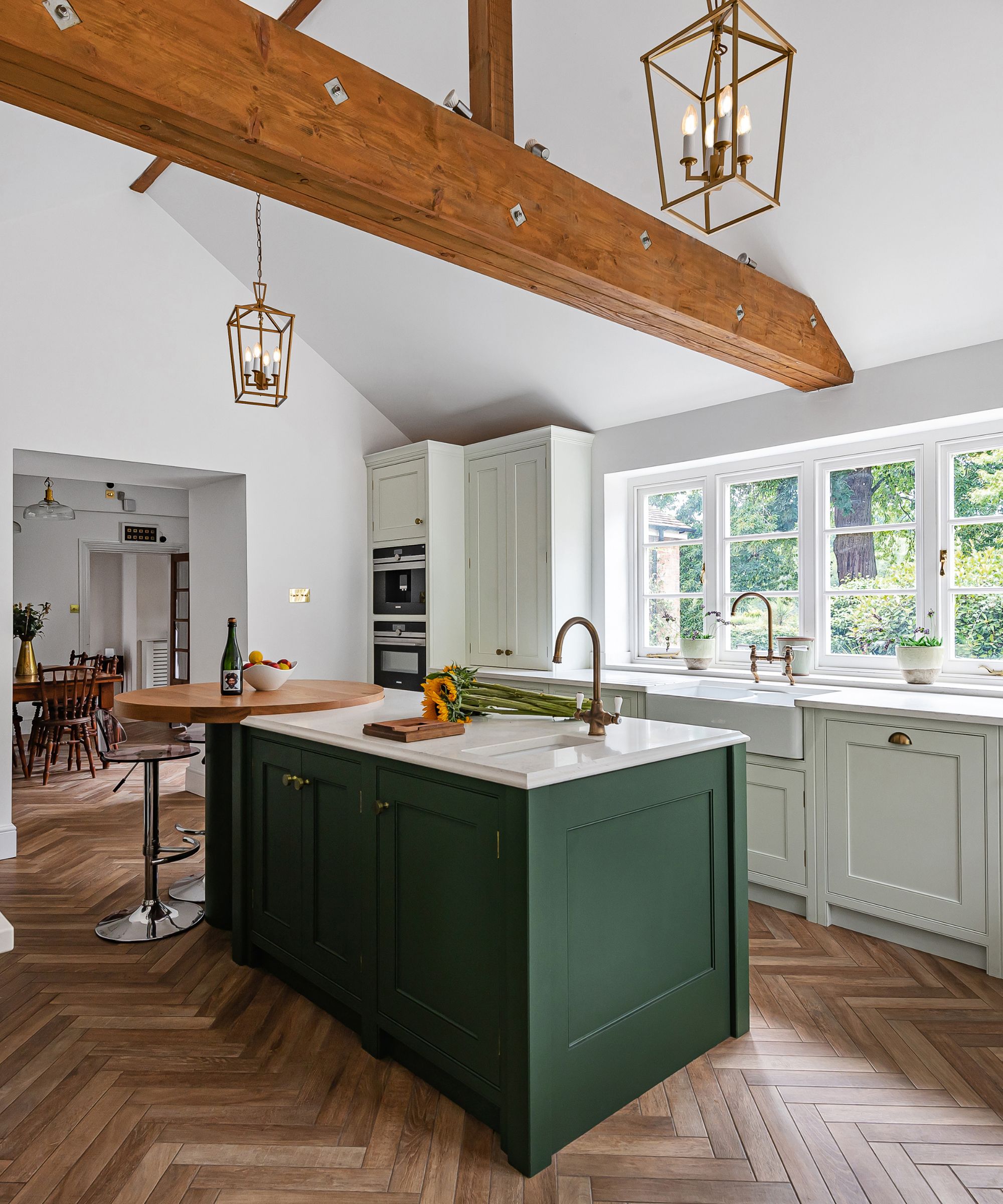
If your furniture has a more classic or country feel, opt for cabinetry that continues the vibe.
Shaker kitchens are perfect in this instance, though they work equally well in a kitchen with more of a contemporary feel, too.
It's important to think about your unit finish during this stage, too. High-gloss cabinetry can maximize light, while painted kitchen cabinets are easier to update if you wish to change the color in the future.
7. Give it a go in small spaces
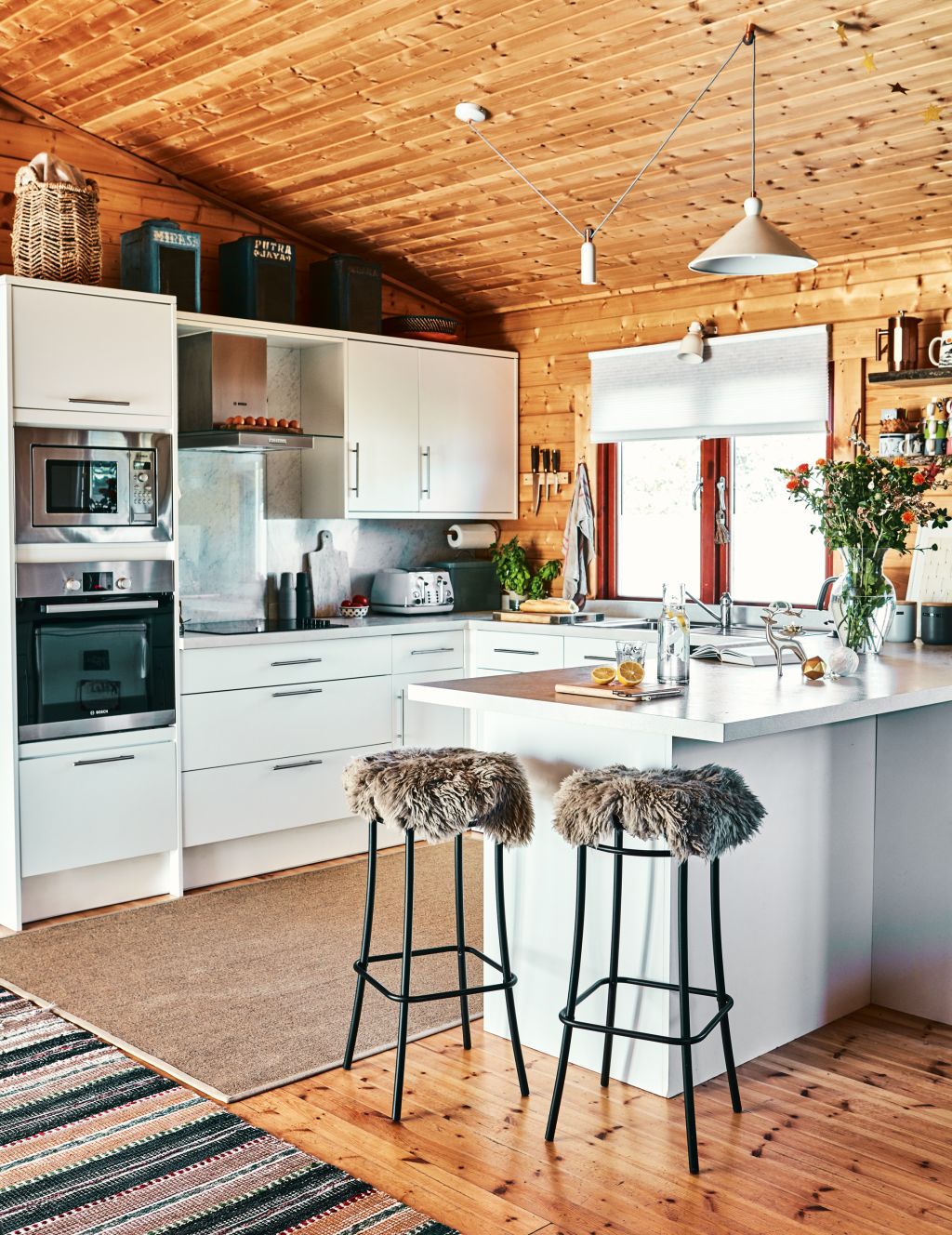
If you don't believe that open-plan can work in a small space, check out this new-build log cabin.
The main room in the cabin is the living room, kitchen and dining room, but it's been designed so cleverly and stylishly it all works seamlessly together and doesn't feel too cramped.
In terms of incorporating the dining aspect, it's best to opt for a table in a similar shade and finish to your kitchen cabinets, which will help it blend into the scheme effectively. Alternatively, round tables or glass tables are go-to options for smaller kitchen-diners.
8. Be mindful of color
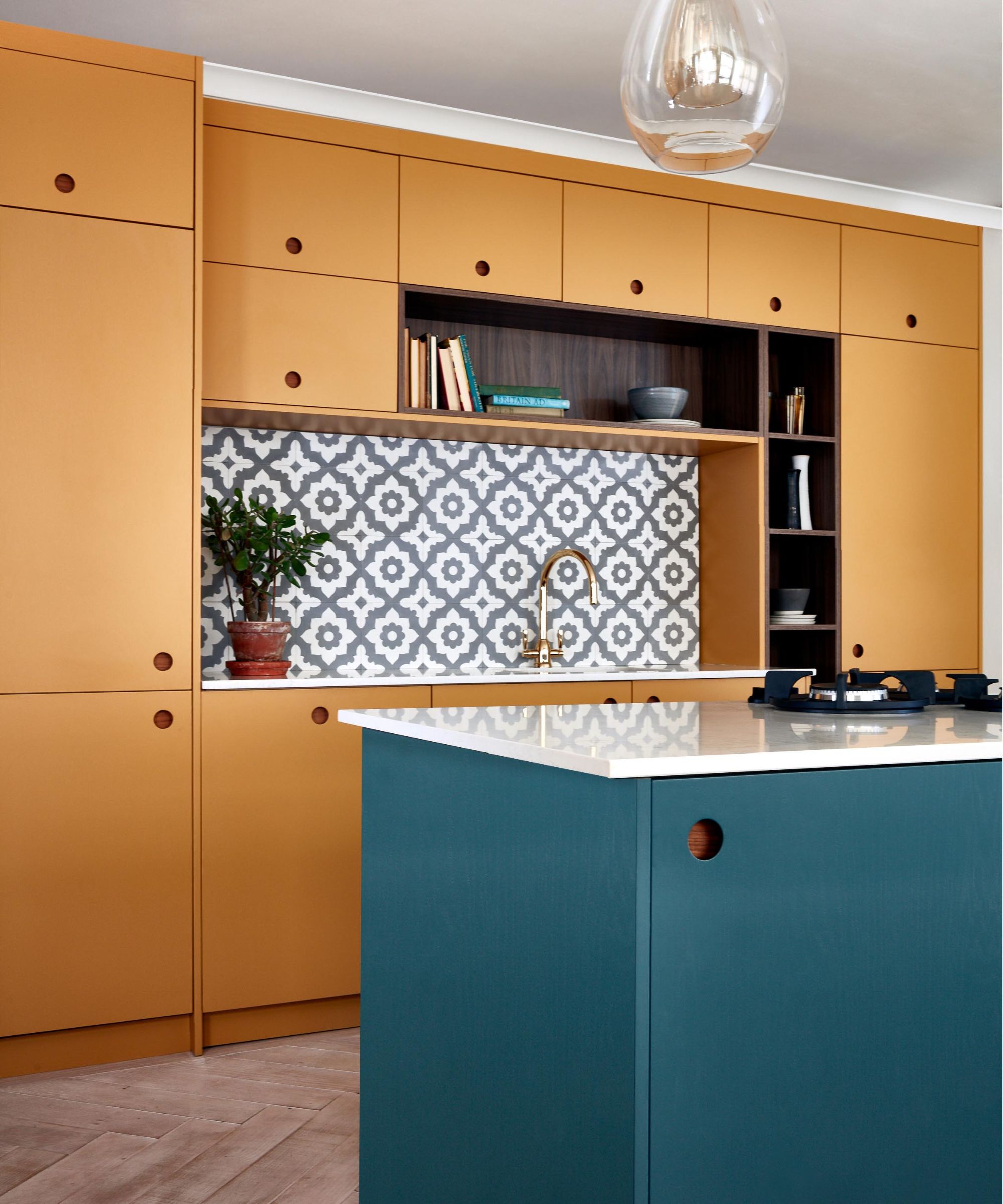
Choosing the right color for cabinetry can help distinguish the kitchen as a zone within the open-plan layout, so don’t be afraid to choose stand-out hues such as yellow, blue or green for units.
This can be repeated in accessories or soft furnishings in other zones to create a subtle link across the open-plan space.
Be sure to scope out kitchen paint ideas, as these can provide an overview of the options, if you're not sure what you're looking for.
9. Choose a wonderful worktop
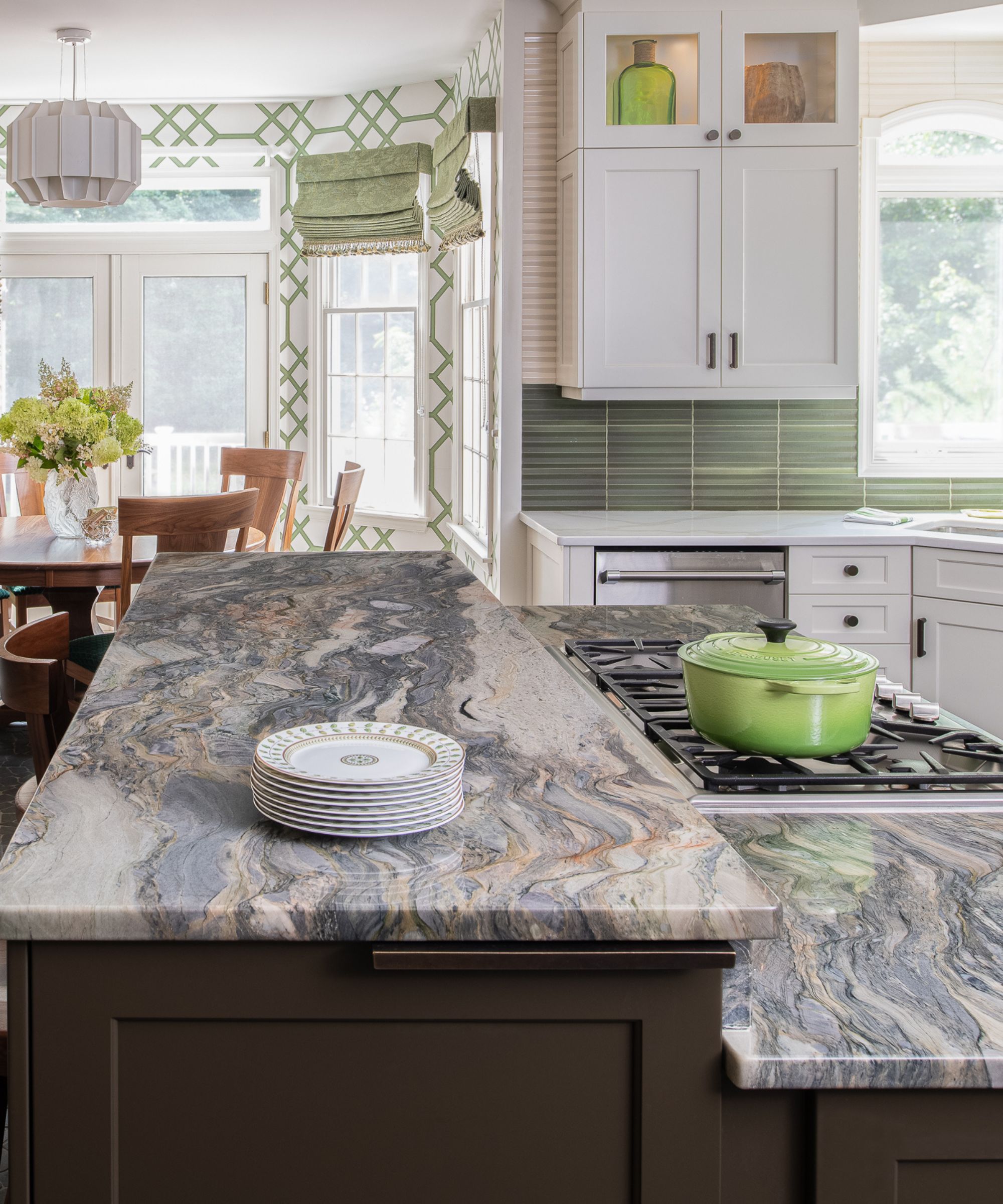
Choosing the right kitchen worktop is important when designing a kitchen, open plan or otherwise.
Artem says, "Some key options to consider include natural marble, wood, and stainless steel and concrete. Bear in mind that each has its own maintenance requirements as well as qualities."
The important point to note is the open-plan layout means the worktop is on permanent show and is set against other surfaces across dining and living spaces, so consider the aesthetic qualities alongside the room’s other materials, as well as thinking of the look of the kitchen.
10. Dress up the windows
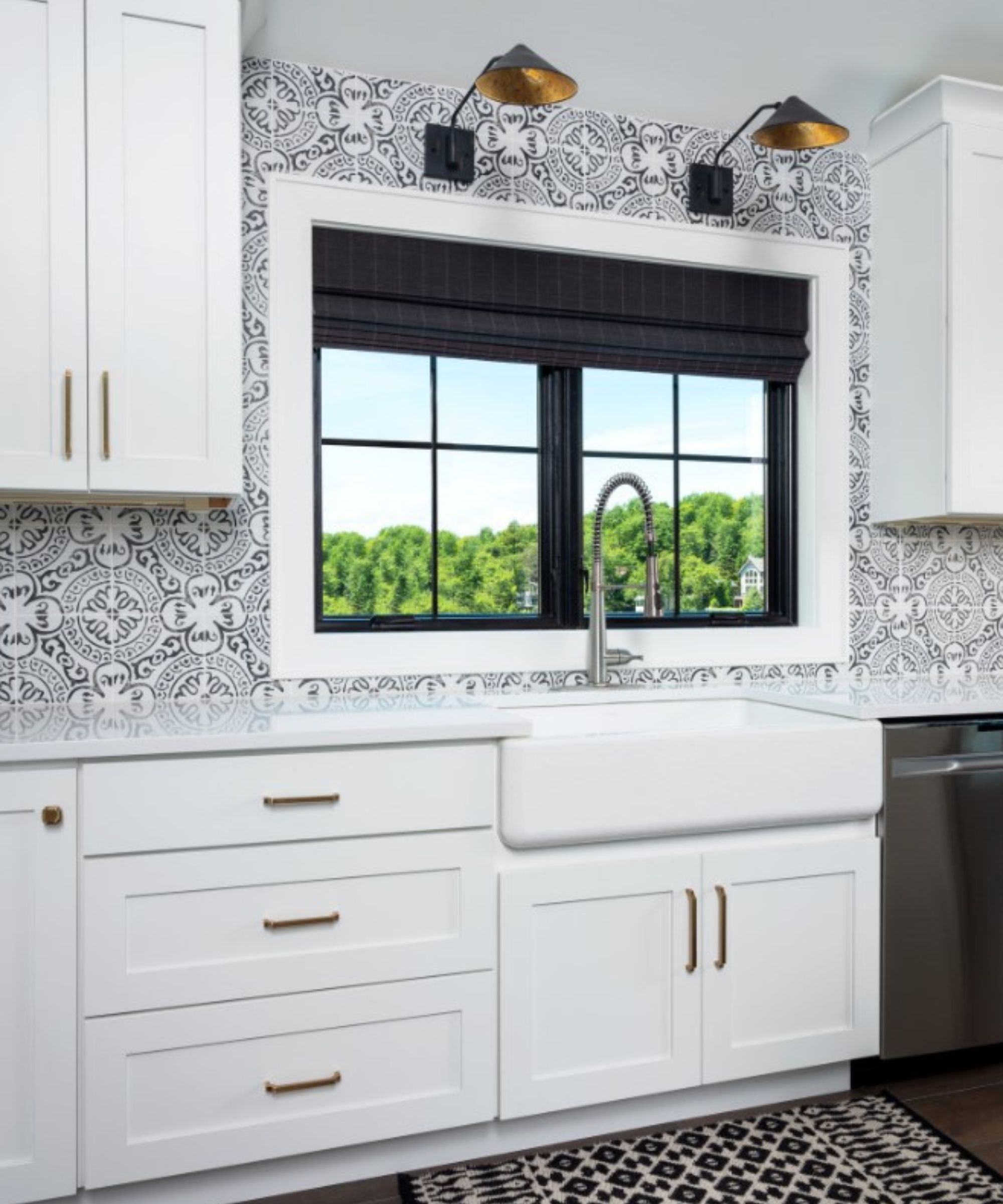
When dressing windows for an open-plan kitchen, diner and living space, you need to find a solution that suits and complements all zones in the room.
Our top choices are window shutters and kitchen blinds (the Aosky Blinds on Amazon are similar to the ones above), as these come in various styles, can be color-matched to suit your scheme, are easy to keep clean and needn't cost a fortune if you opt for DIY-fit designs.
If you want to add a softer touch to your scheme, café-style shutters look wonderful matched with curtains at a bay window, for example.
11. Plan the lighting
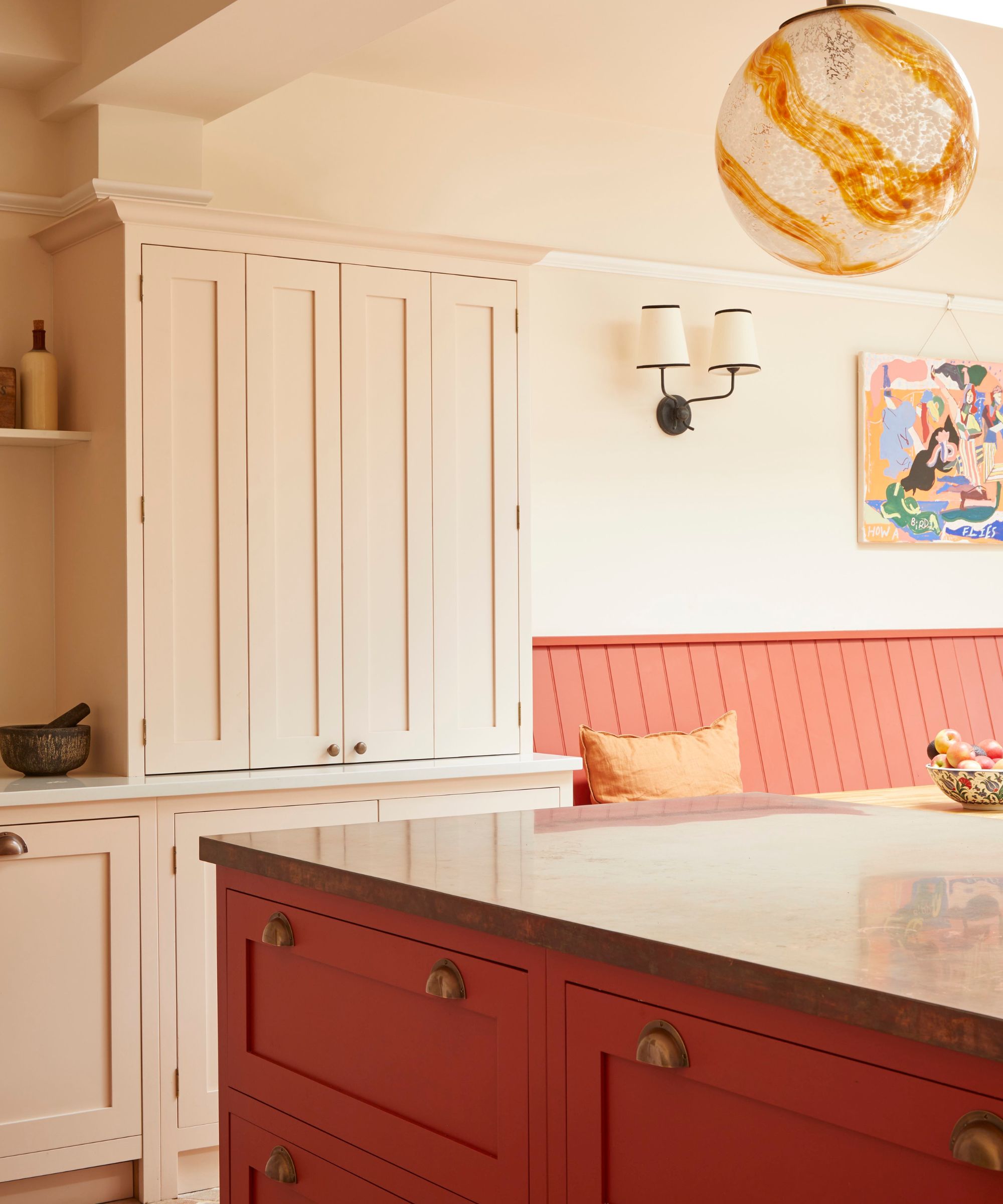
Kitchen lighting should be planned for individual zones in an open-plan space and operable on a separate circuit.
This way, when you’ve moved away from the kitchen to the dining area, the lights won’t be shining brightly on the accumulated cooking dishes and pans.
Light the zone just as you would light a kitchen elsewhere. Remember task lighting in key work areas and provide ambient lighting, such as hanging kitchen island pendant lighting.
12. Coordinate the flooring
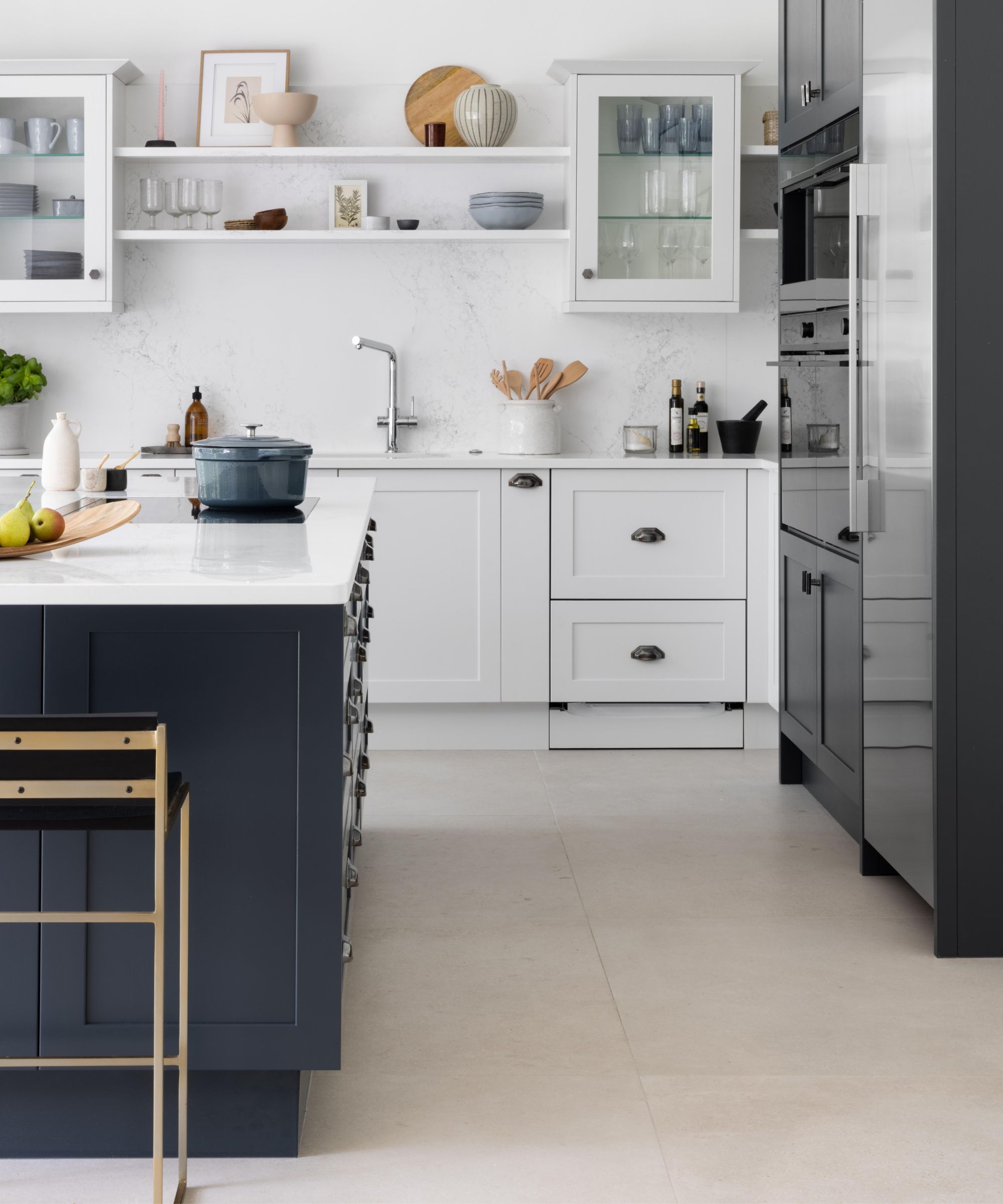
Extending the flooring in an open-plan layout will emphasize the proportions of the space and help it feel unified.
“The best way to incorporate an open kitchen is to choose finishes, particularly flooring, that flow from one space to another,” says Donna Wood, principal designer and owner of Stonewood Interiors.
Kitchen flooring needs to stand up to high traffic, splashes, and dropped items, so make sure the floor you choose across the whole space meets its demands.
13. Maximize natural light
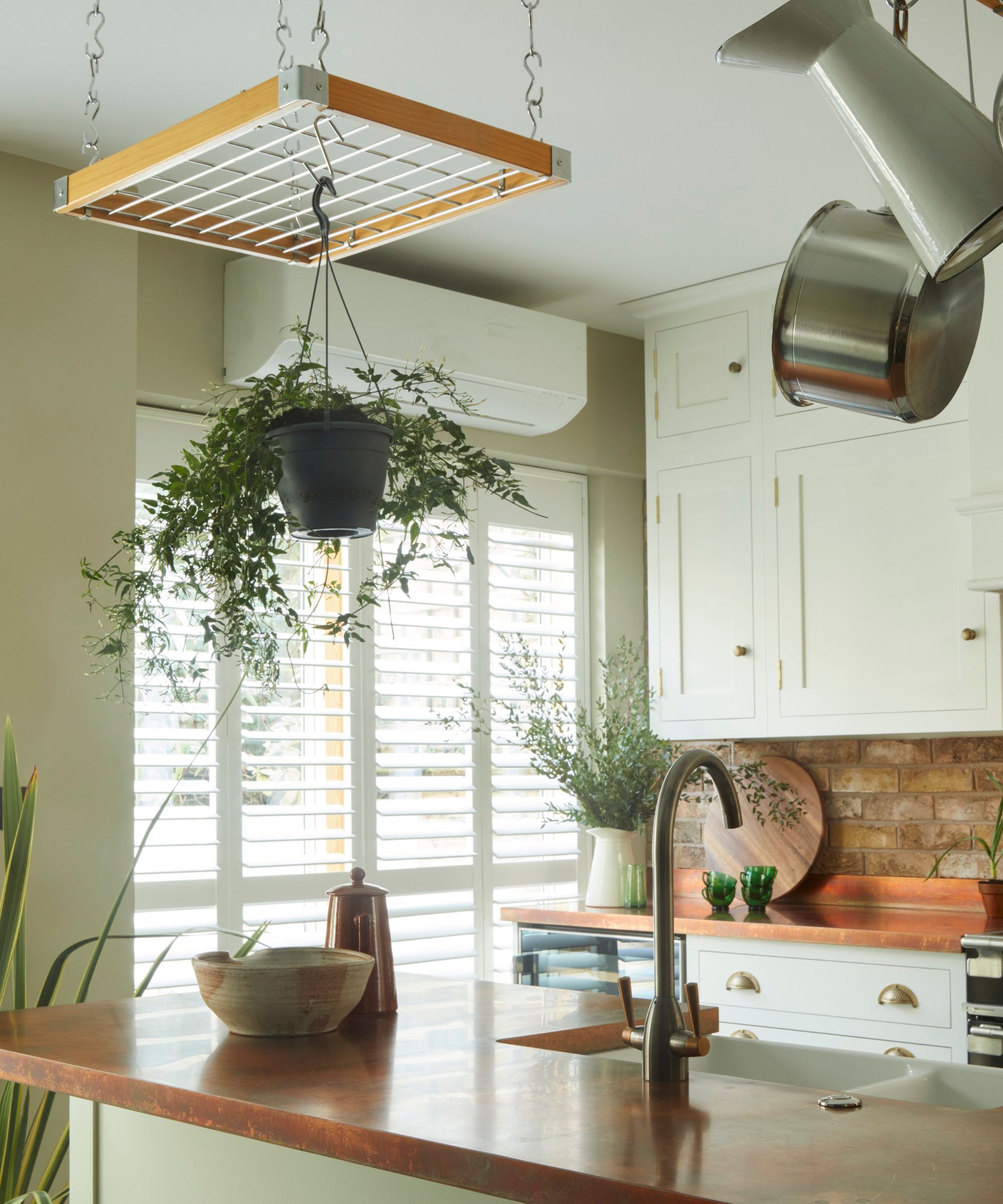
For those designing a modern open plan kitchen, it's often the prospect of a space flooded with natural light that appeals the most.
The use of skylights, roof lights, clerestory (raised section of roof) windows and glazed doors are the easiest way to flood a space with natural light.
We also recommend paying attention to window treatments and learning how to clean windows properly to ensure as much light is coming through as possible.
14. Test out moody hues
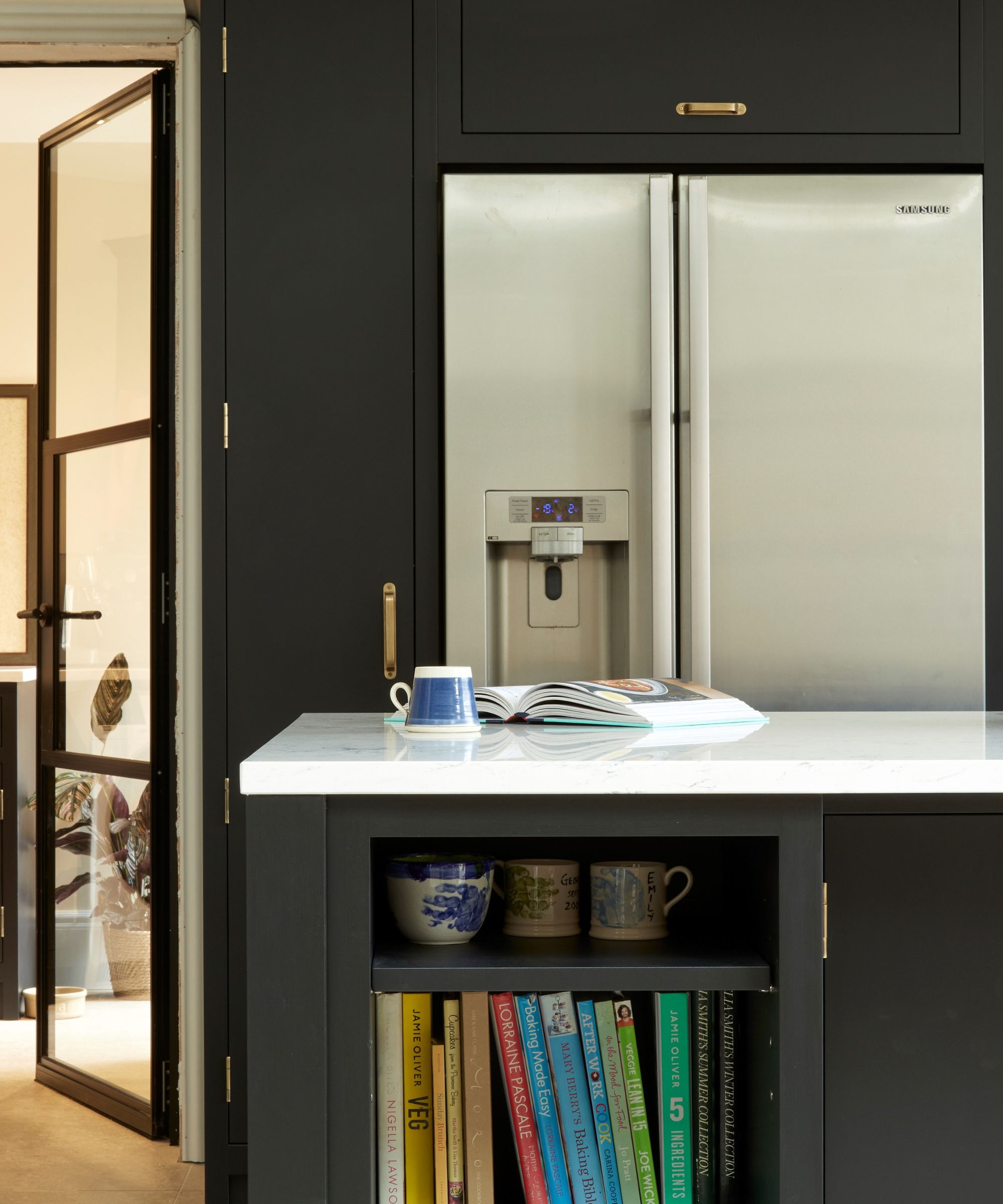
While we do love using bright shades to make a small kitchen look bigger, you shouldn't write off the dark colors — especially as they're one of the most popular interest design trends.
Designed as part of a scheme with plenty of natural light, darker, moodier shades can make a stylish addition to an open plan kitchen diner, and is an on-trend option at the moment.
If you're a fan of the shade above, Benjamin Moore's Satin Black is a very close match.
15. Install open shelving
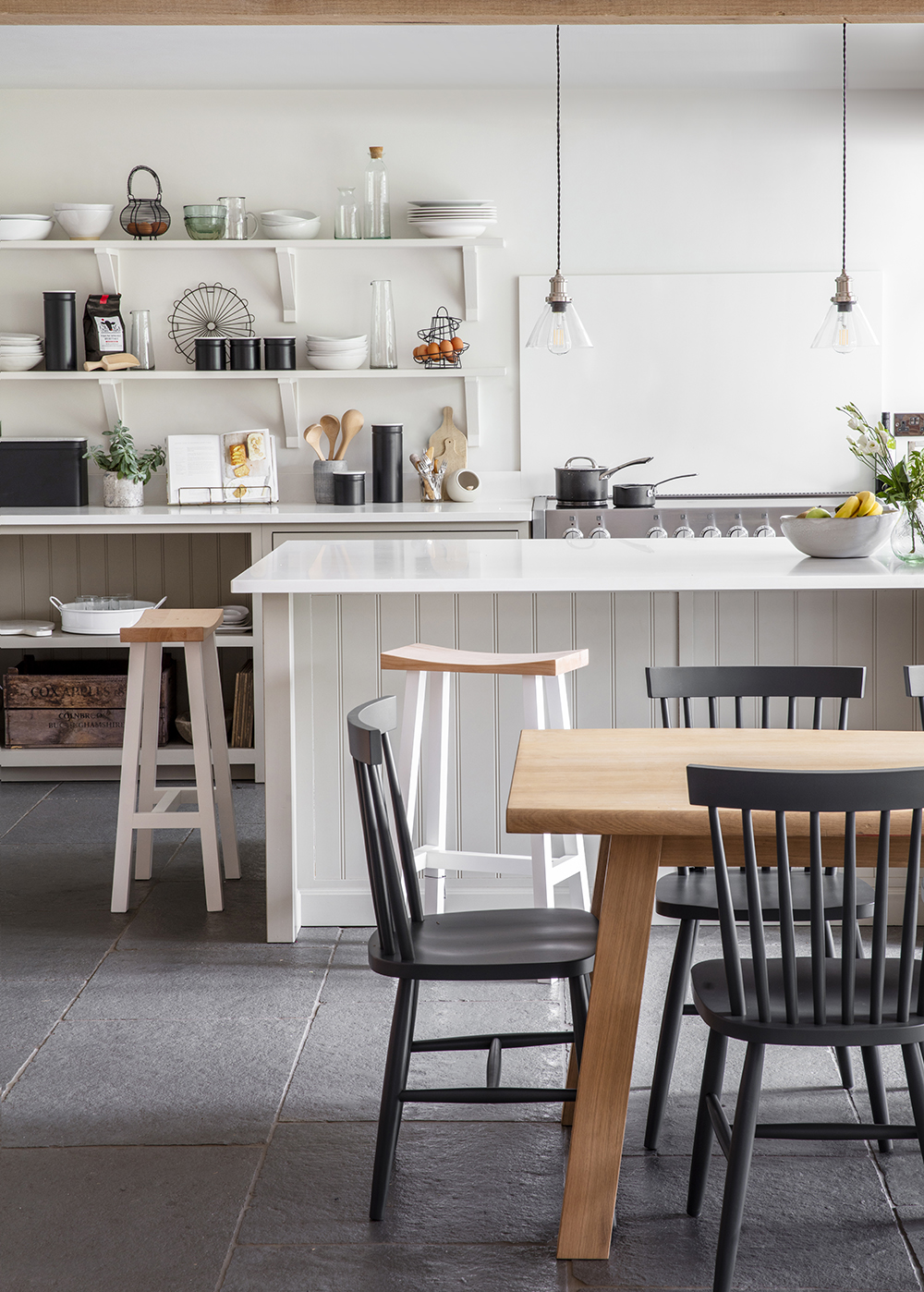
For an open plan kitchen idea with a laid back family feel, consider turning to Scandi-spaces for inspiration.
Incorporating features such as open shelving will make a space feel lived in, without compromising on style.
Nick says, “Storage solutions such as open shelves will ensure the kitchen does not overwhelm the living space, but rather complements it.”
Style them up with beautiful wall art prints and the best indoor plants to add even more easiness and breeziness.
16. Invest in bi-fold doors
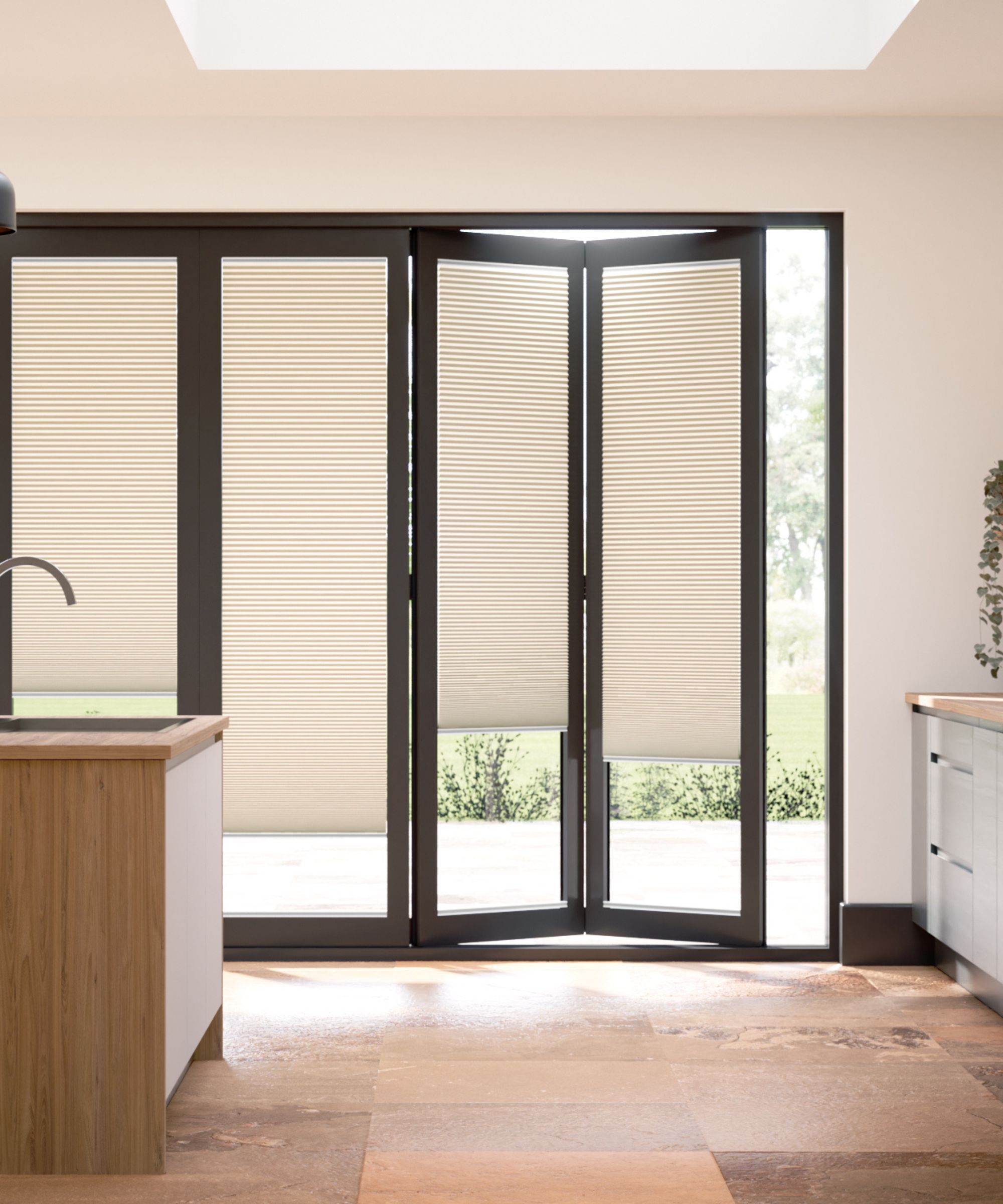
A popular addition to contemporary open plan kitchen ideas, bi-fold doors make for a stylish design feature that draws the eye, effectively creating flow between the kitchen and the outdoors.
While bi-fold and sliding doors tend to be more expensive additions, they're worth the investment if you have budget to spare and want to add a standout feature to your dream kitchen diner.
17. Opt for metal
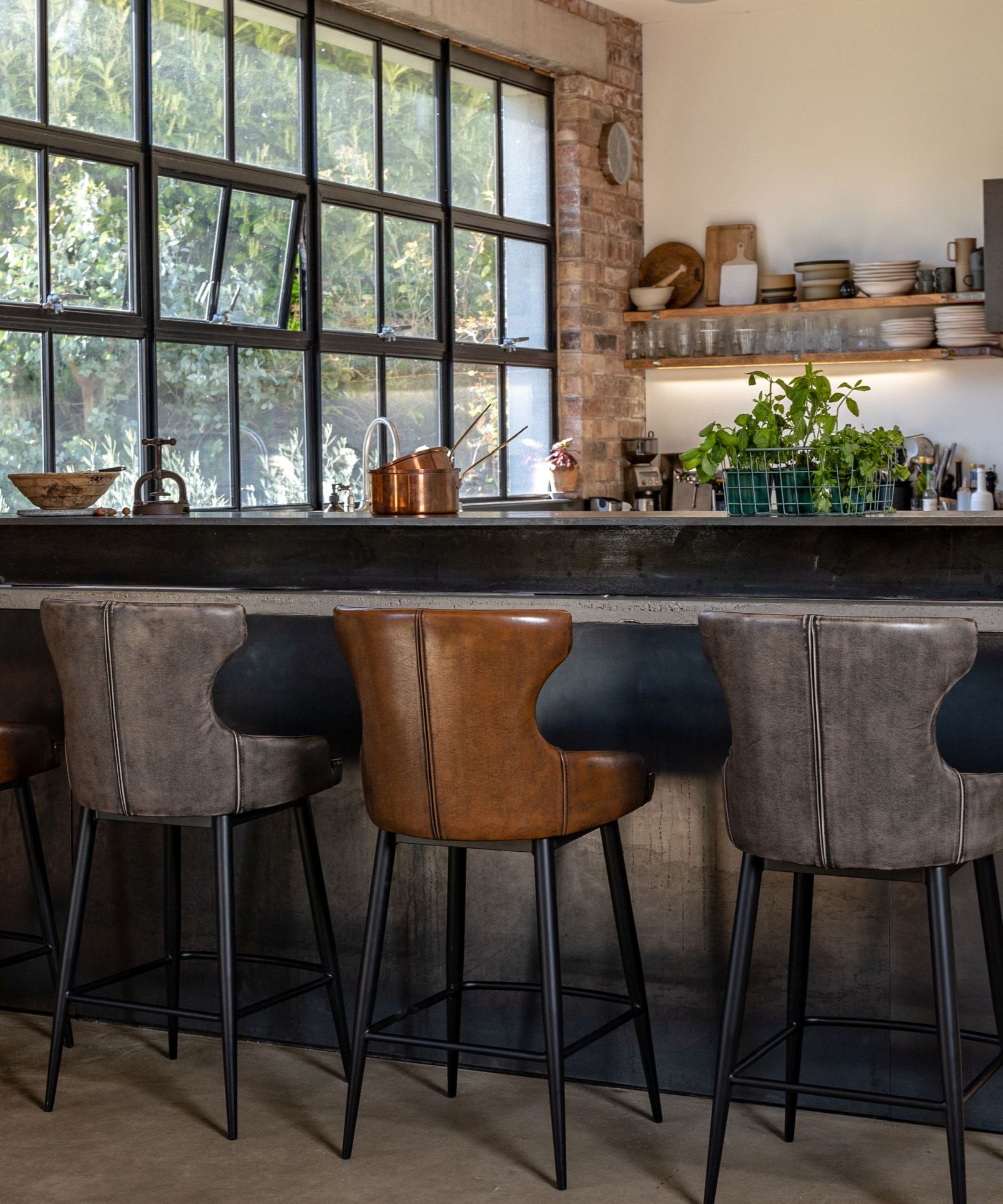
If you love the idea of bifold or sliding doors but don't have the budget to invest in such a standout feature, it's worth considering floor-to-ceiling metal windows and breakfast bars as an alternative.
They're equally stylish, have the same impact, light-wise, and make an affordable alternative.
18. Pick pendant lighting
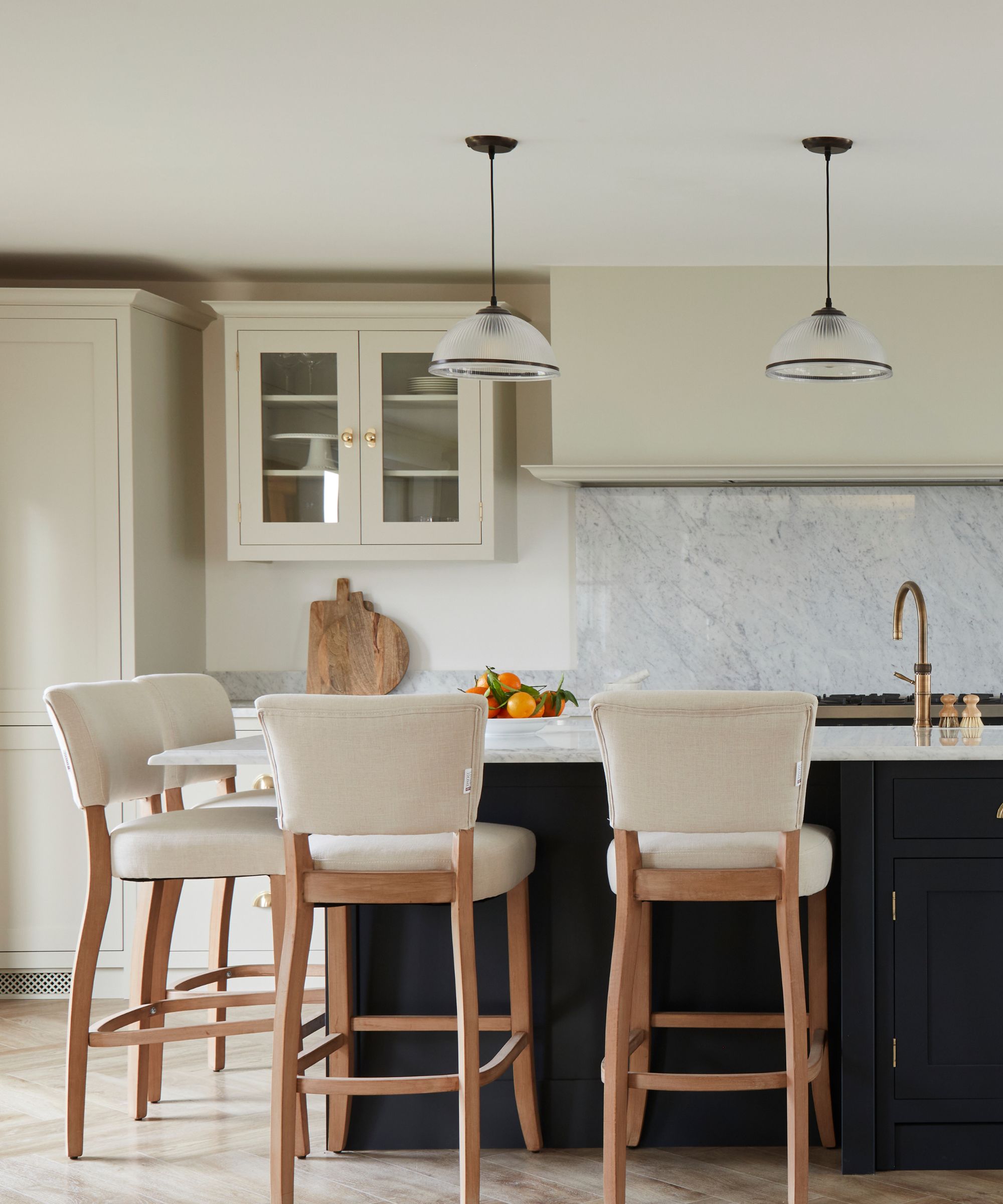
Positioning pendant lighting above an open plan kitchen is an easy design technique that can be used to create a striking (or understated) focal point and can be effective in helping to zone a space.
You can't go wrong with a simple, chic option, such as the Sculptural Globe Pendant from West Elm.
19. Plan around a kitchen island
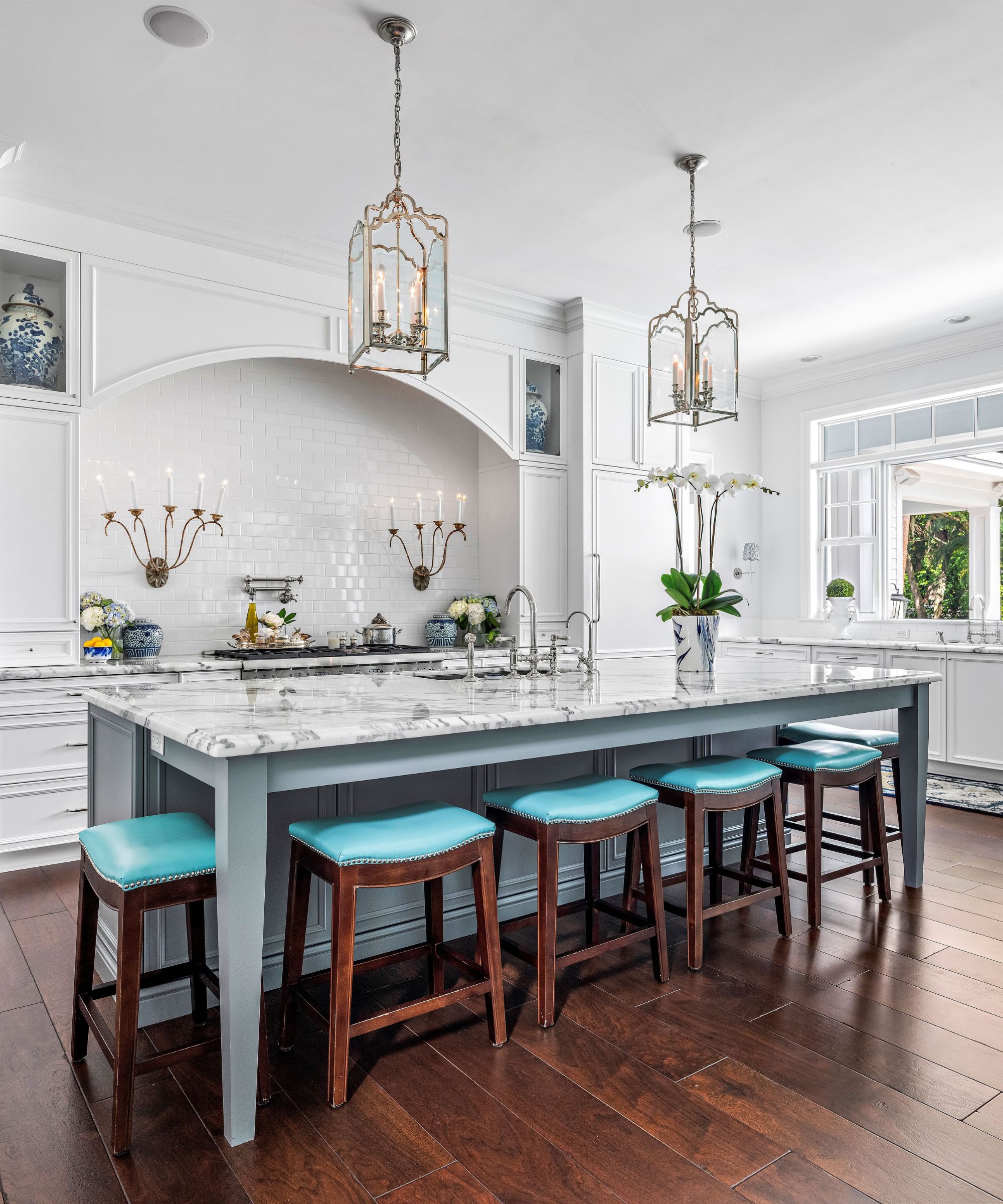
If you plan on using your open plan kitchen diner as a location for socializing and entertaining guests, it's worth considering incorporating kitchen island ideas into your scheme.
Nick explains, “Multi-functional islands not only provide additional workspace and storage but also act as a natural divider between the kitchen and living areas.”
This can either be built into your kitchen, or you can go for a portable kitchen island if you're renting (the Homestyles Kitchen Island on Amazon has over 8,000 five-star reviews).
20. Coordinate furniture
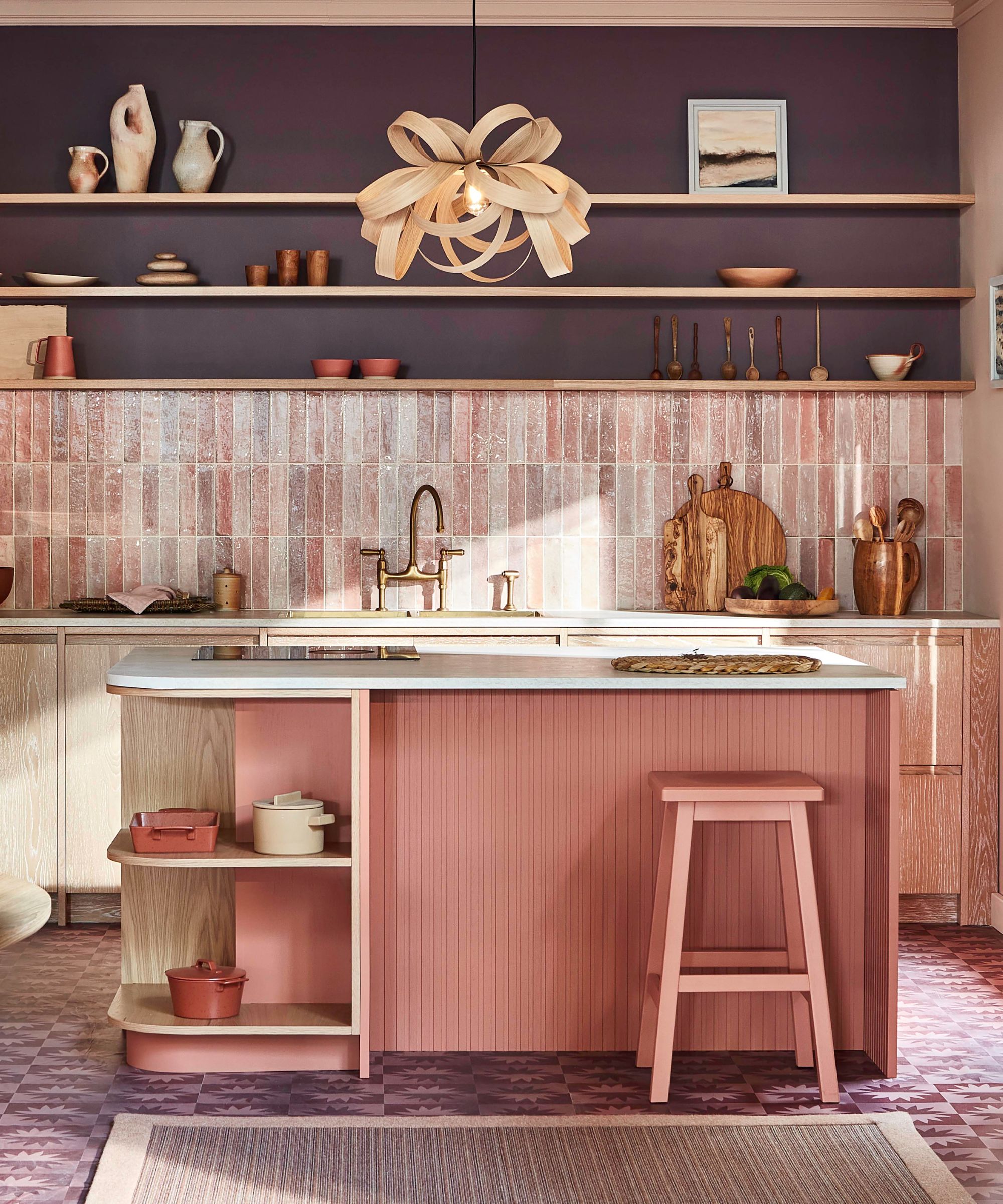
If you want to create some consistency in your open plan kitchen, you'll need to choose furniture that's similar in style and finish.
This can be achieved by opting for furniture in similar wood finishes or through the use of an accent shade incorporated subtly throughout a space (Benjamin Moore's Palmetto Paint is similar to the one used throughout above).
21. Play with industrial styles
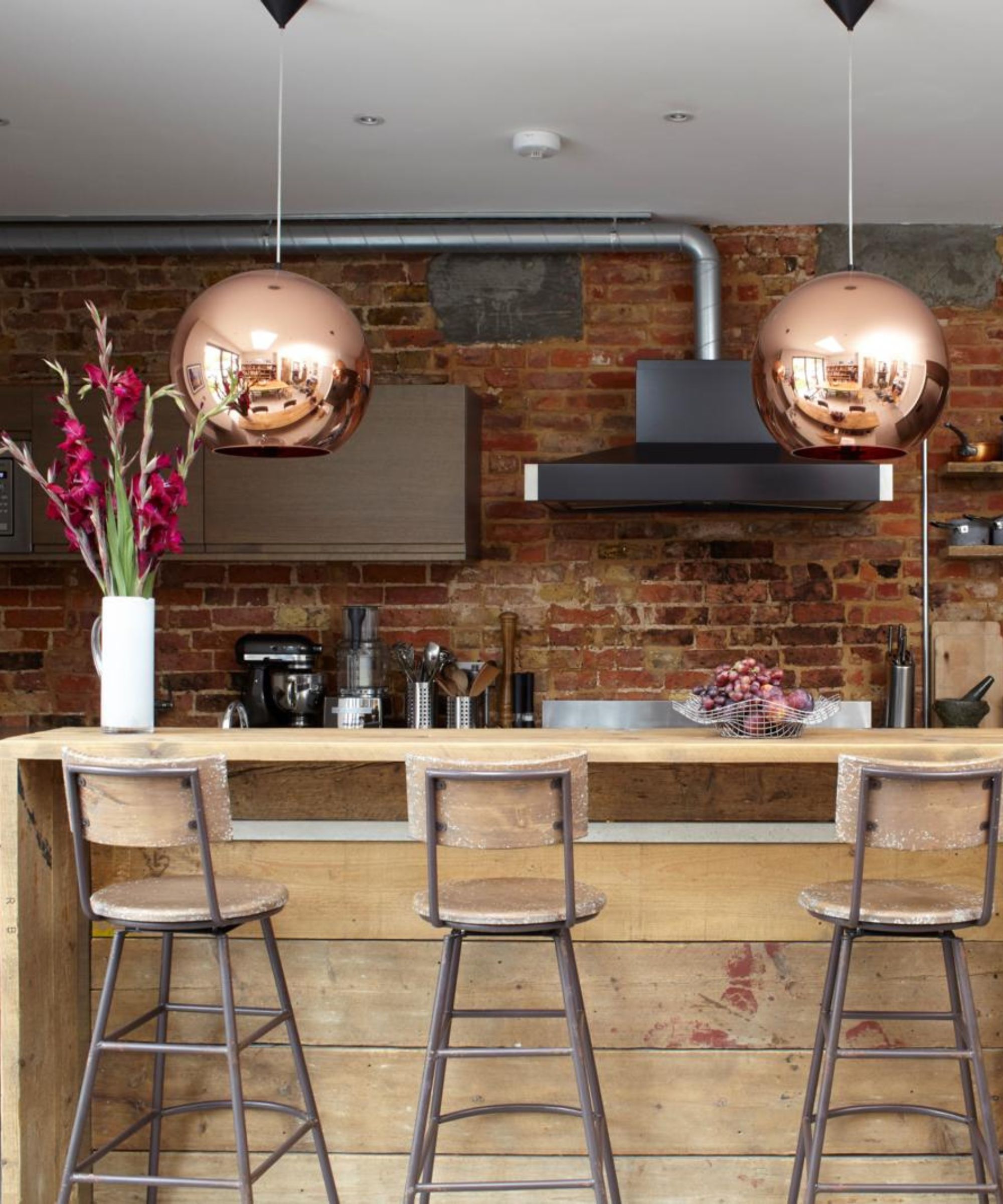
Exposed bricks walls make for a statement open plan kitchen idea, creating a distinctly industrial feel when paired with darker, more atmospheric shades.
Brick can also be used to hint at the history of a space while still working as part of a more contemporary interiors scheme. They're also seriously reminiscent of NYC apartments.
22. Reach for rustic
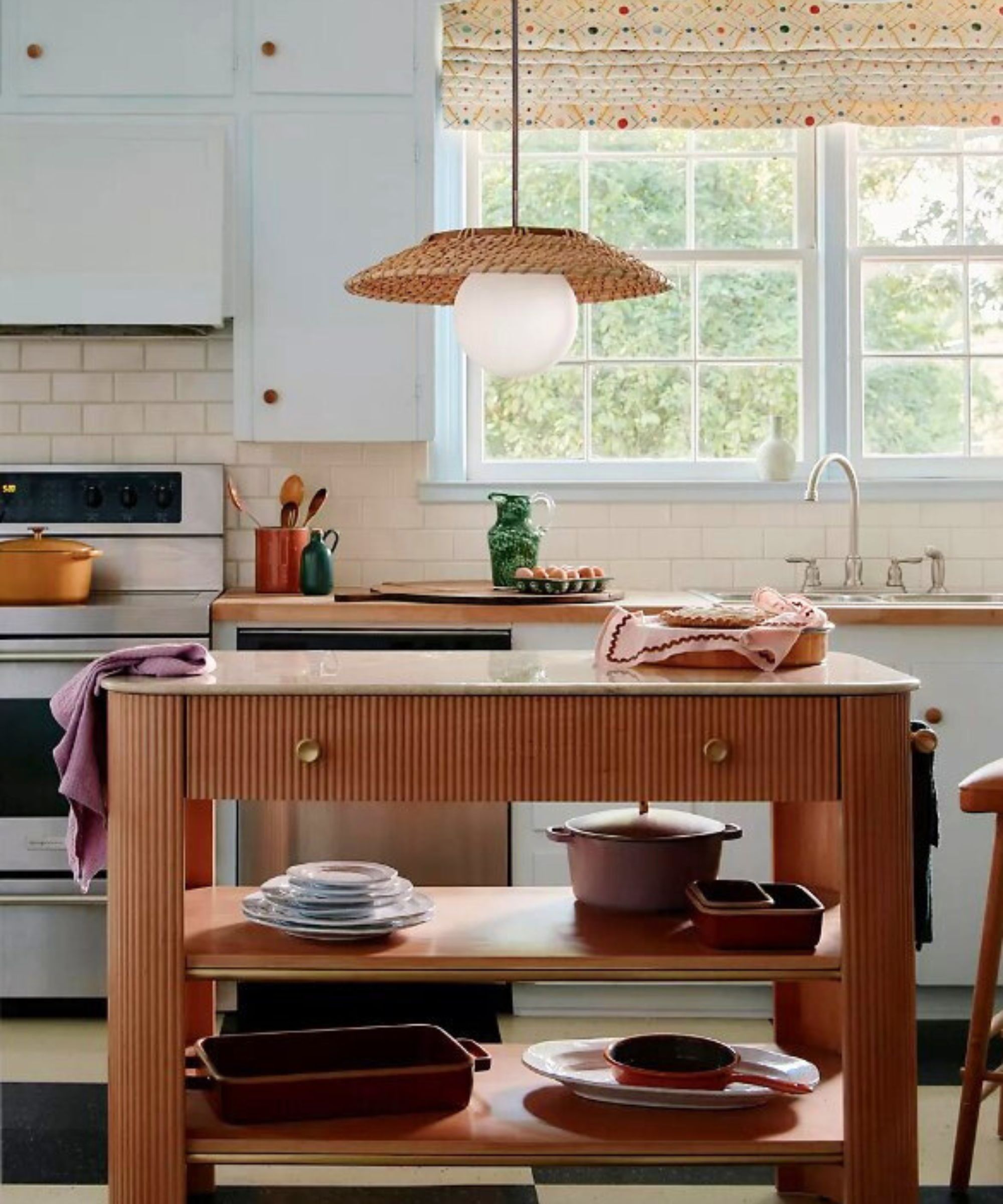
Looking for rustic open plan kitchen ideas? If designed effectively, they can have all the functions of a contemporary space without sacrificing its country appeal.
The trick is designing the space with a muted or neutral color palette and opting for furniture with more traditional appeal, such as the Lina Kitchen Island from Anthropologie pictured above.
23. Add a living area
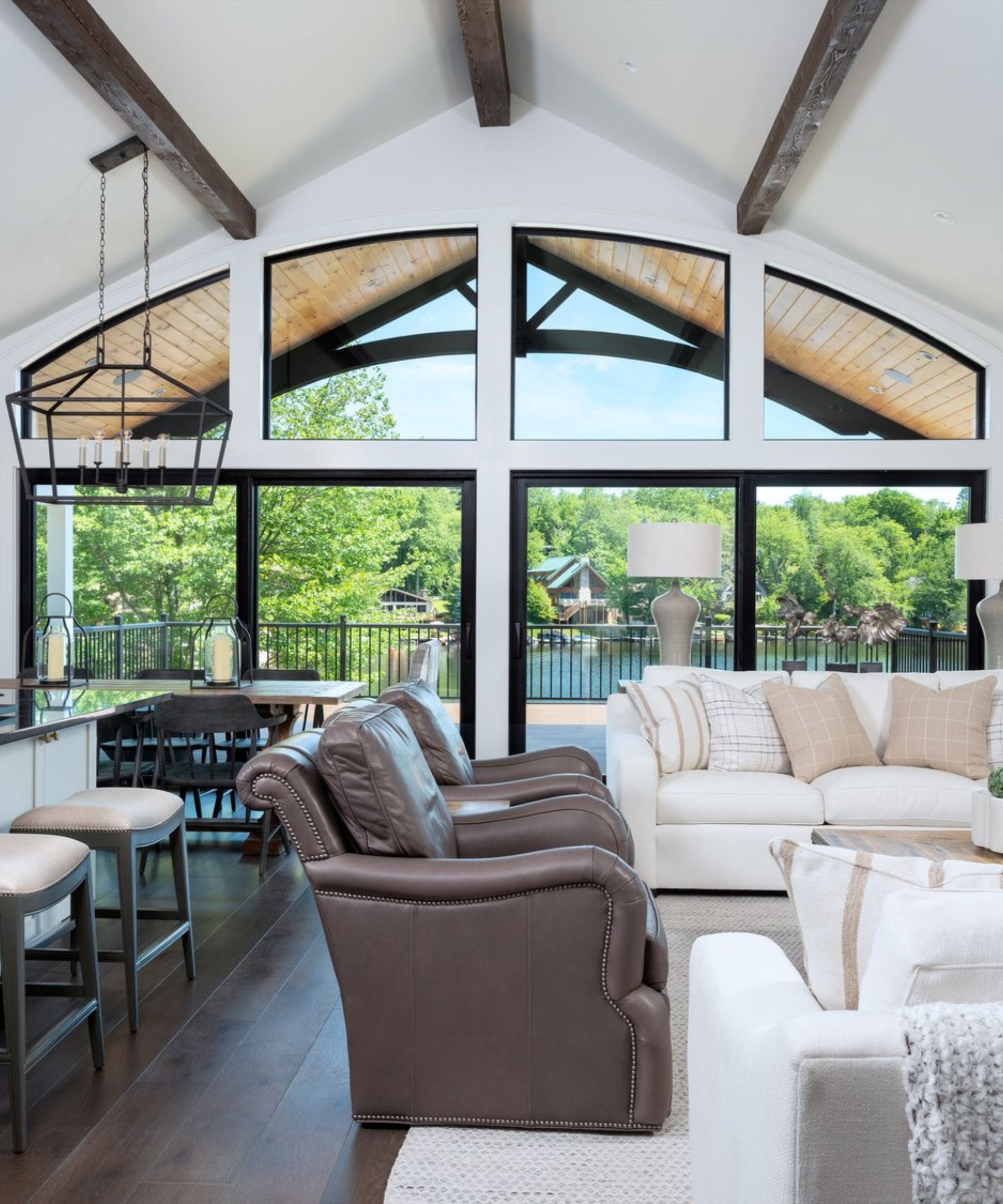
An open plan kitchen doesn't need to end at a kitchen and dining room — if you have the space, why not incorporate a small living area too?
Just a couple of couches, a coffee table, and even an armchair with a floorlamp and small side table can create the perfect chill-out area.
You can even lay down a rug (the washable Rayne Navy Rug from Ruggable is on our wishlist and perfect for high traffic areas) to add comfort and break up the space.
24. Incorporate warm tones
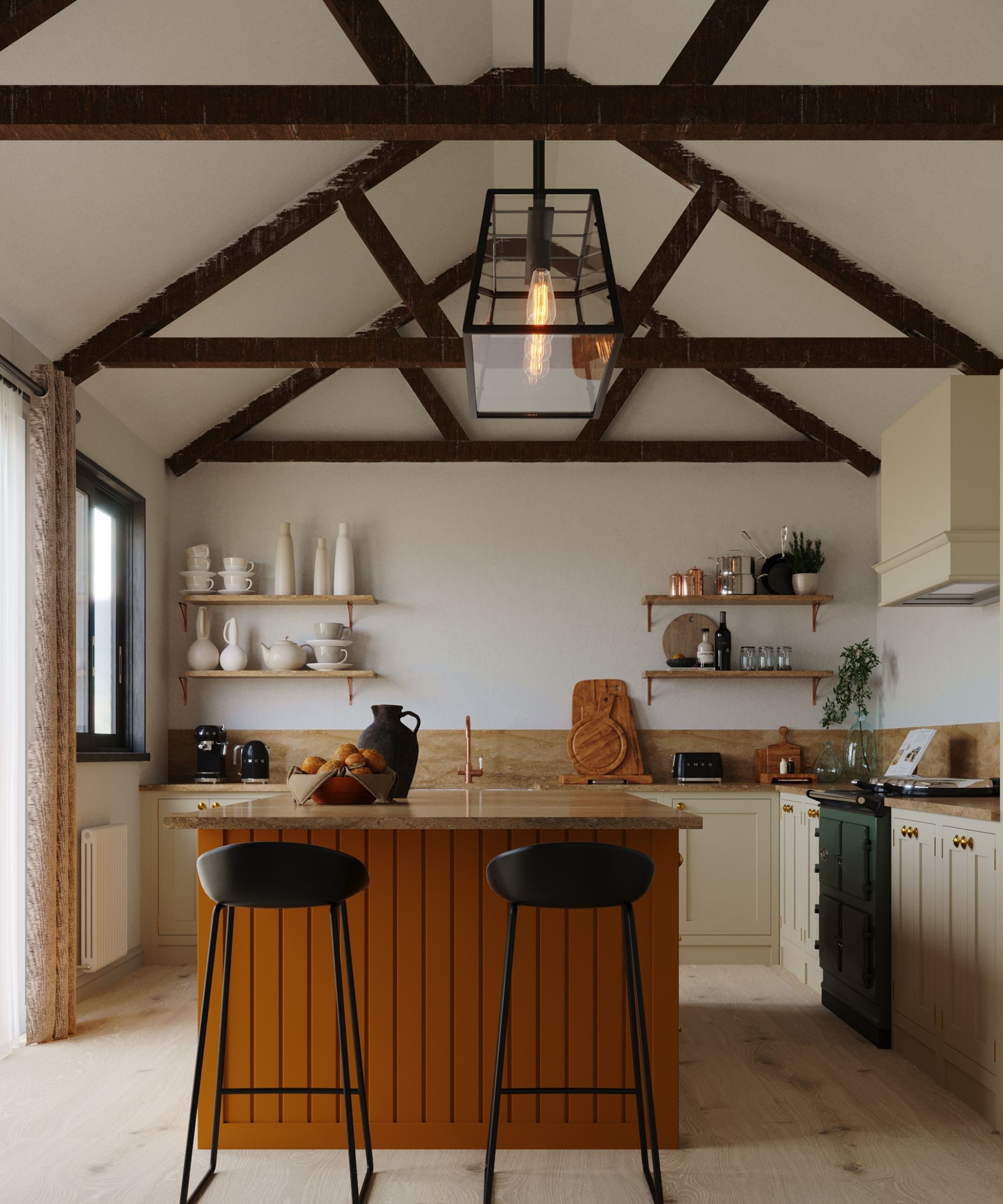
We love the feel of a spacious light and bright open plan kitchen space. It’s easy on the eye and the white color scheme is sleek and modern.
But how do you prevent this kind of look from becoming visually cold? Add in some wood and rich gray granite.
Then, add in some accessories such as patterned vases (we like the Brushstroke Vase from Anthropologie) as visually pleasing kitchen countertop decor ideas.
These touches will make the open plan kitchen appear cozier and more inviting.
25. Use color zoning
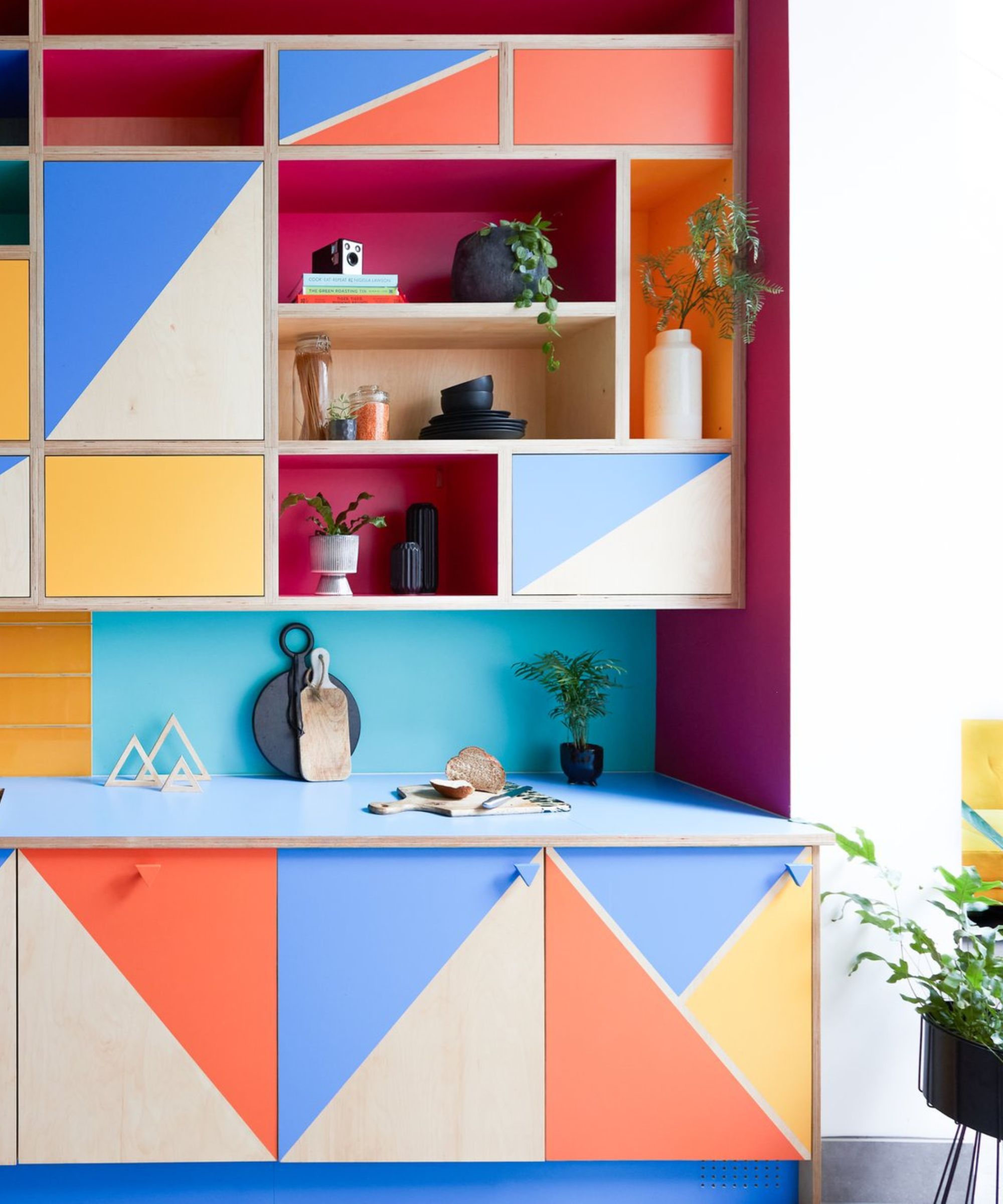
Creating contrasts within a space also helps to define the various roles of the open plan area. Here, the bottle green kitchen area is clearly marked and we love the way the color is carried through to the painted dining chairs.
The dark shade also contrasts beautifully with the plywood island and lime washed floorboards and as a result you get a really light and bright space for cooking, relaxing and eating in.
FAQs
What is an open plan kitchen?
Open plan kitchens usually combine the kitchen and dining area of a home. If you have the space, you can also include a living space as a part of yours. Open plan kitchens are completely versatile, which is why designers love them so much.
What do I need to think about before planning an open plan kitchen?
Take time to think about how people will move through the open-plan room. Circulation space between zones needs to be unimpeded by furniture and it’s also vital for safety’s sake that people aren’t going to pass through the work area of the kitchen to get from one zone to another.
Is the kitchen zone far enough away from the seating area? Watching TV or talking may be difficult against the background noise of clattering pans and worktop appliances, so think about the distance between these zones.
Think too about whether you want appliances like washing machines and dryers to be part of the kitchen. Remember that noisy spin cycles will do nothing for the atmosphere of the room. You may wish to plan cupboards or a separate utility room in which these can be kept.
By using open plan kitchens in your home, you’re sure to create a cooking zone that you can be proud of.
“Thoughtful design and innovative solutions can reinvent even the most compact of spaces into open, inviting, and highly personalized kitchens,” Nick finishes by saying.
If your home is a little too small for these, you may find freestanding kitchen ideas useful instead.

Hi there! I’m the former content editor at Real Homes and I'm now a freelance journalist.. I've been a lifestyle journalist for over five years, previously working as an editor across regional magazines. Before this, I graduated from Nottingham Trent University a degree in journalism, along with an NCTJ gold diploma. For Real Homes, I specialized in interior design, trends and finding the best viral buys.
- Sarah WarwickFreelance Editor