House renovation: a guide to choosing and transforming a property
Planning a house renovation? Follow these steps to find and update a property and turn it into a beautiful home

Sarah Warwick
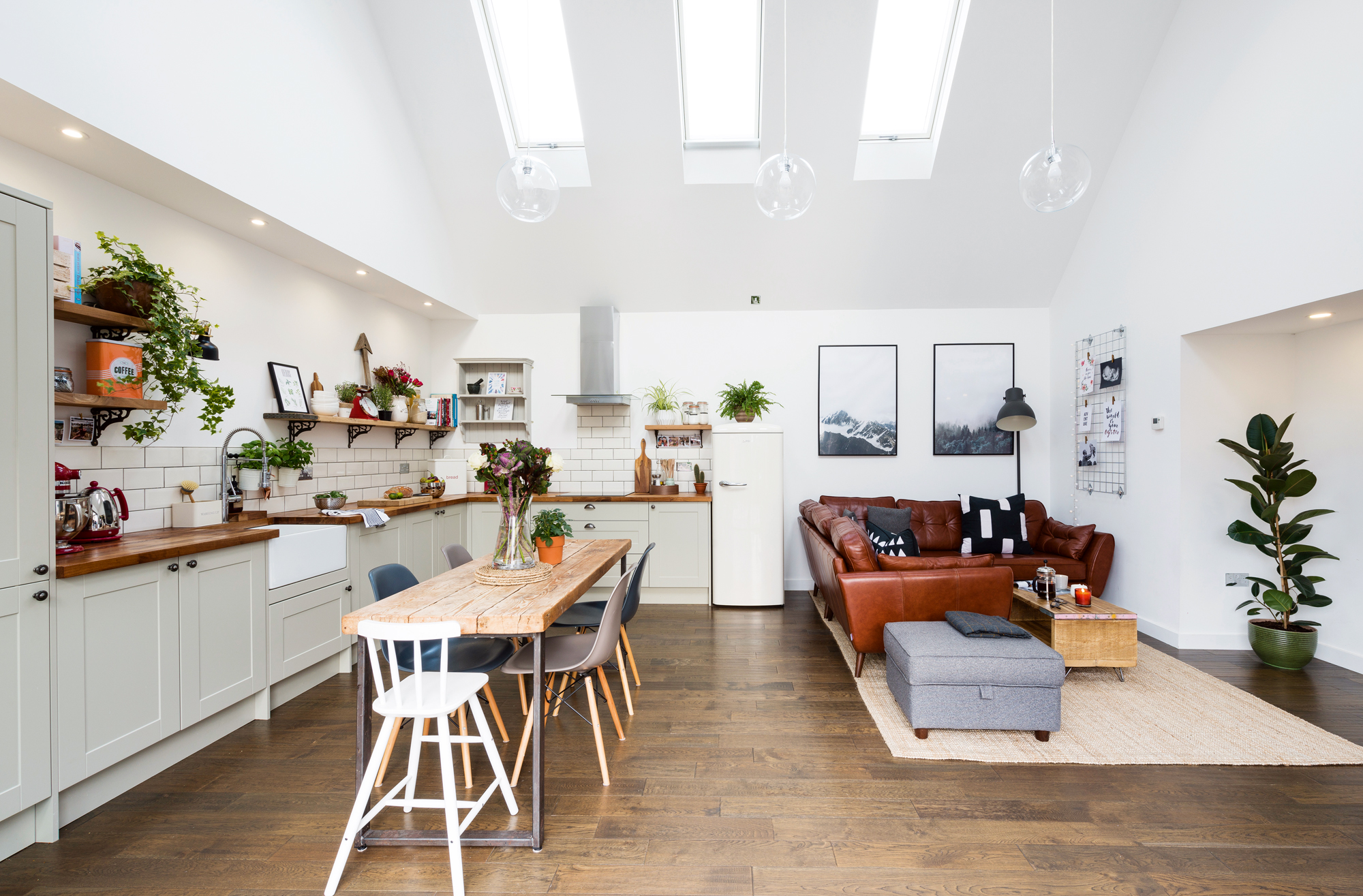
House renovation can reap huge rewards. Spot a property with potential and bring it up to date and you can create the home of your dreams.
There’s no shying away from the fact that it is a demanding project, though. You’ll need to find the right property and see beyond its current flaws. Careful budgeting for house renovation costs is also required along with good planning so you can complete the work as cost consciously and efficiently as possible. But get things right and you can add value, and live in a fabulous home (or have the pleasure of selling on a transformed house).
Our guide has all the details and expertise you need to find a promising property, and plan every stage in this house renovation checklist. Follow the steps, or skip to the stage you need to know about by using the links to the right of this page.
House renovation checklist – jump to...
Finding and assessing a property
Period features
Costing your renovation
Checking renovation restrictions
Planning consents and bat surveys
Designing your renovation
Scheduling the works
Sorting insurance and safety
Protecting the site from theft
Assessing the building's condition
Briefing neighbours and builders
Building work
First fix
Second fix
Finishing touches and tidying up
How to find a property to renovate
‘The best way to find an affordable property is to look for a fixer-upper in a location that you would like to live in,’ says Gus Harding, property expert and founder of Harding Mortgages. ‘By doing this, you will be able to find a property that is below market value and has the potential to be exactly what you want.’
Properties ripe for renovation are often described as 'in need of modernisation' in the estate agent's details. This can mean anything from a new kitchen and some cosmetic fixes, to removing the tree that is growing in the lounge. So before looking for a house, set your budget and decide what level of works you are happy to take on.
‘Make friends with your local estate agents by going in and talking to them personally,’ recommends Natalie Mitchell, property and construction expert at Homehow. ‘Explain what you’re looking for and what your financial situation is. That way you’ll be the first to hear about suitable properties coming onto the market. Widen your search by doing a walkabout of your patch. If there’s a property that looks empty or neglected, you might be able to find out who owns it by knocking on doors or searching the land registry.’
‘Look out for homes on the market unsold for a while – the price is probably too high but they might now be open to offer, so put in the work,’ recommends Jonathan Rolande, director of the National Association of Property Buyers and professional property buyer at House Buy Fast.
Get small space home decor ideas, celeb inspiration, DIY tips and more, straight to your inbox!
Check out online property databases such as Plotfinder, too. Buying a house at auction is also a possibility.
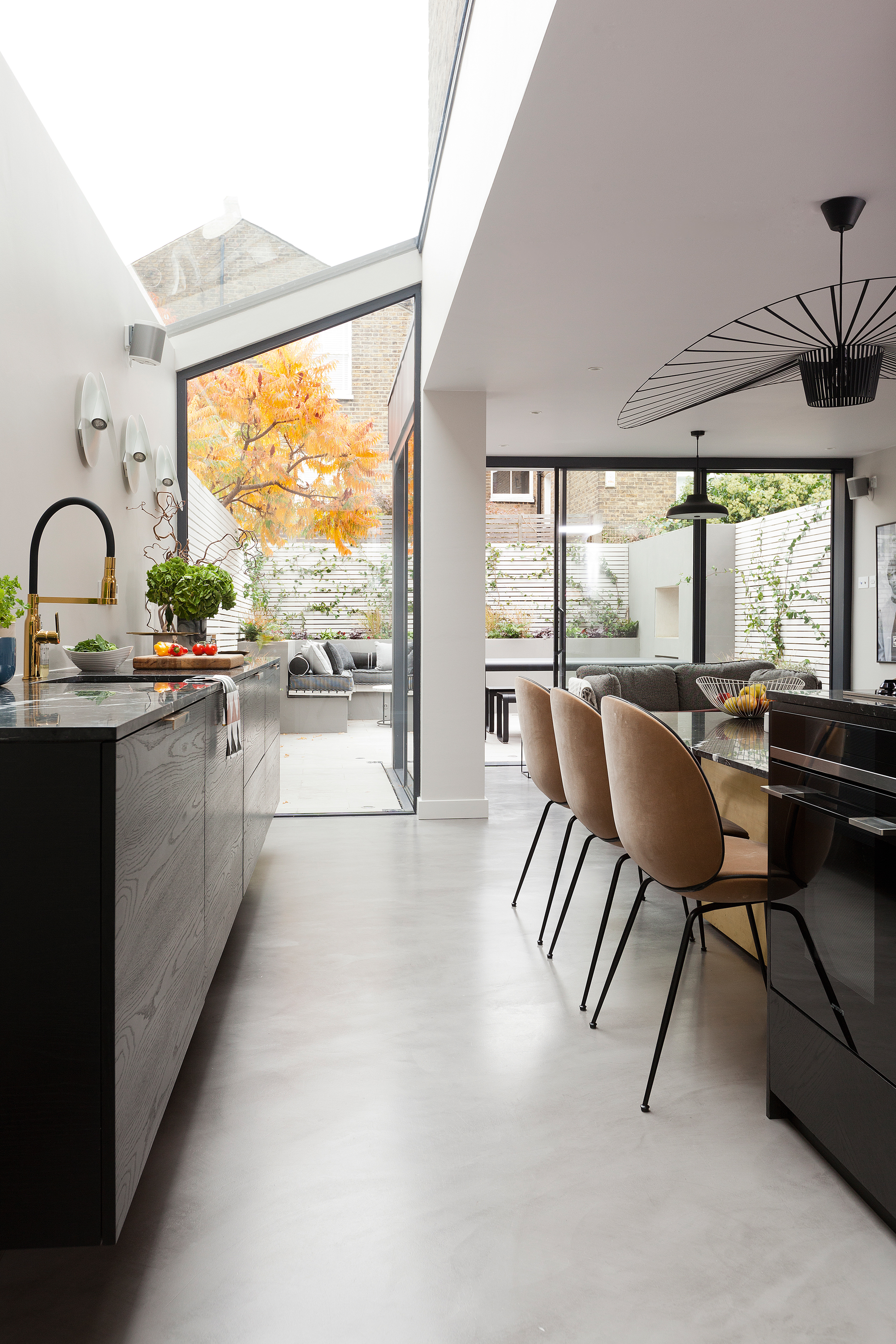
Home renovation – a successful kitchen project
How to assess the potential of a renovation project
‘To help you assess the potential of a property, you need to ask yourself how you can improve on what’s already there,’ says Natalie Mitchell. ‘Is it possible to add space through an extending a house or loft conversion? Or can the inside be opened up to improve the living space? Bathrooms and kitchens are the rooms that sell a home. So, if there’s potential to add an extra bathroom or open up a small kitchen, then that’s where you’ll add the most value.’
But how do you make sure you don't get lumped with a money pit when it comes to home renovation? Before purchasing, always get a survey conducted to check the state of the property. This will be carried out by a member of the Royal Institute of Chartered Surveyors (RICS) who will feedback on what repairs need doing, and from there you can estimate the associated costs.
However, before you even consider making an offer (or perhaps before you even consider booking a viewing) there are a few things the untrained eye should look out for:
Location is (nearly) everything
The old saying goes that you should look for the worst house on the best street, and it is great advice for anyone looking for a renovation bargain. No matter how amazing you make the property, it can only be as good as the area it is in, so check local amenities, schools and provision of green space. A Google Street View stroll down the street will give you a feel for the place and highlight anything untoward.
Look up the ceiling value for the street
‘Although you have to spend money to make money, there’s a limit to what you should sink into a fixer-upper,’ says Natalie. ‘So, always check the ceiling price of the road your potential home is on.’
You can check how much similar properties nearby have sold for on Rightmove and Zoopla. This will give you an idea of the maximum value of the home you are looking at, so you know what your return on investment will be post home renovation. Just ensure you look at a like-for-like house – obviously, a five-bedroom property will fetch more than a three!
Keep an eye out for anything that will cost a lot to repair
Repairing a roof, for example, could set you back a few grand so check for missing/damaged roof tiles or signs of bowing timbers. Missing tiles could also mean trouble inside if water has leaked through. Windows will add considerably to your renovation budget, too. You may want to upgrade single glazing to double, reducing heat loss and running costs in the process. But be mindful of maintaining characterful period windows if you can.
What do the neighbours' homes look like?
Will your planned changes be in keeping with the rest of the street? Have they made improvements to their homes that would work on yours? Finally, are the homes well maintained, showing that everyone takes pride in their properties?
Is there scope to extend?
If the house is not big enough for your needs consider how you could change it to rectify that. You might be able to easily convert existing space such as the garage or the loft. ‘Loft conversions and garage conversions are probably the easiest way to add both additional living space to your home and increase its value,’ says Ian McConville, group procurement director, MKM. ‘The potential added value of a loft conversion, which could create an extra bedroom and ensuite, could be as much as 20 per cent and 15 per cent for a garage conversion.’
Alternatively, the garden may be large enough to have room for a rear extension while leaving a sizeable outside space to enjoy. Again, look at neighbouring properties for an indication of what may be possible.
Note that there are ways to cut the cost of an extension and cheap extension ideas can still achieve great results, but do always bear ceiling value (see above) in mind.
Will it need extensive remodelling?
There is so much you can do to improve a home, but if the cost of this is going to be very high and limit your ROI (return on investment) it might not be the property for you. Instead look for something that is closer to what you need in terms of size and layout.
Does it have modern heating and electrics?
This doesn't have to be a dealbreaker, but should the house need completely rewiring and/or central heating installed you will be looking at another £3,000 to £5,000 for each job, for the average three-bedroom home. Upgrading electrics in an old home can be required if there’s an old-fashioned fuse box with ceramic fuses and cast iron switches; surface-mounted cabling; black or fabric cables; Bakelite switches and old fashioned sockets.
‘If you’re buying a renovation project, it’s worth taking an expert, such as a builder or architect, with you on a viewing to get an idea of costs, which you can then reflect in the offer you make,’ says expert renovator Michael Holmes.
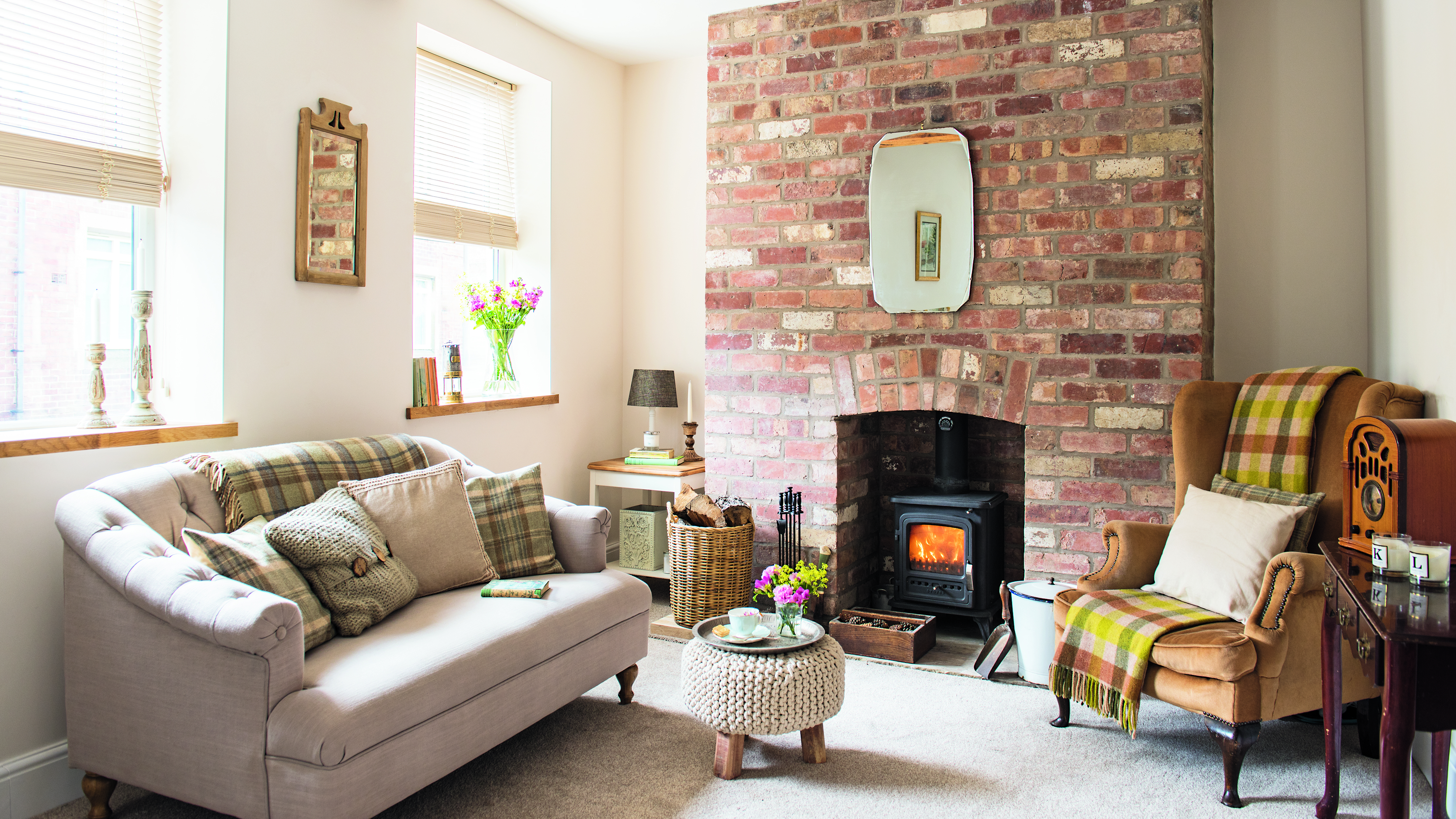
House renovation: the step-by-step for renovating a house
What order do you renovate a house in? Once you've found and purchased a suitable house renovation project, you need to ensure that you follow the correct sequence of house renovation works, for the best possible results. Use our checklist to make the best choices.
1. Research period features and safeguard them
Over the years, many period homes have been stripped of the things that make them charming. Beams are covered up, beautiful original windows replaced, and original fireplaces swapped for electric alternatives. It is sad to see homes that have lost all of their character, but before you go about ‘restoring’ period features, remember it can be equally damaging to a home’s heritage to install what would not have been there in the first place – so do some research.
‘Some local authorities apply special control in conservation areas, specifically on building features such as windows and doors, and any unauthorised work is a criminal offence, so you need to be really careful,’ cautions Rachael Munby from Anglian Home Improvements. ‘If your home is a listed building or it’s in a conservation area, you will need planning permission to repair or replace your windows and doors.’
Get to know your home and the age it was built in. ‘Don't add a Victorian fireplace to a 1930s house,’ says Jonathan Rolande. Think, too, about the kind of people who would have lived there – the average workers’ terraces would not have had the regalia of a Georgian townhouse, so don’t shoehorn in ornate plaster mouldings and intricately carved fireplaces.
The best approach is to repair existing features, make the house dry and safe, and undo any well intentioned mistakes that could affect the condition of the building (such as breathable stone walls covered in impermeable waterproof coatings that cause damp).

2. Work out the cost of your house renovation
Before taking on the property, you should thoroughly research costs and budget to check that the project is financially viable. But once you have taken possession, have a good look around and properly assess the extent of the works, so you can get a detailed financial schedule in place.
Some mortgage lenders will help you fund your renovation project and offer the money in staged payments. If you are going down this route, find out what those stages are and work out by when you will have each step of the renovation finished.
In other cases, you need to be realistic about what work you can afford to do and when. If the property is not in a habitable state, your first priority should be to make it safe and dry, with hot water and heating, so that you can move in – especially if you are spending money to live elsewhere while the work goes on. Avoid moving in until major works are out of the way, but you can live among cosmetic alterations as long as you have finished rooms in which to cook, wash and sleep.
And if your property is in good shape but not quite as you'd like it, know that it is possible to do a no-demolition renovation.

Property developer and TV presenter Sarah Beeny says it’s crucial to decide exactly how much you have to spend. ‘Rule number one is make a budget and stick to it,’ she says. Work out costs for each room, factoring in everything from structural work, such as underpinning, to finishing touches, then add it all up to see if you can afford it.
If a contractor is helping you with your project they have to give you a clear quote, which will help you with your budget. It is advisable, however, to have a contingency of 10–20 per cent to allow for the unexpected expenses that can arise when renovating older homes.
‘We often work with clients embarking on large renovation projects and one crucial piece of advice when it comes to drawing up a budget is to make sure that you have a good contingency available,’ says Katy Esdon, a director at Esdon Architecture. ‘There are unknowns when opening up old buildings which are not always apparent during the tender process and can end up requiring attention.
‘Several years ago we worked on a renovation where a well was discovered beneath a kitchen floor. The clients were not aware of its existence before works started and so any repairs to it did not feature in the original tender/budget. The well needed some remedial work and ended up being glassed over and becoming a feature in the floor of the new kitchen.’
You will also need to create a separate budget for decorating and furnishing the home once structural work is completed.
Real Homes Show | Find out more about the best ways to improve your home within your budget
If you are deciding just how to transform your home within your budget, check out the Real Homes Show for endless inspiration.
3. Check for renovation restrictions before you start
It should have been made apparent to you at the point of sale if your home is listed, but if you are unsure, you must check, as it is a criminal offence to carry out unauthorised work to a listed home. Many buildings built around 1840 or earlier are likely to be listed – and over half a million in the UK are. You can check if your home is listed at British Listed Buildings and if it is, you will need to gain Listed Building Consent for alterations. Often, adjusting the house's exterior design can be complicated with a listed property. Even painting a listed home with plastic paint or using gypsum plasters is unauthorised, so always check before you start any kind of work.
A home located in a conservation area has another protective status that can affect work to it. Restrictions in conservation areas generally affect only the exterior of the property as the intention is to ‘preserve or enhance the character or appearance’ of an area, but your permitted development rights (works that you can usually do without planning permission) will be affected, meaning you may require planning consent for works that are authorised elsewhere.
Be aware of the rules on thermal efficiency, too. ‘The new Part L changes to building regulations, which aim to improve the thermal efficiency of homes in the UK, affect the products that can be used in new builds and renovations, including doors and windows,’ explains Victoria Brocklesby, COO at Origin. ‘This means that homeowners need to be eagle-eyed when choosing replacement glazing for their homes.
‘The updated regulations include new standards for U-values, which measure how easily heat is transferred through a material or product. One shortcut that some manufacturers are taking to meet these new lower U-value thresholds is to only offer triple glazing. However, this method makes glazing more expensive and much heavier, so products like bifold doors or sliders can become more difficult to operate.
‘Instead, I’d recommend looking for manufacturers that have achieved these lower U-values in other ways. For example, by improving the thermal breaks which are used in doors and windows to limit the transfer of energy from inside to outside. Internal changes like this will make products more thermally efficient, without impacting the functionality or aesthetics.‘
4. Apply for planning consents
Whether you’re extending a Victorian house, or renovating an older or newer property, once you have your plans, you must identify which aspects of your proposed work require statutory consent.
‘Make sure that you understand the different consents that you will need to address,’ advises architect Hugo Tugman. ‘Do you have permission to use the building as a dwelling, or will you need consent for a material change of use? Is it a listed building, is it in a conservation area, do you even need planning permission? Even if you don’t, you will almost certainly have to comply with building regulations and you might need a party wall agreement with neighbours. An architect can guide you through this minefield.’
If you want to start work immediately, check with your local authority and take on projects that are classed as permitted development (PD), such as converting an existing garage or roof space. If you do need statutory consents for all or part of your proposed works, factor in the amount of time required to determine the application. Planning decisions are supposed to take eight weeks and a full building regulations application five to six weeks.
5. Conduct a bat survey
Bats love the dark, quiet nooks and crannies in old homes – even more so if those homes have been left uninhabited for some time. It is a criminal offence to harm bats or disturb them when roosting, so conduct a bat survey and find out if you need to take special measures with your project.
Bat surveys can be expensive, but the fines imposed for not taking the precautions and disturbing bats are higher, so do your research well in advance as conducting a survey too late could hold up works.
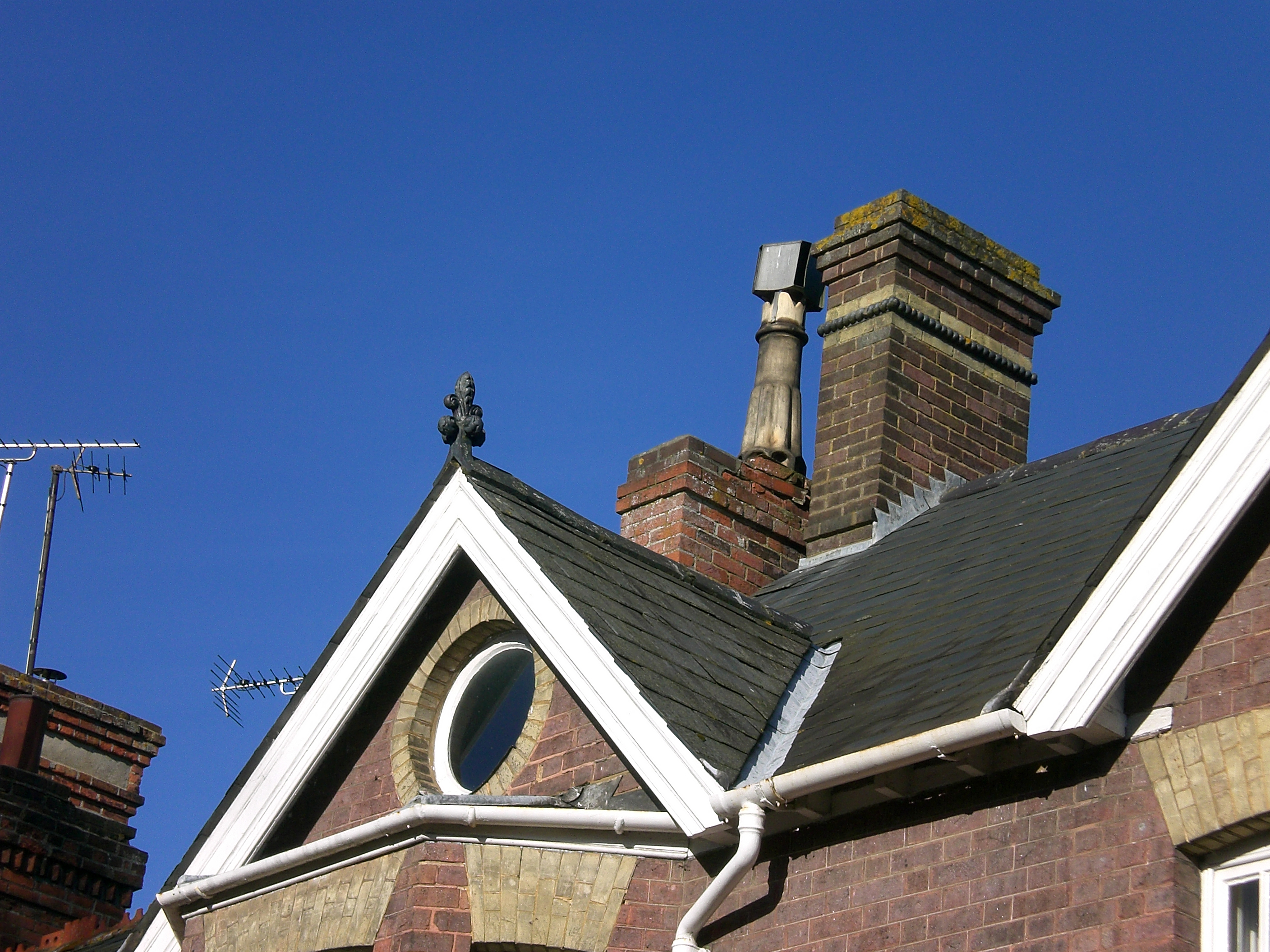
6. Create a design for your house renovation
It’s worth taking your time to perfect the design and ensure the finished property will meet your needs. Think about how the changes will work with the original building – do you want any extensions to blend in with the existing property? Do you want to restore its original appearance, or dramatically transform your house exterior design? Ask yourself what you are hoping to achieve, then consult with an architectural designer to look at all of the possibilities.
Think carefully about room placement, too. ‘Focus on introducing natural light, which has the power to transform and uplift any space,’ says Sarah Beeny. ‘Wherever possible, arrange rooms so you spend the majority of your time where the light is. It’s also worth considering the view – a good one can go a long way.’
7. Write a schedule of works
It's crucial to define your home renovation process before you start the work. Be clear on the steps you will need to take to renovate the property before you make a start, and prioritise works that stop further decay, or stabilise the structure. You might find that works in one room impact on those in another (especially where plumbing and wiring are involved), so have a clear vision for the whole house and prepare a schedule of works listing the order of jobs – so for instance, re-wiring is completed before walls are replastered.
If you are carrying out major structural work, or extending a house, consult the appropriate professionals first, as there may be implications you are unaware of.
For example, a loft conversion might seem like a job isolated from the ground floor of the house, but adding an additional habitable floor carries building regulations demands and might require fire doors, a sprinkler system and mains powered alarms, influencing the loft conversion costs. You need to be aware of these issues early on as they will affect the budget, and also the aesthetics of your property.
8. Find the best contractors for your renovation
Use recommendations from family and friends that are familiar with a house renovation, as they can offer help in finding an architect, builder and, if needed, a project manager – unless you are planning to project manage the renovation yourself.
When it comes to finding a builder, ‘unless you have word of mouth that someone is brilliant, the easiest way to do this is to go to your local merchant and ask the manager to give you three names of their best customers,’ recommends Clive Holland, broadcaster on Fix Radio, a station for tradespeople and builders.
‘Don’t be afraid amongst tradespeople and ask them for help. It’s also important that for each trade always print a joint contract tribunal (JCT) contract between you and the tradesperson so you are safe in the knowledge that if anything goes wrong you have a contract. All good tradespeople are happy to sign those.’

9. Get the right insurance for your renovation
Few would forget to insure their property and its contents, but many are unaware that home contents or buildings insurance may not cover for extensive building work. ‘Home insurance is generally based on the homeowner residing at the property in question,’ explains Brooke Crisp, manager, Renovation Plan.
‘If your project requires the property to be vacated, which may well be the case for larger scale conversions and renovations, then it is likely that the policy would become invalid. Most standard home insurance policies have an unoccupancy clause on them which restricts the cover if the property is empty for more than 30 days. If you choose to move out of the property for the duration of the works, this clause is often implemented.’
Note, too, that cost counts. ‘Most home insurance policies will not cover you if the cost of the work being carried out exceeds £25,000,’ says Brooke. ‘Your average extension or loft conversion is likely to go over this limit.
‘The risk is not always just to the insured property. Building work can also result in damage being caused to neighbouring properties and this should also be a consideration when discussing the nature of the works and the proximity to the adjoining properties, particularly where there is piling or basement works being undertaken or there are party wall agreements in place. Damage could be cracks appearing in the neighbouring walls or, in the most severe cases, the adjoining property could collapse.’
The best thing to do is to take out specialist renovations insurance. The level required will depend on the works carried out.
Be mindful, too, to keep your cover up to date. ‘Many people are unaware that your total “sums insured” value can change during your renovation project,’ says Brooke. ‘The total sums insured is the maximum amount your insurer will pay out in the event of a claim, like demolition in the event of total loss. Fitting a new kitchen, bathroom or building an extension will hopefully increase the value of your home. It’s also very common for the cost of a project to increase during the build, caused by increased costs of materials or unforeseen complications etc. If you forget to increase the total sum insured during or upon completion of the works, you could leave yourself vulnerable to being insured for a value lower than required if you need to make a claim in the future.’
Check that your main contractor has site insurance. If you are hiring subcontractors (and thus taking the role of main contractor), you will need to sort site insurance yourself to be covered for public liability, employer’s liability, legal expenses and damages on site. If the unthinkable happens, not being insured will have a major impact on your project.

10. Make the site safe, then clear it
‘Making the site safe and secure is your next priority, followed by any clearance or demolition work,’ says Michael Holmes. ‘Health and safety is the responsibility of the building owner, so a risk assessment and method statement for demolition, which includes dealing with hazardous waste, is essential. A hazardous waste survey is also necessary to look for asbestos and other risks.'
‘It’s important not to rush into demolition,’ says Hugo Tugman. ‘I’ve seen people fall foul of listed building consent by stripping out internal fabric they thought was unimportant, only to find they have undertaken a criminal act. Take care that services such as gas and electricity are safely capped off before work starts.’
When it comes to getting rid of rubbish, don’t put everything in the skip – not only is that environmentally unfriendly, but you might miss out on making money from unwanted fixtures and fittings. A salvage yard may agree to pay for old materials and include removal as part of the deal. Items usually fit into four categories: salvage, sell, charity, or tip.
- Salvage anything that you can use such as old sanitaryware, which can be cleaned up and re-enamelled if need be.
- Sell things that are in good condition, but not needed or wanted anymore – salvage yards will take anything from old windows to spare roof tiles. eBay and Facebook Marketplace are also good places that make selling easy.
- Recycle items that can still be used, by giving them to someone else, to charity shops (when they re-open) or to organisations that help people furnish their homes.
- Bin things only if they are damaged beyond repair. This reduces your skip costs and environmental impact.
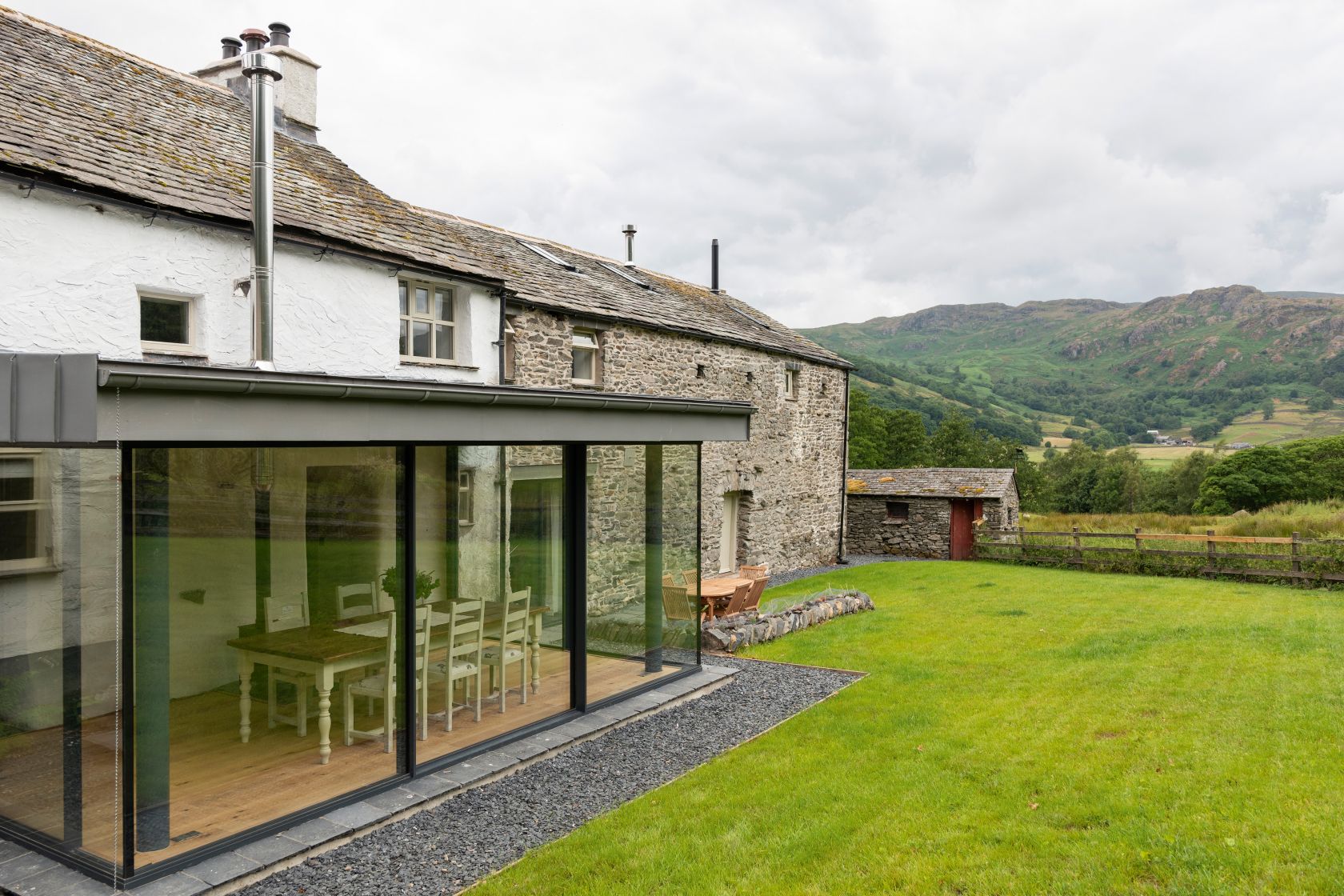
11. Protect the building site from theft
Simply insuring a home while you are undergoing a house renovation is not enough – you must ensure the property is adequately protected against break-ins, too. If the property is empty, don’t be mistaken in thinking there is nothing worth taking: pipes, wiring and architectural salvage can all be stolen or vandalised.
Windows and doors on period properties are prone to rot and may not offer the protection your home needs. Even if you plan to replace them eventually, take the time to add locks for the immediate term. It is not wasted money when you consider how much you could lose if the house were broken into. When you do come to replace windows, make sure they are adequately boarded up in between the old being removed and the new ones put in.
12. Assess the condition of the building and stabilise it
The first stage of any renovation project is to get a detailed assessment of the current condition of the property. ‘It’s really important to know what problems you are up against,’ says Hugo Tugman, founder of Architect Your Home. ‘Invest in a measured survey of the building to give you accurate plans, and a condition survey that will report on issues such as damp, infestation or subsidence.’
Any building left empty for more than a few months will inevitably start to deteriorate. While you finalise your plans, ensure the building is weather tight by covering up missing doors, windows and sections of roof. You may also need to put urgent temporary structural stabilisation in place; this might mean steel ties to stop lateral spread in walls or a roof, or scaffolding to prevent further collapse.
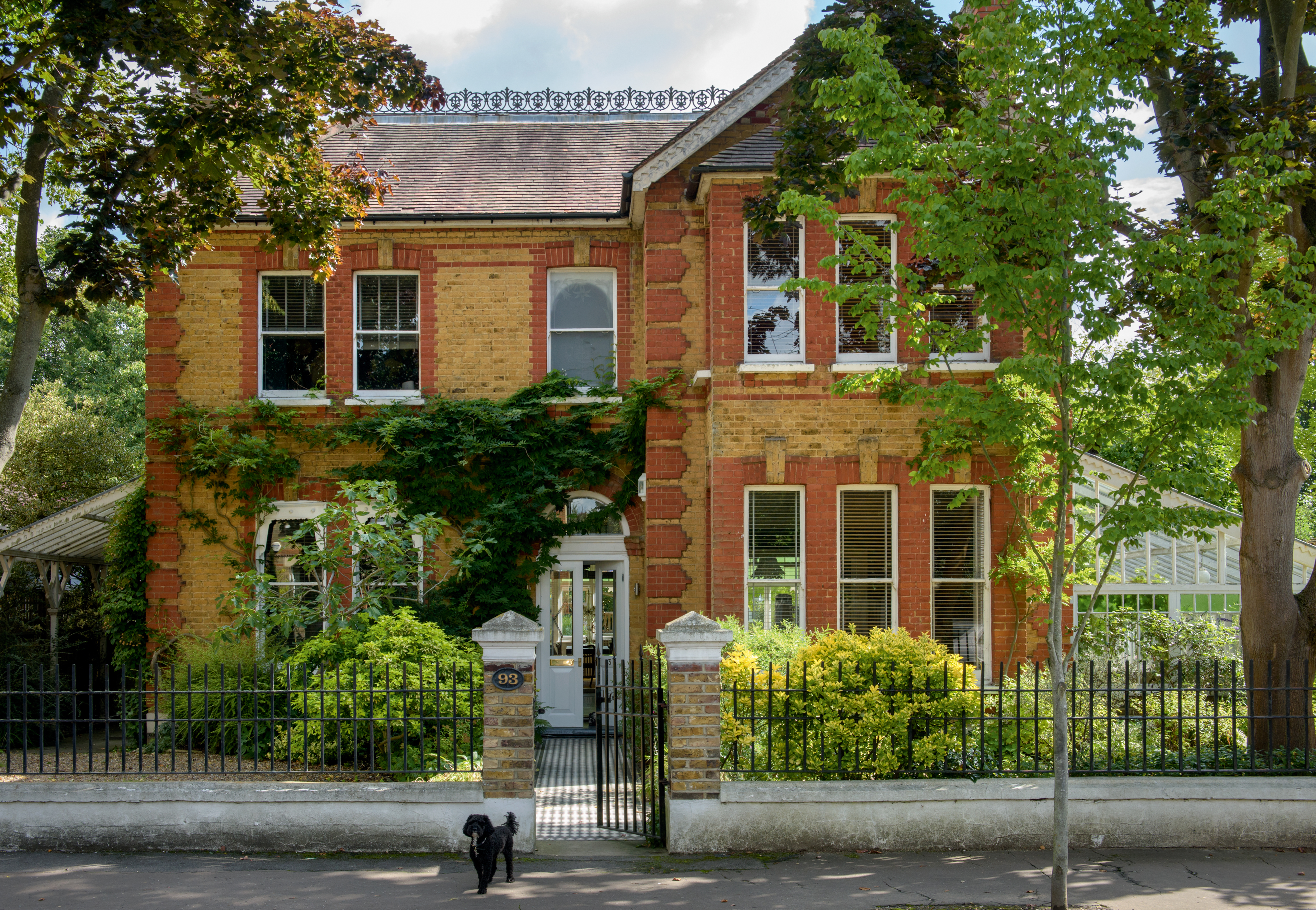
13. Brief your neighbours
Living next door to a building site can be almost as stressful as living in one. Remember that you have a vested interest in the work being carried out that your neighbours do not, so being considerate and transparent when tackling your home renovation will take the edge of any inconveniences and tensions.
Make sure your builders know about things like shared entryways and communal areas so that they don’t leave them messy or obstructed. You should also warn your neighbours about large delivery vehicles and excessive noise. Some people may be anxious about having lots of strangers working near their property, so introducing them to your team is a good way to put their minds at ease too.
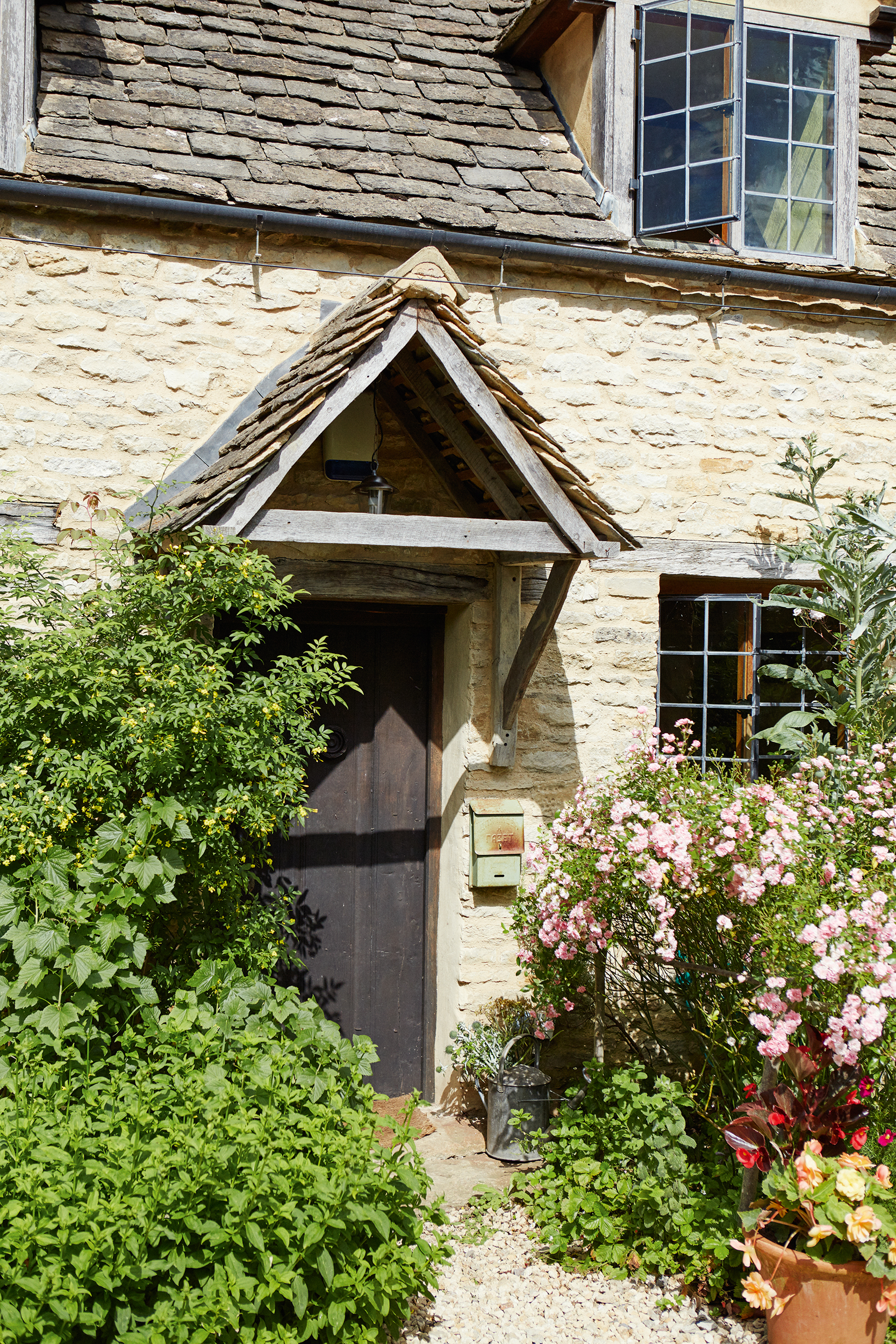
14. Don't forget your builders
You need to make sure you cater for the needs of your builders working on your house. Tell them where they can safely park, provide somewhere for them to take breaks, and hire a portaloo. The key to a healthy relationship with your builders is having separation between their building site and your ‘home’, so keep welfare facilities apart if you can.
15. Start major building renovation work
Any major building work can now take place, as the existing structure is stable and any hidden problems should already have been uncovered. Measures should be taken to protect any parts of the building that could be vulnerable to damage during the main construction stage, especially in listed buildings.
‘This part of the renovation usually starts with any groundworks, such as foundations and drainage,’ says Hugo Tugman. ‘Any new or modified structures, like extensions and conversions, can then be completed – walls, floors, roofs constructed, and openings for doors and windows formed.’
Damp-proof measures and new insulation will be incorporated at this stage and any existing damp issues can be sorted out. Always get an independent expert to take a look at any damp and advise on the right solution. Impermeable waterproofing may be ideal for modern homes, but can do more harm than good in a solid-walled period property. Often, the problem can be solved using non-invasive methods, such as improving ground drainage and ventilation or even just getting the heating back on.
16. Make the building weathertight
This is a key step to ensure the best chance of success when renovating a house. It will greatly reduce the need for additional work and even possible repairs down the line, therefore no time (or money) will be wasted.
‘It’s important to swiftly get your property sufficiently weathertight because so many subsequent stages, such as plastering, electrics and joinery, need a dry building,’ says Michael Holmes.
‘Getting the roof coverings on, with all of the associated flashings and weather seals, is vital,’ adds Hugo Tugman. ‘Fitting doors and windows is also a huge step forward. Wrap them in temporary protection as the work continues.’ While the scaffold is up, it is a good idea to check chimney stacks and pots are stable and clear, and to replace or repair lead flashings, guttering, fascias, soffits, render and cladding.
17. Begin with the first fix
If you’re changing the internal layout of the property, this is the stage where stud walls will be built and staircases, door linings, window reveals and sills installed, ready for the plasterers to work up to.
Once this is complete, pipes and cables for hot and cold water, gas, electrics, phones, internet, and waste drainage will be installed into the floors, walls and ceilings. ‘Cables will be left sticking out in the right places for lights and power points, while pipes will be set in the right positions for basins, baths and toilets, which will all be fitted later,’ explains Hugo Tugman. Underfloor heating is also an important first fix item and care must be taken to avoid damaging the pipes before the floors are laid over them.
18. Line the ceilings and lay the floor

The ceilings will now be boarded, bringing the cables through into position as per the lighting plan. Walls can be lined with plasterboard and floorboards or screed laid.
‘Walls and ceilings can then be plastered, and for the first time you’ll start to get a sense of the size of the rooms,’ says Hugo. Plaster and screed needs to dry out, which can take from two to six weeks. The longer it can be left, the less danger of moisture causing problems with second fix joinery and wooden floors.
19. Move on to the second fix
The second fix refers to everything that follows successful plastering of the house as detailed above. It involves fitting fixtures that require wiring. and appliances that need plumbing, doors and more that essentially bring a house to life.
‘The second fix can be a very exciting stage, but can also be the most frustrating as it often seems to take an eternity,’ says Hugo Tugman. ‘This is where many of the items you will interact with in the house get installed. Kitchens, appliances and worktops, sanitaryware and taps in the bathrooms, lighting in the ceilings and power points in the walls will be fitted into position, connecting to the cables and pipes that were brought into the right places at the first fix stage.’ The boiler and heating system will also be activated.
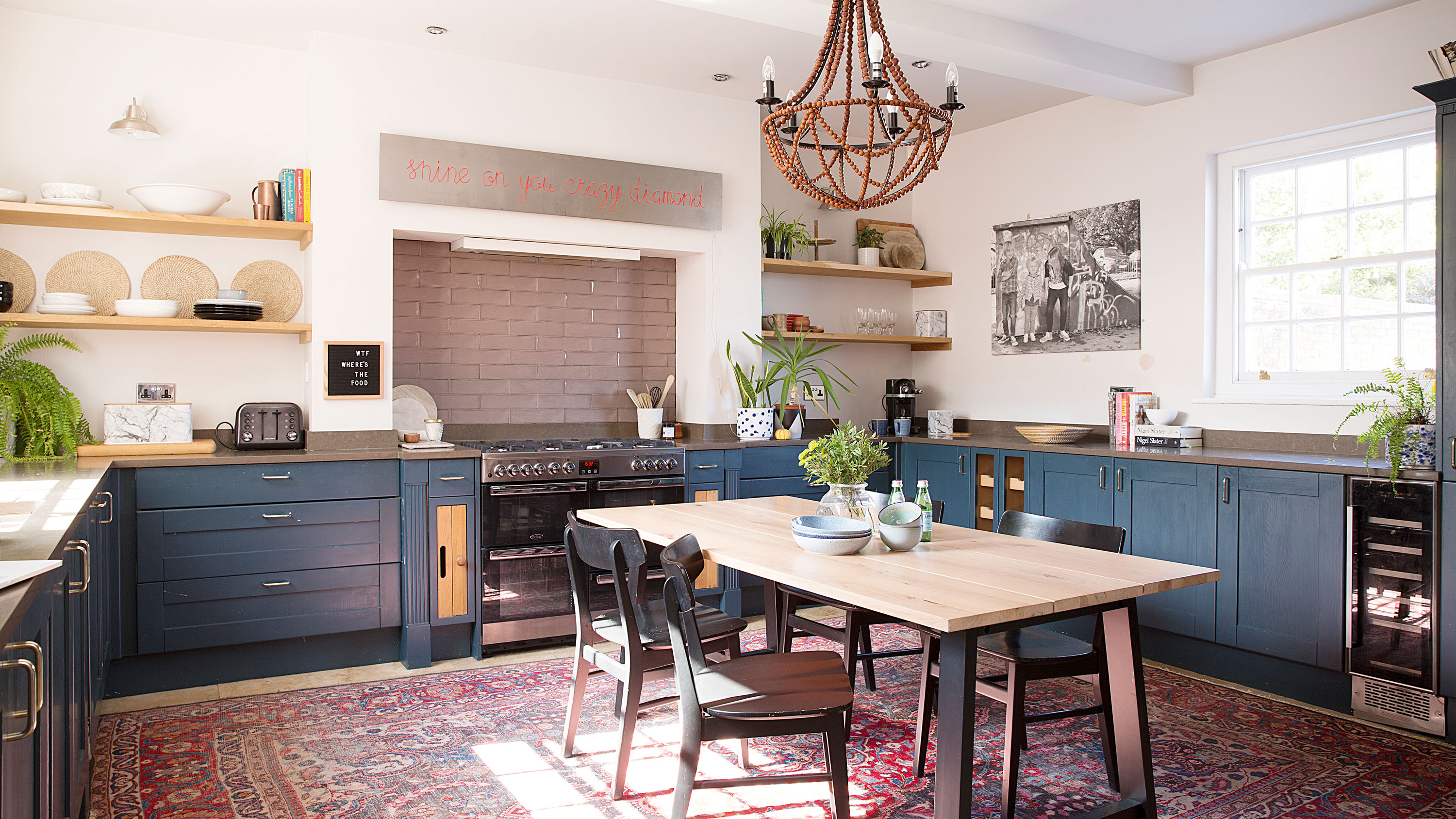
As well as the kitchen, you will want to get the bathroom renovation sorted at this stage too. This is a very important stage as some mortgage lenders stipulate that the property must be habitable with a working kitchen and bathroom. If you have previously had to borrow under different terms, you can now update your lender on progress.
20. Finishing and decorating
Decorating is the part of a project that people most look forward to. This is where you really get to put your stamp on your home and make it yours.
‘Where we had heavy and rough work at the earlier stages, now we have lighter, more precise work where care needs to be taken not to damage finishes and to install items level, straight and in-line,’ says Hugo Tugman.
Staircases, skirting boards and wardrobes can be put in, floor finishes can be laid, tiles can be applied, and the decorating work can begin.
‘You can save money on expensive floor finishes by not installing it underneath kitchen units and islands, but it can prove a false economy if you later decide to change the layout,’ warns Michael Holmes. ‘Either way, skirting boards are always best fitted after hard floor finishes.’
The colour schemes you choose depends on whether this is a home for life or a project you plan to sell on in a few years. ‘I find it is best to stick to a quality, classic design over passing interior trends – less is definitely more,’ says Sarah Beeny.
‘Think longevity when choosing bathroom ideas or a kitchen design. If you’re creating your own home, luxury items can always be addressed at a later date, so look at creating a strong canvas to build upon over the coming years.’
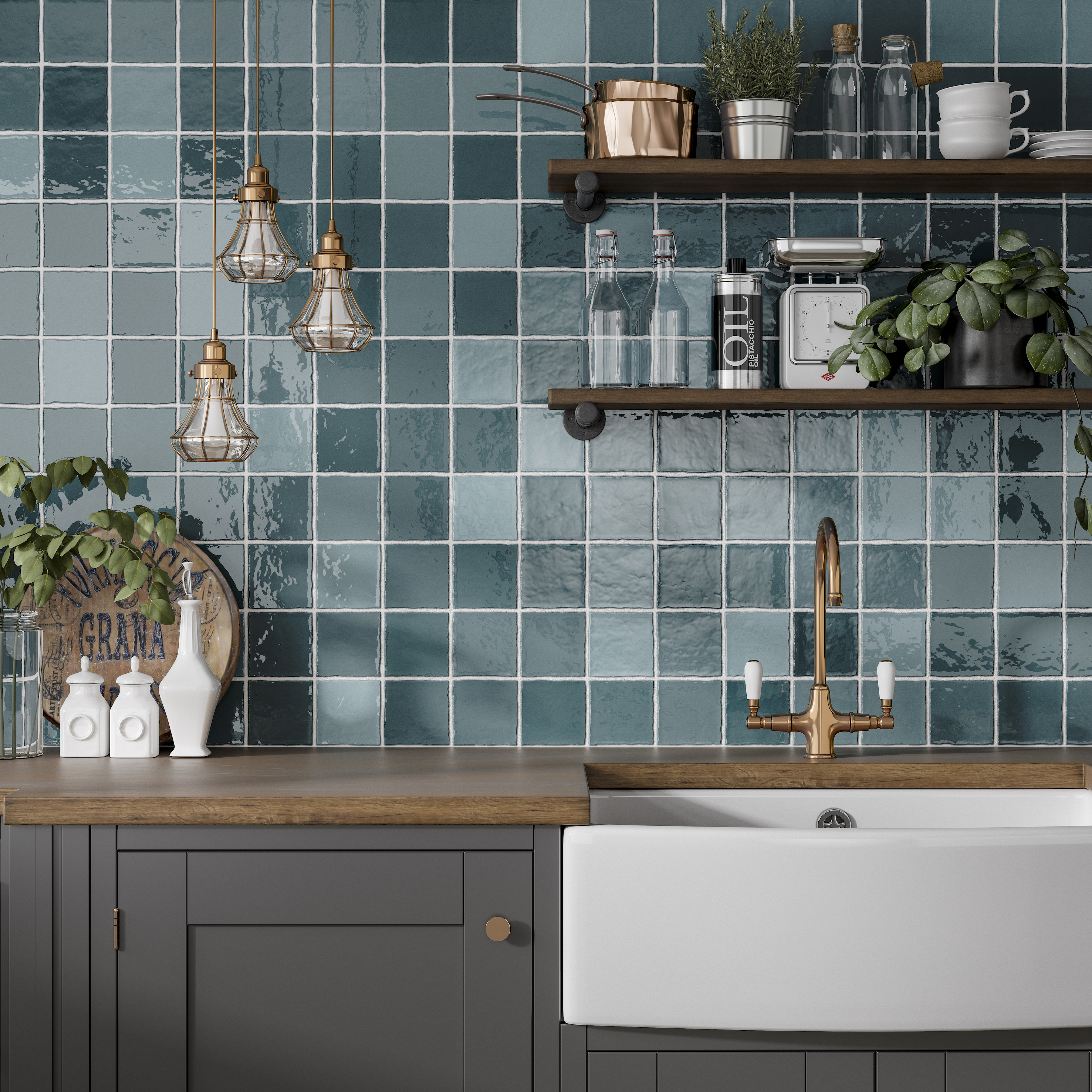
21. Tidy up
Unless you have hired a project manager who oversees all the subcontractors, it will fall on you to make sure the site is tidy at the end of the day. Each individual trade will do what they can to keep their work area tidy, but it is inevitable that there will be a certain amount of shared mess that nobody takes responsibility for. Sweep up and have a quick tidy at the end of each day to make sure that tradespeople who come in to start new jobs the following day aren’t held up, or that you don't have a build-up of mess.
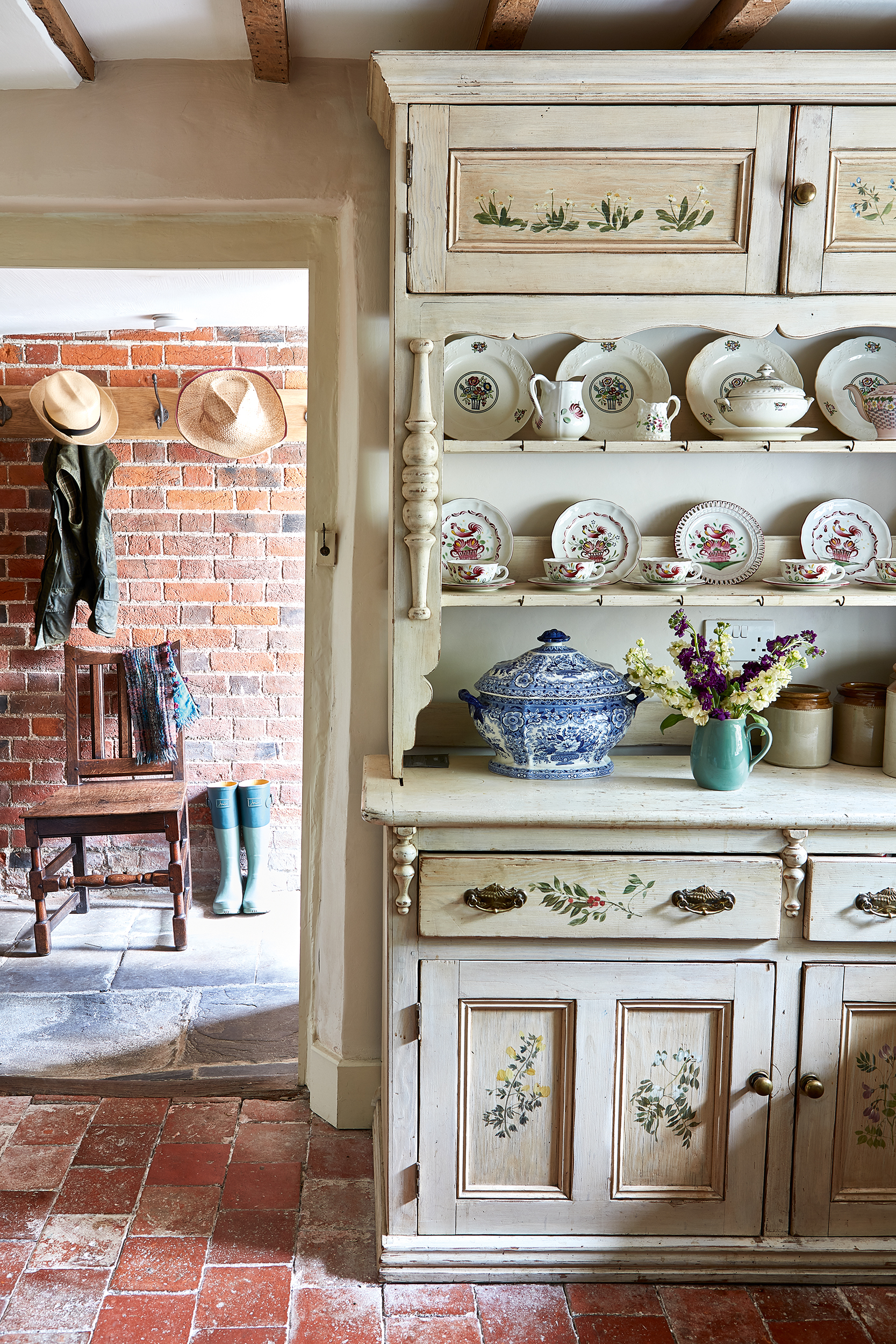
Is it worth renovating a house?
If the eventual ROI when you come to sell your property surpasses the amount of money spent on renovating the house, then it is financially worth it. Where house prices are a little out of reach, renovating could even be your best way to get on the property ladder.
But be aware that adding value isn’t guaranteed. ‘Budgets can overrun, the market can change or you can simply be unlucky,’ says Jonathan Rolande. ‘It is a risk but good research will stack the odds in your favour. Only take on property at a price you can afford to lose money at.’
Of course, the benefits of renovation should not just be considered in financial terms. It can help you to create a home you love, with more space and better facilities to live the life you want to live.

Lindsey is Editor of Realhomes.com and Editor in Chief for Home Ecommerce at Future. She is here to give you aspirational, yet attainable ideas for your home and works with her team to help you get the best buys, too. She has written about homes and interiors for the best part of a decade for brands including Homes & Gardens, Ideal Home and Gardeningetc and isn't afraid to take the inspiration she finds at work into her own space – a Victorian terrace which she has been (slowly) remodelling for the last eight years. She is happiest sipping a cup of tea with a cat on her lap (if only she had a cat).
- Sarah WarwickFreelance Editor
