How to arrange furniture in a small kitchen — 8 top tips from pros
Make space for dining with expert advice on how to arrange furniture in a small kitchen

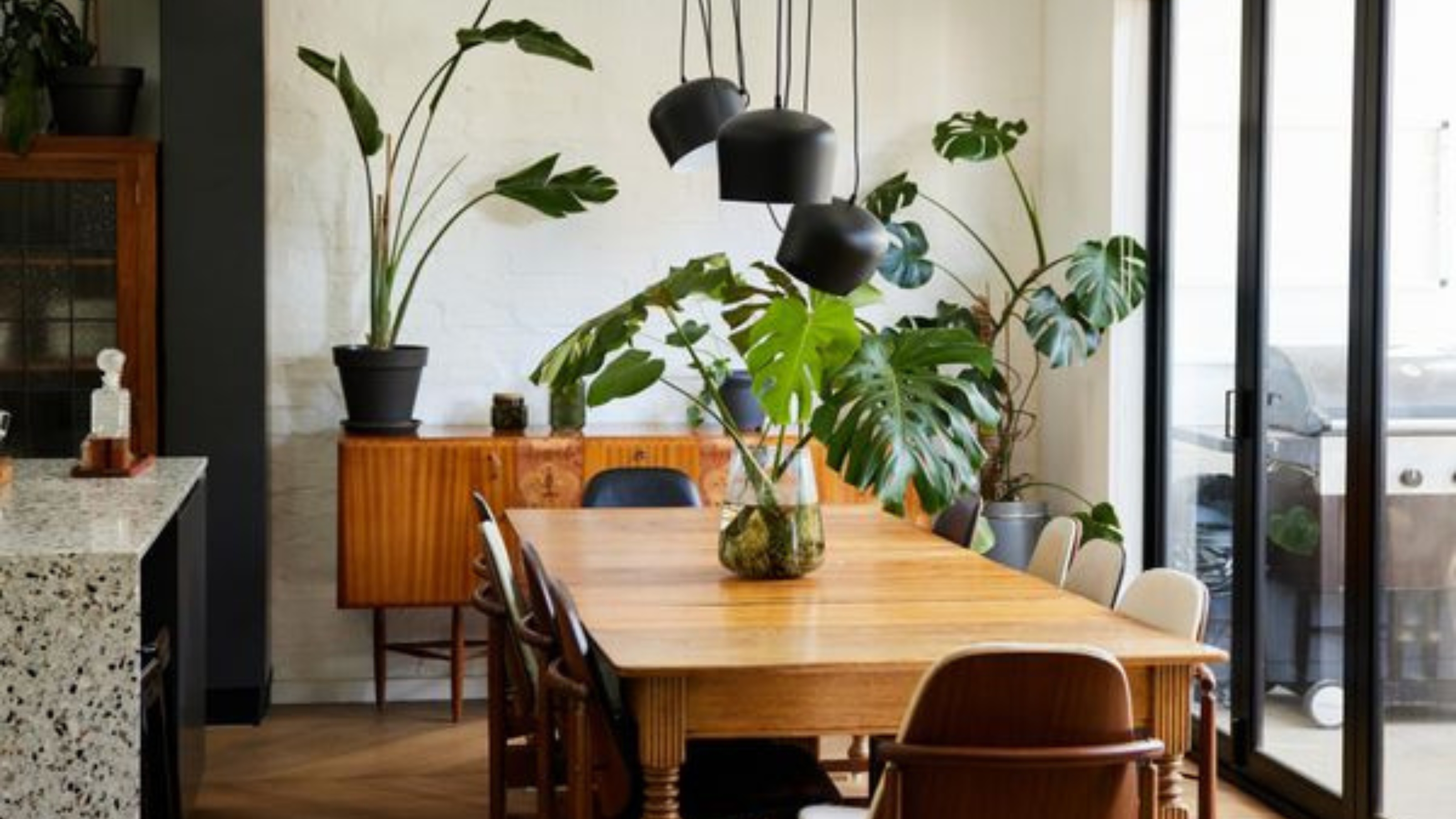
Get small space home decor ideas, celeb inspiration, DIY tips and more, straight to your inbox!
You are now subscribed
Your newsletter sign-up was successful
Get savvy about how to arrange furniture in a small kitchen and even when the room isn’t generous in its proportions, it will feel like it is. Even better, clever placement can create the room you need for dining, as well as cooking.
The strategies interiors professionals and kitchen specialists use to arrange furniture in small kitchens tick the boxes for practicality and style. Follow their lead on furniture placement and space-stretching, and your space will enjoy pro-level results.
These small kitchen ideas are guaranteed to maximize space so you can prep and eat there.
How to arrange furniture in a small kitchen
A small kitchen can feel challenging to prepare a meal and cook in, and cleverly arranging the furniture in the space sp you can also eat may feel an impossible challenge, but our experts have spilled their design secrets for making this dream a reality.
Whether you want to bring in minimalist small kitchen ideas, or you’re a fan of industrial small kitchen ideas, placing furniture with skill, regardless of aesthetic preference will transform your room and optimize every inch of your floor plan.
1. Double up with an island-table
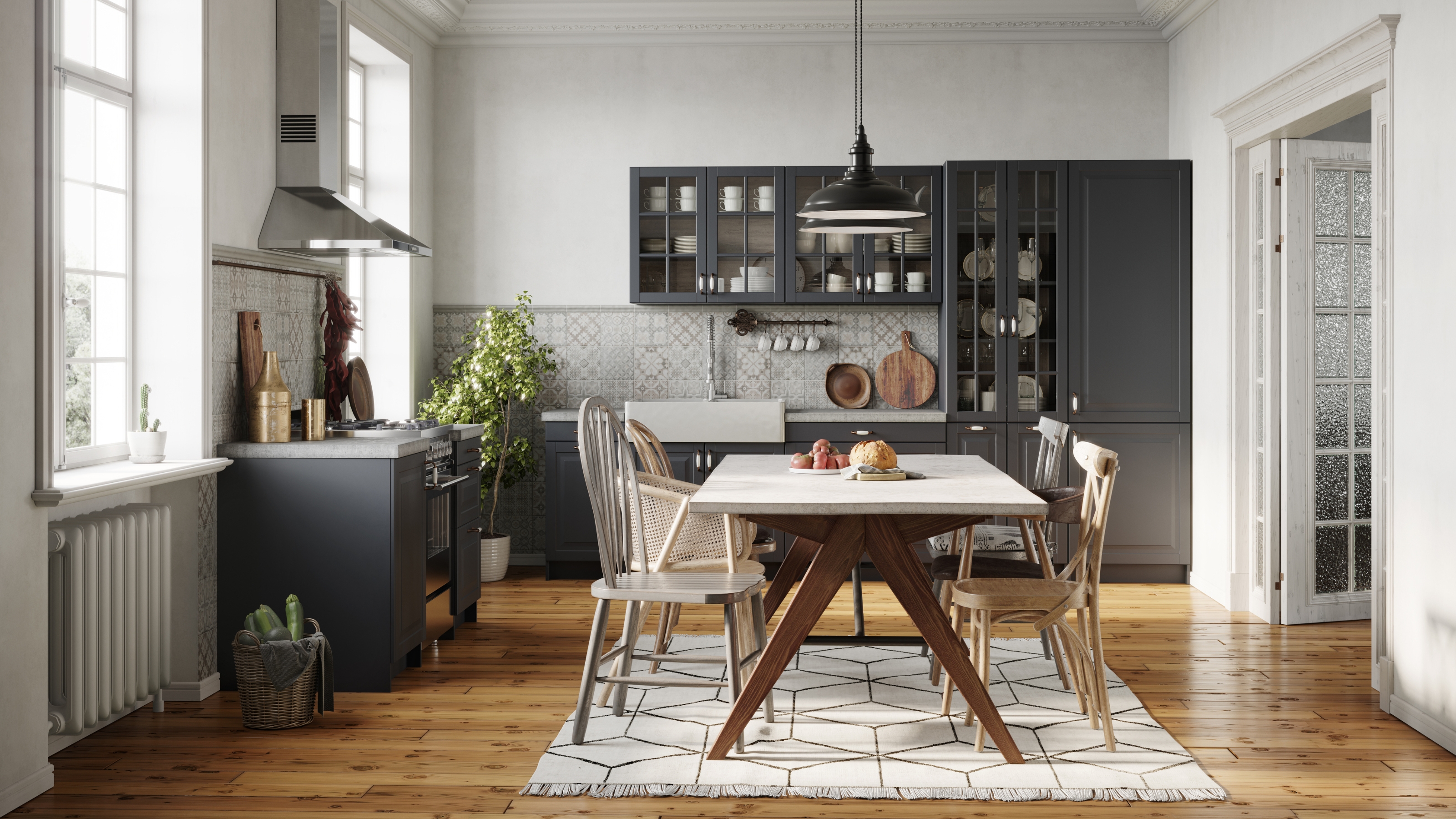
A small kitchen that has sufficient space to place a compact island, has the roomfor a multi-functional table great for small spaces instead.
“A farm table or furniture-style kitchen island is a great work around that will give you both a prep area for cooking, and functional dining space that looks collected rather than cluttered,” explains interior designer Nicole Cullum of Color Caravan.
Get small space home decor ideas, celeb inspiration, DIY tips and more, straight to your inbox!
If you think the seating will get in the way figuring out how to arrange furniture in a small kitchen, Nicole has ideas to counter. “Add a pair of benches or single ottomans you can tuck under the table to keep your kitchen area clear when not in use,” says Nicole.
2. Zone cleverly in open-concept spaces

If your small kitchen is part of an open-concept floor plan, arranging a kitchen island in the space can also be a neat way to create room to dine without taking away too much square footage.
Even better, it can help zone and divide an open-plan space, separating the area for cooking from that for relaxing. if you use the living room space as a small home office, too, zoning will help on this front too. Dividing up the space is a tried-and-tested way to make it feel bigger and more stylish as each area has a distinct function.
“For open-concept spaces, a kitchen island may be a real game-changer,” says interior designer Artem Kropovinsky. “It’s perfect for meal prep and doubles as a dining place, particularly if you add some bar stools.”
3. Add an island on wheels
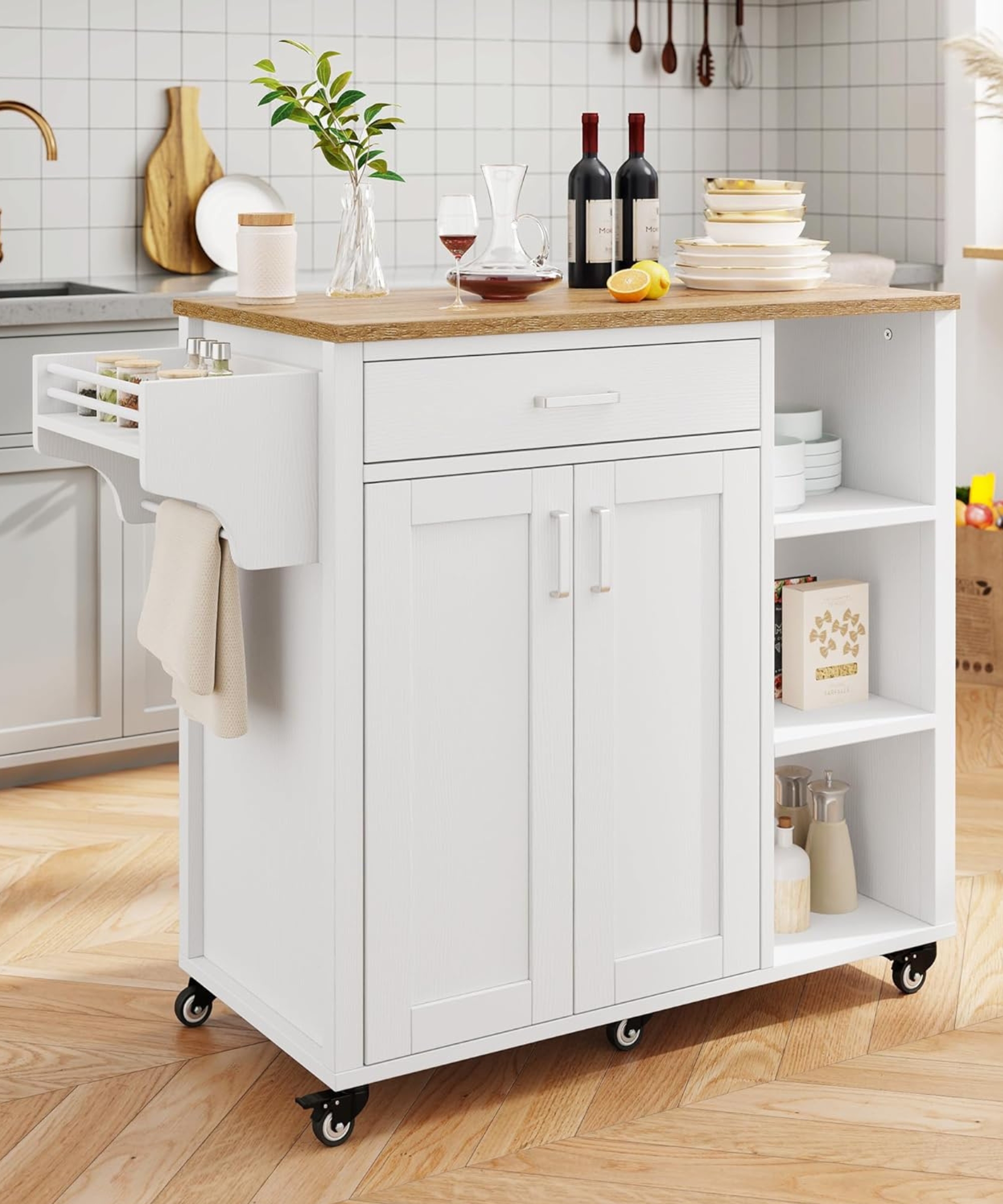
If your kitchen is too small for an island that doubles as a table, and it’s a separate space rather than part of an open-concept layout, don’t give up on positioning one of these to add vital functionality.
“Islands on wheels are an all-time favorite of mine. Moveable islands can be very high end, with stone on the top, but they are also flexible and provide you with optionality,” says Anna Karp, CEO and co-founder of designer and build firm Bolster.
“When you are not cooking or using the countertop space, you can just tuck it away by the wall to make your kitchen look bigger.”
And if you prefer a permanent island, we've advised where to put an island in a small kitchen.
4. Build in seating
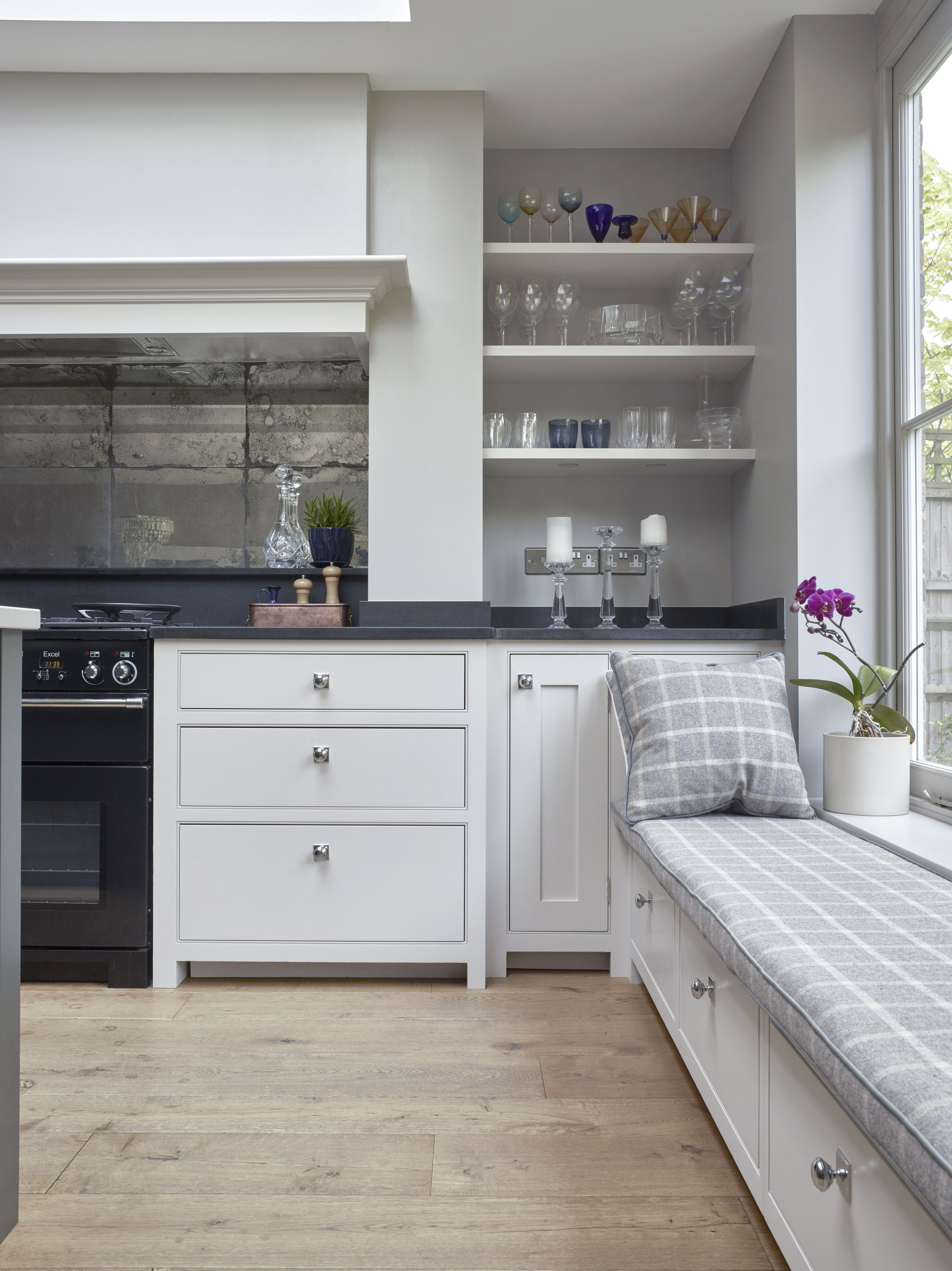
Sometimes moveability should be the watchword for furniture to enable you to successfully arrange things well in a small kitchen. If building in is an option available to you, it can prove to be a great solution.
“Think about incorporating integrated seating like a bench against the wall,” says Artem. “It’s an exceptional space-saver and may even offer more storage underneath.”
If you're renting, consider freestanding storage ottomans you can take with you when you move, or move around your apartment or house when guests pop in.
5. Go high to max space
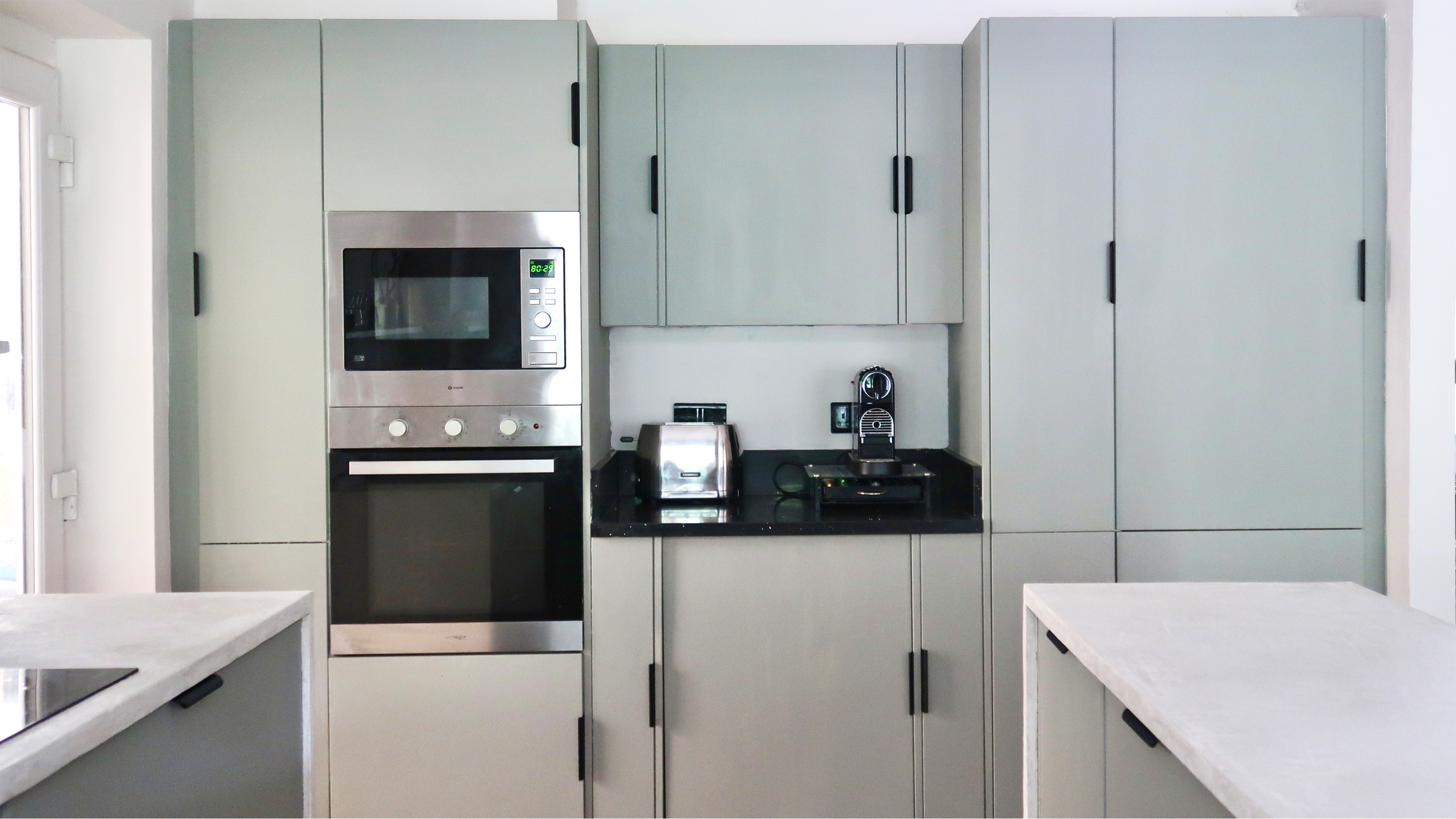
There’s a piece of furniture that won’t take up a whole lot of space but will make more of the kitchen. To assess if you need it, think about whether you’re not using the upper shelves of wall cabinets because they’re just too hard to access.
“Small kitchens benefit from having cabinetry running all the way to the top of the walls,” says Anna. “We see this often and are always happy to provide options for stools or ladders that are both cute and provide access to the top panels.”
Follow Anna’s lead and maximize cabinet storage space with steps for access, that fold up for space-efficiency. A ladder isn’t a space hog either. Tip: don’t put the heavy or most frequently used items up high if you’re going to be climbing up and down to store them regularly.
6. Choose clever chairs
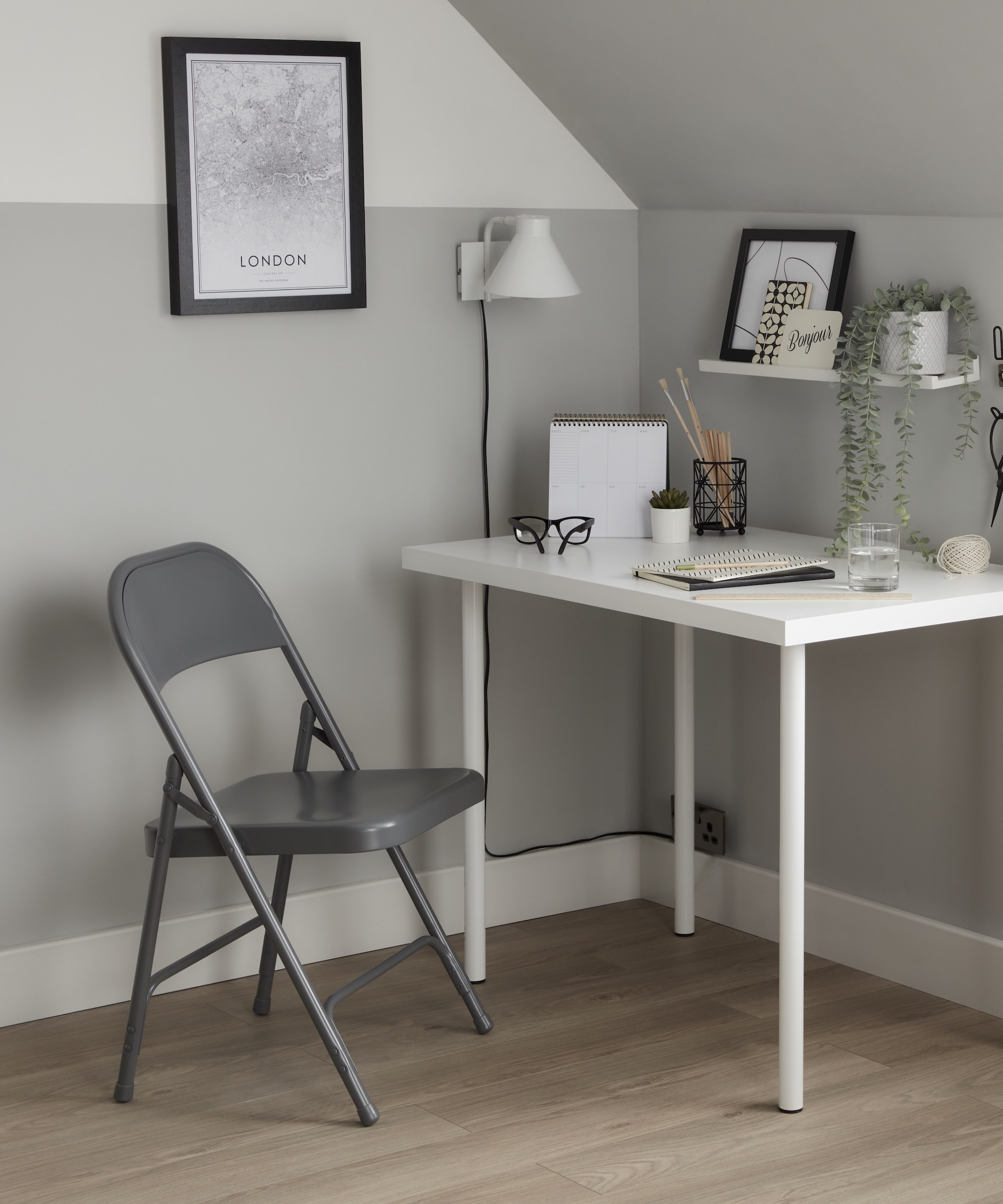
We talked about building in the furniture you need earlier but if there’s not sufficient space or you’re renting, versatility is the rule so you can place furniture where you need it for dining, but move it out of the way when you’re working in the kitchen.
“In a small kitchen, go for chairs that are easy to move,” says Artem Kropovinsky. “This form of mobility is fundamental in tight spaces in which you might want to change the layout.”
The right designs can also double as desk chairs for a small office space or a working from home corner in the kitchen.
Opt for space saving designs such as the Ivy Bronx Folding Side Chair from Wayfair, or go for stackable ones such as the Bonnlo Modern Stackable Dining Chair Set from Amazon.
7. Think flat panels
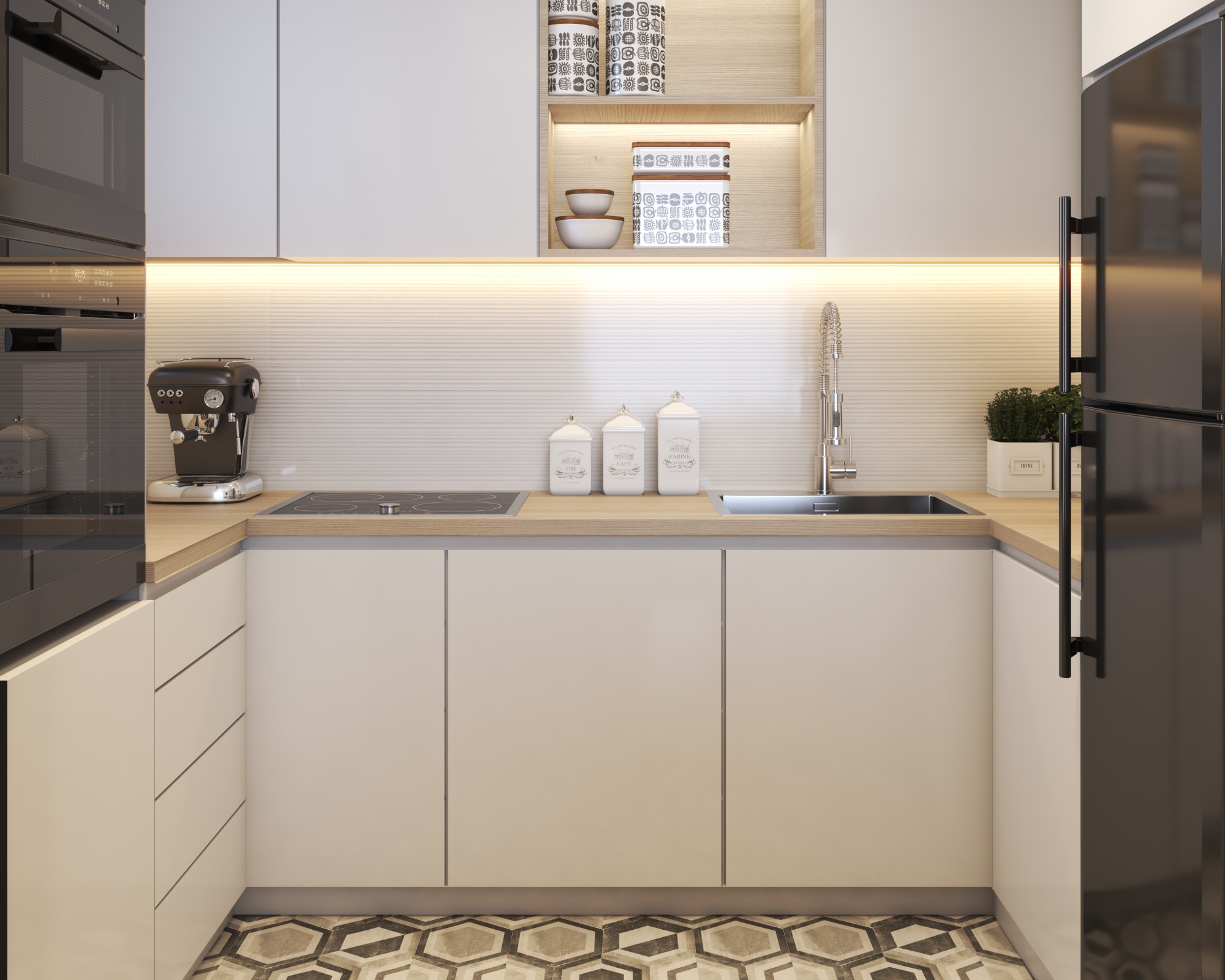
The arrangement you choose to enable you to dine in a small kitchen will always be more successful in style terms if the room looks bigger. If you can invest a little in the room, then focus on small kitchen cabinets to achieve this effect.
“Small spaces benefit from simplicity in the line of design and the color,” says Anna Karp. “Modern panels make a space look bigger than Shaker-style panels. A color hue that is on the brighter side can also help make the space feel bigger.”
It isn’t necessary to change the whole cabinet; new doors and drawer fronts can be fitted, and it can be a DIY job if you like the idea of getting handy. Alternatively, if picking up a paint brush feels a more achievable project, change their color from a dark to a light-reflecting tone to visually expand the room.
8. Look up for less clutter

You can only arrange furniture in a small kitchen successfully if you’re not battling with too much at floor level, and a great way to avoid this is to make sure you’re using vertical space as one of your kitchen storage ideas.
“Wall-mounted or floating shelves are a smart idea for storing items,” says Artem. “They take advantage of vertical space and help keep the floor clear, making your kitchen look more spacious.” And it’s not just a more spacious look: storing high allows more flexibility for furniture arrangements.
FAQs
How do you fit seating in a small kitchen?
Seating to fit into a small kitchen should be slim in its dimensions (think bar stools), which can be teamed with a small island for the room or a breakfast bar, which could even be a one that hangs on the wall such as a folding wall-mounted kitchen table from Amazon. Alternatively, in a narrow or galley kitchen add a peninsular counter to team with stools (we love this industrial pair from Wayfair . Pick upholstered stools for optimum comfort for the duration of a whole meal rather than just grabbing a coffee. Space below a window that isn’t useful for anything else can make the perfect place for a window seat, and you’ll enjoy natural light here.
What table should you put in a small kitchen?
A space saving round table is often the best choice for a small kitchen, or an oval. This way, there are no sharp corners intruding into the passages of the room. A bar table can be preferable so that stools can be tucked away underneath it. Or try a folding table, which won’t occupy much of the floor space before you open it out for dining. Alternatively, if you have room for an island, build seating into one side then nestle a table here that’s sized to the island’s length.
The number one rule before you arrange furniture is to declutter a small kitchen first so you’re not battling with the items that shouldn’t be there. Find the best place to store appliances in a small kitchen, too, for a sleeker and more functional space.
Complement savvy furniture placement with modern small kitchen decor ideas that make it feel bigger as well. Keep colors light for a spacious feel, and swap cabinet doors or paint them. A welcoming atmosphere will make dining at home more fun.

Sarah is a freelance journalist and editor writing for websites, national newspapers, and magazines. She’s spent most of her journalistic career specialising in homes – long enough to see fridges become smart, decorating fashions embrace both minimalism and maximalism, and interiors that blur the indoor/outdoor link become a must-have. She loves testing the latest home appliances, revealing the trends in furnishings and fittings for every room, and investigating the benefits, costs and practicalities of home improvement. It's no big surprise that she likes to put what she writes about into practice, and is a serial house revamper. For Realhomes.com, Sarah reviews coffee machines and vacuum cleaners, taking them through their paces at home to give us an honest, real life review and comparison of every model.


