Home renovation: an expert guide
Planning a home renovation project for the first time – or the first time in a while? Follow these practical steps before starting your renovation project to ensure it runs safely, smoothly and on budget

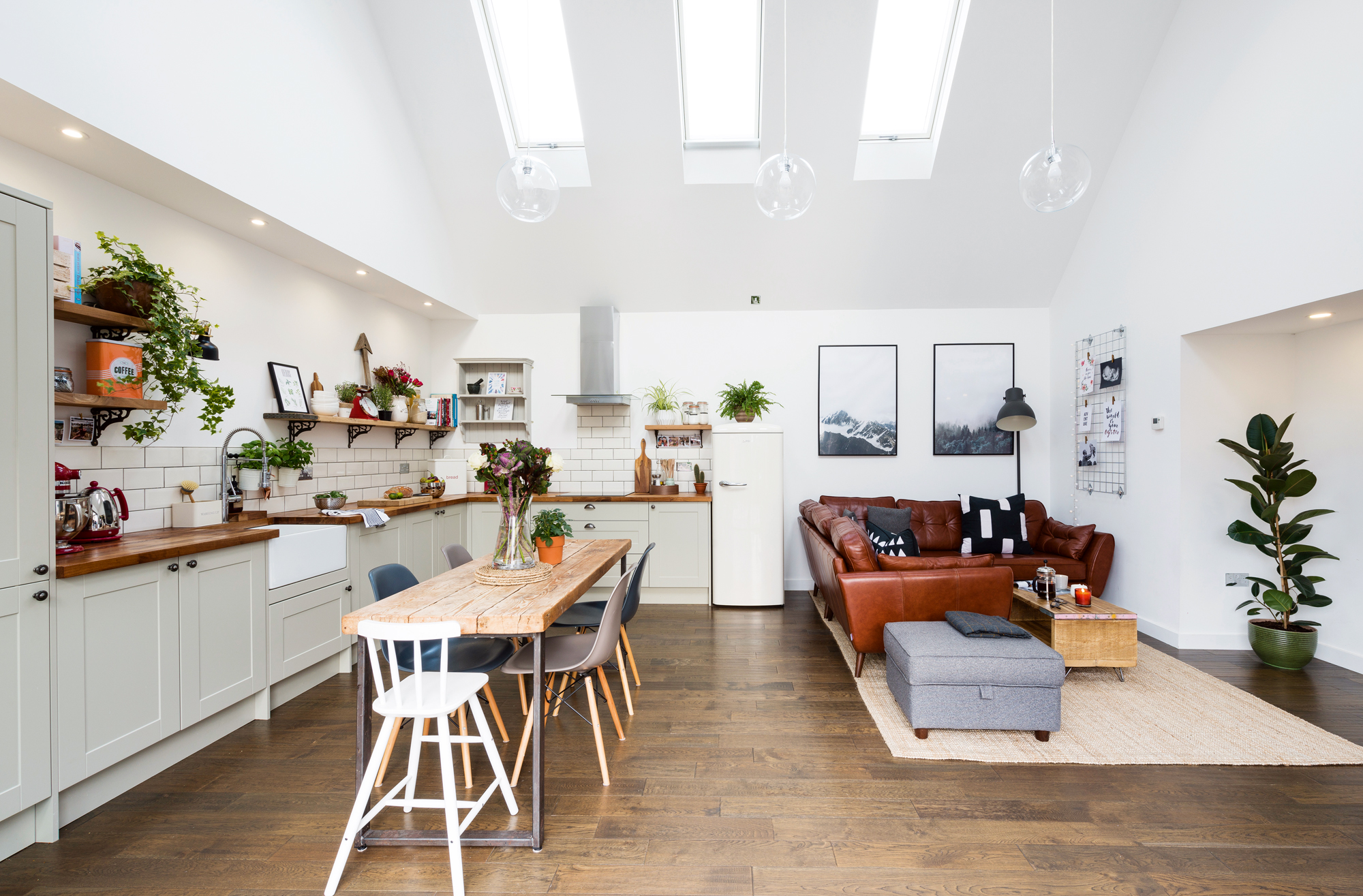
Get small space home decor ideas, celeb inspiration, DIY tips and more, straight to your inbox!
You are now subscribed
Your newsletter sign-up was successful
Jump to...
Finding a property
Assessing the potential
Period features
Costing your renovation
Checking renovation restrictions
Planning consents
Designing your renovation
Scheduling the works
Finding contractors
Sorting insurance
Securing the site
Building work
First fix and second fix
Finishing touches
Tidying up
So you're thinking of taking on a home renovation project? Good idea – breathing new life into an old home, rescuing a period gem from demolition or simply renovating a neglected house on a budget can be incredibly rewarding. And, in locations where house prices are a little out of reach, it could be your best bet for getting onto a desirable block or into a top-notch school system.
However, renovations are a major undertaking, and before enthusiasm gets the better of you, make sure you have prepared for the renovation in advance. It will make the whole process run smoother and help you budget for the cost of your renovation more accurately. Follow our home renovation checklist for everything you need to do before and after work starts.
Want to know how much an average home renovation costs? Check out our handy guide.
How to find a property to renovate
Avoiding a renovation money pit: top tips
1. Check the maximum value for the property by assessing the prices of homes sold locally. Like the adage goes, you don't want to have the best house on the block.
2. Work out the estimated costs for required work to the home. Add this to the asking price (or the price you are offering) and make sure that the average comp for the neighborhood is higher.
3. Create a firm budget with a 15 to 20 percent contingency.
4. Get expert advice before you buy. The cost of hiring a contractor or builder to estimate the cost of the job going to be less than jumping into a project you can't afford.
Properties ripe for renovation are often described as 'fixer uppers,' 'in need of updates,' or 'handyman's special' in the real estate listing details. This can mean anything from a new kitchen and some cosmetic fixes to bigger issues like repairing foundations or fixing water damage. So before looking for a house, set your budget and decide what level of repair you are willing to take on.
You can then begin your search. The obvious places are real estate agents and online property databases such as Zillow. Local auctions are a great place to find a bargain too.
You might even have spotted potential in a local house that isn't currently on the market. It is rare – but not unheard of – that people who weren't considering selling might entertain the thought after a well-worded letter from an interested party.
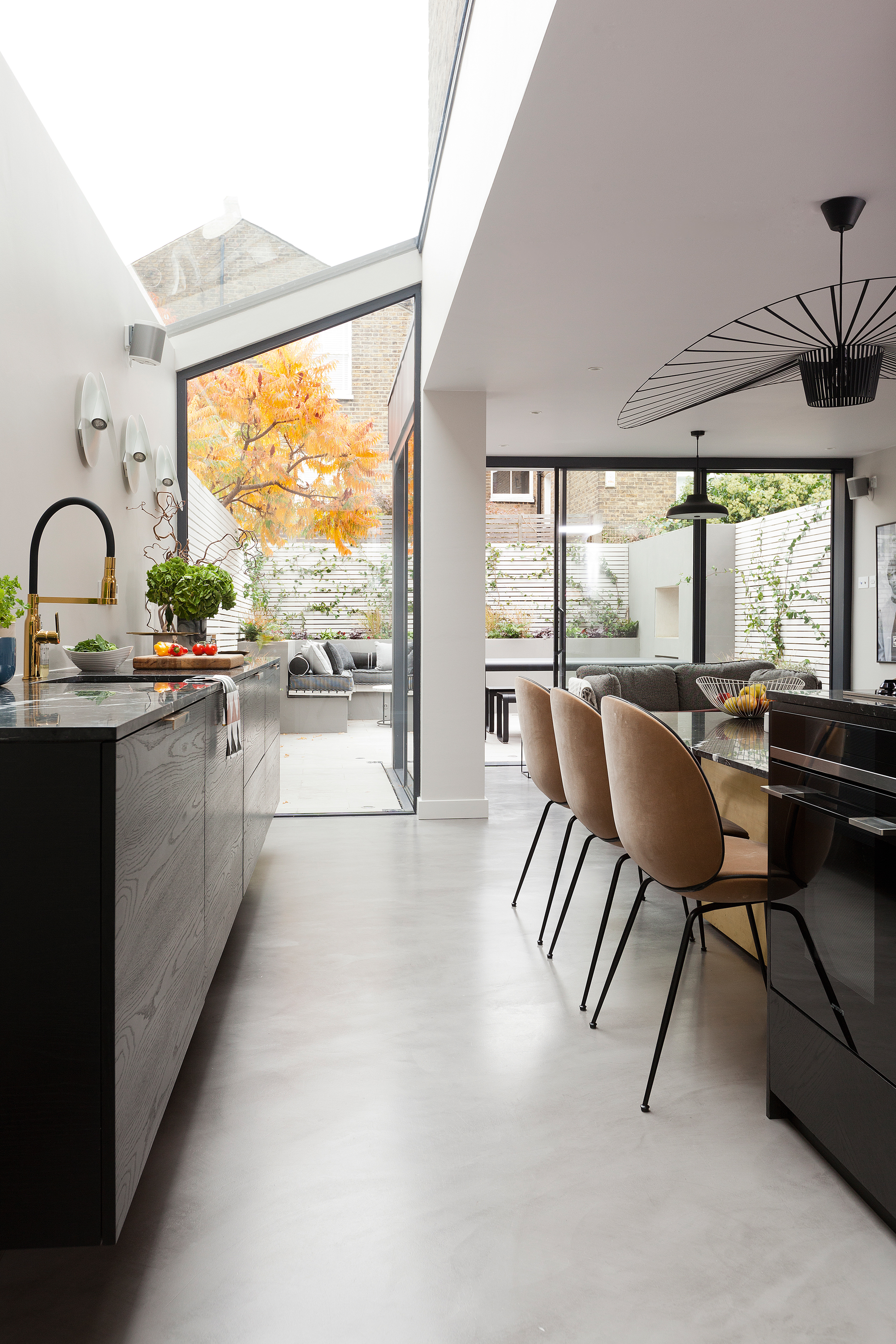
7 things to check when assessing the potential of a property
So how do you make sure you don't get stuck with a money pit? Before purchasing, always get an inspection conducted to check the state of the property. This will be carried out by a third-party inspector who will provide a report on what repairs are needed, and from there you can estimate the associated costs.
Get small space home decor ideas, celeb inspiration, DIY tips and more, straight to your inbox!
However, before you even consider making an offer (or perhaps before you even consider scheduling a showing) there are a few things the untrained eye can look out for.
1. Location is (almost) everything
Like we said, the old saying goes that you should look for the worst house on the best street and it is great advice for anyone looking for a renovation bargain. No matter how amazing you make the property, it can only be as good as the area it is in so check local amenities, schools and availability green space. A Google Street View stroll down the street will give you a feel for the place and highlight anything untoward.
2. Look up the comps for the street
You can check how much similar properties nearby have sold for on websites like Redfin. This will give you an idea of the maximum value of the home you are looking at so you know what your return on investment will be.
3. Keep an eye out for anything that will cost a lot to repair
Repairing a roof could set you back a few grand (or more) so check for missing/damaged shingles or signs of bowing or sagging. Missing shingles could also mean trouble inside if water has leaked through. Windows will add considerably to your renovation budget, too, so keep an eye out for rotting around window frames or condensation. You may also want to upgrade single glazing to double, for example, reducing heat loss and running costs in the process.
4. What do the neighbors' homes look like?
Will your planned changes be in keeping with the rest of the street? Have neighbors made improvements to their homes that would work on yours? Finally, are the homes well maintained, showing that everyone takes pride in their properties? It may seem like none of your business, but a street where people maintain their homes will be more desirable in the long-run.
5. Is there room for an addition?
If the house is not big enough for your needs consider how you could change it to rectify that. You might be able to easily convert existing space such as the garage or the attic. A simple attic conversion is often a fairly affordable option for extra space if the pitch allows. Or, perhaps the backyard is large enough to have room for an addition while still leaving enough outside space to enjoy. Again, look at neighboring properties for an indication of what may be possible.
6. Will it need extensive remodeling?
There is so much you can do to improve a home, but if the cost of this is going to be very high and limit your ROI it might not be the property for you. Instead look for something that is closer to what you need in terms of size and layout.
7. Does it have modern heating and electrics?
This doesn't have to be a dealbreaker, but should the house need complete rewiring and/or central heat or air installed you will be looking at another $3,000–$6,000 for each job, for the average three bedroom home. Signs of dated electrics are an old-fashioned fuse box; black or fabric cables; and old fashioned sockets.
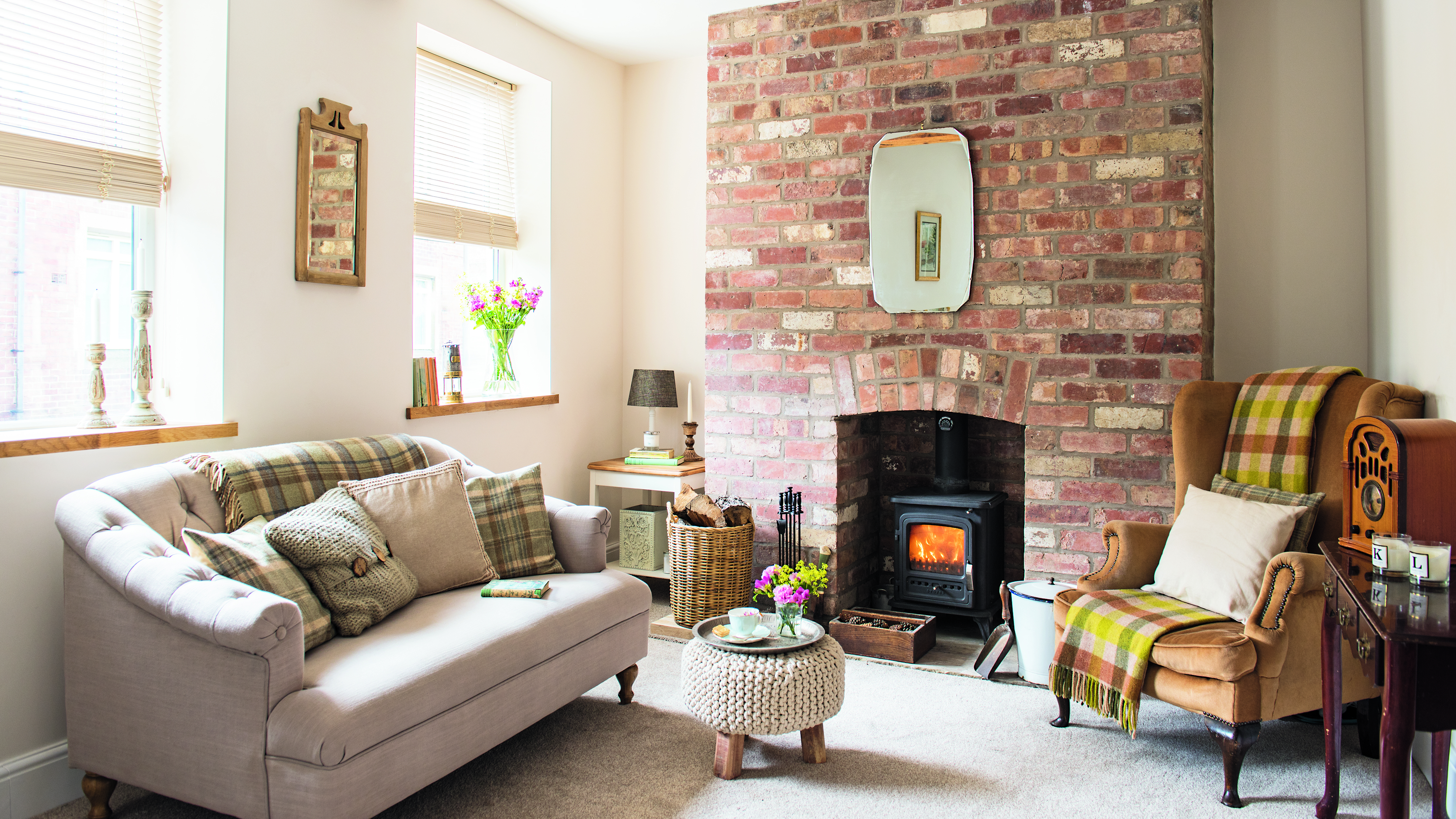
Research period features and preserve them
If the homes in your area are historic, you may want to (or even need to, if you're in a historic district) preserve them. Over the years, many period homes have been stripped of the things that make them charming. Beams are covered up, beautiful original windows replaced with uPVC versions, and original fireplaces swapped for gas alternatives. It is sad to see homes that have lost all of their character, but before you go about ‘restoring’ period features, remember it can be equally damaging to a home’s heritage to install what would not have been there in the first place — so do some research.
Get to know your home, the age it was built in, and the kind of people who would have lived there. The best approach is to repair existing features, make the house dry and safe, and undo any well-intentioned mistakes that could affect the condition of the building (such as breathable stone walls covered in impermeable waterproof coatings that cause dampness).

Work out home renovation costs
Before buying the property, you should thoroughly research home renovation costs in your area to check that the project is financially viable. Once you have taken possession, have a good look around and properly assess the extent of the work to be done, so you can get a detailed financial schedule in place.
Some mortgage lenders will help you fund your renovation project and offer the money in staged payments. If you are going down this route, find out what those stages are and work out by when you will have each step of the renovation finished. Many mortgage brokers also require you to provide a detailed budget and timeline for the project that includes both the cost of labor and materials.
In other cases, you need to be realistic about what work you can afford to do and when. If the property is not in a habitable state, your first priority should be to make it safe and dry, with hot water and heating, so that you can move in — especially if you are spending money to live elsewhere while the work goes on. Avoid moving in until major works are out of the way, but you can live among cosmetic alterations as long as you have finished rooms in which to cook, bathe and sleep.

Property developer and TV presenter Sarah Beeny says it’s crucial to decide exactly how much you have to spend. ‘Rule number one is make a budget and stick to it,’ she says. Work out costs for each room, factoring in everything from structural work, such as framing, to finishing touches, then add it all up to see if you can afford it.
If a contractor is helping you with your project they have to give you a clear quote, which will help you with your budget. It's still a good idea, however, to have a contingency of 10–20 percent to allow for the unexpected expenses that can arise during renovations. You will also need to create a separate budget for decorating and furnishing the home once structural work is completed.
Bought a historic home? Check for renovation restrictions
It should have been made clear to you during the sale whether the property is a historic home or located in a historic district, but if you are unsure, it's wise to check. Historic homes and homes in historic districts are often subject to a long list of restrictions about the scope and style of potential renovations.
You can check if your home is on the National Registry of Historic Places, or is designated as historic with your State Historic Preservation Office. If it is, you'll want to check the local guidelines for renovating the property (they will vary from state-to-state and even city-to-city), before you start making changes. Some are incredibly stringent, and will regulate everything from the paint color you choose, to he types of windows you install, to the additions you can make (if you can make any at all).
Pulling permits
Once you have your plans, you must identify which aspects of your proposed renovation require permits.
Common work that typically requires a permit in most areas: structural changes, additions, HVAC work, demolition, and re-roofing. However, permitting regulations and building codes vary depending on where you live, so you'll want to check with your city or town for specifics.
If you do need permits for all or part of your proposed work, factor in the amount of time required to file the applications. Planning decisions can take weeks depending on the scope of the project, whether or not you're in a historic district, and the capacity of your local municipality.
Note: Permits are not something that should be skipped, as they can hinder the re-sale of your home. Many homebuyers will ask to see permits for any changes made to your home.
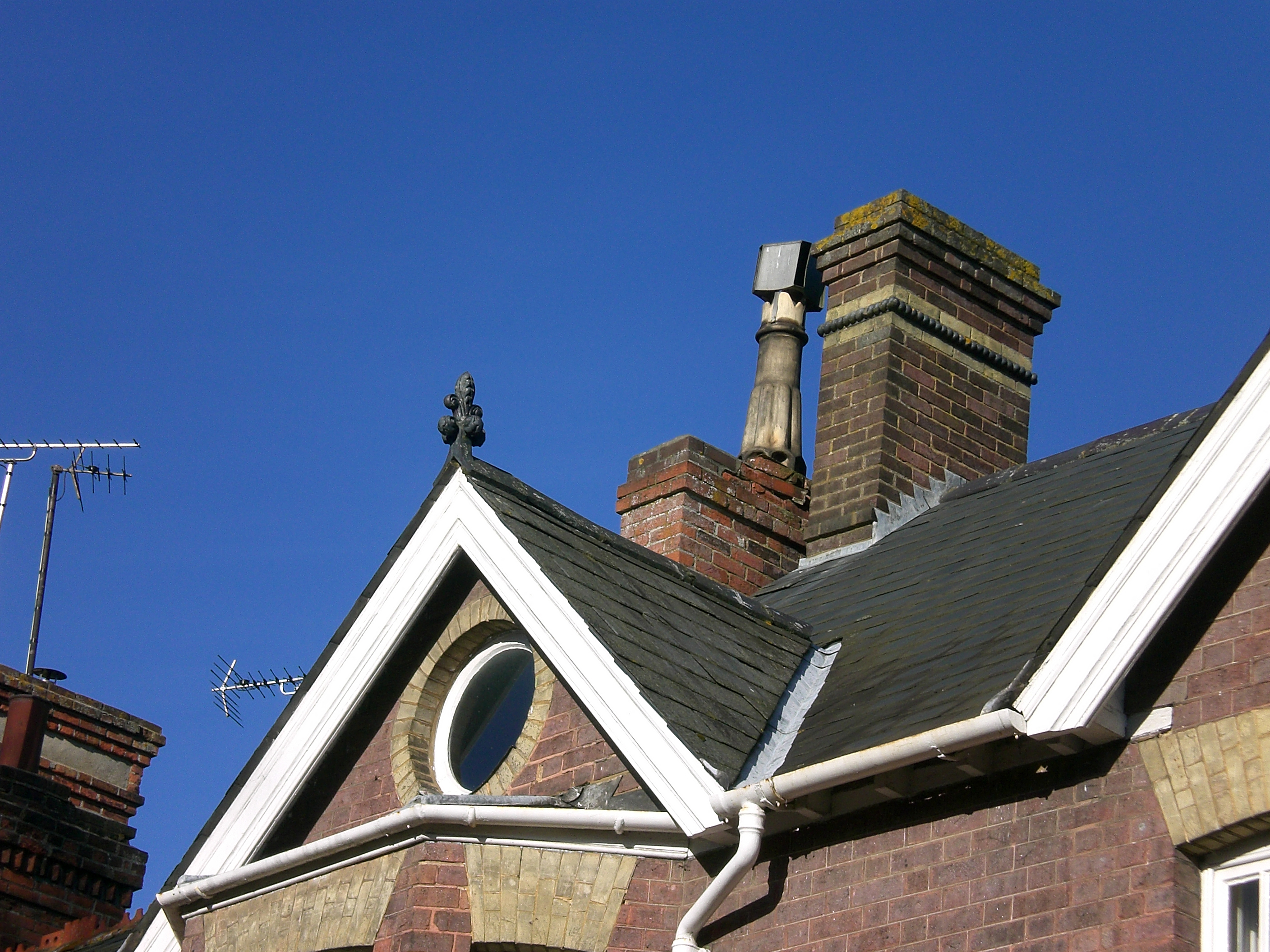
Create a design for your home renovation
It’s worth taking your time to perfect the design of your renovation and ensure the finished property will meet your needs. Think about how the changes will work with the original building – do you want any additions to blend in with the existing property? Do you want to restore its original appearance, or dramatically transform your home's exterior? Ask yourself what you are hoping to achieve, then consult with an architectural designer to look at all of the possibilities.
Think carefully about room placement, too. ‘Focus on introducing natural light, which has the power to transform and uplift any space,’ says Sarah Beeny. ‘Wherever possible, arrange rooms so you spend the majority of your time where the light is. It’s also worth considering the view – a good one can go a long way.’
Write a timeline and work schedule
Be clear on the steps you will need take to renovate the property before you make a start, and prioritize works that stop further decay or stabilize the structure. You might find that work in one room impacts that in another (especially where plumbing and wiring are involved), so have a clear vision for the whole house and prepare a work schedule listing the order of jobs – so for instance, re-wiring is completed before walls are replastered.
If you are carrying out major structural work, or extending a house, consult the appropriate professionals first, as there may be implications you are unaware of.
For example, converting an attic might seem like a job isolated from the ground floor of the house, but adding an additional habitable floor carries building regulation and permitting demands and might require adding new methods of egress or additional structural support. You need to be aware of these issues early on as they will affect the budget, and also the aesthetics of your property.
Find the best contractors for your renovation
Use recommendations from family and friends to help find an architect, builder and, if needed, a project manager – unless you are planning to be the renovation's project manager yourself.
‘You have to feel comfortable and confident in the skills of everyone working on your site,’ says expert renovator Michael Holmes. ‘If you’re buying a renovation project, it’s worth taking an expert, such as a builder or architect, with you on a viewing to get an idea of costs, which you can then reflect in the offer you make.’

Get the right insurance for your renovation
Few would forget to insure their property and its contents, but many are unaware that homeowner's insurance may not cover extensive building work. If you carry out alterations without addressing this, you might find your policy is voided and claiming against it impossible should anything go wrong. It is also worth noting that standard insurance policies only cover an inhabited house, so if you plan to move out while the work is carried out, make sure your insurance company knows.
You might also want to look into renovation insurance, which covers things like construction materials and vacant properties.
Finally, check that your contractor has liability, property and workers compensation insurance, and that their insurance policy extends to their subcontractors.

Make the site safe, then clear it
‘Making the site safe and secure is your next priority, followed by any clearance or demolition work,’ says Michael Holmes. ‘Health and safety is the responsibility of the building owner, so a risk assessment and method statement for demolition, which includes dealing with hazardous waste, is essential. A hazardous waste survey is also necessary to look for asbestos and other risks.'
When it comes to getting rid of trash and debris, don’t simply set it out on the curb or haul it to the dump — not only is that environmentally unfriendly, but you might miss out on making money from unwanted fixtures and fittings. A salvage yard may agree to pay for old materials and include removal as part of the deal. Additionally, certain hazardous materials will need special disposal.
- Salvage anything that you can use such as old sinks or bathtubs which can be cleaned up and re-enameled if need be.
- Sell things that are in good condition, but not needed — salvage yards will take anything from old windows to spare roof tiles.
- Take things that can be used by someone else to a local Goodwill or Salvation Army, or an organization helping people furnish their homes.
- Only toss things that are damaged beyond repair. This reduces your environmental impact.
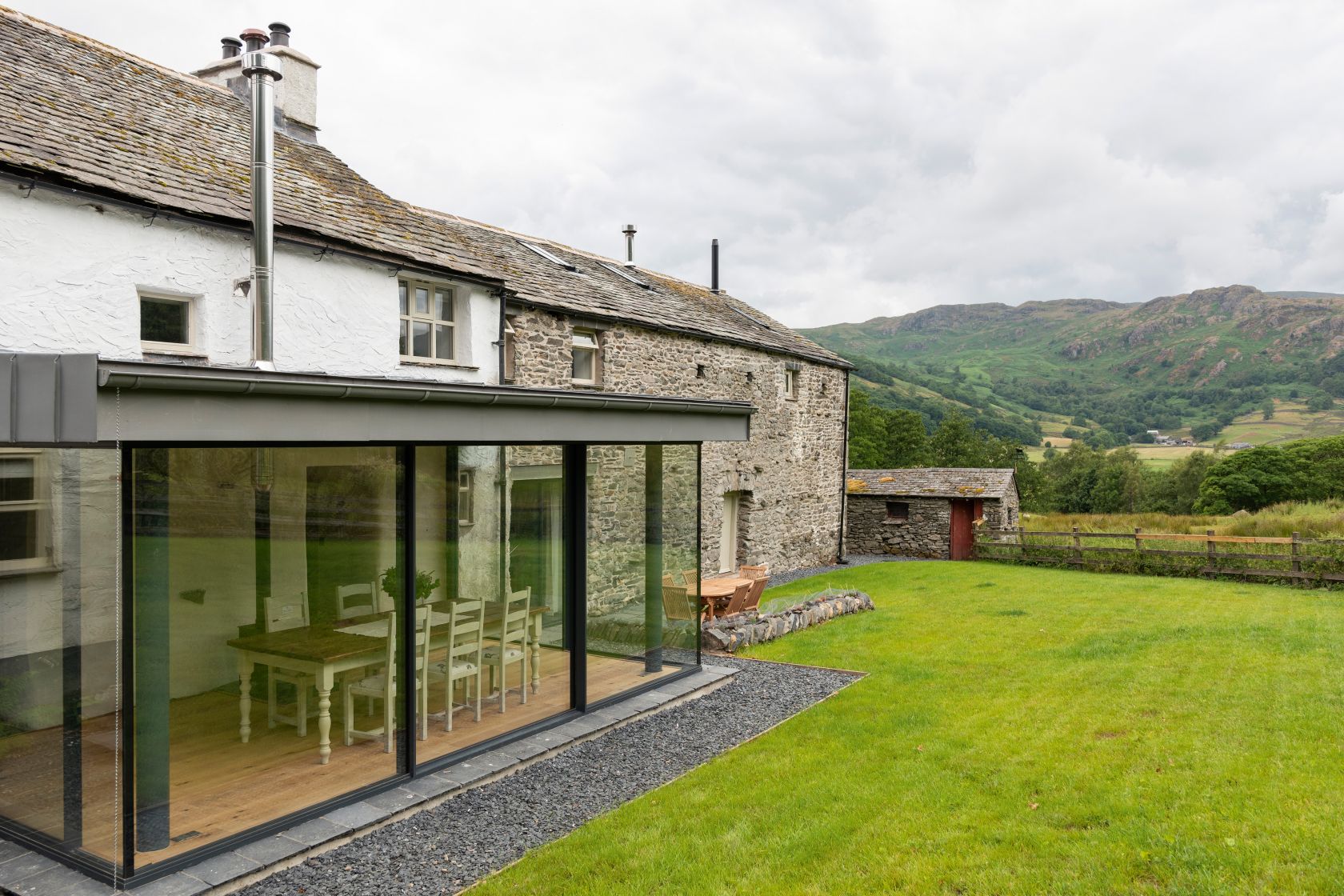
Protect the building site from theft
Simply insuring a home while it is being renovated is not enough — you must ensure the property is adequately protected against break-ins, too. If the property is empty, don’t be mistaken in thinking there is nothing worth taking: pipes, wiring and architectural salvage can all be stolen or vandalized.
Windows and doors on period properties are prone to rot and may not offer the protection your home needs. Even if you plan to replace them eventually, take the time to add locks for the immediate term. It is not wasted money when you consider how much you could lose if the house were broken into.
Assess the condition of the building and stabilize it
Any building left empty for more than a few months will inevitably start to deteriorate. While you finalize your plans, ensure the building is weather tight by covering up missing doors, windows and sections of roof. You may also need to put urgent temporary structural stabilization in place; this might mean steel ties to stop lateral spread in walls or a roof, or scaffolding to prevent further collapse.
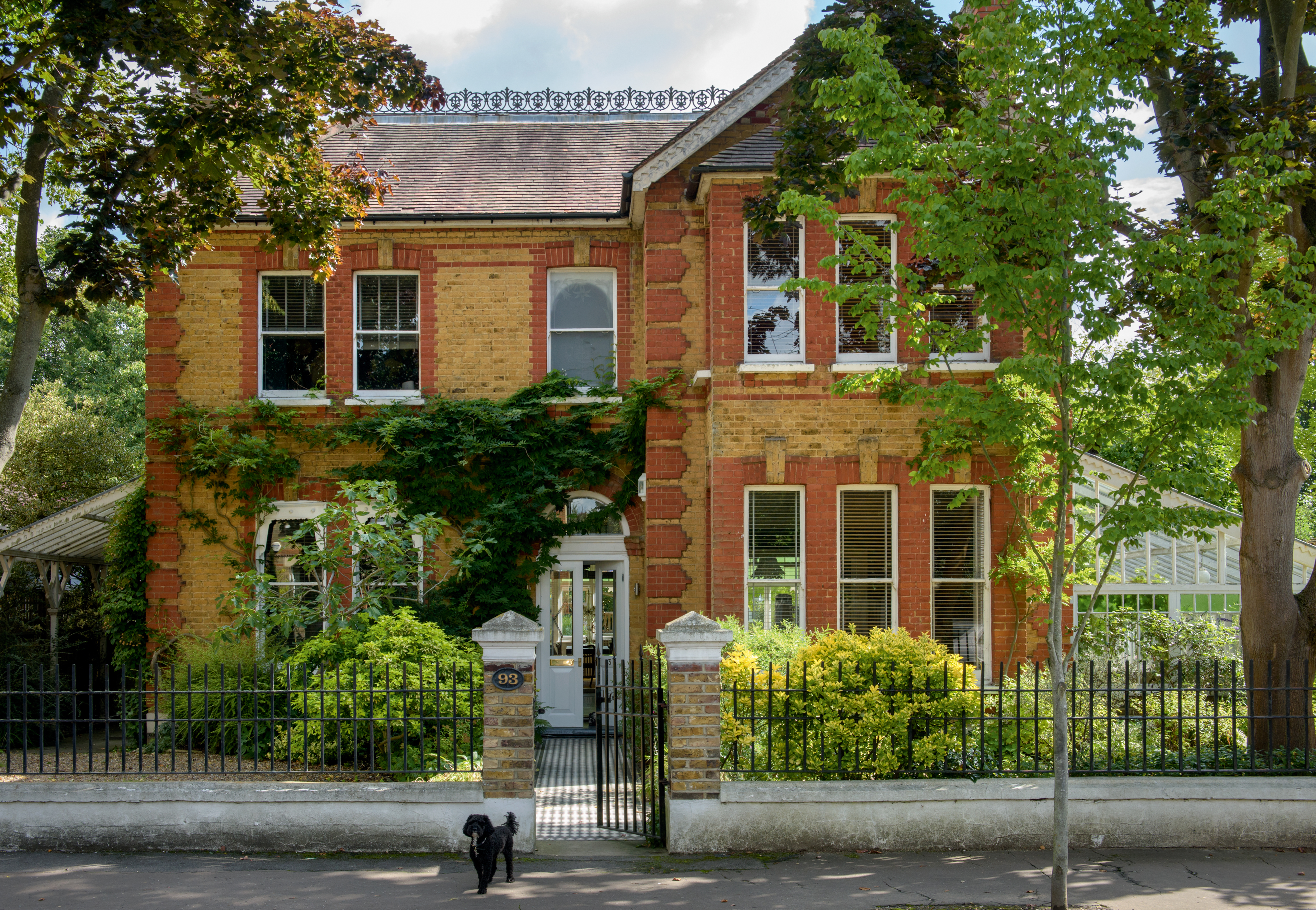
Brief your neighbors
Living next door to a building site can be almost as stressful as living in one. Remember that you have a vested interest in the work being carried out that your neighbors do not, so being considerate takes the edge off any inconveniences.
Make sure your builders know about things like shared entryways and communal areas so that they don’t leave them messy or obstructed. You should also warn your neighbors about large delivery vehicles and excessive noise. Some people may be anxious about having lots of strangers working near their property, so introducing them to your team is a good way to put their minds at ease.
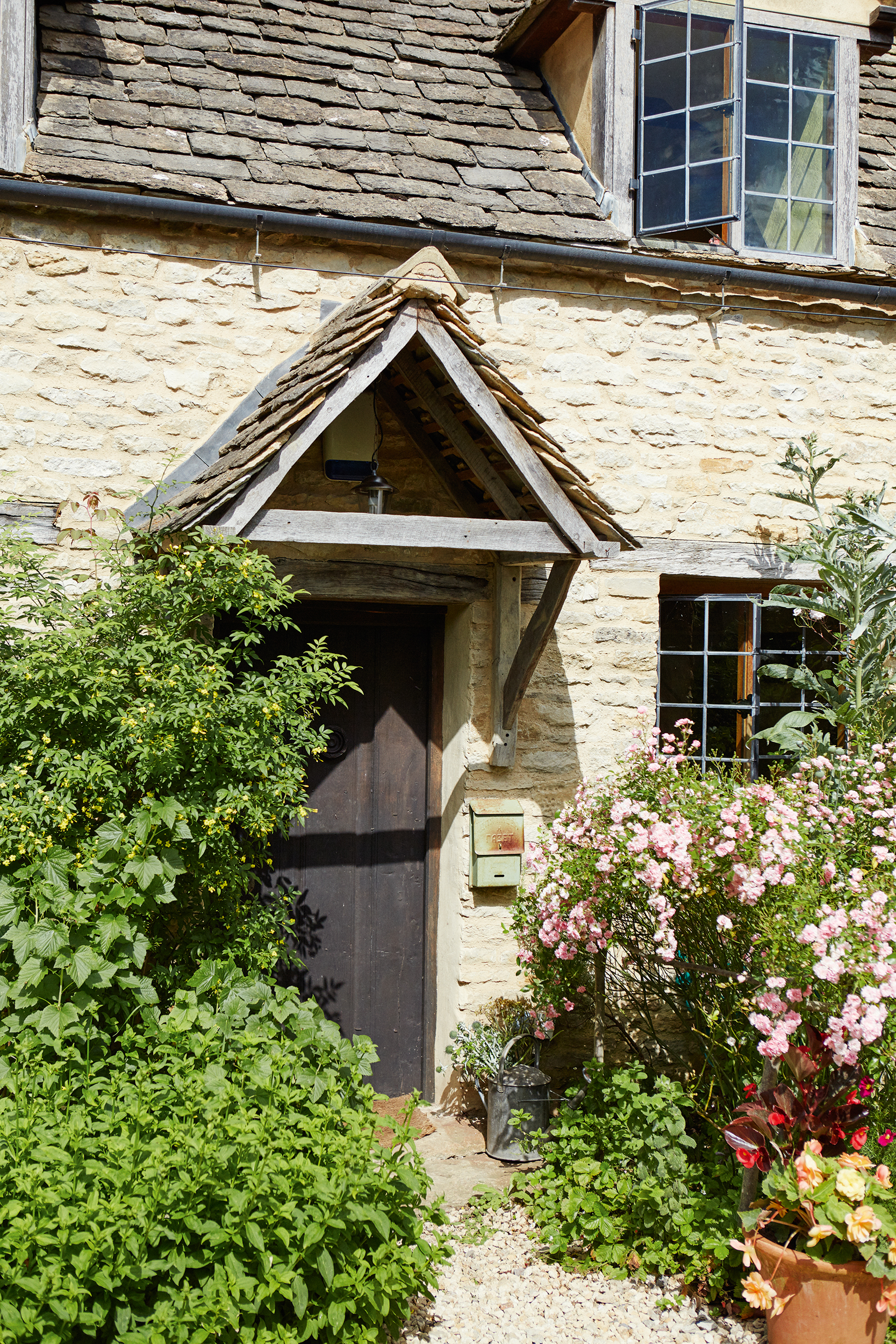
Take care of your builders
A good working relationship between homeowner and contractor will go a long way in ensuring a successful renovation, so make sure you to for the needs of your builders. Tell them where they can safely park, provide somewhere for them to take breaks and rent a port-a-potty.
Tidy up
Unless you have hired a project manager who oversees all the subcontractors, it will fall on you to make sure the site is tidy at the end of the day. Each individual trade will do what they can to keep their work area tidy, but it is inevitable that there will be a certain amount of shared mess that nobody takes responsibility for. Sweep up and have a quick tidy at the end of each day to make sure that tradespeople who come in to start new jobs the following day aren’t held up.
Start major building renovation work
Any major building work can now take place, as the existing structure is stable and any hidden problems should already have been uncovered. Measures should be taken to protect any parts of the building that could be vulnerable to damage during the main construction stage.
‘This part of the renovation usually starts with any groundwork, such as foundations and drainage,’ says Hugo Tugman. ‘Any new or modified structures like additions and conversions can then be completed, walls, floors, roofs constructed, and openings for doors and windows formed.’
Waterproofing measures and new insulation will be incorporated at this stage and any existing water issues can be sorted out. Always get an independent expert to take a look at any water damage and advise on the right solution. Often, the problem can be solved using non-invasive methods, such as improving ground drainage and ventilation or even just getting the heating back on.
Make the building weathertight
‘It’s important to swiftly get your property sufficiently weathertight because so many subsequent stages, such as plastering, electrics and joinery, need a dry building,’ says Michael Holmes.
‘Getting the roof coverings on is vital,’ adds Hugo Tugman. ‘Fitting doors and windows is also a huge step forward. Wrap them in temporary protection as the work continues.’
Begin with the basics
If you’re changing the internal layout of the property, this is the stage where stud walls will be built and staircases, door linings, window returns and sills installed.
Once this is completed, pipes and cables for hot and cold water, gas, electrics, phones, internet, and waste drainage will be installed into the floors, walls and ceilings. ‘Cables will be left sticking out in the right places for lights and power points, while pipes will be set in the right positions for sinks, baths and toilets, which will all be fitted later,’ explains Hugo Tugman. Underfloor heating is also an important first fix item, should you choose to install is, and care must be taken to avoid damaging the pipes before the floors are laid over them.
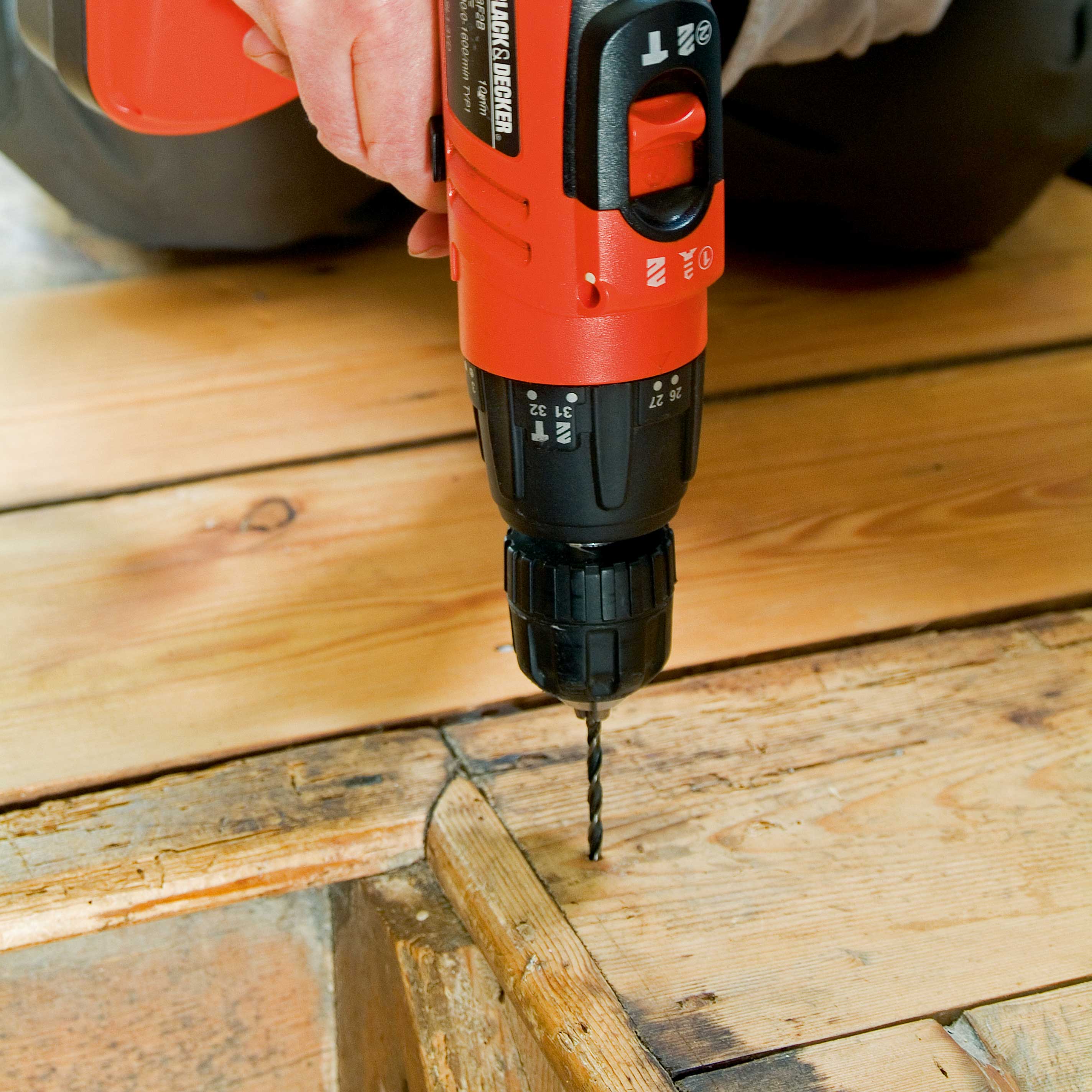
Move on to the second stage
‘The second stage of a renovation can be a very exciting stage, but can also be the most frustrating as it often seems like it's taking an eternity,’ says Hugo Tugman. ‘This is where many of the items you will interact with in the house get installed. Kitchens, appliances and worktops, fixtures and fittings in the bathrooms, lighting in the ceilings and outlets in the walls will be fitted into position, connecting to the cables and pipes that were brought into the right places during stage one.’ The boiler and heating system will also be activated.
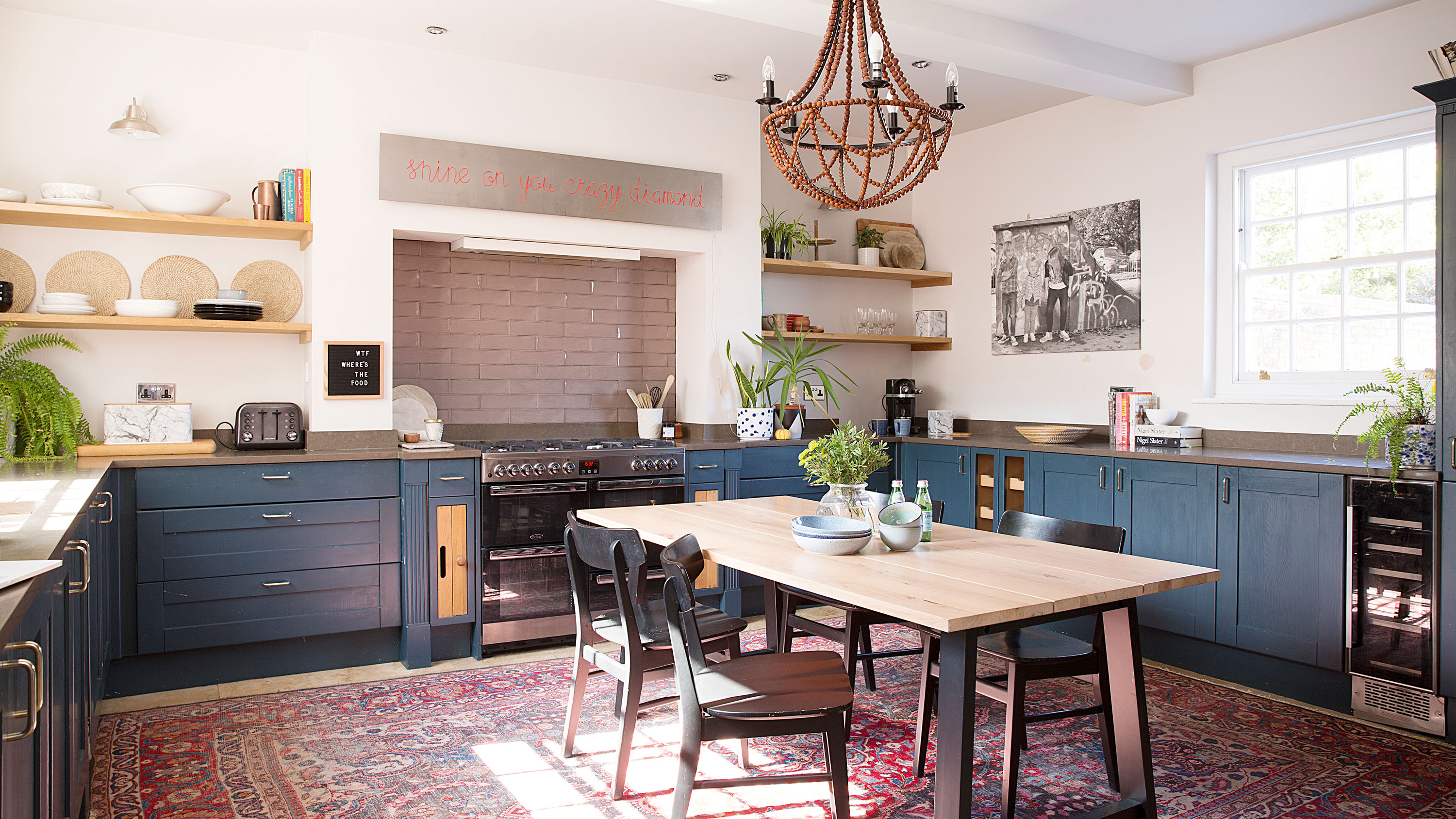
For more advice on creating kitchens and bathrooms see the links below:
- Head to our kitchen ideas page
- Head to our bathroom ideas page
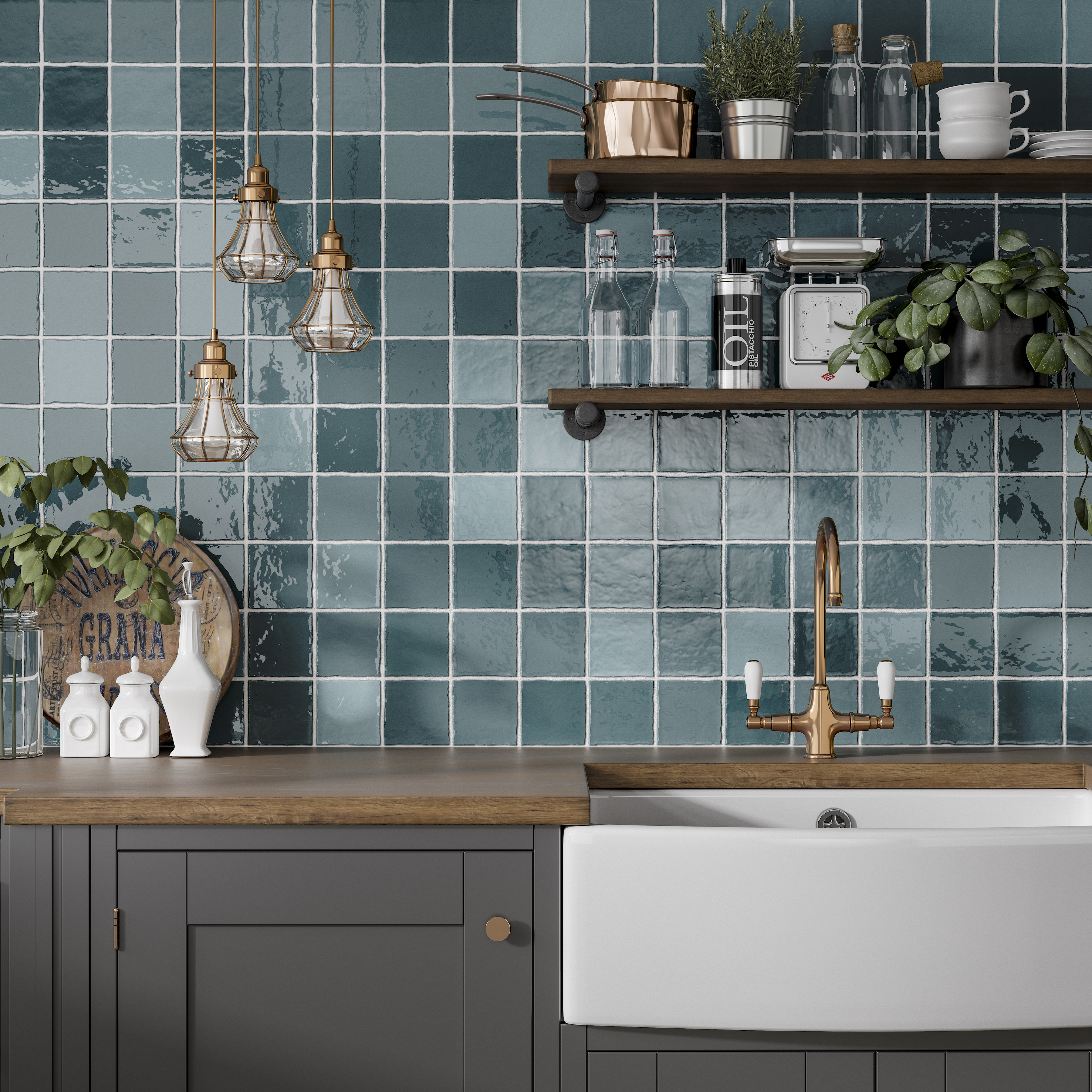
Finishing and decorating
Decorating is the part of a project that people most look forward to. This is where you really get to put your stamp on your home and make it yours.
‘Where we had heavy and rough work at the earlier stages, now we have lighter, more precise work where care needs to be taken not to damage finishes and to install items level, straight and in-line,’ says Hugo Tugman.
Staircases and baseboards can be put in, floor finishes can be laid, tiles can be applied, and the decorating work can begin.
‘You can save money on expensive floor finishes by not installing it underneath kitchen units and islands, but it can prove a false economy if you later decide to change the layout,’ warns Michael Holmes. ‘Either way, baseboards are always best installed after hard floor finishes.’
The color schemes you choose depends on whether this is a home for life or a project you plan to sell in a few years. ‘I find it is best to stick to a quality, classic design over passing interior trends – less is definitely more,’ says Sarah Beeny.
‘Think longevity when choosing a design. If you’re creating your own home, luxury items can always be addressed at a later date, so look at creating a strong canvas to build upon over the coming years.’
For more decorating ideas, check out:

Lindsey is Editor of Realhomes.com and Editor in Chief for Home Ecommerce at Future. She is here to give you aspirational, yet attainable ideas for your home and works with her team to help you get the best buys, too. She has written about homes and interiors for the best part of a decade for brands including Homes & Gardens, Ideal Home and Gardeningetc and isn't afraid to take the inspiration she finds at work into her own space – a Victorian terrace which she has been (slowly) remodelling for the last eight years. She is happiest sipping a cup of tea with a cat on her lap (if only she had a cat).