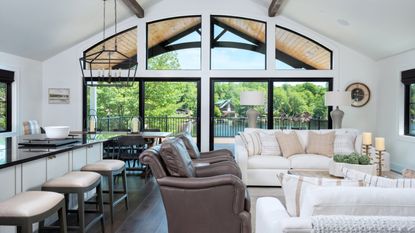Open plan
-
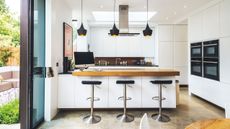
How to add value to your home – in 20 ways
If you're thinking about how to add value to your home, and perhaps add more space too, then we have solutions, advice and ideas for both. They're all cheaper than moving – so, check out our guide...
By Melanie Clear Last updated
-

Shea McGee has shared a simple design secret for mixing multiple rugs in your home
Rugs are an absolute must in any living space - but it can be hard to know what will work together
By Millie Hurst Published
-
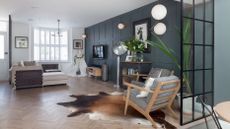
Terraced house design: 11 ideas to transform a Victorian property
These terraced house design ideas offer flexibility and variety. Get an idea of what can be achieved with our pick of amazing transformations
By Lucy Searle Last updated
-
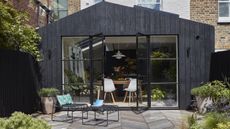
Real home: a Victorian mid terrace gets a striking open-plan kitchen extension
Being brave enough to take on a major renovation and extension project has paid off as this once unloved terrace is now a stunning home to be proud of
By Beth Murton Last updated
-

How to create an open plan layout in an old home
Knocking down walls to create a more open plan layout is an increasingly popular trend, but it must be handled with sensitivity. Architect Neil McKay explains the main considerations
By Melanie Griffiths Last updated
-
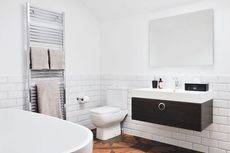
Bathroom case study: monochrome scheme with statement flooring
If you're designing a bathroom, take inspiration from Lisa and Llwyd's monochrome bathroom, complete with a unique statement floor
By Karen Wilson Last updated
-
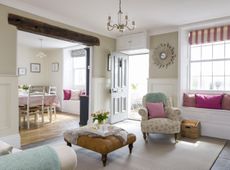
10 traditional open plan room design ideas
If you love period properties and open plan living, be inspired to live life to the full – these homes offer the best of both worlds
By Emily Shaw Last updated
-
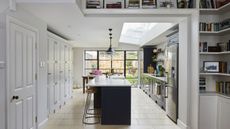
Real kitchen: a remodel makes way for an open-plan kitchen diner
Rachel and James Turford reveal how they achieved the light and airy space they'd been craving
By Caroline Foster Published
-
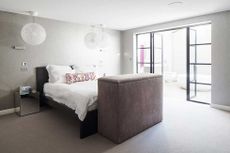
Real home: a redesigned power station penthouse
Danielle Kingdon and Russell Dawkins gutted their top-floor flat in a converted power station to create a more practical layout for accessible living
By Anna Cottrell Published
-
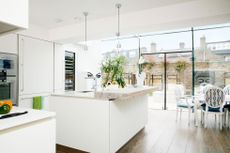
Real home: a glazed kitchen extension creates a light-filled space
For a light-filled kitchen, Tatiana Karelina and Shawn Frazer chose a modern style to complement their glass extension
By Karen Wilson Published
-
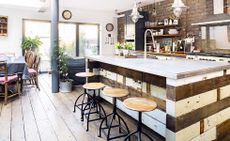
Real home: an industrial-style renovation of a Victorian terraced home
Pippa Mundy gacve her Cardiff Victorian terraced house a unique and industrial look with reclaimed furniture and materials
By Laura Crombie Published
-
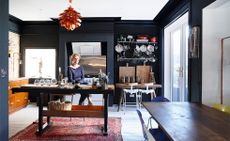
Real home: a colourful Edwardian house renovation
By tackling the project herself, Serena Hunt successfully applied her unique style to a once-run-down Edwardian property
By Beth Murton Published
-
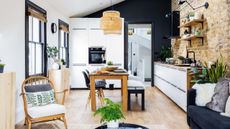
How to create good flow in your open plan layout
The secret to an open plan house design that's practical and efficient is careful planning. Here's how to create good flow in your open plan layout
By Hebe Hatton Published
-
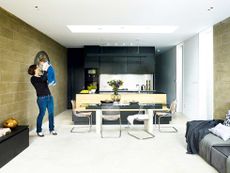
Real home: a modern extension to a Victorian terraced home
Clarisse and Karim Mallem have created a contemporary family living area, increasing the light and space in their London ground-floor flat with an extension
By Sally Smith Published
-
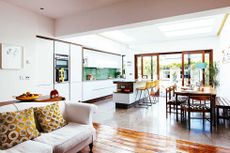
Real home: maximising light with a modern kitchen extension
Frieda and Frazer Furlong’s new rear extension turned their small kitchen into a bright family space
By Penny Crawford-Collins Published
-
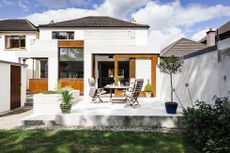
Real home: a Modernist kitchen extension
Mike and Helena Finegan chose a light-filled, energy-efficient and contemporary kitchen extension to make the most of their property’s rear aspect
By Penny Crawford-Collins Published
-
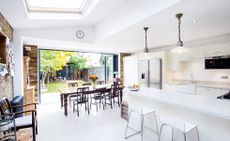
Real home: a side-return extension to a terraced home
A single-storey extension has allowed Mel and Alex Walker to create a perfect entertaining space in their terraced home
By Ifeoluwa Adedeji Published
-
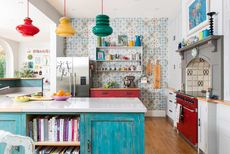
Real home: a colourful kitchen extension and whole house remodel
Lola extended and remodelled her Edwardian property in Bath, using her interior design skills to create a colourful open-plan living area
By Laura Crombie Published
-
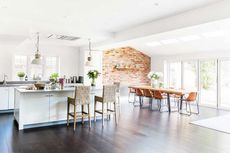
Real home: an open plan extension to a 1920s home creates a family friendly space
A homely take on industrial style makes this large living space extension the hub of the Marodeen family’s new house by the sea
By Laura Crombie Published
-
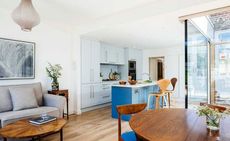
Real home: an open plan kitchen extension to a Victorian house
Judith Meager extended her Victorian property into the garden and side return, creating a modern kitchen, living and dining area
By Penny Crawford-Collins Published
-
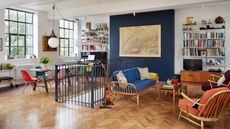
Real home: an open-plan home is created from a converted school building
A school building is transformed into a warehouse-style home full of bold decor and clever space solutions
By Maxine Brady Published
-
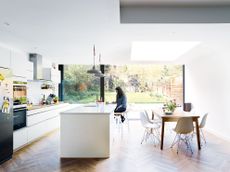
Real home: a light-filled open-plan kitchen diner and living space
Lindsey and Chris Reed knocked three rooms together and extended to create an open-plan kitchen diner and living room that maximises garden views
By Jo Welch Published
-
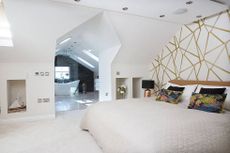
Real home: an open-plan master bedroom loft conversion
A central shower, feature slate wall and open-plan layout have given Paul and Shona Warnock’s master bedroom suite added wow factor
By Karen Wilson Published
-
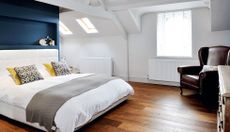
Real home: a sophisticated master suite loft conversion
Clever interior design and bold colour has transformed this loft conversion into a stylish open-plan master suite
By Nicola Wilkes Published
-
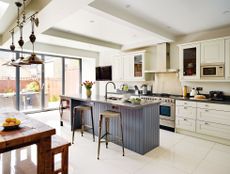
Converting two Victorian flats into a family home
James and Kerry Lindsay extended into the loft and to the back of their property to create a characterful home full of original features
By Debbie Jeffery Published
-
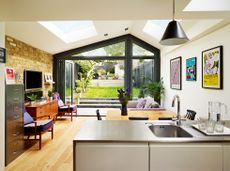
Real home: a Victorian house extended up and out
Creating a large family home with an open-plan kitchen extension and loft conversion.
By Debbie Jeffery Published
