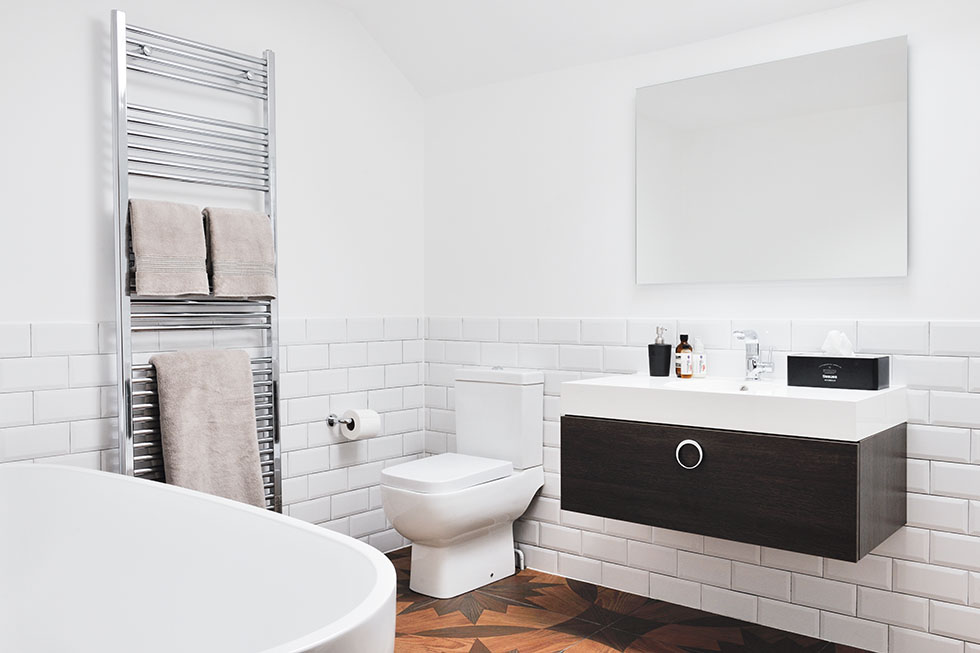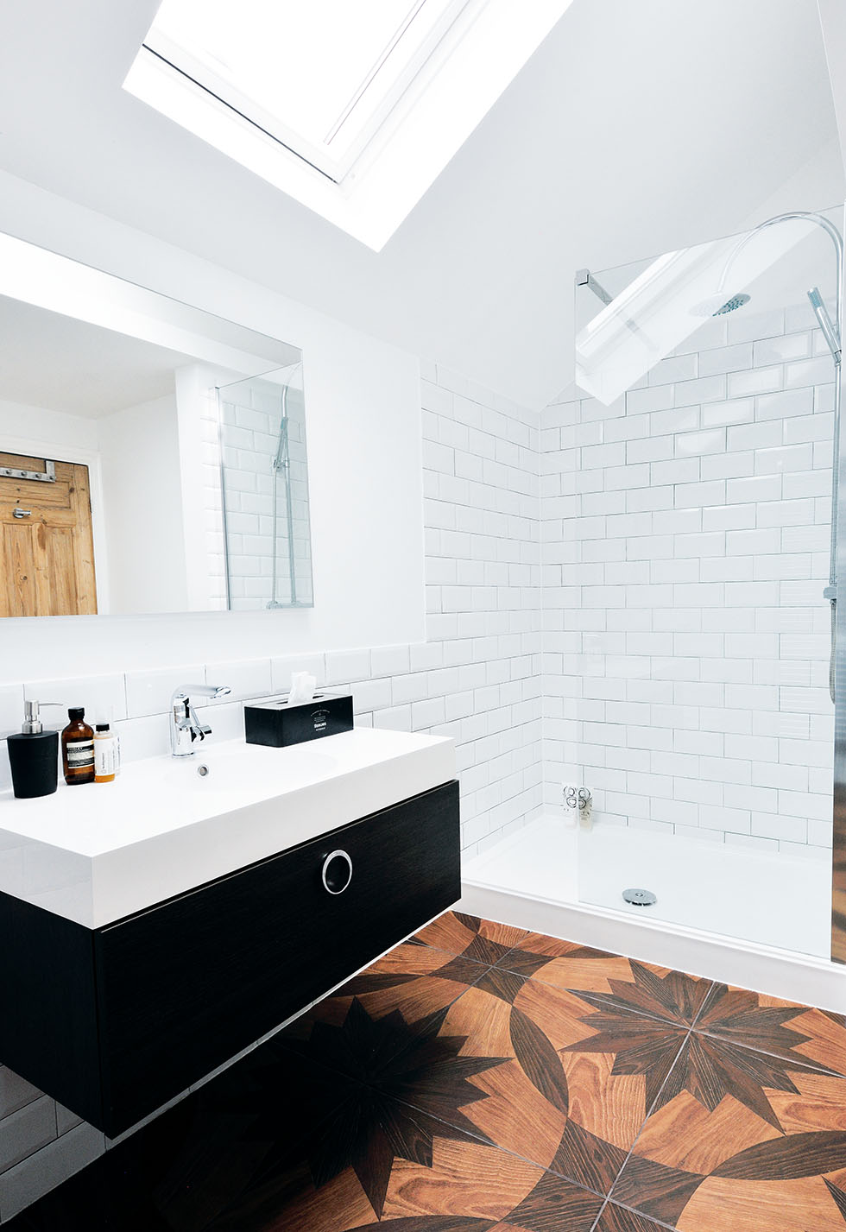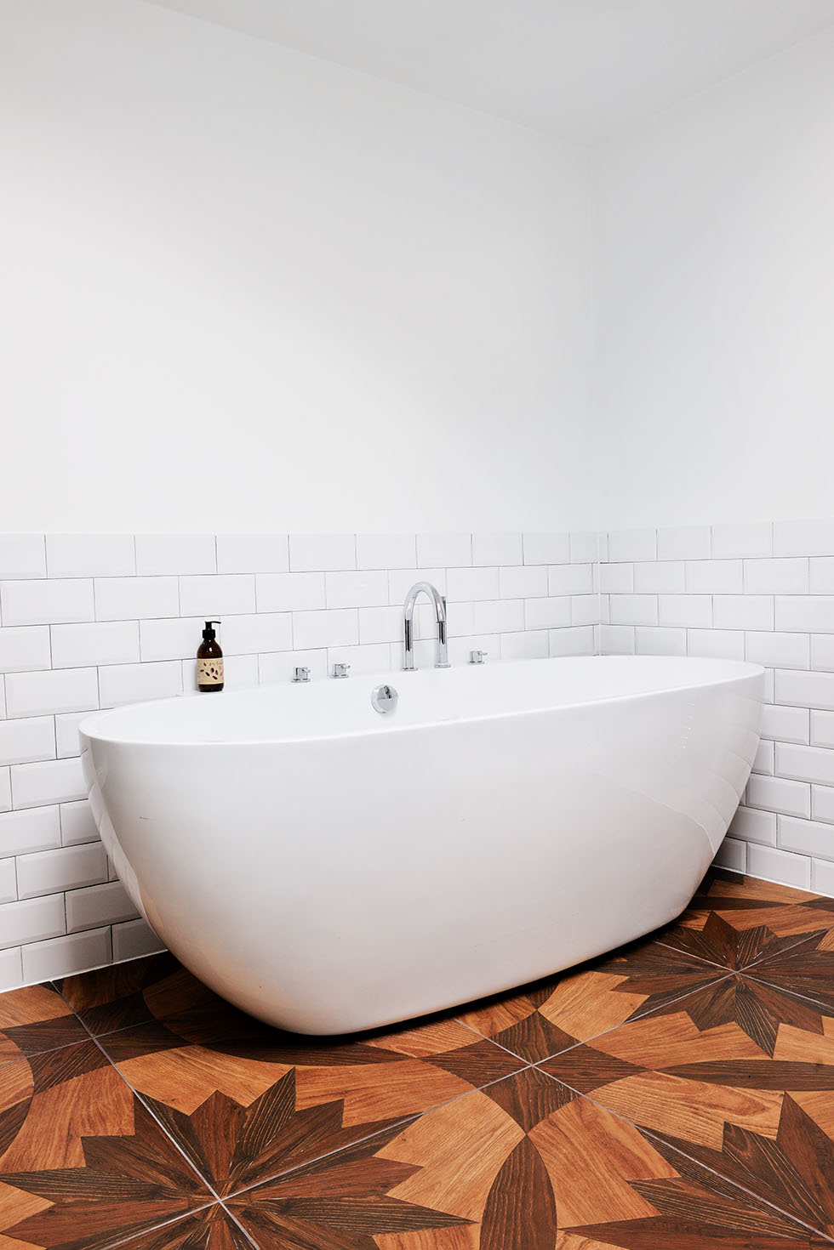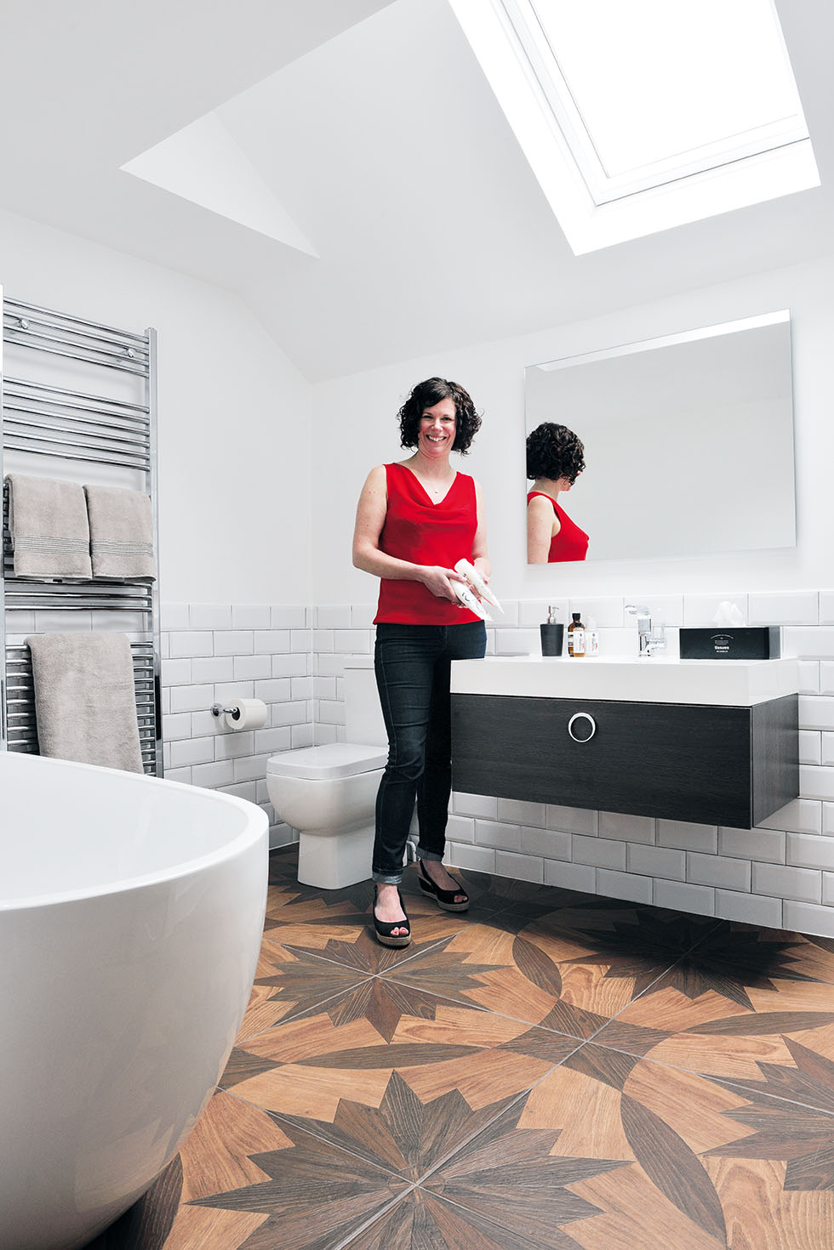Bathroom case study: monochrome scheme with statement flooring
If you're designing a bathroom, take inspiration from Lisa and Llwyd's monochrome bathroom, complete with a unique statement floor

Get small space home decor ideas, celeb inspiration, DIY tips and more, straight to your inbox!
You are now subscribed
Your newsletter sign-up was successful
If you're designing a bathroom, take inspiration from Lisa and Llwyd's monochrome scheme, complete with statement flooring. The couple successfully transformed a small bathroom to a larger, more family friendly space with the addition of a large extension to their home.
‘Five years after moving into our home, and with our daughters Elian and Syfi growing fast, we decided that it was finally time to make the changes we’d had in mind when we first bought the house,’ says Lisa, describing her and husband Llywd’s decision last year to undertake a large rear and side extension to their semi-detached home.
This included redesigning their small bathroom, with the intention of creating a larger room that was better suited to the five-bedroom property. ‘Everything was squashed into the tiniest space imaginable,’ explains Lisa.
‘However, we wanted a family bathroom that could comfortably accommodate all of us, with enough room for a sizeable bath plus a shower. The existing suite was also very old-fashioned, and so we couldn’t wait to give the room a fresh new look.’
- Looking for bathroom ideas? Find all the inspiration you need via our hub
Adding an extension
In order to include everything they wanted, Lisa and Llwyd worked out that they would need to double the size of the bathroom. As the extension was to also include a larger kitchen-diner, utility room and cloakroom downstairs, plus a new double bedroom upstairs, they were only able to allocate a small proportion of their budget to the bathroom, so had to keep a close eye on costs and plan effectively.
‘The rest of the building work was to be carried out at the same time, so we were able to incorporate the bathroom design and installation into that, rather than use a separate company for this part of the project,’ explains Lisa.
Get small space home decor ideas, celeb inspiration, DIY tips and more, straight to your inbox!

The build
After searching online for local builders, the couple made a shortlist of six firms to contact, and ultimately chose Project One. ‘No one else could match what the company was offering,’ says Lisa.
The building process was a whirlwind of activity. ‘Project One directors Dorian and Babette Bowen oversaw the whole project, from digging the foundations of the extension to laying the carpets, so we were able to keep on track with timescales and also had one point of contact, which was helpful,’ adds Lisa.
The building work to the whole house took 16 weeks, and during this time the family were able to stay with Llwyd’s father, who lives nearby. ‘Considering that it was such a large extension, it was actually completed in a short space of time,’ says Lisa. ‘Everything was so efficient, which, with young children, we were most grateful for.
‘By the time it came to the bathroom design and installation, towards the end of the project, we had complete faith in the team, but we had to be more mindful of cost, as we’d already spent a lot on the extension,’ says Lisa. ‘This had an impact on the cost of fixtures and fittings for the bathroom, so we worked with Dorian and Babette to find the best solutions at sensible prices.’

The flooring
Interestingly, it was the couple’s choice of flooring that inspired the design for the rest of the room. Lisa found some statement timber-look ceramic tiles, which mimicked a contrasting woodgrain finish. ‘We loved the idea of the floor being the main focal point in the space, so we opted for a plain backdrop of white tiles and sanitaryware to offset it, so that the bold design wouldn’t be overwhelming.’
As well as being stylish, it was key for the space to be practical. ‘Dorian and Babette’s designs were very creative and always took our needs as a family into consideration,’ explains Lisa. ‘For example, we wanted a large basin with built-in storage, so they adapted the plans to include a wall-mounted vanity unit in a dark wood finish. Set against the wall and floor tiles, it adds a touch of Art Deco to the scheme.’
Walk-in shower
Choosing the walk-in shower was much more straightforward. ‘We love the fact that we’ve gained so much space by extending,’ says Lisa, ‘and we wanted to make the most of it with a plain glass screen, so that the shower area would feel part of the bathroom rather than being separated by a heavy frame. This one fitted the space perfectly.’

Finishing touches
One of Lisa’s favourite features is a bespoke mirror that Project One created when the couple couldn’t find what they were looking for. ‘It’s backlit, so looks fantastic at night,’ says Lisa. ‘Initially, we were going to have a window in that spot, but we decided that it would be a waste of wall and window space as the glass would have been frosted. Instead, we added a rooflight, which ensures that the room is always flooded with light.
‘The project has been finished to a very high standard and has surpassed our expectations. We now have a lovely, relaxing and spacious bathroom that serves more than just functional needs,’ says Lisa. ‘It’s such a nice space to spend time in – it feels like a hotel suite.’
The costs | Row 0 - Cell 1 |
| Building work | £25,000 |
| Kitchen units and sinks | £14,935 |
| Bi-fold doors | £8,800 |
| Flooring | £3,334 |
| Appliances | £3,242 |
| Worktops | £3,200 |
| TOTAL | £58,511 |