Real home: a side-return extension to a terraced home
A single-storey extension has allowed Mel and Alex Walker to create a perfect entertaining space in their terraced home
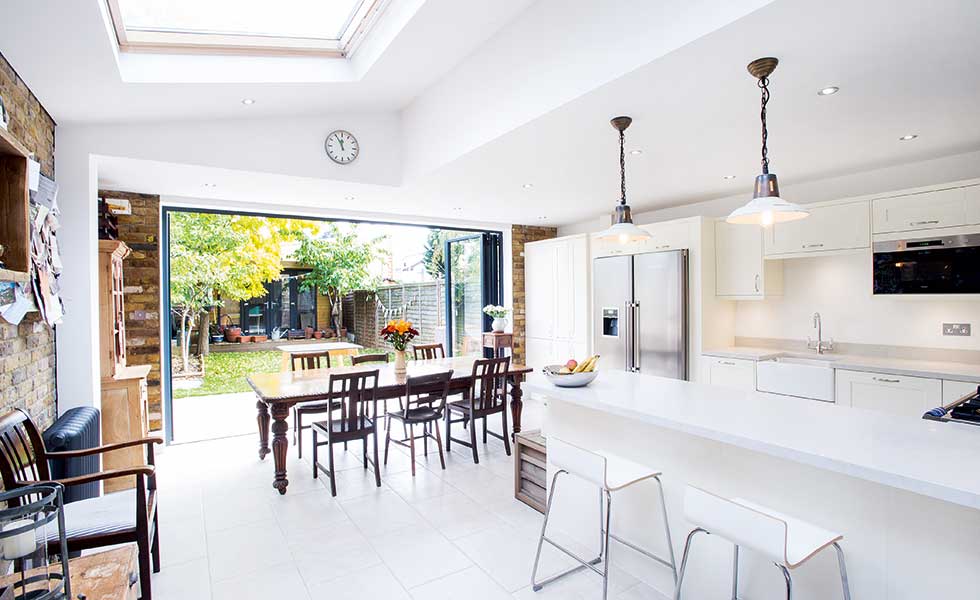
Mel and Alex knew that this three-bedroom house in south-east London had bags of potential when they bought it in 2012. They put in an offer in the September, spending their first New Year here in 2013.
Find out what they did next, then explore more real home transformations and find our more about extending a house in our guide. Discover more about building a side return extension in our guide.
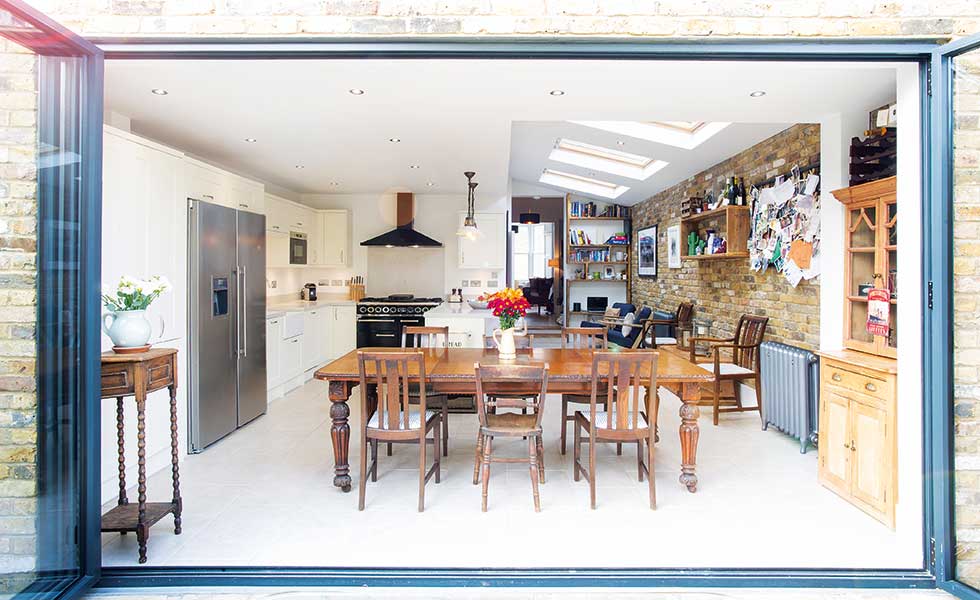
Natural light streams in through bi-fold doors and Velux windows. The task lights over the breakfast bar were a gift; try Skinflint Design for similar
While the couple couldn’t afford to start work on the house immediately, they realised the generous side return would present them with a promising opportunity for an extension, transforming the narrow kitchen into a space perfect for hosting family and friends.
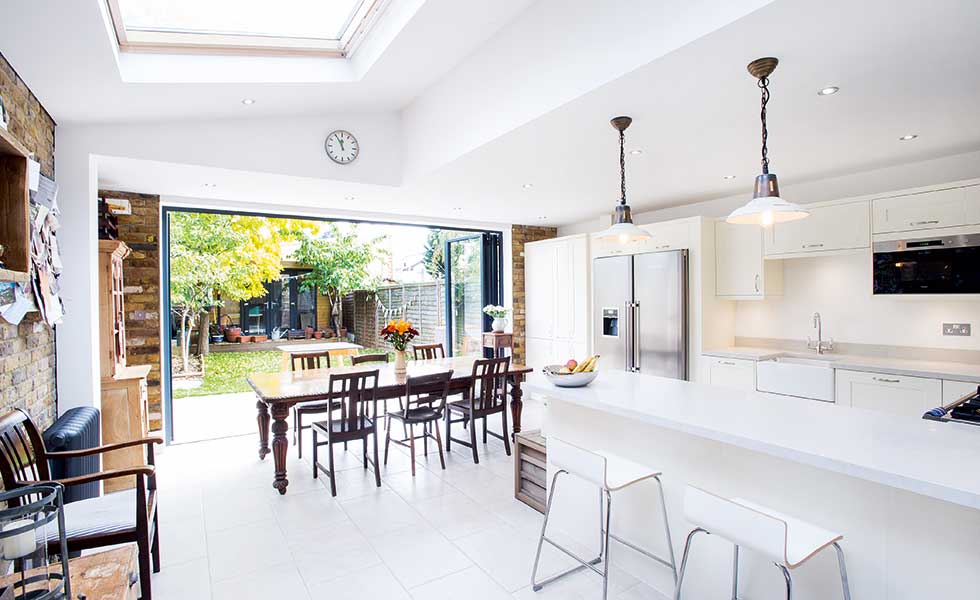
Large bi-fold doors from Reynaers open fully to connect the garden with the bright new kitchen-diner extension. The floor tiles, from Topps Tiles, were chosen to create a seamless link with the flagstone patio outside
Alex sought help from an architect who worked in the studio below his office in east London. ‘I invited him to come and look at the flat,’ says Alex. ‘He was the one that suggested we include a utility room with WC and shower room.’ The plans also included a dining area next to the kitchen and a pitched roof; that way they could incorporate the Velux windows, which, together with the bi-fold doors, would bring in copious amounts of light.
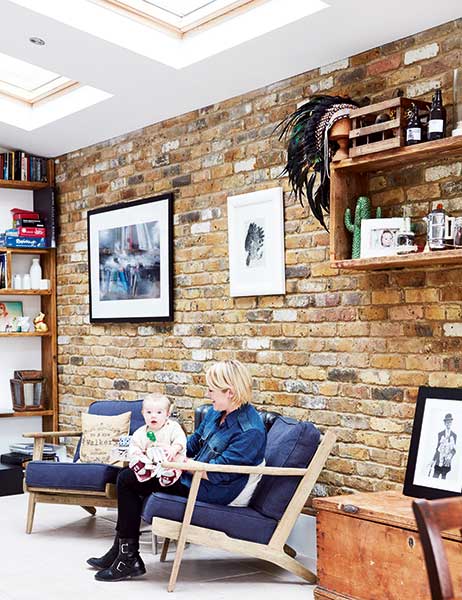
The kitchen-diner has a corner where the family can sit and relax on armchairs from Swoon. The bespoke shelves have been made from reclaimed scaffold boards then set against the backdrop of the newly built brick wall
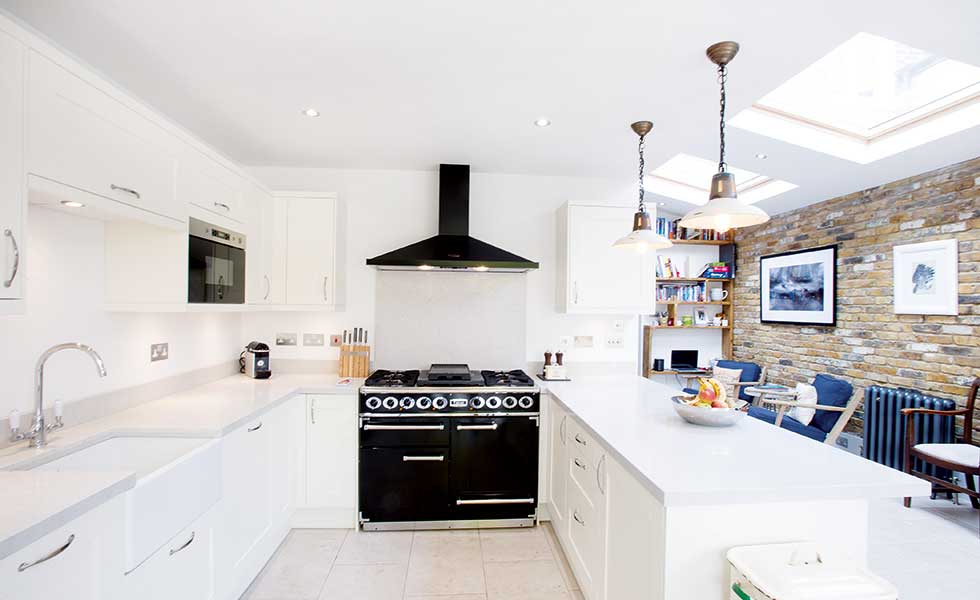
The couple decided to go for durable natural stone worktops from Stone Building. The Falcon range cooker was given to them as a gift by a close friend, and became the starting point for the Magnet kitchen that was built around it
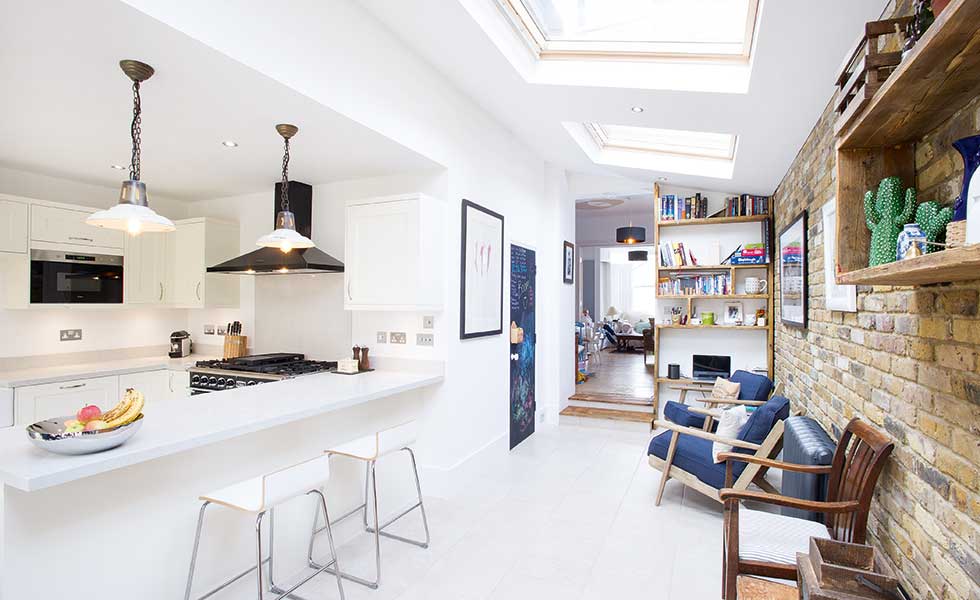
Contacts
- Design and construction: Build Team, 020 7495 6561
- Kitchen: Magnet
- Worktops: Stone Building
- Bi-fold doors: Reynaers
Words:
Images: Build Team/Malcolm Menzies
Get small space home decor ideas, celeb inspiration, DIY tips and more, straight to your inbox!