Real home: an open plan kitchen extension to a Victorian house
Judith Meager extended her Victorian property into the garden and side return, creating a modern kitchen, living and dining area
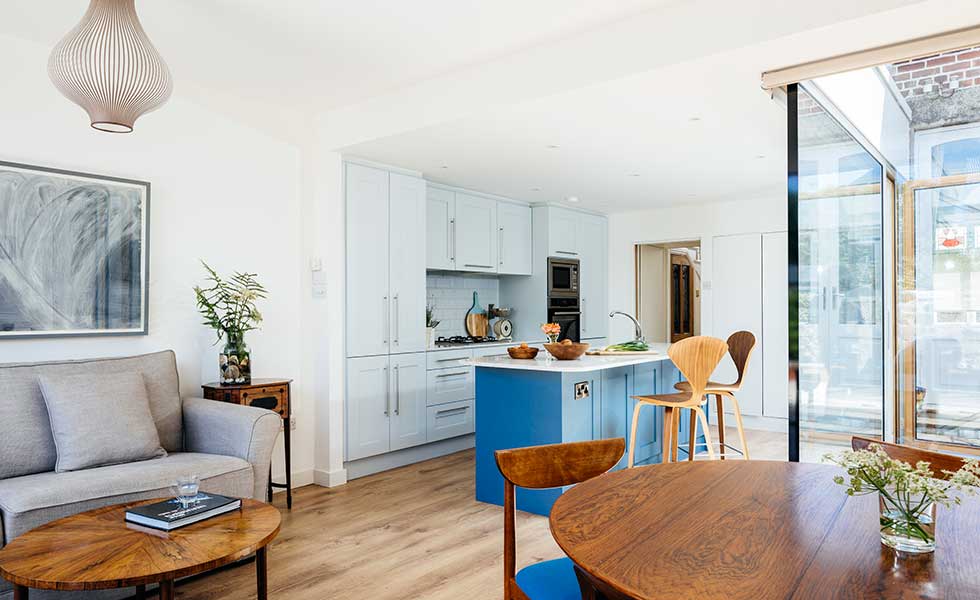
Get small space home decor ideas, celeb inspiration, DIY tips and more, straight to your inbox!
You are now subscribed
Your newsletter sign-up was successful
After downsizing to a small Victorian terraced house from a five-bedroom property, Judith Meager was keen to create more room. As the kitchen was dark with little worktop space, and the garden was a good size, she knew it would be right to replace the old unattractive lean-to, with a single storey extension out into the garden and to the side to create an open-plan kitchen diner.
Love this? See all our real home transformations and extensions.
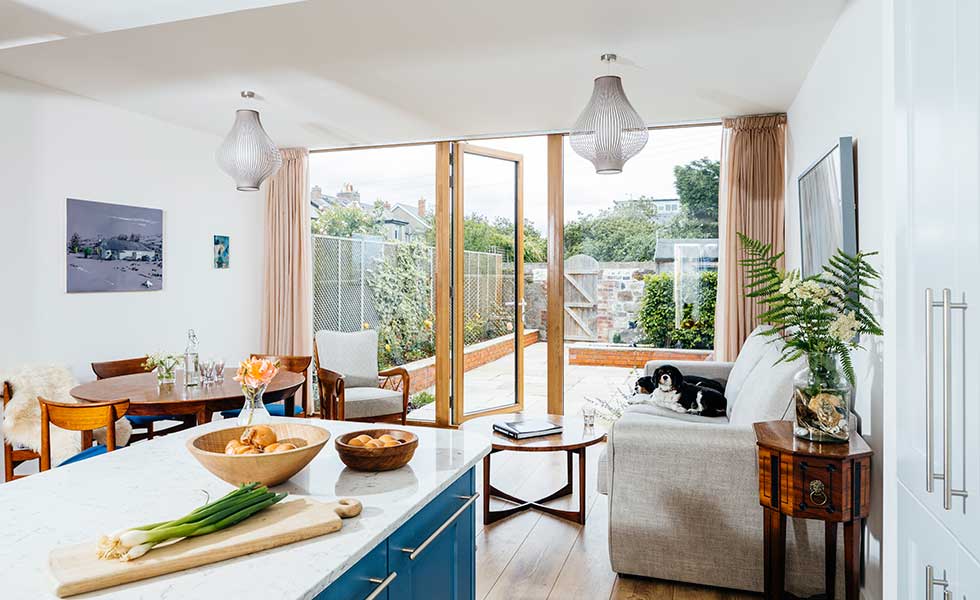
The bright blue island overlooks the internal courtyard and garden, creating a link between indoors and out. For a similar sofa, try Sofology
Judith turned to architect David Leyden to come up with a design. She wanted to retain the period features of the existing reception rooms, while adding a large, sociable space that incorporated a kitchen, dining and living area, while looking out onto the garden.
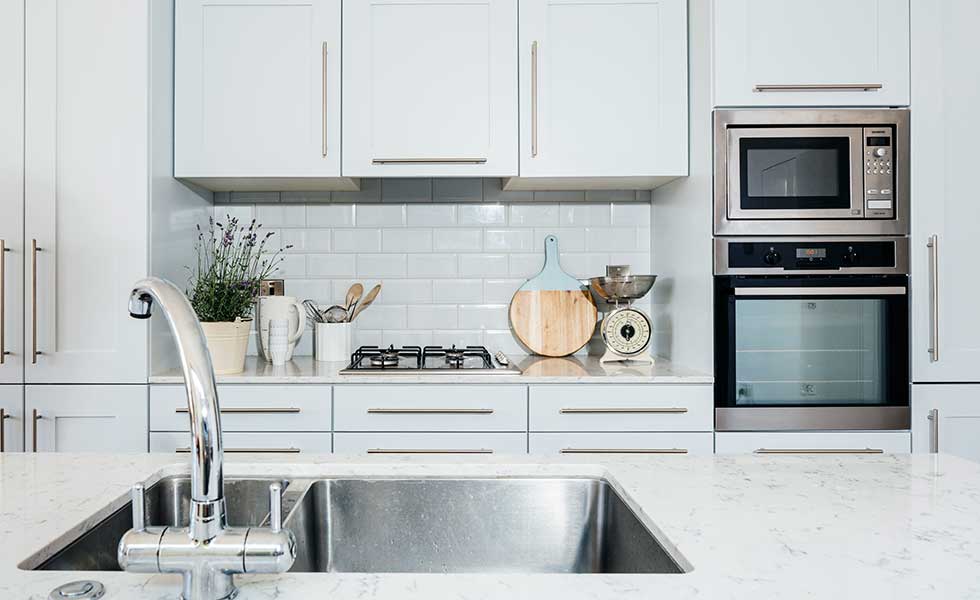
The white kitchen cabinetry with silver finishes is clean and fresh. The worktops and kitchen are both from Sannonside Kitchens. For a similar tap, try Franke
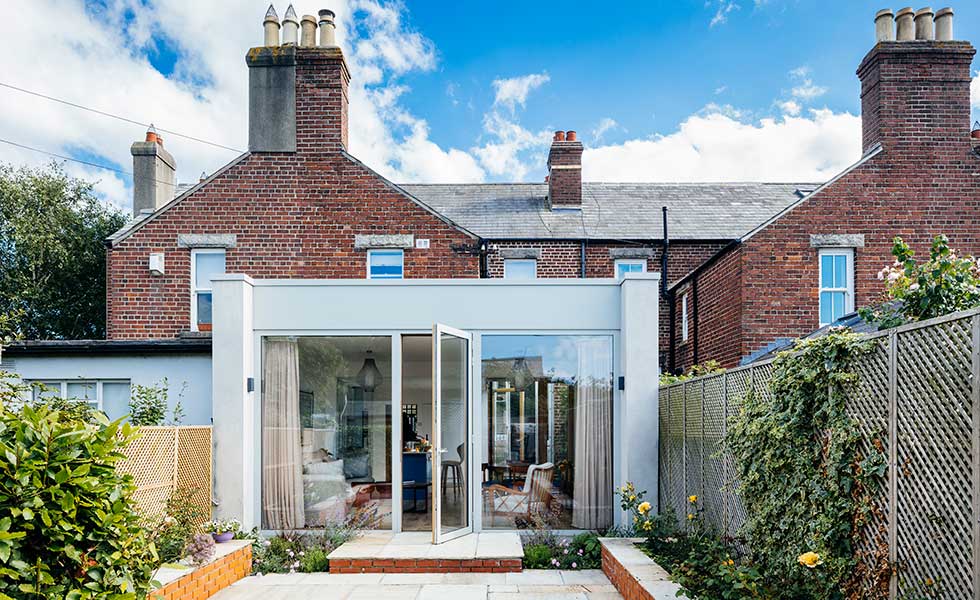
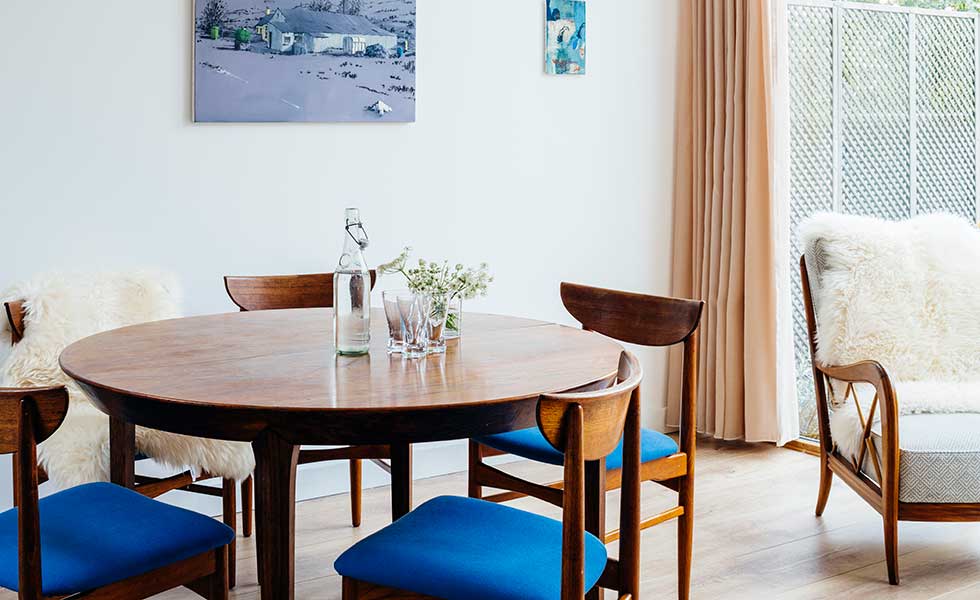
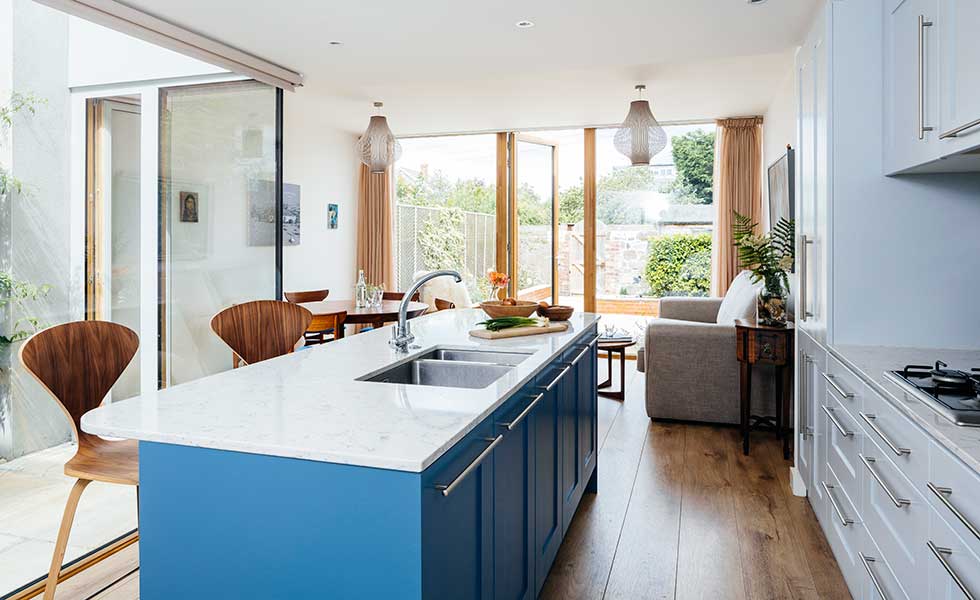
More kitchen extensions to browse:
- A kitchen extension that creates a family-friendly space
- An open-plan kitchen with industrial touches
- A tailor-made kitchen extension with a retro vibe
Get small space home decor ideas, celeb inspiration, DIY tips and more, straight to your inbox!