Real home: an industrial-style renovation of a Victorian terraced home
Pippa Mundy gave her Cardiff Victorian terraced house a unique and industrial look with reclaimed furniture and materials

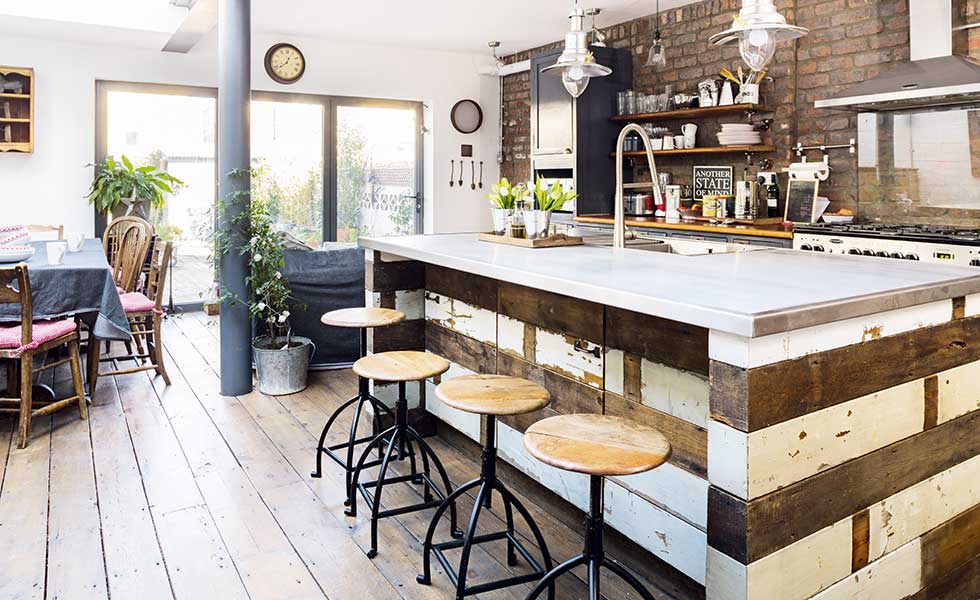
Get small space home decor ideas, celeb inspiration, DIY tips and more, straight to your inbox!
You are now subscribed
Your newsletter sign-up was successful
Pippa Mundy took a somewhat unconventional approach to transforming her Victorian Cardiff house into a stunning industrial-style home. She had an overall vision for her home, but believed in respecting the essence of the building. By allowing it to reveal itself as they stripped it back to its bare bones, the direction of the project took shape.
Find out how she did it, then browse more of our real home transformations. Read our guide on renovating a house, too, for more guidance.
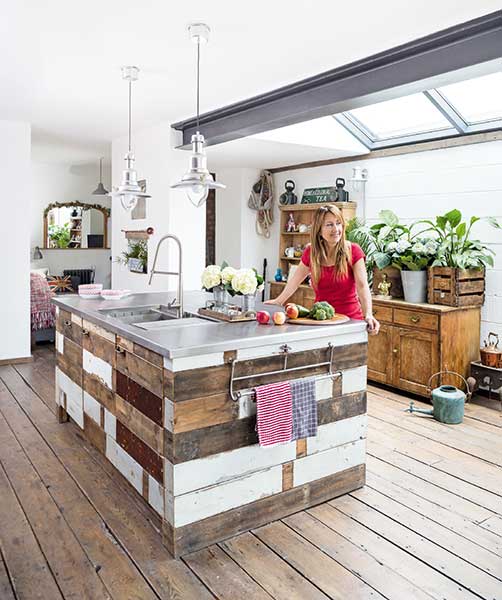
Pippa’s carpenter made the island from reclaimed materials sourced at a salvage yard. Stainless steel work surface, Printmet. Pendant lights, Ikea. Taps, Ebay. Sink, Belmont
While Pippa’s intuition proved correct, it was her ability to remain calm in a crisis that was truly invaluable. When the second-floor ceiling fell down while the wallpaper was being stripped off, she saw it as a chance to create a striking pitched roof, instead.
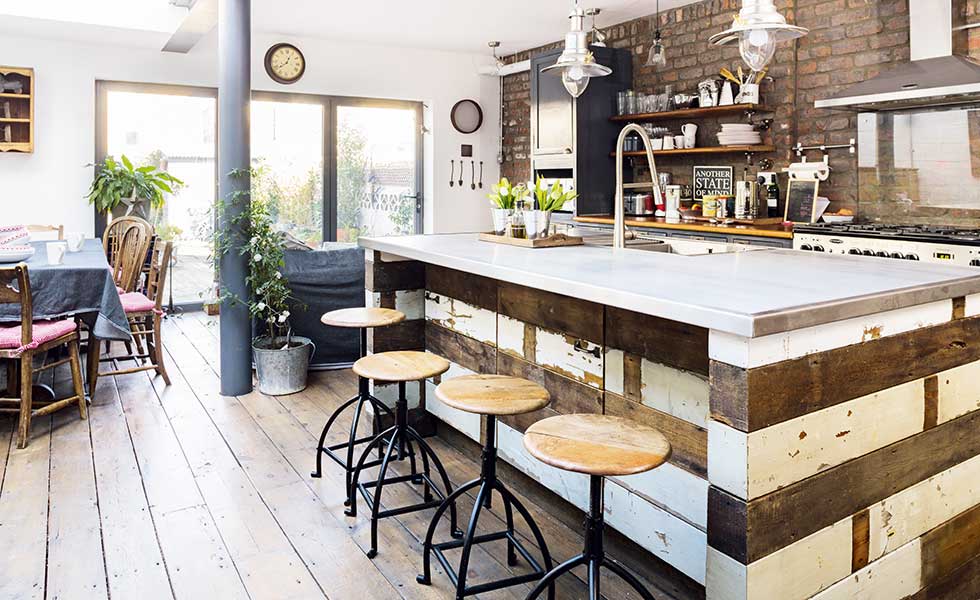
When it was discovered that the foundations for her extension required costly adjustments, Pippa simply amended the plans to include a supporting pier structure. ‘Ultimately, problems are just something to work with and can lead to unimagined possibilities,’ she says.
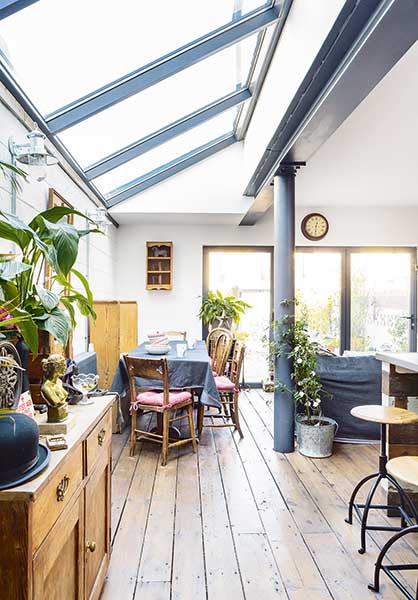
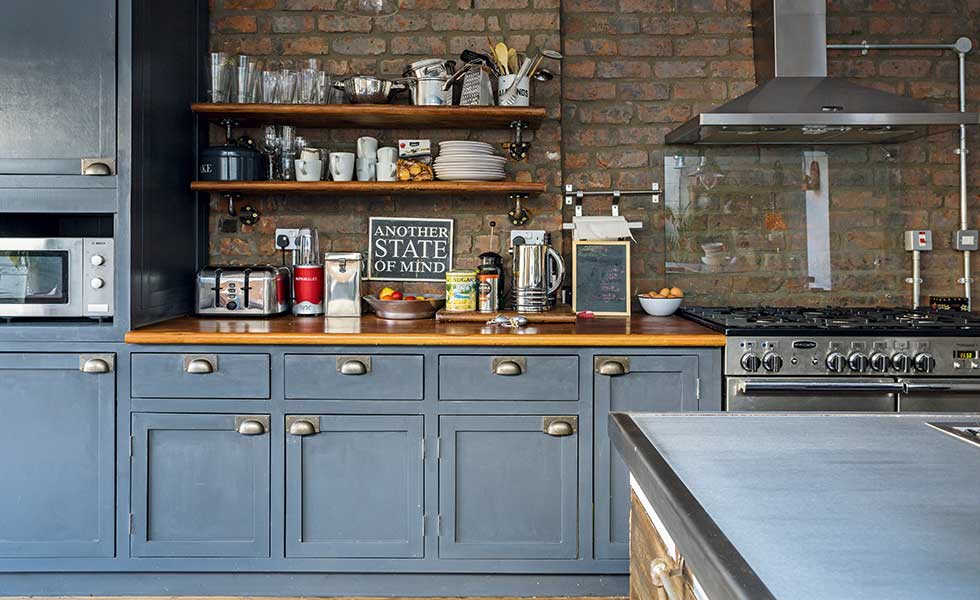
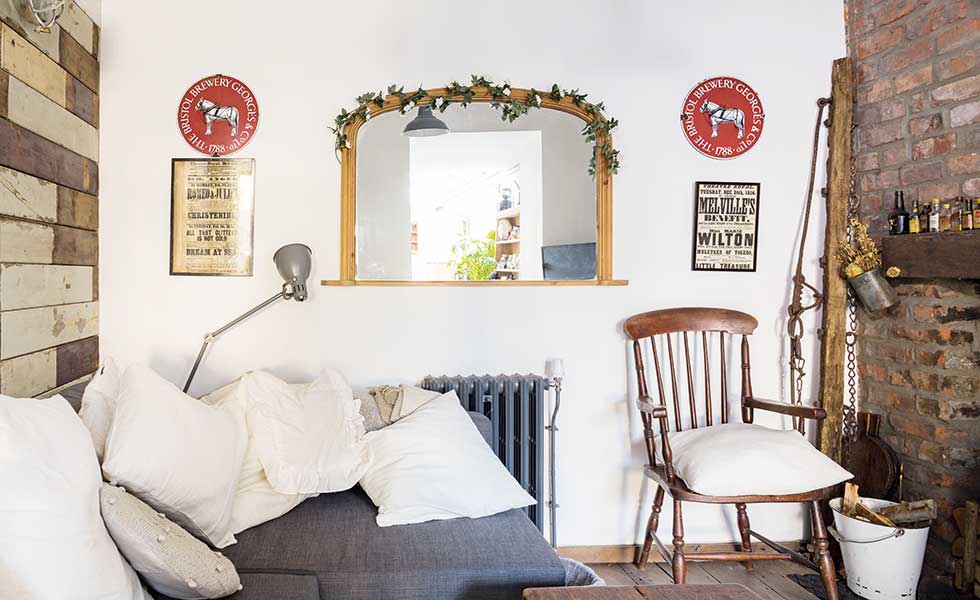
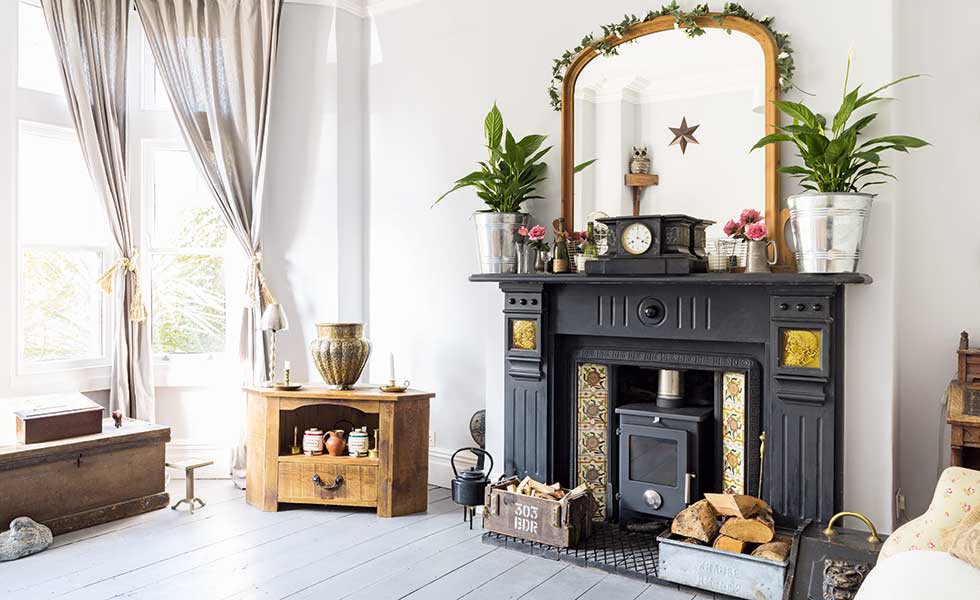
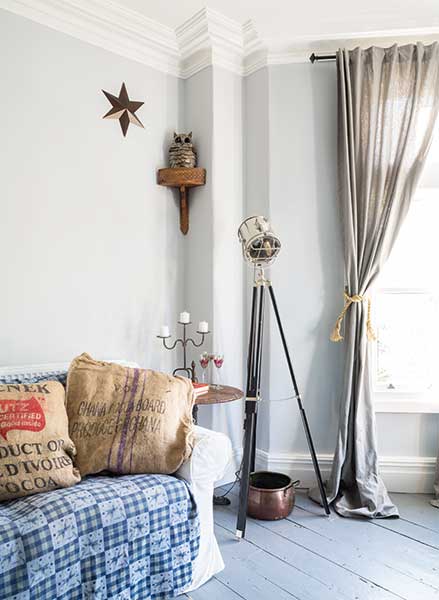
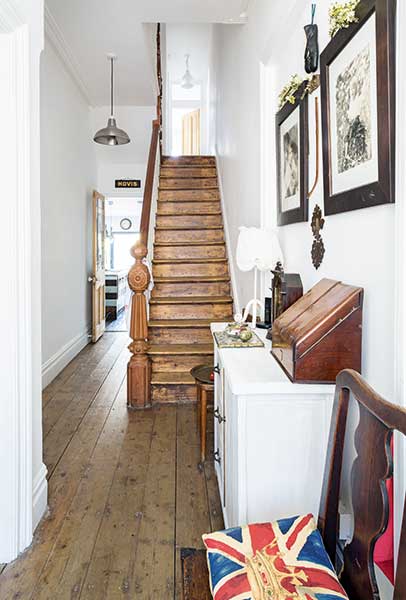
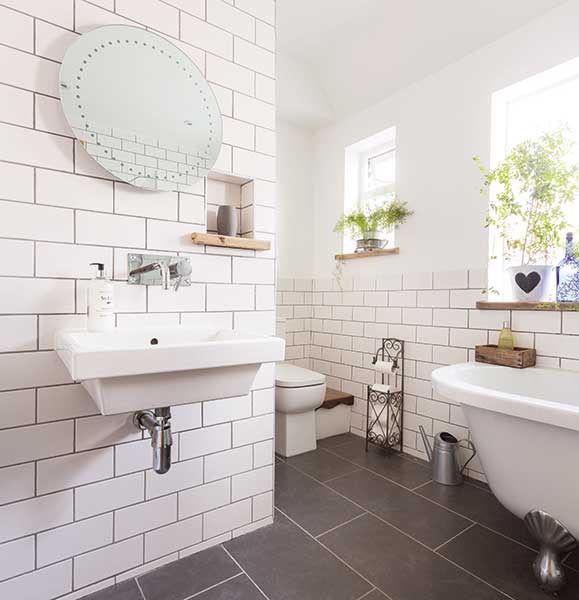
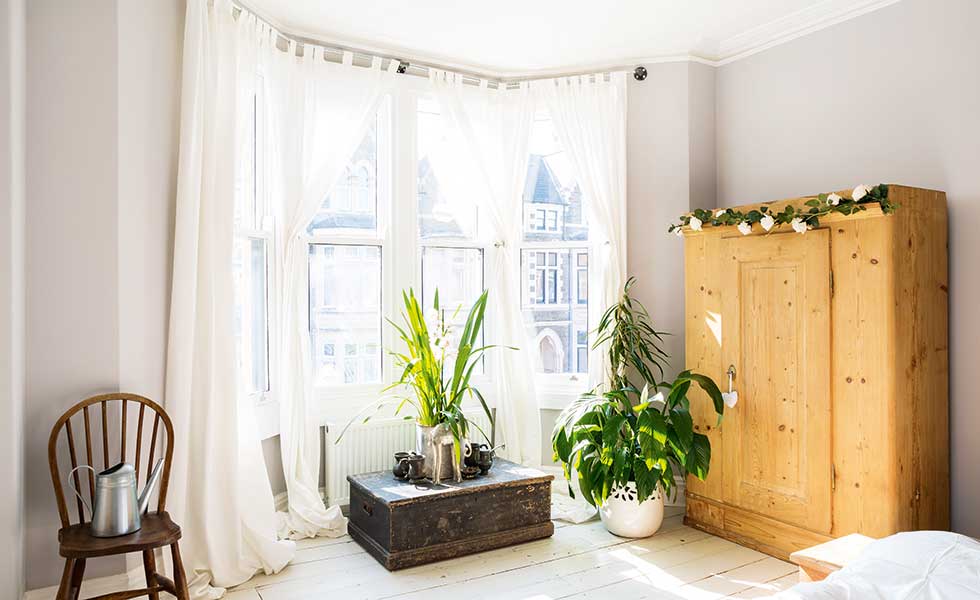
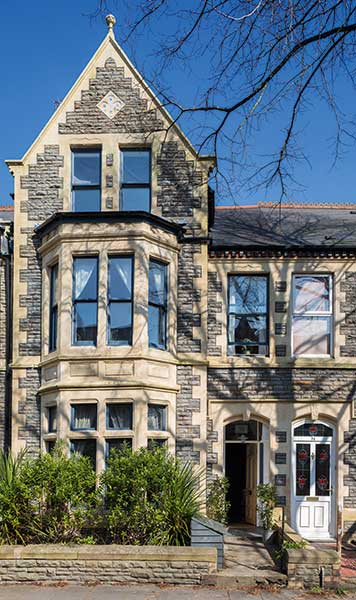
Find more advice and inspiration to tackle your own real home transformation:
- How to renovate a house: an expert guide
- House renovation costs: how much does it cost to renovate a house?
- Amazing Victorian terraced home transformation ideas
Get small space home decor ideas, celeb inspiration, DIY tips and more, straight to your inbox!
Laura Crombie is a journalist and TV presenter. She has written about homes and interiors for the last 17 years and was Editor of Real Homes before taking on her current position as Content Director for Country Homes & Interiors, 25 Beautiful Homes Period Living and Style at Home. She's an experienced home renovator and is currently DIY-renovating a 1960s house in Worcestershire. She's been quoted on home design and renovating in The Times, The Guardian, The Metro and more. She's also a TV presenter for QVC and has been a commentator for Channel 4 at Crufts dog show.
