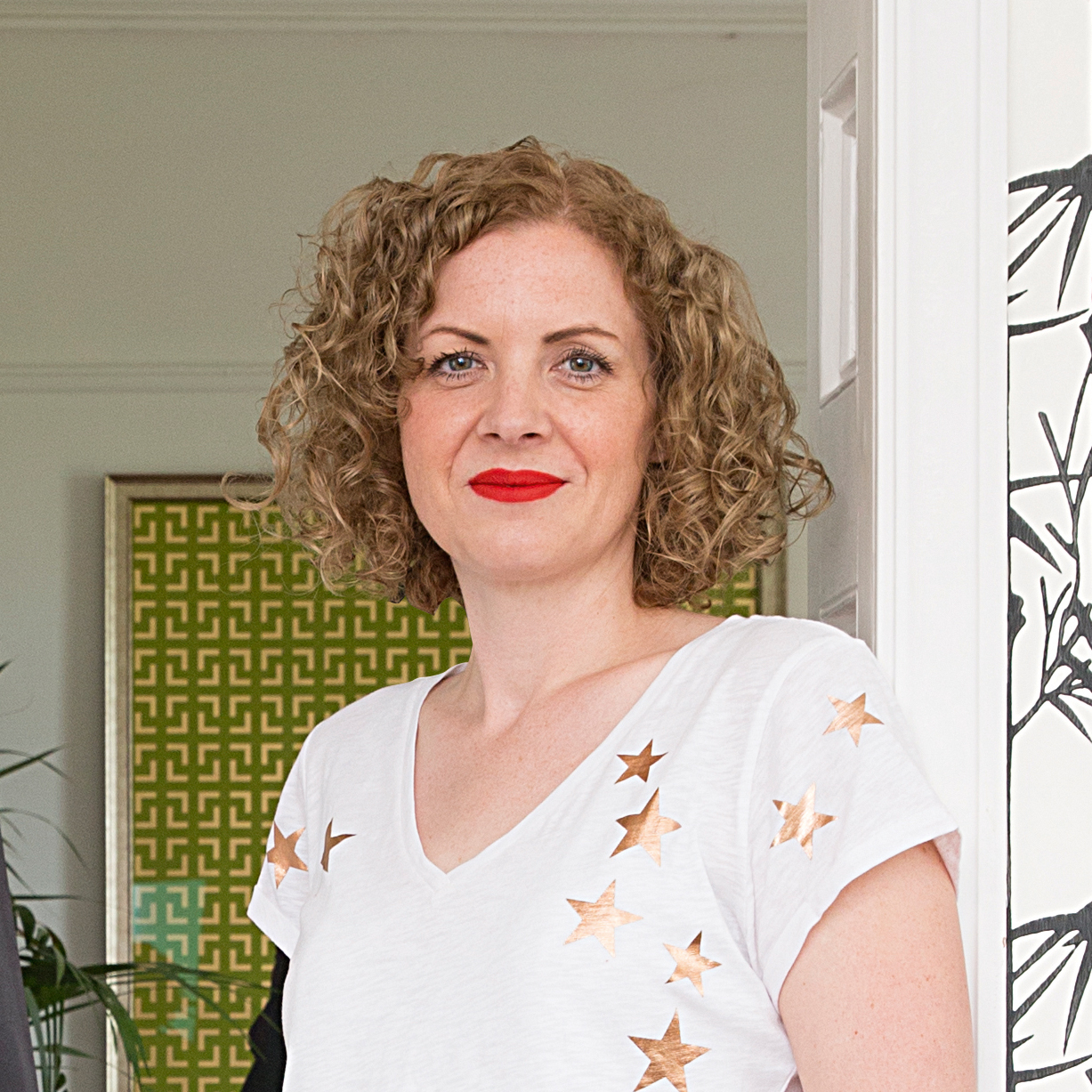15 period home kitchen extensions
Looking for period home kitchen extensions to inspire your project? This selection of light filled extensions designed for period properties will kickstart your project

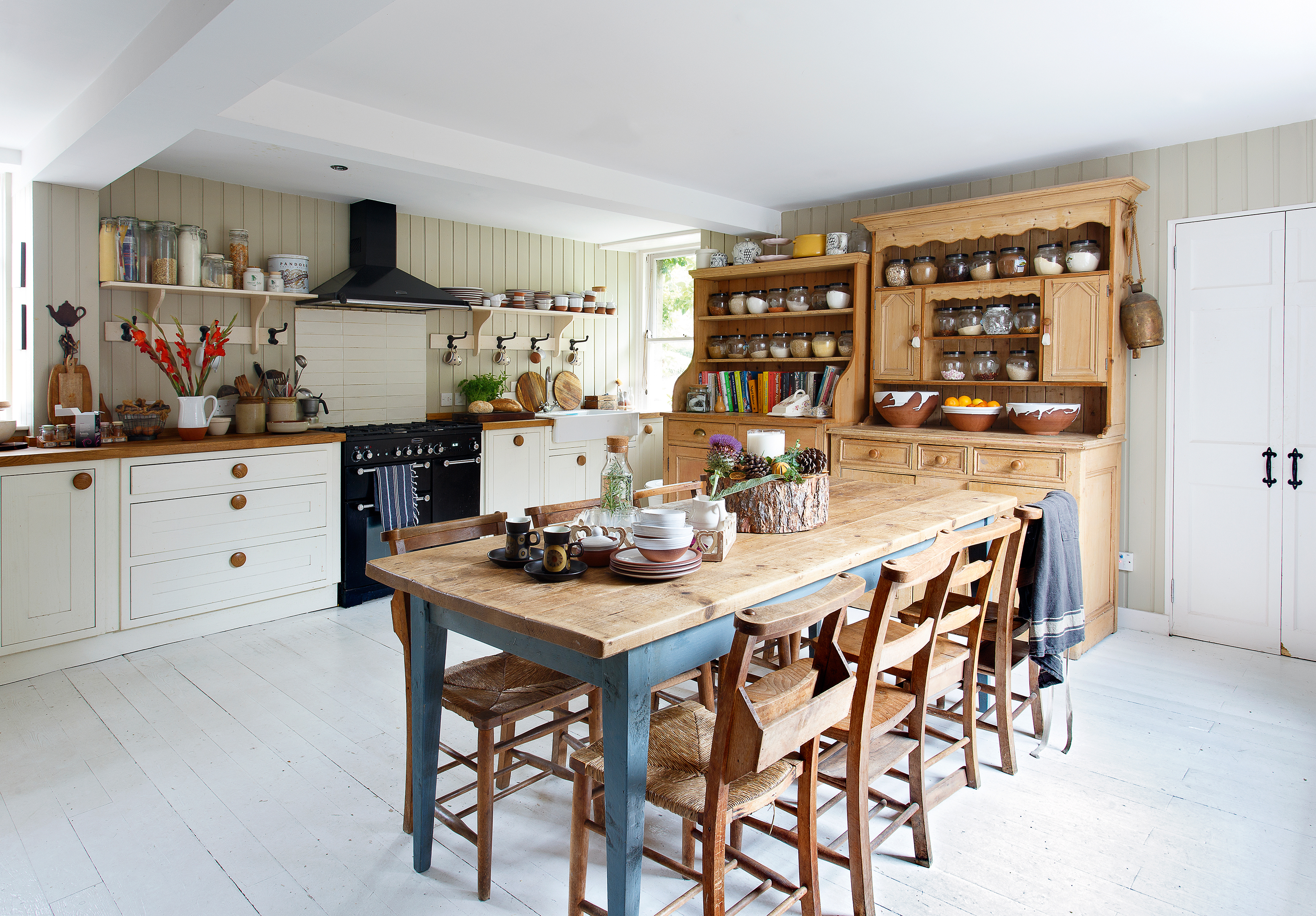
Get small space home decor ideas, celeb inspiration, DIY tips and more, straight to your inbox!
You are now subscribed
Your newsletter sign-up was successful
Looking for period home kitchen extensions to inspire your own project? If your current kitchen simply isn’t big enough to include all the elements you would like, then adding an authentic, period-style kitchen extension could give enough space to create the perfect heart of the home.
As well as being practical, it is critical that the design enhances the look of your house. This could mean that your extension is traditional, and in-keeping with the style and materials of the original architecture. Alternatively, it could mean adding a contemporary, minimalist, light-filled addition that will show how your property has evolved over time. Don't forget, that if single storey and to the rear of the property, your kitchen extension may not need planning permission.
We’ve rounded up a selection of our favourite period home kitchen extension designs below to offer plenty of inspiration when coming up with your own design.
Find out even more practical advice and more kitchen ideas on our design page.
1. A period kitchen extension for a farmworker's cottage
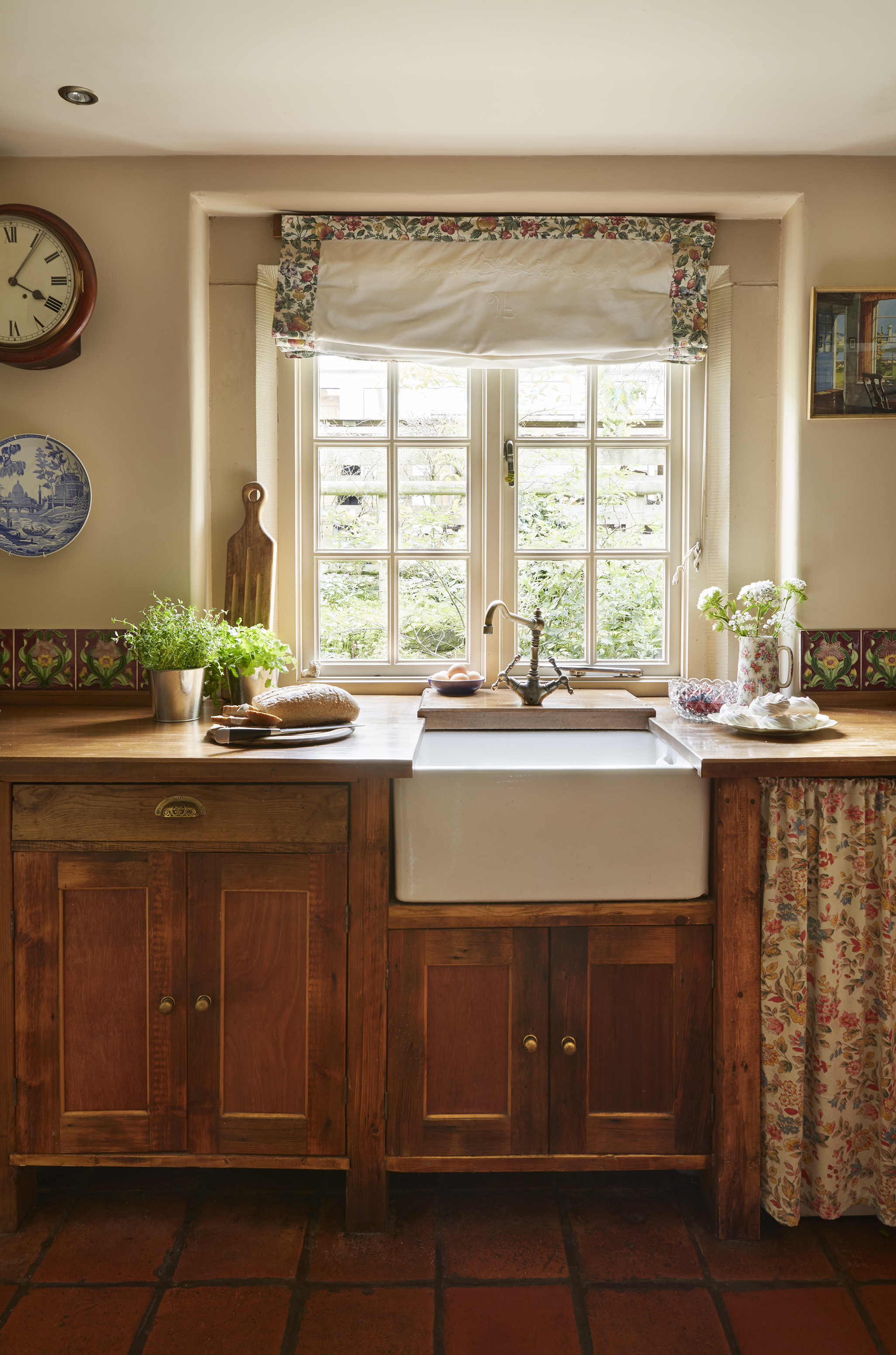
- Planning your kitchen extension from scratch? Check our guide for practical advice and expert guidance.
When Nick Wigg and wife Jenny Larvin moved into this three-bedroom former farmworker’s cottage near Uttoxeter, Staffordshire their first task was the demolition of an ugly 1960s block and render ground-floor bathroom extension at the back of the house.
Elizabeth’s plans included a stone kitchen extension, breakfast room, porch and pantry, with an extra bedroom on the first floor and a new bathroom upstairs in place of one of the existing bedrooms. Nick built all the kitchen cabinets to Jenny’s designs, drawing out their positions on the architect’s plans for the extension. By reusing the stones and using as many recycled or freecycled materials as possible, they significantly reduced the carbon footprint of the building as well as bringing down the cost of the extension.
Read more about how bring down the cost of your own extension here.
Get small space home decor ideas, celeb inspiration, DIY tips and more, straight to your inbox!
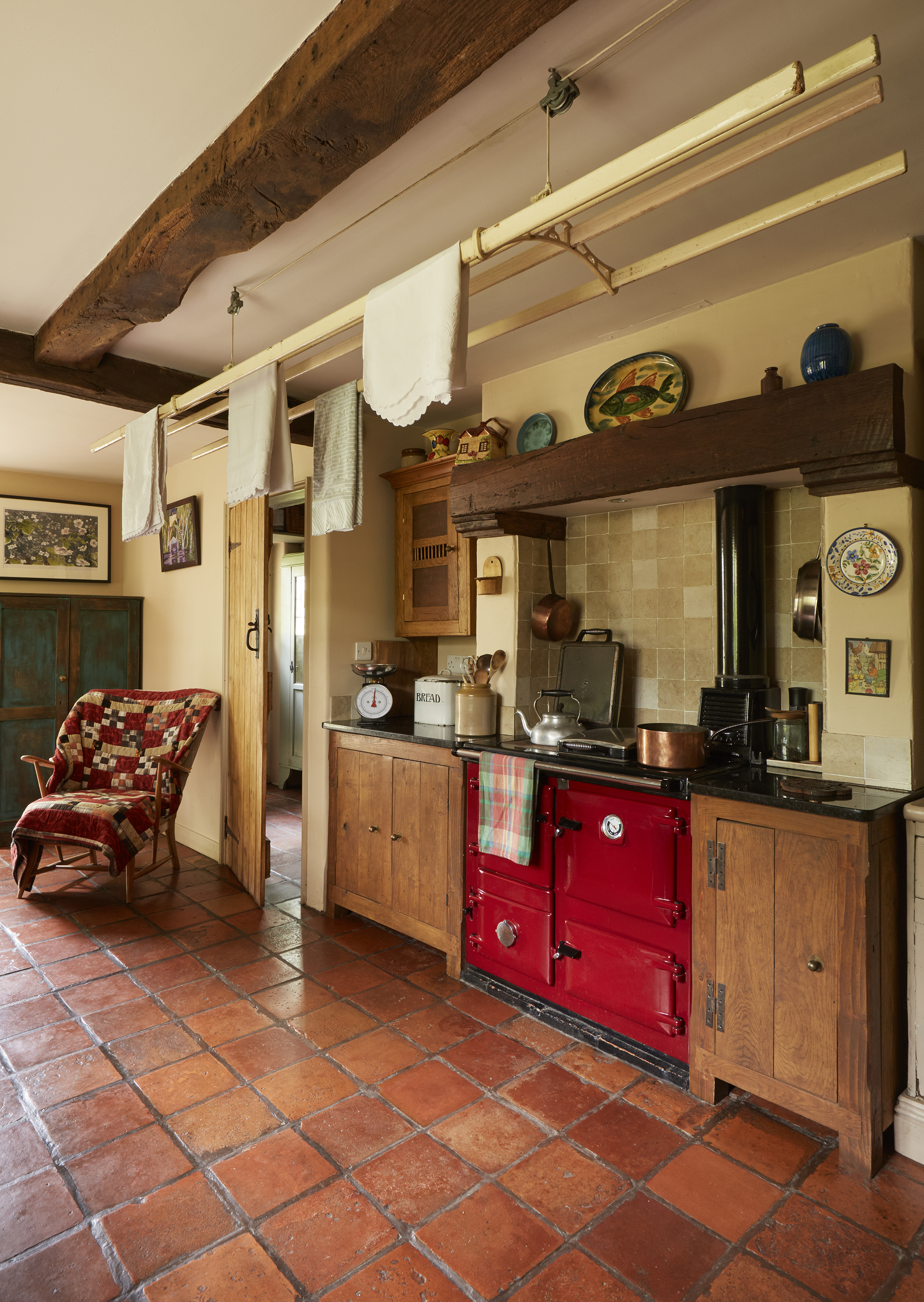
2. A period home kitchen extensions makes this Georgian kitchen perfect for a family of five

When Kerry and Thomas Bell first saw the cottage it was in poor condition. ‘It had been a council property for many years, and hadn’t been updated in the meantime,’ says Kerry. 'Inside, it was a garish mixture of blue and yellow, and the living room and kitchen were tiny'. It was here that the plans began for a complete renovation of the home.
The kitchen, which is in an 1850's extension, has doubled in size since the couple knocked down the wall to the dining room. Kerry lined the walls with tongue-and-groove panelling and designed the open shelving, adding wrought-iron hooks from Screwfix. Simple cream kitchen cabinets from Howdens are teamed with two inherited wooden dressers for additional storage.
3. An open plan remodel of a Victorian villa
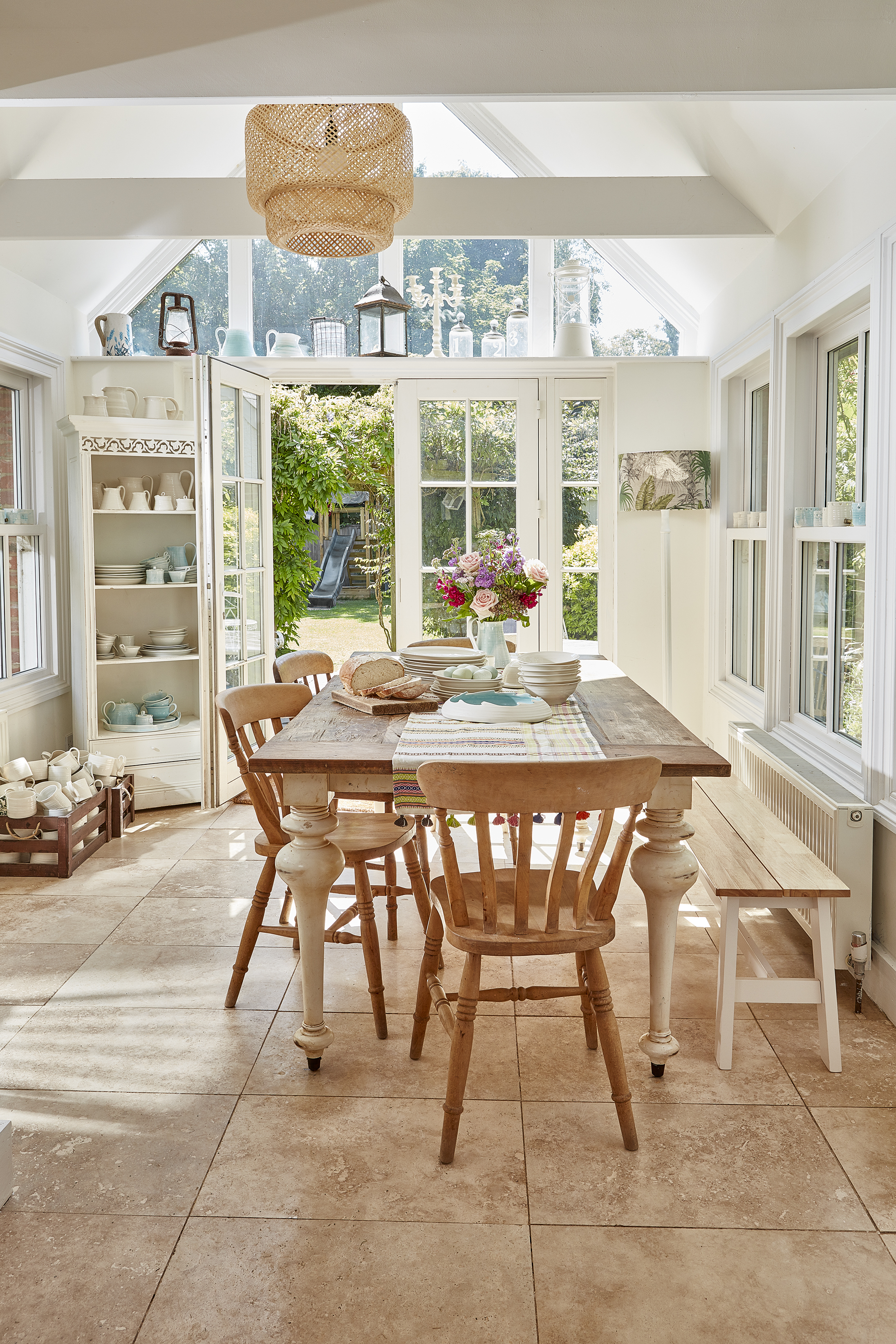
With its open-plan kitchen, practical layout and a studio in the garden, this Victorian villa is the ideal place for ceramicist Gemma Wightman to combine work and family life. The kitchen-diner extension was one of the home's main selling points. The owner had tried to sell it before, but took it off the market and in the meantime had completed this conservatory-style kitchen extension and loft conversion - lovely light spaces, or at least they were once Gemma had painted over the dark walls with some soft tones of white and grey.
‘The kitchen was dominated by a massive island, in a dark-mahogany colour, that took up most of the room,’ she says. But conscious of her budget and keen to upcycle, Gemma got a local carpenter to cut the island in half and remodel it into the run of units now fitted around the Aga and window, and make doors to match the existing cupboards around the sink. A lick of paint across all the units and some new pale grey quartz worktops, and the kitchen was transformed for family life.
4. Small extension transforms kitchen into a useable space
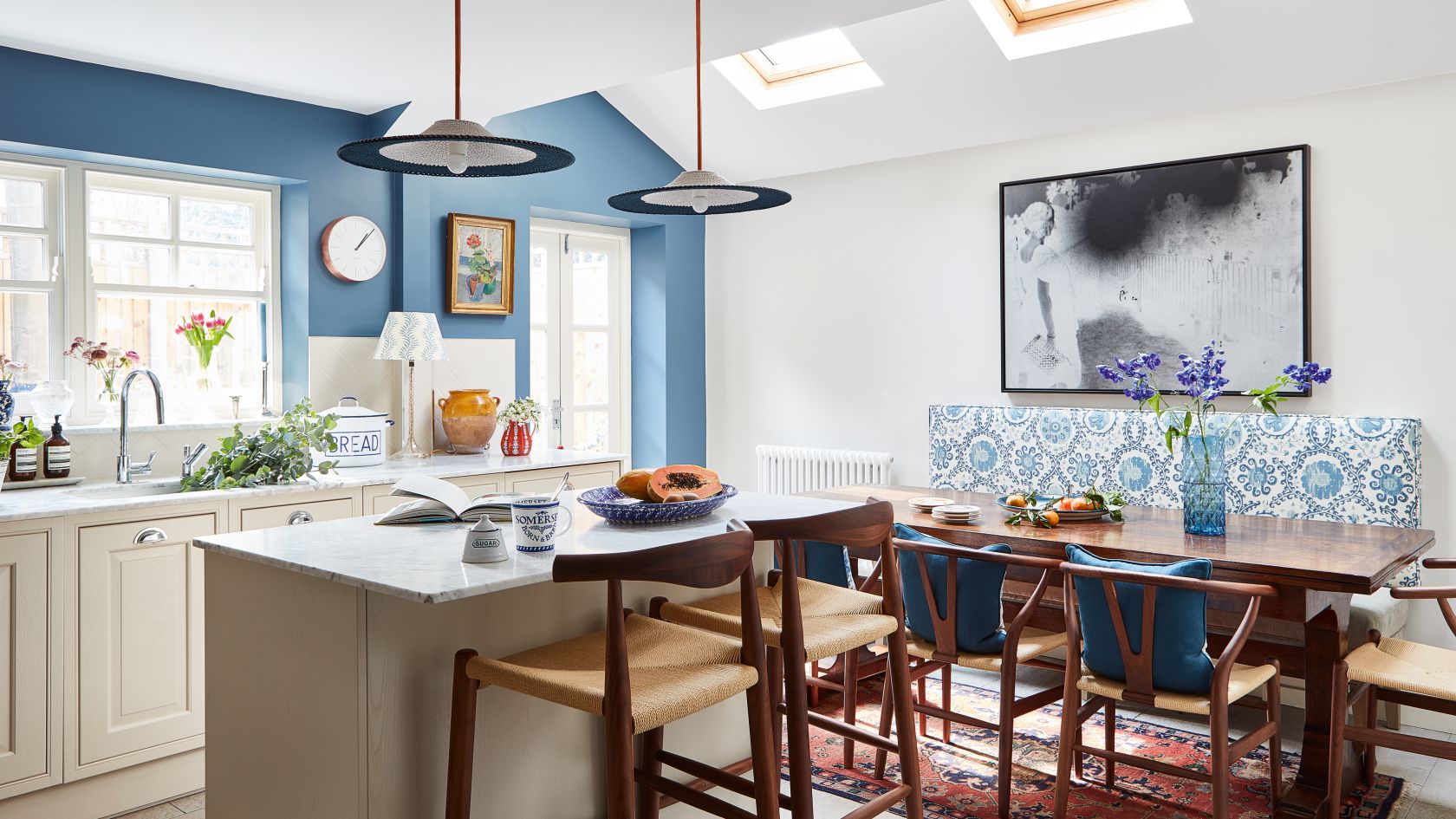
Extending just two metres into the garden, and removing a cupboard and some boxed-in pipework, has improved the flow of the kitchen. Rococo wanted the kitchen to be family friendly. The previous owners had completed a side-return extension to the kitchen, but the only way into the room was through the old dining room and down a couple of steps. Rococo had a cupboard removed to allow for a new door to the kitchen from the hall, and the result is a much more useable space.
5. Glazed extension makes the most of stunning landscape setting
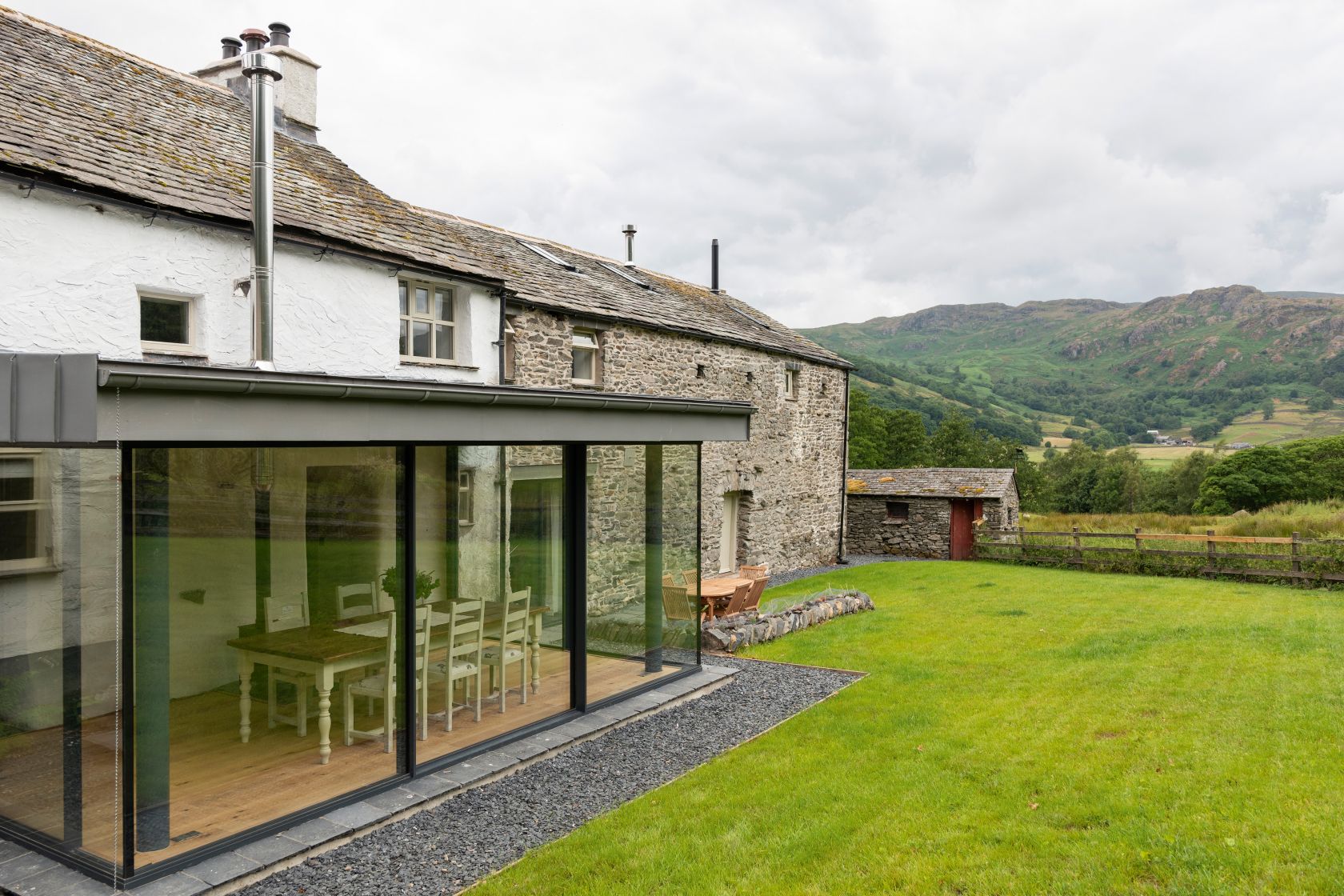
The owners set out to renovate the house and convert its barn as sympathetically as possible to its 18th Century origins while adhering to modern energy conservation requirements.
Proving that contemporary kitchen extensions can enhance period buildings, the design clever glass-box design by Paul Crosby of Crosby Granger Architects ensures that the room is not visible from the road, but gives views across the spectacular Kentmere Valley.
The contemporary space at the back of the house replaces an incongruous 1980s kitchen extension. Andrew explains the thinking behind the new room: ‘Old photos of the house showed that there was always some sort of extension here. This simple, single storey reveals the old rear wall of the building.’
Find out how to plan and design a glass extension in our guide.
6. An oak frame period home kitchen extension to a Victorian cottage
Located in a conservation area, this Victorian semi-detached cottage was completely renovated, with a green oak frame extension added to the ground floor to increase the living space. As the cottage is next to the village church and surrounded by listed buildings, natural materials such as oak, slate and weatherboard have been used as they will weather softly over time to ensure the extension is a sensitive addition.
A glazed wall and roof lights overhead ensure there’s plenty of natural light – if light is something that's important to you, have a look at our light filled extension design ideas gallery. Find out more about building an oak frame extension in our guide.
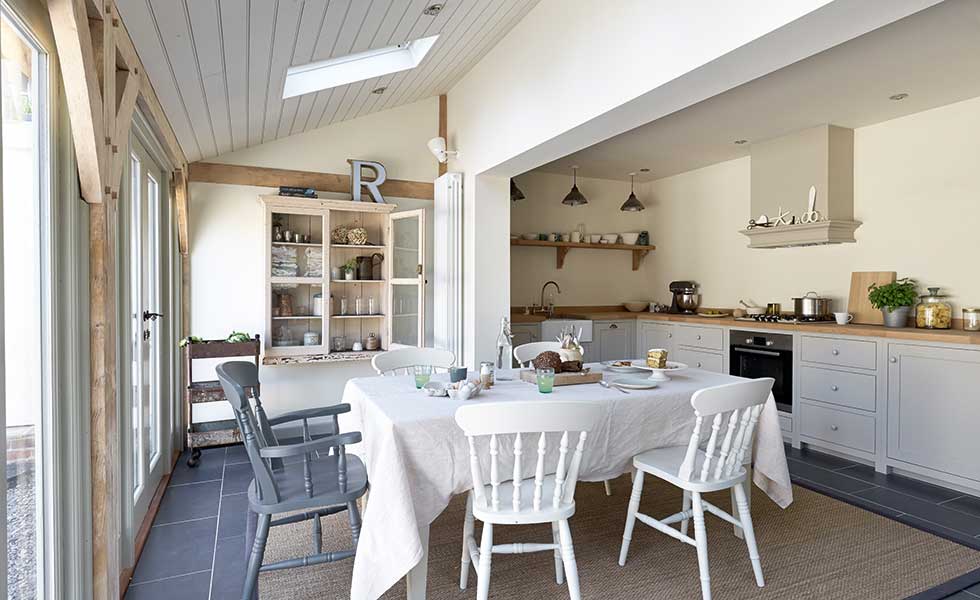
A similar oak frame kit would cost in the region of £20,000 at Border Oak
7. A bespoke orangery kitchen-diner for a listed home
Keen to create an open-plan space where the whole family could cook and eat together, the owners of this Grade II-listed detached property chose to add a traditional orangery-style kitchen extension to their home.
The 7m x 6.5m space features two glazed roof lanterns above the kitchen and dining areas, solid wall sections to accommodate the kitchen units and elegant arched doors leading out to the adjoining patio area. The timber cladding to the roof structure is painted in Putty for an elegant, traditional feel.
Use our guide to the best orangery ideas to help you plan your orangery.
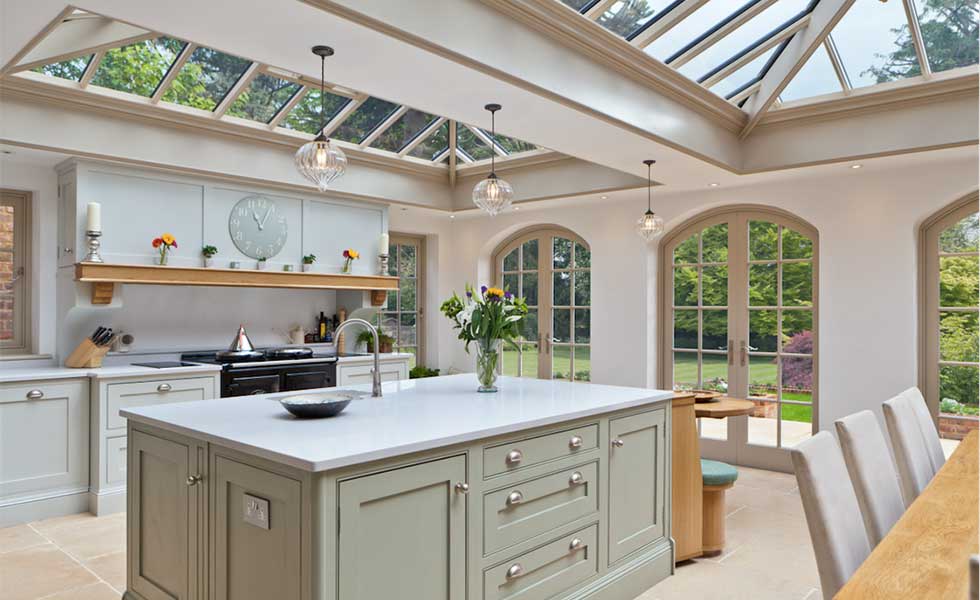
Similar orangery-style kitchen extensions start from £40,000 at Vale Garden Houses
8. A Victorian open-plan extension with corner glazing
Even a small kitchen extension to a period home can create enough space for a more flexible open-plan kitchen, as in this Victorian house in east London. The simple glazed addition overlooking the garden is the ideal size for a family dining area alongside the bespoke kitchen.
The Classic Painted kitchen in Farrow & Ball’s Teresa’s Green has been combined with a Leather Tigris Sand composite worktop and whole-stave oak worktop on the island that echoes the wooden design of the dining table.
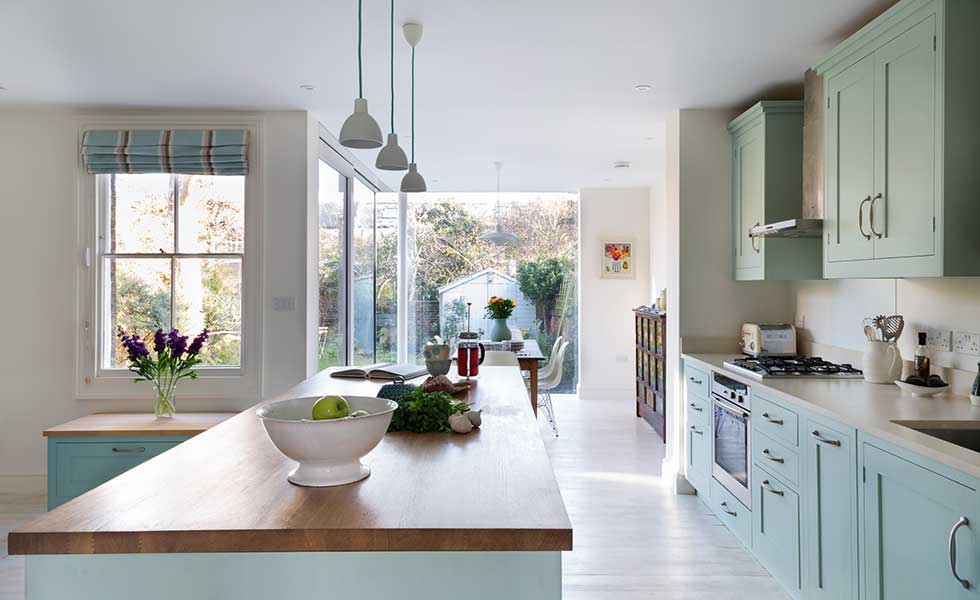
The kitchen is by Roundhouse Designs, with prices starting from £35,000
9. A practical kitchen in a glazed extension
Though typically used to provide an additional living area, a conservatory can provide a wide variety of other functions. This aluminium and glass structure from Marston & Langinger incorporates both a kitchen and dining area, and floor-to-ceiling glazing creates a good flow between indoors and out, making the most of the lovely views. The large mirror on the back wall also creates the illusion of even more space and light.
Find out how to add a conservatory or sunroom with our helpful guide.
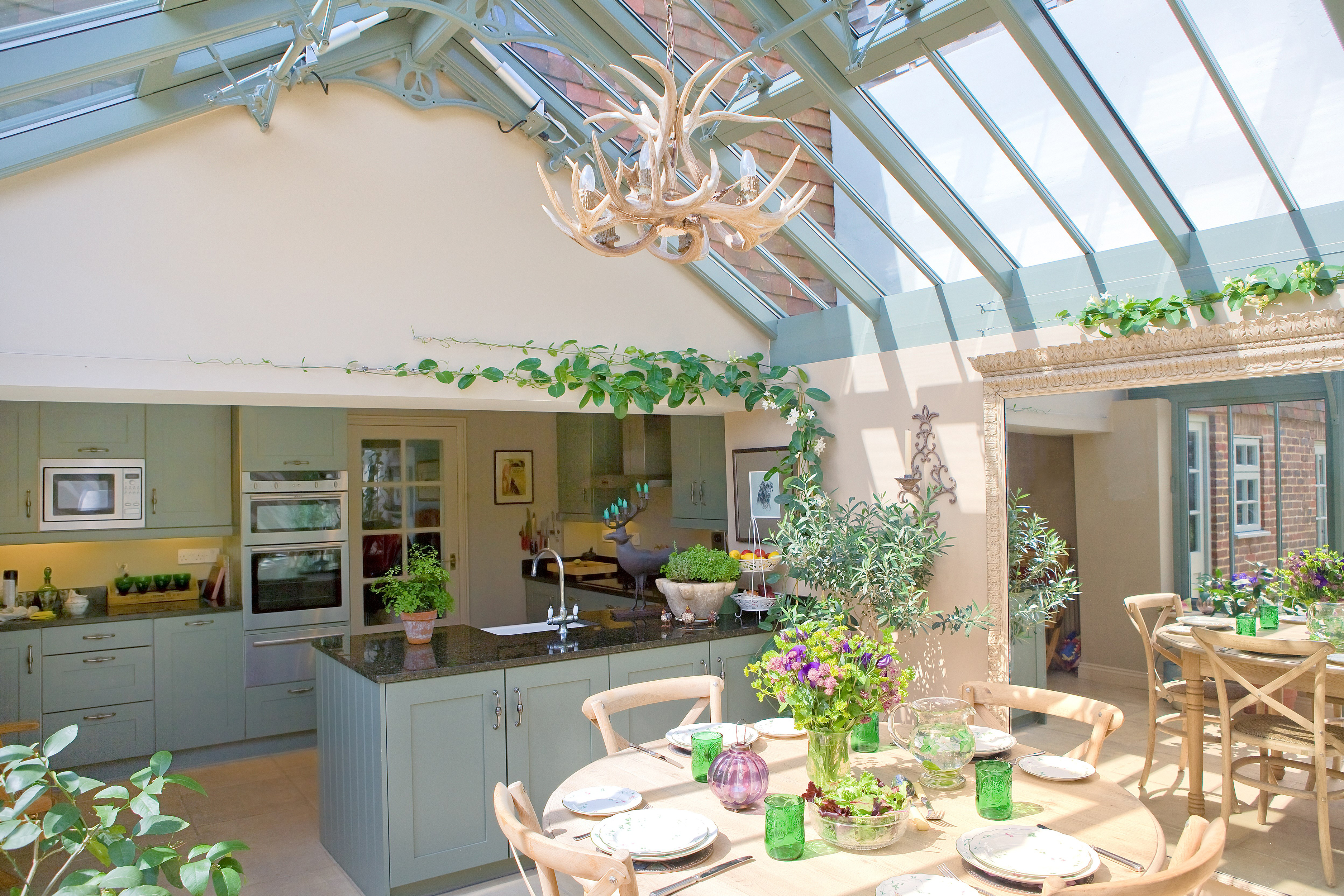
Glazed extension from Marston and Langinger provides an ideal kitchen and dining area – perfect for entertaining
10. An Arts and Crafts home reinvented to make the most of light and space
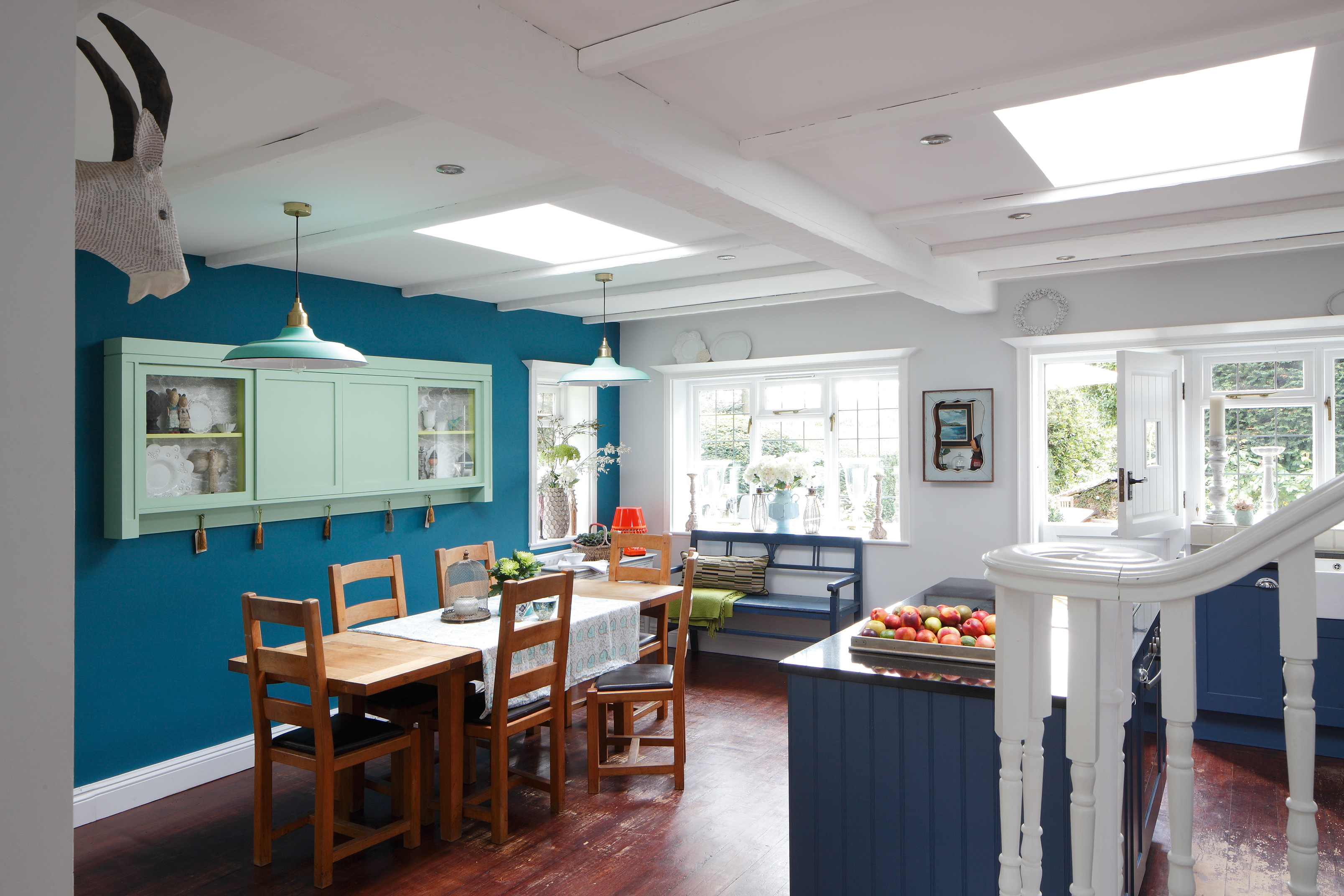
In large period home kitchen extensions, a central kitchen island can offer a practical work area as well as creating a focal point in the space. Opting for a curved design helps to soften the overall scheme, with the overhang at one end of the island making the perfect spot for a breakfast bar. The solid oak cabinetry has been teamed with sleek worktops creating an eye-catching effect.
Use our guide to the best types of kitchen worktop to help you choose the right ones for your new kitchen.
11. A modern extension floods this Victorian kitchen with light
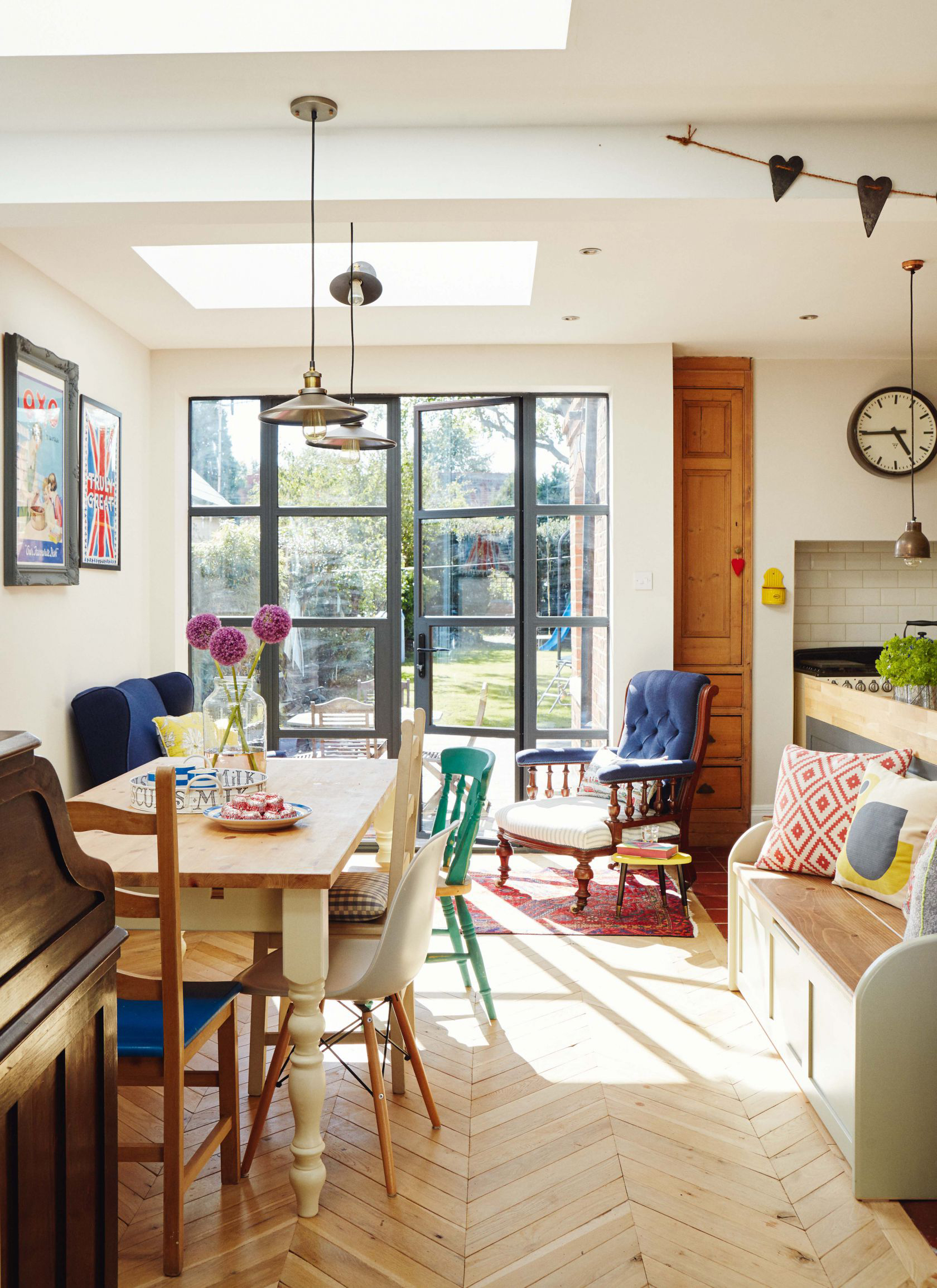
Adding a period home kitchen extension that brings in plenty of natural light opens up the possibility of choosing bolder colours on your units without the worry of the space feeling dark and enclosed.
A large Crittall window and two skylights flood the extended kitchen come dining space with light. Reclaimed parquet flooring also helps to zone the cooking and dining areas, and also brings extra warmth to the space.
A window mimicking the original style was added to the extension to complement the house’s period character, while mix-and-match Mid-century and traditional chairs create a relaxed, contemporary feel.
Although a scaled-back version of the original design, the finished space has transformed family life.
12. A VICTORIAN OPEN-PLAN EXTENSION WITH CORNER GLAZING
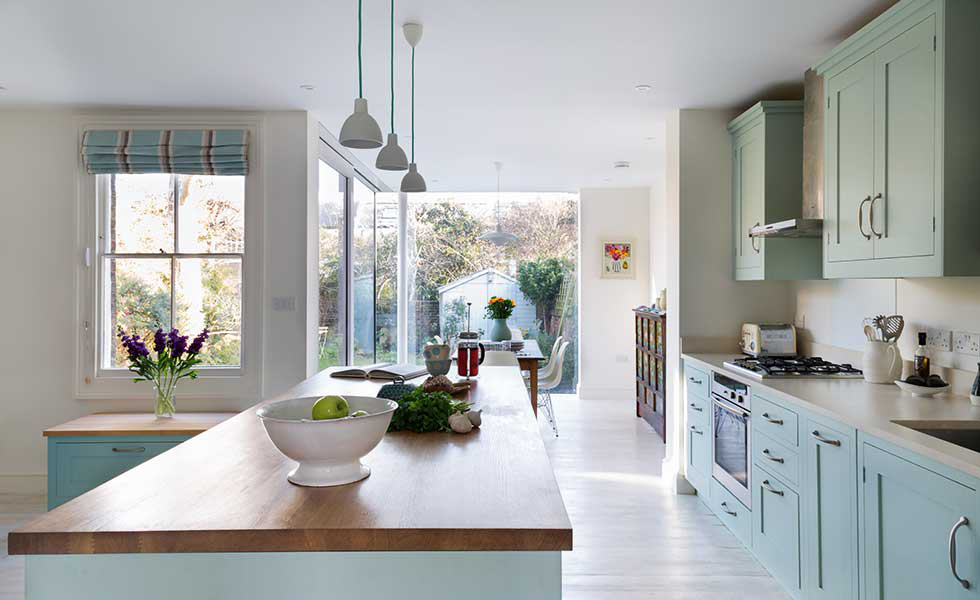
The kitchen is by Roundhouse Designs, with prices starting from £35,000
Even a small kitchen extension to a period home can create enough space for a more flexible open-plan kitchen, as in this Victorian house in east London. The simple glazed addition overlooking the garden is the ideal size for a family dining area alongside the bespoke kitchen.
The Classic Painted kitchen in Farrow & Ball’s Teresa’s Green has been combined with a Leather Tigris Sand composite worktop and whole-stave oak worktop on the island that echoes the wooden design of the dining table.
Find out more about designing a small kitchen in our guide.
13. The benefits of bi-folds in a kitchen extension
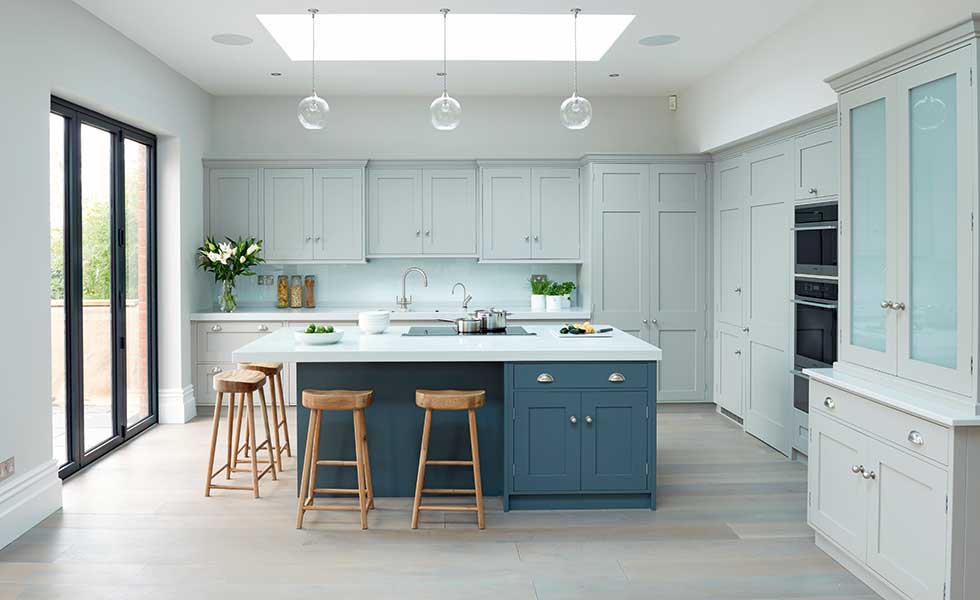
Expect to pay from £18,000 for a similar kitchen at Rencraft
Adding bi-fold doors to your period home kitchen extension is the ideal way to join your new space to the garden area or terrace.
In this Edwardian property, the owners opted for a hand-painted design with an kitchen island unit in a dark blue that contrasts beautifully with the paler shade used for the cupboards around the walls, the Corian worktops and the wood flooring. A secret door, which you could be forgiven for thinking opens into a larder cupboard, actually provides access to a utility room.
To create a seamless transition between the spaces, opt for the same flooring indoors and out, though make sure you choose a textured, non-slip design for the exterior area. Find out more about choosing the best kitchen flooring in our guide.
14. A colourful oak frame country kitchen extension
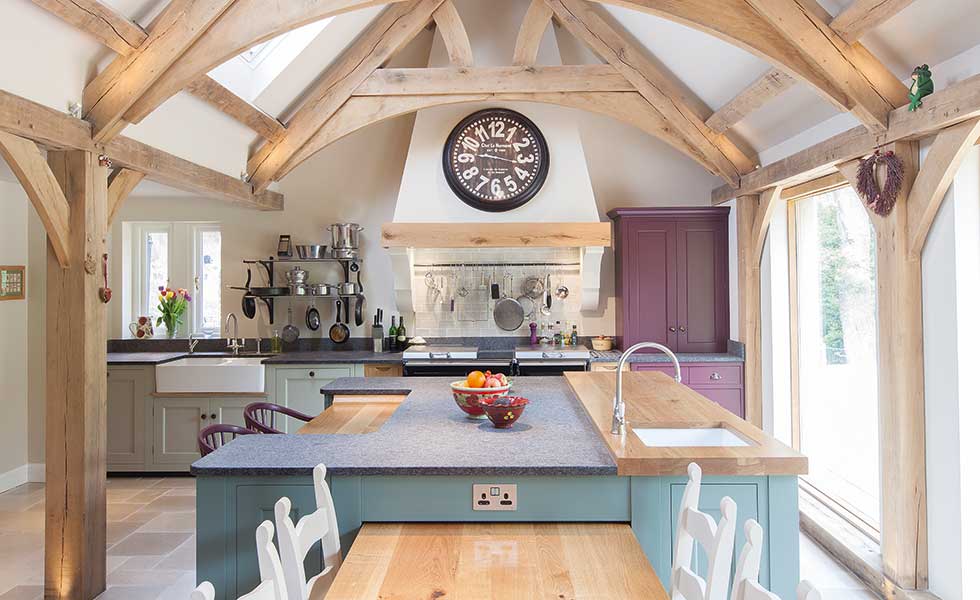
Prices for a similar kitchen start from £30,000 at Murray & Murray
Traditional oak frame kitchen extensions are ideal for period properties as the exposed oak beams will add instant warmth and character to a space, as shown in this Grade B-listed steading conversion in Scotland. Complementing the timber used for the structural framework, the wooden kitchen features matching solid oak worktops, a breakfast bar and dining table, with the colourful units painted in a mixture of French Gray, Brinjal and Green Smoke, all from Farrow & Ball.
Find out more about adding an oak frame extension to your home.
15. An industrial inspired period home kitchen extension
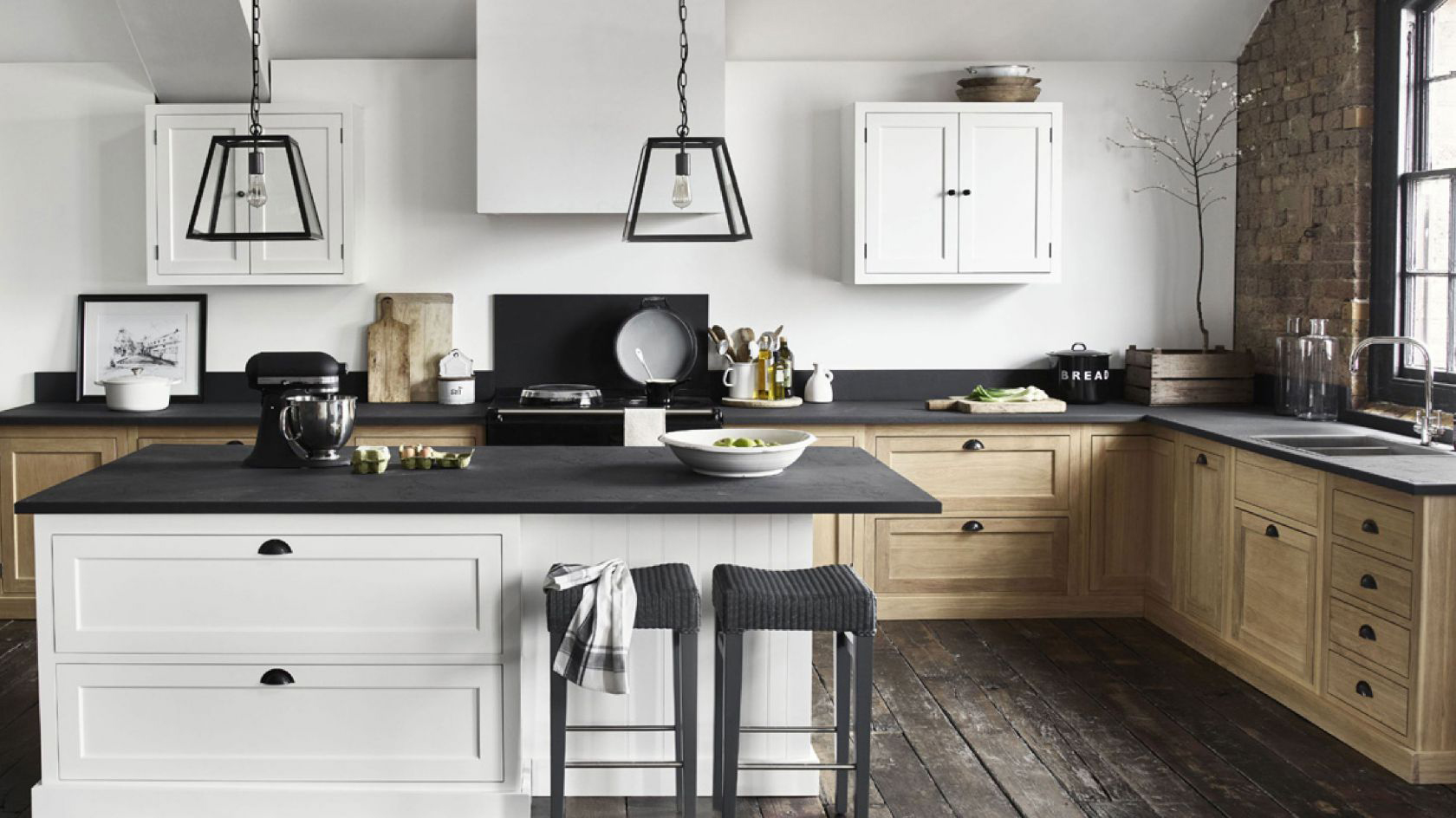
In large period home kitchen extensions, a central kitchen island can offer a practical work area as well as creating a focal point in the space. Opting for a curved design helps to soften the overall scheme, with the overhang at one end of the island making the perfect spot for a breakfast bar. The solid oak cabinetry has been teamed with sleek worktops creating an eye-catching effect.
Use our guide to the best types of kitchen worktop to help you choose the right ones for your new kitchen.
