7 small bathroom layout mistakes — designers say to swerve these to "maximize potential"
Make sure to avoid small bathroom layout mistakes

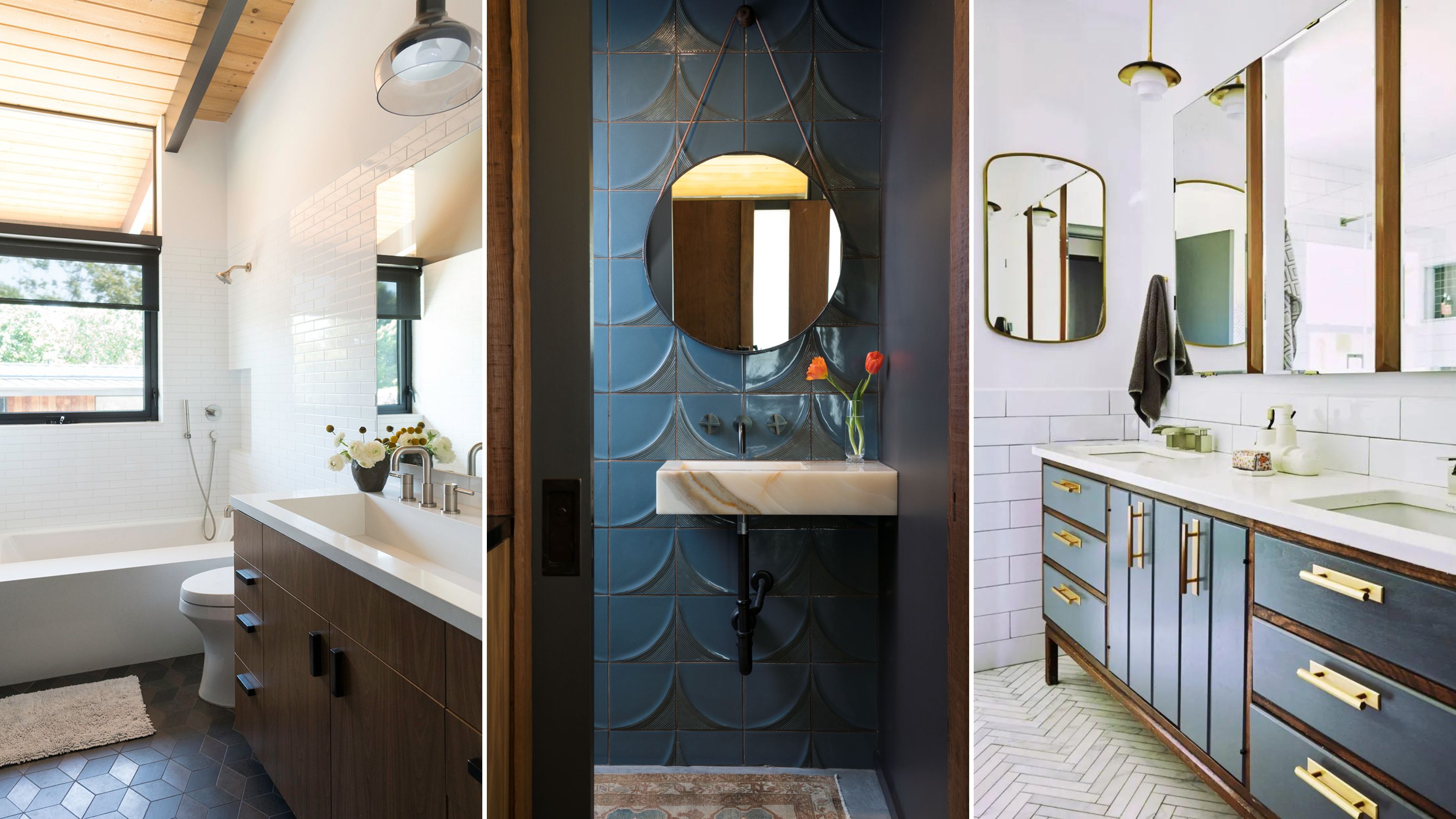
Small bathroom layout mistakes are always worth knowing, whether you're designing a room from scratch or can't quite work out why yours looks off.
We've quizzed interior designers who have laid out bathrooms in the past to find out what you should avoid, why this, and what you can do instead. From oversized fixtures to inadequate storage, there are many things that can be wrong but are easily fixed.
When it comes to small bathroom ideas, being mindful of your layout is especially important, as every inch of space counts in this sized room.
Small bathroom layout mistakes to say goodbye to
If you're strategizing your small bathroom layout, knowing what to miss is just as important as what to bring in.
Our pros have recommended useful fixes throughout, which we have shopped wherever possible.
The prices below were correct at the time of publishing this article.
1. Overlooking ventilation
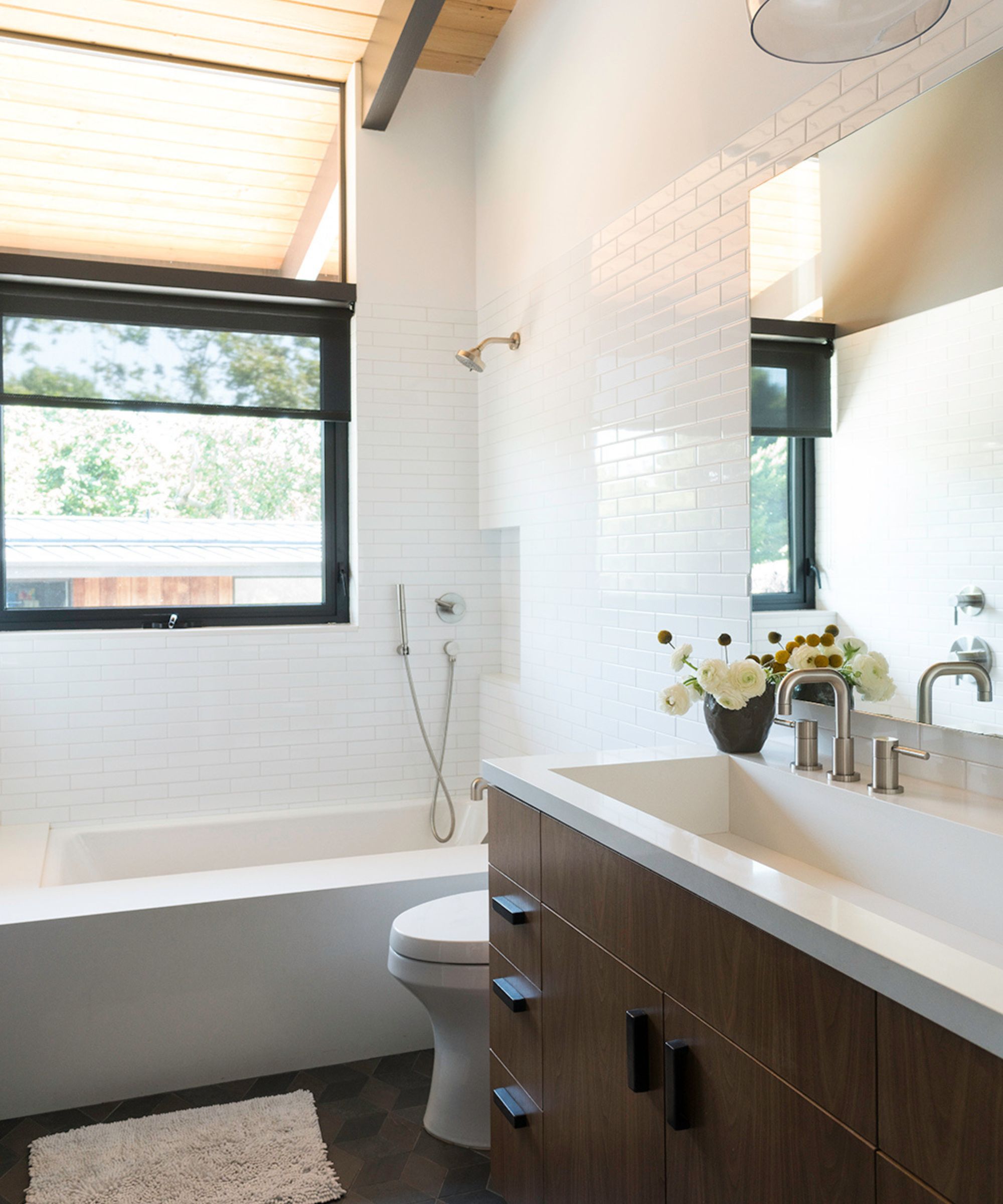
We love having a steamy shower — but all this moisture can build up pretty quickly in a small bathroom.
Get small space home decor ideas, celeb inspiration, DIY tips and more, straight to your inbox!
“Proper ventilation is essential in a small bathroom to prevent moisture buildup and mold growth,” says Nina Lichtenstein, principal designer and founder of Nina’s Home Design.
She explains, “Avoid the mistake of inadequate ventilation by installing an exhaust fan or opening windows regularly to promote air circulation.”
Good ventilation not only improves air quality but will also help maintain the condition of your beautiful fixtures and finishes.
2. Inadequate storage solutions
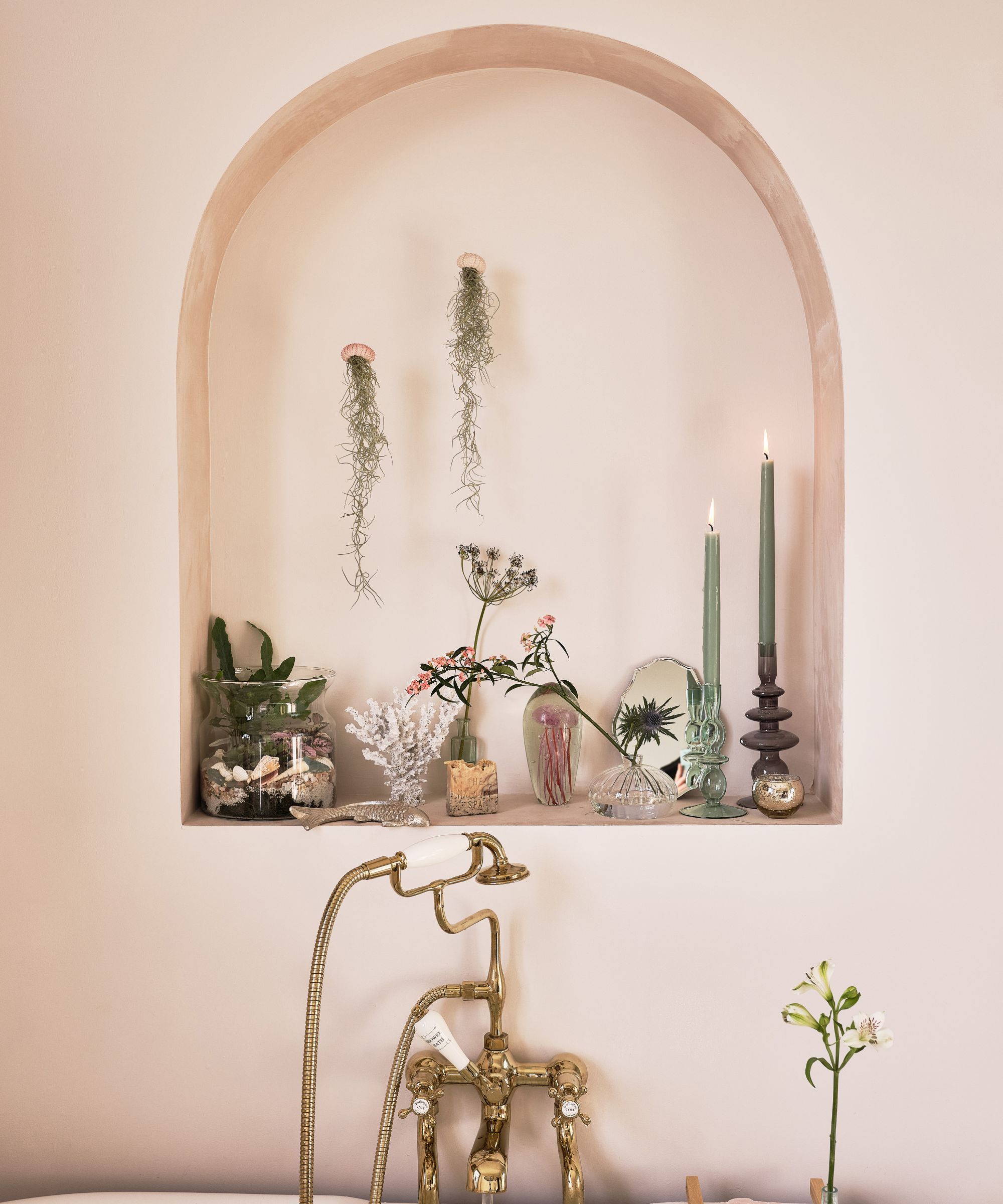
One big small bathroom layout mistake is not properly taking into account small bathroom storage ideas. After all, where are you going to put all your lotions and potions?
“Lack of storage is a common issue in small bathrooms, leading to cluttered countertops and limited organization,” Nina explains.
She continues, “Avoid the mistake of insufficient storage by incorporating smart solutions such as recessed shelves, wall-mounted cabinets, or over-the-toilet storage units.”
By utilizing vertical space effectively, you can maximize storage capacity without overcrowding your little room.
3. Having a bath tub
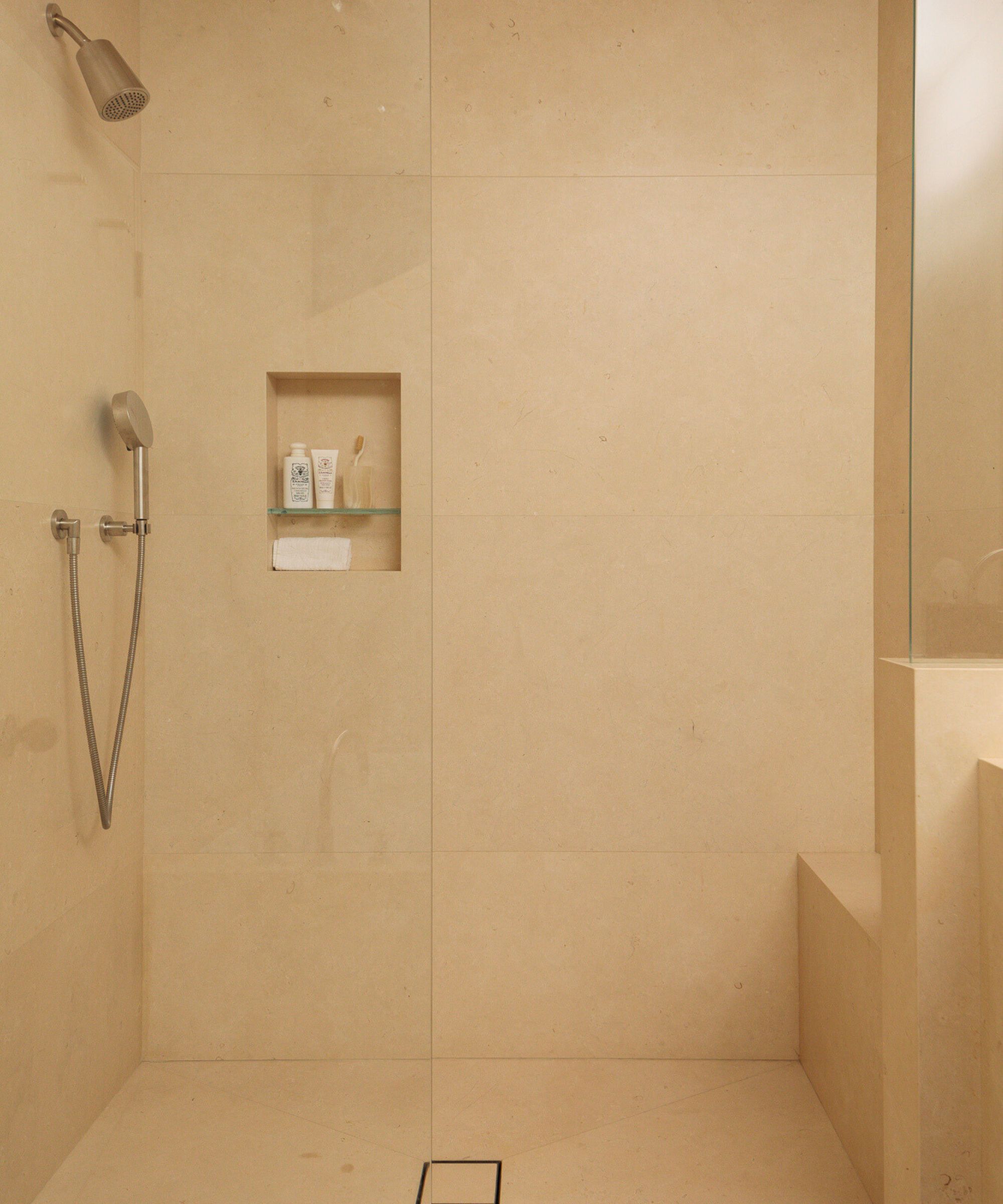
While having a bubbly bath is lovely, if you have more than one bathroom in your place or don’t need a bath, it’s a better idea to go for a larger shower.
“As long as a house has one bathtub, you’re generally fine for resale,” explains Morgan Newfield, interior designer and owner of Newfield Design, Inc.
She continues, “If you can get away without a bathtub in a small bathroom, it’s much nicer to create a luxurious shower than putting in a step-in tub shower combination.”
If you do need that tub shower combo, Morgan says to consider going without a shower door and waterproofing with tile on the surrounding walls.
We also recommend putting your extra dollars in a quality high-pressure shower head, as this will still make your small bathroom feel luxurious.
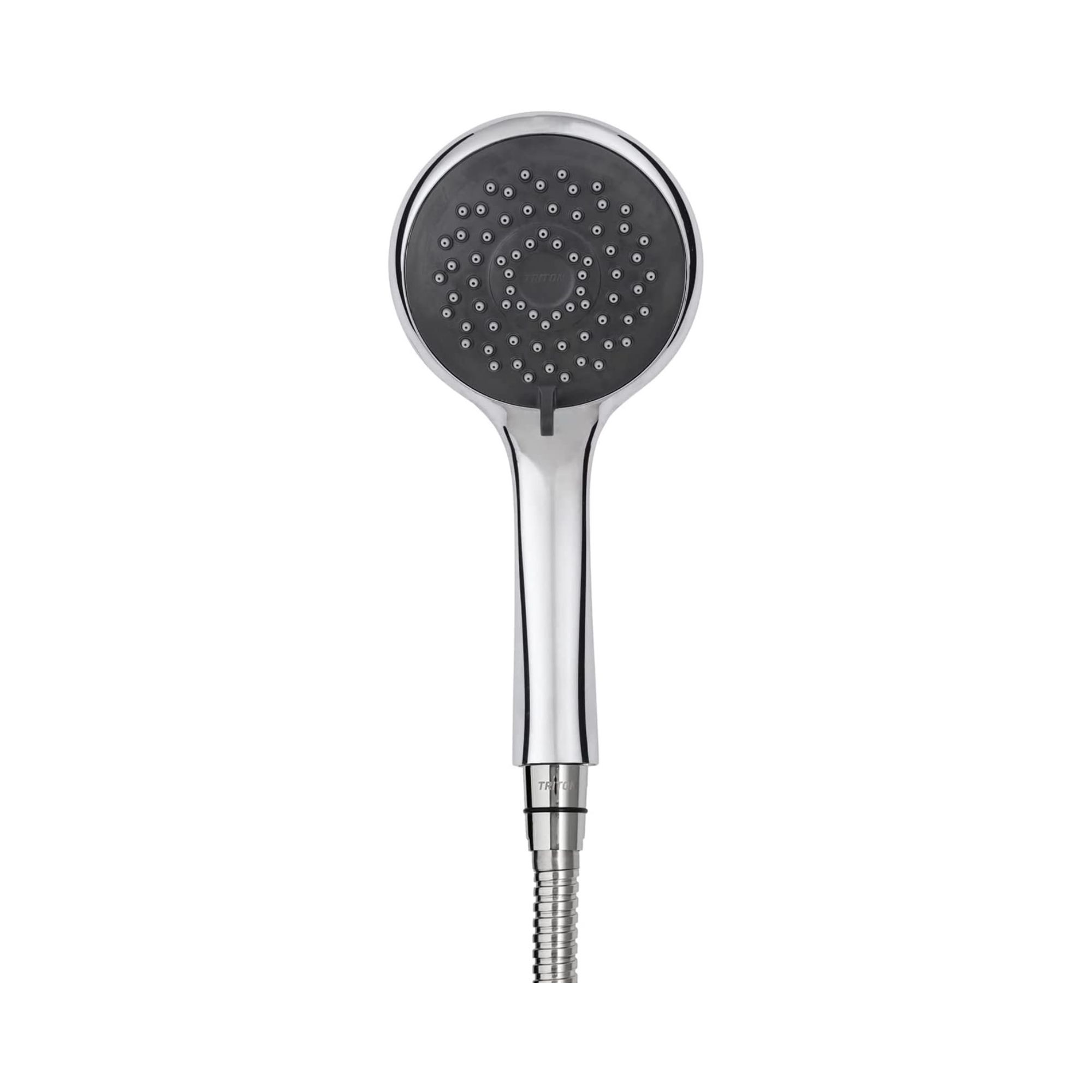
Type: Standalone
Finish: Chrome/White
Modes: 5 - Jet, Blast, Spray, Rain and Drench
Reach: 220cm
This shower head offers and is a breeze to clean, even in those hard-to-reach places.
Real Homes rating: 4.5 out of 5 stars
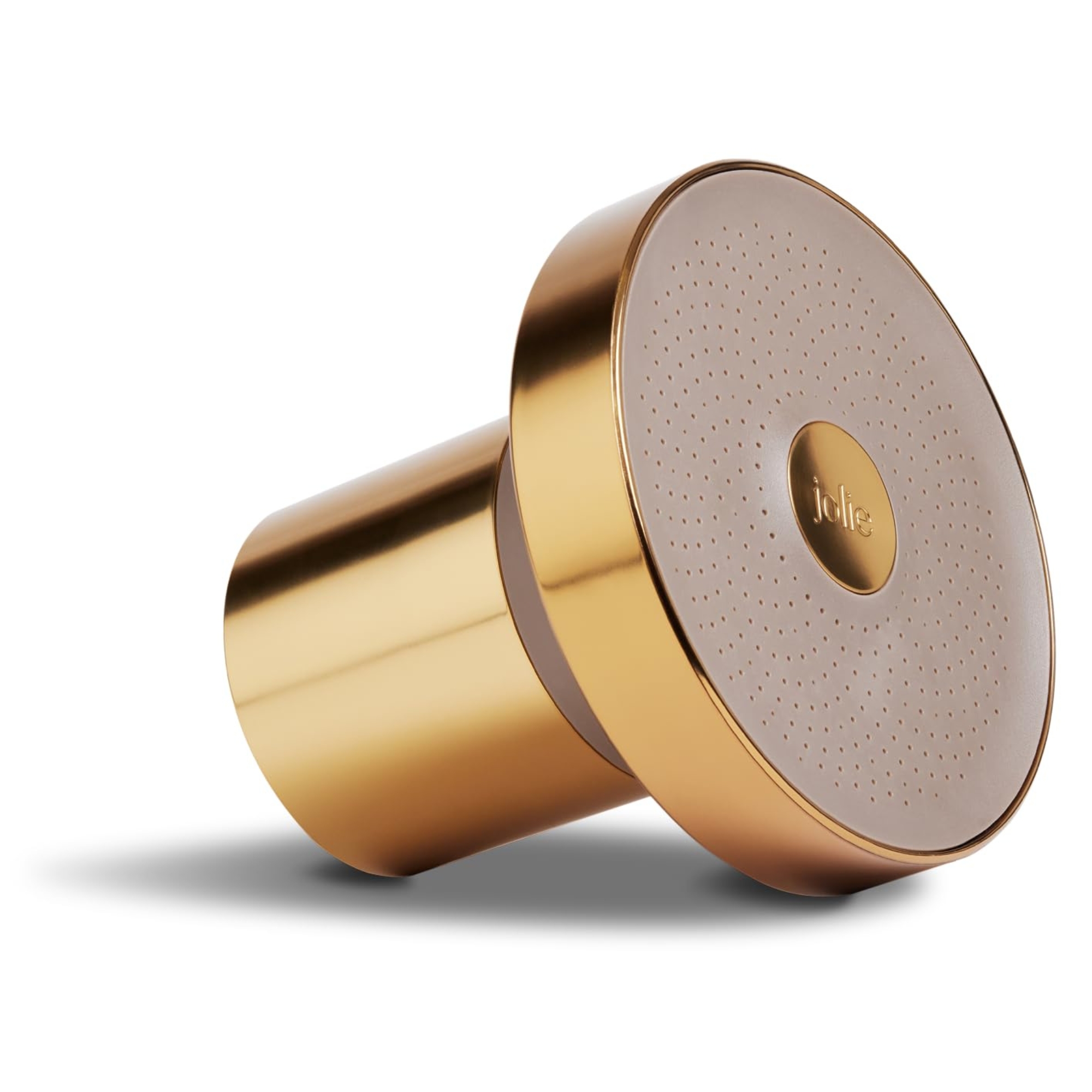
Type: Fixed
Finish: 4 colors
Modes: 1
Price: $165
The Jolie removes chlorine, has a very strong pressure, and comes in five gorgeous colors (Brushed Steel, Matt Black, Modern Chrome, Vibrant Red, and Gold) which adds to its aesthetic appeal.
Real Homes rating: 4.5/5 stars
Read our Jolie showerhead review
4. Neglecting accessibility
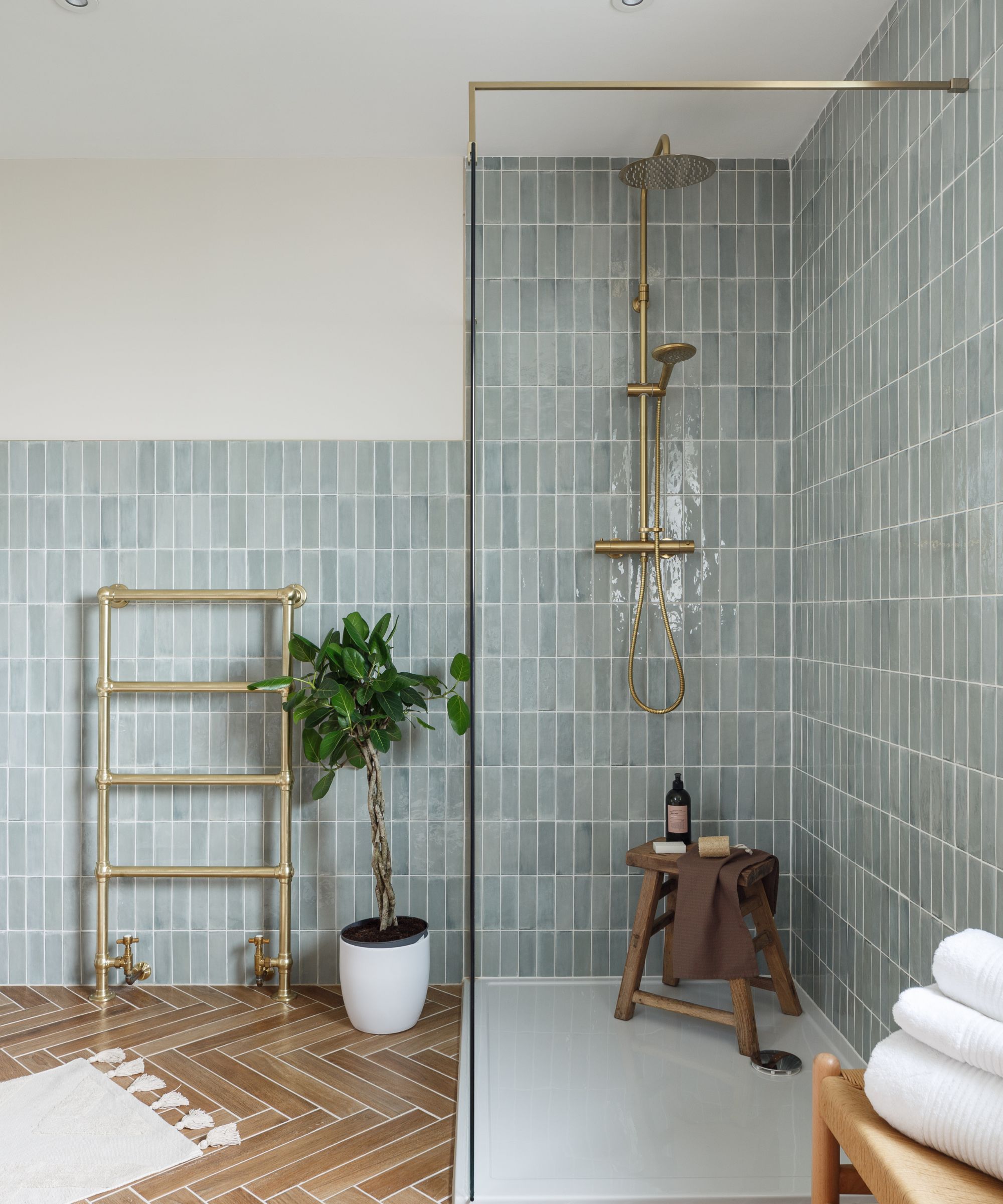
Forgetting about accessibility is a huge small bathroom layout mistake, as it can lead to major inconvenience and discomfort.
Nina says, “Avoid this mistake by ensuring that fixtures are accessible and user-friendly for all household members.”
She continues, “Consider installing grab bars, adjustable showerheads, and slip-resistant flooring for safety and ease of use.”
It’s also a good idea to grab one of the best bath mats with non-slip backing, such as the Slipx Solutions Rubber Bath Mat from Target.
5. Blocking natural light
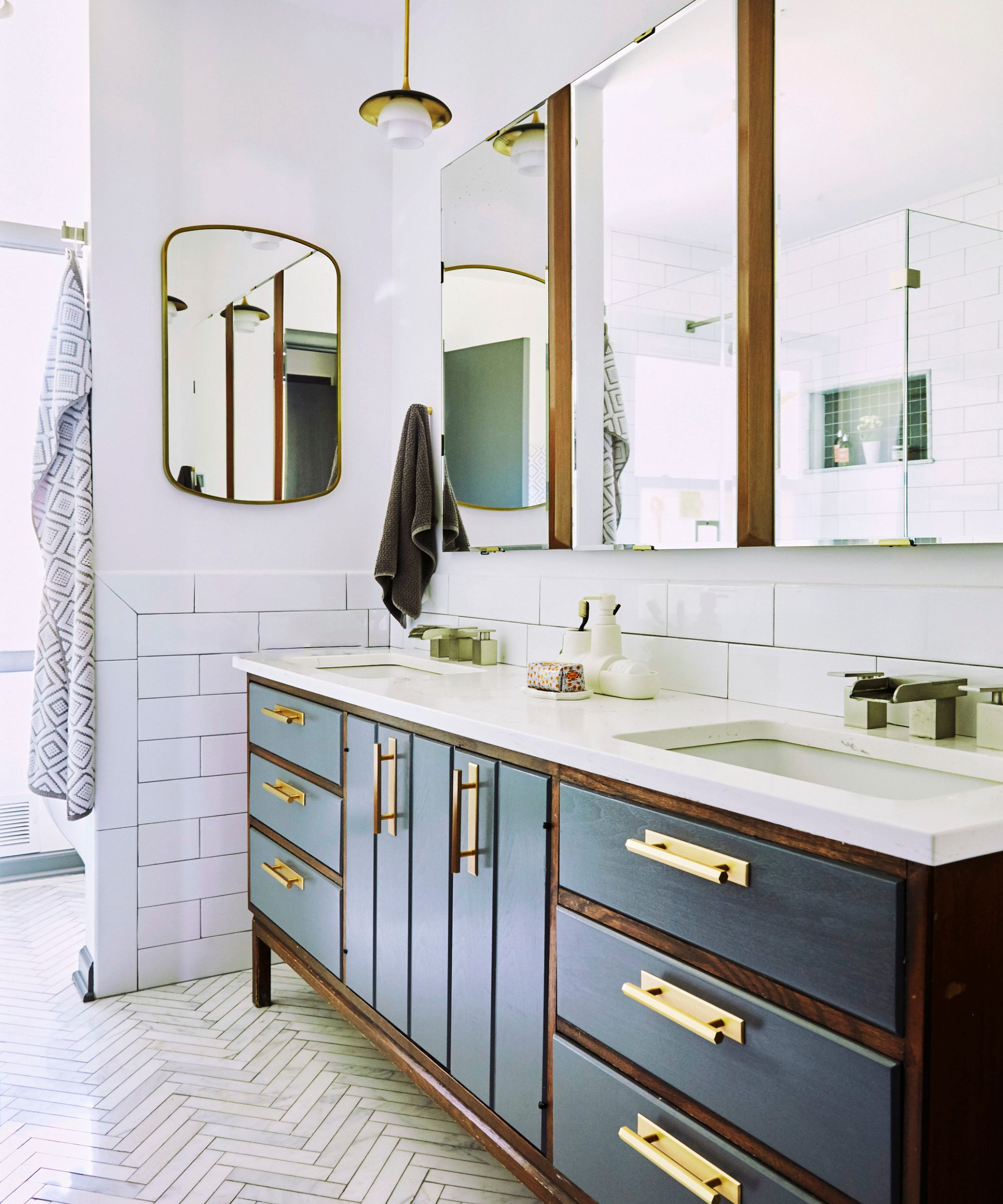
Natural light can make a small bathroom feel brighter and more spacious, which is why preventing it from flowing through can be a big small bathroom layout mistake.
Nina says, “Avoid blocking windows or using heavy window treatments that diminish natural light.”
She explains, “Instead, embrace natural light by opting for sheer curtains or frosted glass for privacy.”
If windows are limited, Nina suggests considering installing skylights or using mirrors strategically to reflect light and visually expand the space.
6. Poor layout of fixtures
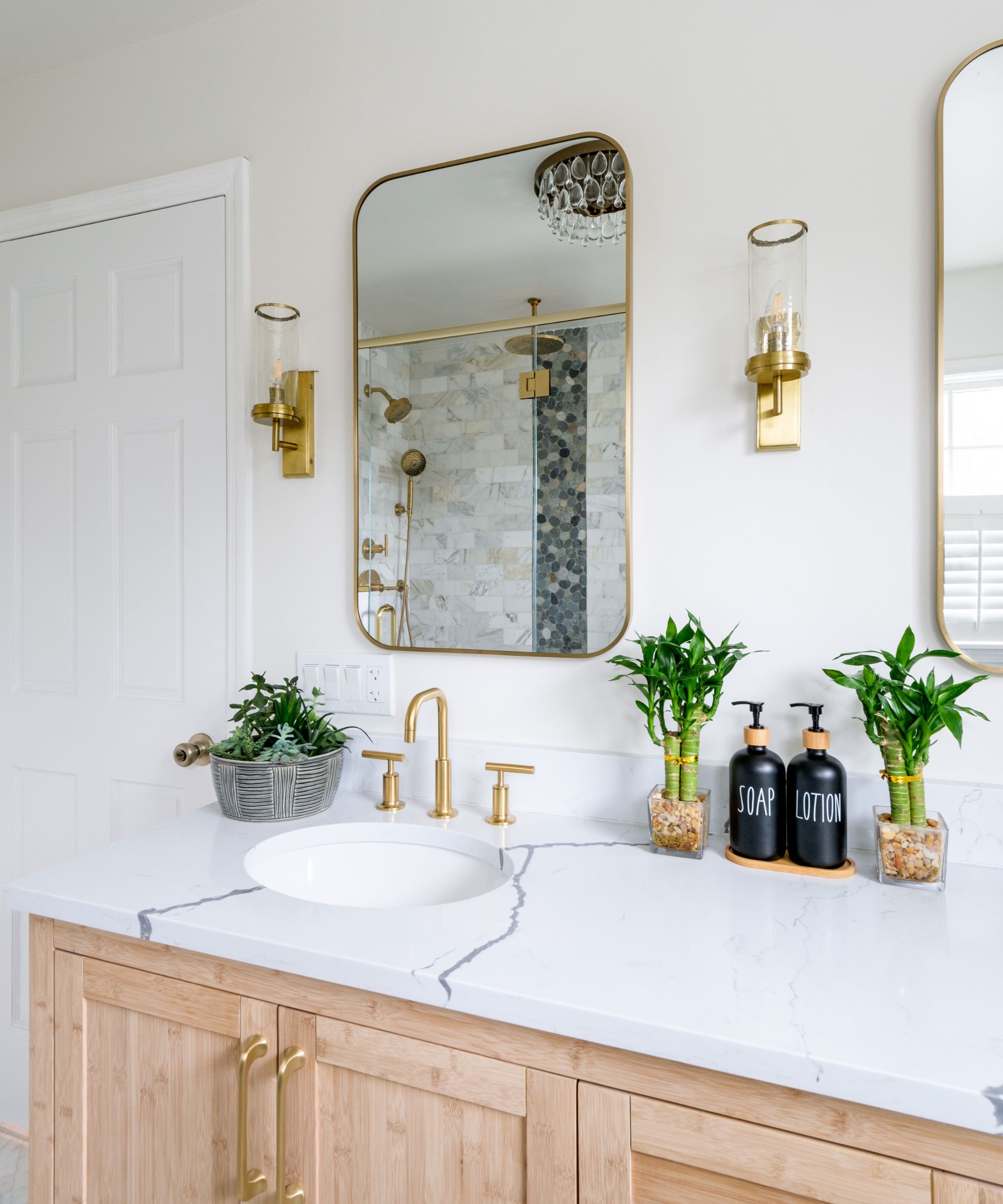
Even if your space is small, it’s still important you can walk smoothly through it without the fear of tripping over.
“Improper placement of fixtures can disrupt the flow and functionality, which is a big small bathroom layout mistake,” Nina says.
For example, she suggests avoiding placing the toilet directly next to the bathtub or shower, as this can make the space feel cramped.
“Don’t be afraid to consider alternative layouts that optimize space without sacrificing convenience,” she adds.
7. Over-designing
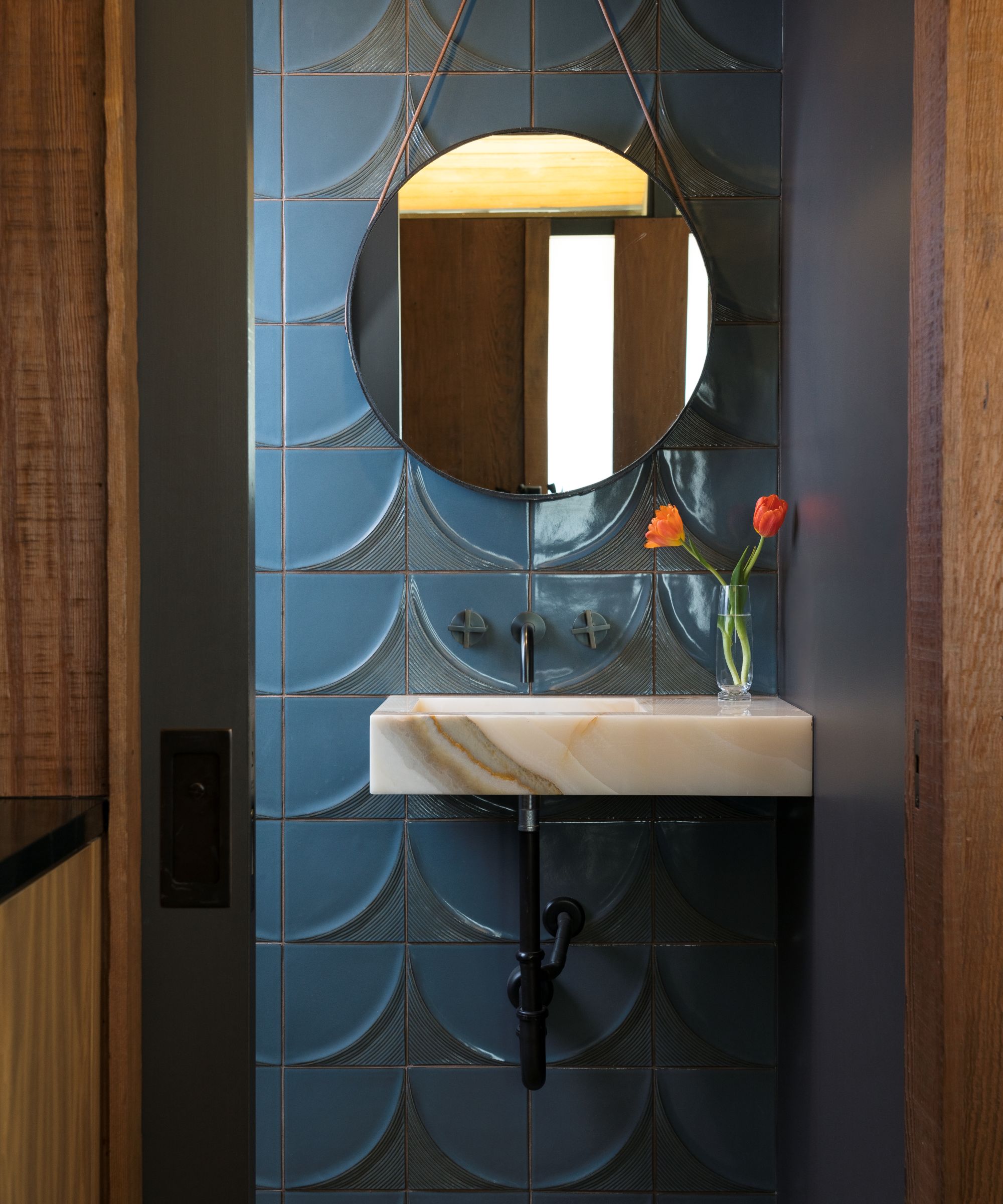
You may be tempted to over-decorate and attempt to compensate for what you don’t have — but this is actually a huge no-no in small bathrooms.
Morgan explains, “The biggest small bathroom mistake is trying to cram too many design elements and materials into a small space.”
She continues, “You’ll be much happier with the result if you have a singular design element to bring everything together and create a sense of space.”
Morgan recommends having a designer draw your space to integrate the various elements. Alternatively, you could always do this yourself.
By prioritizing space-saving solutions, efficient placement of fixtures, and a cohesive design approach, you can create a small bathroom that is both beautiful and practical.
“Incorporate these tips to achieve a smart layout that maximizes the potential of your small bathroom,” Nina finishes by saying.
Once you’ve got your small bathroom sorted, you might want to consider your small kitchen layout next.

Hi there! I’m the former content editor at Real Homes and I'm now a freelance journalist.. I've been a lifestyle journalist for over five years, previously working as an editor across regional magazines. Before this, I graduated from Nottingham Trent University a degree in journalism, along with an NCTJ gold diploma. For Real Homes, I specialized in interior design, trends and finding the best viral buys.