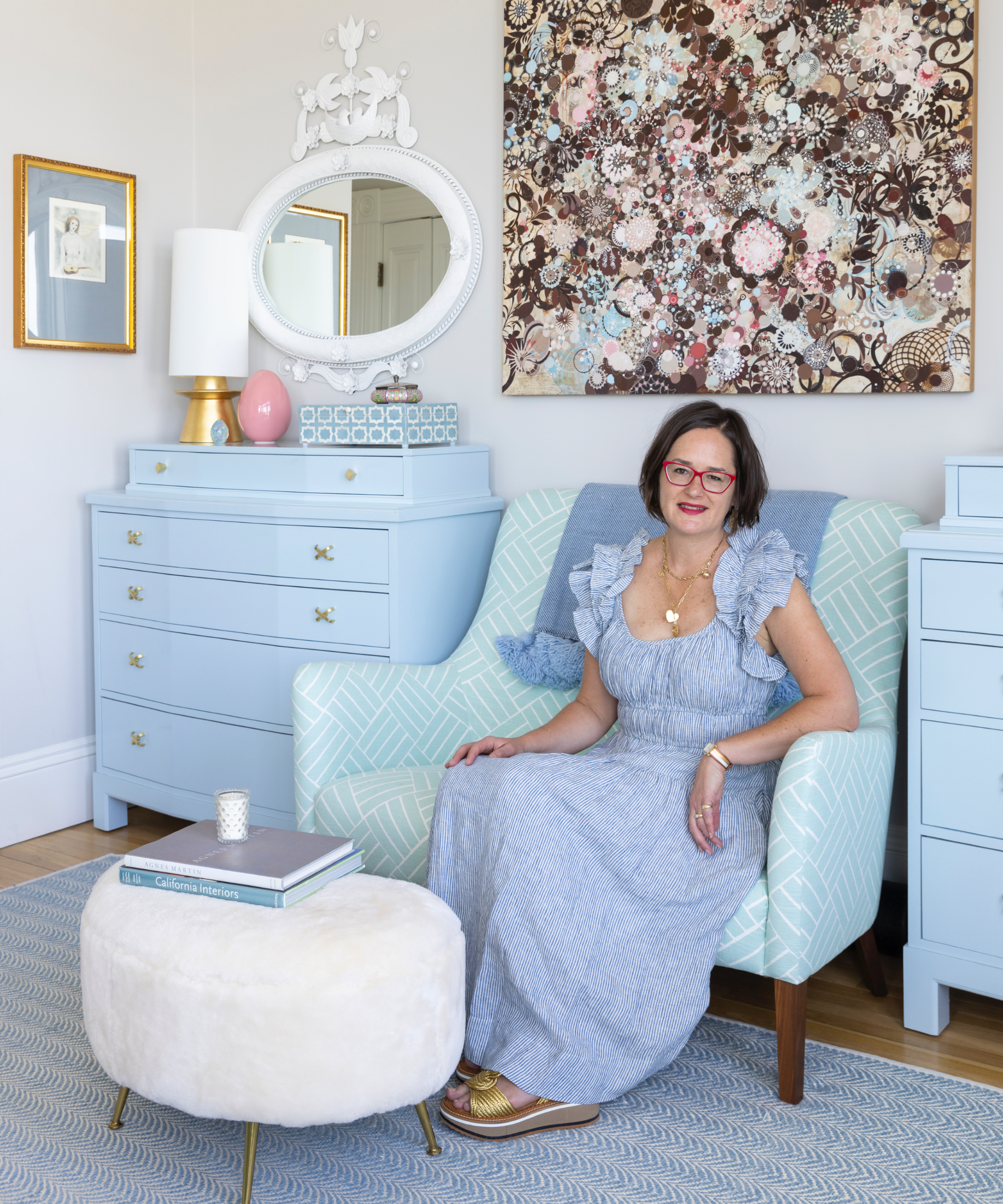8 small bathroom laundry combo ideas to help you design this useful space
Tight on space? Our small bathroom laundry combo ideas will show you how to combine these two spaces

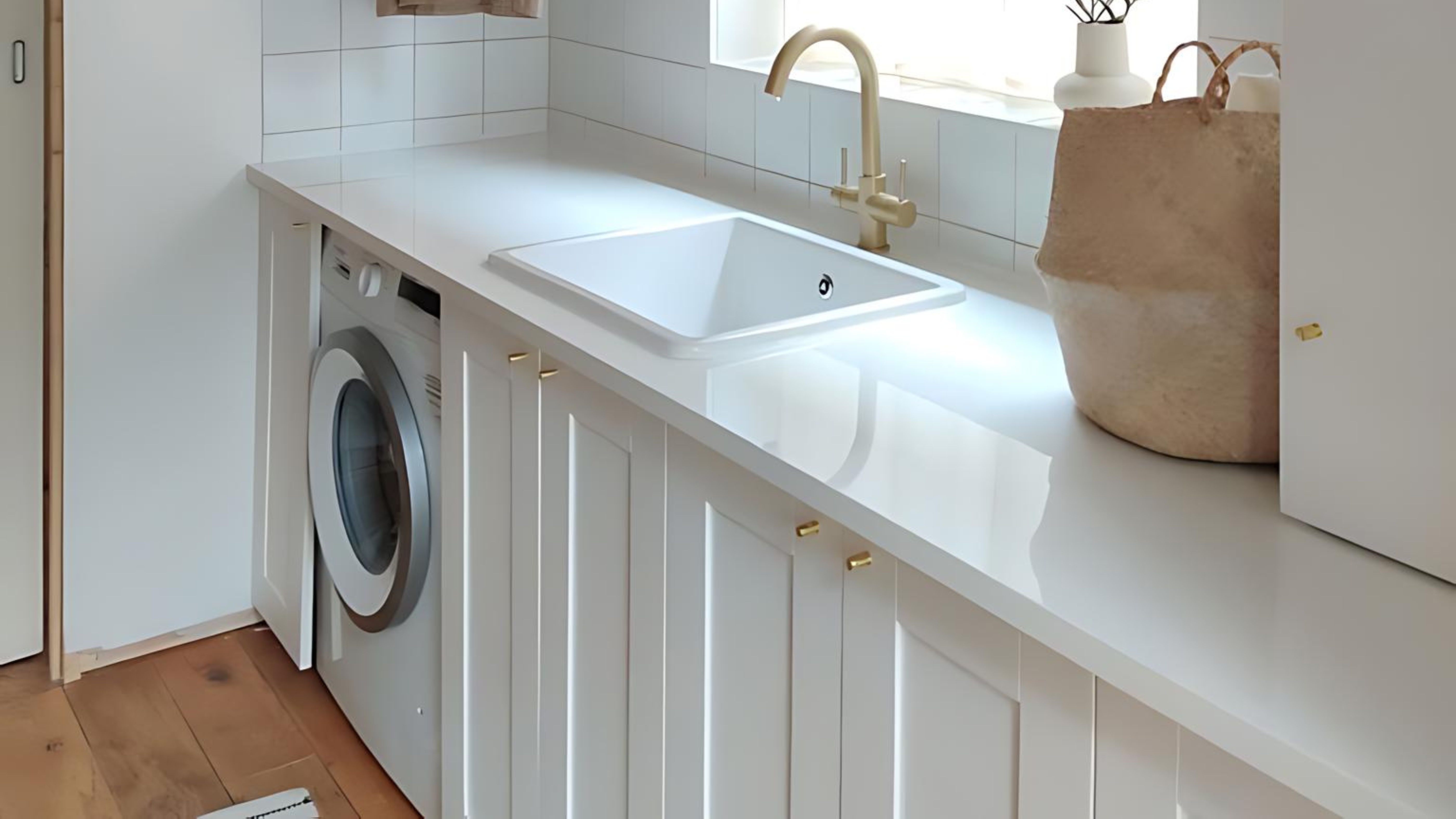
Get small space home decor ideas, celeb inspiration, DIY tips and more, straight to your inbox!
You are now subscribed
Your newsletter sign-up was successful
If you're low on room, a small bathroom laundry combo might just be the perfect solution. We're not all blessed with enough space to have a separate laundry room, and if your kitchen isn't large enough for a washing machine then what can you do?
Increasingly, a small bathroom laundry combo is becoming a popular choice, all you need is some clever planning and some fabulous storage solutions.
We look at small bathroom laundry combo ideas below where we look at design solutions to help you create your space. We asked design experts for their small bathroom ideas to make the most of this functional powerhouse.
Clever small bathroom laundry combo ideas
Our guide below showcasing small bathroom laundry combo ideas will help to solve the problem of where to do your laundry when space is compromised. See these small laundry room ideas for a space that's equally functional as it is stylish.
Prices were correct at the time this article was published.
1. Double up your appliances
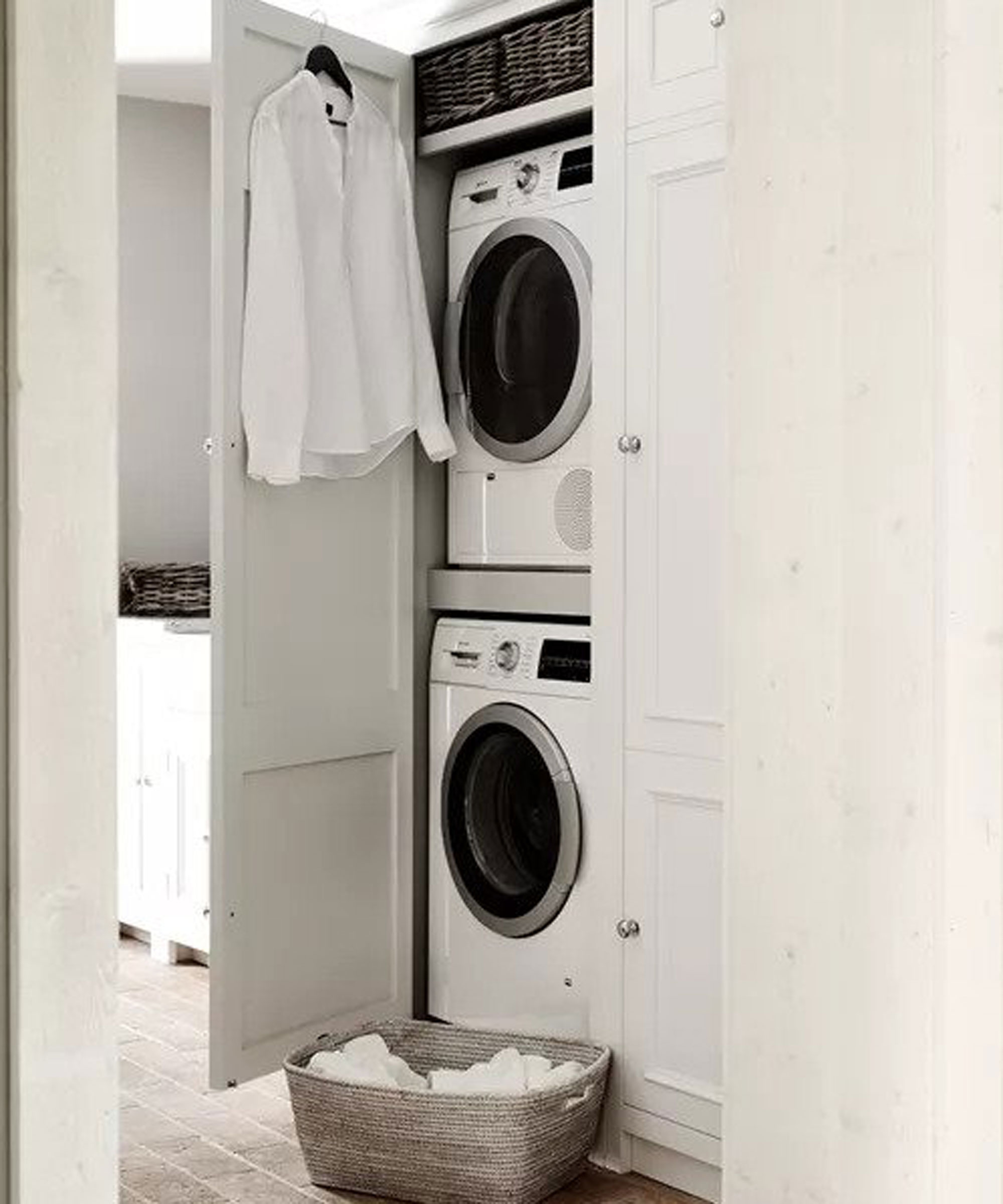
Be smart with how you layout your bathroom laundry combo. Invest in a compact washer and dryer and ask a joiner to create shelving so they can go on top of each other – ideally with a shelf above for laundry room storage. Doubling up like this will save you a huge amount of space.
This option is ideal if you're a minimalist at heart, keep the whole scheme white but layer textures like a stone floor and baskets for clean laundry.
Get small space home decor ideas, celeb inspiration, DIY tips and more, straight to your inbox!
2. Split in half
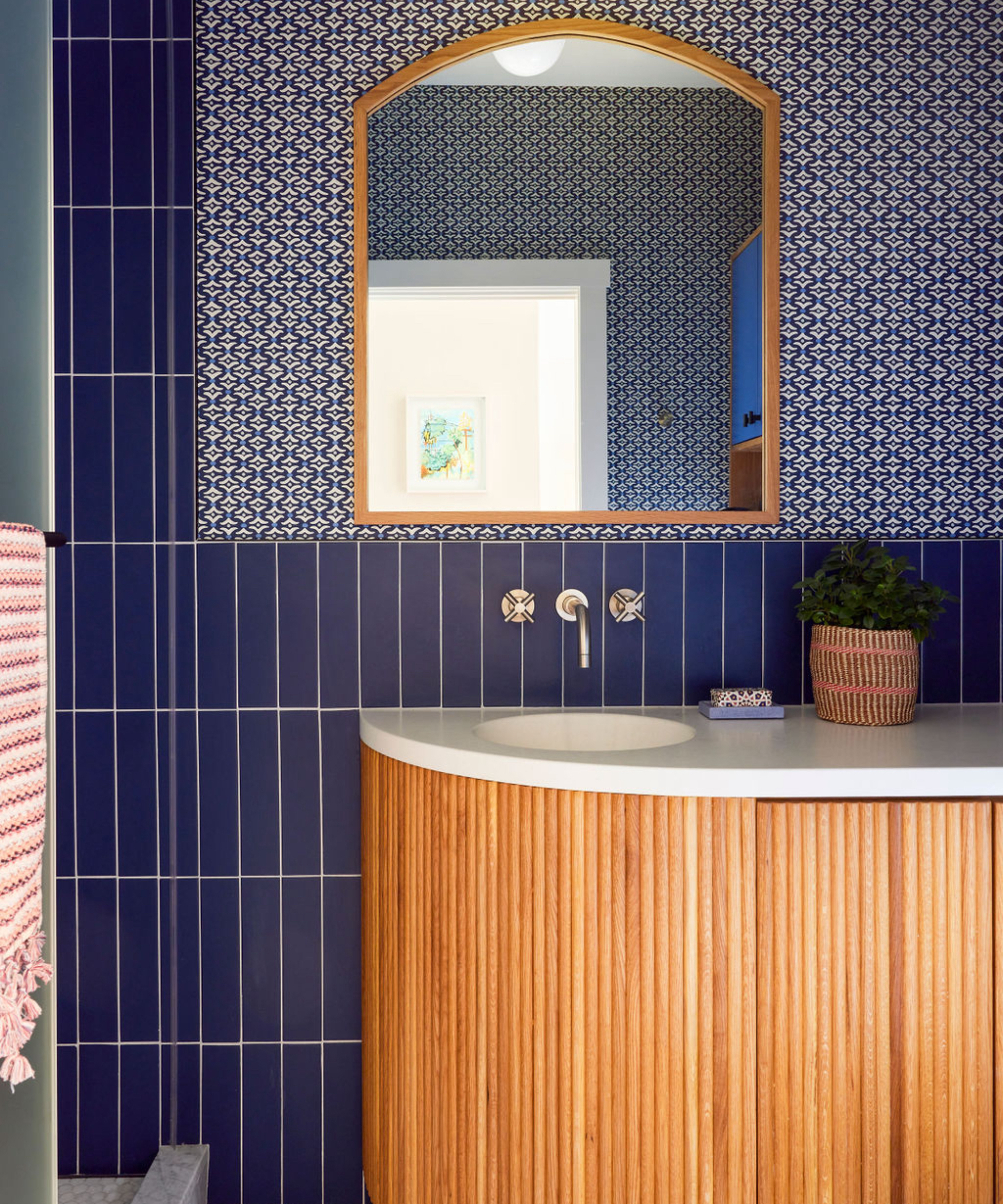
Space is the biggest issue when it comes to designing a successful small bathroom laundry combo. Jeannie Fraise, principal designer of Lotus Bleu Interior Design takes us through their process with this small space:
"We had only a 5' by 8' area to fit a full bathroom and laundry room. It's also their powder room off the main living area so we wanted it to still feel special and inviting. With no windows this was also a challenge, but one we embraced!"
Ditch the angled vanities and accessories, Jeannie continues, "We used a custom rounded fluted oak vanity with a custom integrated concrete sink and countertop. With this shape, it's still easy to navigate the room and it doesn't feel cramped. And the custom arched mirror above it feels like a window.
We used a single frosted sliding glass door over the washer/dryer and shower area. When guests visit, the door blocks the laundry. But the laundry is still pretty itself with a custom oak and blue painted cabinet above it similar to the one we put over the toilet."
Corner sinks are also a great option and take up less space than a conventional shape, we like Amazon's VAPSINT Small Wall Mount Corner Sink.
3. Utilize alcoves
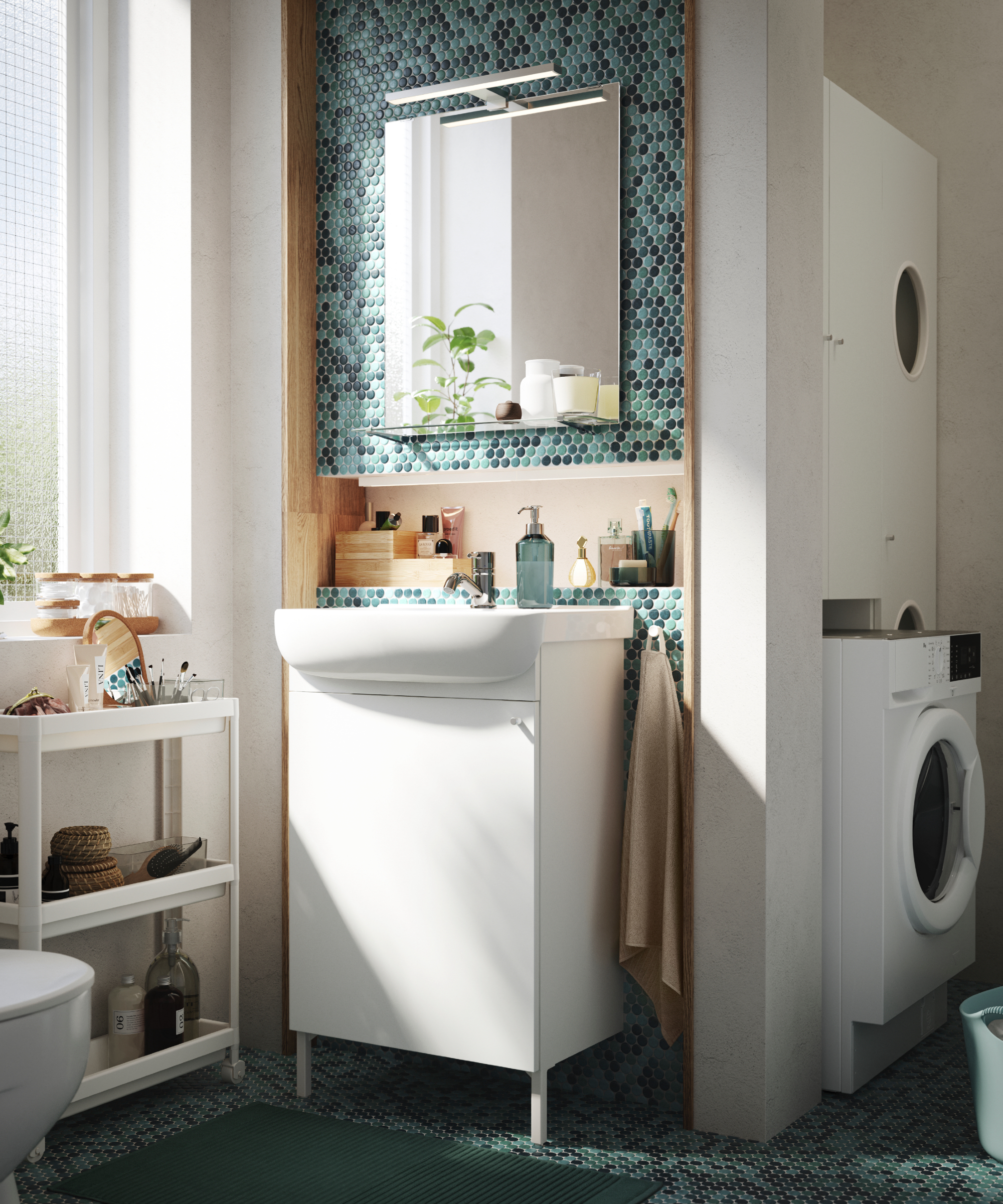
Ignoring nooks and crannies is small bathroom design mistake you don't want to make. You can reconfigure your bathroom design to allow an almost hidden space for your washing machine and dryer. Or, if you've got a natural alcove use that instead.
Storage is one of the most important aspects so look for stackable laundry baskets, slimline units and use the same flooring throughout to create a flow.
4. Make the most of every inch
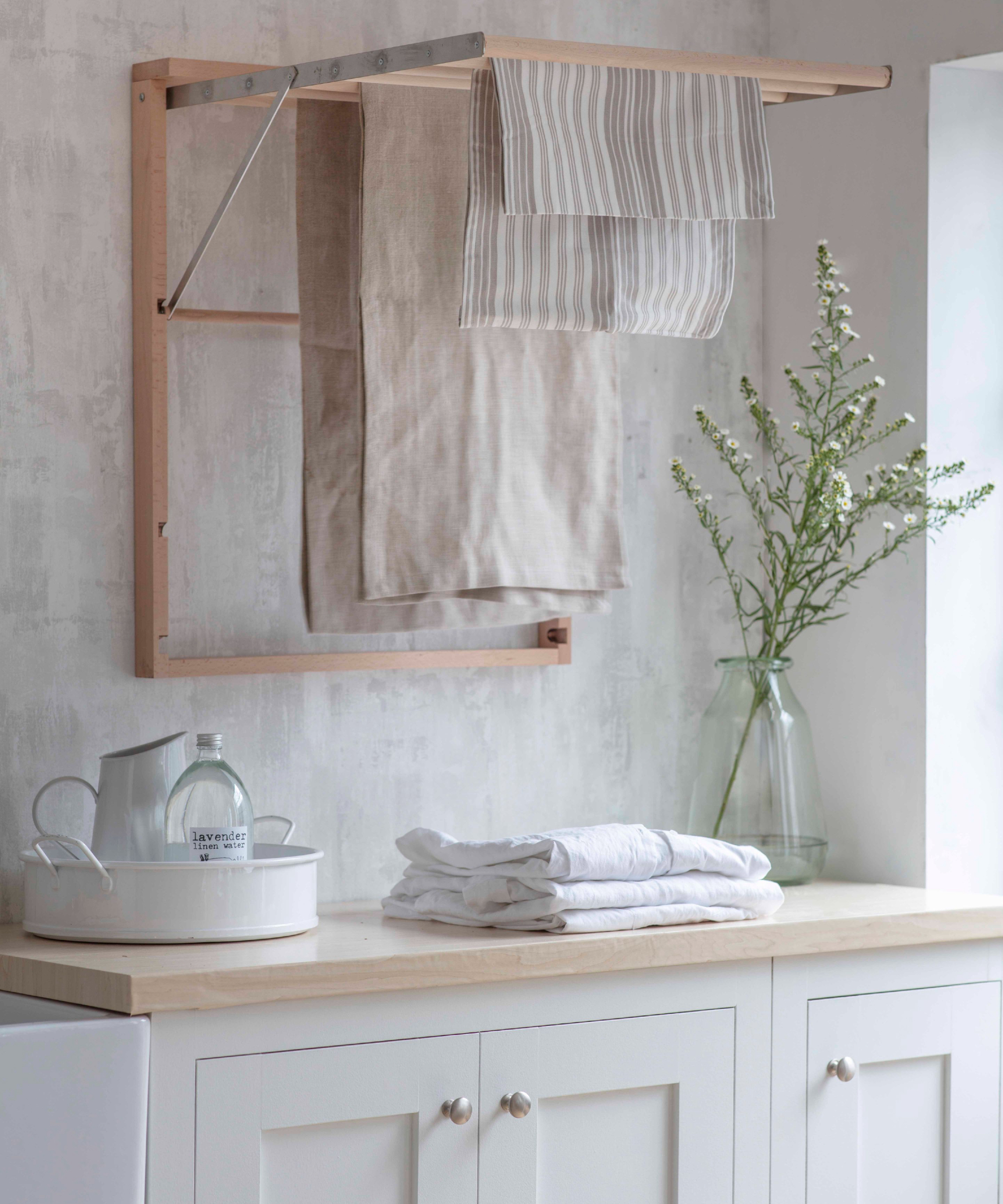
If you don't want a dryer, or there's no space for one – it might be that you can only fit a washer under a countertop for example – then you'll still need somewhere to dry your clothes. Instead add a modern twist on a traditional design with a wall mounted drying rack. Wayfair's Ahmed Wood Foldable Wall-Mounted Drying Rack is a good space saving idea.
Bathrooms are great for getting creases out of clothes because of the steam aspect too.
5. Sleek wall cabinets
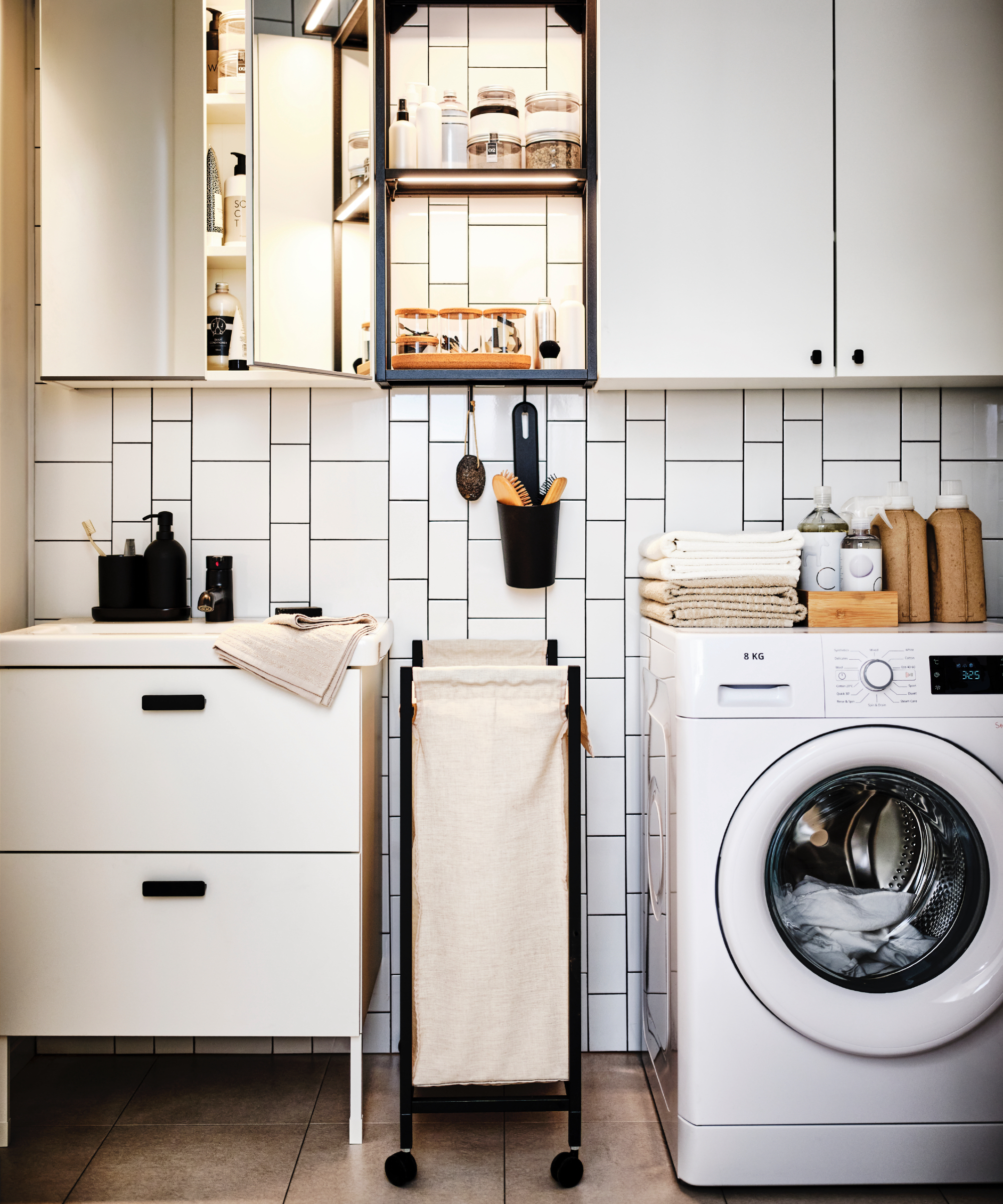
There are ways to create a stylish small bathroom laundry combo without losing out on practicalities.
A freestanding vanity unit on feet will allow you to see under it – this will help it feel more spacious. Wall units (Wayfair's Arnold Single Storage Cabinets are a great match) can be split between bathroom necessities and laundry ones – and essentials can be stored on top of the washer – makes them easy to hand!
We love these white STICKGOO Peel and Stick Subway Tile tiles Amazon, similar to the ever popular subway style they create a blank canvas for this practical space.
6. Use an accent color
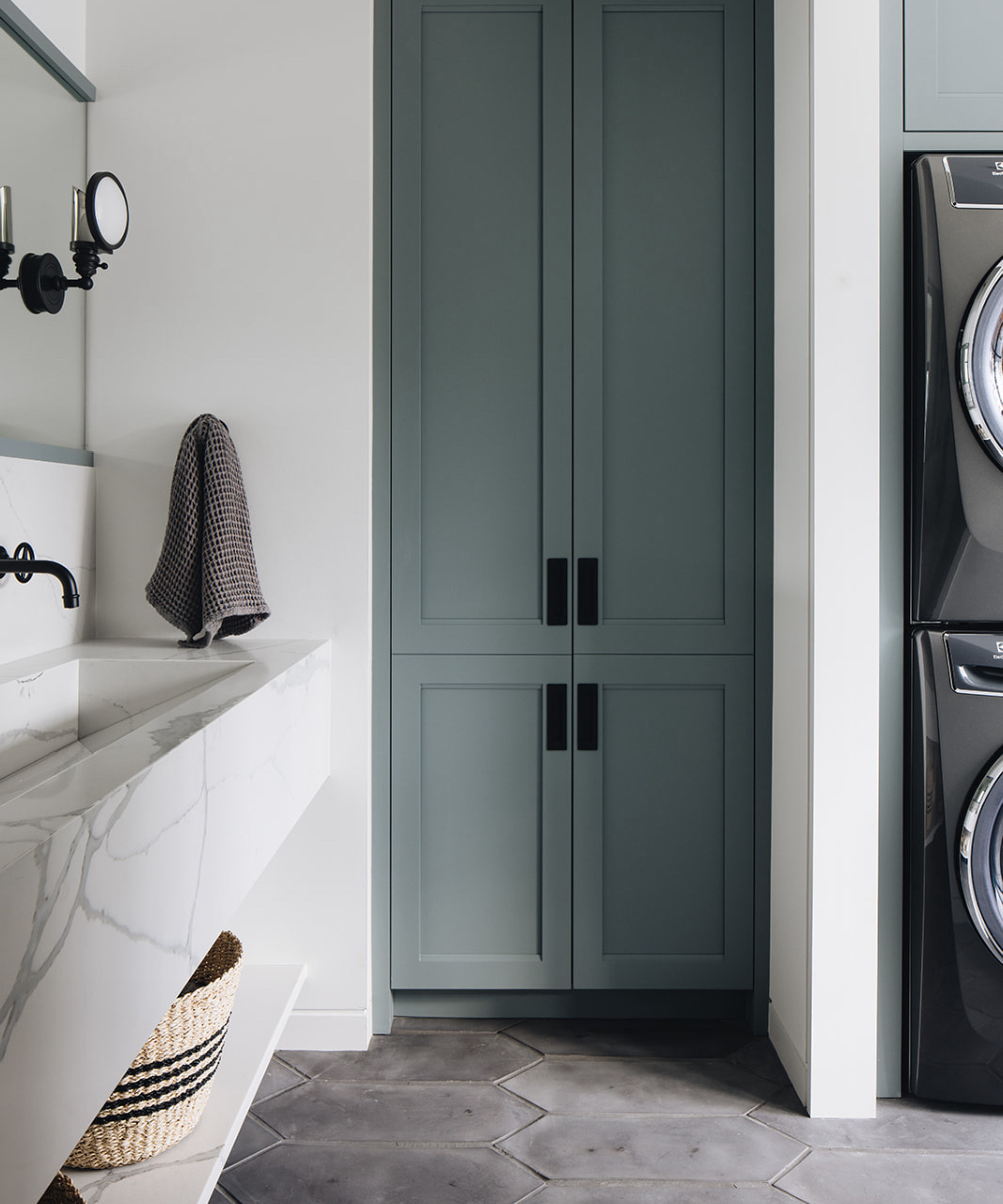
This modern bathroom/laundry combo cleverly combines the two spaces with color, and uses black accents really well.
The marble vanity is floating and allows for a storage shelf underneath, this could be used for a combination of bathroom and laundry essentials. The design and color scheme has not been compromised and we love the blue/gray painted cabinetry that links the two spaces together perfectly.
7. Conceal and zone
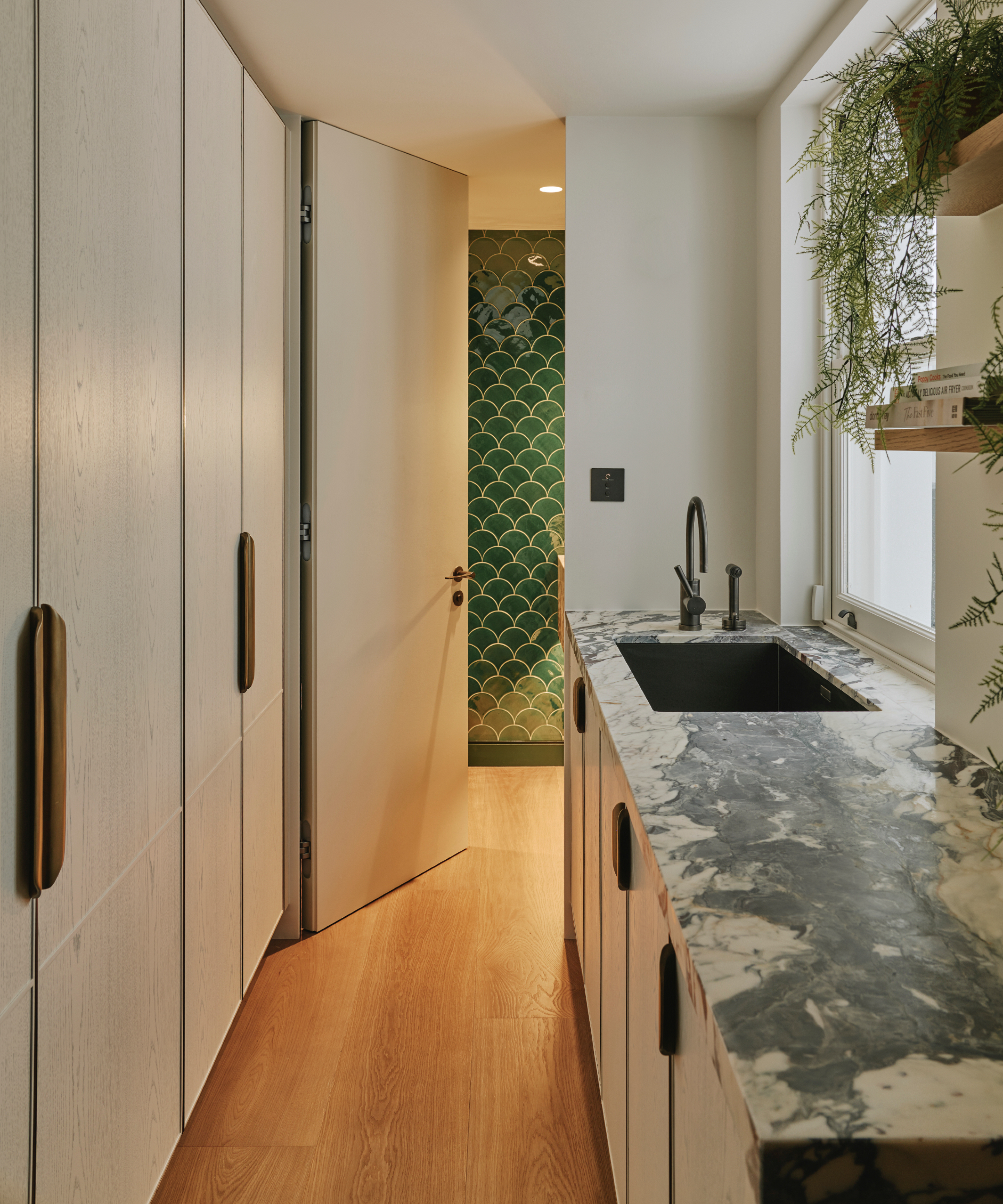
Where possible, it's a good idea to conceal the laundry part of your small bathroom, that way it will visually disappear and create a seamless section of your space that only comes on show when you need it to.
Another great tip is to zone the toilet, invest in some gorgeous tiles to add a splash of color.
For a similar tile design have a look at Amazon's Miscasa Green Peel and Stick Backsplash Tile, they have a glossy finish and an art deco shape.
8. Hanging rails
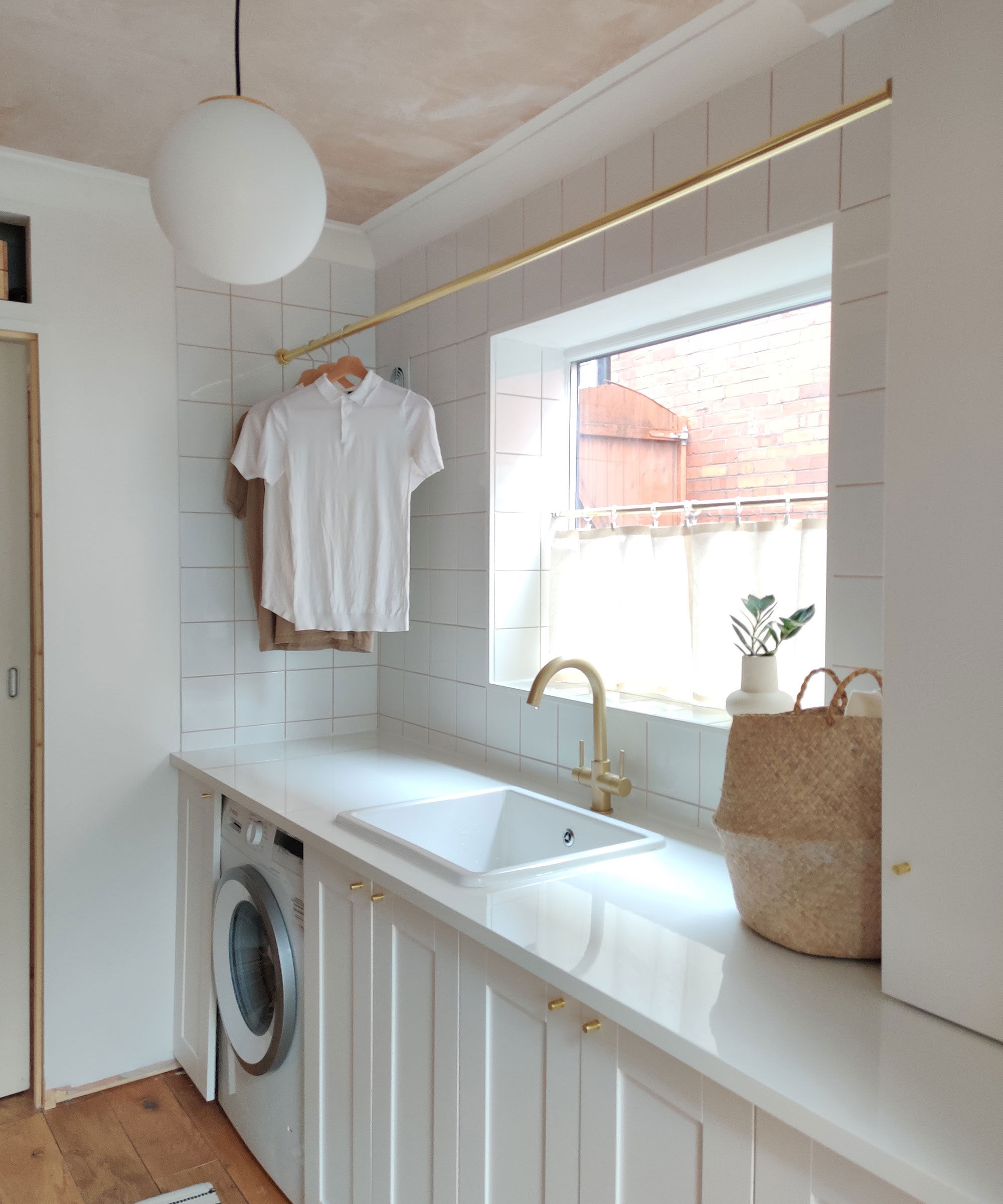
When you're designing a dual purpose space that involves both a bathroom laundry combo you need to think about the practicalities and needs of both spaces.
The most practical bathroom layout for this kind of space is a U shaped option - one wall has the sink and units, the other has the laundry side with concealed appliances and the toilet is at one end.
Space can still be tight though – we love this hanging rail idea for freshly ironed clothes, it keeps them up and out of the way and it matches the faucet, a stylish touch!
Hang up your own rail – if you love a spot of DIY you could use a single curtain rod, we like the look of Walmart's Umbra Cappa Expandable Single Curtain Rod.
It really is possible to create a practical and stylish small bathroom laundry combo – all you need is to utilise some clever tips and tricks. Storing the washer and dryer above each other is one, as is using doors to conceal them.
Keep the decor light and area so the space feels larger than it is and use as many bathroom storage solutions as you can.

Sophie has been an interior stylist and journalist for over 22 years and has worked for many of the main interior magazines during that time both in-house and as a freelancer. On the side, as well as being the News Editor of indie magazine, 91, Sophie trained to be a florist in 2019 and launched The Prettiest Posy where she curates beautiful flowers for the modern bride.
