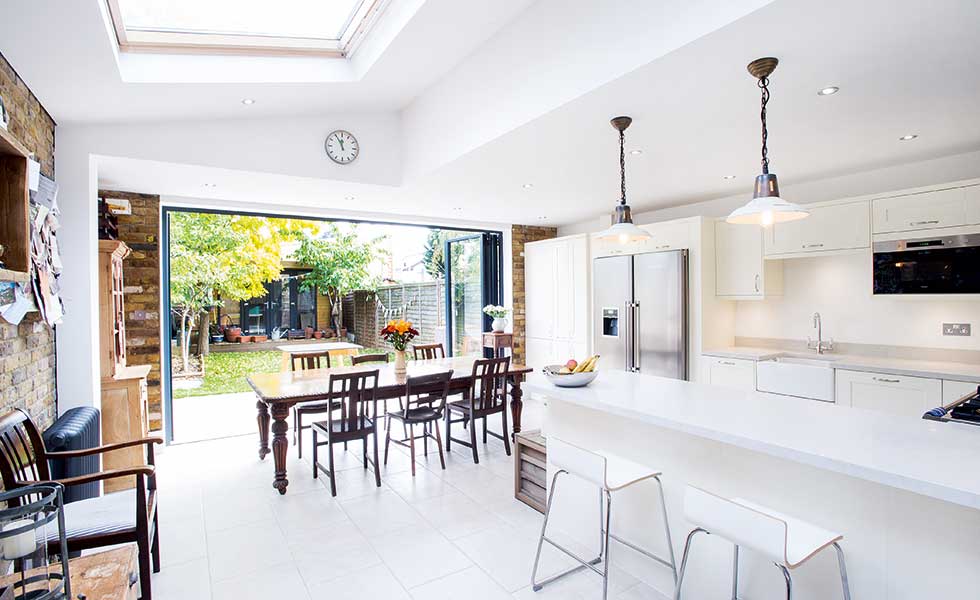Single storey extensions: costs, how to plan + design ideas
A definitive guide to adding a single storey extension. From planning and costing advice, to design recommendations – our feature offers the expertise that your project needs


Planning a single storey extension in minute detail is a must if all is to go smoothly – and if you are to keep to your budget. From checking whether you need planning permission or can extend under permitted development rights to finding the best build team, good planning will ensure your extension is completed on time and how you'd envisaged it.
Do you need planning permission for a single storey extension?
Jump straight to the section that interests you
When planning a more ambitious home improvement, single storey extensions will need planning permission if:
- It covers more than half the area of land surrounding your home;
- You are extending towards a road;
- You are increasing the overall height of the building;
- You are extending more than six metres from the rear of an attached house;
- You are extending more than eight metres from the rear of a detached house;
- Your single-storey extension is taller than four metres;
- Your single-storey extension is more than half the width of your house;
- You are using materials that differ from the original style of the house;
- You plan on building a balcony or raised veranda.
Planning constraints will obviously limit your extension’s footprint and height, but bear in mind that the larger single storey extensions are usually more cost-effective per square metre.
That said, an extension that dramatically reduces the size of the garden can have a negative impact on the desirability of your home to future buyers, while keeping within permitted development criteria will allow you to build without going through the planning process.
Plus, even building a small side return extension can dramatically transform your space.
Building a single storey extension under permitted development rights
You may be able to make use of permitted development (PD) rights for your extension, which allow you to build without having to make a planning application.
If building under PD, you may want to apply for a certificate of lawful development from your local authority. You can build without one, but it will give you paperwork to prove that your scheme met requirements and did not need planning permission.
Get small space home decor ideas, celeb inspiration, DIY tips and more, straight to your inbox!
The general PD criteria is detailed on the official government website, but check with your local authority as well, because some areas have more restricted rights, such as in conservation areas. Local authorities can also use Article 4 Directions to remove rights.
Find out more about extending under permitted development rights with our detailed guide.

This Middlesex house lacked a dining space, so the owners asked Architect Your Home to create an area that opened up to the garden. Designed to fall within permitted development rights, a reverse mono-pitch roof finished in semi-weathered zinc was combined with sliding glazed doors and flush glazed rooflights. It cost £110,000 including construction, fixtures and fittings
Single storey extension plans: how to find an architect or designer
‘As well as finding a designer you can talk to easily, make sure that they will carry out small-scale work,’ says Alan Cronshaw of Acronym Architecture & Design.
‘Choose someone who can demonstrate completion of similar extensions that impress you. You may want to choose a firm that is located fairly near to your house. Some designers charge for an initial visit; others do this for free. This may inform how many you decide to get into an initial dialogue with.’
To help with planning an extension, you can find architectural technologists on ciat.org.uk and architects via architects-register.org.uk or RIBA. Read more in our guide to working with architects.

Find out more about this clever use of the side-return in a single storey extension
Single storey extension plans: finding a builder
Recommendations, as well as trade bodies such as the Federation of Master Builders, can help you find reliable contractors that are experienced in planning single storey extensions. Again, experience of this kind of project is important.
Once lined up, you can agree an extension timeline with your builder. Use our week-by-week extension planner to help yours be built to schedule.
- What about extending down? Find out how to convert a basement
Single storey extension plans: project management
Click to find out about extension design
Whether you are appointing a project manager to oversee the planning and building of a single storey extension or will be running it yourself, it's worth finding out how to project manage an extension (use our guide). Doing so will give you a good understanding of the process, help you anticipate your build team's questions and needs and, in the long run, will save you both money and hassle.

Sarah is a freelance journalist and editor writing for websites, national newspapers, and magazines. She’s spent most of her journalistic career specialising in homes – long enough to see fridges become smart, decorating fashions embrace both minimalism and maximalism, and interiors that blur the indoor/outdoor link become a must-have. She loves testing the latest home appliances, revealing the trends in furnishings and fittings for every room, and investigating the benefits, costs and practicalities of home improvement. It's no big surprise that she likes to put what she writes about into practice, and is a serial house revamper. For Realhomes.com, Sarah reviews coffee machines and vacuum cleaners, taking them through their paces at home to give us an honest, real life review and comparison of every model.