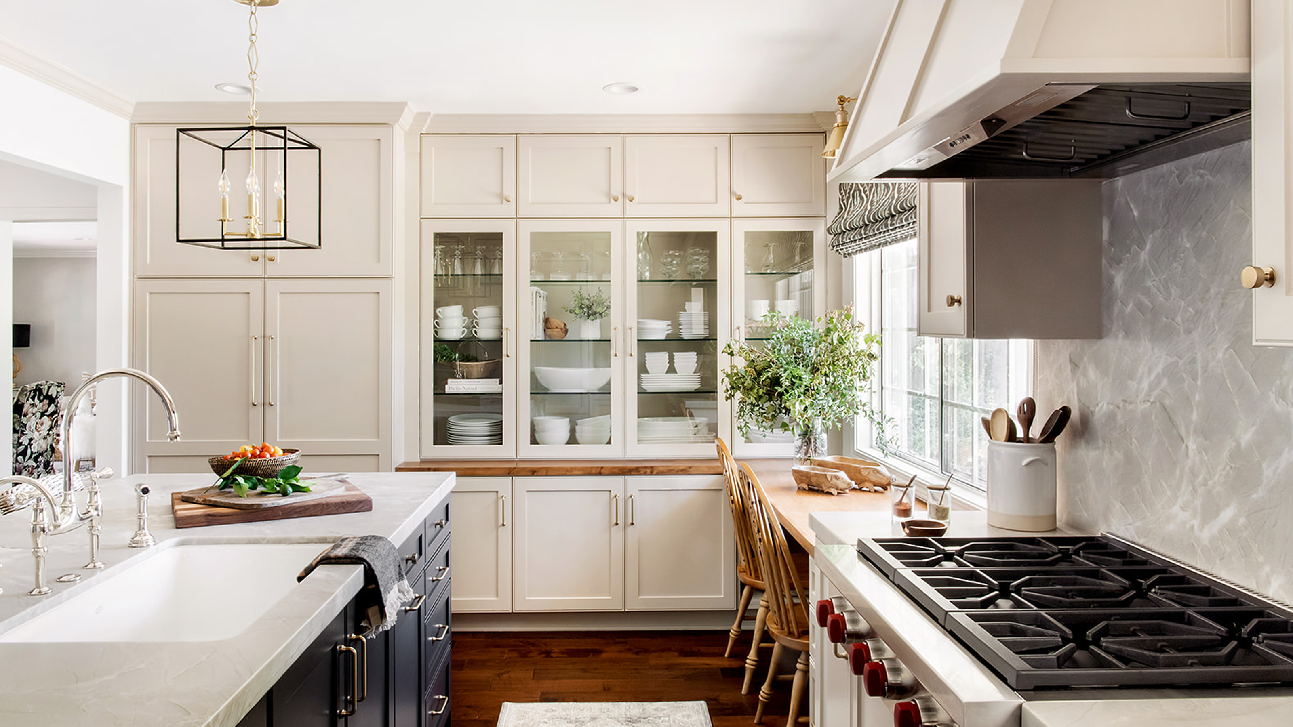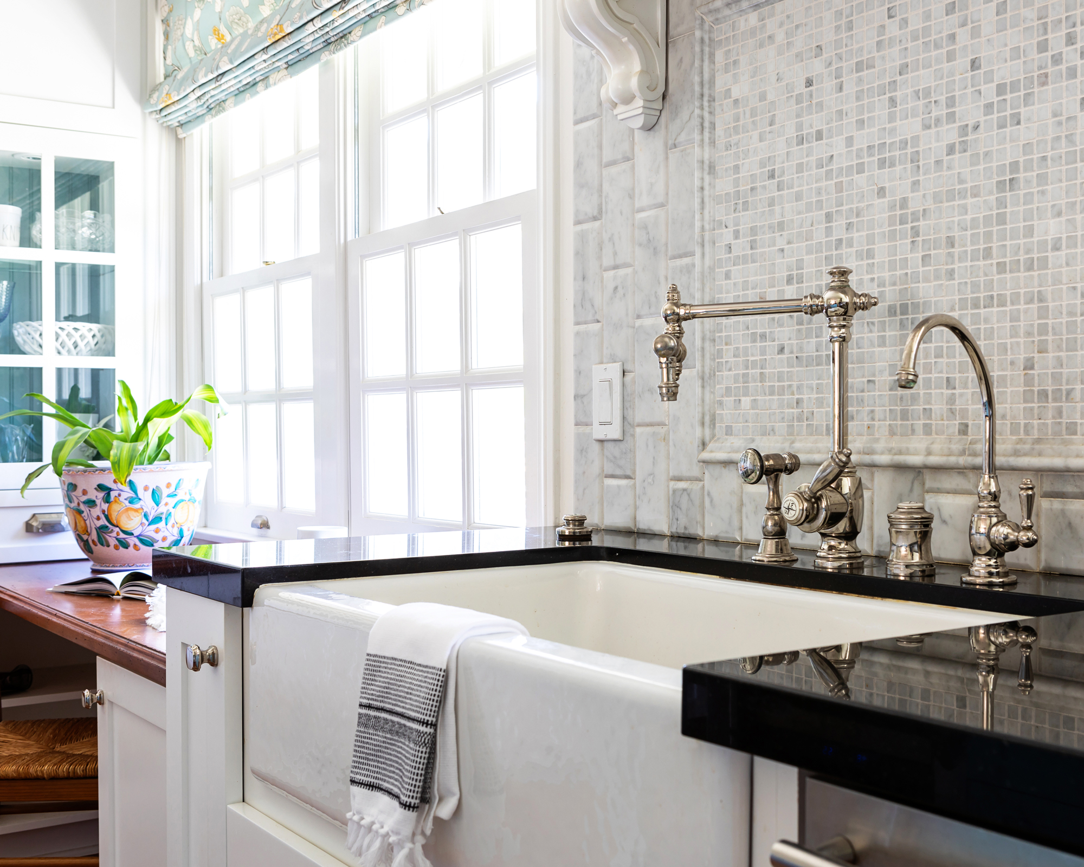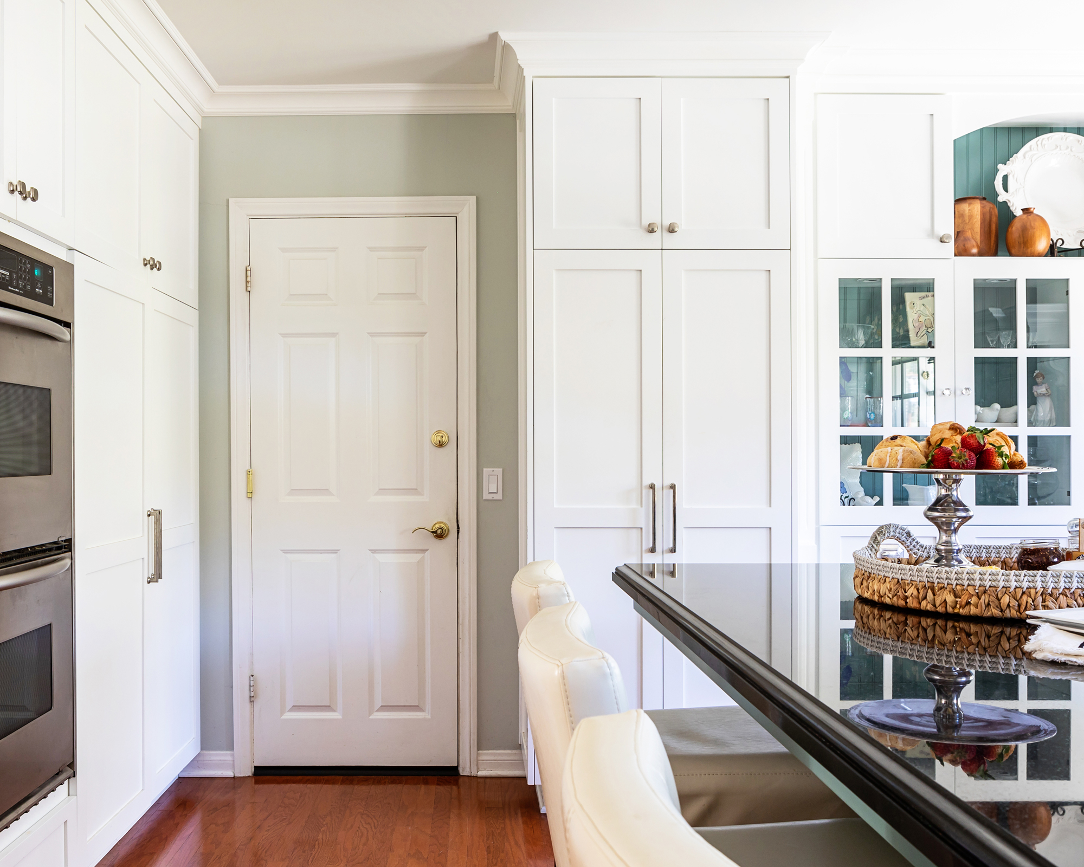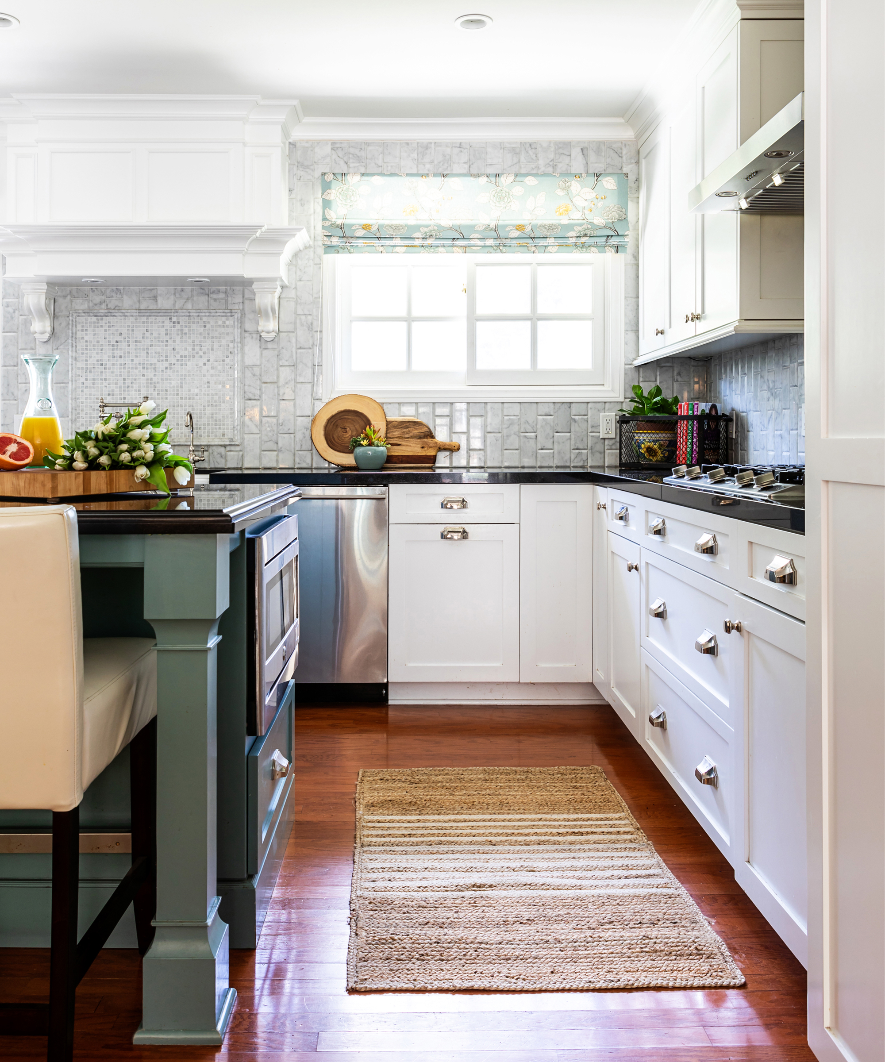The kitchen triangle: how does it work and is it outdated?
If you've always wondered what the kitchen triangle or 'golden triangle' rule actually is, and whether it's worth trying out, this is for you.

If you've always wondered what the infamous kitchen work triangle layout actually involves, wonder no more. Once you've found out exactly how a kitchen triangle works, you can decide whether you want to implement this traditional work-efficient design in your own kitchen.
Of course, there are many kitchen layout ideas out there, and the kitchen work triangle is just one of them. In fact, some kitchen designers believe that it's time to retire the rule in favor of other layouts that better reflect how people use kitchens these days. Adopt it or skip it? You decide – but be armed with expert advice before making the choice.

What is the kitchen work triangle rule?
The traditional kitchen work triangle layout is organized around the main kitchen work areas – the sink, the refrigerator, and the stove. Evan Nelson, a kitchen/bathroom designer for Nelson Cabinetry, explains that 'the triangle represents the flow of traffic in your kitchen. Ideally, it should create a rotational movement between cooking on one side and chopping/peeling vegetables at another with storage located near a refrigerator for easy access when needed! No element should block this natural progression so that everything can function properly.'
Ideally, in order to create this uninterrupted flow in the kitchen, the three elements 'should be neither too far apart nor compact' – 'the distance between each part of this triangle should be no less than four feet but no more than nine. Make sure that the sum of all three distances are not less than 13 or more than 26 feet.'
If properly distanced, the kitchen triangle is still a very useful kitchen layout to have as part of your kitchen, especially as part of small kitchen design. Nelson praises it as 'efficient, convenient, and time-saving.' However, the issue many homeowners have with this layout is that it doesn't quite reflect the way we use our kitchens anymore.

Is the kitchen work triangle rule outdated?
The kitchen work triangle won't suit everyone anymore for several reasons. Nelson concedes that 'things change with time so they can fit better with modern kitchen designs. Many people prefer to create different work zones. For example, you can have a baking zone that's near your oven with all the baking equipment or a food prep zone with all your utensils needed to prepare your favorite meals.'
Zoning is more versatile – 'it can be used in any kitchen design.' Expert kitchen designer Jamie King, of JLK Interiors, also prefers zoning kitchens. She points out that the work triangle 'used to work great when smaller kitchens were in
fashion.' Most of us have bigger kitchens now, and many want 'open concept, huge islands, and giant pantries', so the triangle rule 'gets tweaked or broken often.'
Get small space home decor ideas, celeb inspiration, DIY tips and more, straight to your inbox!

The most frequent request King gets from her kitchen clients is to make the kitchen suitable for use by more than one person at a time, while the kitchen triangle very much was designed with a single cook moving efficiently between the different work posts in mind. According to King, 'now that many of us use the kitchen as a gathering spot, we have to rethink the way we design. The typical kitchen we now design is a multi-function kitchen that allows for several cooks in the kitchen.'
With all of this in mind, if your kitchen is a kitchen for one, the work triangle can still be a very useful element of small kitchen ideas. If your kitchen is larger and used by several people, you may need to think beyond the traditional triangle.
How can the kitchen work triangle be incorporated into a modern kitchen layout?
Think of the modern kitchen triangle as a useful idea based on the rule of thirds, but for the traditional orientation around the sink, fridge, and stove, substitute the most important kitchen zones. For King, 'the three main zones in a contemporary kitchen' will probably include:
- A place to sit and work
- A place that allows one person to prep or clean up, while another cooks
- A place for people to gather, yet stay out of the way
If you do want to follow the traditional work triangle layout but give it a modern update, King recommends placing your oven(s) 'at the end of the appliance run, furthest away.' Her theory is that 'once you place the dish in the oven to cook, you set a timer and don't go back again until it is finished.' With that rationale, you don't actually need the oven to be in the work triangle.
Similarly, King prefers positioning the pantry 'out of the busy work thoroughfare. Don't get us wrong, it still needs to be near a workstation, but it can be on the opposite side and not within a triangle.'
Finally, if you are looking at kitchen island ideas, make sure yours has plenty of space around it – 'since we no longer design a kitchen for one, we need to make sure that multiple people can move about and use the kitchen at one time.'
Anna is a professional writer with many years of experience. She has a passion for contemporary home decor and gardening. She covers a range of topics, from practical advice to interior and garden design.