30 common extension mistakes, the dos and don'ts according to experts
Get the extension you’ve dreamed of – on time and on budget with advice from industry professionals.
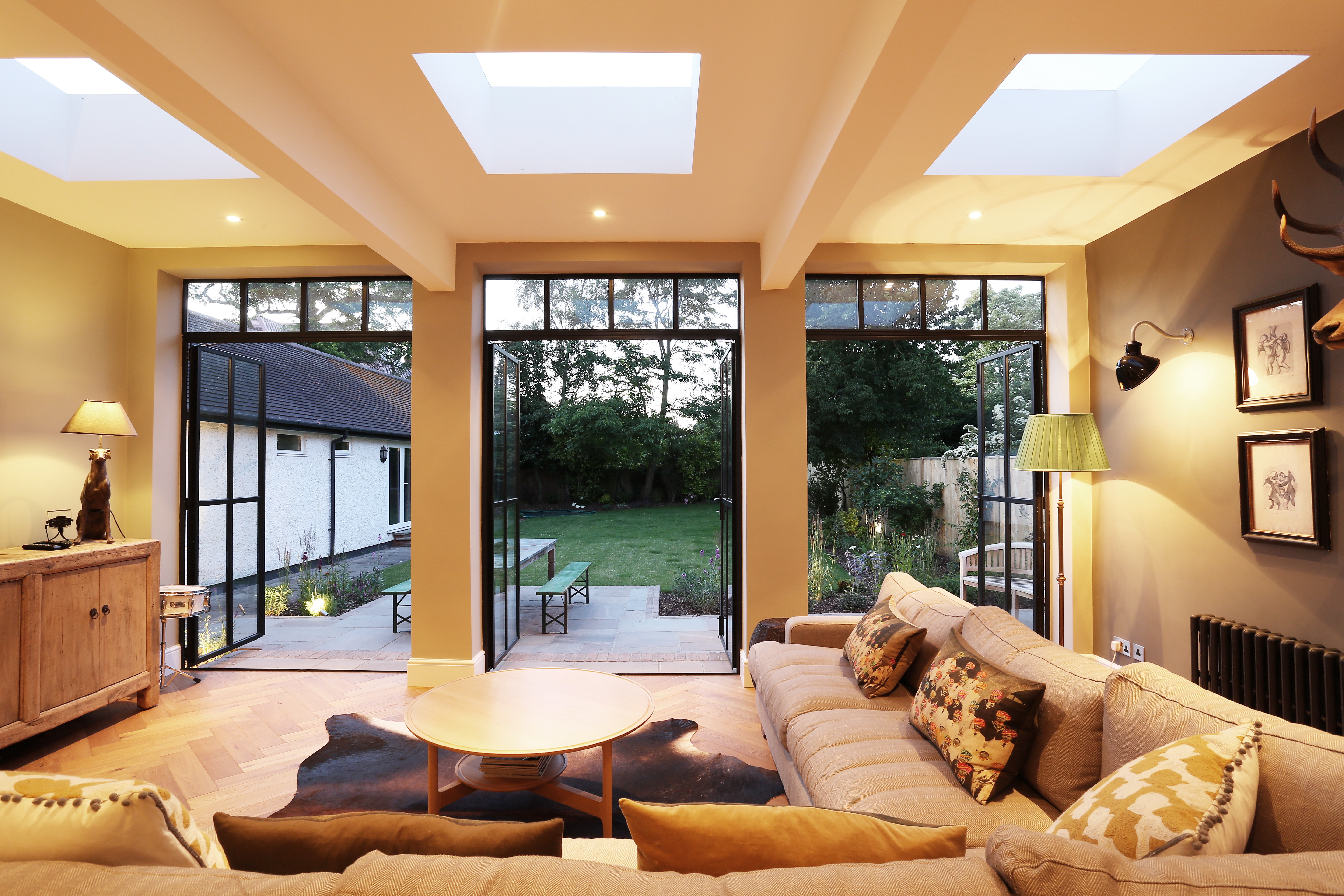
Building an extension is an exciting project. After all, it will deliver the extra space you need in your home without the hassle of moving to a new one. It might also help you create the more open layout you want on the ground floor, and provide a better link from your home to your garden.
Of course, house extensions are an investment, so you’ll want to be sure you spend your budget wisely and achieve the results you’ve envisaged. And it’s also important to minimise the disruption that a building project inevitably brings.
So you can ensure your extension project runs smoothly, we’ve put together a complete list of dos and dont’s. We’ve called on the experts, including architects, builders and designers of the interior design world to furnish you with all the knowhow you need.
1. Do: get detailed plans drawn up
Good design is about producing plans that clearly detail all the elements your builder will need to work to – right down to the depth of any steel poles that need to go in and the size of the window openings. The more that’s shown on the drawings, the less chance there is of things going off course.
‘It is very important that you get good plans drawn up,’ confirms Keith Myers, MD of The Myers Touch. ‘The better plans you have, the better it is to communicate what you are intending to have done by a third party – a builder, interior or kitchen designer. If the plans are poor quality it leaves a lot open to interpretation and misunderstanding on what can be presented and then will be produced.
‘Good design is about having plans that clearly detail all elements your builder will need to work with. The more detailed the drawings, the less chance you have of the project rearing of course.’
2. Don’t: forget to factor in the boiler
A bigger home means more work for the boiler, and yours may not currently have the capacity.
Get small space home decor ideas, celeb inspiration, DIY tips and more, straight to your inbox!
‘When building a home extension, many homeowners assume that their current boiler will be able to heat their new, larger home, as effectively as their existing home,’ says Volodymyr Barabakh, co-founder and project director of Fortress Home.
‘In reality, boilers can only supply a finite amount of heat. Therefore with larger extensions, it may be necessary to upgrade your boiler. This needs to be worked out and budgeted for before you start your build.’
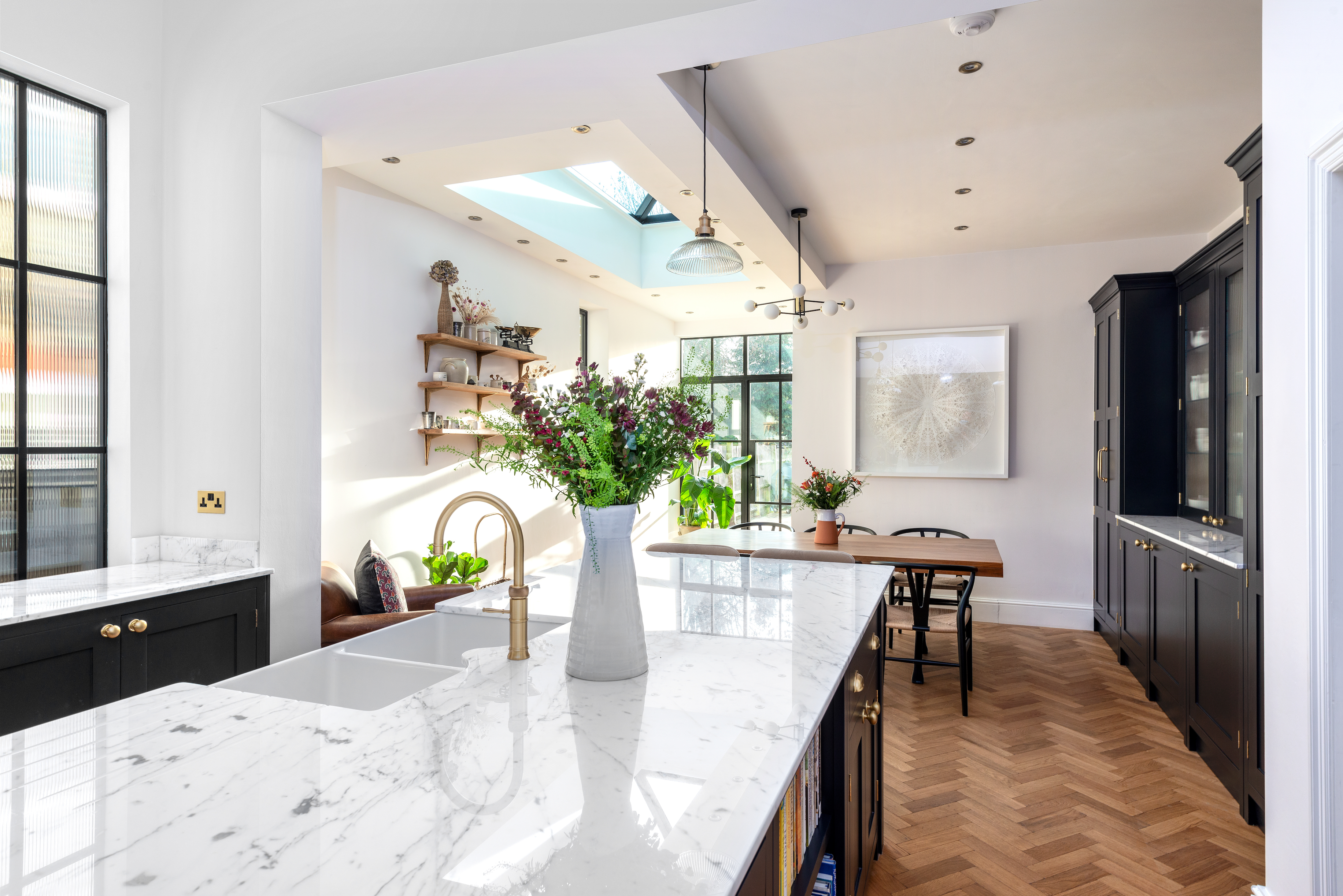
3. Do: know which is the best extension type for you
When you’re deciding how to extend a house, think through the options. ‘Generally, local governments allow wrapround extensions, but this might vary from council to council,’ says director of Plus Rooms James Bernard. ‘We find that the requirement is often to have a reduced wall height against the boundary wall, so it is an ideal choice for you if you own a terraced property with a side return space.
‘A wraparound extension will be more expensive than a rear extension, but you obviously get a much bigger space as a result and it’s important to keep in mind that the value per square metre is much better.’
4. Don’t: assume getting planning permission will make the project longer
Wondering whether, for speed, it’s better to avoid the need to apply for planning permission for a single storey extension, and follow the permitted development (PD) route? Wrong...
‘A lawful development certificate will take the same amount of time as planning permission,’ says Becky Wootton, associate architect at Architecture for London. ‘Costs are similar and PD is more restrictive. It might be more straightforward though, in that the response from the planners should be a simple yes or no which you can anticipate beforehand, as the rules are very clearly set out.
‘PD shouldn’t take design into consideration, as long as the proposals are within the rules. Planning permission can be more subjective, and is subject to the whims of the planning officer, but it can mean you can get permission for more extensive work, and might be able to do something more interesting.’
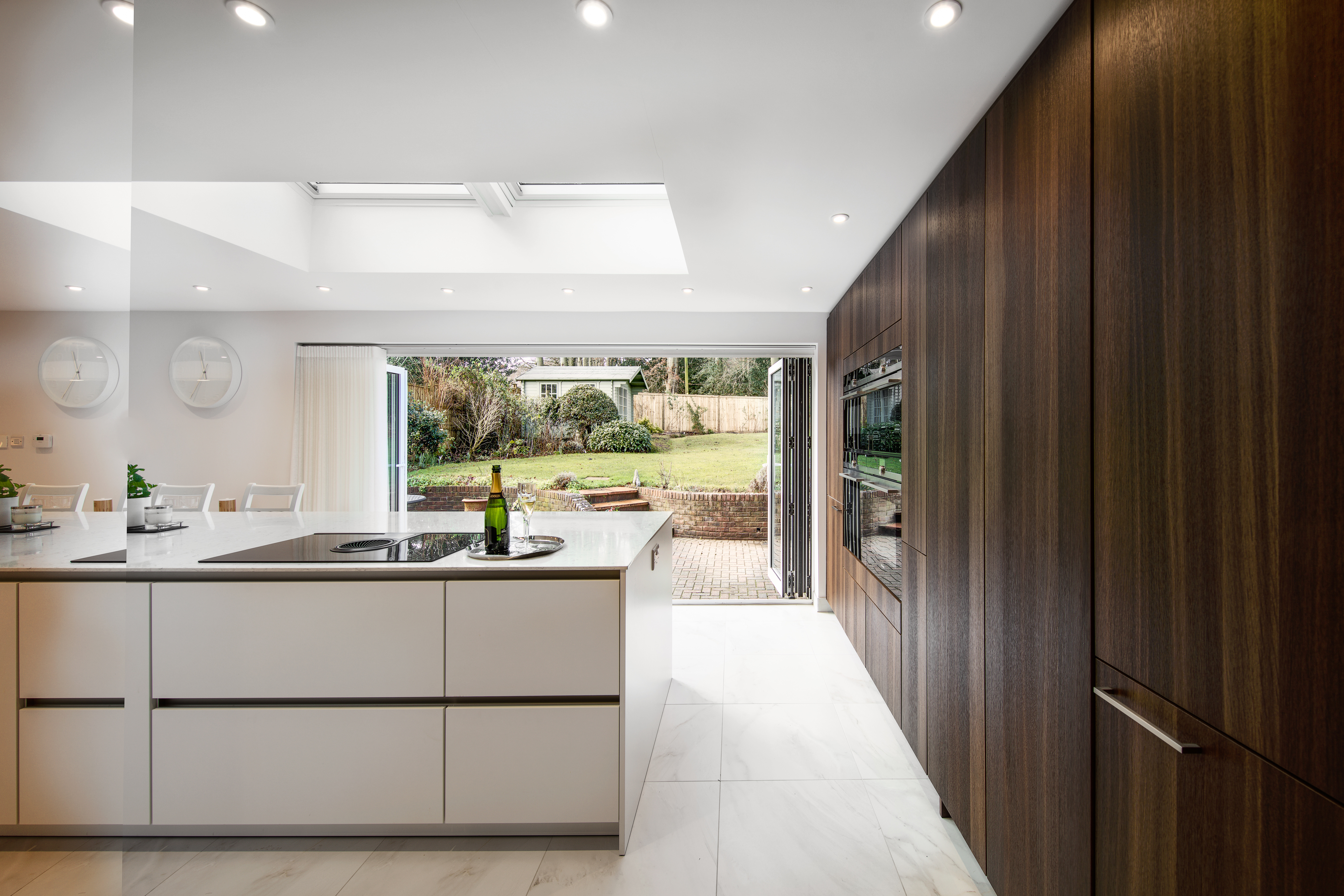
5. Do: choose the right architect
If you want to work with an architect, look for practices with relevant experience. ‘Ideally they will have completed a similar type of project in the past,’ says Becky Wootton at Architecture for London. ‘Meet the architect and their team to see if you get on with them.’
6. Do: minimise the unknowns
When main contractors quote for work, they are gathering lots of individual prices for the dozens of mini jobs that make up your project. ‘Everything in construction has a price and it is important that you are clear in all the specifications when pricing up your extension,’ says Keith Myers of The Myers Touch.
‘The way to avoid costs changing wildly is to be very clear on specifications from the start and try not to change your mind too many times as that will add to the bill.’
7. Do: get a fixed estimate of the build cost
So many different elements influence a builder’s price that it is impossible to predict what figure they’ll give you. Use our extension cost calculator to get a good estimate, or send your plans to a cost-estimating company such as Estimators Online, who – for a fee in the region of £100 – will give you a detailed breakdown of the costs associated with your project.
‘It is normal for builders’ quotes to vary massively, so don’t go with the first quote you get,’ advises William Durrant, designer and owner of Herringbone Kitchens, who has worked on hundreds of extension projects with clients from the get-go. ‘It will depend on how busy they are, what else they have in your area, how much they want the job and how well they think you’ll work together. Remember – cheap is not always best!’
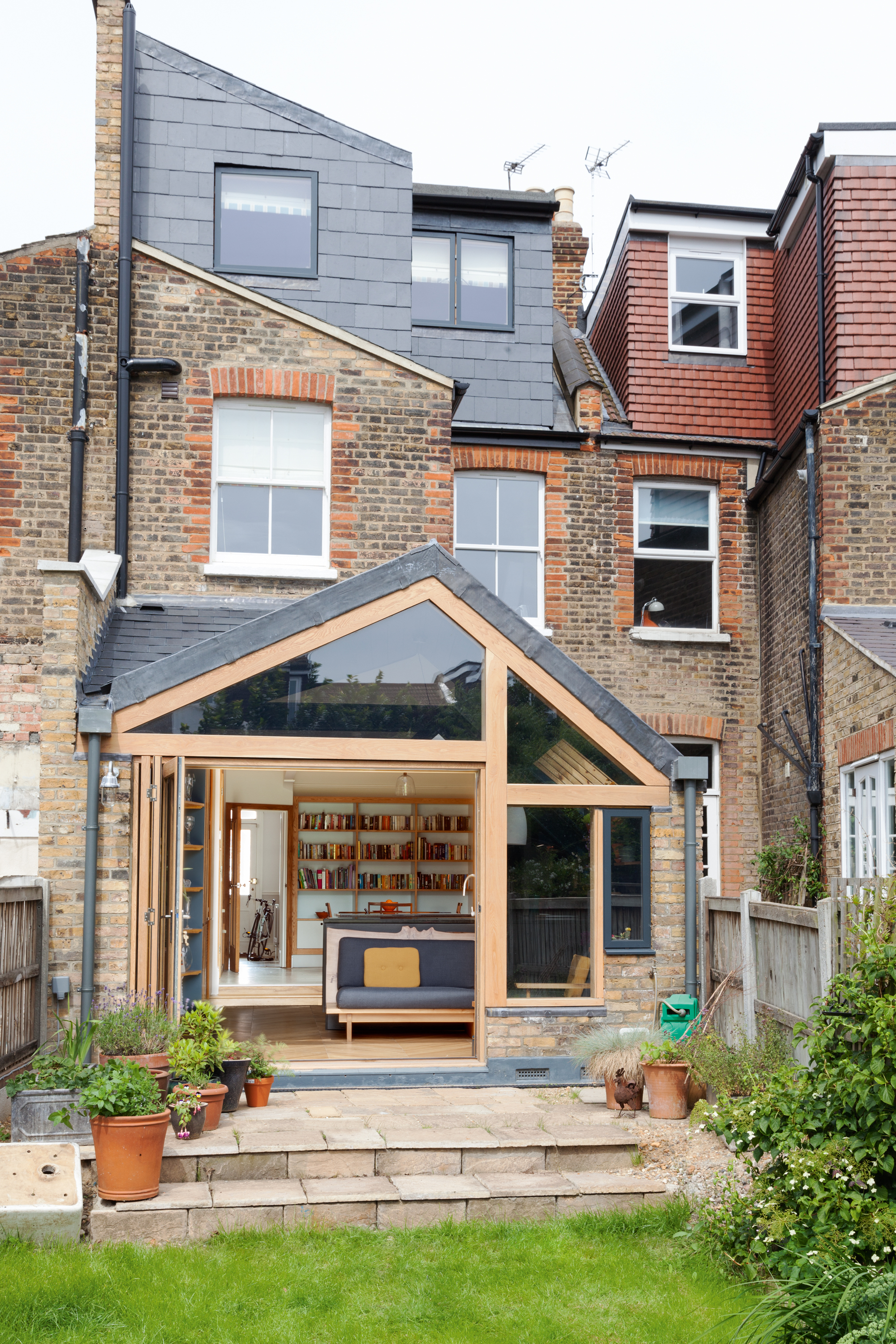
Alex and Steve's Wanstead kitchen extension was a bespoke design completed on a budget of £184,800
8. Don’t: be lured by a builder who gives a low estimate
And, while we’re on the subject of estimates, remember the old adage that if it looks too good to be true, it probably is.
You might be tempted to accept the lowest price but remember that a particular builder might a) not know what they’re doing or how to price a job properly, b) be a cowboy builder who will do a poor quality job and cut corners or c) be a builder who constantly finds extra add-on costs to bump up the price in a way that’s poorly controlled.
To be safe, always get three quotes and know the signs of a cowboy builder to make sure you avoid them.
9. Don’t: forget building regulations
Home extensions are subject to the building regulations, so you need to be aware of the rules. ‘Building regulations have become increasingly tighter around house extensions that may affect a home's energy efficiency,’ says Chris Salmon, operations director of conveyancing specialists Quittance Legal Services.
‘Any work that may affect the heating or drainage of a home falls under this remit. This includes the replacement of windows, chimneys, addition of bathrooms and installation of boilers and radiators.
‘To comply with building regulations you need to make sure that: you have confirmation from Building Control that your plan meets required standards before you start the work; that all your contractors have the required certifications; and that you and your contractors accept the possibility of inspections during the project.’
10. Do: future-proof your design
Yes, how your extension will work immediately is vital, but you should also think about your future needs for your home.
‘Carefully consider the configuration of doors and windows to make the most of the extension, ensuring that the space is efficiently utilised and is future-proof as a family grows to prevent further building work down the line,’ says Victoria Brocklesby, COO at Origin.
‘For example, using bi-folding doors with no threshold will prevent small children tripping and create a large entertaining space with a seamless transition from between the inside and outside.’
11. Do: plan for storage of materials
It’s almost inevitable that you'll need a place to stow away the heavy materials associated with an extension. Where will they be stored? Are they secure? Will the storage stop you accessing your driveway? Thinking about this early on in the process can minimise stress later on.
12. Do: choose the right builder
A good builder is more than just a skilled tradesperson. Look out for one who has a loyal team they can call on at a moment’s notice; one who provides a clear, agreed payment schedule; and, most of all, one with a positive, problem-solving attitude.
It’s important to be a good client, too. ‘When builders are in demand they will be looking for clients who are easy to work with, decisive, good payers and trustworthy,’ says Keith Myers from The Myers Touch. ‘Try to form a strong relationship with the right builder who sees your extension as a collaborative project.’
13. Do: agree prices with everyone upfront
One of the most stressful moments in any project is when the invoices arrive – particularly if they’re more costly than expected. The blame for this may lie with you, for not being clear about what you want or changing your mind, or the tradesperson, for not communicating how costs were mounting up.
The best way to avoid surprises is to all keep lines of communication open and be clear on variations to the original specification when it comes to costing your extension.
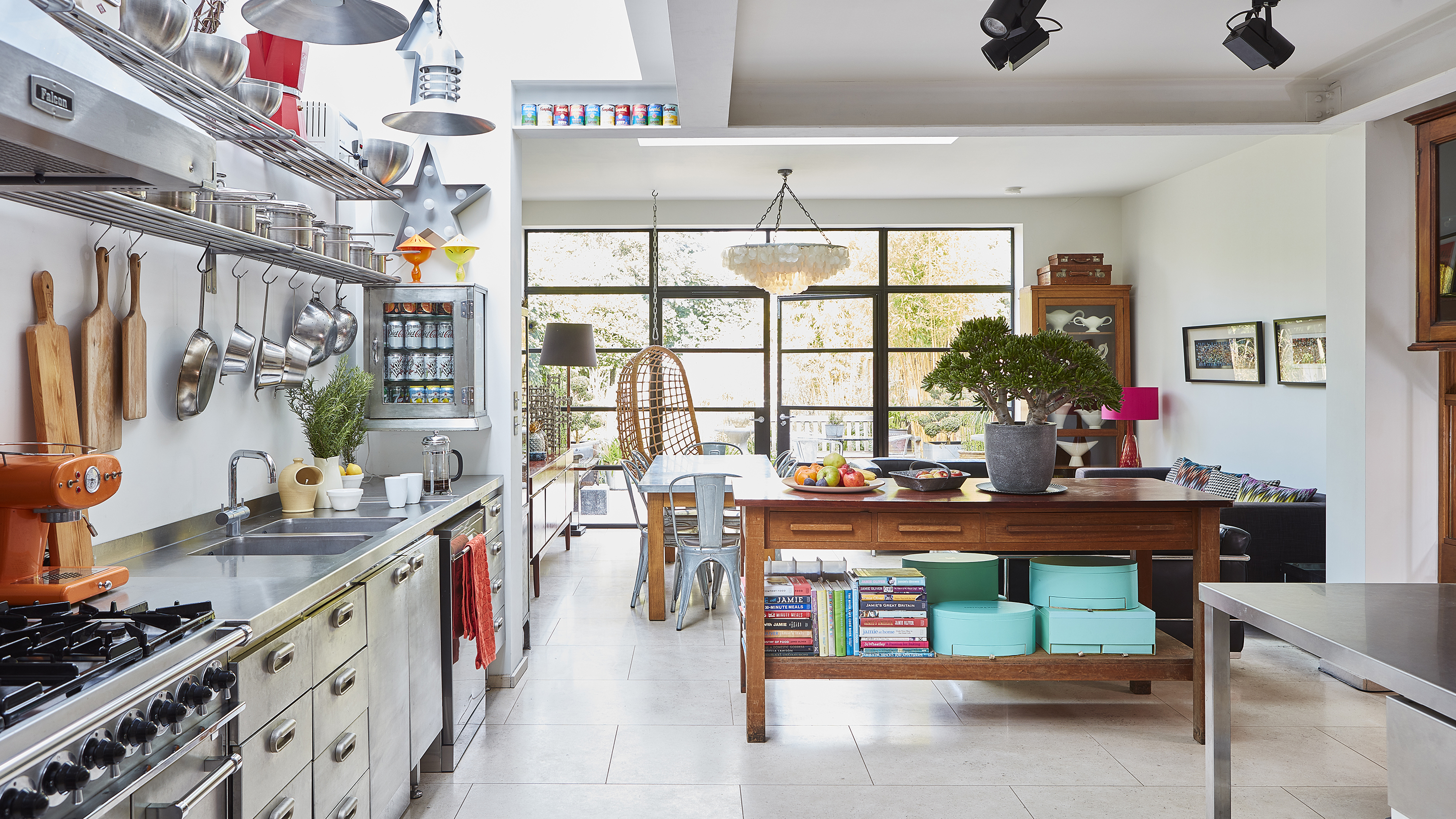
The kitchen extension was part of a whole house renovation
14. Do: have a contingency plan
Extension projects involve remedial work to the existing house – the extent of which is impossible to predict before the build starts and can incur unexpected costs. You might also decide to do further planned work at the same time to save on fixed costs for this at a later date.
15. Do: be on top of planning consent
Getting planning consent (if you need it) isn’t the end of the story. You will also need to make sure you discharge any conditions they have made on the approval prior to starting on-site. These typically include providing details on landscaping schemes or external materials.
16. Don’t: use unusual materials
Asking builders to forego their many years of experience to create something totally bespoke, or to use materials that are alien to them, is not the path to a smooth project. You are introducing unknowns into your scheme – which can result in unpredictable cost and scheduling outcomes. Go with what the builder knows – in most cases, they do know best.
17. Do: talk to kitchen companies early in the process
If your project is a kitchen extension, it’s important to make sure it can accommodate everything you want. ‘It is a good idea to get an initial design and quote from your kitchen company early in the planning process, after you have planning permission ideally,’ recommends William Durrant of Herringbone Kitchens. ‘This ensures you won’t run into design limitations further down the line.’
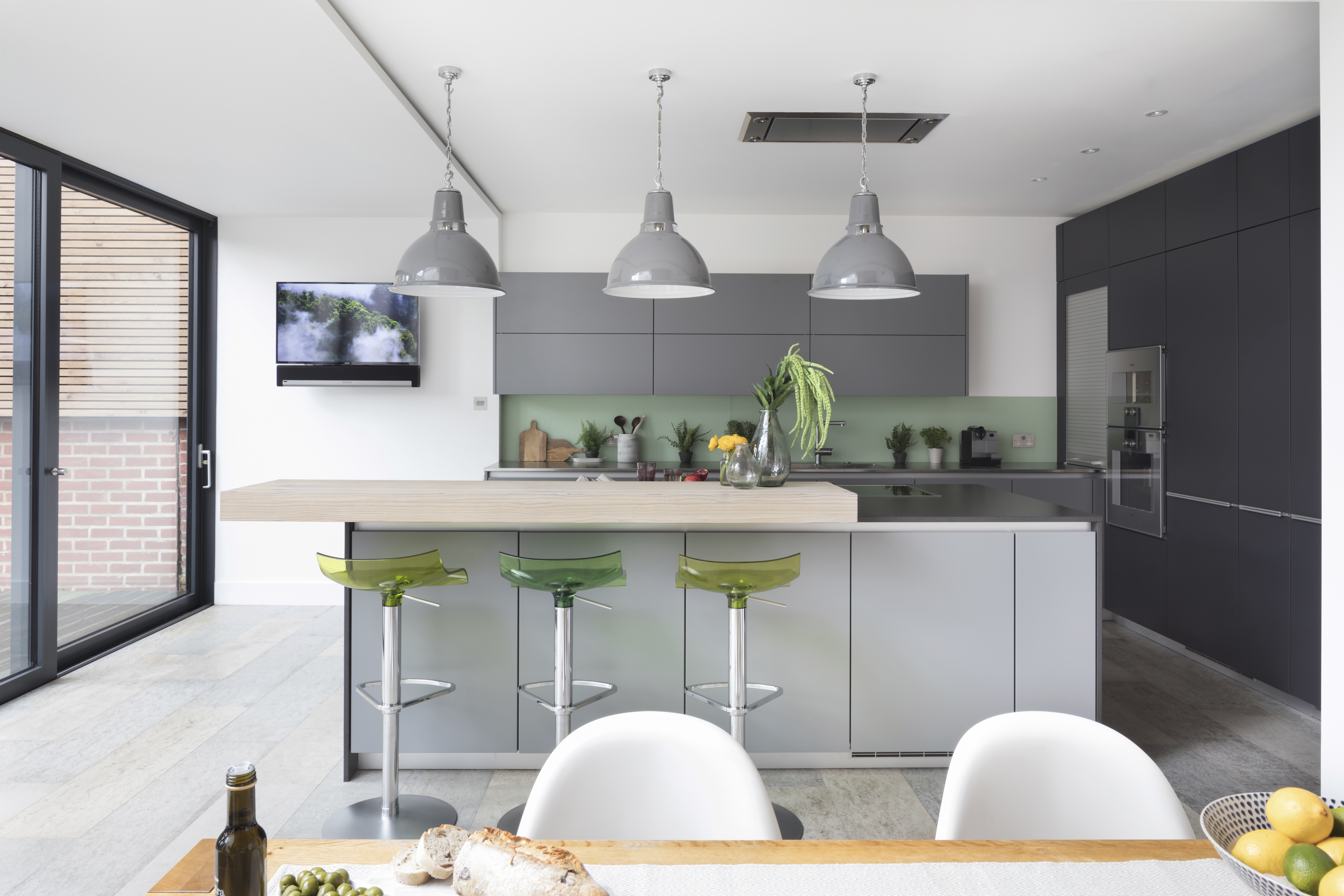
Sarah and James moved their basement kitchen to a light-filled extension to transform the flow of their home
18. Do: be aware of the requirements for period homes
If you are making use of your permitted development rights, be aware of the rules. ‘If your property is a period home, you may be tempted to go for a contrasting modern extension, but don’t be drawn in by bold design, as the materials of your proposed permitted development extension should match the existing appearance of your house,’ says Ana Popovic, senior designer from chartered architecture and planning practice Urbanist Architecture.
‘If you do want a more interesting-looking extension, you will have to go down the planning application route, and might end up with something a bit smaller.’
19. Don’t: micro-manage your builder
The building industry has its own unique ways of working, and some elements are not as customer-focused as you might be used to. Builders, particularly towards the end of a project, might go missing for the odd afternoon to meet potential new clients, or occasionally they might take a week’s holiday. It will all get done in the end.
20: Do: plan ahead to minimise disruption during the works
Unless you are moving out for the duration of the work, you need to be ready for the upheaval.
‘Depending on the type of extension you choose, your daily life can be affected by the works and that is something you will need to anticipate,’ says director of Plus Rooms James Bernard. ‘Setting up a temporary kitchen in another room is always something we look to do, when the original one is decommissioned.’
21. Don’t: neglect cash flow
Almost any problem on-site during an extension project can be solved with money – and if you haven’t got it to hand, you can’t get anything done. Be honest with yourself about your finances and make sure you know where the money is coming from for each invoice.
22. Don’t: miss delivery deadlines
Increasing numbers of home extenders are buying their own materials – especially big ticket items like kitchens and windows. Make sure you order the materials early and get them delivered to the site in plenty of time. Work out the delivery deadlines with your builder – you don’t want to be the cause of costly delays.
‘I’d recommend allowing for a lead time of around two or three months following placing an order, accounting for current supply chain logistics,’ says Stephen Beresford, head of marketing and communications at window and door suppliers REHAU.

A curved kitchen extension and redesigned layout have transformed Vic and Tom's Victorian property
23. Don’t: be unclear about who's doing what
If you're taking responsibility for individual elements of the project, be clear with your builder where the boundaries lie. You might want to take on some of the final fittings, fit the flooring or do your own decorating, but it’s not always straightforward where one job starts and another ends. You might be fitting your own doors – but who will fit the door linings? If you’re doing the floor finishing, who is responsible for ensuring the floor is level?
24. Do: factor in time for flooring
Be aware that the requirements when laying certain types of flooring can slow an extension project down, sometimes because of drying times. ‘Concrete screed takes roughly one day per mm deep,’ says William Durrant of Herringbone Kitchens, ‘and some wooden floors need time to acclimate to your space which can take two weeks.’
25. Don’t: let the site get untidy
Extensions create a lot of rubble and waste. Make sure your builders are in a regular routine of rubble management and, if they’re not, do it yourself. It keeps dust down to a minimum and it saves a big job right at the end of the project. It will also ensure you can get ‘back to normal’ as quickly as possible once the job is over.
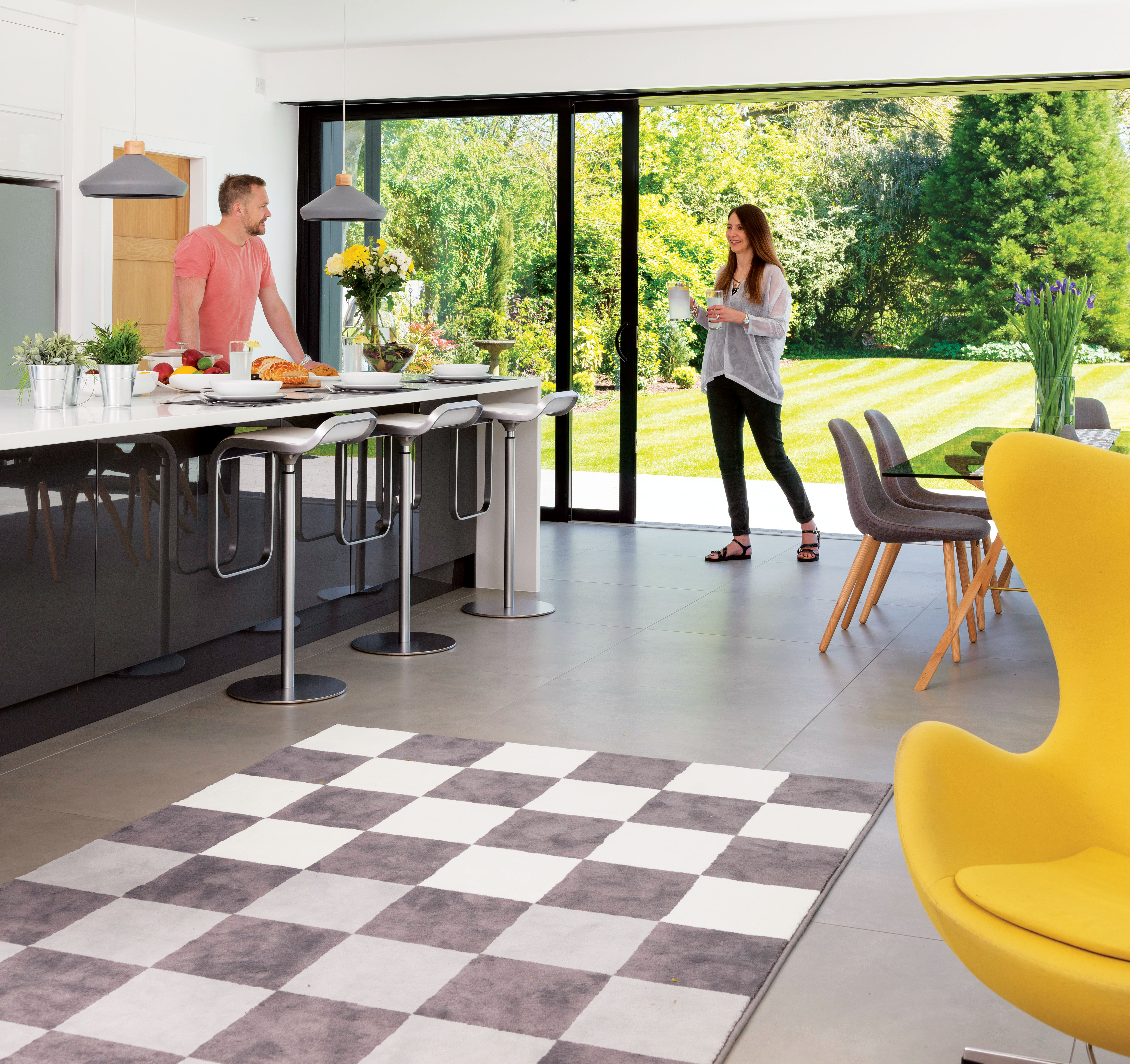
Modernity was at the front of Paul and Michele's design when it came to extending their period home
26. Don’t: be without dust barriers
To avoid getting dust in places where it's impossible to get it out, move all your furniture into storage during the project. If you can’t do that, then be strict about wrapping the furniture properly in dust sheets. Use dust barriers over doors (such as Dust Guard). Additionally, having a wet/dry vacuum cleaner around is a good idea if you don’t want to totally ruin your expensive Dyson.
27. Don’t: let children and the building site mix
It goes without saying that having tools, heavy materials and lots of activity in your house is dangerous, particularly for young children. Keep your site tidy and ensure that tools get locked away every night by the tradespeople. Consider moving children away from the house during the most disruptive elements of the project.
28. Don’t: start work at the wrong time of the year
Ideally, you should aim for the construction of your extension to commence in March or April, when there’s little chance of the ground being too frozen to dig, or the air being too cold for brickwork. As the extension project begins to make the house feel more open to the elements, it’s much better to experience unplanned alfresco dining in summer than in winter. Not to mention, the lack of a heating system for a few weeks is more palatable in July than in January.
‘Extensions are always better done when the weather is warmer, and it generally takes longer to do an extension during the winter,’ says Keith Myers from The Myers Touch.
‘However, the start time for an extension is dictated by a builder's availability. If they come highly recommended, chances are they’ll be fully booked well in advance and the best advice is to get them booked in as soon as you can. If you can specify a date, it is better to wait until the spring to start a home extension.’
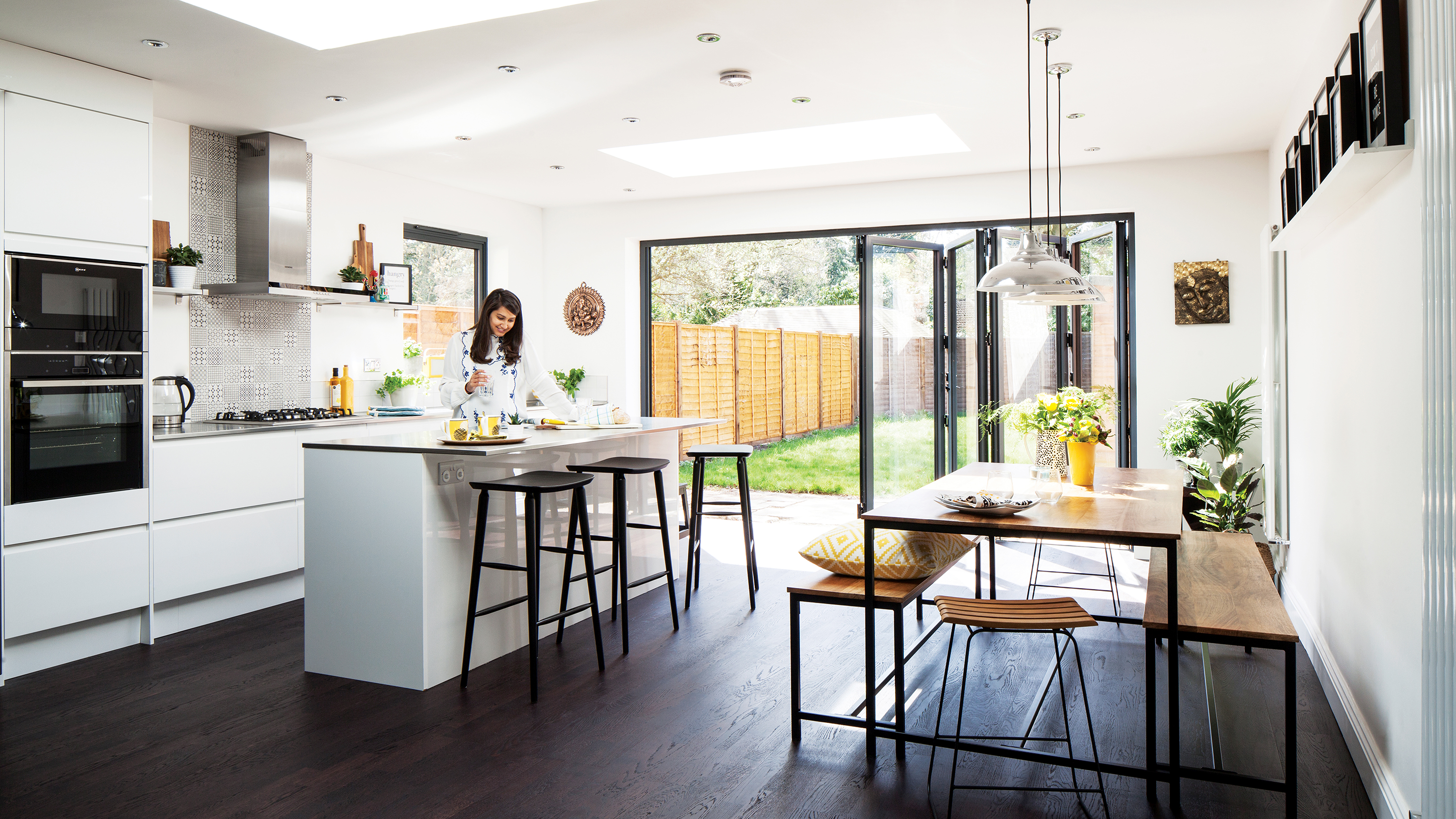
Anjali and Dru extended and altered the downstairs layout of their semi-detached house to create an open-plan family space
29. Don’t: forget to get the right insurance
Despite your best efforts, all sorts of things can go wrong with an extension project. The right renovations insurance will help to put your mind at ease. Notify your existing home insurance provider of your plans before you start and, if necessary, ensure you buy specialist extension insurance to cover the structural elements – in addition to unexpected mishaps such as materials going missing, or accidents happening to people on-site.
30. Do: have a positive mental attitude
How you approach the project mentally will have a massive impact on how it affects you. Despite all our best efforts, things do occasionally go wrong. Are you a problem-solver and constructive, or are you predicting failure before it’s happened? Do you go from serenity to full-blown stress in a few seconds, or are you able to shrug your shoulders and deal with difficulties in a positive way? Manage your expectations – this is going to be a tricky few months with a mixture of brilliant epiphanies and a fair share of alarms. If you can ride the project rollercoaster with a smile, it can make all the difference. The outcome, of course, will always be worth it in the end.
- Pic (top): Plus Rooms


