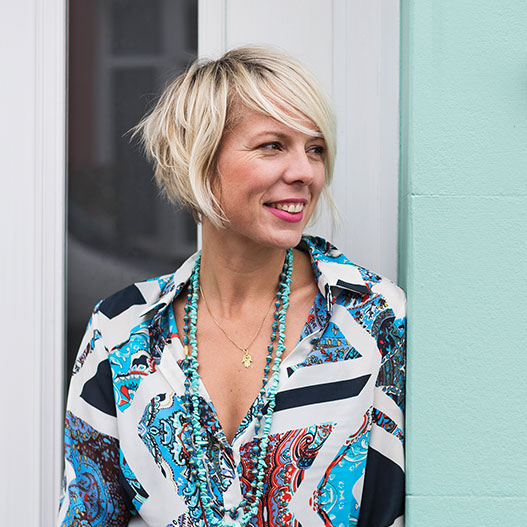Real home: a modern kitchen extension and remodel for under £100k
By extending and altering the downstairs layout of their Victorian semi-detached, Anjali and Dru Patel have created a stylish, open-plan home that's perfect for their growing family
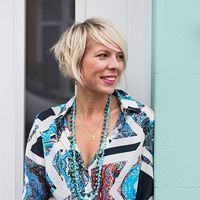
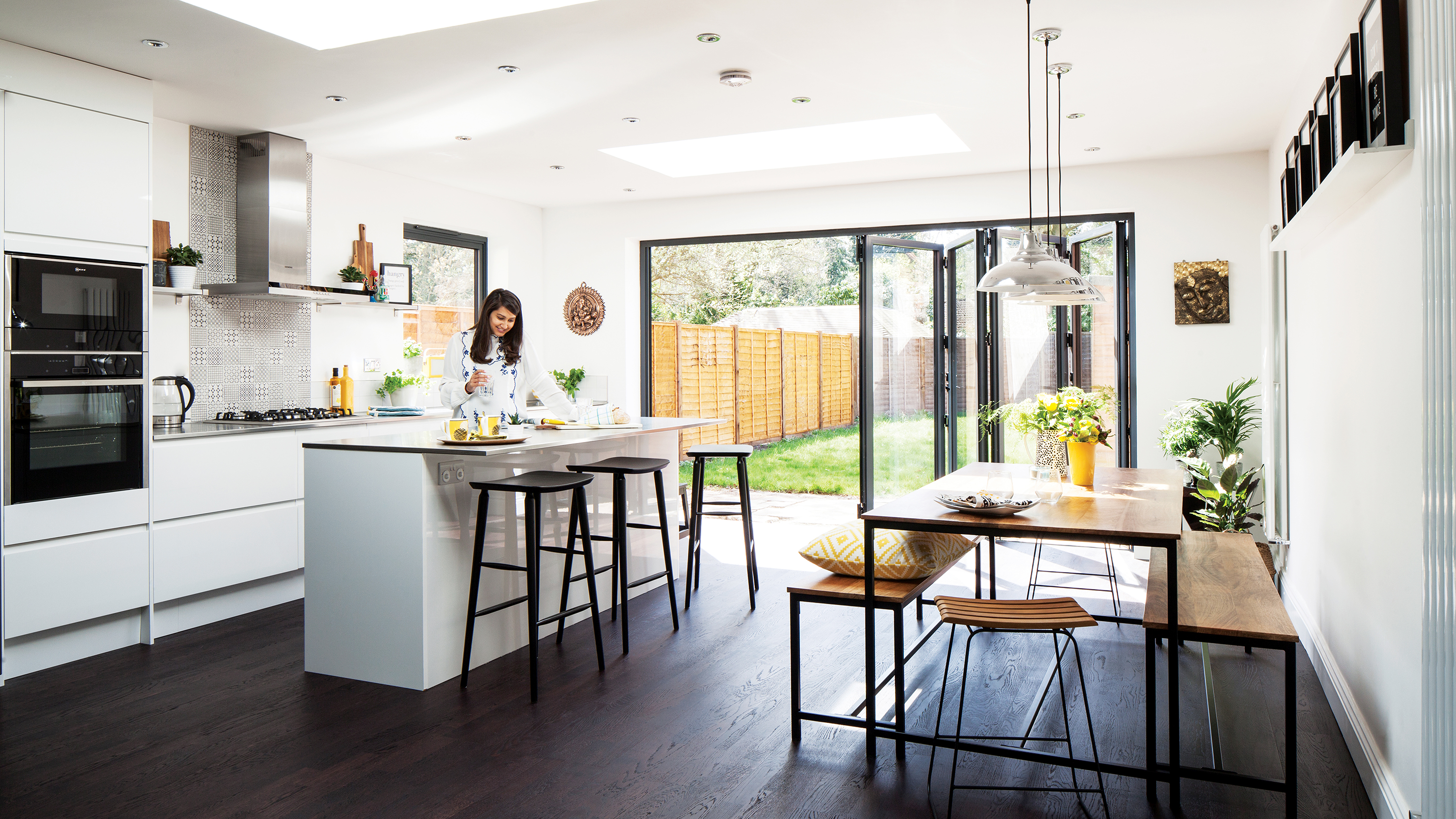
After three years of living in a one-bedroom flat in Wandsworth, Anjali and Dru Patel were longing for their larger forever home, where they could start a family.
Project notes
The owners: Anjali Patel, communications coordinator for a children’s charity, lives her with her husband Dru, a business consultant, and their baby twins, Bodhi and Krish
The property: A three-bedroom, semi-detached Victorian house
Total project cost: £85,000
So they looked further afield to Berkshire. The house had a boxy layout, with too may walls and doors, which didn’t suit the couples love of open-plan living.
The couple worked with architect Martyn Kiy to design the six-metre extension, with bi-fold doors and skylights, bringing in plenty of light. They did a lot of the work themselves, with the help of family and friends, and local builders found on Gumtree, to create a stylish, open-plan home that’s perfect for their growing family.
Find out what they did next, then browse through more real home transformations. Find out more about extending a house in our guide.
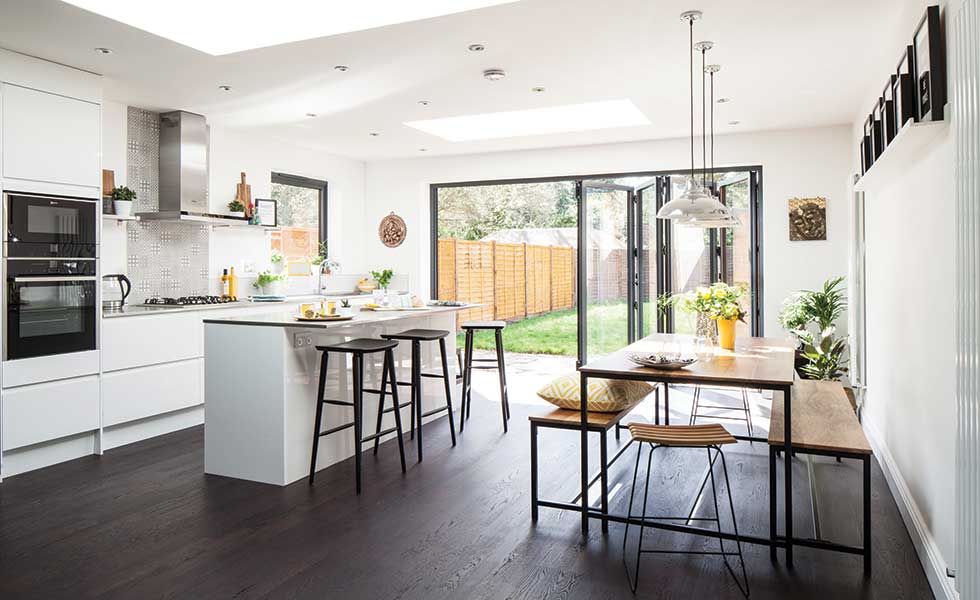
The modern, open-plan kitchen and dining room is flooded with natural light thanks to the glazed doors, from Express Bi-folding Doors, and bespoke rooflights. Kitchen, Howdens. Worktop, Cavendish Equipment. Upcycled bar stools, Habitat. Small stools, Zara Home. Stained wood floor, UK Flooring Direct
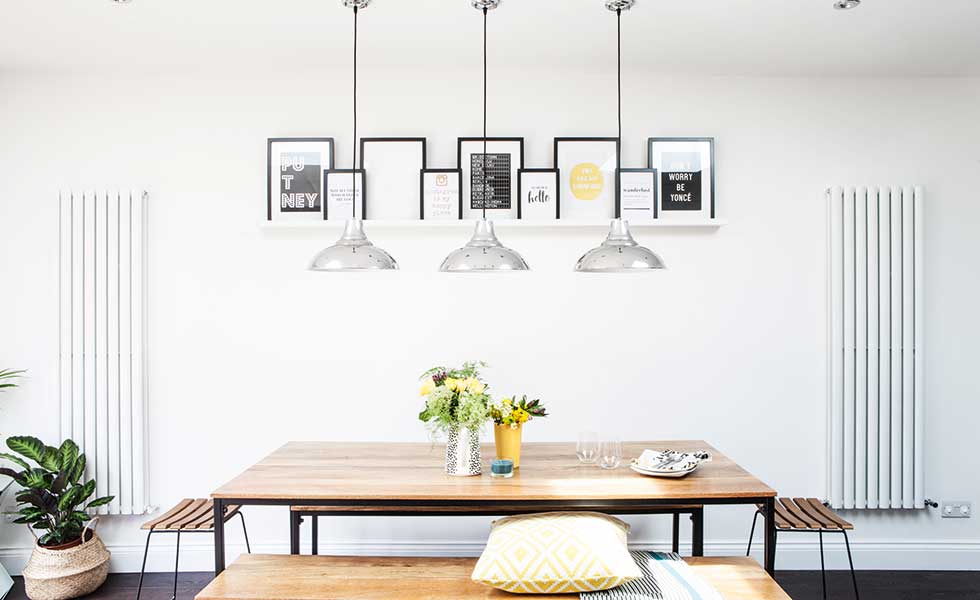
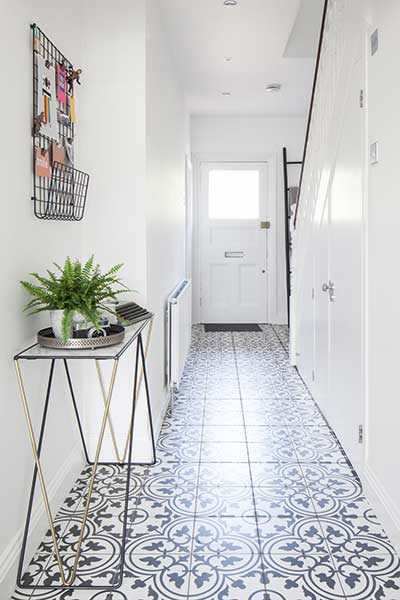
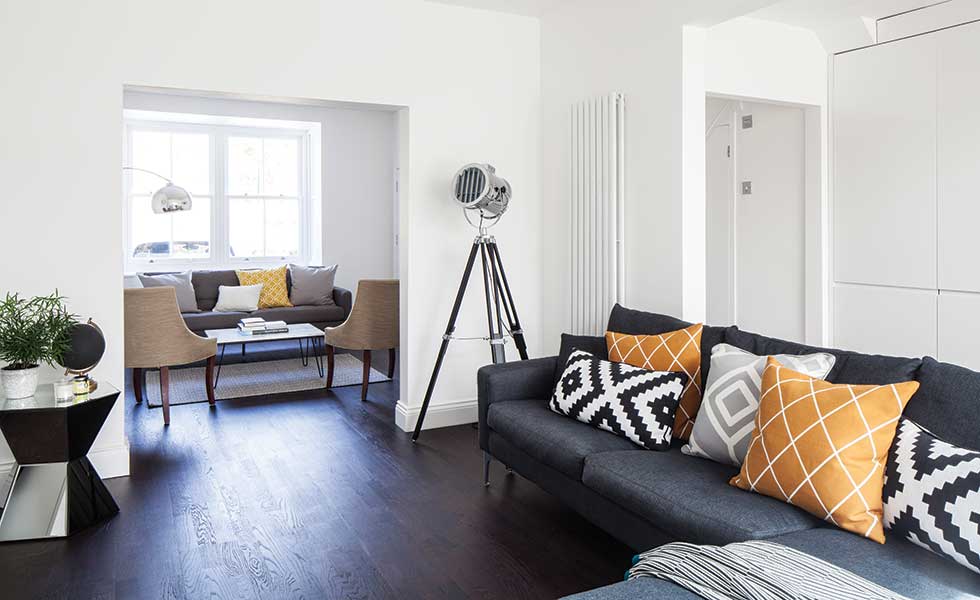
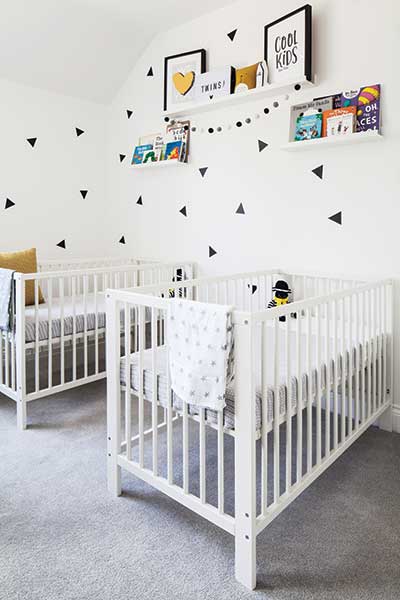
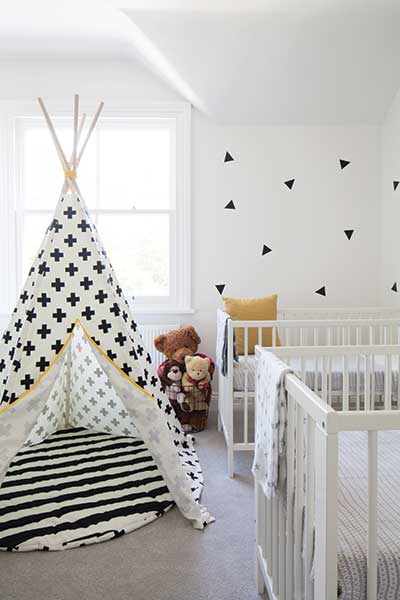
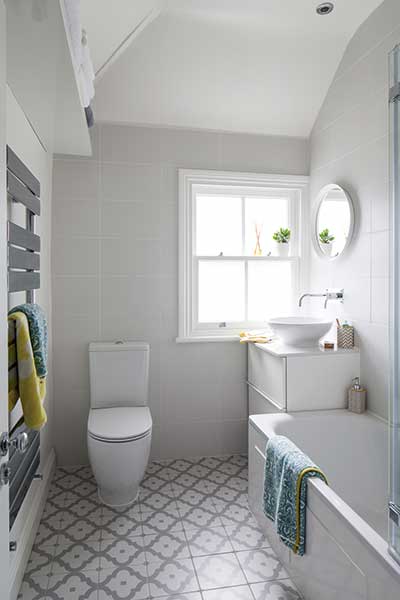
More real home transformations:
- Real home: a Victorian terrace is given a creative renovation
- Real home: a contemporary family kitchen extension
Get small space home decor ideas, celeb inspiration, DIY tips and more, straight to your inbox!
