Small kitchen island ideas – 7 ways to enhance your countertop space
No space? No problem. Our small kitchen island ideas will help your kitchen reach its full potential...
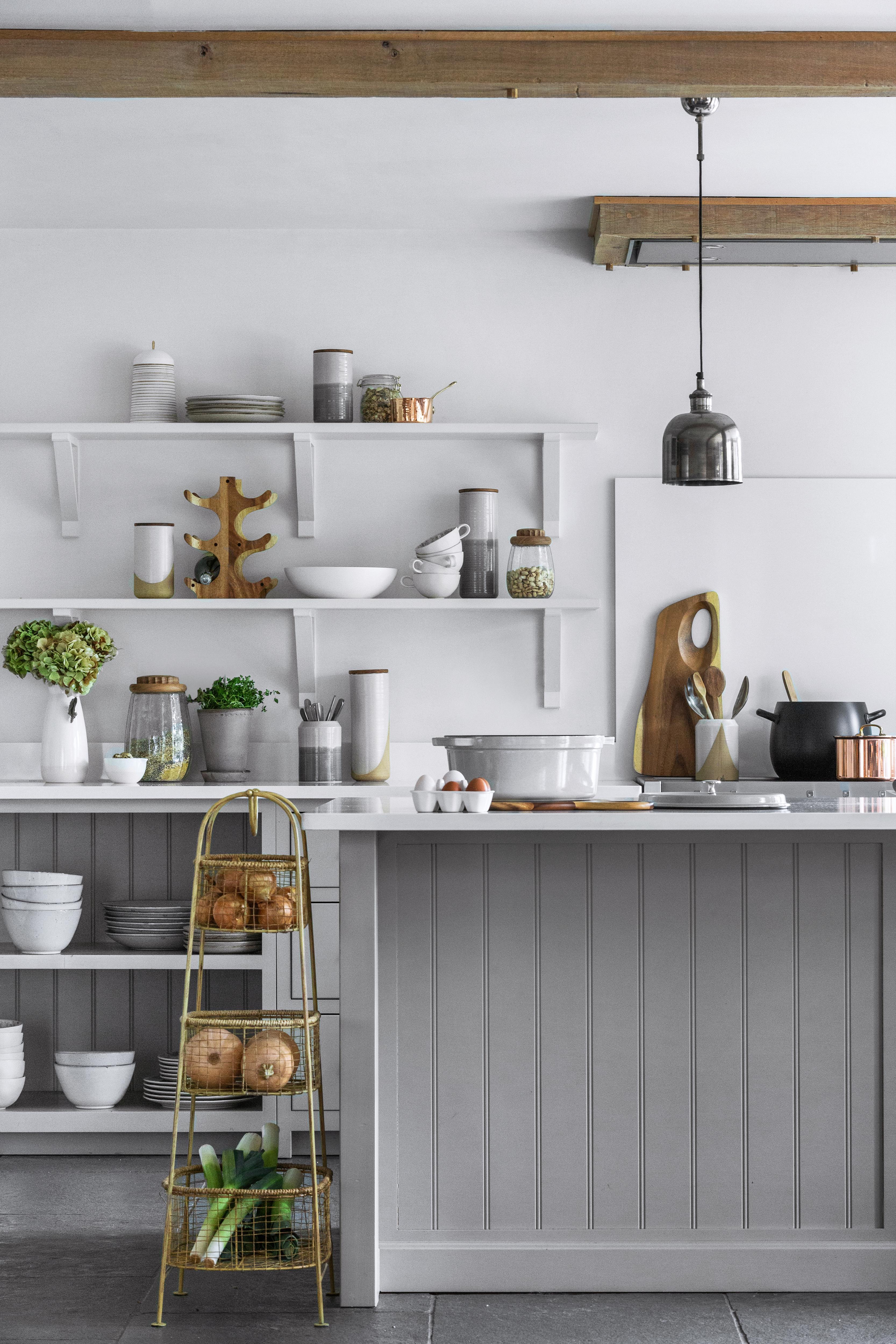
If you have a smaller kitchen than you'd like, you'll know just how valuable every inch of countertop space is. And if you want small kitchen island ideas to help you find the space and make it look good too, we can help with our small kitchen ideas.
We all too often dismiss the idea of having an island in a small space, but actually, there are plenty of ways to get creative with limited square footage, and they can prove even more useful if you can figure out a way to squeeze one in.
Islands can act as an informal dining area, give you extra worktop space, or act purely for storage – be that for mason jars or houseplants.
Plus, when they come in such a huge variety of shapes and sizes - square, rectangular, with legs, without, some with sinks, some not – the key is to simply find one that suits your space and your needs.
Experts at Wren Kitchens say, 'Think of a kitchen island and chances are you imagine a fantastic, large unit in the center of a wide, open kitchen space. Thankfully, modest-sized kitchens can enjoy the benefits of an island despite limited space – advantages like extra, inward-facing worktop space to prep food and social at the same time.'
So we have rounded up seven small kitchen island ideas that prove you can house one in your tiny kitchen successfully.
- Brilliant kitchen island ideas – practical but pretty ways to add a focal point
1. Create cohesion between your kitchen counters and your kitchen island
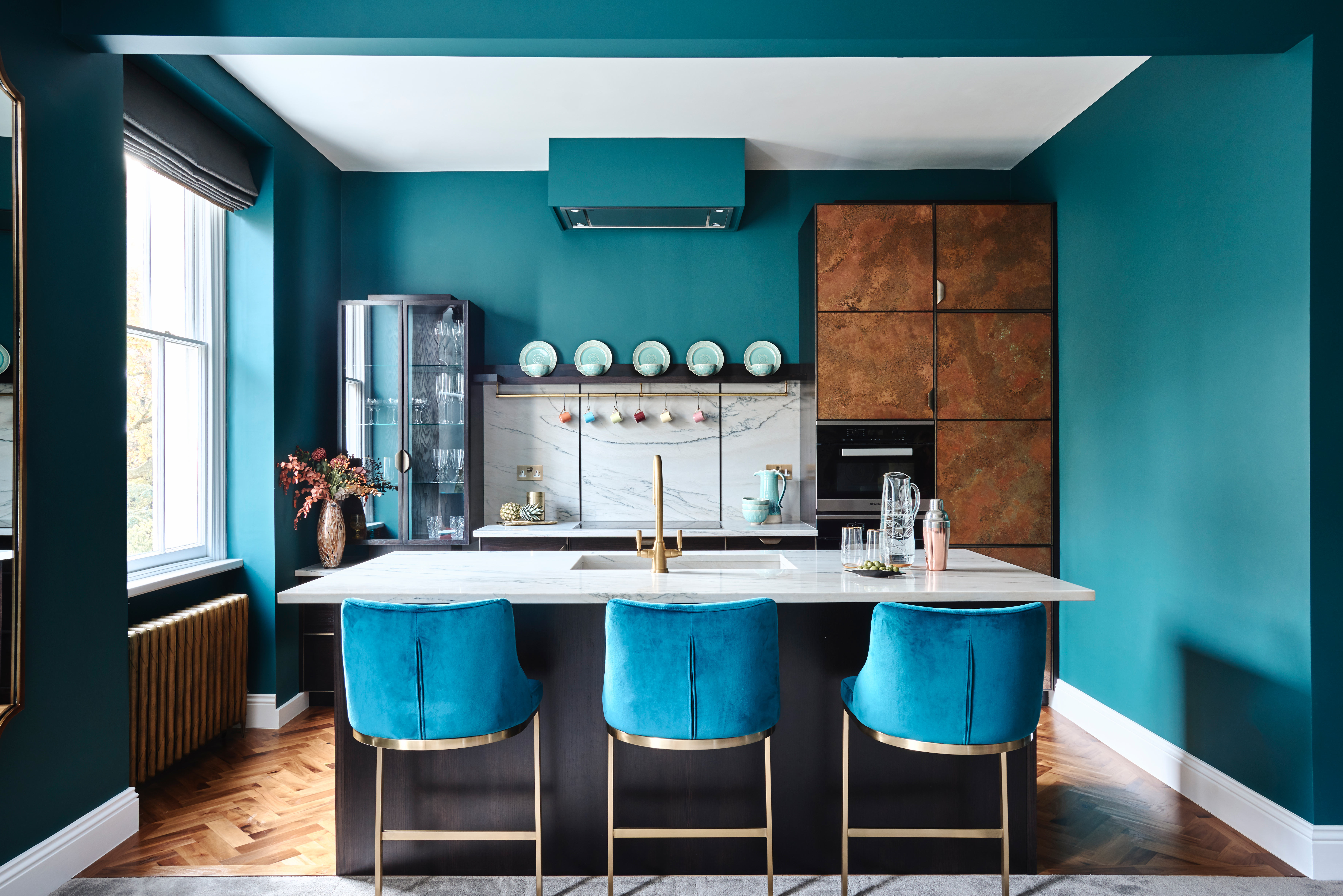
Just because your kitchen is small, it doesn't mean the island needs to be, and this kitchen is the perfect example of how to integrate your island successfully.
Get small space home decor ideas, celeb inspiration, DIY tips and more, straight to your inbox!
The key is to create cohesivity between the normal kitchen units and the island, this has been achieved by using the same marble finish on the splash back and island worktop. Another link is the brass hanging rail, tap and frames of the bar stools.
If you're starting from scratch and want help with your overall kitchen design you can take a look at our advice piece.
- These clever kitchen layout ideas, including kitchen islands, will ensure your kitchen is beautiful and practical.
2. Pick a kitchen island with legs
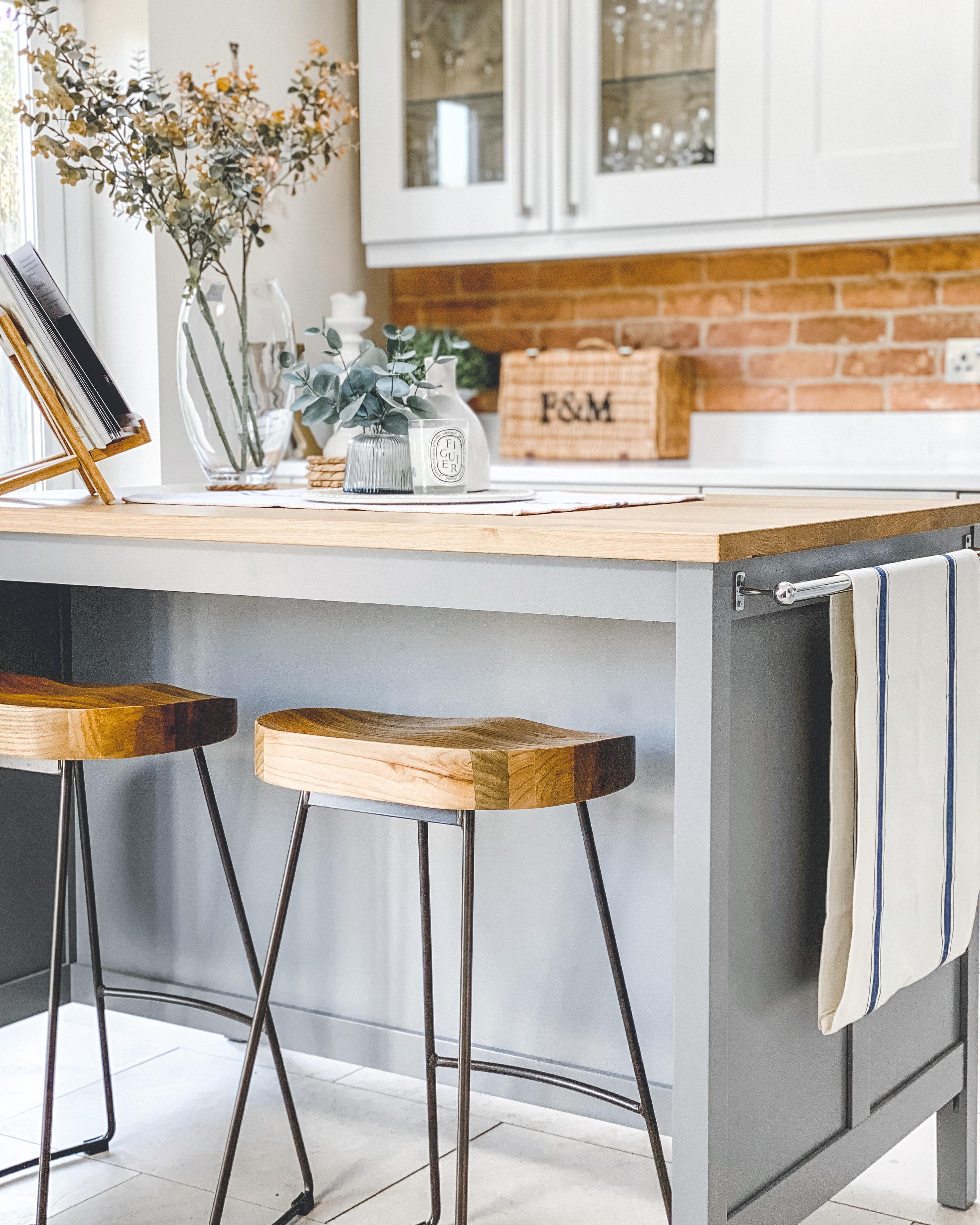
If you only have one available section of wall and base units, an island can give you that perfect extra bit of storage and worktop space.
You don’t need to buy a large solid design, choose one that’s neat and in proportion to your kitchen.
The butcher's block island shown here has legs and you can see under it, this gives the illusion of space making it ideal for a smaller kitchen, it’s also quite narrow and allows the bar stools to fit neatly underneath, another useful option.
- Want a weekend project? These DIY kitchen island ideas are the perfect way to make a statement in your space.
3. Keep your island on wheels
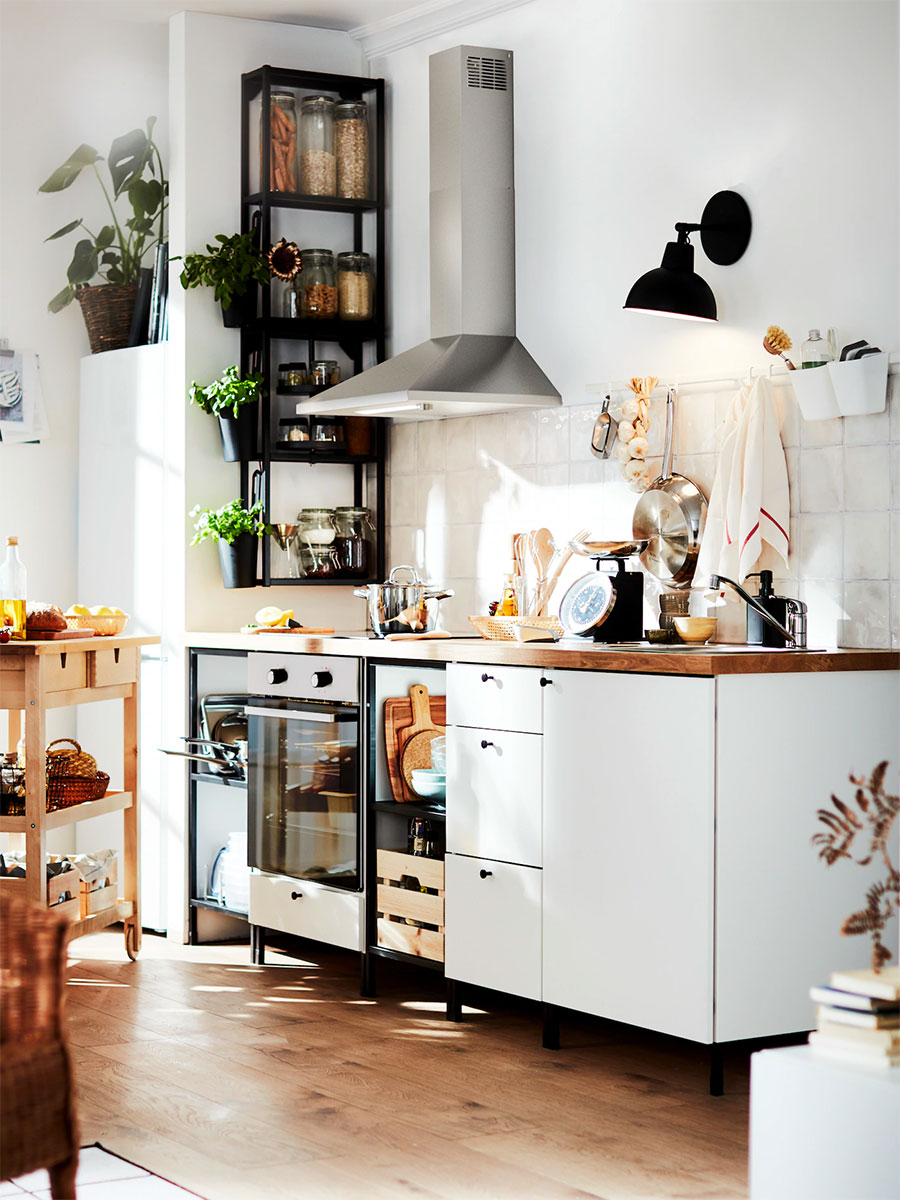
If you've got a small kitchen and therefore need a small kitchen island, keep yours on wheels to make sure it's even more practical.
Because if you can't swing a cat in your kitchen, at least you'll be able to move your island around wherever you might need it most.
We love this FÖRHÖJA trolley in birch from IKEA as it looks cute and modern, plus, it's one of the most affordable tiny kitchen island ideas we've encountered.
- Want to change your kitchen but don't have the dough? Have a look at our guide to Kitchens on a budget.
4. Choose a small island with plenty of storage
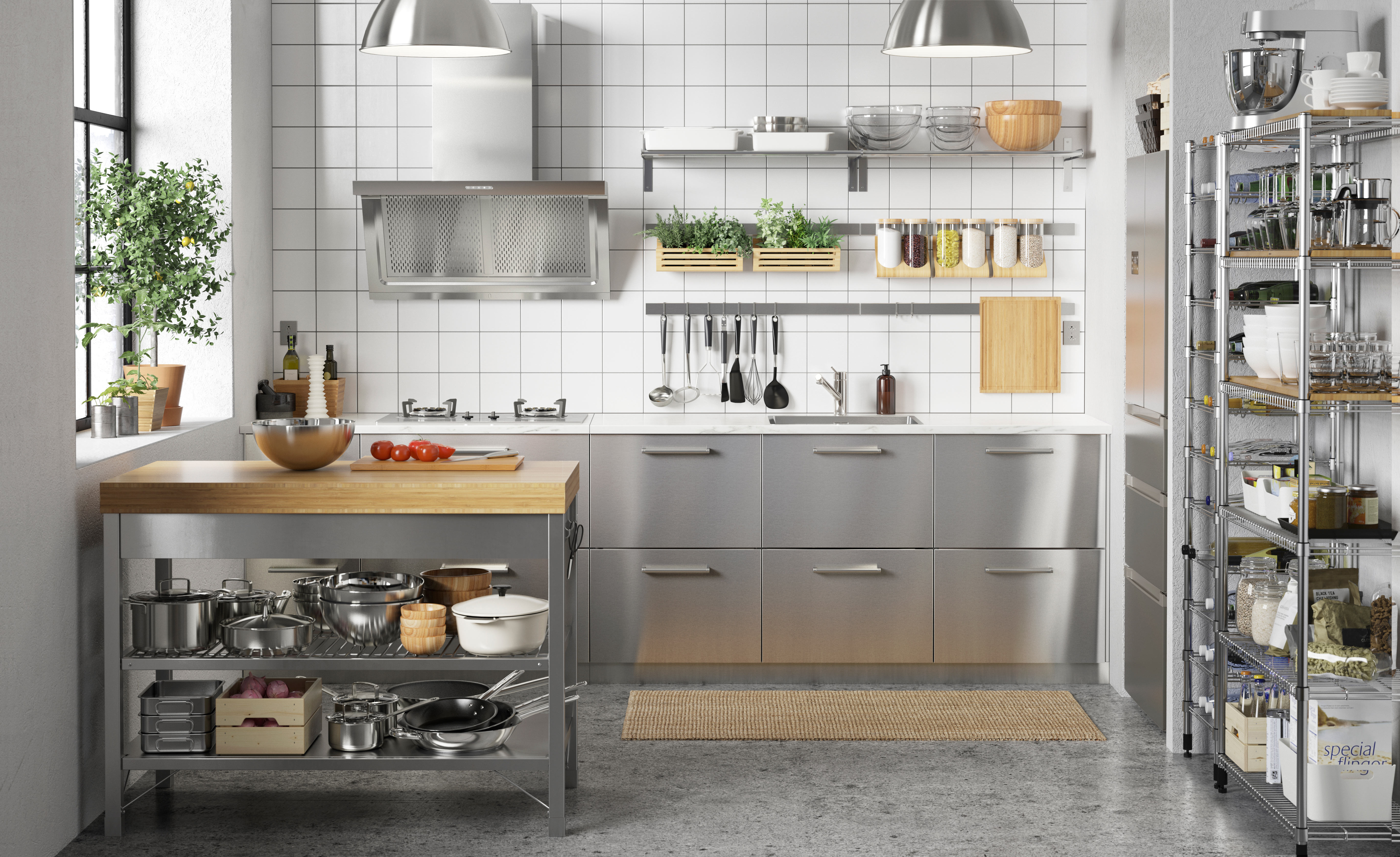
Kitchen islands don’t need to be all wood, in fact, there’s one for most kitchen styles, like this industrial style design.
If you love modern design then this is a great option, but you will need to keep everything tidy as more is on show!
The chunky wooden worktop on top of the stainless steel frame gives you that extra bit of space for prepping food and you can keep all of your most used pots and pans on the shelving underneath for ease.
- For small kitchen storage ideas we can inspire you through our feature.
5. Give a small kitchen island a purpose
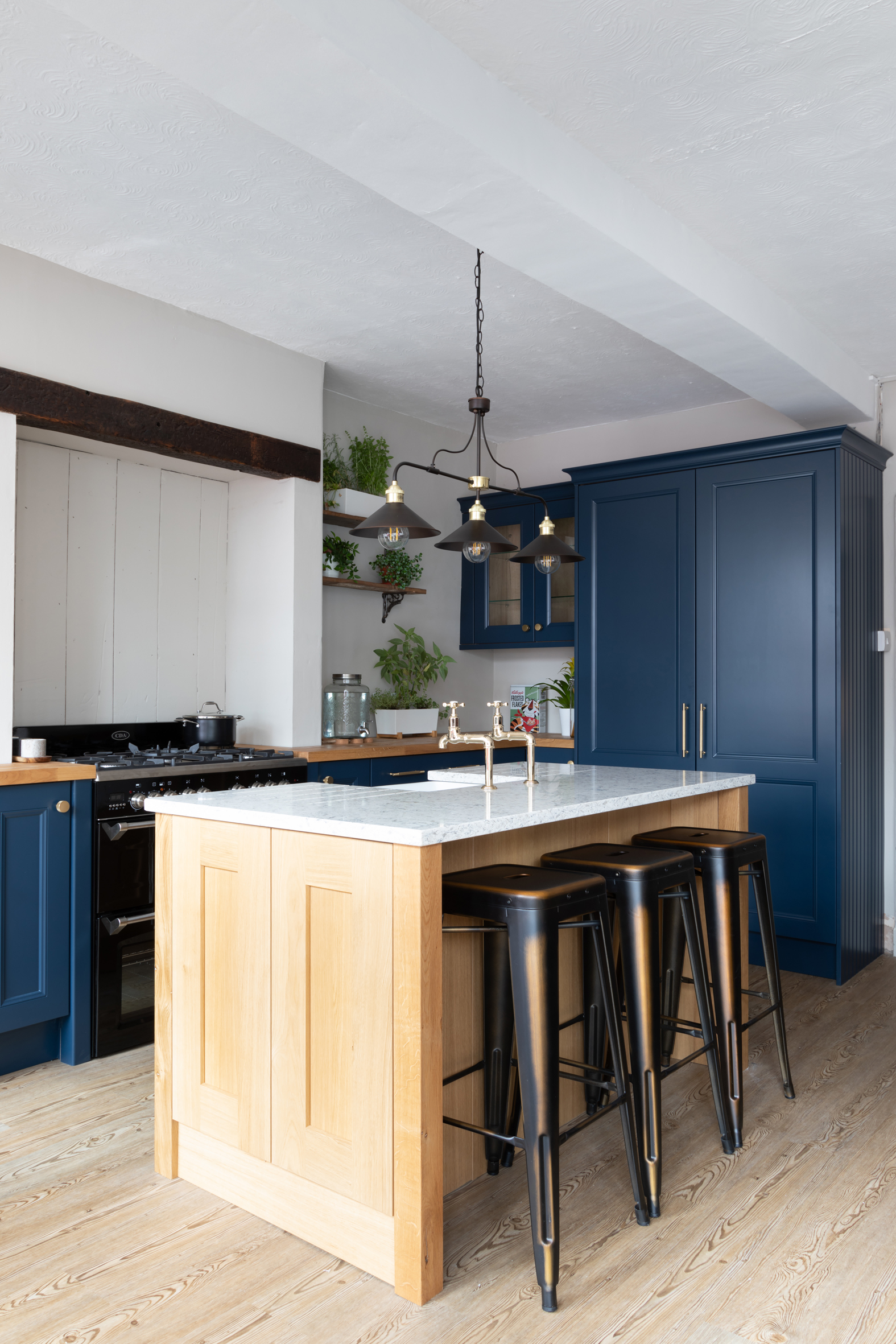
When your kitchen is on the small side, everything you choose for it needs to work, and harder than normal.
One way to do this is to give your island a proper purpose - like being home to the sink, and it will free up your base units too.
We like how this design isn’t painted too, it makes it stand from the blue kitchen units and ‘lightens’ the overall feel of the space.
If you do have space for bar stools then go for it - it will give your family somewhere to sit whilst catching up on their news at the end of day.
- Styling a kitchen island with seating: 13 stunning looks to try
6. Blend a small kitchen island into your space

Your kitchen island can become a seamless part of your kitchen, the design here is exactly that.
The grey painted tongue-and-groove in the shelving behind is followed through into the island.
The white worktops match too, this creates a cohesive look that helps the eye to read the look as a whole, this is particularly useful in a small kitchen as if the colors are the same throughout nothing competes with each other and you’ll create a balanced look.
- Got a small kitchen on your hands? Here's how to make a small kitchen feel bigger
7. Consider a kitchen peninsula
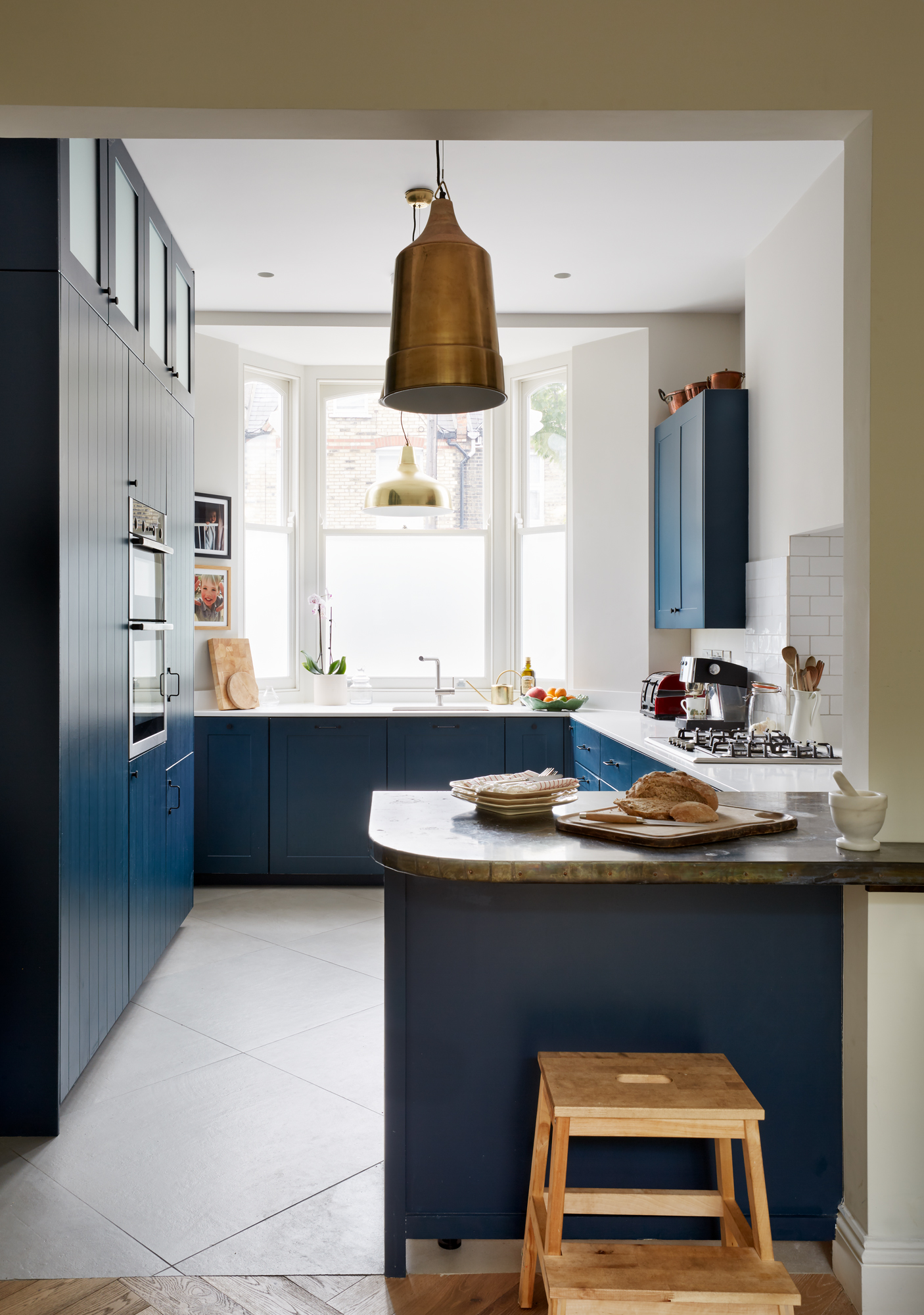
Islands and peninsulas are very similar in that they both offer extra worktop and welcomed storage space, as well as providing casual seating.
The key difference is that islands typically use central floor space, and a peninsula can be added to your kitchen design without interrupting the central flow of the room, thanks to its connection to the wall.
Wren Kitchens' experts say, 'Peninsulas can be added to L or U-shaped kitchens, and can feature cupboards, drawers, dining areas and appliances such as stoves and sinks, opening the worktop space across the rest of the kitchen.'
'For small kitchens, a peninsula can be much more practical than a kitchen island, and can often be much bigger, as floor space and maneuvering around the kitchen doesn't need to be as heavily considered.'

Sophie has been an interior stylist and journalist for over 22 years and has worked for many of the main interior magazines during that time both in-house and as a freelancer. On the side, as well as being the News Editor of indie magazine, 91, Sophie trained to be a florist in 2019 and launched The Prettiest Posy where she curates beautiful flowers for the modern bride.

