Small eat-in kitchen ideas for cozy meals at home
Dine in style in a small eat-in kitchen

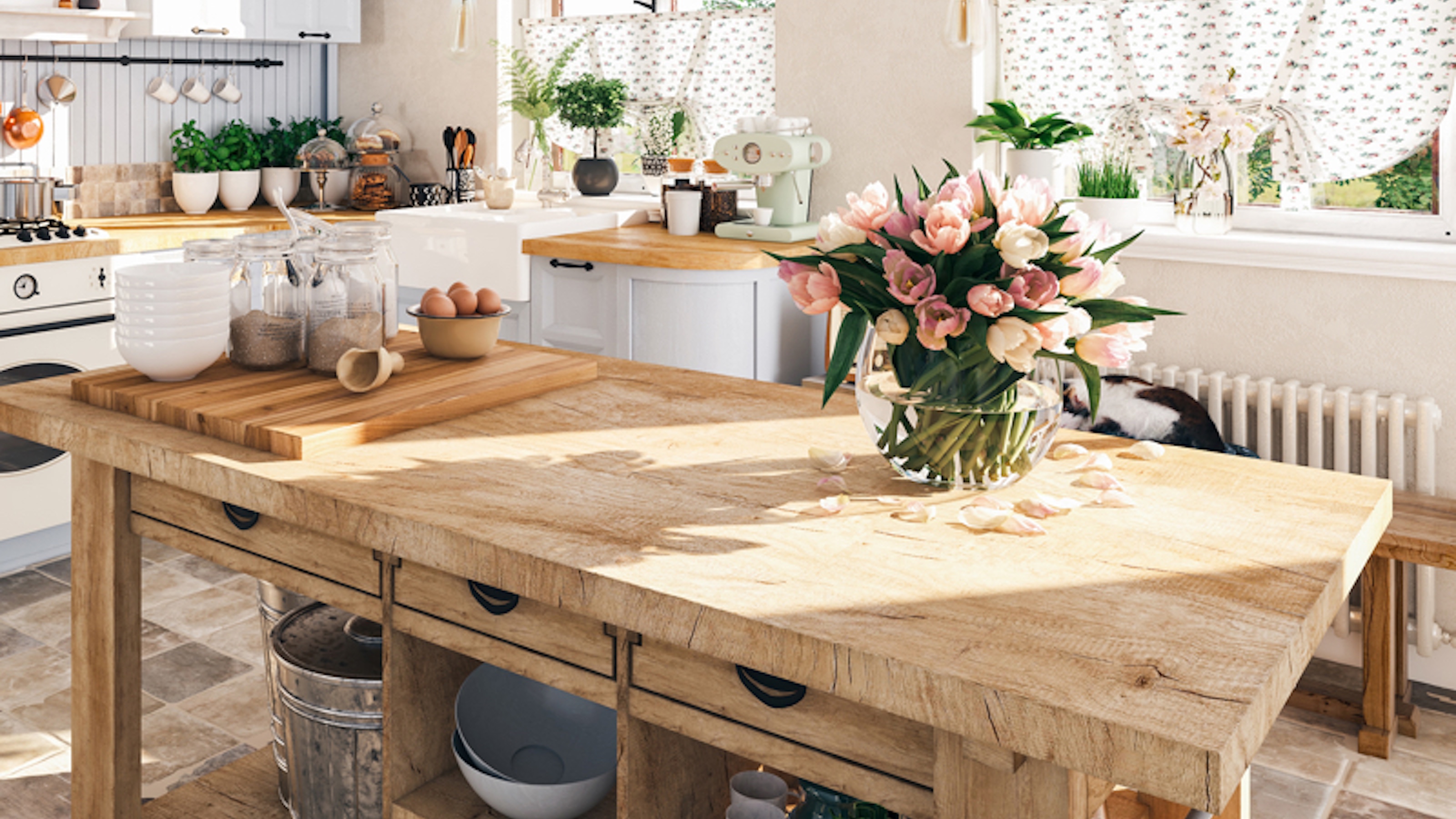
- 1. Utilize every square inch
- 2. Anchor the dining area with decor
- 3. Utilize round tables
- 4. Use built-in seating
- 5. Use minimalist decor
- 6. Let the light shine in
- 7. Opt for stools instead
- 8. Go for multifunctional tables
- 9. Use a multifunctional island
- 10. Consider natural materials
- Products to transform your small eat-in kitchen
- FAQs
Get small space home decor ideas, celeb inspiration, DIY tips and more, straight to your inbox!
You are now subscribed
Your newsletter sign-up was successful
Unlike traditional ones, small eat-in kitchens integrate a dining space within the same area, often making it the heart of gatherings. Although eat-in kitchens can feel crowded, with the right design, they're typically versatile and dynamic enough to create an eating area you love.
In organizing any small eat-in kitchen space, creating an openness that allows people to navigate around both the kitchen and dining area is one of the most important factors. That means that every piece of decor and furniture in those areas needs to be thoughtfully arranged.
For many homes, this multifunctional area is an essential part of modern living. If your space needs some small kitchen ideas, take inspiration from these possibilities to transform your kitchen into the most functional room in your home.
Inspiration for your ideal small eat-in kitchen
The ideal small eat-in kitchen has a recognizable dining area that’s suitable enough for everything from early morning breakfast to hosting dinners. Because of the open plan nature of these spaces, a more relaxed or informal set-up, like a small kitchen breakfast bar, can create great flow between both functional areas.
Although sizes and spaces vary, there are plenty of options to create your perfect small eat-in kitchen that can strike a balance between functionality and style.
Havard Cooper, a Principal Designer at his own firm, describes the allure of an eat-in kitchen beautifully. “There's something undeniably appealing about eat-in kitchens, especially in snug spaces," Cooper says. "They're like a secret ingredient that transforms and elevates a home".
1. Utilize every square inch
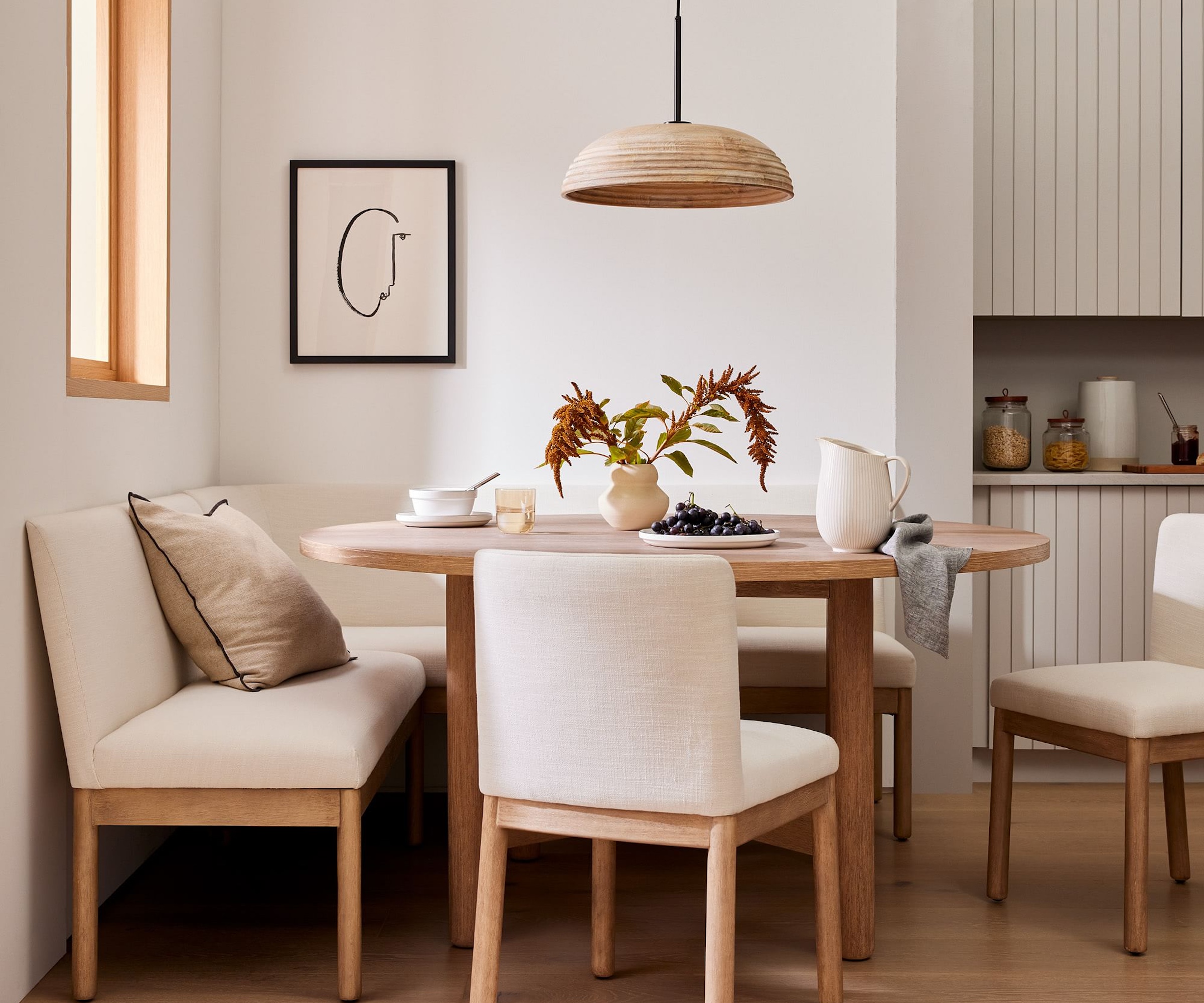
Crafting a harmonized dining area with a functional kitchen can be a tricky balance but the first order of business is to be certain you are using every nook and cranny available to you. This will create a better flow for both rooms, and allow them to coexist in one space without compromising on usable zones.
Get small space home decor ideas, celeb inspiration, DIY tips and more, straight to your inbox!
With plenty of tables, kitchen islands (like this portable kitchen island available on Wayfair), and styles of chairs on the market, understanding spatial efficiency comes down to having an open mind and becoming friends with your measuring tape.
Learning to measure your space allows you to furniture shop with the knowledge that pieces can work in your eat-in kitchen, leading to a better overall design.
2. Anchor the dining area with decor
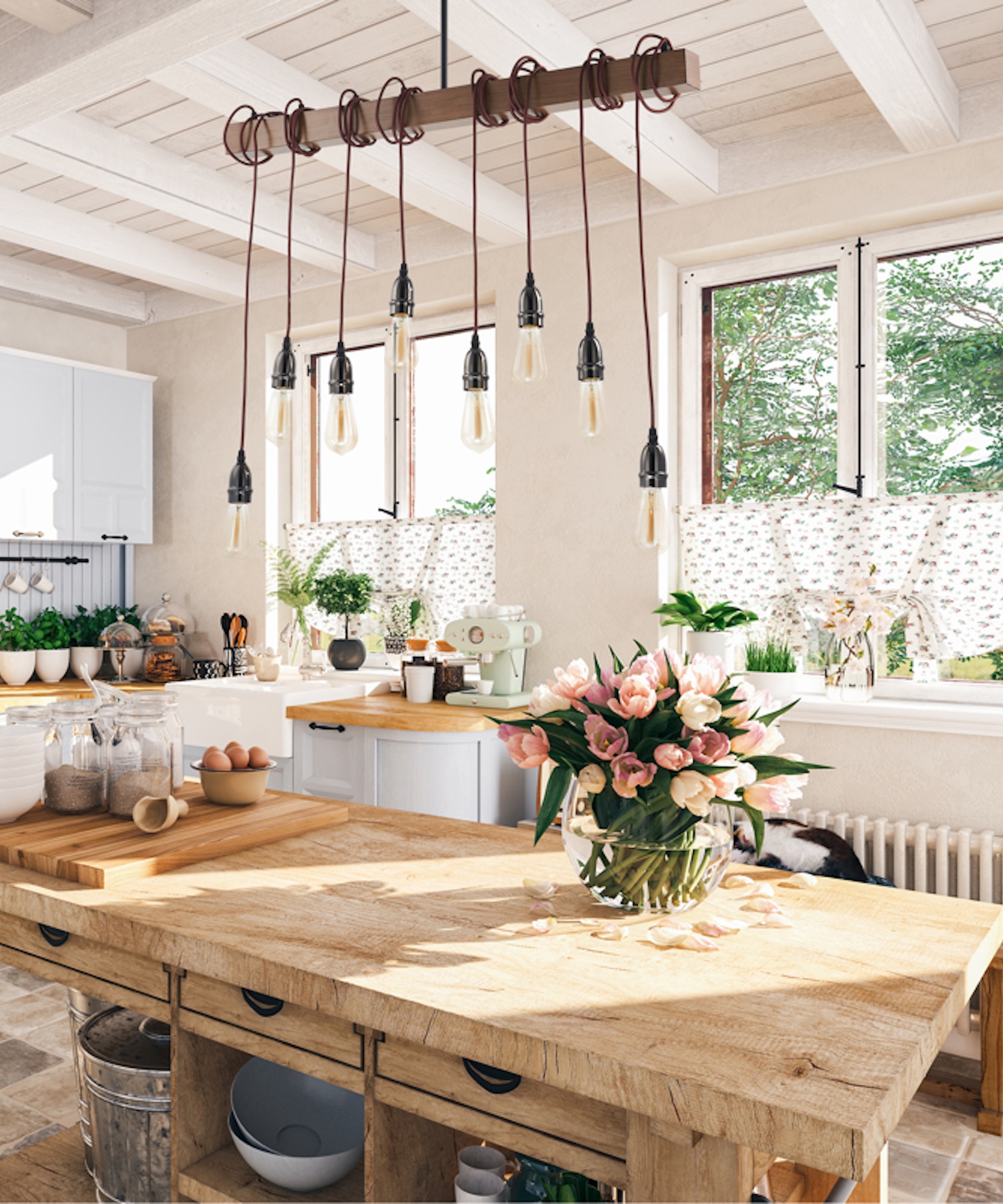
Anchoring the space with a dining room rug or a statement lighting fixture can be the game-changer needed to create visual boundaries for your small eat-in kitchen.
Both a measured rug (like this abstract design on Wayfair) and a large statement lighting fixture can help define and separate the kitchen and dining room, no walls required. These elements are also a great way to declare your dining style.
3. Utilize round tables
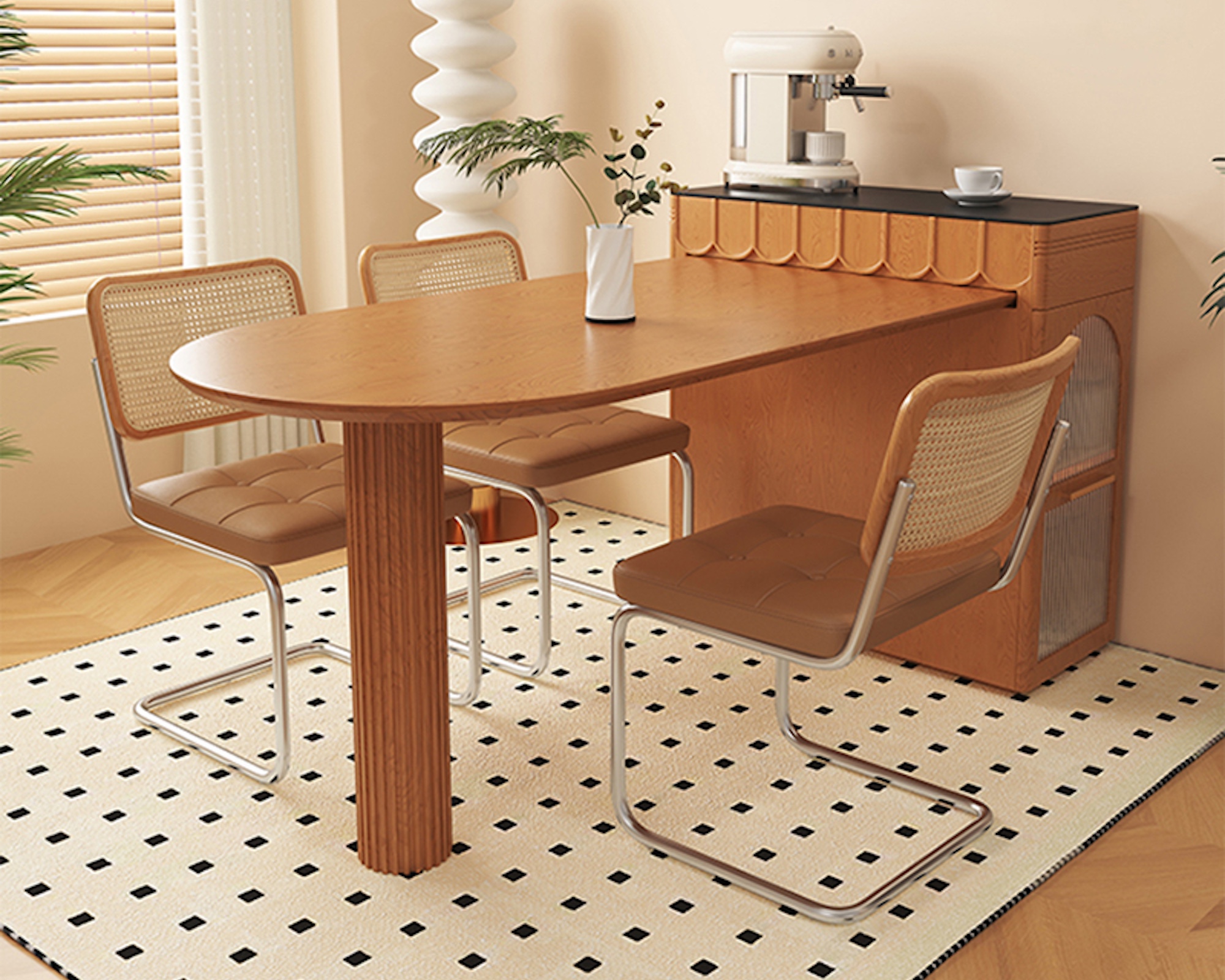
Being bold and going for a round or even half-moon small space dining table, instead of a regular round or rectangular table, is a great strategy for making the most of the space and whilst retaining navigability within the cozy confines of your kitchen-slash-dining area.
Round designs allow for more movement and a feeling of openness that can impart a sense of spaciousness in the room.
With plenty of round tables on the market, including this folding table available at Wayfair or this walnut mid-century table available from Amazon, the versatility of a round table may save you space and encourage a more flexible design in your eat-in kitchen.
4. Use built-in seating
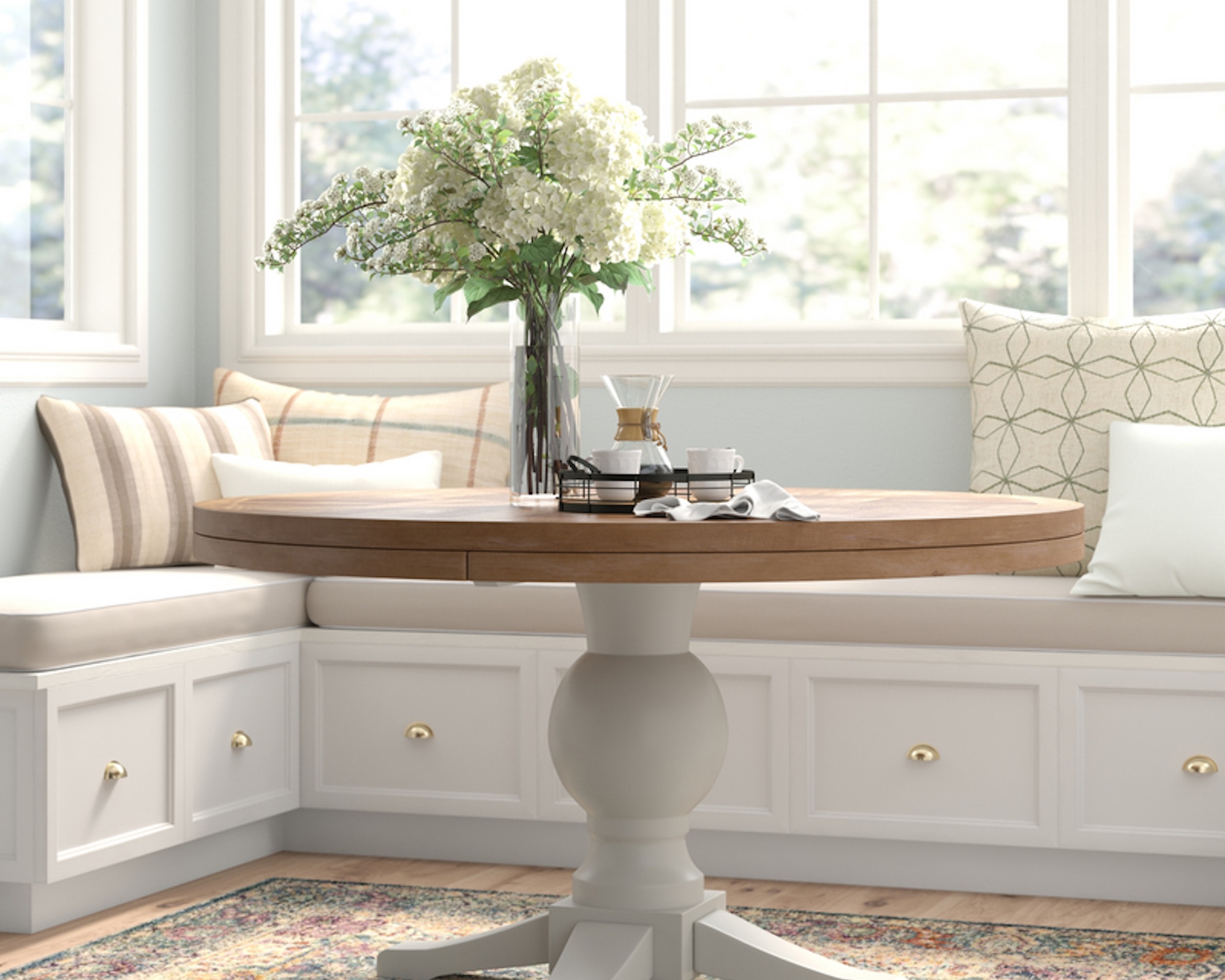
Built-in seating is a great space-saving solution for those with wall availability. whilst banquet-style seating is a great way to offer more space at the dining table.
Today, built-ins no longer need to be totally custom. In fact, there are plenty of expandable benches on the market to pair with them for a custom look without the price tag. We love this Hargrove expandable dining table.
Maximizing space efficiency, built-ins offer a great way to take advantage of your wall space and make use of every square inch, without sacrificing style or comfort.
5. Use minimalist decor
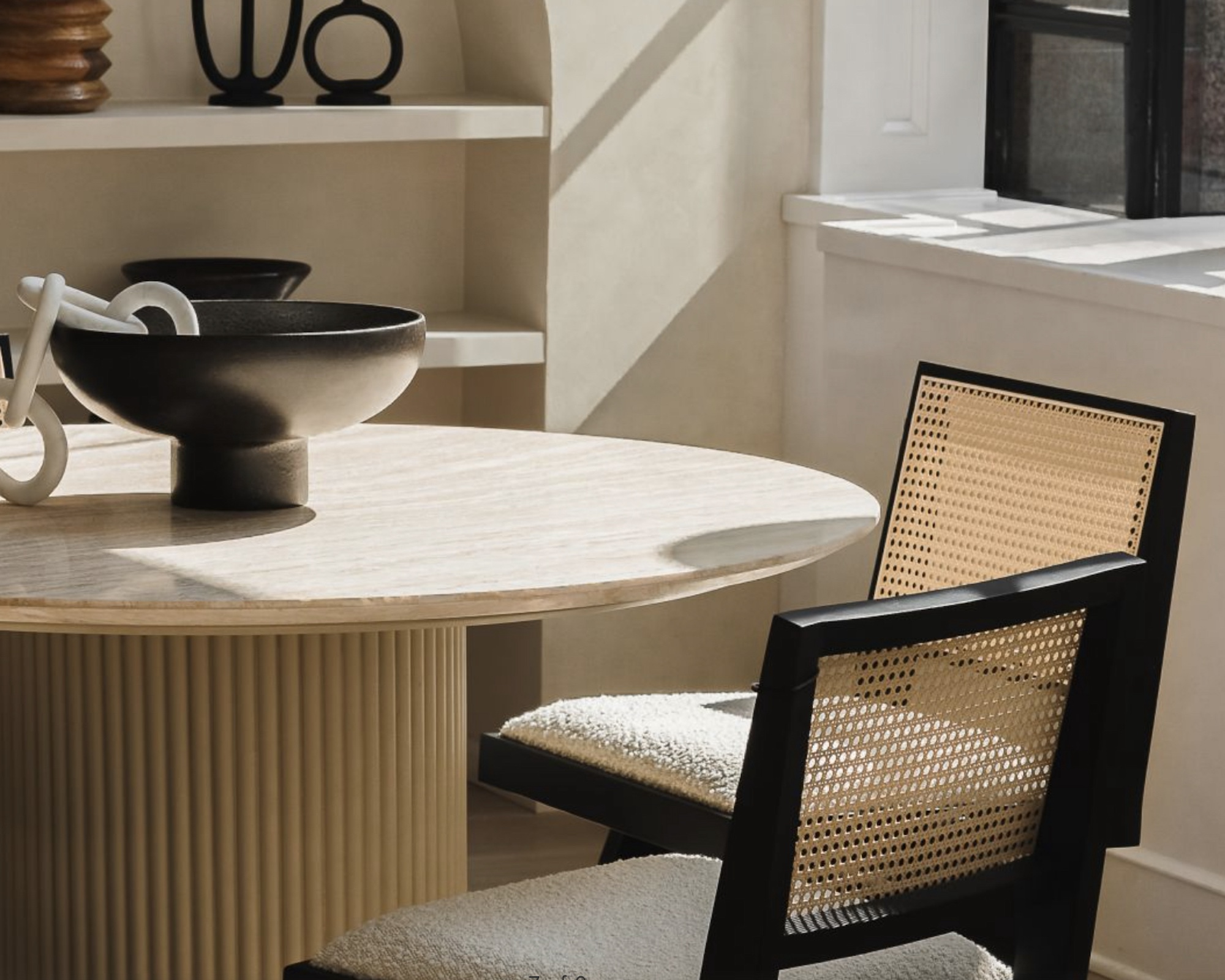
A simple way to organize your eat-in kitchen to avoid over-decorating and instead, opt for minimalist and modern decor.
"Rather than combining too many types of styles, colors, and textures, minimalist decor can make your eat-in kitchen look sleek, put together, and more spacious," says David Ciccarelli, Chief Executive Officer and Founder of Lake.
When choosing decor, opt for pieces that will inform the design or be multifunctional. For instance, a large bowl, like this marble bowl from Walmart, can both provide a pretty and useful place to store lemons, and serve as a decorative centerpiece. Choosing decor that doesn’t add to the chaos will make your dining area feel more open and organized.
6. Let the light shine in
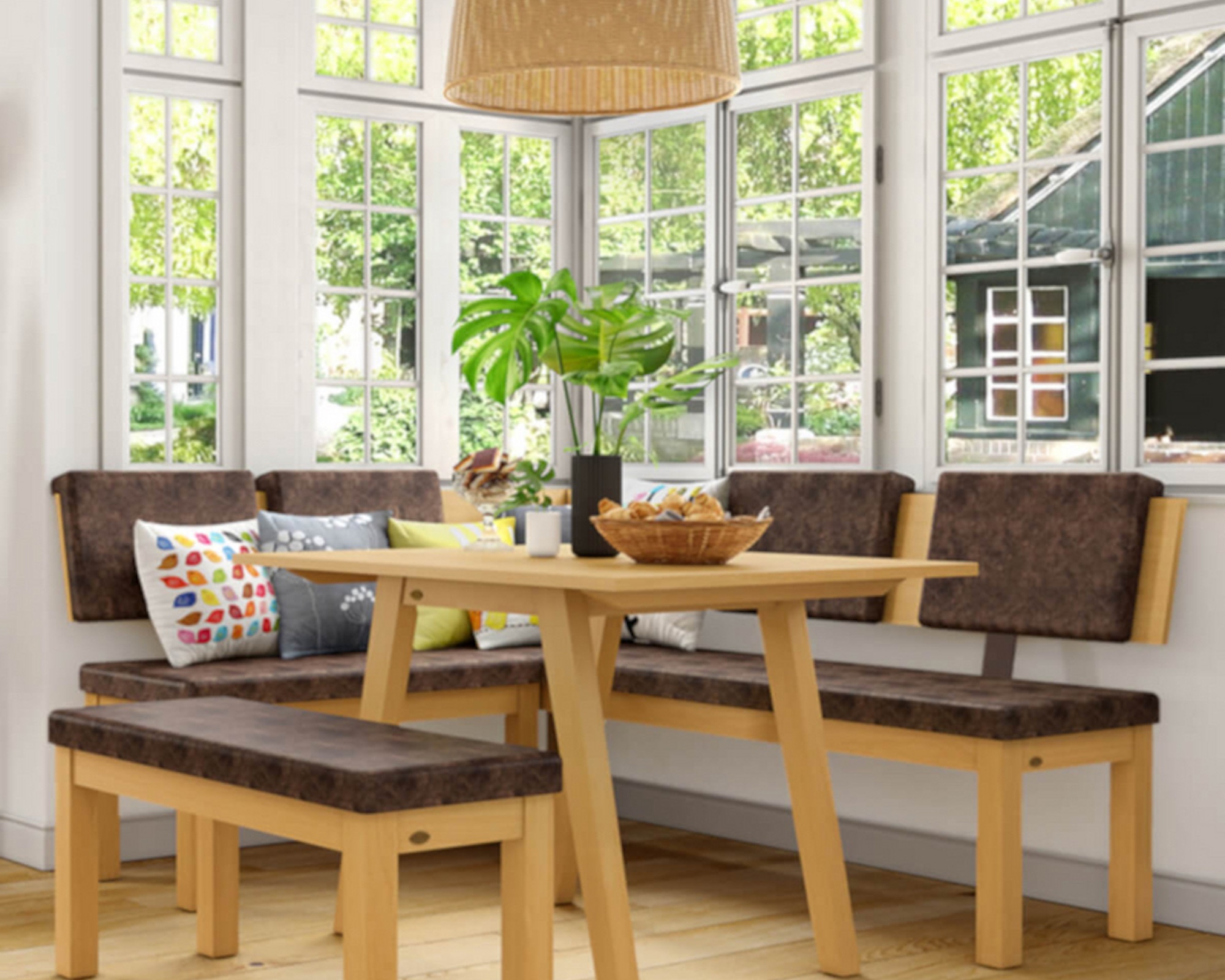
Adding more natural light to brighten up a kitchen is the key to making it feel bigger, and the results aren’t purely aesthetic. Opening a window flooding a room with natural sunlight can also be beneficial for your health and happiness.
In addition, it’s a great way to cut back on your use of artificial lighting. By opening your space with natural light, you can create an eat-in kitchen that feels warm and inviting.
7. Opt for stools instead
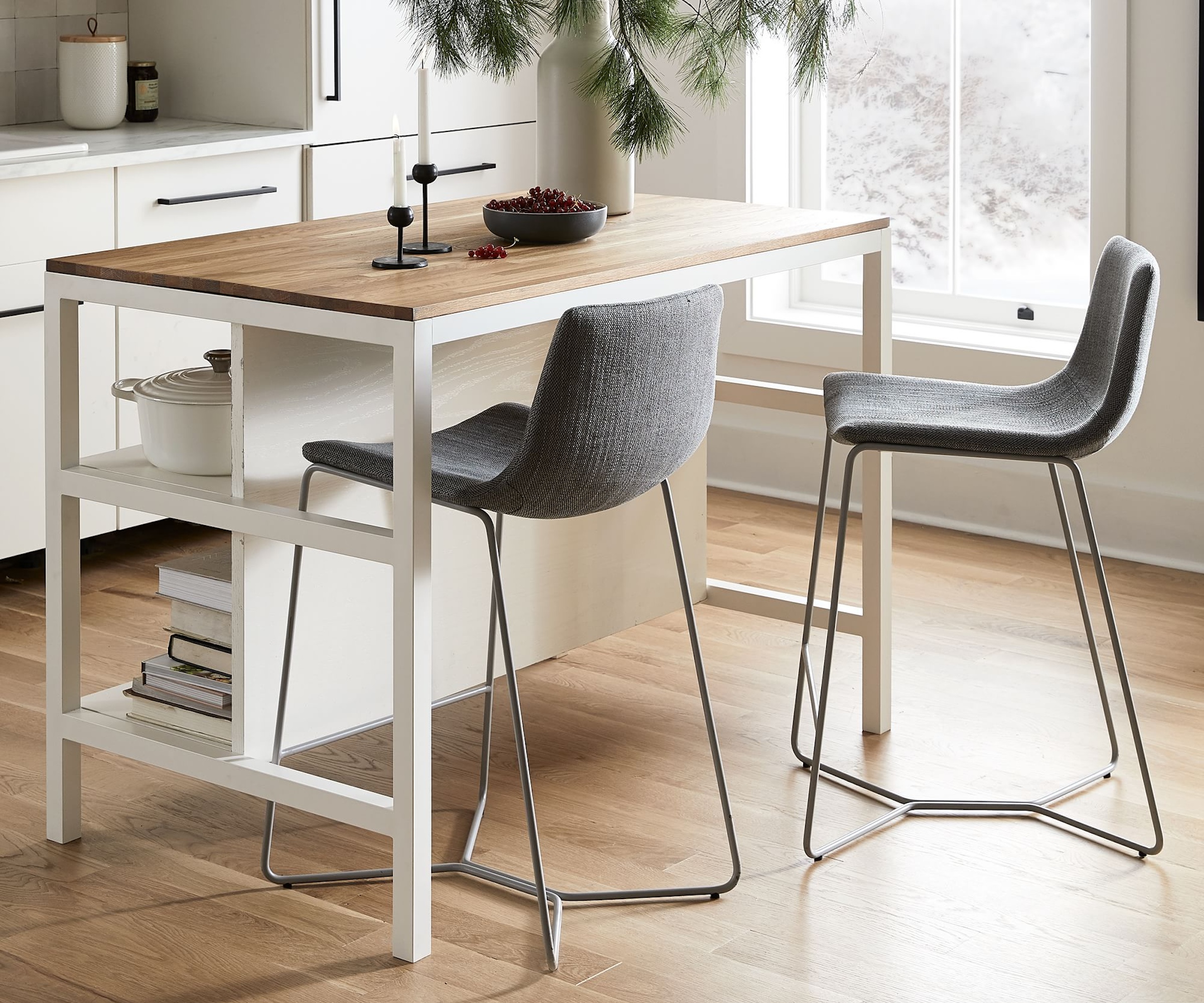
Dining tables, chairs, and even built-in benches might not be the best option when trying to create a space that flows in a harmonious way. By opting for stools, you can create more verticality which will make your small kitchen look bigger and less crowded.
Stools are a great option for those with counter, bar, or kitchen island space to spare. Another great reason to opt for stools is that they can easily be stored in the corner when you need to use more of your kitchen space.
8. Go for multifunctional tables
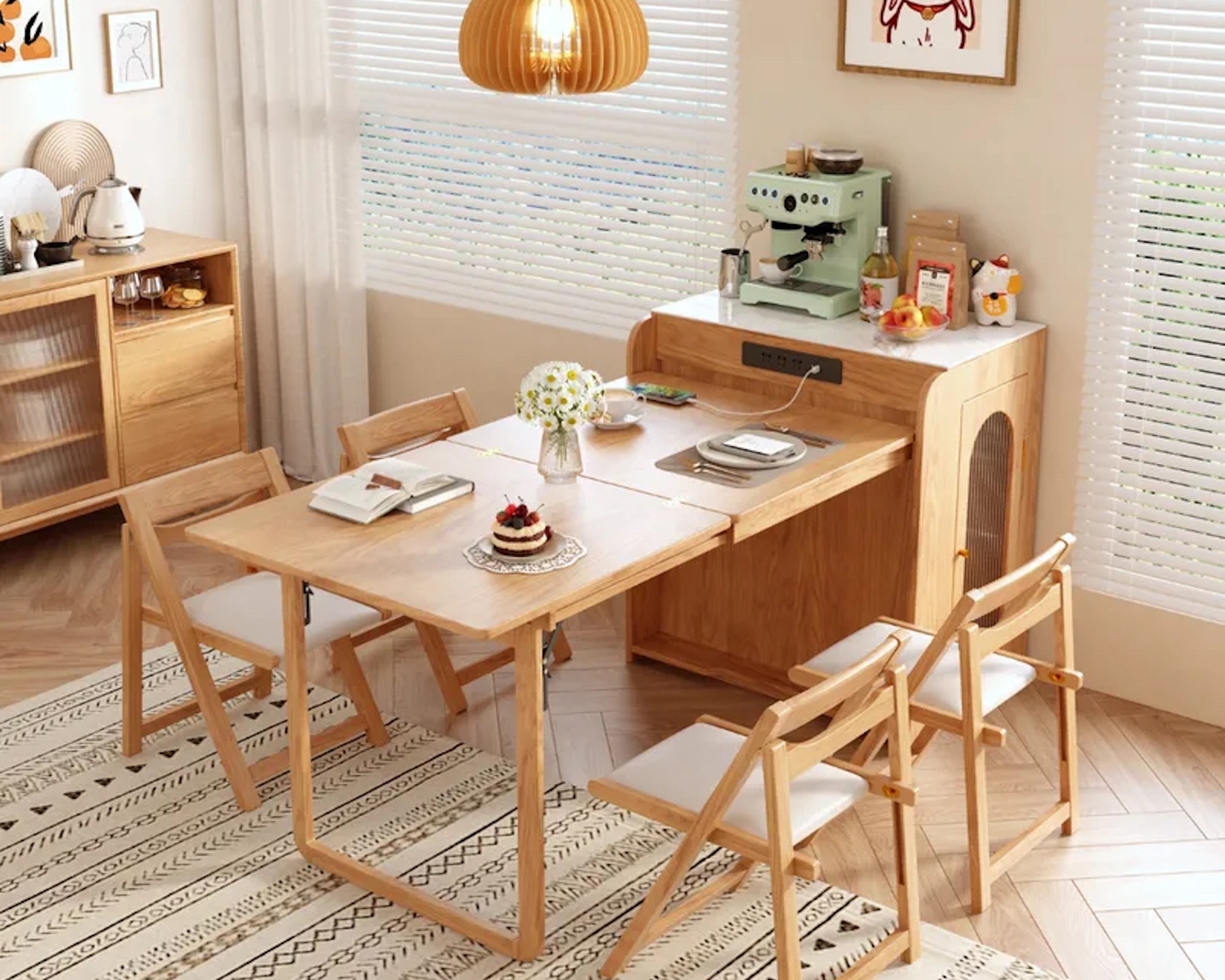
Interior designer Havard Cooper recommends for those small eat-in kitchens, finding multifunctional furniture for small spaces is essential. “In rooms like these, every item must earn its place, not just functionally, but aesthetically too,” he explains.
“In the realm of eat-in kitchens, especially those where space is a luxury, smart, versatile solutions aren't just convenient, they're essential to the harmony and flow of the home.”
9. Use a multifunctional island
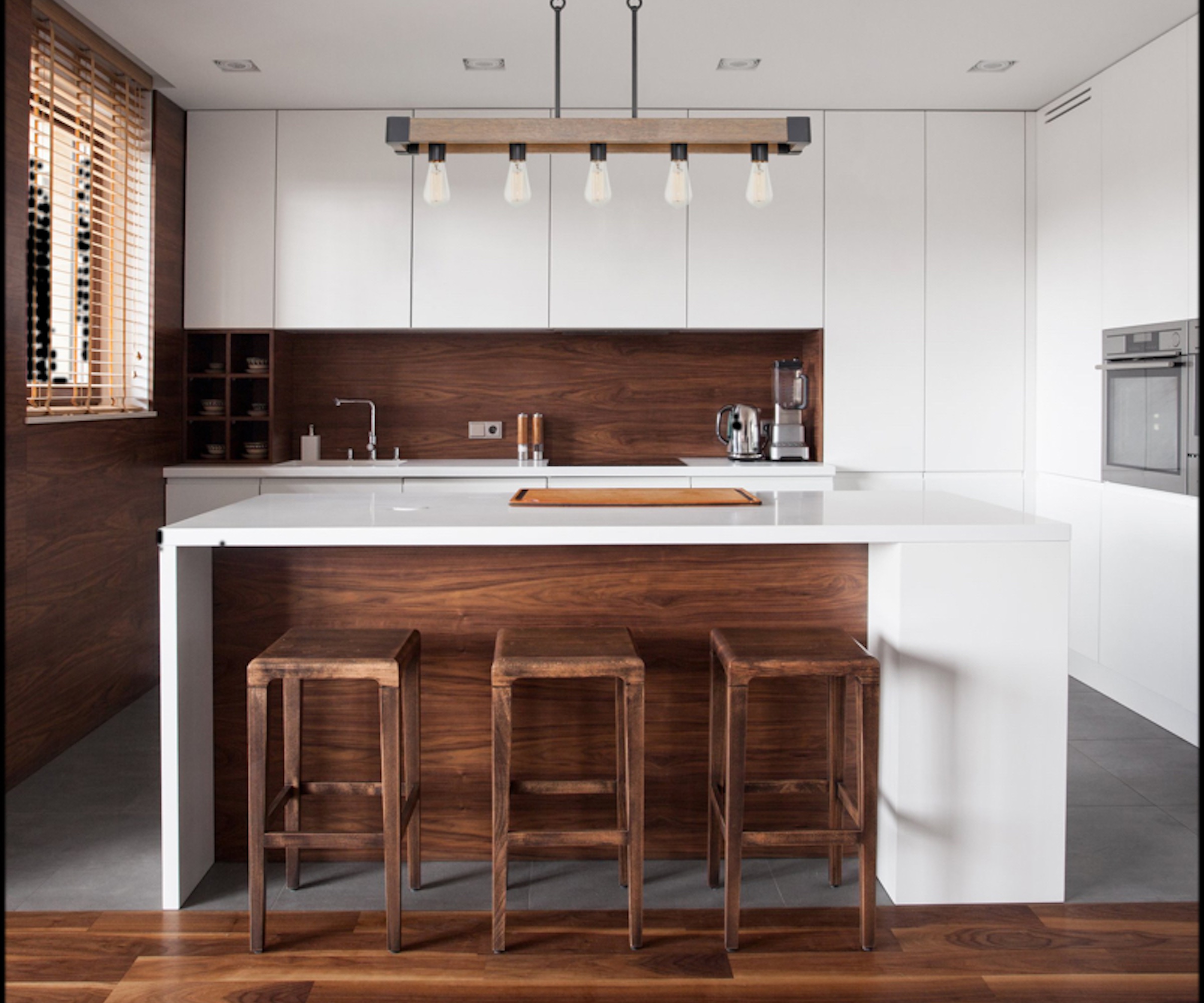
In a small space, multifunctional items are always your best bet. For those eat-in kitchens that lack the room for a dining table, opting to find a kitchen island that can function as both your main dining table and storage space is key to creating a space that feels harmonious and not crowded.
With plenty of great options from many different stores, including a great compact table available at Bed, Bath, & Beyond, there are many different ways to incorporate your own style, all the while having a place to eat and entertain.
10. Consider natural materials
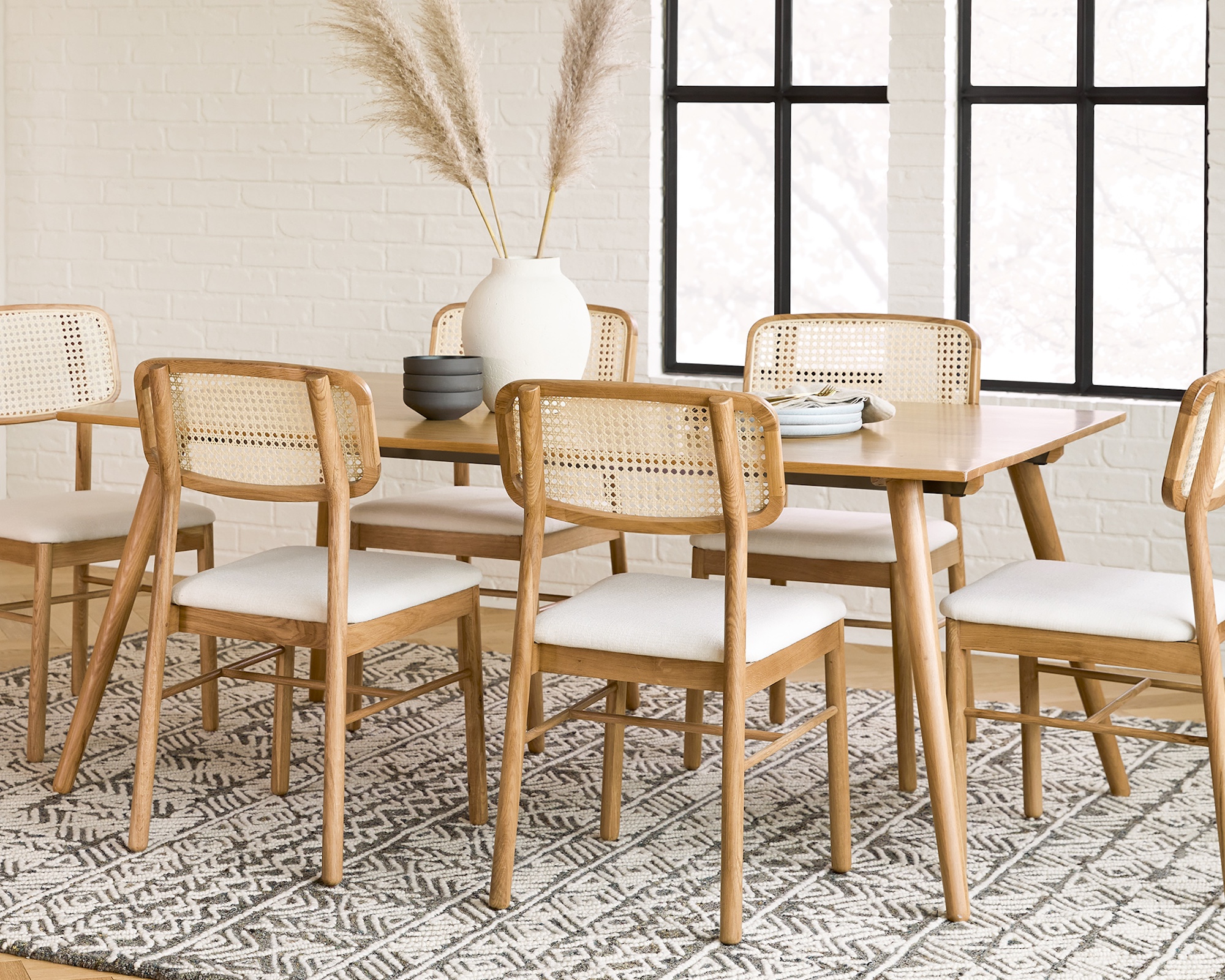
The end goal for designing a small kitchen is for it to feel both spacious and cozy, a warm and inviting space for your dinner parties and get-togethers with loved ones. To create a space that feels bright and airy, consider adding more natural materials.
These often last longer, keeping you from having to update your furnishings too often. As interior designer Cooper puts it, your small eat-in isn’t just a space for cooking. “It’s the stage for an age-old tradition, creating a warm, inviting nucleus for daily life and interaction.” There’s no better-guiding philosophy for your home design.
Products to transform your small eat-in kitchen
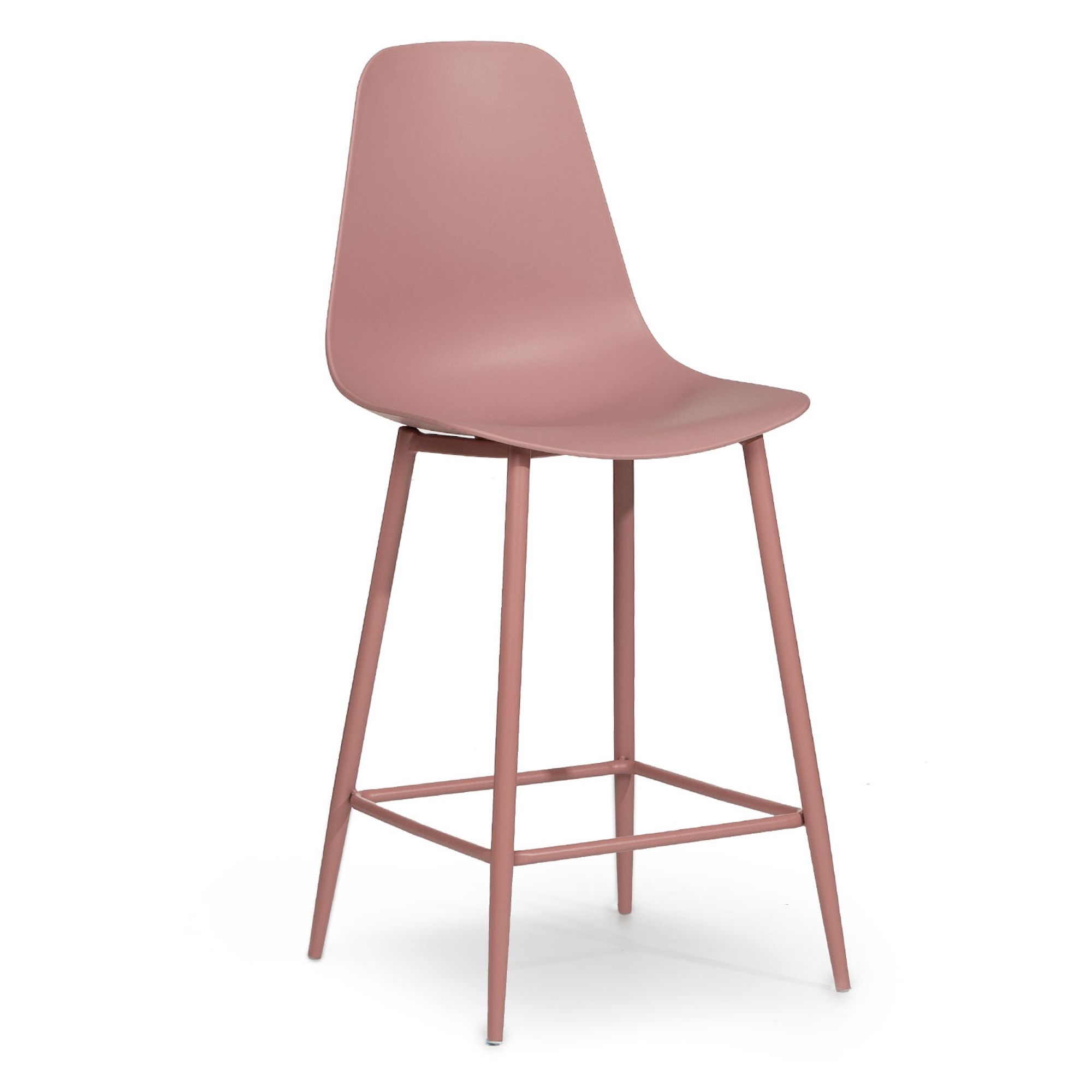
Price: $99
From stackable stools to classic metal bar chairs, there are plenty of options to transform your counter space into a dining table. These Svelti Counter Stools available in colors like dusty pink are a great way to add a neutral tone with personality.
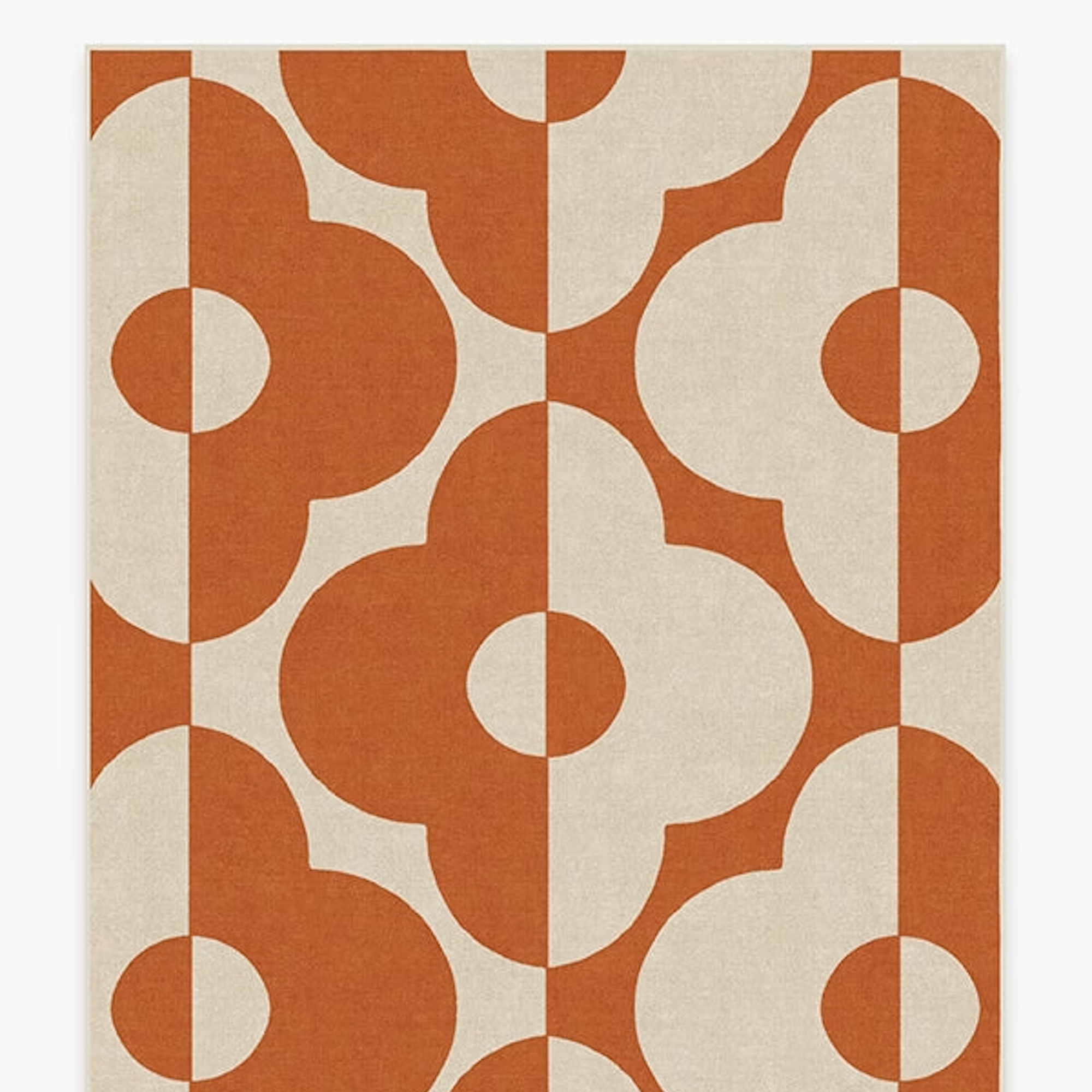
Price: $219
When it comes to choosing a rug for your busy dining area or kitchen, going for a machine washable one is a no-brainer. This brightly-colored pattern is a great way to separate your kitchen and dining space.
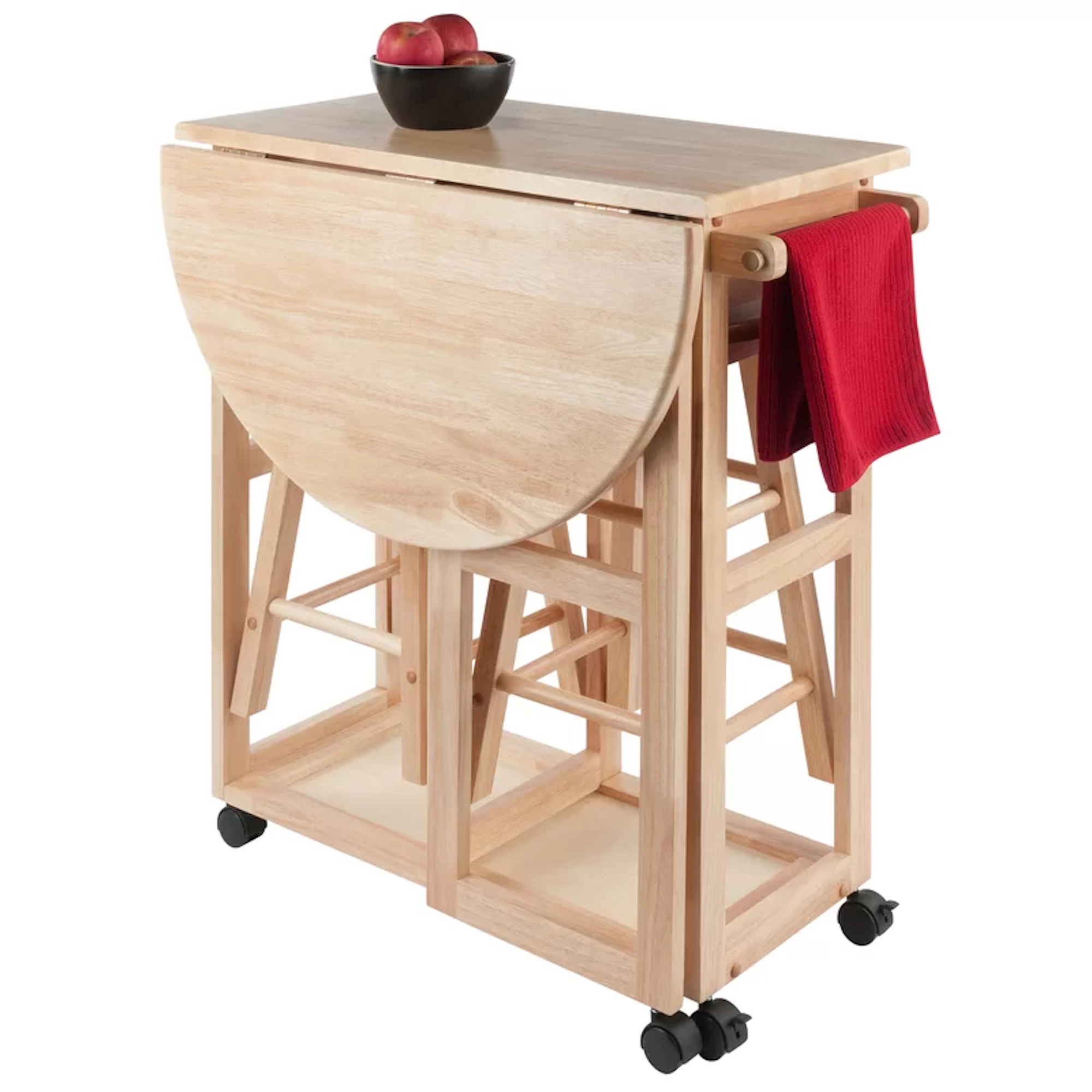
Price: $259.99
Foldable dining tables and kitchen islands are a great solution to making multiple spaces come together and work for you. Whether you need more table-space at dinner, or extra storage while cooking Thanksgiving dinner, an extendable table can help the way you want when you need it the most.
FAQs
How do I shop for a dining table or kitchen island for a small eat-in kitchen?
First things first, map out your ideal dining space. Especially for eat-ins where 'dining space' might just be a 10-foot by 10-foot area near your kitchen countertop, mapping everything out is a necessary first step.
Second, consider all your options. From pulling up some stackable bar stools to creating a plan for a custom-made dining table, you'll need to explore all the various options to find the right one that's suited for your space.
What types of built-in seating options are available for a small eat-in kitchen?
Banquettes and built-in seating come in various styles and configurations, including L-shaped for corner nooks, or bench window seating for a cozy breakfast area. With so many options — custom, semi-custom, or off-the-market — finding the best option for your eat-in kitchen just requires some planning and measuring.
A great way to find out if an 'off the market' bench or banquette works for you, consider mapping the floor using painter's tape and a measuring stick. With the right planning, you can find the best option for your space.
Although fusing a kitchen and dining area can be a design challenge, there are plenty of contemporary ideas that have created plenty of options for those with a small eat-in kitchen.
In creating a multifunctional space, organization and openness is important but at the end of the day, comfort is key above all. Creating a space that feels comfortable for friends and family to gather, or a space that feels comfortable for you to sip your morning coffee, is the best way to approach each aspect of designing your ideal eat-in kitchen.

Hello! I’m Kate Santos, a writer and photographer based in Los Angeles. In the design world, I got my start working as an Editorial Intern for Dwell magazine in San Francisco. Since then, I’ve written about design and architecture in many national magazines and online publications, including Playboy, Hunker, and The Culture Trip.
I grew up in a very old house in North Carolina and am still influenced by the rustic, charming, antique and aged elements of a home. Sustainability and longevity is extremely important to me and I believe learning to reuse materials or purchasing items you’ll love forever goes a long way. I also lean towards the Japanese philosophy of wabi-sabi when designing my own home, embracing the perfectly imperfect items I can find.

