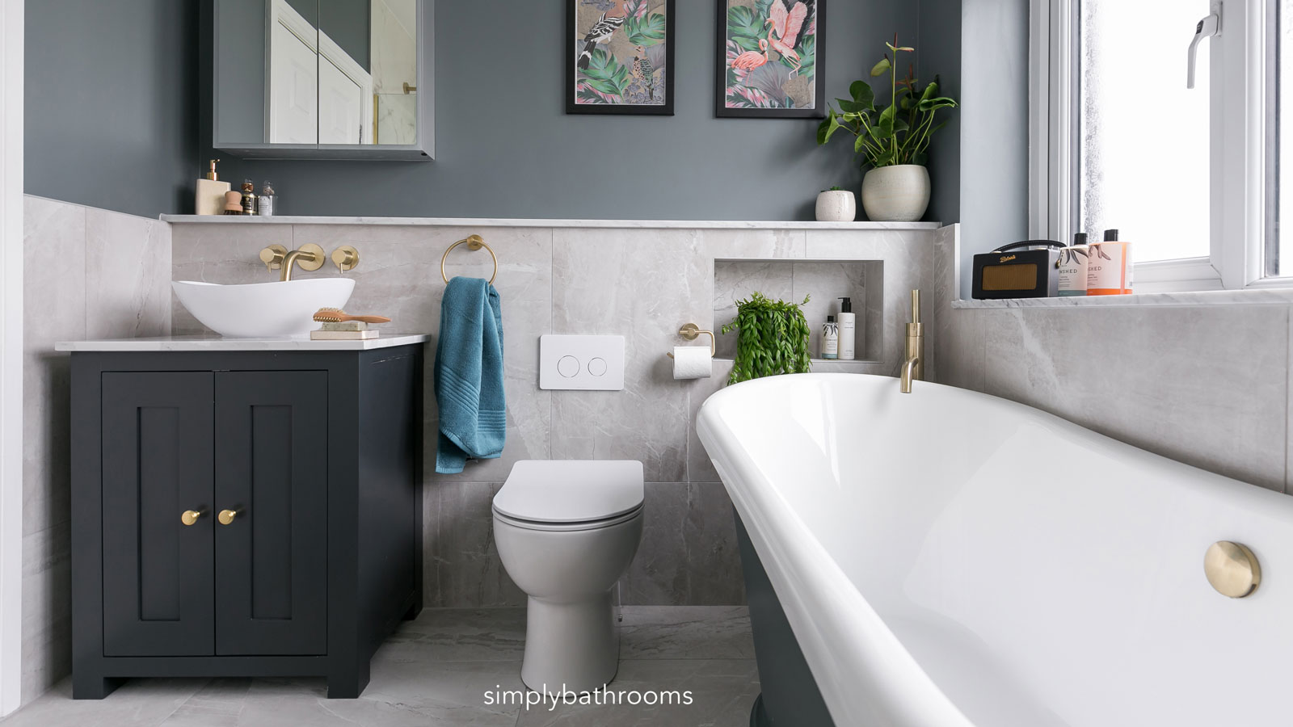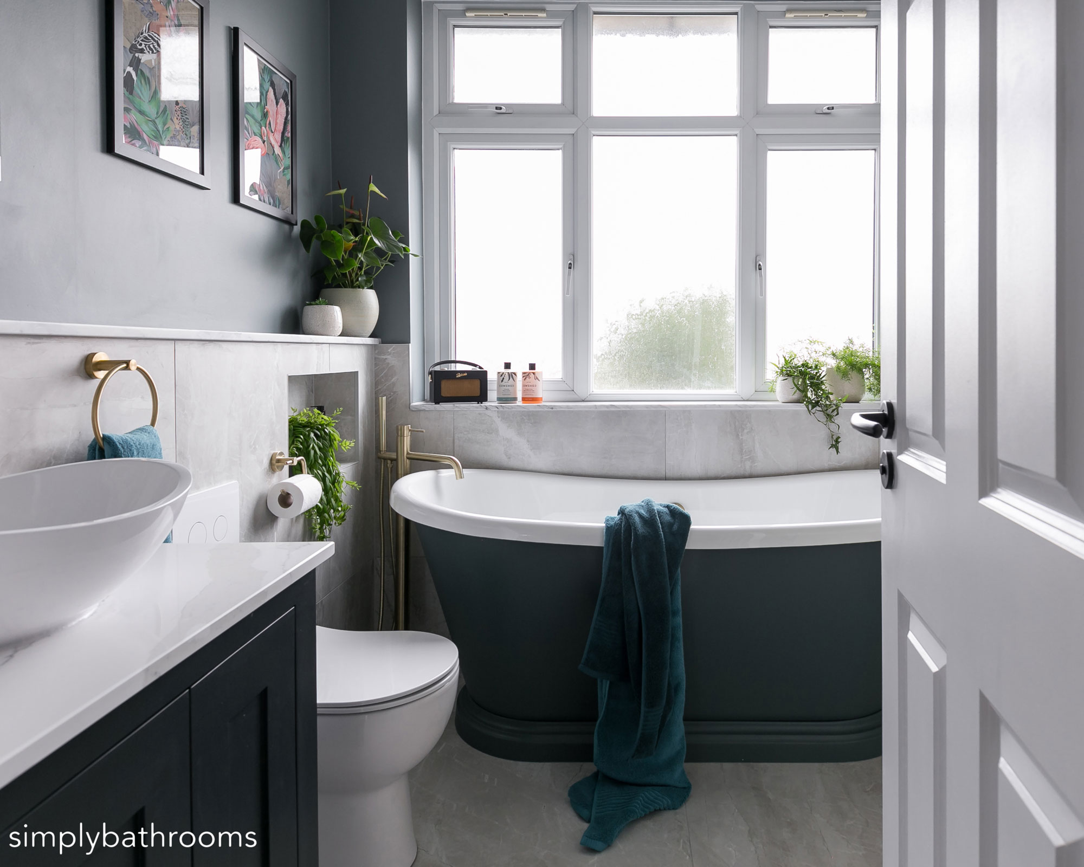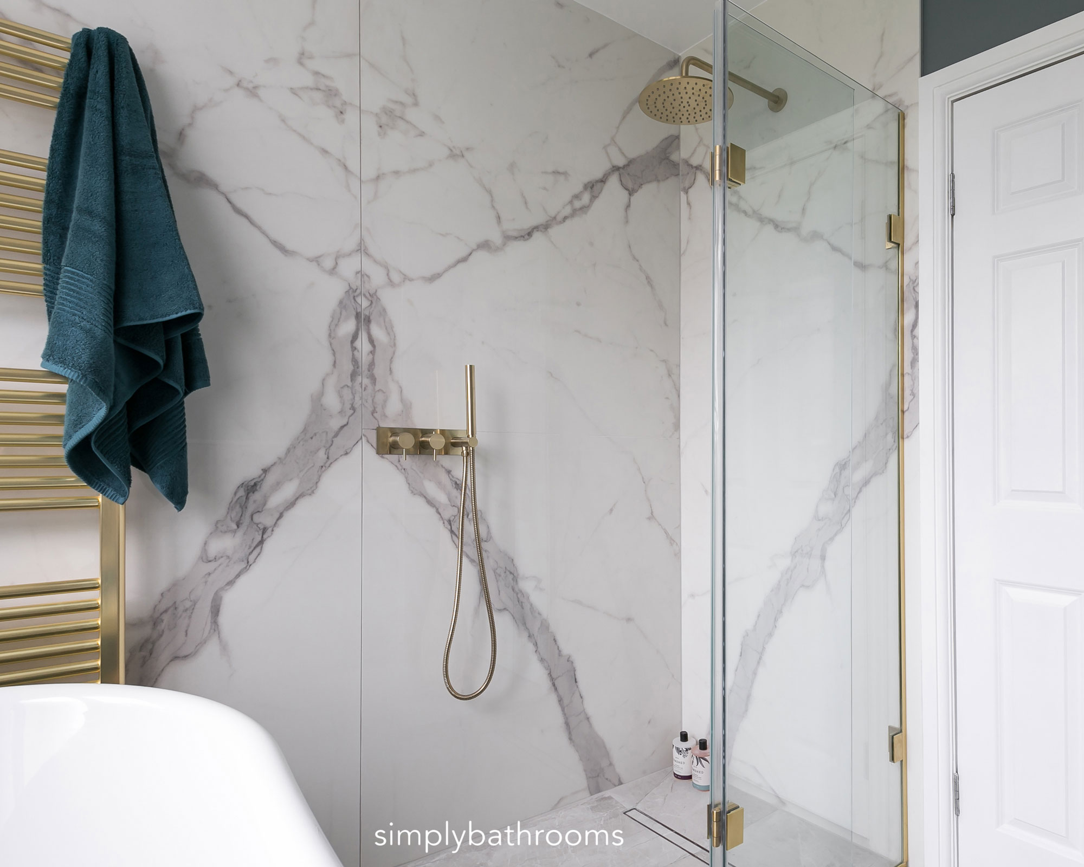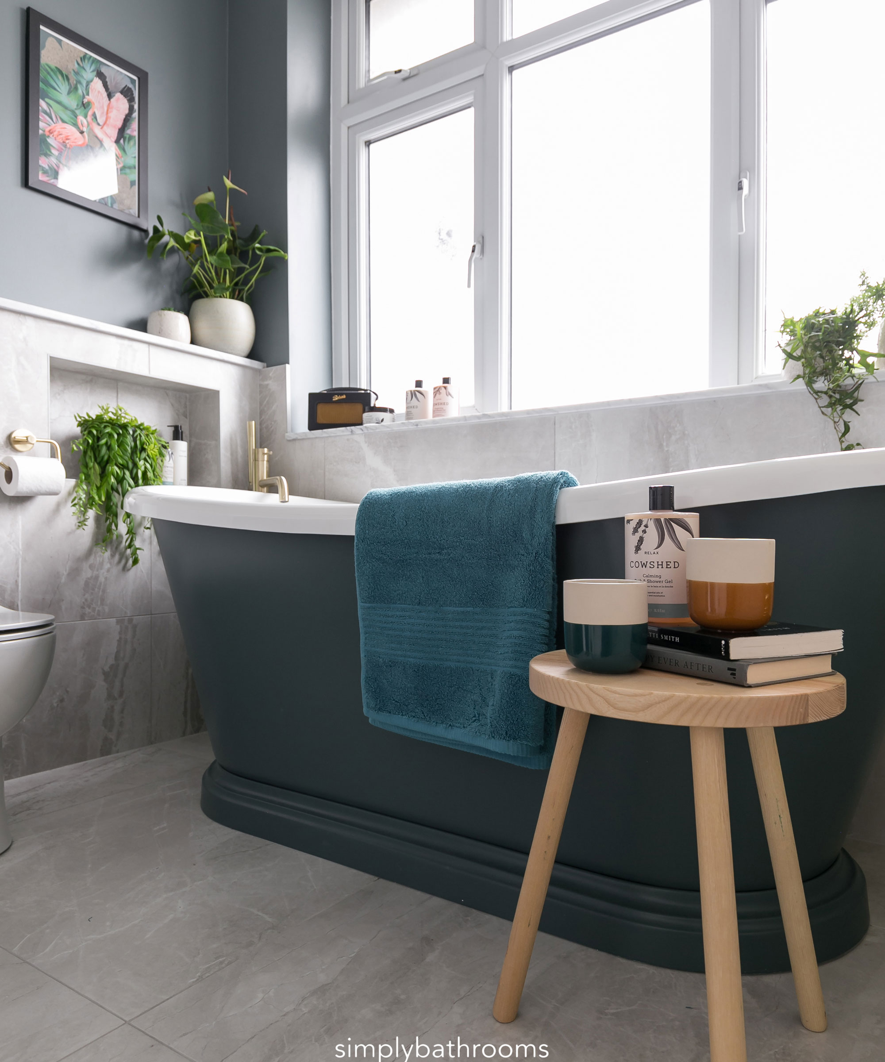Designer reveals clever small bathroom design hack to maximize the space
By moving the door and installing a wet room, the designer has opened up so much more space

If you're looking to renovate a bathroom with a tiny footprint, it's worth taking note of these small bathroom ideas Simply Bathroom put into action on a project. The designer managed to meet a tough brief, squeezing in a traditional free-standing bath and a stunning walk-in shower into a tight space.
- See also: 25 bathroom paint ideas to brighten up your color scheme fast
Previously, there was only a bath with a shower over the top, a toilet and sink in this room. But, with clever bathroom design, it's now far more roomy and luxurious than its former self.

Simply Bathrooms relocated the bathroom door and installed a walk-in shower, which we believe are the key elements that have made the area feel bigger. The consistent use of porcelain marble also helps create the illusion of more room rather than having different textures and colors dividing up the space.
Sharing their top tip for someone doing a similar renovation, the designers said, 'always consider the benefit of a tiled wet room, over a shower enclosure and tray, as they tend to be more space-saving.'
'If you are going to purchase a show-stopping freestanding bath then we always try and plan this under a window to allow it to take center stage,' they add. The bath used here is from BC Designs.
Color also plays an important part in how spacious a bathroom feels. ‘The room has a lot of natural light so we opted for contemporary darker, tonal accent colors to add depth and prevent the marble from looking too traditional,’ the designer explains. Simply Bathrooms used Farrow & Ball paints De Nimes on the walls, Inchyra Blue on the bath, and Railings on the cabinet.
Before, the bath and over-head shower were on the left as you stood in the doorway, with the toilet in front of you and the sink unit against the right-hand wall. Now, the layout has totally shifted so that as you walk in the sink and toilet are on the left, the bathroom is directly under the window and the shower is on the right side. If you're feeling inspired, check out our bathroom ideas for the latest looks.
Get small space home decor ideas, celeb inspiration, DIY tips and more, straight to your inbox!

‘We completed re-worked the bathroom layout and combined traditional product shapes like the boat bath and the floor-standing vanity unit with contemporary colors,’ Simply Bathrooms said.
The bathroom now has a wet room with a bespoke bi-fold shower screen, which folds back when out of use. This is a great idea for a small bathroom as it affords more space than a conventional shower tray and bulky enclosure - look at our walk-in shower ideas for more inspiration.
‘When we re-designed the layout we added in slimline boxing down the left-hand side of the room to conceal pipework, allowing for an ultra-slim WC cistern and contemporary wall-hung sanitary ware,’ Simply Bathrooms says.

- See also: Small bathroom transformation - This formerly cramped bathroom is now a gorgeous, houseplant filled space
The client dreamed of a bathroom that mixed modern and classic design features, and we think they nailed it. We also love how the new layout makes the beautiful green boat bath the focal point.
Millie joined Real Homes in early 2021 as a homes news writer. When she isn't writing about trends, makeovers and houseplant care, she spends her free time making tweaks to her rented flat in North London. Her next project is a very basic armchair reupholstering job to help create a cosy reading nook in her living room. She loves browsing antique centres, tending to her small front garden, and is never without some fresh flowers at home.