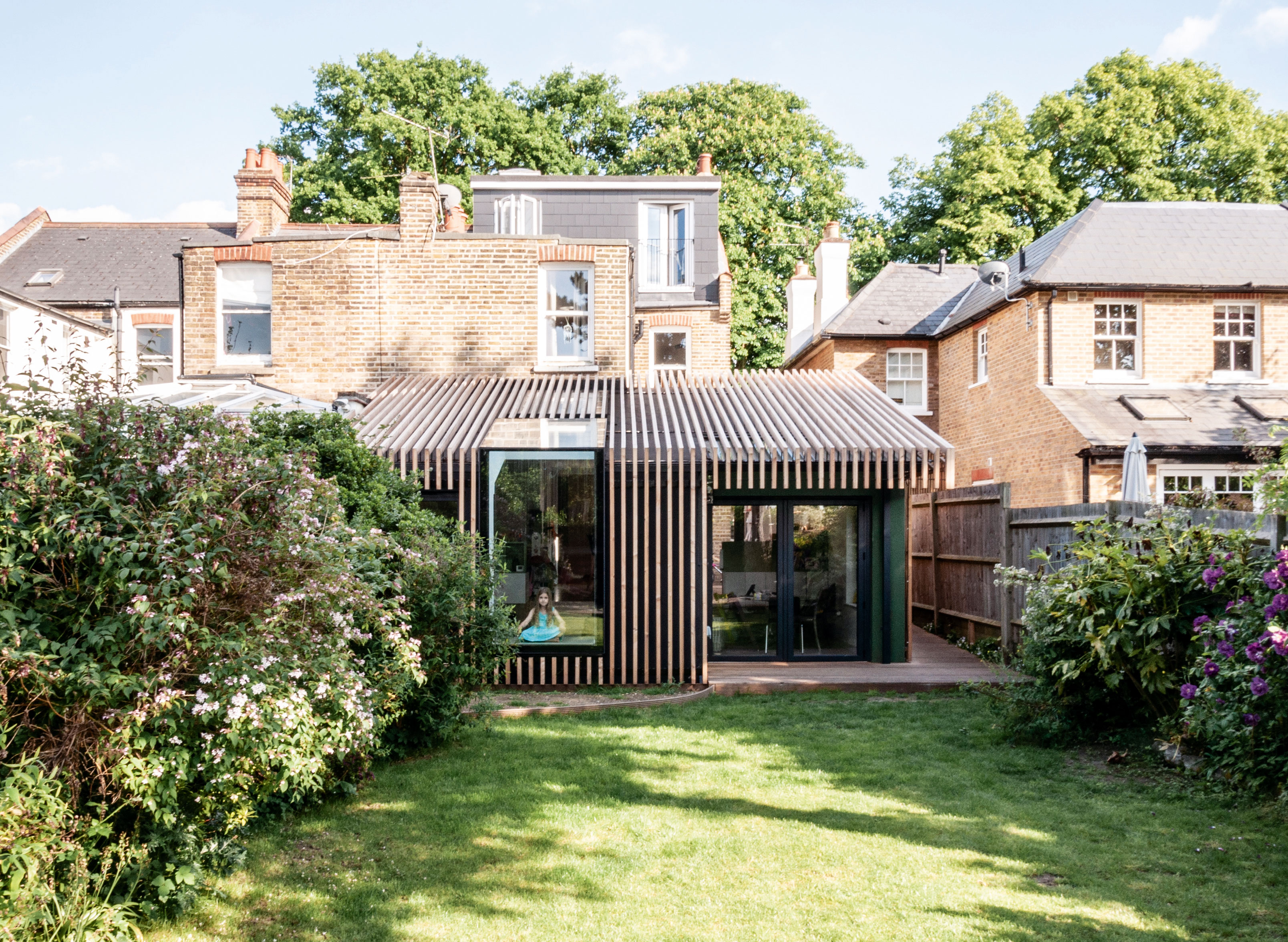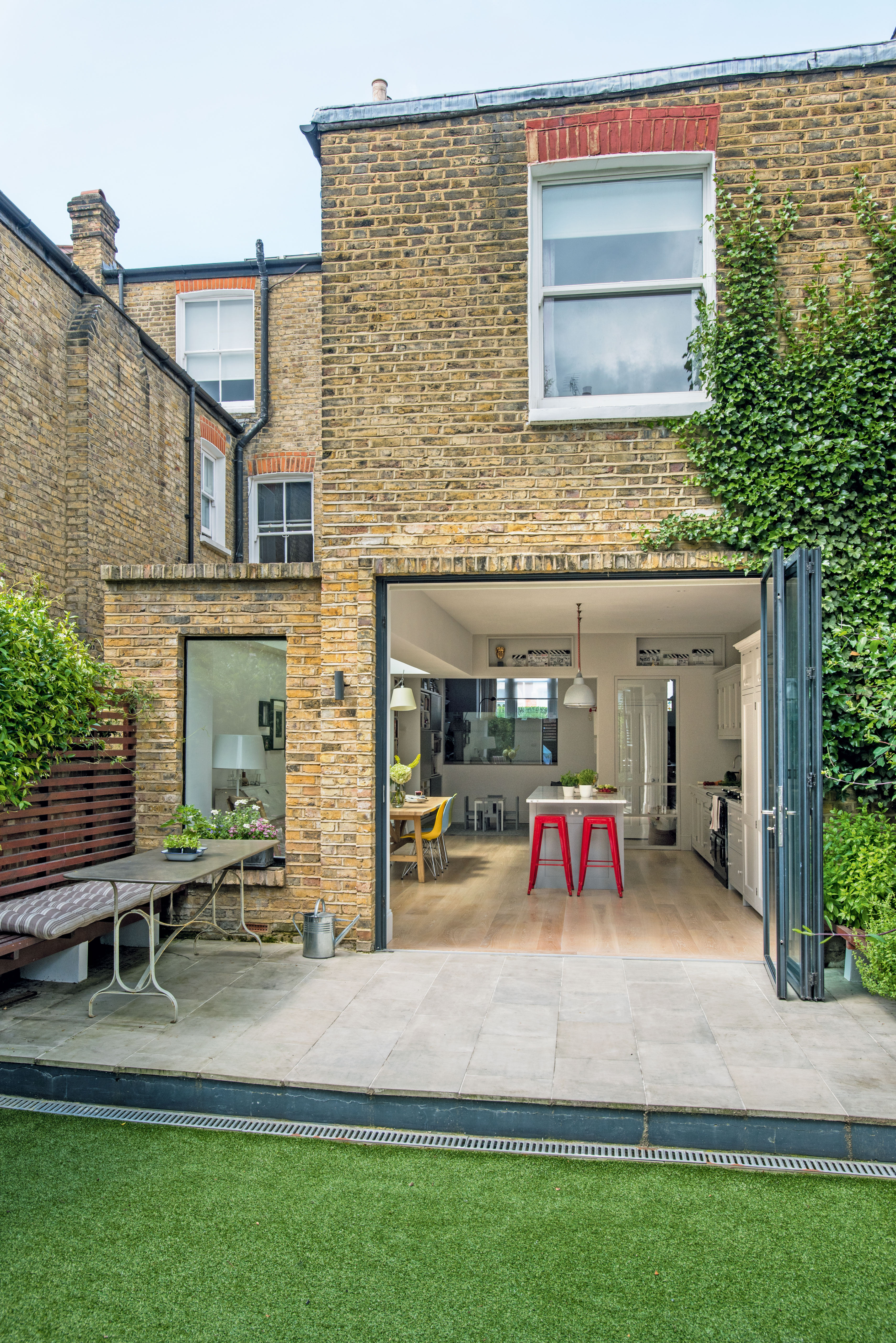Permitted development rights for extensions: build an extension without planning permission in 2022
Permitted development rights for extensions can allow you to transform your home by extending under permitted development or, without planning permission. Here's everything you need to know.

Kate Sandhu

Gaining permitted development rights for extensions means that you can tackle projects such as extensions or loft conversions without having to apply for planning permission, so you will need a little less paperwork and you should make a slight cost saving also.
Generally, it should speed up the whole process a little. Extending under permitted development rights is entirely possible to do under the current rules however it is important to be aware of the rules as well as the fact that permitted development rights do often change. They changed most recently in December 2021 (taking effect in January 2022) and planning departments will need a little time to get to grips with the changes.
Jump straight to the section that interests you
What is an extension under permitted development rights?
The process of extending under permitted development
What to do if your neighbours object to your extension
Can you add an extension under permitted development to all property types?
Applying for a Lawful Development Certificate for your extension
Whether you’re considering building a single storey extension or double storey extension at the back of your house, you live in England, and you plan your extension carefully, you may well be able to avoid having to make planning application, building under permitted development rights instead.
Follow our expert guide to find out how to achieve your extension project under permitted development rights.

What are permitted development extensions?
Permitted development rights for extensions in the UK
Permitted development rights for extensions are granted in the form of General Development Planning Orders (GDPOs). These apply separately to England, Wales, Scotland and Northern Ireland, giving implied planning consent to carry out certain classes of development.
Under current permitted development rights for extensions (PD), you can plan and build a structure in the following ways without planning permission, as long as you adhere to certain guidelines.
If you are planning a rear extension, it may extend by 3 meters from the original house (or 4 meters if it is a detached house). It should be less than 4 meters in height (or less than 3 meters if it is within 2 meters of a property boundary).
If you are planning and designing a side extension, it can be up to half of the width of the original dwelling and may also project up to 4 meters in height (or 3 meters if it is within 2 meters of a property boundary). All side extensions of one storey will require planning permission.
Get small space home decor ideas, celeb inspiration, DIY tips and more, straight to your inbox!
If you are looking at a wraparound extension (a combination of side and rear) it is unlikely that this will fall under permitted development due to the restrictions in place. If you are adding a double storey extension, it mustn’t take up more than 50% of the width of the original house and can’t be taller than the highest part of your existing roof. It also; mustn't include windows in the wall or roof slope of the side elevation in the additional storeys and you can only use these rights on homes that currently have two storeys. The work can’t include verandas, balconies or raised platforms, chimneys, or any alteration to the roof of the existing house
Consider, too, that if the roof of a double storey extension connects to your existing roof you will need to deduct the volume of the extension roof from any volume allowance you have in place for a loft conversion (for attached houses there is a loft dormer allowance of 40 cubic metres, and 50 cubic metres for detached properties; under PD, a two storey extension could have a roof element of 10 to 35 cubic metres). Any upper floor window in a wall or roof slope of a side elevation of a double storey extension must be non-opening and obscure-glazed, unless the opening parts are more than 1.7 metres above the floor of the room in which it is installed.
If you are adding a loft conversion, you can do so by up to 50m³ in a detached house and semi detached houses. The development must not include a window in any wall or roof slope forming a side elevation of the dwelling house and the roof pitch of the principal part of the dwelling must be the same as the roof pitch of the existing house. In addition, it may have side windows that are obscured/frosted and you will need permission to add a dormer window on a roof elevation that faces the road.
Adding a porch can come under permitted development, also. Bear in mind too that:
- The extension must be built in accordance with the approved details, and use materials of a similar appearance to the rest of the house (confirm this with your local authority). This does not apply to conservatories;
- The roof pitch of the extension must mimic that of the original house;
- All extensions and outbuildings must not cover more than 50 per cent of the original garden area;
- Any additions to your property since 1948 count towards your permitted development allocation, so it's important to do your research first.
See planningportal.co.uk for full conditions, and always double-check with your local council as each one can differ slightly in its approach.
In addition, though permitted development rights are managed centrally by the government, councils can choose to remove some of your permitted development rights by issuing an 'Article 4' direction. This will mean that you must submit a planning application for work which normally does not need one, so it is always worth checking in advance.
In some areas of the country, permitted development rights are more restricted. This includes:
- Conservation areas;
- National Parks;
- Areas of Outstanding Natural Beauty;
- World Heritage Sites
- The Norfolk or Suffolk Broads
In all cases, whatever your extension type and even if you fall within all these guidelines, it's vital that you check with your local authority that the specific project you are planning falls within permitted development rights before work begins.
The process of extending under permitted development
There is a process, referred to as ‘prior approval’ that applies to larger single-storey rear extensions. These are extensions that extend beyond the rear wall of the original house (the house as it was first built; or as it stood on 1 July 1948 (if it was built before that date) by:
- Over four and up to eight meters for detached houses;
- Over three and up to six meters for all other houses
If you want to build an extension this size then ‘prior approval’ must be sought from the local planning authority. They will then implement a neighbour consultation scheme. This process, done through your local authority, is to allow neighbours to be consulted, requiring a written description, with key dimensions and a to-scale site plan, to be submitted.
Prior approval does not automatically mean the development can proceed, as it does not negate any overriding interests such as restrictive covenants and easements, including rights of way and right to light, so always check title deeds. Listed buildings will also require listed building consent.
What to do if your neighbours object to your extension
If your adjoining neighbours do not object to your extension within the 21 day consultation period, the council will issue an permitted development rights approval notice. There is no application fee and the local authority has 42 days to respond from the date received.
If neighbours do object, the council will consider the impact on the amenity of their property and decide whether it is reasonable to build an extension without planning permission. If the application is refused, there is an appeals process.
Can you add an extension under permitted development to all property types?
Permitted development rights for extensions apply to dwelling houses, not flats, so if you live in a ground floor apartment, for example, and want to extend the room at the back of the property, you will need to apply for planning permission.
Permitted development rights may also be restricted or removed by the local authority by planning conditions that were applied by a previous approval.
Bear in mind that the back of a property is taken as the original rear wall, or as the building stood on 1 July 1948, so this could affect the size of extension allowed, or if permitted development is applicable. If the original wall has changed, check what’s allowed with your local authority.
Permitted development and outbuildings
Not strictly an adjoining extension, outbuildings, whether a summerhouse for garden lounging or a home office at the end of the garden, nevertheless add extra living space that counts towards your home's overall square footage.
Permitted development rules for these type of extensions don't just cover sheds and summerhouses, but also playhouses, greenhouses and garages and sauna cabins. Plus, and this may surprise you, they also include kennels, enclosures, such as tennis courts, swimming pools and even ponds.
These structures are generally covered by permitted development, dependent on a few conditions, such as eaves height being limited to 2.5m, and overall roof height to 4m with a dual pitched roof or 3m for any other roof. You can find all the exceptions and rules on the government's dedicated page. And, of course, it's always worth speaking directly to your local planning department before you consider extending without planning permission.
What is a Lawful Development Certificate?
If you are adding more space under permitted development rights for extensions, it's a good idea to apply for a Lawful Development Certificate (LDC).
A lawful development certificate provides proof that your project is allowed under permitted development and doesn’t need planning permission. It shows your extension is within the rules of permitted development, which can really help when it comes to selling your home because it certifies that the work you have done is allowed.
Find out more on the government's LDC page.

Lucy is Global Editor-in-Chief of Homes & Gardens having worked on numerous interiors and property titles. She was founding Editor of Channel 4’s 4Homes magazine, was Associate Editor at Ideal Home, before becoming Editor-in-Chief of Realhomes.com in 2018 then moving to Homes & Gardens in 2021. She has also written for Huffington Post, AOL, UKTV, MSN, House Beautiful, Good Homes, and many women’s titles. Find her writing about everything from buying and selling property, self build, DIY, design and consumer issues to gardening.
- Kate SandhuReal Homes Blogger