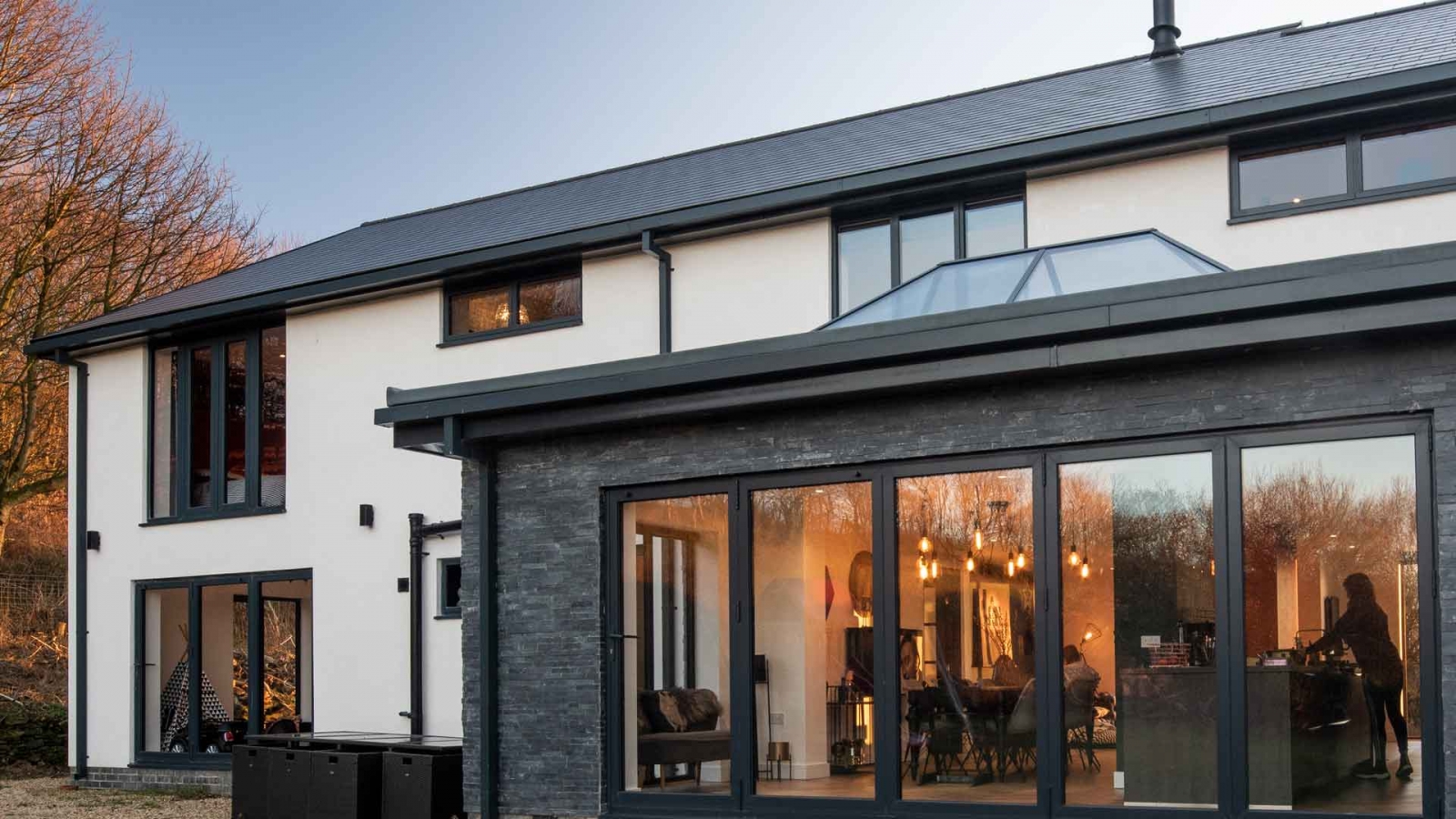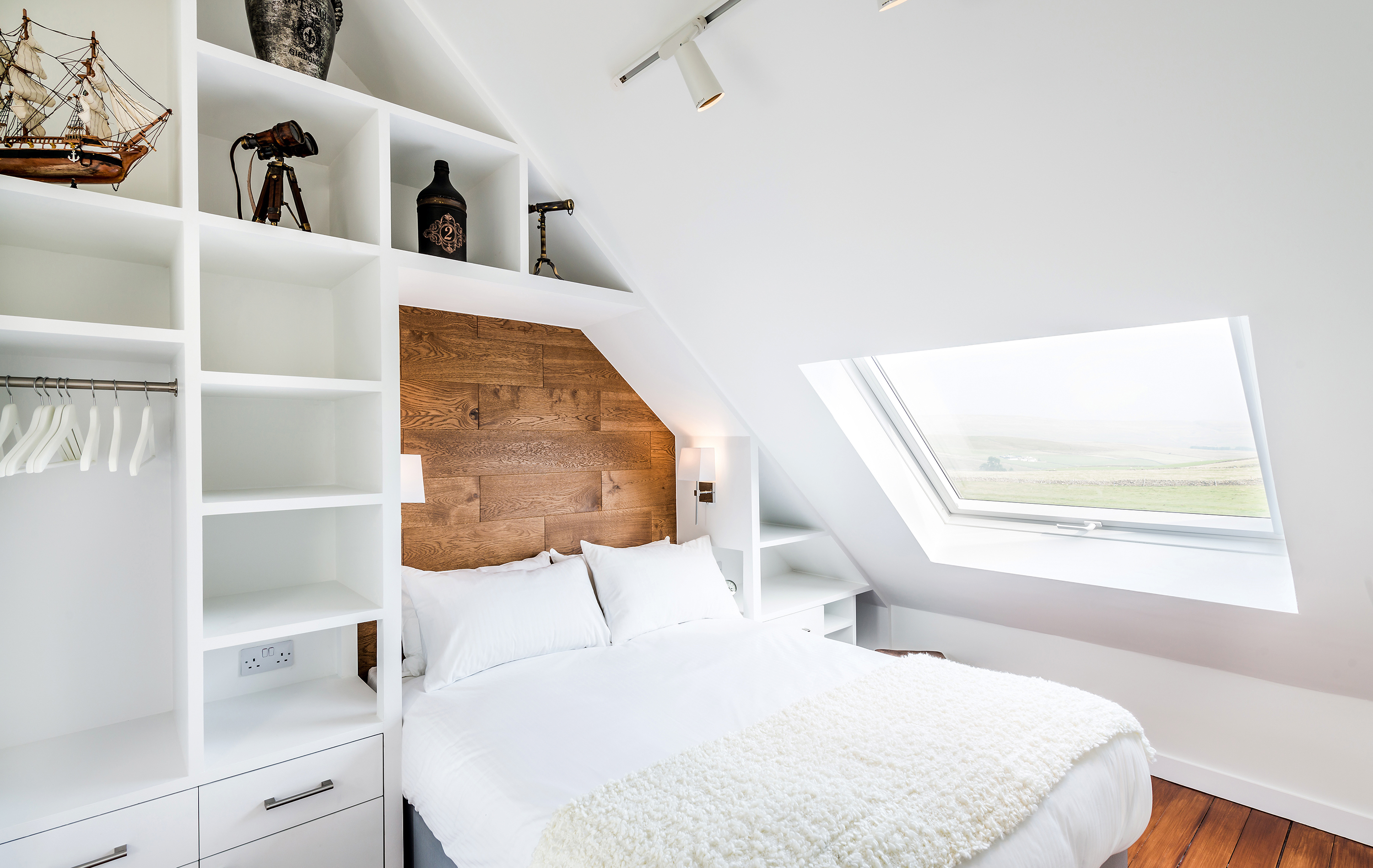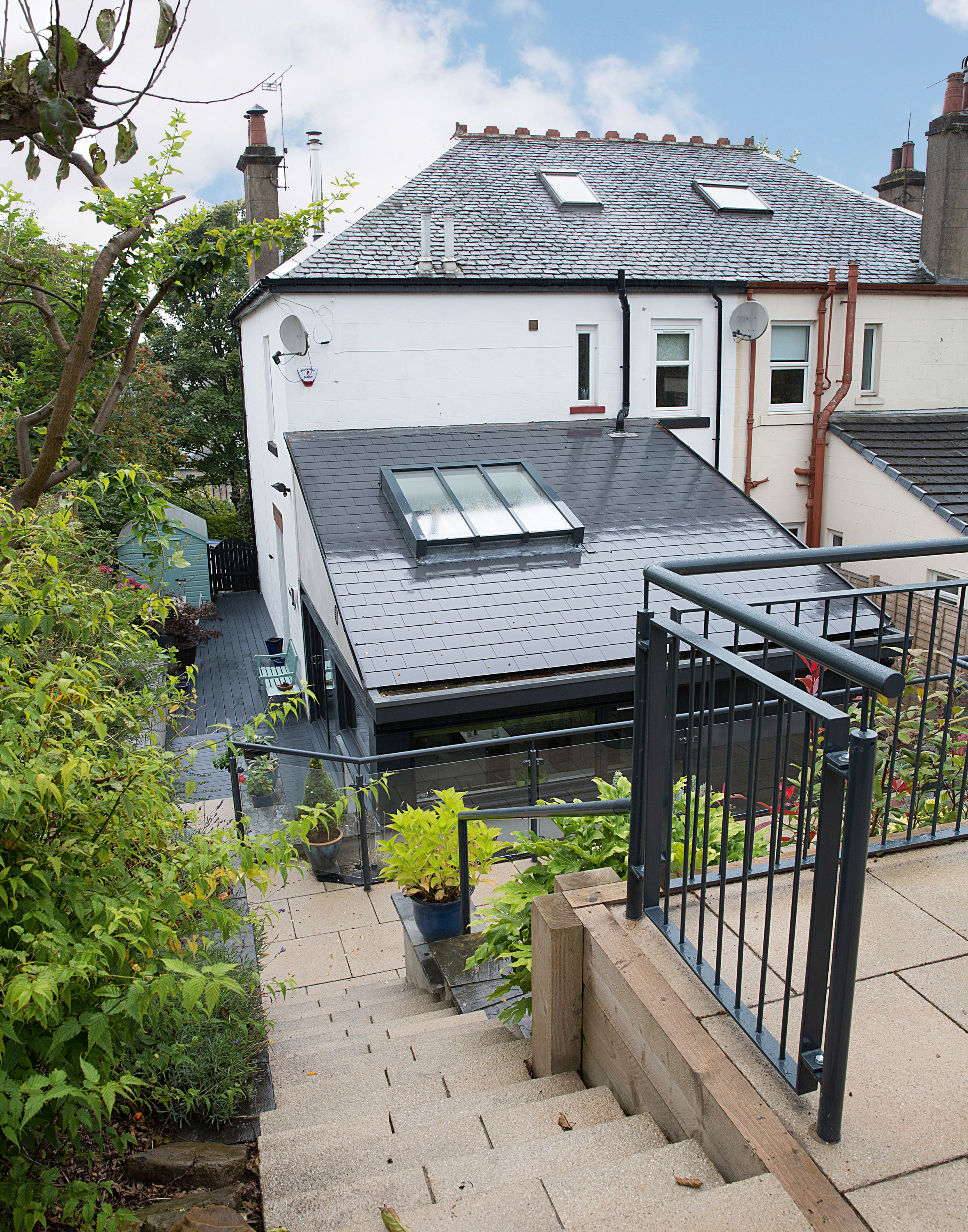Structural engineer: do you need one for your extension or renovation?
What is a structural engineer and does your extension or renovation need one? Find out everything you need to know here

Wondering whether you need a structural engineer for your home extension or renovation? It may be that you could save on architect fees by doing much of the design work yourself, and ask a structural engineer to make the technical calculations or drawings. Or perhaps your architect is bringing in a structural engineer and you want to check what their role will be. Whatever, you can find out in our guide.
For more detailed practical advice on extensions, read our ultimate guide to extending a house.
- Loft conversions: an essential guide to planning, designing and costing
- Garage conversions
- How to add a single storey extension
What does a structural engineer do?
'A structural engineer assesses the strength and durability of new and existing buildings, as well as other structures, such as bridges and roads,' advises Paula Higgins, chief executive of the property advice website HomeOwners Alliance.
'If you are planning to renovate or build an extension, you might need a structural engineer to assess the structural condition of your home and calculate the types, weights and dimensions of the materials you need or want to use. Likewise, if you are self-building, a structural engineer will be vital.
'If, for example, you’re building a first floor extension over a garage, a structural engineer will ask your builder to dig a trial pit to see how deep the foundations to your home are – and calculate whether you need the property to be underpinned to prevent subsidence.'
Find out more about the different types of extension and conversion projects to get started:

Do I need a structural engineer?
'If your home improvements affect the stability of your home, you’ll likely need a structural engineer,' continues Paula Higgins. 'You’re also likely to need one for the following projects: fitting solar panels to your roof, modifying doors and windows, underpinning floors (for example, if your home has subsidence), removing a chimney breast and knocking down or modifying internal walls.
Get small space home decor ideas, celeb inspiration, DIY tips and more, straight to your inbox!
'Whether you have an architect drawing up your home improvement plans or you are producing them yourself, you’ll need a structural engineer to step in and provide structural drawings and calculations. These will be an essential guide for your builders, telling them what materials they need to use, where and how they need to be placed.
'For example, the removal of a load-bearing wall between the kitchen and the dining room to create an open plan kitchen-diner is a very common project. For this, you’ll need a structural engineer to visit your property in order to calculate the load bearings so your builder knows what size of steel beam is needed to support the ceiling.
'The structural engineer’s technical calculations and drawings will also need to be submitted to your local Building Control department to obtain building regulations sign-off before you can start work.
'You might even need a structural engineer if you have a disagreement with another party over a structural matter linked to your property. They will prepare an independent report and a list of options.
'A chartered surveyor would also be able to provide an independent view in a situation where you need an expert witness in a court case where there is a structural issue at your property.'

How do I find a good structural engineer?
'To find a structural engineer with experience of residential properties, you could ask your architect or builder for a recommendation,' advises Paula Higgins. 'Make sure they are a member of either the Institution of Structural Engineers (IStructE) or the Institution of Civil Engineers (ICE).'
If you're at the very beginning of your project, find out how to find a good builder in our guide.
How much does a structural engineer cost?
'Depending on your project, you may only need to pay a few hundred pounds,' says Paula Higgins. 'However, the bill for a structural engineer to act as an expert witness could run into thousands.'

Structural engineers: need to know
'Make sure your structural engineer has professional indemnity insurance and that you get a detailed breakdown of costs at the outset, e.g. if your engineer is producing drawings for your local building control team to approve, check whether site inspections are included in the costs,' advises Paula Higgins. 'Also check what future charges might be in the event your architect or builder asks for any alterations to be made to the technical calculations and drawings.'
More extension and renovation advice:
Anna is a professional writer with many years of experience. She has a passion for contemporary home decor and gardening. She covers a range of topics, from practical advice to interior and garden design.