Before & after: How one couple changed their home's layout to create a more functional space
Swapping the layout of their flat was a smart solution for these architects

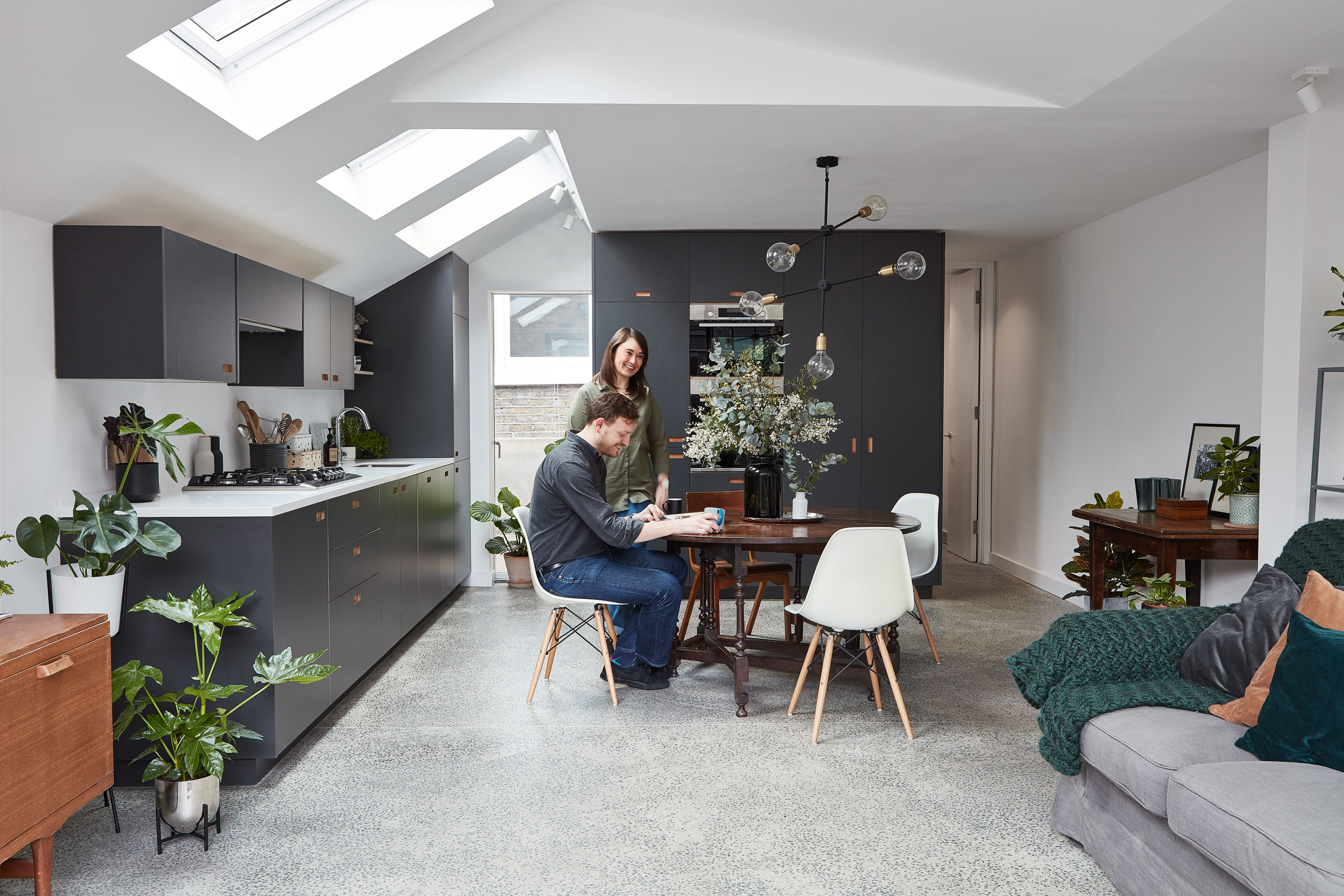
We’ve heard of ‘shopping your home’ – sourcing ‘new’ furniture and accessories by moving forgotten or little-used pieces from one room and giving them fresh purpose in another.
And it’s a smart approach when you are looking to gain space in your house or simply want to make it work better. Looking at the rooms you have first and then switching them around could be enough to get the extra metres you crave, even before you start an expensive addition.
Cramped kitchens can be relocated to light-filled reception rooms. Windowless spaces can be repurposed as utilities or shower rooms where the lack of natural light mightn't matter so much. A too-big bathroom could become a bedroom with en suite.
Architects Rebecca and Ewan Graham knew the secret to unlocking the potential of their ground-floor flat in Peckham, London, lay in tackling an odd layout which left the kitchen stranded uninvitingly in the middle.
We looked at how well their ‘shop your home’ approach worked – and we’re seriously impressed.
- Check out our feature on kitchen ideas for more inspiration
The before
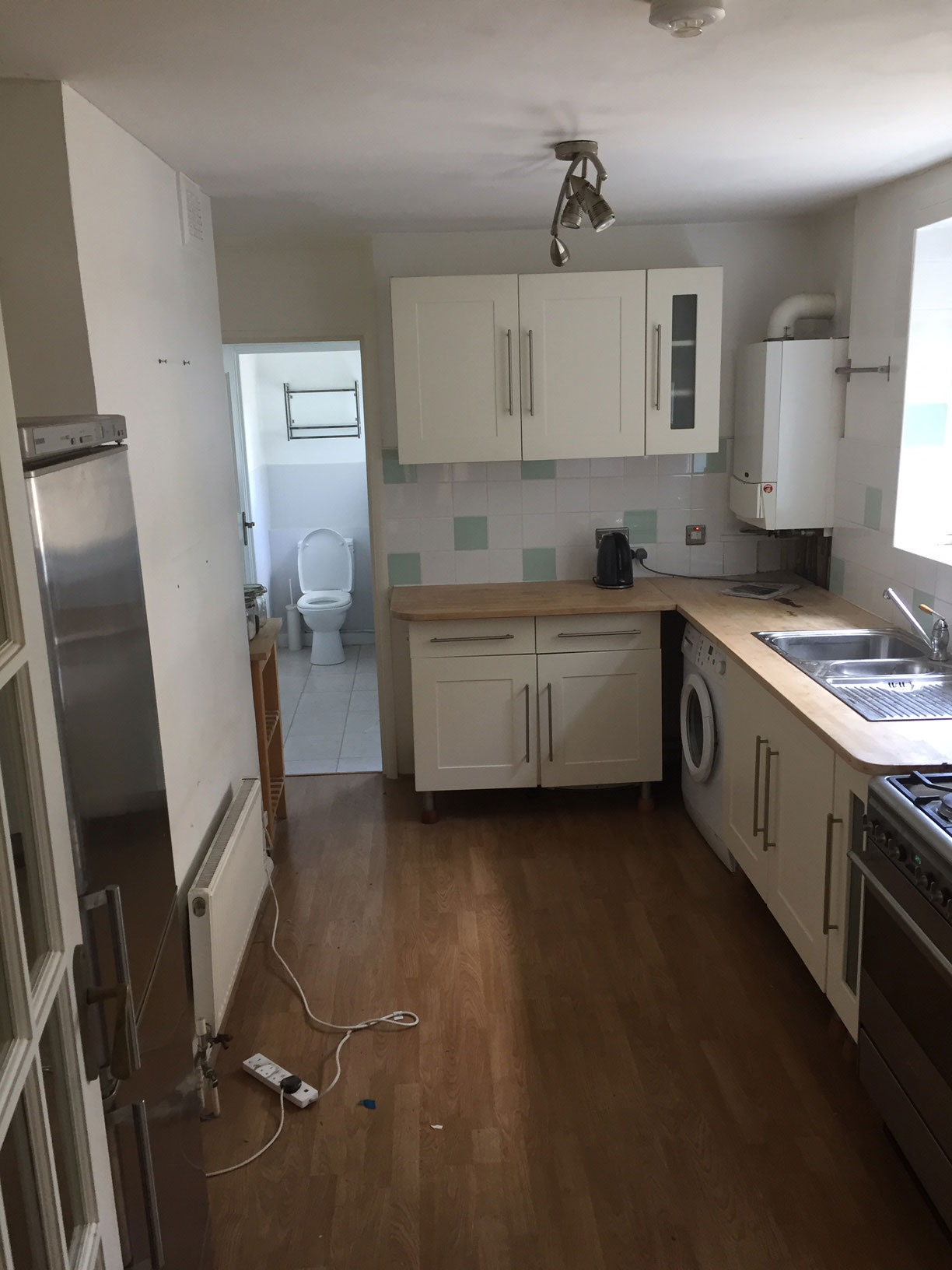
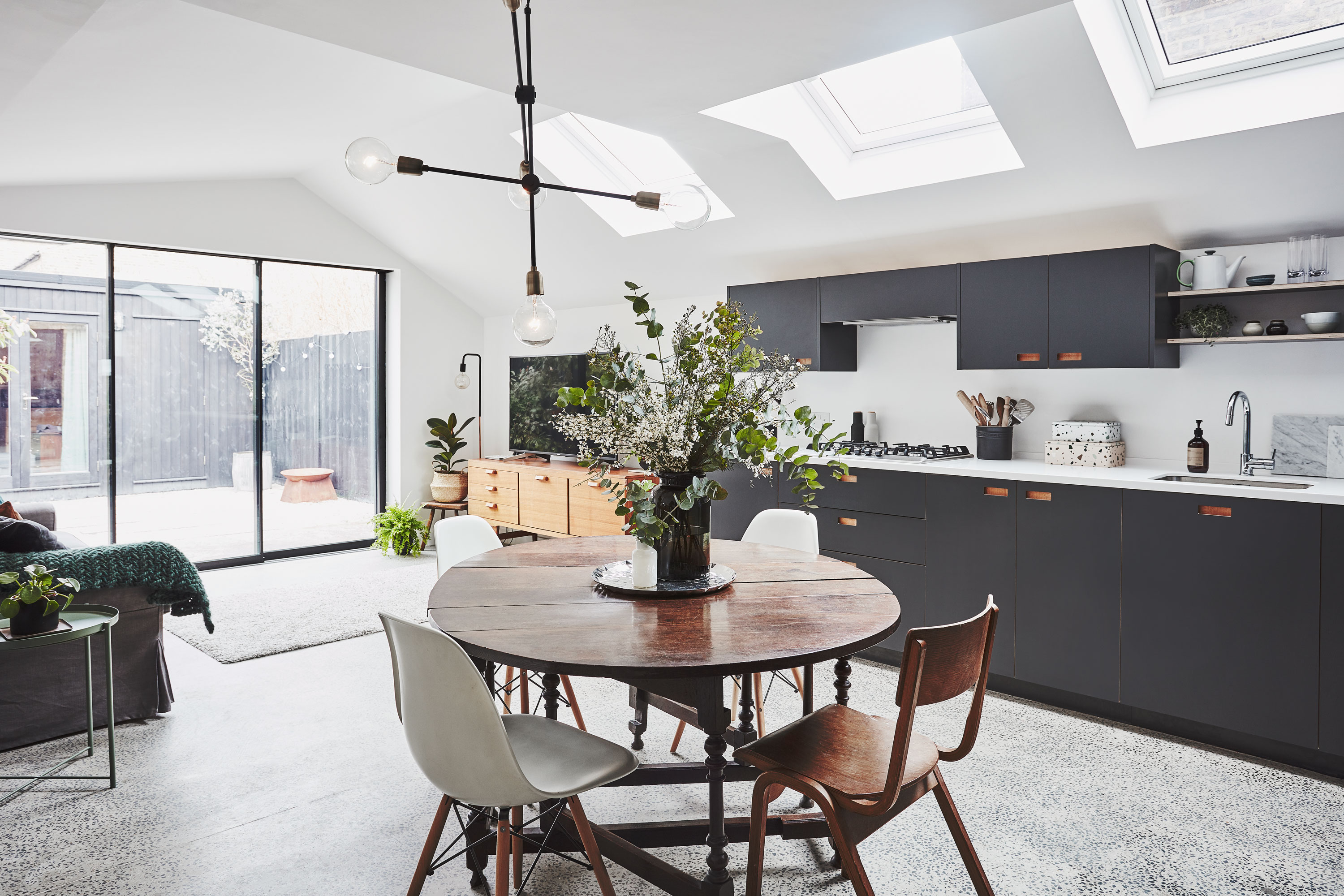
‘This was a one-bedroom flat with a strange layout,’ recalls Rebecca. ‘The living room was at the front of the property and benefitted from south-facing light and a lovely big window. But the kitchen was in the middle and the bathroom at the rear, which meant there was no view of the garden while we were cooking or eating.
‘Most of the flat was very dark and enclosed. We compromised on buying a one bedroom because we had that space to grow.’
Get small space home decor ideas, celeb inspiration, DIY tips and more, straight to your inbox!
- See how an old sitting room and bathroom have been turned into a dream kitchen with utility
The process
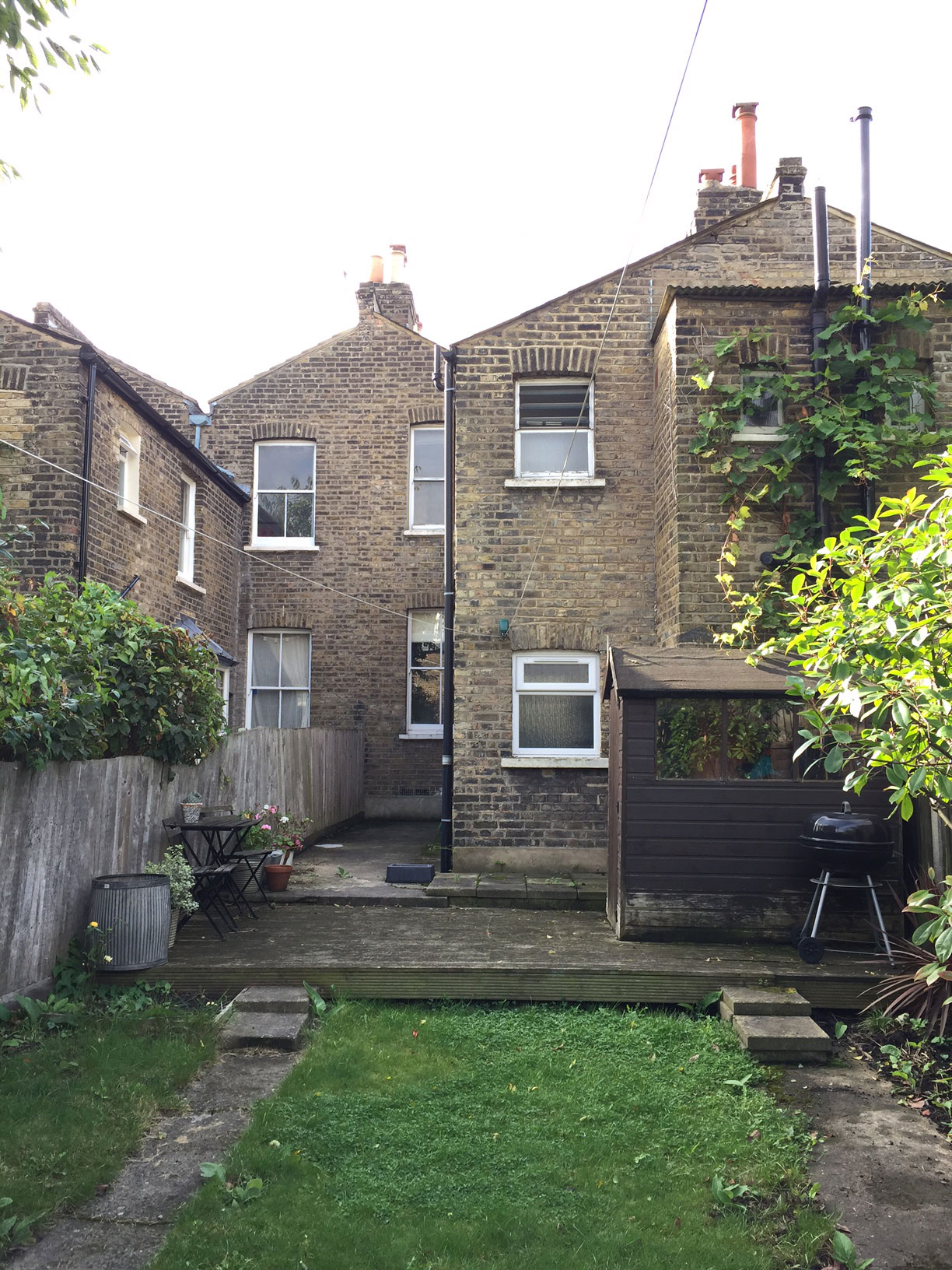

Rebecca and Ewan switched the bathroom that was at the back of the flat – blocking the connection to the garden – to the middle, and moved the kitchen to the rear before opening it up with an extension.
‘Our design was for an open-plan kitchen-diner at the back of the house. The process was a balancing act between extending for the space and to create a second bedroom, but not changing too much of the rest of the house,’ says Rebecca.
‘Ewan did the main planning and I did the construction drawings. I’m more used to projects of this scale, so I was on site more. Generally, we worked well together. The only point of contention was when I suggested the bathroom door should open out because the space was so small.’
The details
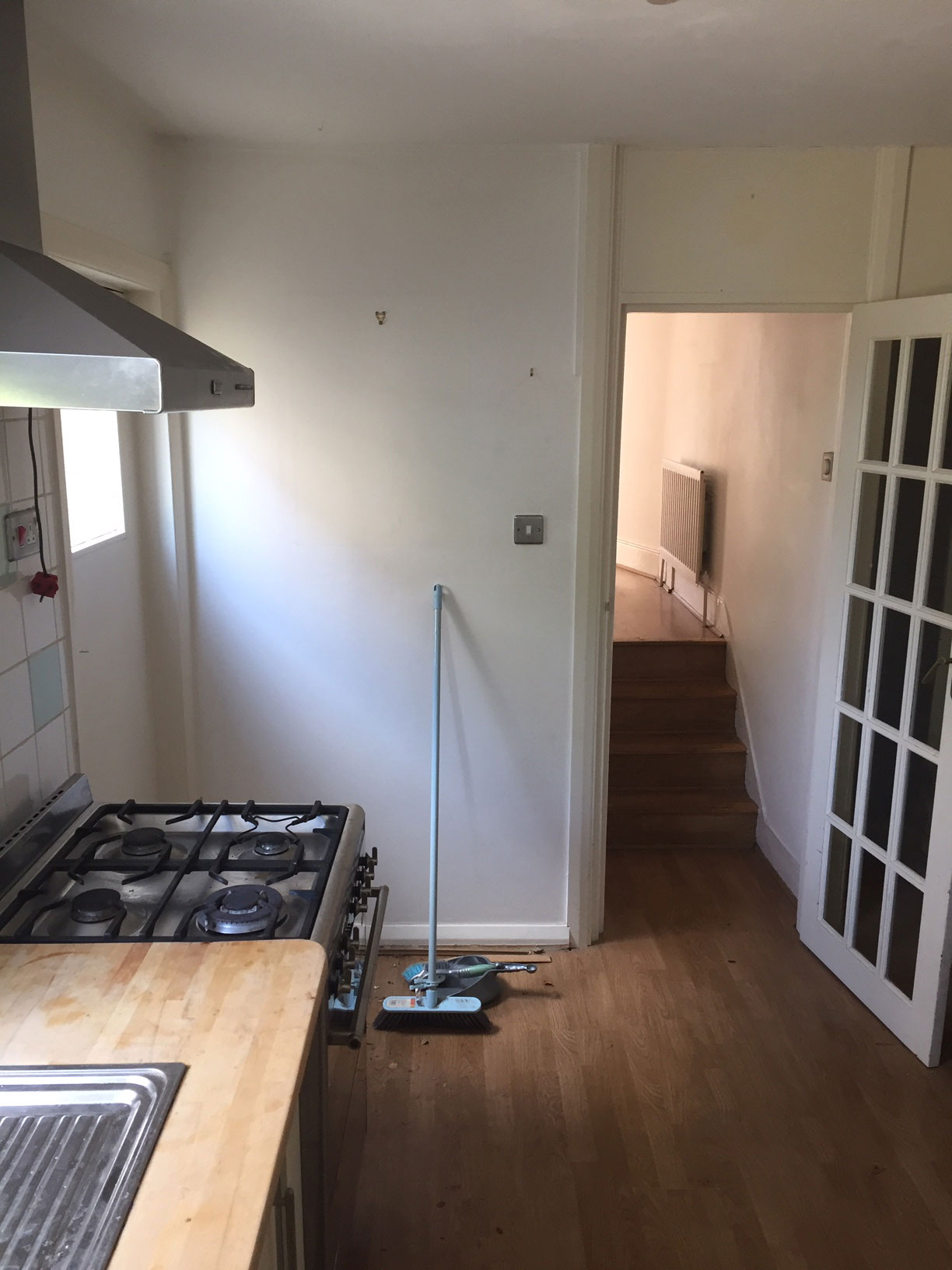
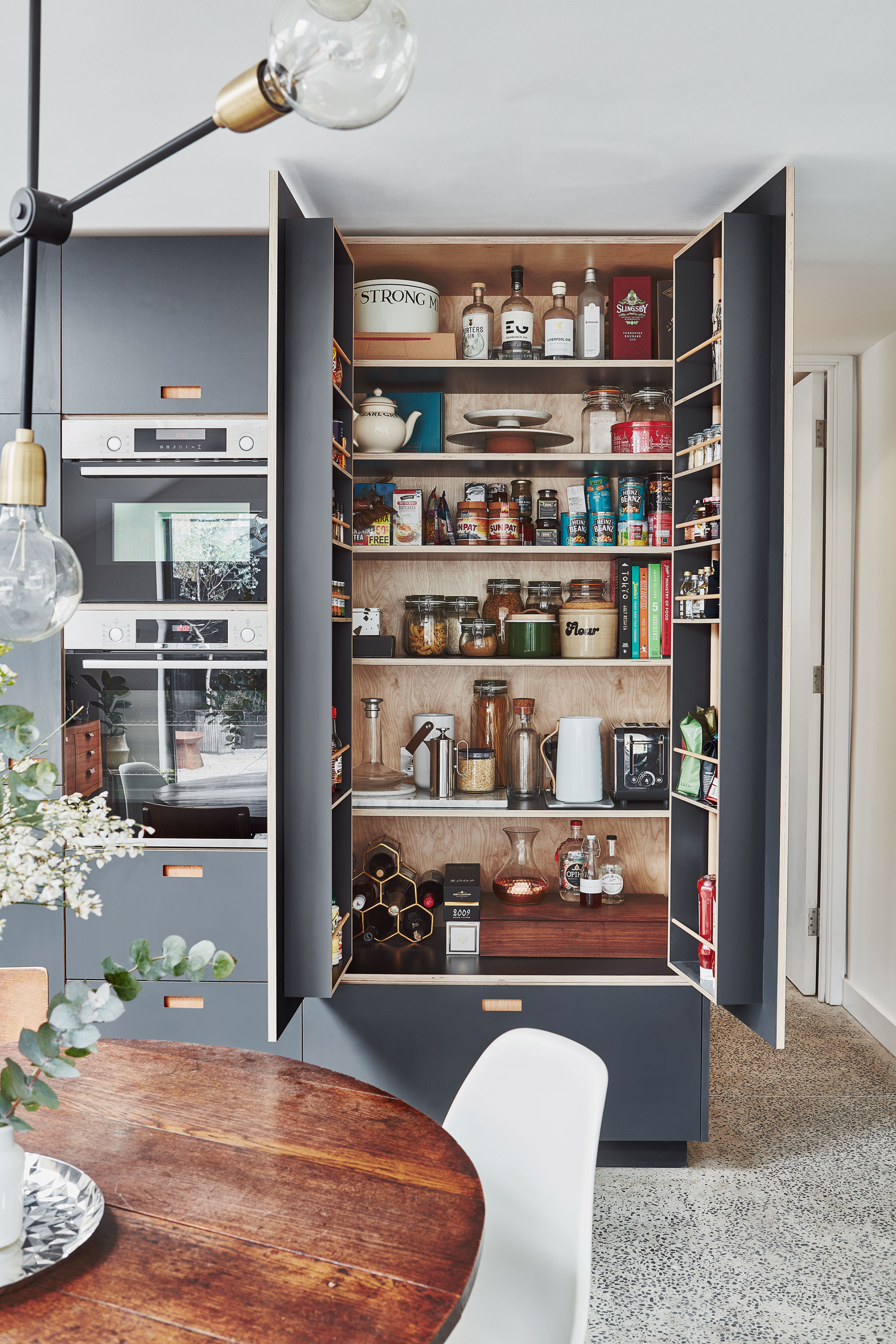
- Limited space? Here's how to choose furniture for a small living room
The rejigging of the layout and building of the new addition took six months, but the results are a spacious and airy room with sliding glass doors linking to the garden.
‘The structural integrity of the property meant it needed extra underpinning, and digging out the back was a bit of an unknown. Other than that, the process was okay,’ says Rebecca. ‘We stayed with friends throughout, which was very generous of them. That made the whole project much more doable and affordable.
‘Ewan is quite tall and struggled with the ceiling height in the old flat. The pitch of the extension gives him extra space and creates interest. We also wanted to mirror the shape of the back of neighbouring houses.
‘When we bought this flat, we were looking for the potential to grow into it. We underestimated how much going open-plan would make a difference, though. Even the north-facing kitchen gets so much light. It feels communal but still private. We absolutely love it.’
We couldn’t agree more.

Formerly deputy editor of Real Homes magazine, Ellen has been lucky enough to spend most of her working life speaking to real people and writing about real homes, from extended Victorian terraces to modest apartments. She's recently bought her own home and has a special interest in sustainable living and clever storage.