Update or replace a dated extension?
Should you renovate a dated extension or replace it with a new one? Expert home improvers share their advice and experiences when redesigning a dated extension


If you've inherited a tired extension from a former owner, you may be unsure whether updating or replacing it is the best option for achieving your desired finish. Covering everything from the costs of updating an existing extension to advice on your updating options, experts home improvers share their advice and experiences.
Once you've made up your mind about updating or replacing, our guide to extending a house has all the next step information you'll need.
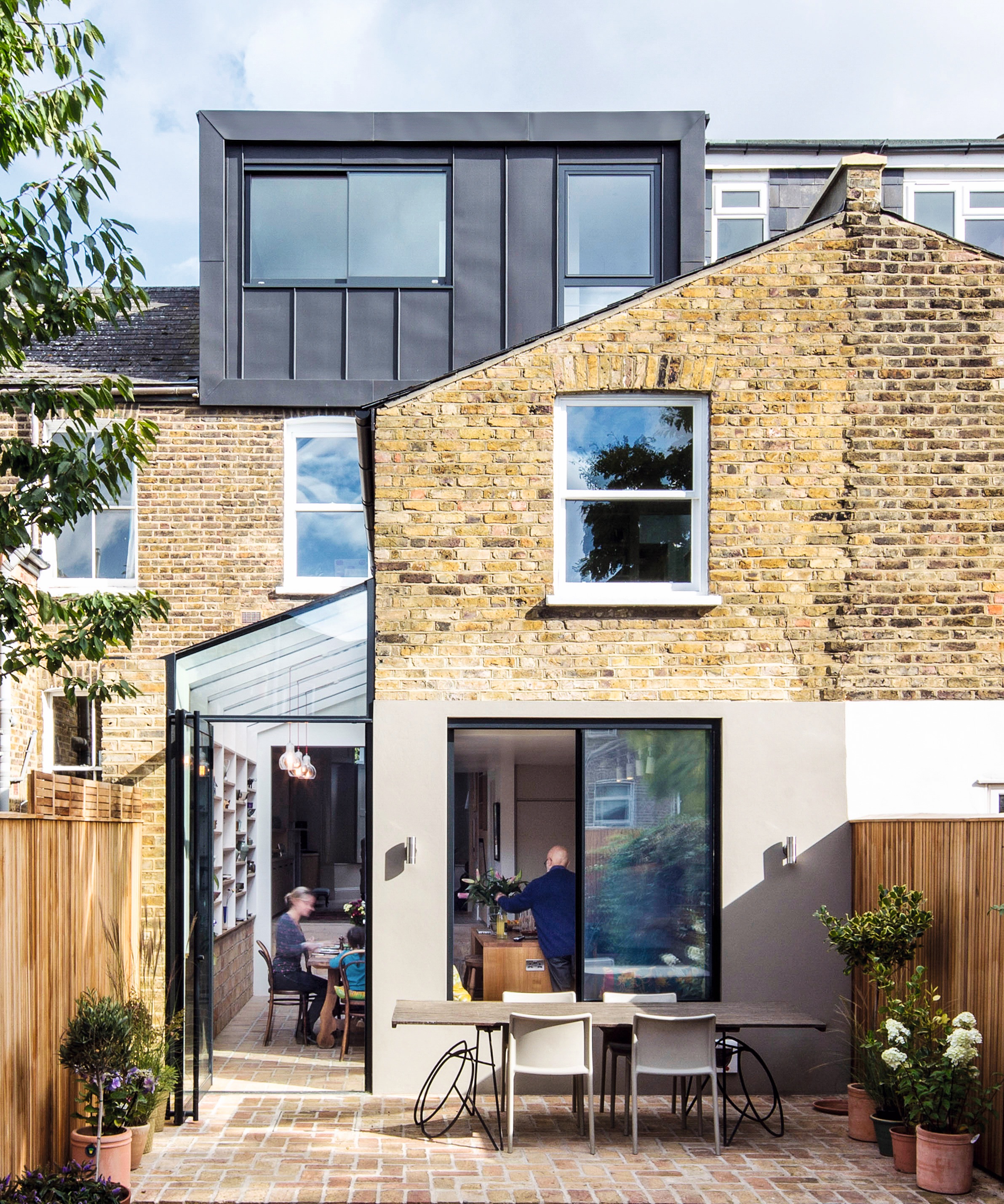
Update or replace an extension: how to decide
Cost-effectiveness
'Your decision should be based on cost and quality: will the alteration and upgrade be more cost-effective than demolition and replacement?’ says experienced home renovator Michael Holmes.
Loss of character vs energy efficiencies
‘Weigh against this any existing architectural character that might be lost by demolition (if the building is listed you may have no choice but to repair and upgrade rather than replace) and the quality of the finished extension – a new build may result in better quality space with fewer design compromises, superior energy efficiency and other benefits for only a marginal increase in cost.
‘Assess the thermal performance of the existing structure, too: can it be upgraded to the level you need practically and cost-effectively by adding or upgrading insulation on the internal or external walls and in the roof, or maybe within the cavity if there is one – or would it be easier to build a new, thermally efficient structure?’
Get small space home decor ideas, celeb inspiration, DIY tips and more, straight to your inbox!
Structural considerations
You will need to assess the structural condition of the existing extension and its suitability for adaptation to your new design. If the foundations are adequate to support any additional load, such as an extra storey or rooms in the roof (you will need to reveal part of the foundations and have a structural engineer inspect them to establish this usually), you may be able to retain the existing structure. However, if the foundations are inadequate, they may need to be underpinned to strengthen them, and the cost of this will usually tip the balance towards replacement.
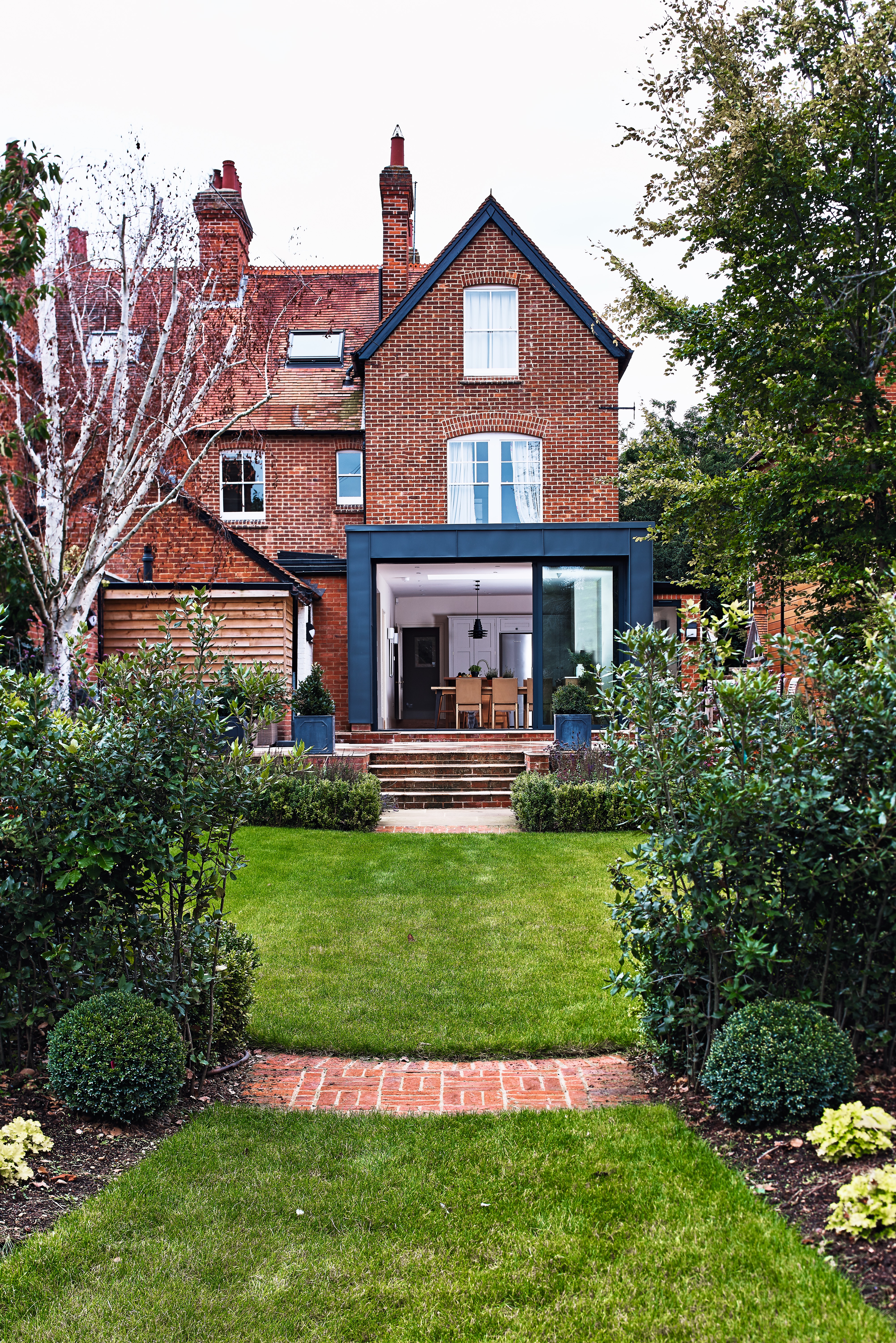
The costs of knocking down or updating an extension
Revamping
‘The rough starting price for a revamp of an average six-by-three-metre extension would be £24,000 to £35,000,’ says Peter Maton.
‘It partly depends on how the existing extension has been built, as it would have to be improved to meet current building regulations. For example, on a property we are working on, the building inspector asked for a new beam over the existing patio doors to take the load off the new roof structure, which meant that the existing foundations had to be underpinned.
This unforeseen work has pushed the price of our job to more than £42,000, including a new boiler, plumbing work and electrics for a new kitchen. To demolish and replace a similar sized extension costs around £45,000 to £54,000.’
For more advice on costing an extension, take a look at our extension cost calculator.
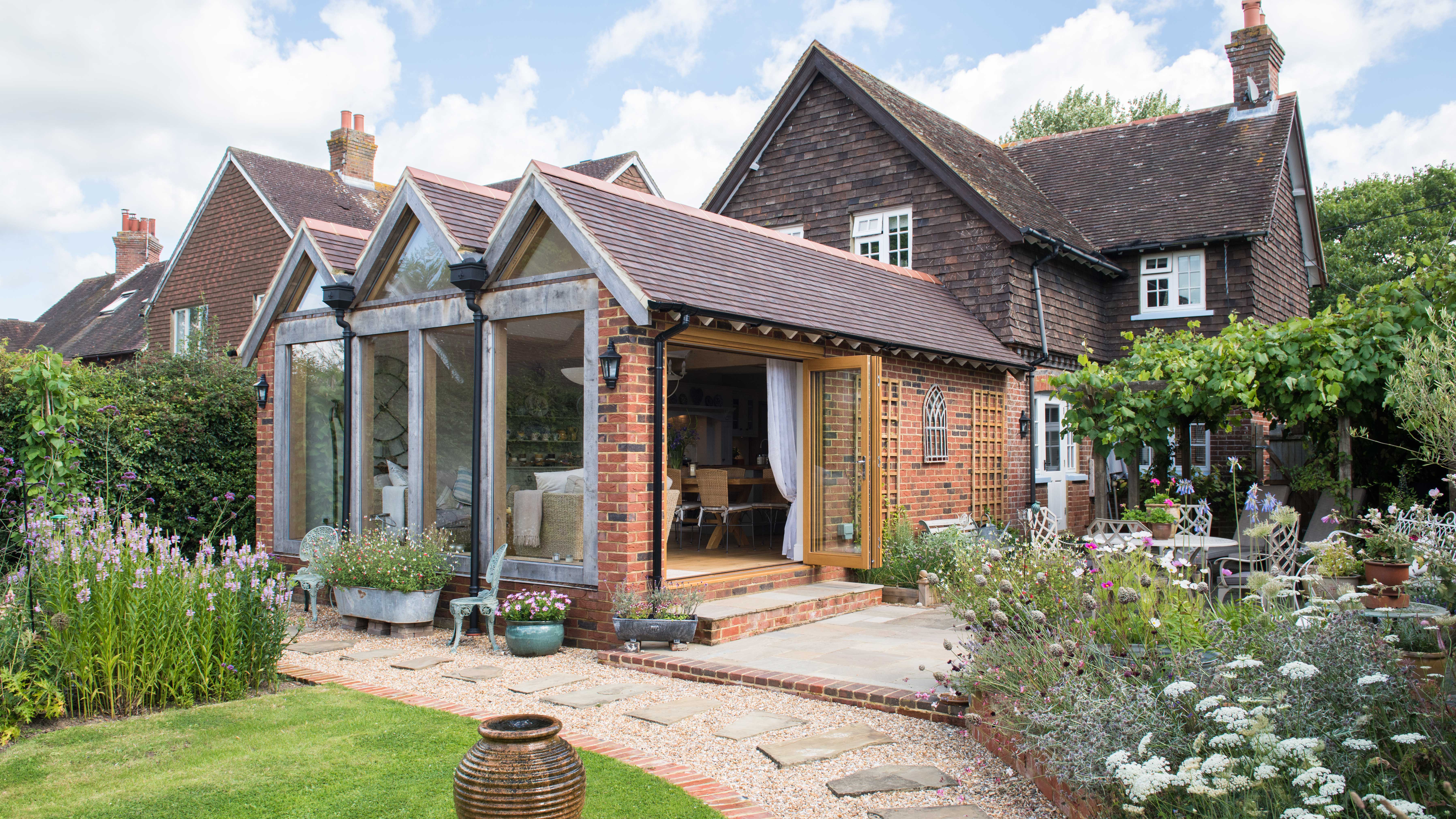
What options are there for updating?
Improving insulation
‘Thermal performance can be improved across external walls, the roof, floor, doors and windows,’ says Michael Holmes. ‘Insulating the roof is easiest, and it can be worth insulating the floor, especially between suspended timber joists – it is harder with a concrete floor, without wholesale replacement.
Insulating a cavity wall is usually simple, too, but insulating solid-walled homes is costly. Insulation on the inside face of external walls reduces floor area, and decorative features will need removing and replacing, while external insulation will alter the building’s appearance.
Have a read of our guide to insulating your home for more advice.
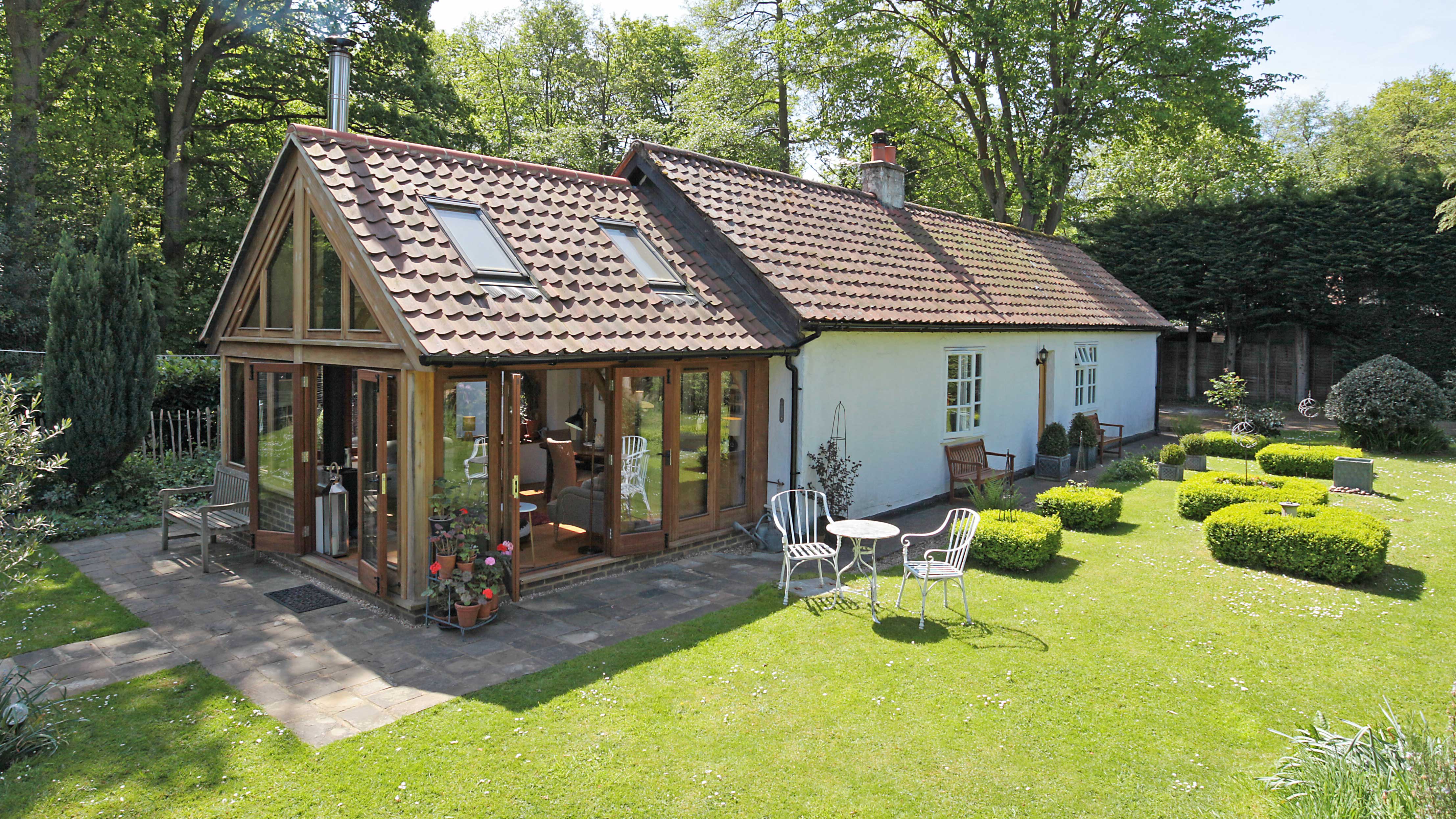
Changing the extension's proportions
‘Easier transitions are changing roof tiles, or the roof’s shape and pitch. Changing the roof covering does not usually need planning permission, unless in a Conservation Area or other designated area, and might involve adding rooflights to bring in light.
‘Changing, adding or altering door and window openings and joinery could also transform the appearance of an existing extension. External walls can be given a new finish, often to cover ugly or mismatching finishes – options include timber cladding and render. ‘Inside, the space can be completely remodelled to suit you, subject to any structural alterations first being approved by a structural engineer.’
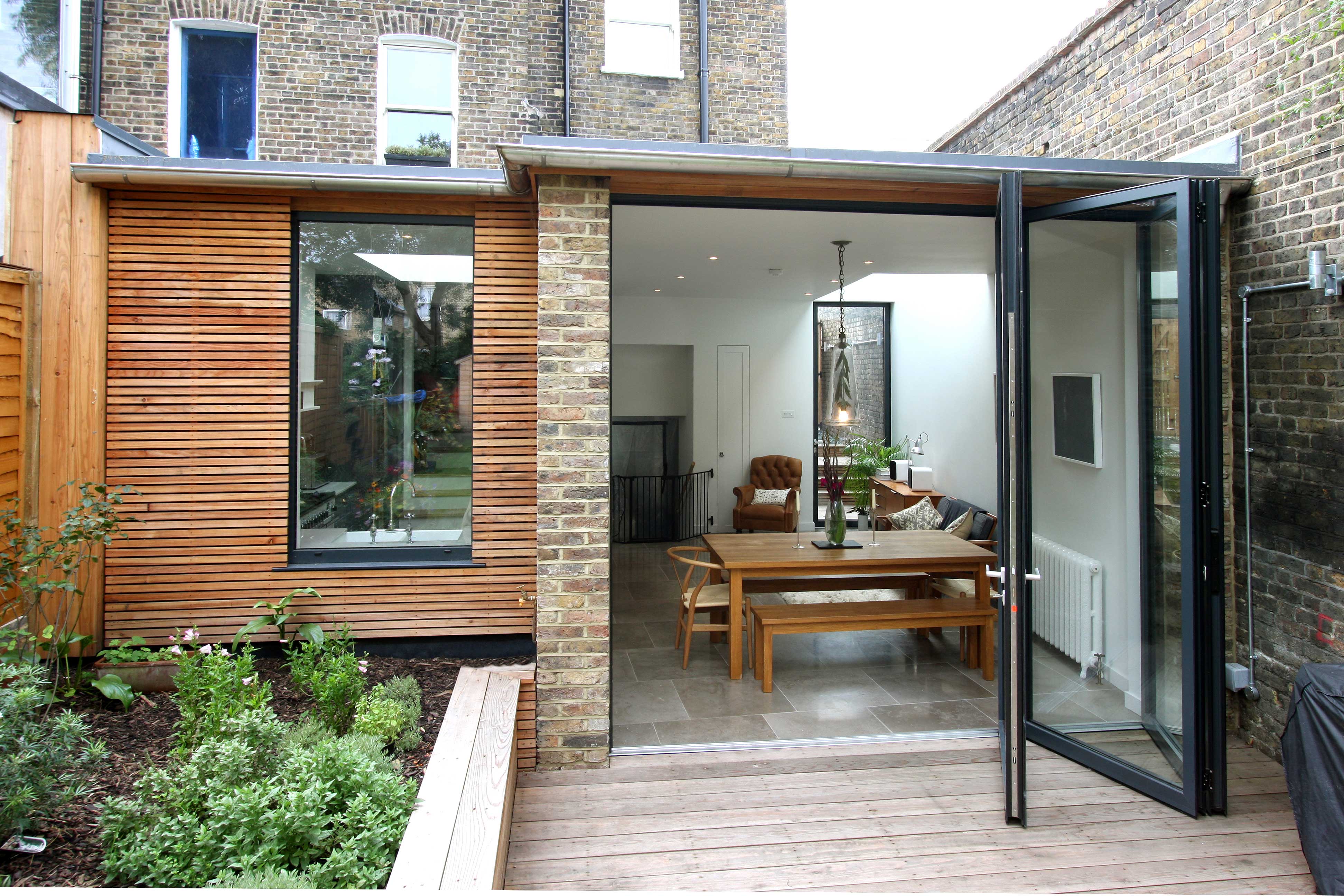
Designing the space for modern living
‘The main differences between many typical existing extensions and the sort of structure we are building for people these days are to do with creating space and increasing daylight, openness to the outside and energy efficiency,’ says Hugo Tugman, co-founder of Architect Your Home.
‘We often look to design a space that integrates with the rooms of the existing house, frequently creating open-plan or semi-open-plan kitchen, living room and dining rooms. This is rooted in an understanding of circulation within and between spaces, for example avoiding positioning the doors to the garden so that the main route in and out crosses the working area of the kitchen.
‘The other key to organising the spaces in a contemporary way is to consider sightlines through them, setting up “layers” of view: from a hallway through a dining area to an outdoor space beyond, for instance.
‘Our clients generally want to maximise daylight with roof windows and bi-fold doors, which also often serve to connect the sense of space inside with the outside, but care should be taken not to blanket-glaze everywhere. It is generally more effective and interesting to site glazing strategically where it will provide the maximum benefit.’
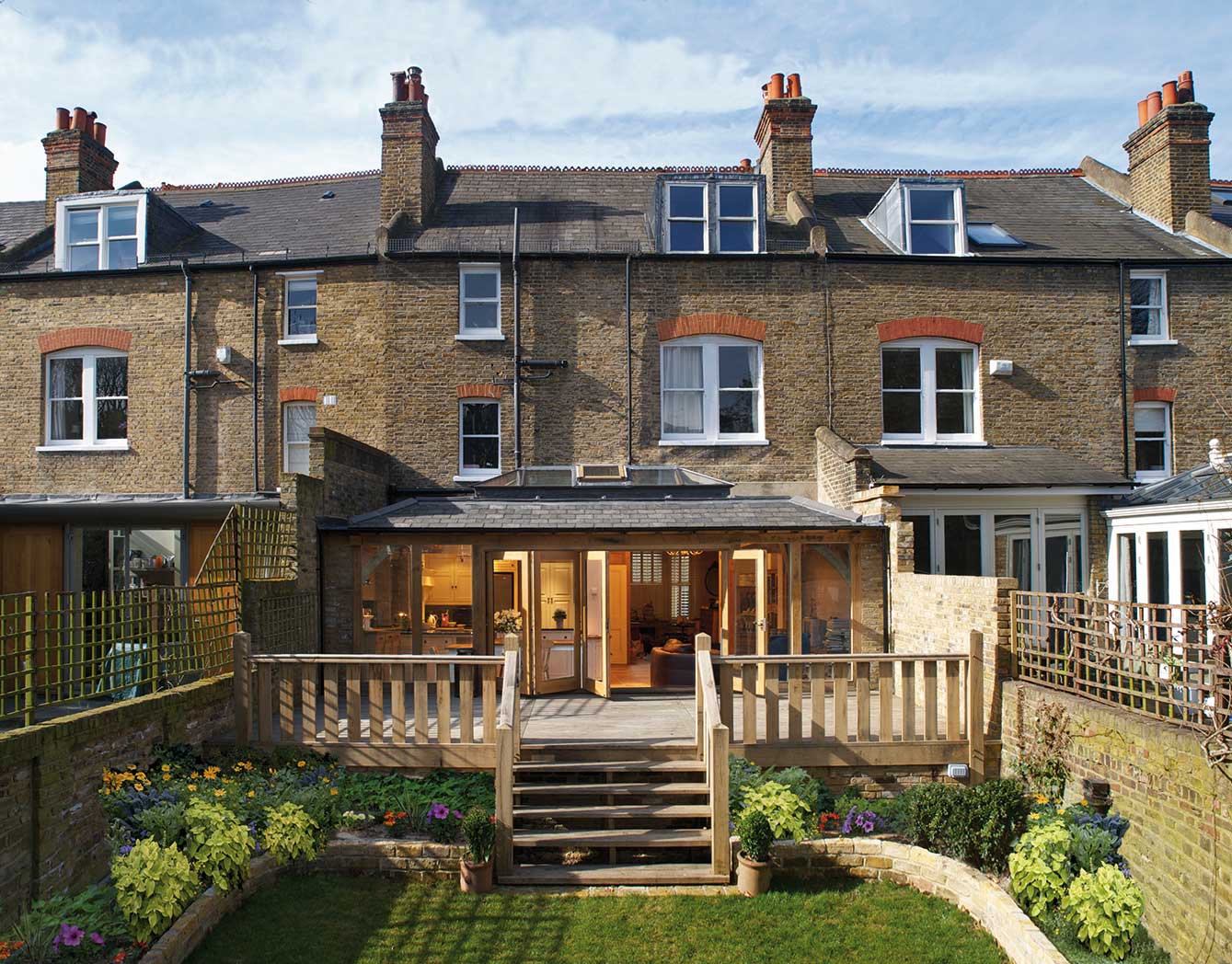
Design for longevity
‘Rather than focusing on the architectural “style” – which in most cases is only skin deep anyway – my best advice is to give good consideration to how your extension will work; invest in quality, and keep it simple,’ says Hugo Tugman.
‘Extensions that were not thought through sufficiently well in the first place often end up shabby and cluttered. Those built to a poor level of quality look uncared for sooner than they should. An imposed architectural style can also make an extension look dated.'
'While it is true that folding-sliding doors have become ubiquitous in recent years, they are essentially functional and simple, and these qualities do not really date.’
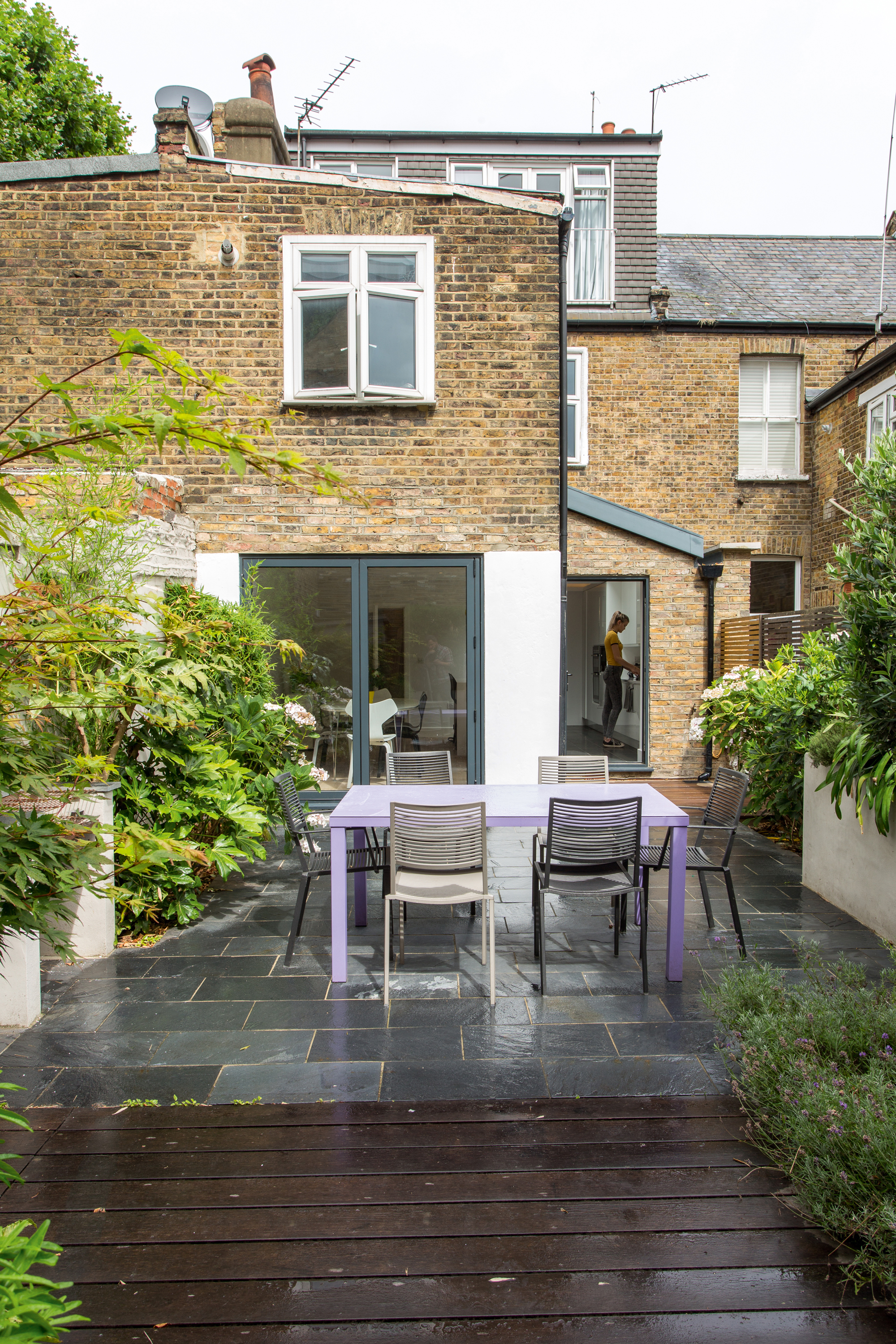
Who should do the work?
Hiring a professional building company
A dramatic revamp will need a professional company, as will an extension rebuild. ‘Some professional building companies can provide a design service, as well as architects, alongside structural engineers,’ says Peter Maton, director of construction company Cox Format Developments.
If you are hiring a professional company, it will be worth considering hiring a project manager. ‘What a project manager does depends on who they are and what you want their input for,’ says Dayle Bayliss. ‘They hold your hand through the complexities of the contract, ensure decisions are made in a timely fashion and advise on their impact, including on timing and costs.
‘Project managers come from a variety of different areas, so he or she could be the architect, the quantity surveyor or a dedicated project manager. Many professionals take on the role as part of their input, but it’s essential to establish that this is the role you want them to take on.'
‘The costs involved are complex and size-dependent, as well as affected by what other roles are undertaken: it could be anything from one to 10 per cent of the project fee. However, it isn’t unusual for a good project manager to save you the fee by making sure you’re getting best value.’
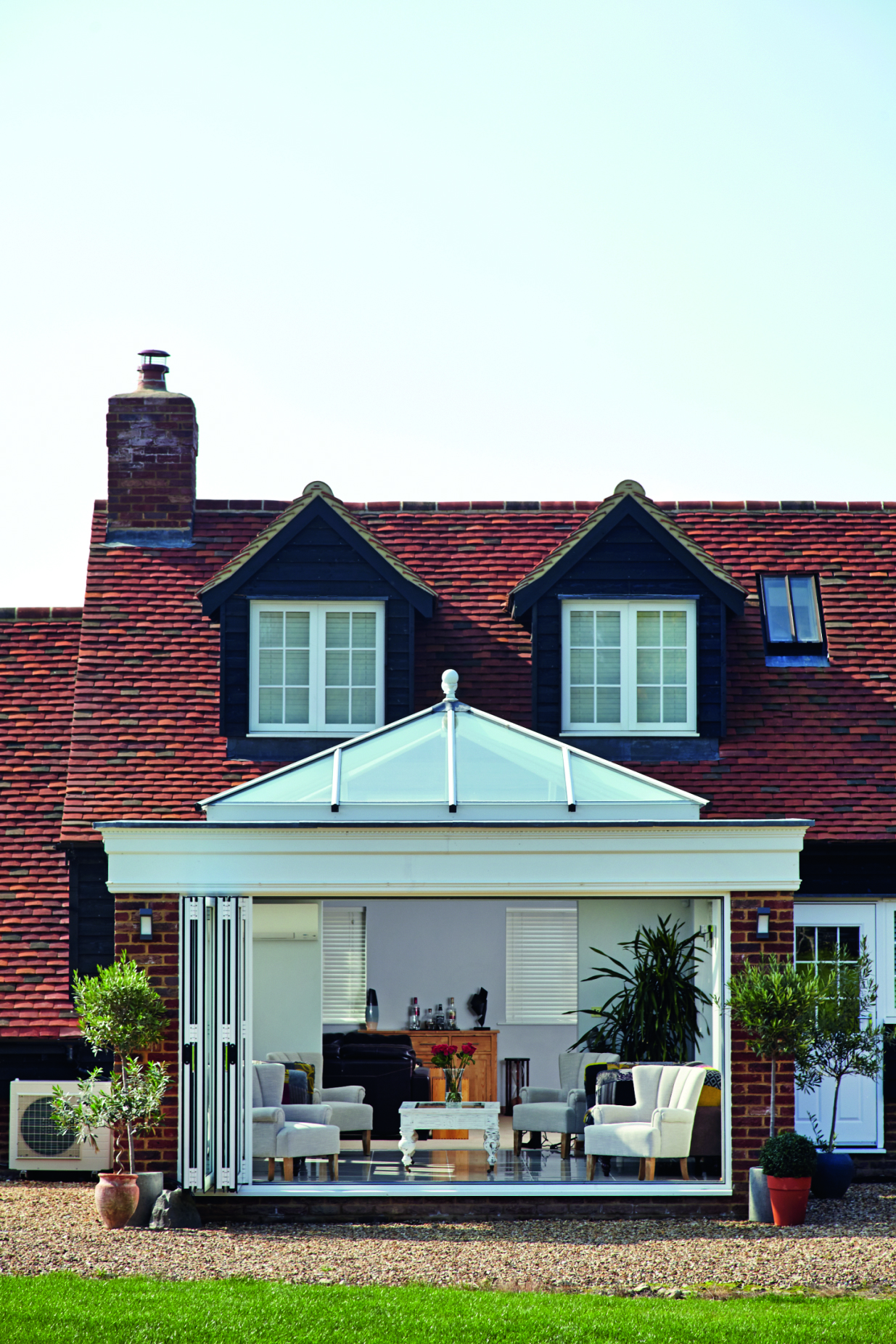
Undertaking the work yourself
For a less dramatic revamp, a DIYer will be capable, although the job will obviously take longer. ‘You can DIY, but it may take longer or take you away from your day job, so you have to weigh up the pros and cons,’ says Dayle Bayliss, chartered building surveyor and partner of Dayle Bayliss Associates.
‘Revamps can have a lot of hidden issues, so it is worth doing the extra research at the beginning to try to iron out the unknowns, and you should always have a contingency budget. It is also beneficial to know the building regulations, as a simple change on site may impact on them and, if you have to redo work, you have lost that money.'
‘A building surveyor can help with the design and some of the structural elements, but for a more complicated project you may need a structural engineer to liaise with the design team. You may use an architect or an architectural technologist to lead your design.’
Find out how to project manage your own extension or renovation.
Need more advice on extending your home?

Sarah is a freelance journalist and editor writing for websites, national newspapers, and magazines. She’s spent most of her journalistic career specialising in homes – long enough to see fridges become smart, decorating fashions embrace both minimalism and maximalism, and interiors that blur the indoor/outdoor link become a must-have. She loves testing the latest home appliances, revealing the trends in furnishings and fittings for every room, and investigating the benefits, costs and practicalities of home improvement. It's no big surprise that she likes to put what she writes about into practice, and is a serial house revamper. For Realhomes.com, Sarah reviews coffee machines and vacuum cleaners, taking them through their paces at home to give us an honest, real life review and comparison of every model.