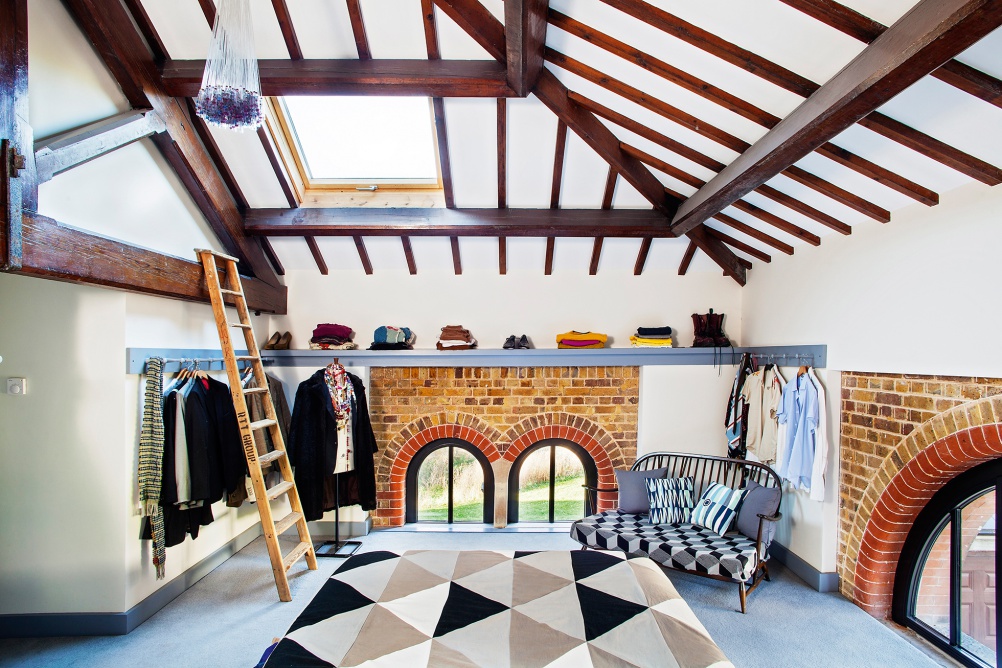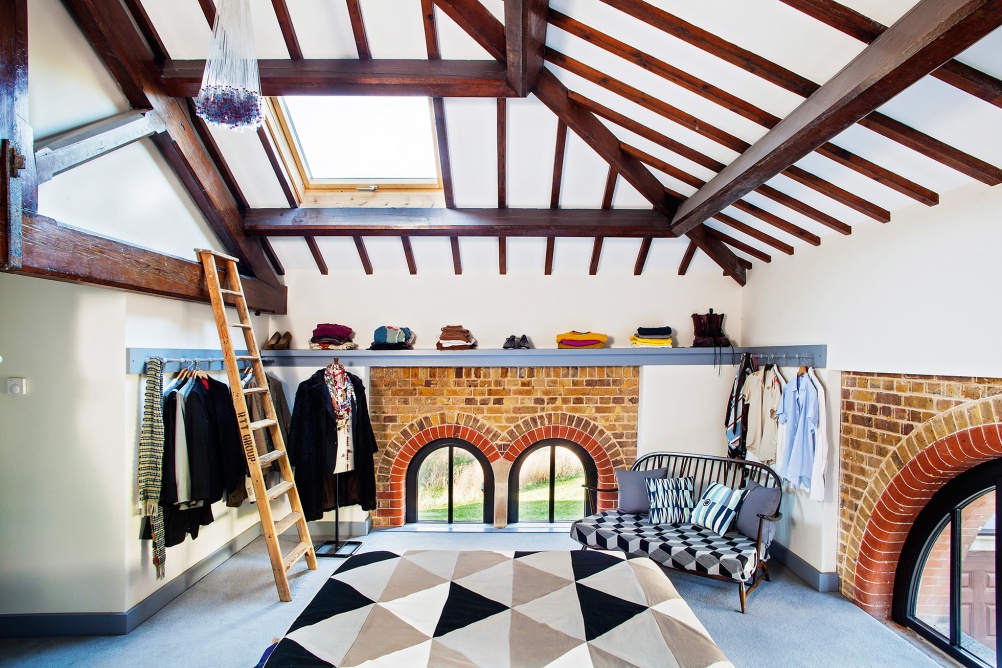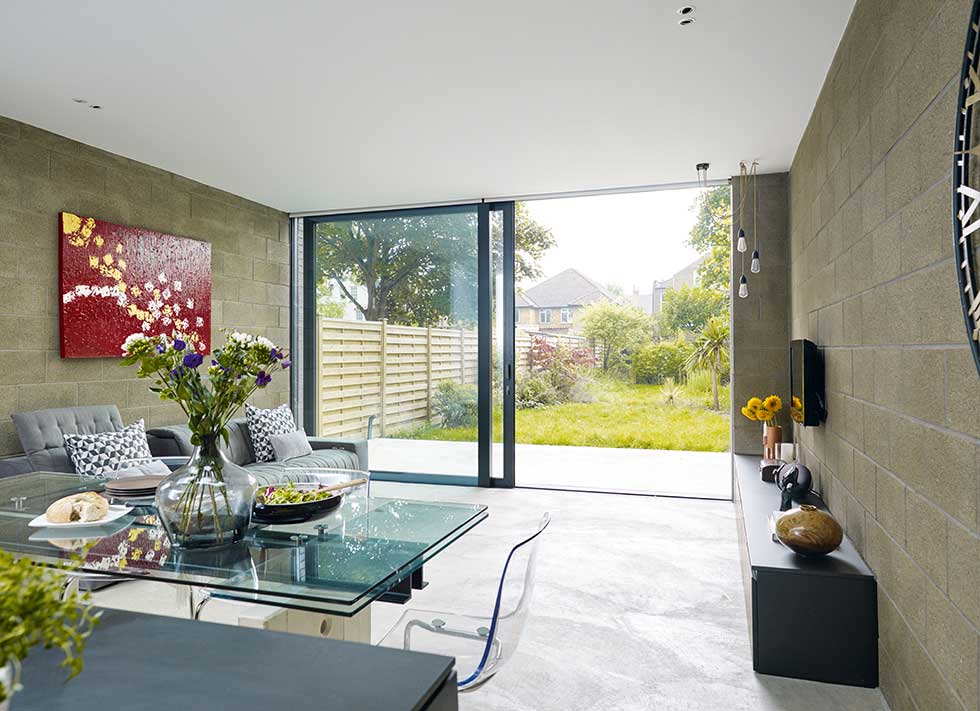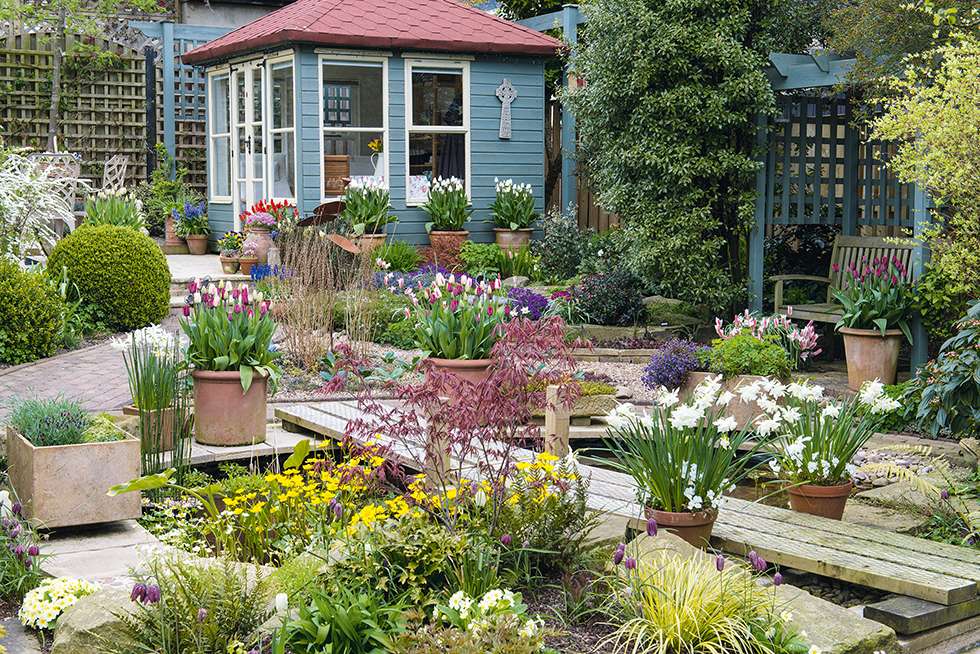How to create wow-factor with your home design
You can achieve a luxury-look home design through clever use of architectural and simple design tweaks with minimal expense, says Greg Toon

Luxury used to mean gold-plated taps and shagpile carpets, but these days, we have a much a more sophisticated idea of what luxury home design is. When people start out on a building project, whether it be is a full house remodel or a kitchen extension, they often have a wishlist of things to include, such as a designer freestanding bath or a statement range cooker, which may sit outside of the build budget.
A good way to create home is to think about the pieces you’d really like create the rest of the home design around that, managing the budget as you go. If you’ve always wanted an Aga, you could save money elsewhere in the kitchen by using Ikea cabinets – the key is to narrow down the things that really matter to you and make sacrifices to be able to attain them.
Related articles: How to renovate your home and garden at the same time | Creating an indoor/outdoor link | How to transform your home without extending
Vaulted ceilings
Without a doubt, double-height spaces are luxurious – they imply that you didn’t really need that floor space upstairs anyway and you’d rather have a stylish light dangling over the dining table with a four-metre cord to the ceiling.
Nearly as luxurious, but without the need to sacrifice any floor space, a vaulted ceiling on top-floor rooms is a great way to create a light and airy feel in bedrooms or bathrooms. It will also add character to a design if you leave beams or steel joists exposed, but consult a structural engineer to assess feasibility.
Get small space home decor ideas, celeb inspiration, DIY tips and more, straight to your inbox!
You’ll need to use the loft space above upper floor rooms to create this design, which is a particularly good idea if you have a low-pitched roof where a loft conversion may not be possible.
Cost of adding a vaulted ceiling:
If straightforward, as little as £3,000 for an average-sized bedroom.

Five-amp circuits
Instead of having to walk around a room turning on lamps to get the ambience right, install a five-amp lighting circuit to key locations. This means that all the lights can be turned on as one from a single switch – like a luxury hotel but without the key card, and much cooler than fiddling with a touch screen to get the lighting right.
Cost of upgrading your lighting circuit:
For an average sized living room, around £600 within a new structure, but more for retrofitting.
Super-size doors
It is too easy to overlook internal and external doors, but taking your time to find nice, detailed designs to perfectly complement your property style and interior scheme can make a great deal of difference to the finished look, and add a touch of finesse to the design.
Consider having bespoke doors made that go all the way to the ceiling, or go for very wide styles if space permits. Extra wide doors that use a floor pivot or fold back into a recess on the wall so that it looks flush when open will create a statement feature, as well as provide a practical function. You can also use large, pivoting doors to cleverly reconfigure room sizes or break up an open-plan space when required.
Cost of installing floor-to-ceiling or full-width glazing:
Budget up to four times the price of conventional door.

Thick walls
Generally speaking, old buildings have thick walls and modern houses do not, but
Strategically use thick walls where they are logical and can act as a feature between rooms or create a contrast between the existing exterior of your home and a new addition. This design principle works well if you use a pair of doors pinned back onto the wall and set the thickness of the wall to match the door leaf. Use recesses behind the doors or further along the wall for shelving.
Cost of including a thick wall:
From around £500 to build a new internal feature wall.
Private terraces
The vast majority of us live within eyesight of neighbours so having a totally private outdoor space is a rare luxury. Use screening and angles to design a hidden outdoor area, no matter how small, and you will gain a real sense of sanctuary. Bear in mind that raised terraces and balconies require planning permission, but this will be much easier to attain if the designs don’t overlook the neighbour.
Cost of adding a terrace or balcony:
From £1,500 to £2,000 for a bespoke pergola strategically placed and with additional screening to avoid overlooking.


Greg Toon is the founder of architectural design business Potential etc…
He specialises in providing affordable concept designs to help homeowners and buyers visualise the potential of their properties.
He writes a regular column for The Sunday Times’ Home supplement on designing solutions for readers’ problem houses.
Photography: Clive Doyle, Alistair Nicholls, Nicola Stocken