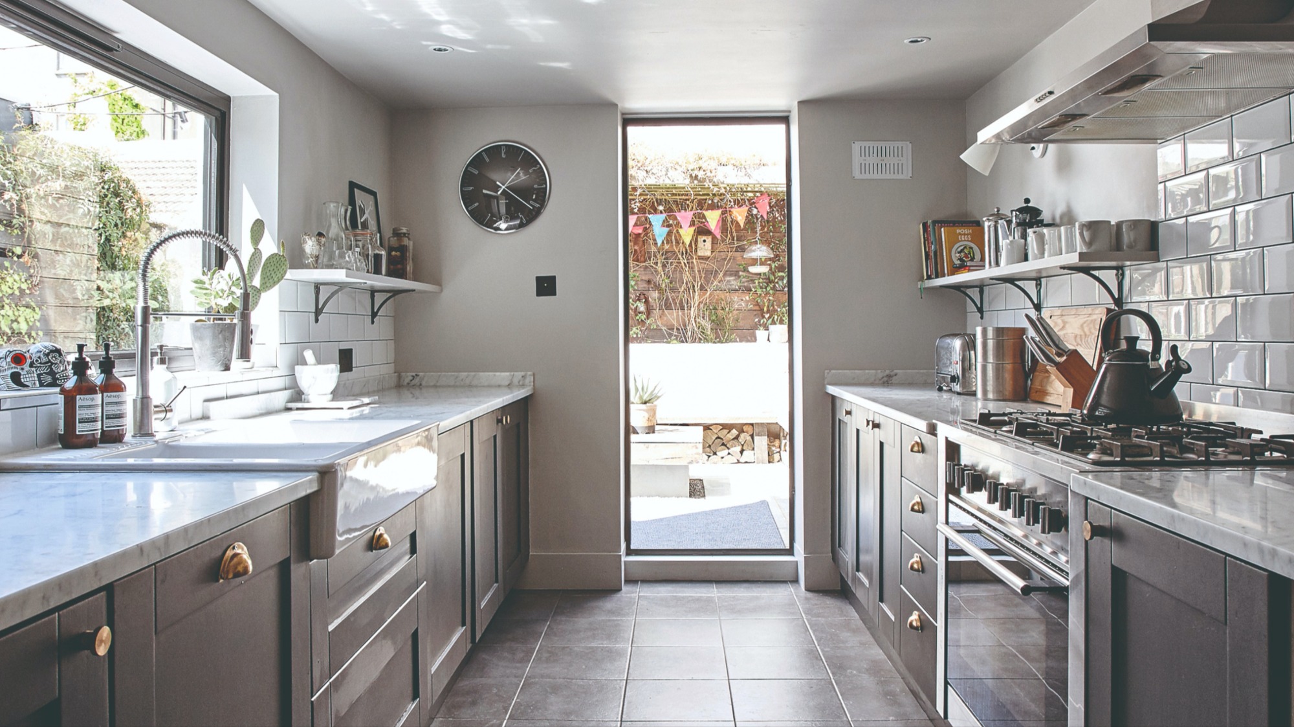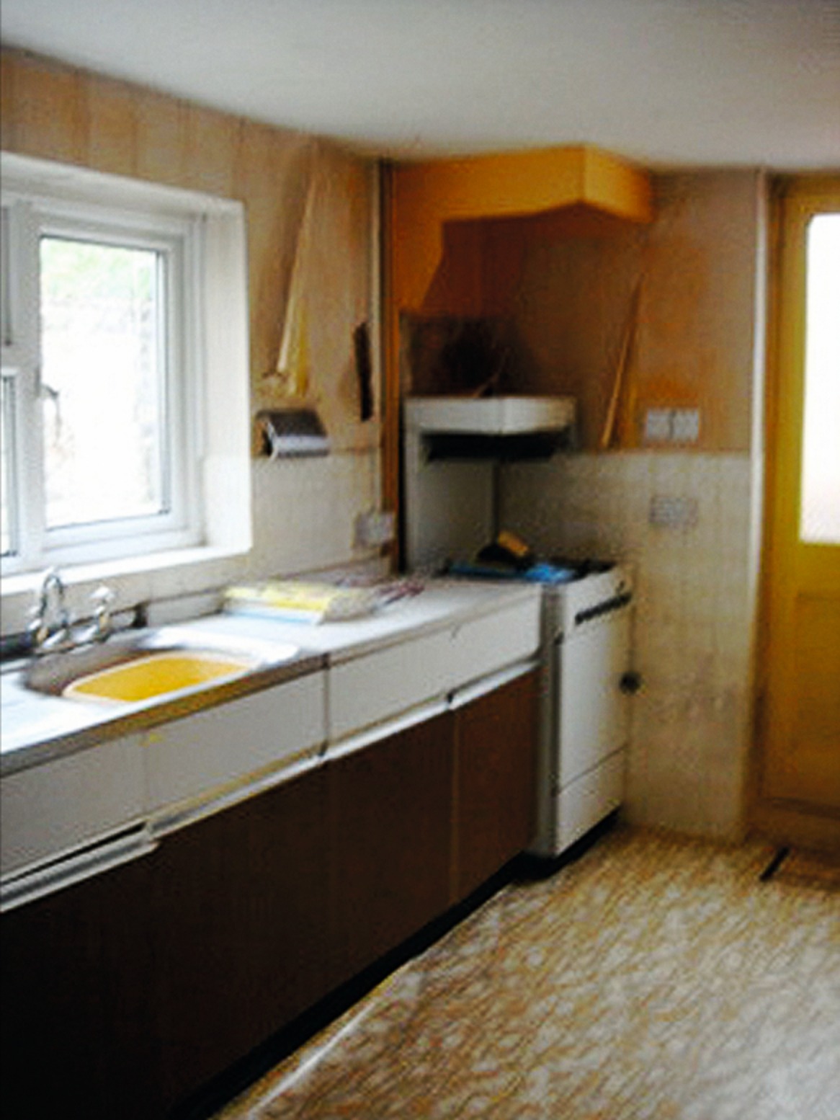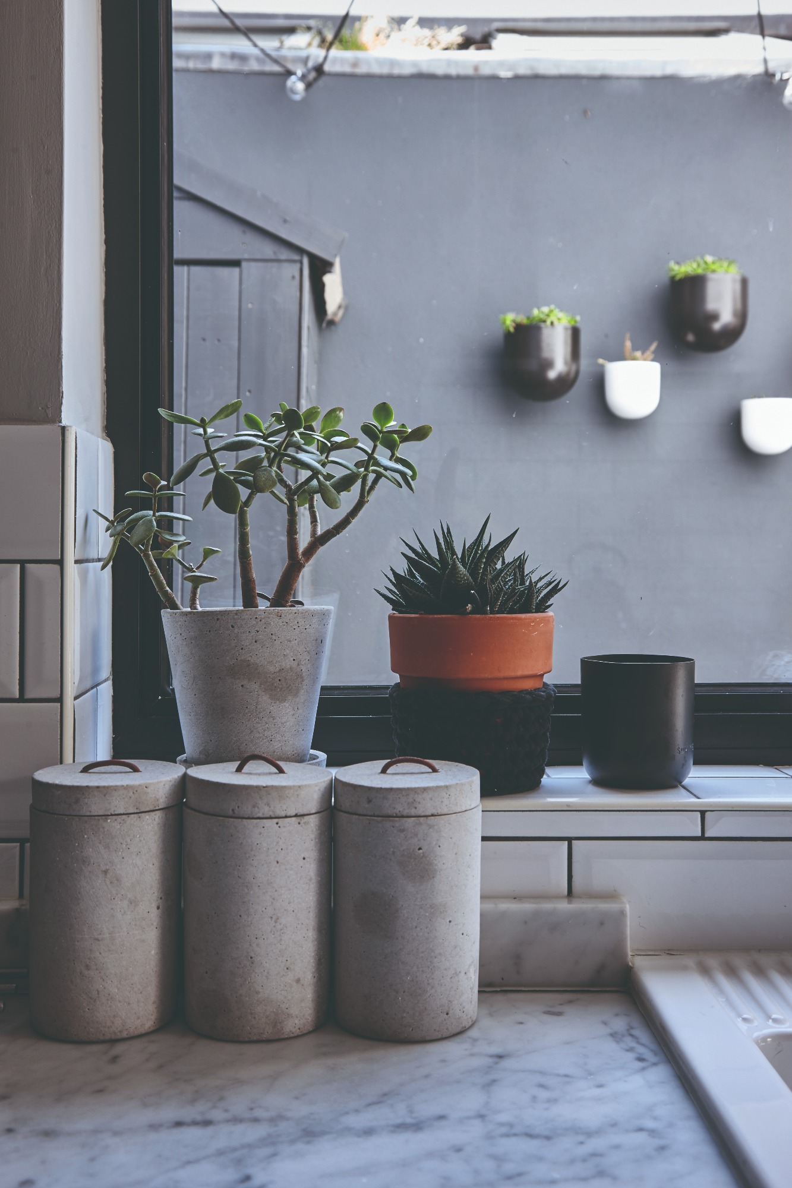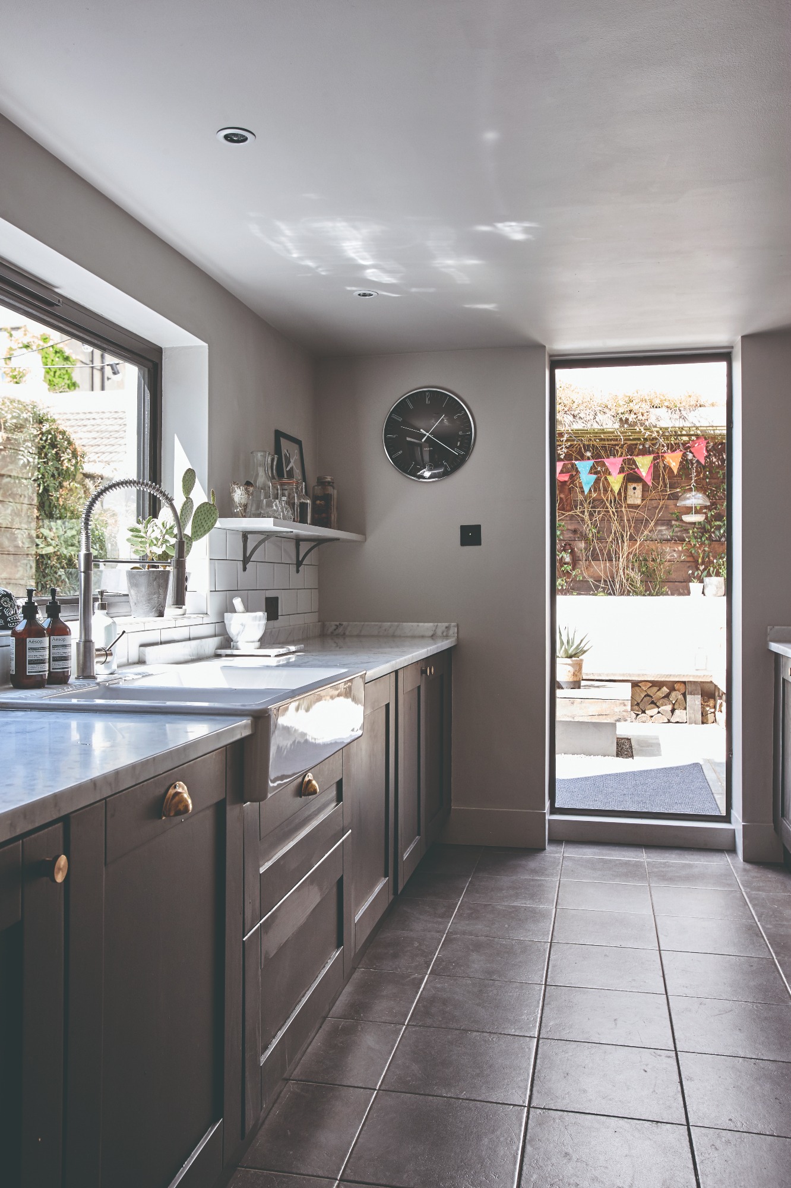Before and after: A galley kitchen gets a major update for just £6,000
This kitchen makeover is a masterclass in money-saving home renovations


Get small space home decor ideas, celeb inspiration, DIY tips and more, straight to your inbox!
You are now subscribed
Your newsletter sign-up was successful
If you've inherited a galley kitchen, chances are you're looking for a way to extend it to create your dream open-plan space. But if money is short, take a leaf out of retail designer Jason Traves and his husband Kevin Petre's book and make the most of what you have with a creative, and absolutely stunning, makeover.
Faced with a full-house renovation, the couple's budget was running dry by the time they reached the kitchen – so, shelving their plans for an extension, they set about creating a space for just £6,000. Read on to find out how they did it.
- Find more galley kitchen ideas this way
The before

The kitchen was dark and dingy, with unattractive lino flooring and unloved, outdated units. ‘The whole house was so run down when we bought it,' says Jason. 'Not much had been done to it for a long time and it needed a lot of work – plastering, rewiring, replacing windows and doors, knocking walls down – but the moment I stepped inside, I fell in love with it. I remember saying to Kevin, “Let’s do it!”'
The process

The couple were coming to the end of their budget when they got to the kitchen, having tackled a loft conversion and renovated the rest of the house – so they had to be savvy with their money.
Using stocked items from budget-friendly retailers proved key to their kitchen remodeling strategy.
‘We opted for Ikea units with doors from Howdens, which we sprayed black,’ Jason says. They replaced the lino with black tiles from B&Q, and fitted a window from Shaws of Brighton to create a connection to the garden.
The after

The resulting space is much lighter and brighter, and decidedly more present day. It features a classic Shaker style that's modernised with sleek, contemporary windows and a smart monochrome scheme. Jason made the most of the budget they had by being selective in where they spent it, and the project cost just £6,000 in total. 'We spent money on the finishing touches like art and the little things that get used day-to-day, like beautiful brass handles and light switches, and saved on things like kitchen units,' he says.
Get small space home decor ideas, celeb inspiration, DIY tips and more, straight to your inbox!
The kitchen works well for now, but Jason has big plans for the future. 'We’d like to extend the kitchen eventually, but at the moment, it’s just the two of us and the dogs,' he says. 'It works for us.’

Formerly deputy editor of Real Homes magazine, Ellen has been lucky enough to spend most of her working life speaking to real people and writing about real homes, from extended Victorian terraces to modest apartments. She's recently bought her own home and has a special interest in sustainable living and clever storage.