17 glass extension ideas – light-filled spaces to inspire your project
A glazed extension is a striking addition to any home, whether it's traditional or modern. Be inspired by these beautiful glass extension ideas to start planning your own.
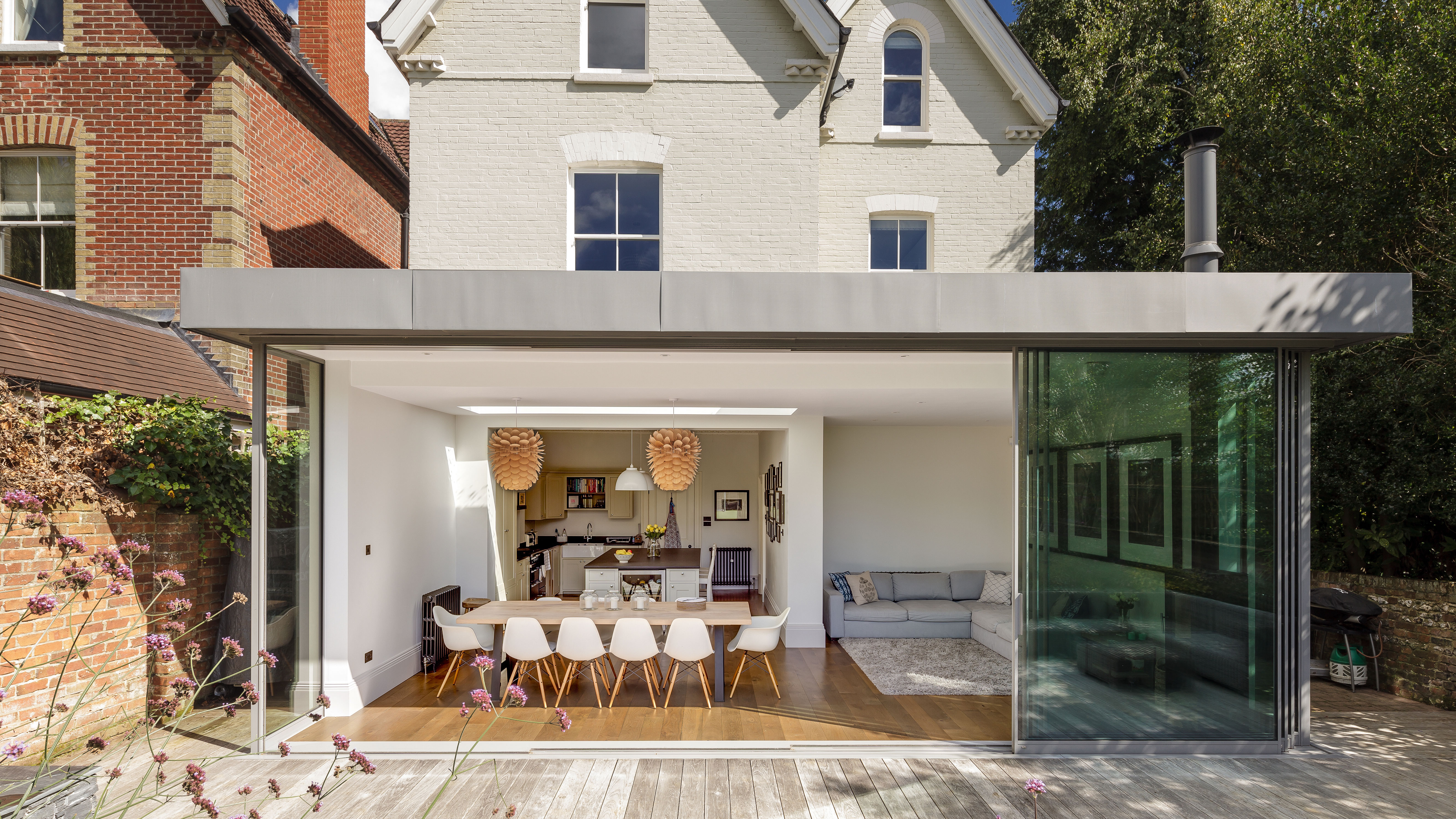
Looking for glass extension ideas to add space and light to your home? A glazed extension, no matter what the size, is an impactful and stunning addition to a house of any style. Whether it's a matching addition to a modern home, or a contrasting extension to a traditional property, they bring in that openness that everyone wants in their living space. Glazed extensions are also a perfect way of creating room while flooding existing space with light.
Maybe you want to extend your kitchen, connecting it with the garden to create an indoor-outdoor living space. Or maybe a glass box exention would suit your living room, bringing in light. You could even build a glass extension to connect your rooms and create a larger, open-plan space.
'Glass extensions allow in vast amounts of natural light, highlighting interior design elements and helping spaces to appear bigger than they are.' explains Shannon Normoyle of IQ Glass. 'Biophilic design has become hugely popular over the last couple of years and revolves around forging a connection with nature. Glass extensions can be used for this design style as they provide stunning views of the outdoors and the influx of natural light helps to put people in tune with the natural world. Natural light also has many benefits for people, both mentally and physically.'
And don't go thinking you have to have tons of room for your extension, small glass extensions can be a lovely addition to a home, and really open up a space without taking up an entire garden. Filling a side return with a fabulous glass structure for example, or adding a glass box extension to the back of your kitchen, there are plenty of ways to make it work on a small scale.
So whatever size space you are dealing with, and whatever style your home, we have plenty of ideas right here to get you inspired to start planning your next project.
- Find out all you need to know about desiging a glass extension in our practical guide.
1. Add a modern touch to a period property
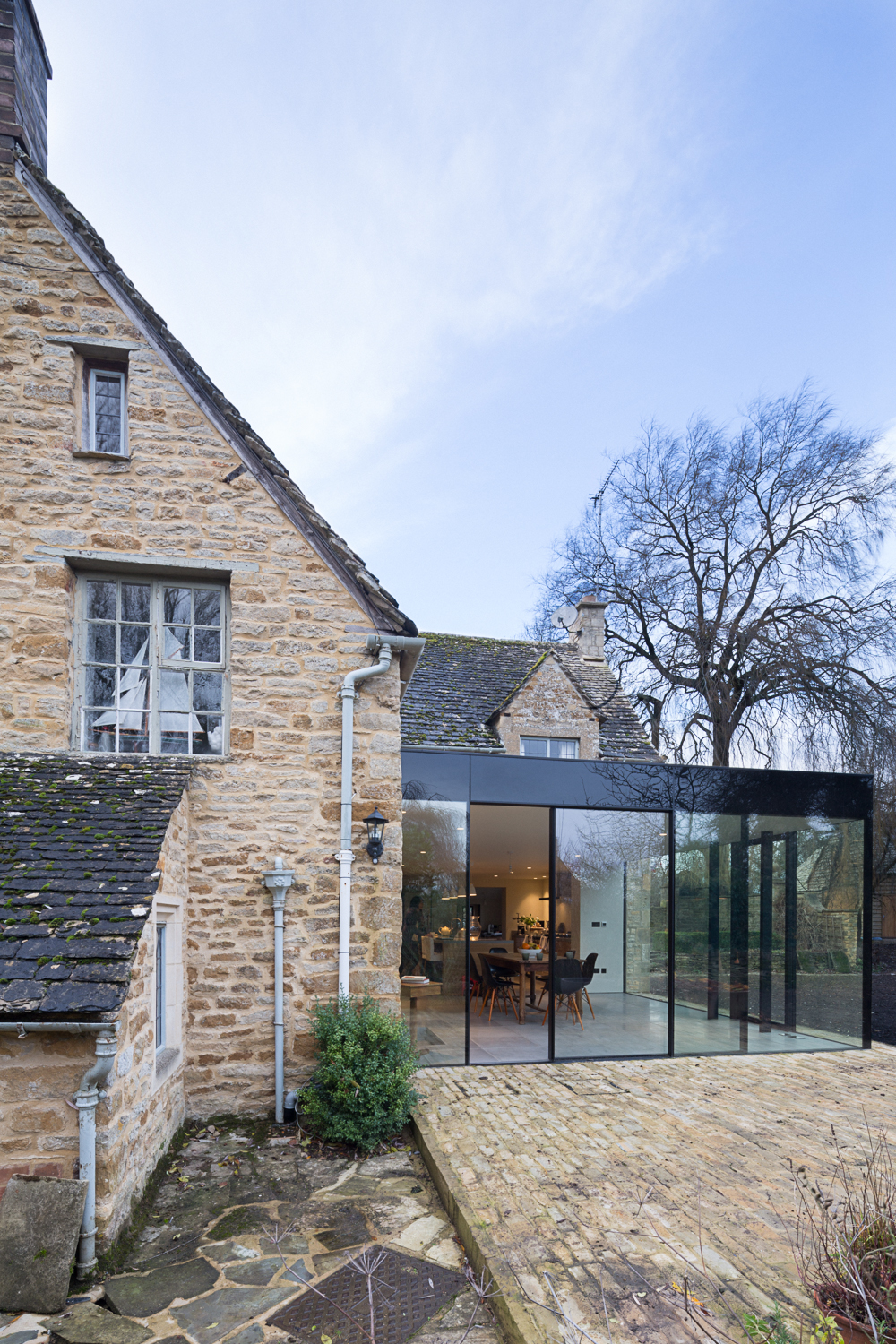
As much as we love a period property, they often come with smaller windows that don't allow for much natural light to flow in. Adding a glass extension will of course bring in plenty of natural light and open up space – perfect if you want to create a contemporary open plan kitchen in a period property.
'Many people think that contemporary glass extensions may not work with more traditional buildings, or may be frowned upon in areas such as conservations areas, but this is certainly not true.' says Shannon. 'Large glazing elevations only seek to enhance and complement the host building, and are actually preferred in conservation areas as the minimal design doesn’t alter the overall character of the building. In our wide range of completed projects we have designed glass extensions for almost every building type and style, including listed buildings.'
Get small space home decor ideas, celeb inspiration, DIY tips and more, straight to your inbox!
This modern glass extension by IQ Glass and Eastabrook Architects was built onto the side of a listed cottage to open up the kitchen area, filling it will light throughout the day and creating the seamless flow between indoors and outdoors. There's definitely a contrast between the sandstone and the glass but because the frame is so minimal and the internal wall is still the exposed stone the extension feels united with the rest of the property.
2. Use a glass extension to link two sides of your home
A post shared by AR Design Studio (@ardesignstudio)
A photo posted by on
We love the contrast of this glass extension to the rest of the property, and proves how seamlessly a glass room can work in a more traditional home. To create this gorgeous glass structure AR Design Studio worked with the existing structure and footprint of the build to create this almost glass tunnel that links the two sides of the property together. The space flows almost seamlessly into the garden and patio, making it feel more like a glass courtyard.
3. Bring in more light with a glass lean-to
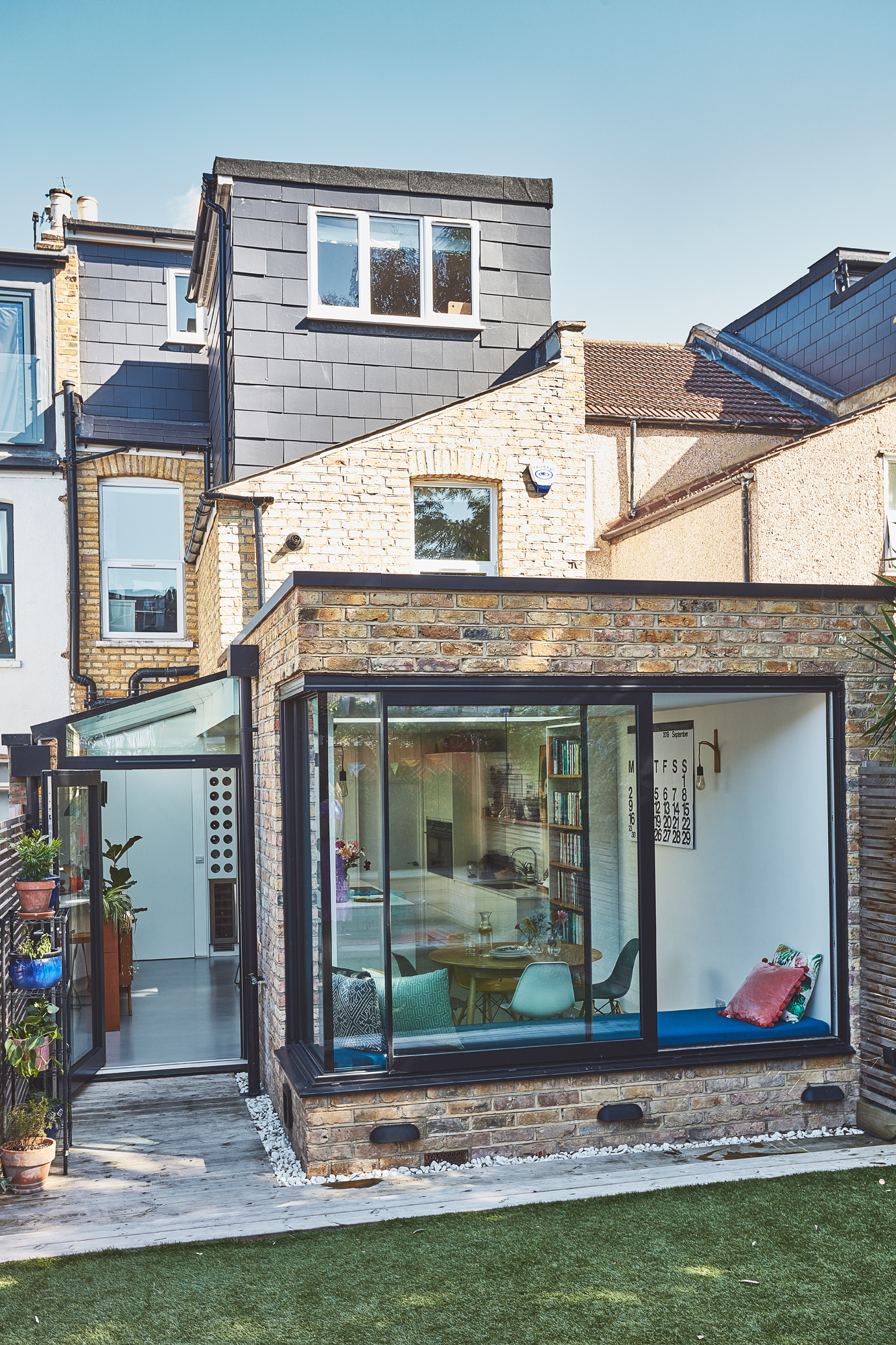
If you haven't got a ton of room to play with, adding a lean-to extension is a good option. A glass extension doesn't have to be huge to have the desired effect of opening up a space and bringing in lots of lovely natural light.
Rather than add a side return extension with rooflights, maximize that light by going for a complete glass roof, either made up of a single piece of glass or if you are on a tighter budget, glass panels. Picking a simple glass box design is going to make even the smallest of extensions feel larger.
4. Float a glass box on a second storey extension
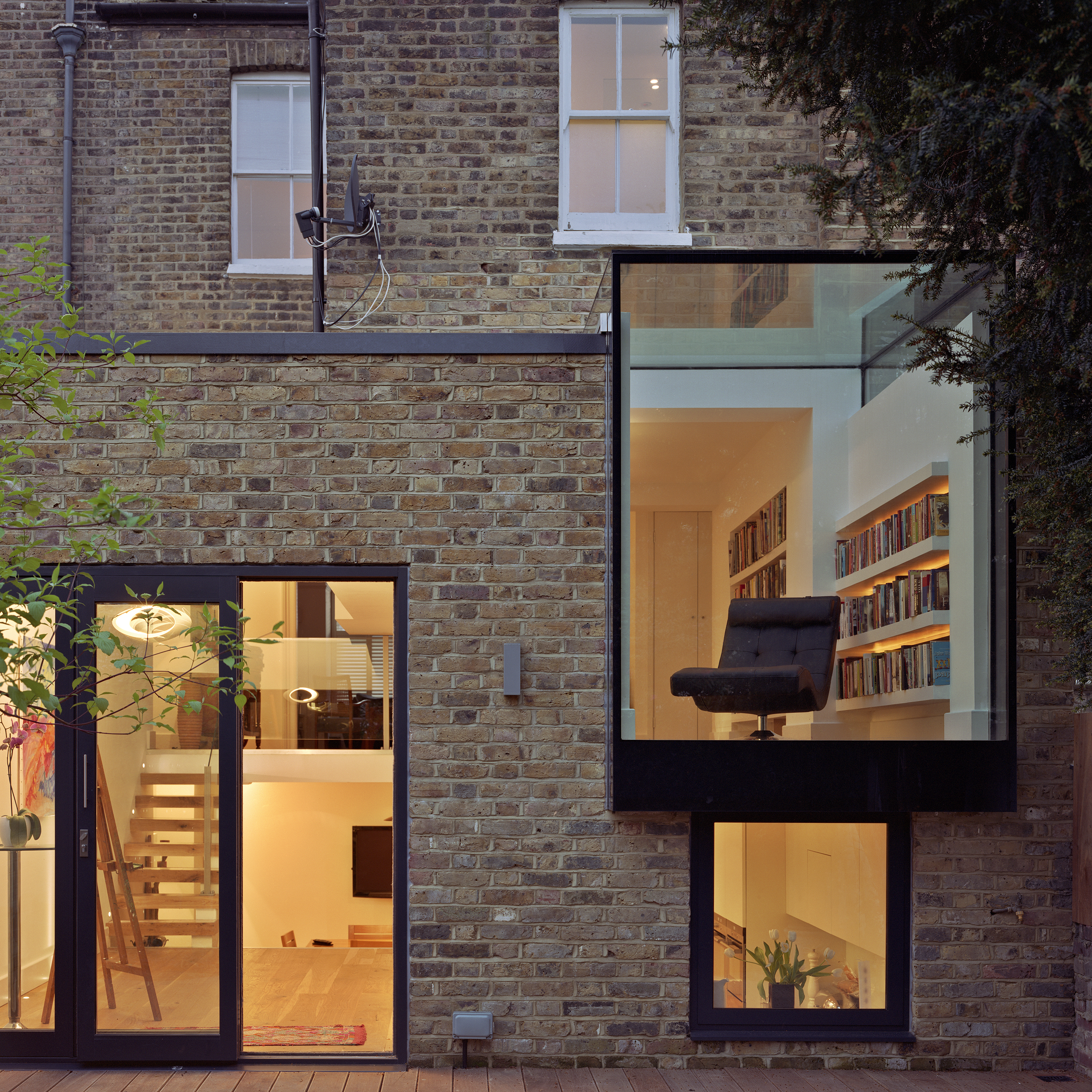
This striking split level, double-height, extension by Trace Architects, has transformed the rear of this townhouse, bringing in light to both the first floor and basement living space. The frameless glass box that protrudes into the garden, blurs the boundaries between the outdoors and in. And the fact that it's visually linked by the same use of brick as the main house means that you do get that contrast between old and new but it's not too jarring.
5. Add a roof lights or a lantern to your extension
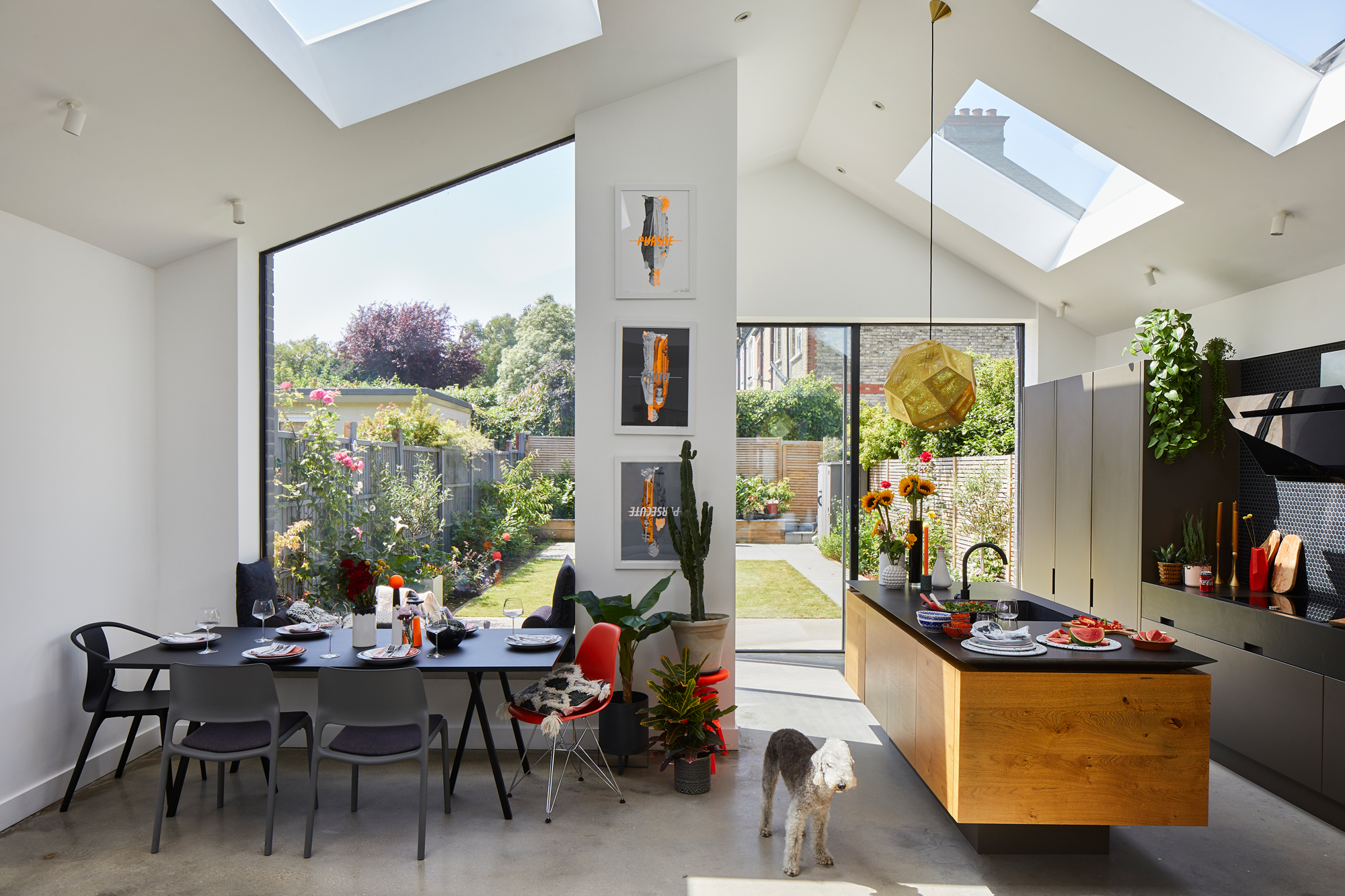
Create the allusion of a glass extension, without having to fork out for an entirely glass design by adding roof lights or a glazed roof.
'Glazed roofs provide an accommodating, stylish solution that can be designed to fit almost any type of property.' says Sarah Hastings, Digital and Marketing Manager at RW4Y. 'They’re a modern addition to contemporary houses with lean-to roof structures. Largely, glass windows are used on single storey, flat roof extensions but if a pitched roof is required then roof windows are a great alternative.'
'There are lots of styles and glazing options you can go for with your glass roof. The most popular colours are anthracite grey for the external and an internal white finish. As for glazing, you should consider how much light and heat you want to enter the extension, pay particular attention to the glass roofs U-values.'
6. Merge indoors and out with an open-aspect glass extension
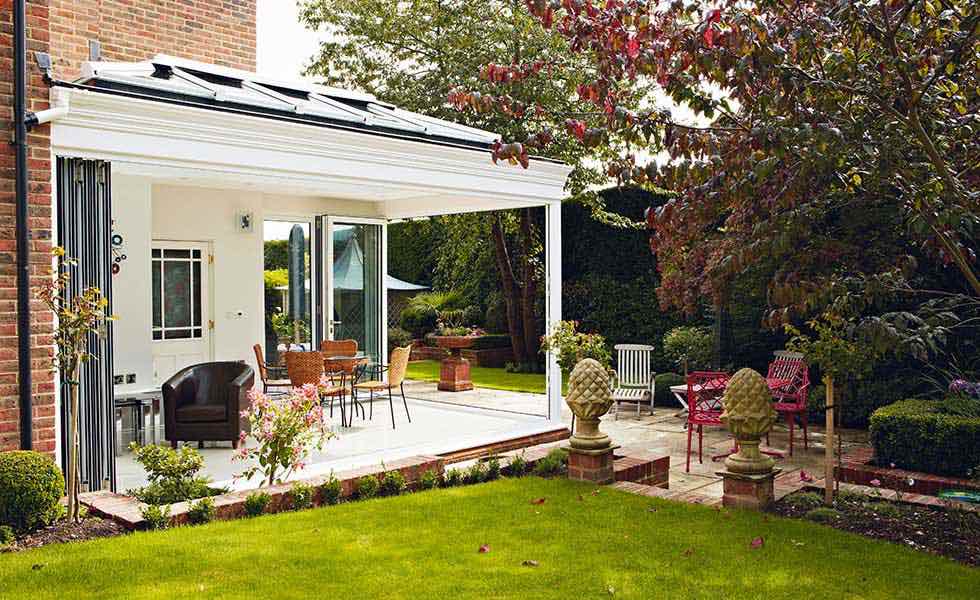
To create an uninterrupted view of the garden from their home, the owners of this home wanted to remove the boundaries between indoors and out.
Origin’s bi-fold doors were recommended for the large expanse of glass and modern architecture they wanted. Two sets allow the entire extension to open out, with the aluminum doors powder-coated in white to match the French windows.
- Find out how to choose the best bi-fold or sliding glass doors.
7. Flood indoors with light with a double extension
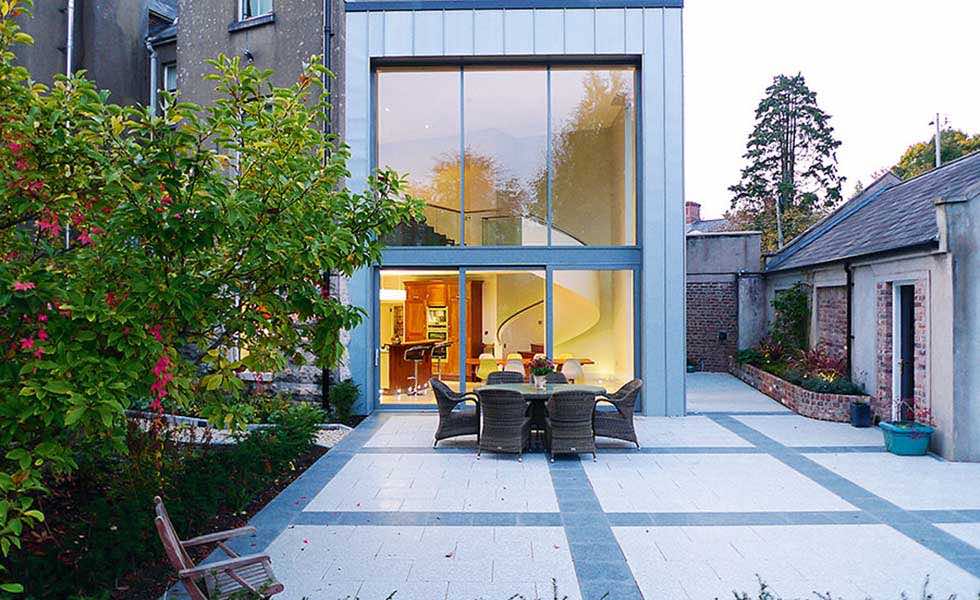
These homeowners asked Des Ewing Residential Architects to reorganize their home and open it up to the garden.
The result was a simple contemporary box-shaped extension, with two-story windows and a double-height space giving it a dramatic look. Aluminium-framed glazing and zinc cladding keep it maintenance-free. A new kitchen-dining-living area leads out to a patio.
- Find out more about how to build a two-storey extension in our guide.
8. Create a seamless connection to the garden with a slim frame glass extension
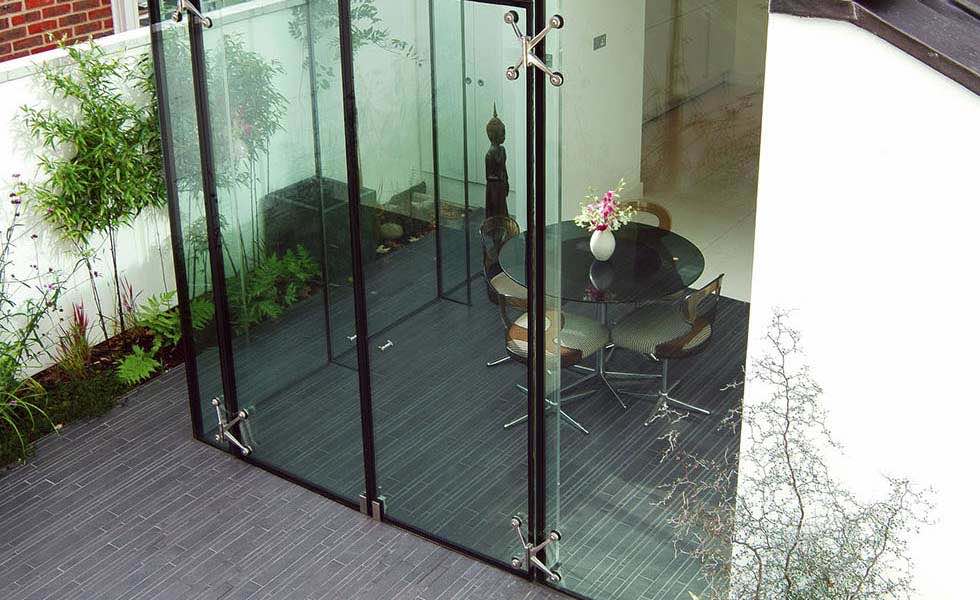
Architect John Onken was asked to transform the ground floor of this house by its owners, who wanted a simple yet elegant kitchen and dining space to complement the new kitchen cabinetry they had planned.
A frameless glass addition was designed to make use of the small patio garden, blurring the boundary between eating inside or alfresco. Black porcelain floor tiles contribute to the seamless connection, and the challenge of lighting the space at night was solved by positioning a light fitting at the edge of the space to throw light inward.
9. Create a bright home office in a glazed extension
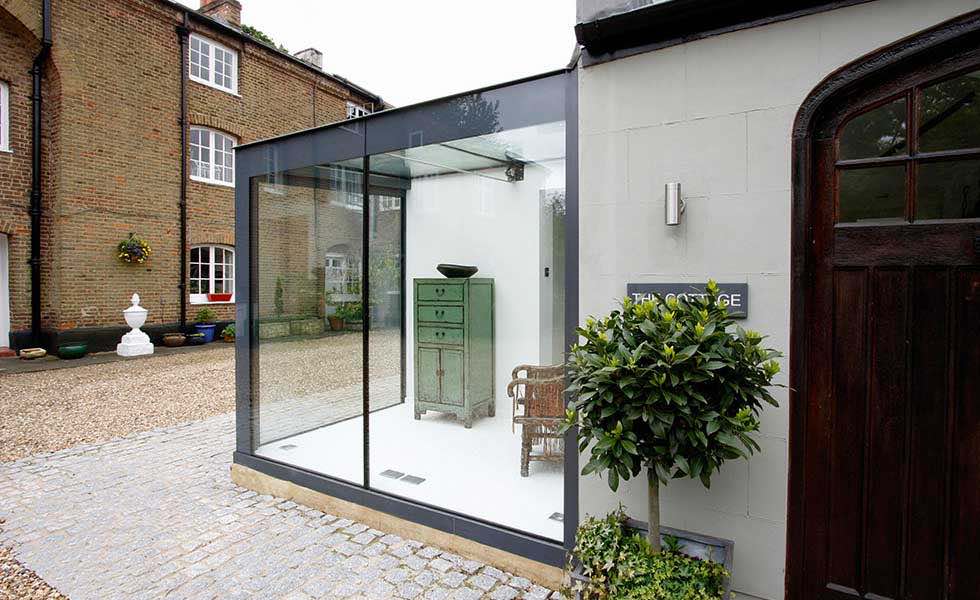
Tasked with sensitively extending this traditional cottage by the couple who own it, IQ Glass had to make the new structure as minimal as possible.
A glass box-style design with supporting steel sections features painted glass bands in a light grey finish to match the existing palette. The new space now houses a home office, which sits perfectly on the corner of the property.
10. Build a glazed kitchen extension
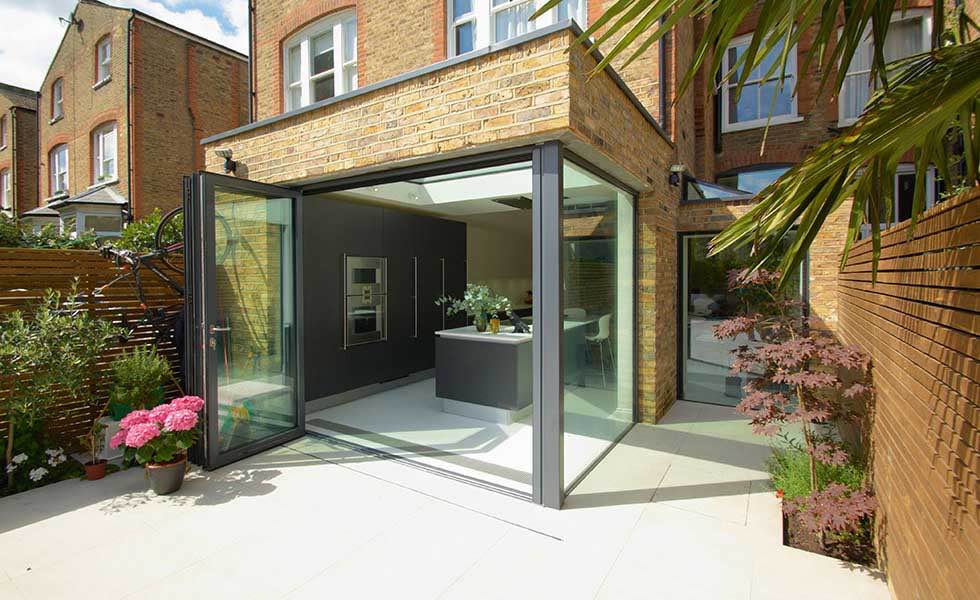
As part of a refurbishment, this family asked Lipton Plant Architects to create an open-plan space leading out to the garden of their home.
To obtain a level finish, the floor of the entrance room was lowered to meet that of the rear room. The depth of the floorplan meant as much light as possible was needed, so a glass box design lets daylight in, while creating better views of the garden through bi-fold doors.
- Find out how to plan a kitchen extension in our practical guide.
11. Adding a glass extension to a listed building
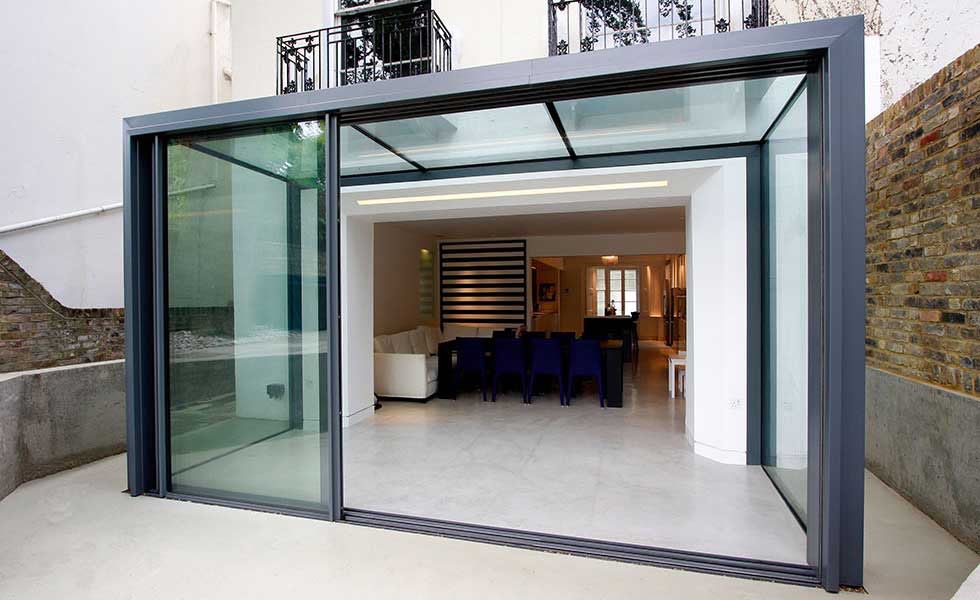
The owners of this Grade II-listed property wanted to open up the lower-ground-floor kitchen and living area and extend into the garden, so asked Smerin Architects for a light-filled contemporary glass extension.
The local authority planners didn’t object to a glass-box-style new addition supplied by IQ Glass, and the back wall of the original house can be seen through the glazing.
- Find out more about how to a glazed extension to a listed building.
12. Create a glazed conservatory space
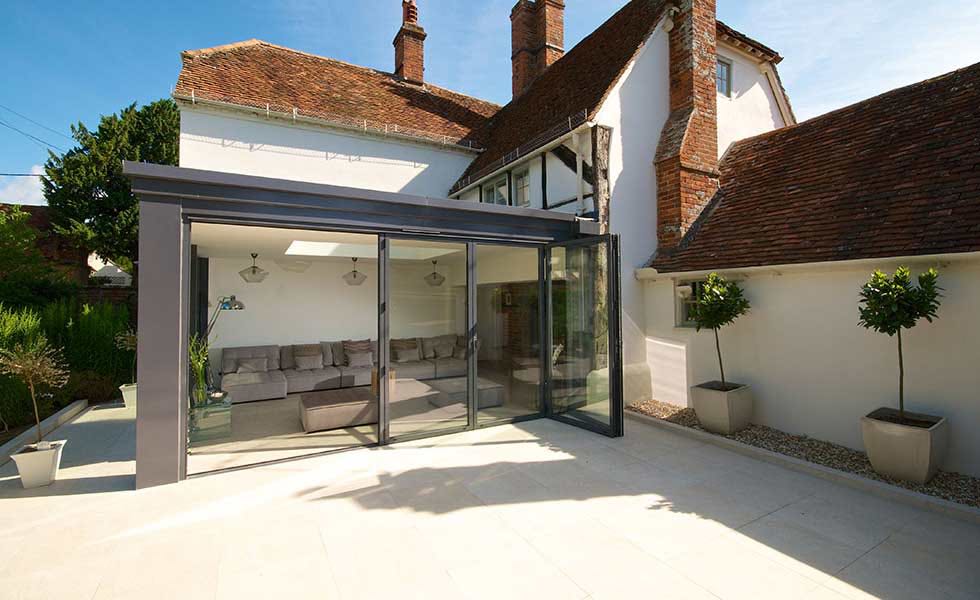
A single-story and a double-height extension were designed for this family home in Leatherhead, Surrey, by Granit Architects.
A glass box was created at the point where the house changes orientation, and the extension runs parallel to the boundary. Glass articulates this pivot, introduces light, and creates a 180º view. A sliding pocket door can be drawn across the glass to make the space cozy in winter.
- Check out more conservatory ideas in our guide.
13. Add a statement glazed extension to a period home
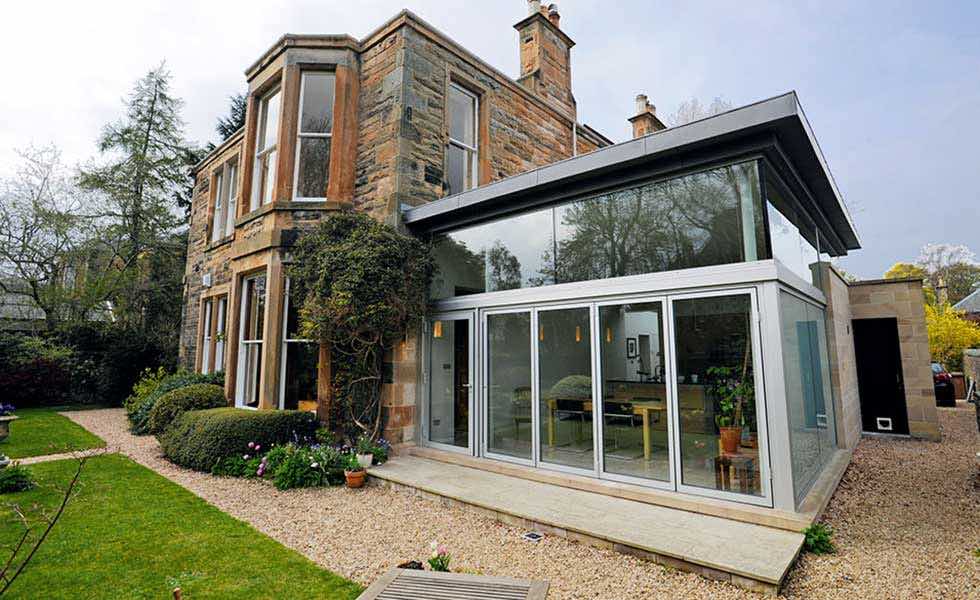
Poor garden access and a dark kitchen led the owners of this Victorian home to ask Zone Architects for a contemporary glass extension ideas.
A glass-walled pavilion features a slender-edged floating roof to avoid a top-heavy appearance, with fully retractable glass doors on its southern aspect. It adds a light-filled kitchen-diner to the house, and continues the series of reception rooms that face the garden.
14. Angle your extension to make the most of the daylight
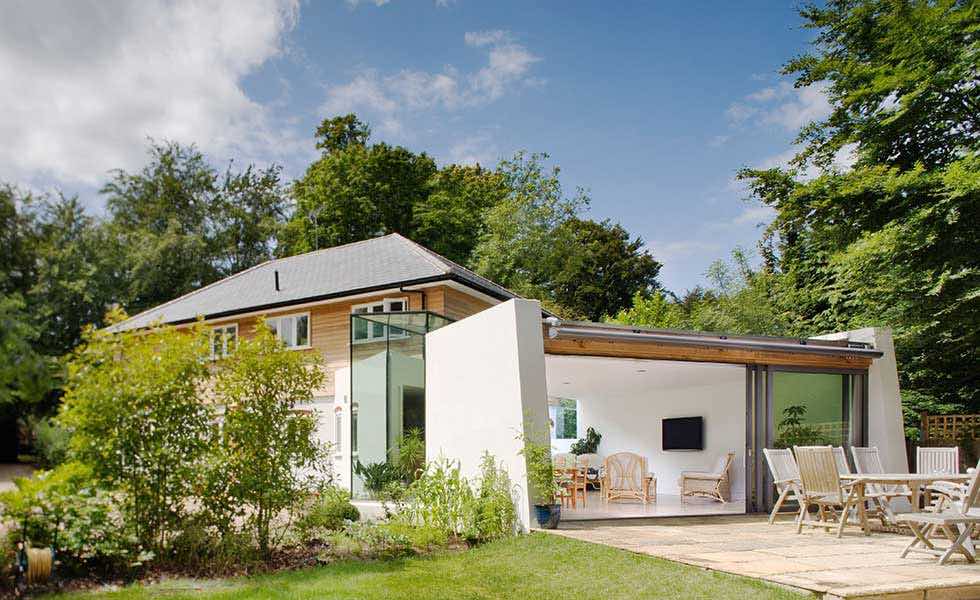
In this home a glass box was created at the point where the house changes orientation, and the extension runs parallel to the boundary. Glass articulates this pivot, introduces light,and creates a 180º view. A sliding pocket door can be drawn across the glass to make the space cozy in winter.
- Find out more about building a single storey extension in our essential guide.
15. Add an orangery to suit a period home
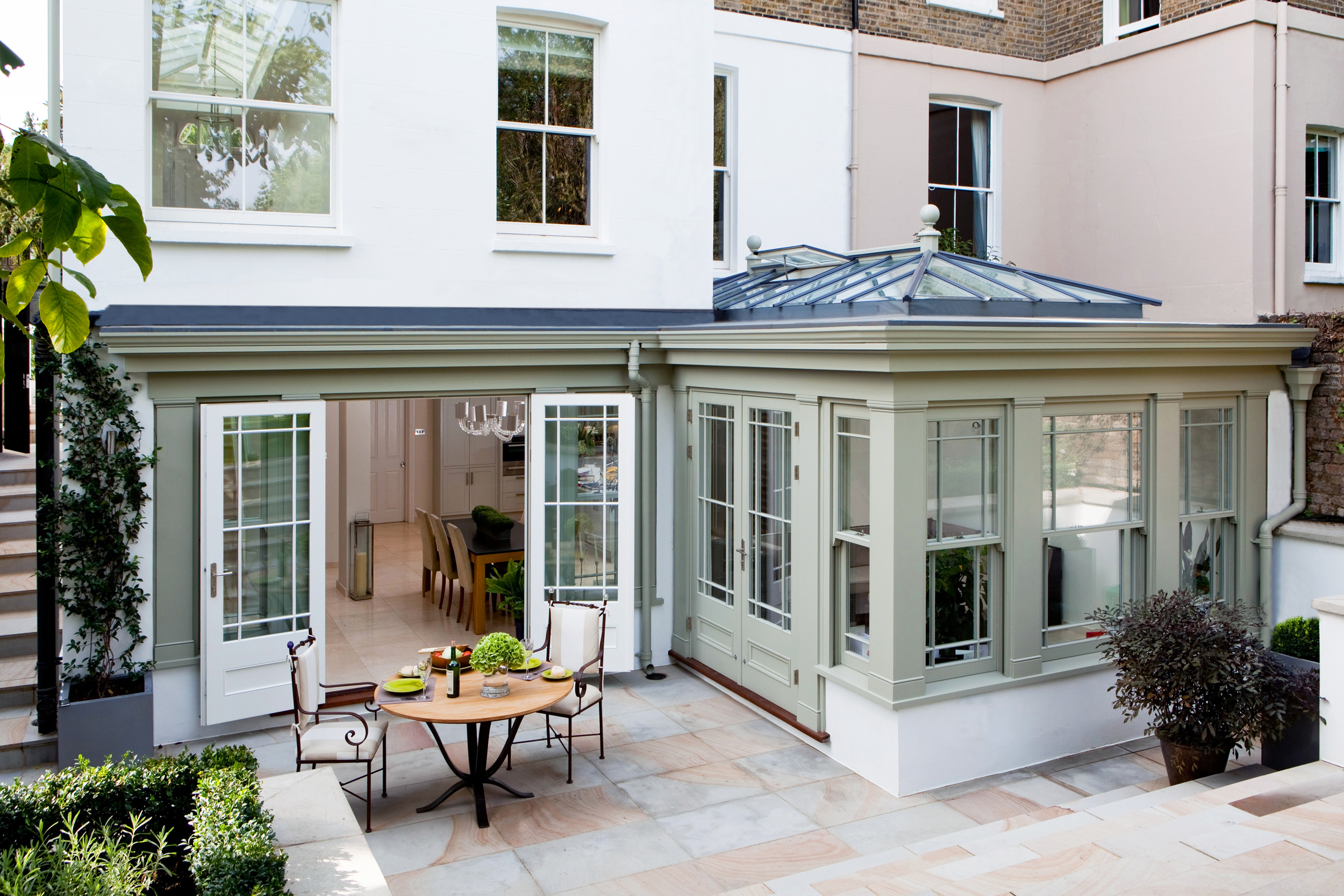
If yours is a period home, a contemporary glazed box might not suit it – or your taste. And, while conservatories look beautiful in rustic settings, an urban property is better suited to orangery-style glass extension ideas. The difference? An orangery tends to have more solid elements to its structure – although it is mostly a glazed addition.
- Discover more orangery design ideas in our gallery.
16. Add a side return extension
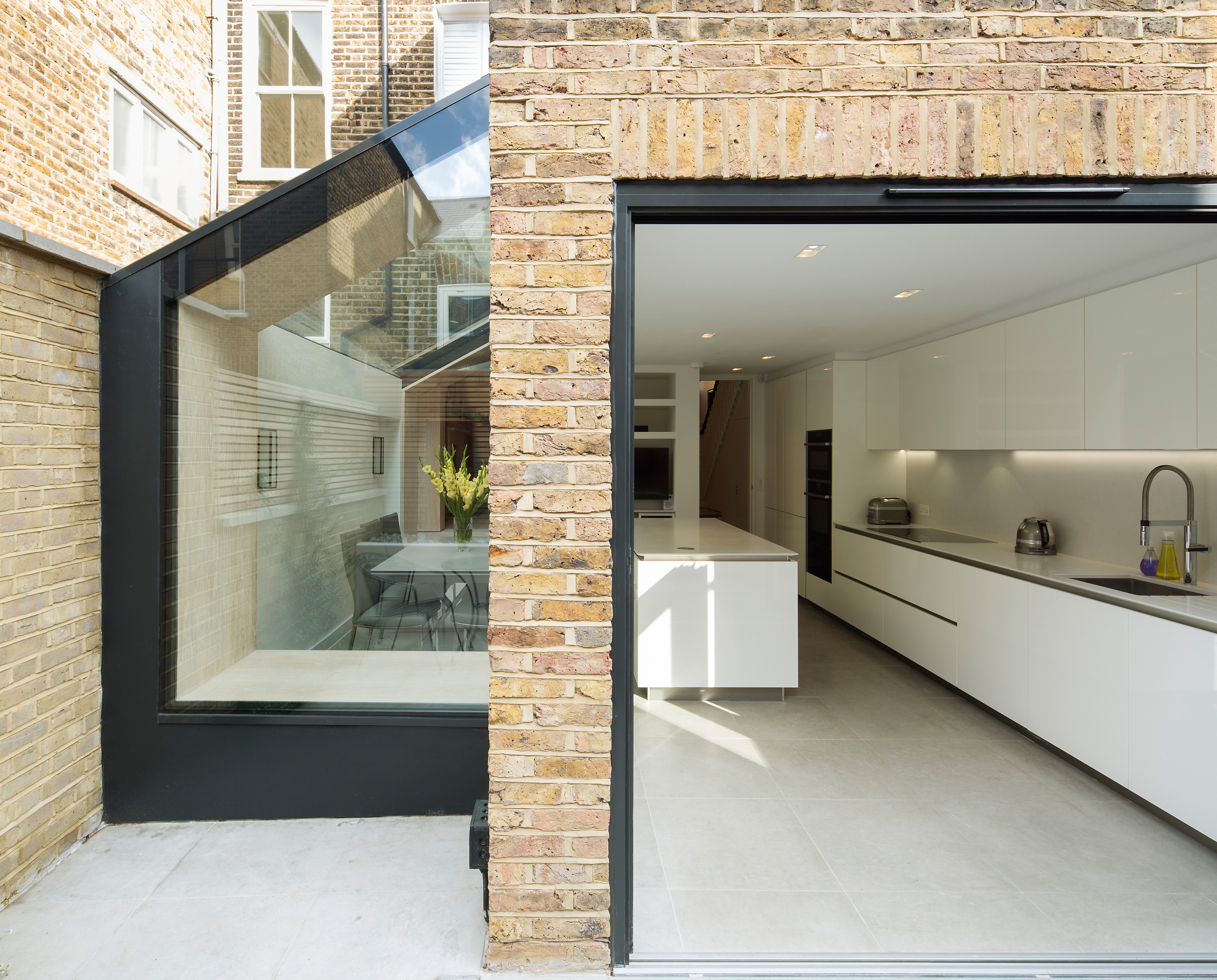
We love a spot of statement glazing, and this stunning side return extension has certainly captured our attention. Glass works best in a barely-there style, so we love the wide expanses of glazing and the boldly executed roof.
The exterior packs a punch thanks to the contrast of traditional brickwork and sleek black-framed finish. Most of all, though, we’re sold on the window seat. Picture chilly autumn nights curled up with a cushion, a glass of wine and a blanket... bliss.
17. Consider opting for a curved glass extension
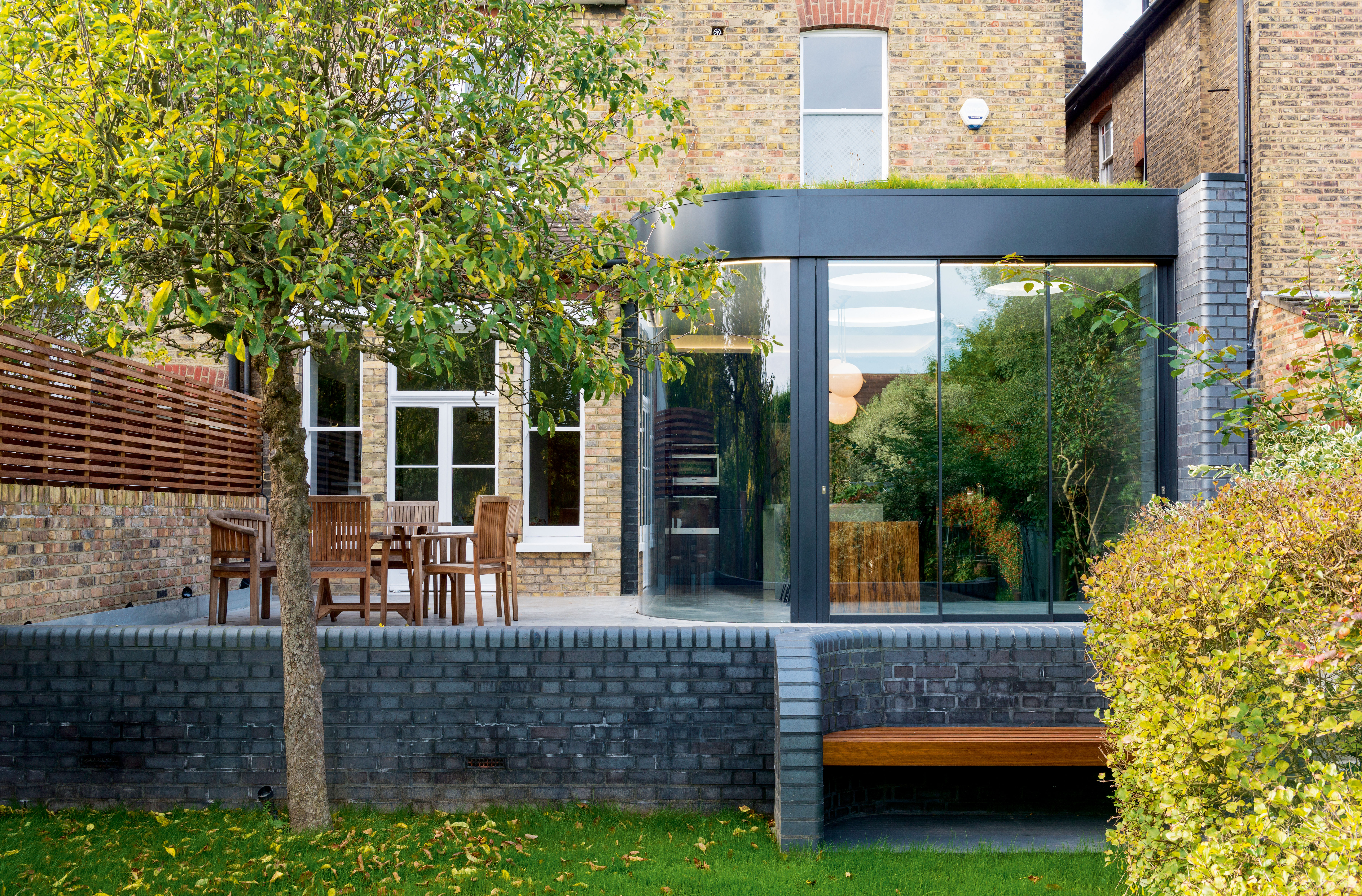
Kitchen extensions don’t get much smoother than this. Curved glazing, slate grey bricks and elegant circular rooflights? We’re swooning.
Opting for glazing instead of solid walls for your extension isn’t only a way to bring the outside in – it’s a brilliant solution for anyone wanting to build a modern addition without challenging the period features of a Victorian house. And to top it all off, a wild meadow roof means you won’t lose your garden views from the first floor (and it’s great for the environment, too).
How much is a glass extension?
The average price of a glass extension is £3,000 ($4,000) per m². Glass extensions can look wonderful, but they don't come cheap, the average cost of adding a glass room is around £43,000. However they do add value to your home, and can increase its price by 7%, plus from a design perspective, they look beautiful and are the best way to flood your home with natural light.
Do you need planning permission for a glass extension?
'Planning permissions can vary depending on location, for most homes small extensions are covered by the government's Permitted Development Rights.' explains Shannon Normoyle of IQ Glass. 'For larger extensions planning permission may be needed. In conservation areas, national park and Areas of Outstanding National Beauty, if the extension is a single story extension of up to 3m (or 4m for a detached property), then planning permission is not required. Anything over this, such as side extensions and two storey extensions, and you will need to apply for planning permission. We recommend to always consult your local planning authority to ensure there are no issues later in the project.'
What is the difference between a glass extension and a conservatory?
The difference between a glass extension and a conservatory is that conservatories are made up of window panels, usually constructed from wood or PVC with a glass pitched roof. They are often also mounted onto a dwarf wall. Glass extensions however don't have this frame construction, they can have much more seamless designs with a more subtle framework or no frame at all.
Conservatories are much more of a standard shape too, whereas you can be more creative with the design of a glass extension, creating something that fits perfectly with your home and the space you are extending out into.
- If you would like more advice on adding a conservatory just check out our conservatory ideas.

Hebe joined the Real Homes team in early 2018 as Staff Writer before moving to the Livingetc team in 2021 where she took on a role as Digital Editor. She loves boho and 70's style and is a big fan of Instagram as a source of interiors inspiration. When she isn't writing about interiors, she is renovating her own spaces – be it wallpapering a hallway, painting kitchen cupboards or converting a van.

