Kitchen case study: a Scandinavian-style kitchen transformation
Nicola Wilkes and Stuart Davies paired bespoke finishes with simple kitchen units to make the most of their budget when creating a Scandinavian-style kitchen
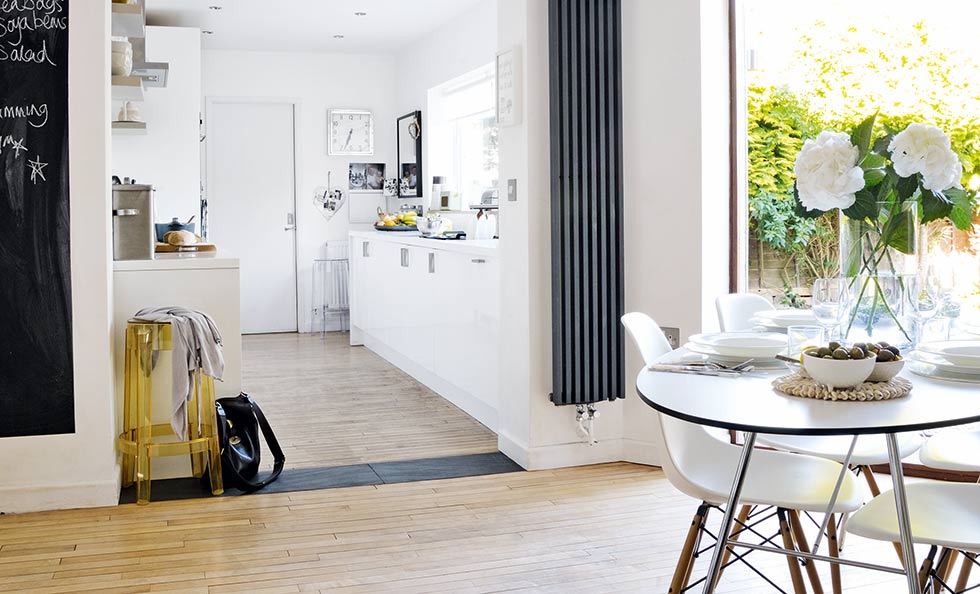
Designing a new kitchen for your home? Be inspired by this stylish budget kitchen diner – and check out all our room transformations for more clever ideas.
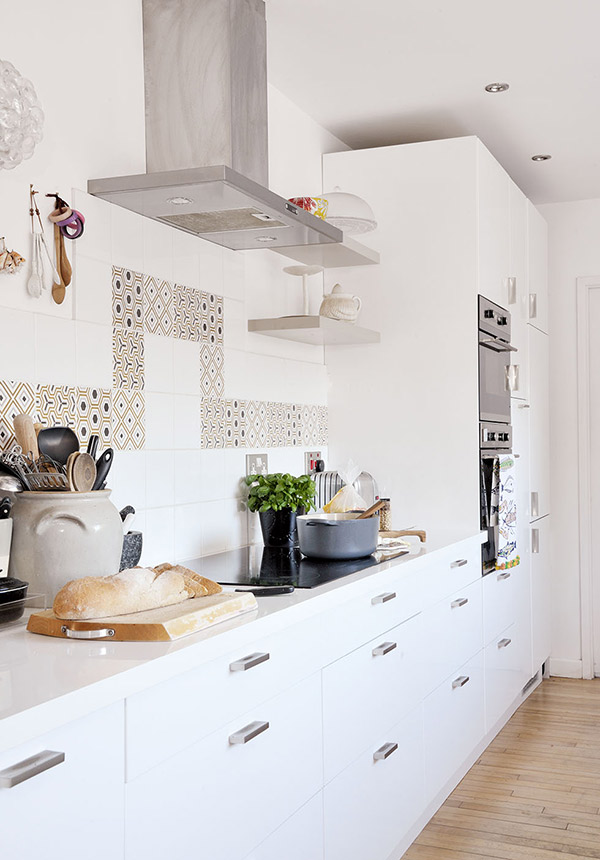
To save on the budget they opted to leave the appliances, the ovens and fridges, where they were originally
After an ambitious two-storey extension to Nicola Wilkes and Stuart Davies’ 1960s home left them squeezed for funds, the couple had to get creative when it came to installing a new kitchen at the end of their renovation project.
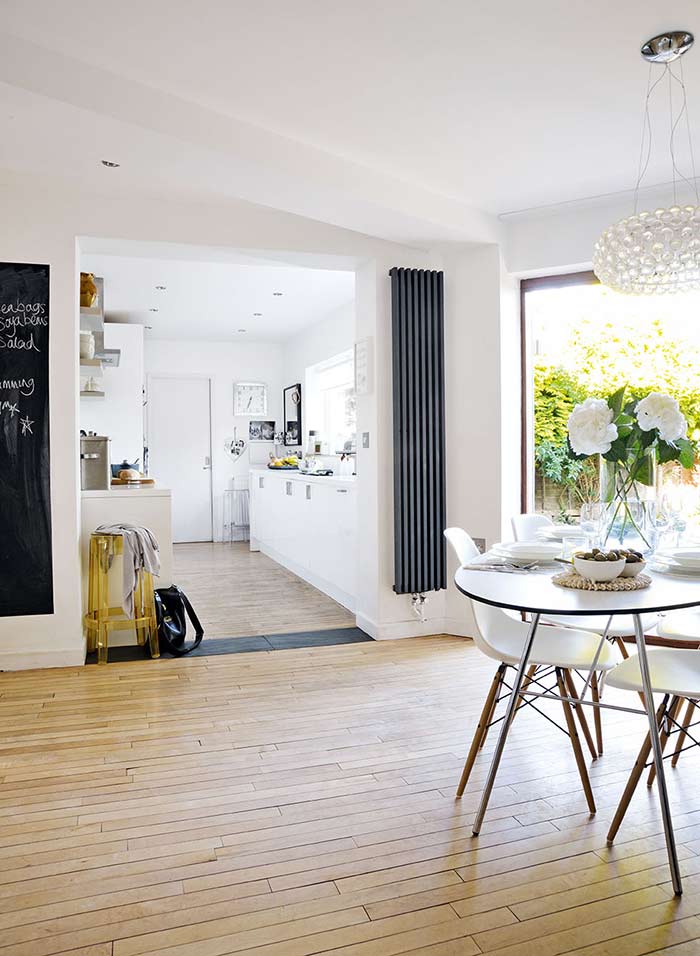
The galley kitchen opens out to a dining/family area. The floor is reclaimed Canadian maple Abstrakt units, Ikea
They couldn’t ignore the fact that, as a family of five, they needed to update the crumbling kitchen. This was where the couple decided to strip back their ideas, creating a design in keeping with Nicola’s love of Scandinavian interiors. ‘We kept the basics plain and simple, opting for a reasonable kitchen then spending a bit more on finishing touches, such as the tiles, kitchen lighting and furniture,’ she says.
Project notes
The owners
Nicola Wilkes, owner of online interiors shop House Envy, and her husband Stuart Davies, an IT consultant, live here with their children, Ruby, 10, Imogen, five, and baby Jack
The property
Get small space home decor ideas, celeb inspiration, DIY tips and more, straight to your inbox!
A four-bedroom 1960s house in Llantwit Major, South Wales
‘It’s lovely to spend time in. During the summer we have the bi-fold doors open, and in winter we have lanterns all along the window, which gives a cosy glow. We are so pleased with our new space – it really works for us.’ Says Nicola.
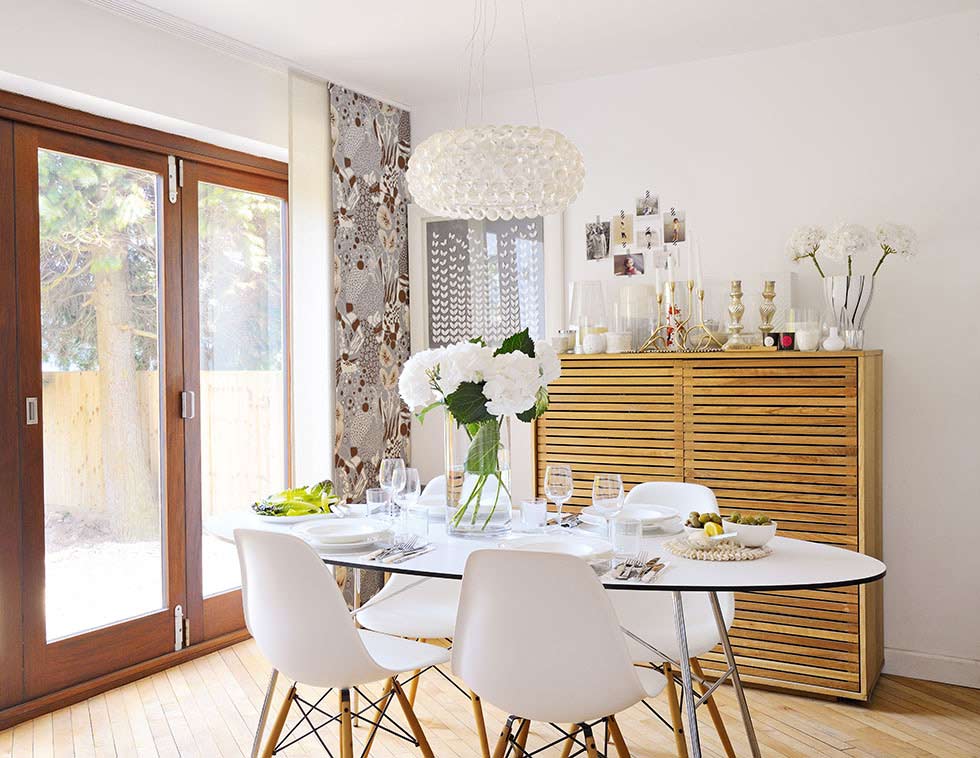
The Saturn table by Lammhults is used for eating and working. It and the pendant light are from Momentum. Floor-to-ceiling panel glide blinds in Salamander fabric by Bantie, from The Modern Curtain Company. Blind system, Silent Gliss. Max cupboard, Habitat. Bi-fold doors, Woodspec
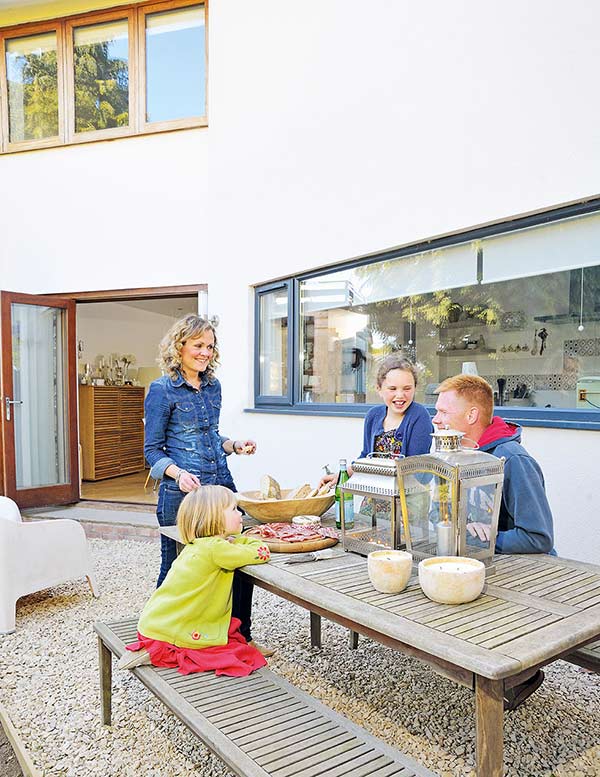
Costs
Building work/extension: £59,000
Total £74,424
Words – Nicola Davies