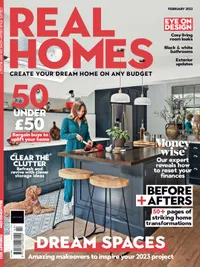The freestanding bath in this dreamy bedroom is sheer five-star luxury
And the perfect space if you're into blue and pink

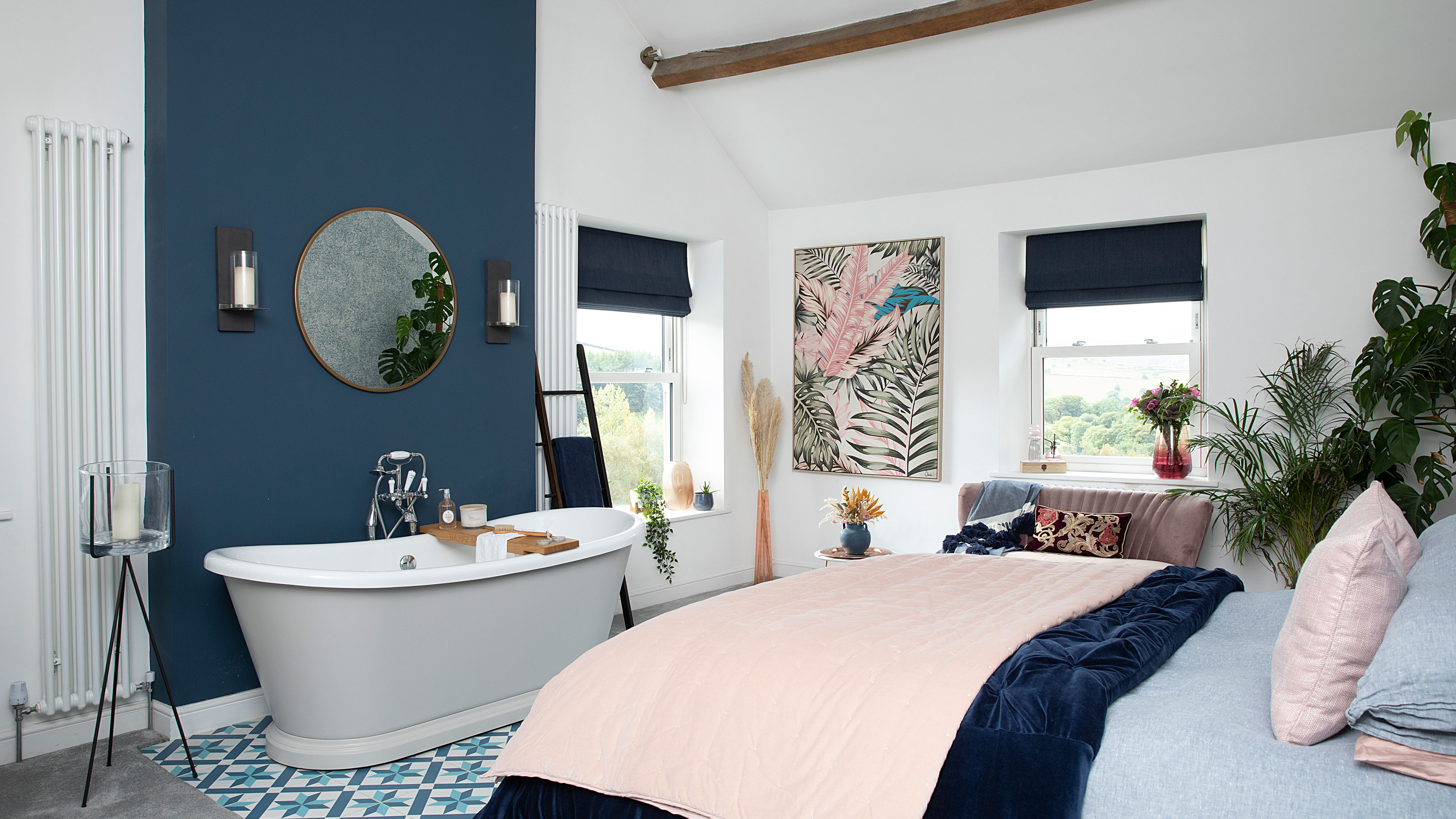
Get small space home decor ideas, celeb inspiration, DIY tips and more, straight to your inbox!
You are now subscribed
Your newsletter sign-up was successful
When Emma and Martin bought their forever home — a converted farmhouse in Derbyshire, England — the main bedroom was one of a long list of rooms they needed to tackle to get the property up to scratch. "The room was really tired and run down," Emma says. "It had magnolia walls, peeling wallpaper, a threadbare, faded salmon pink carpet — oh, and woodlice emerging from the walls.
"There was an en suite, too, big enough for a bath, shower, and toilet. One day Martin took a shower in there and water started dripping into the living room. I poked the hole and released a waterfall!"
Profile
The owners Emma Coulthurst, (@theoldfarmhouseproject), a TV producer and owner of a holiday let company, and her husband, Martin, a construction manager, live here with their children, Edie and Arlo, dog Cookie and cat Jindy
The property A four-bed 19th-century farmhouse in Glossop, Derbyshire, England.
Project cost £32,000/$38,600
Emma proved she has a real eye for design with her transformation of the farmhouse’s main bathroom, which was a worthy winner in the Real Homes awards last year. And she’s used all those skills to create a master suite to match. It took a grueling two and a half years, but the couple’s efforts have truly paid off — as Emma explains…
Before
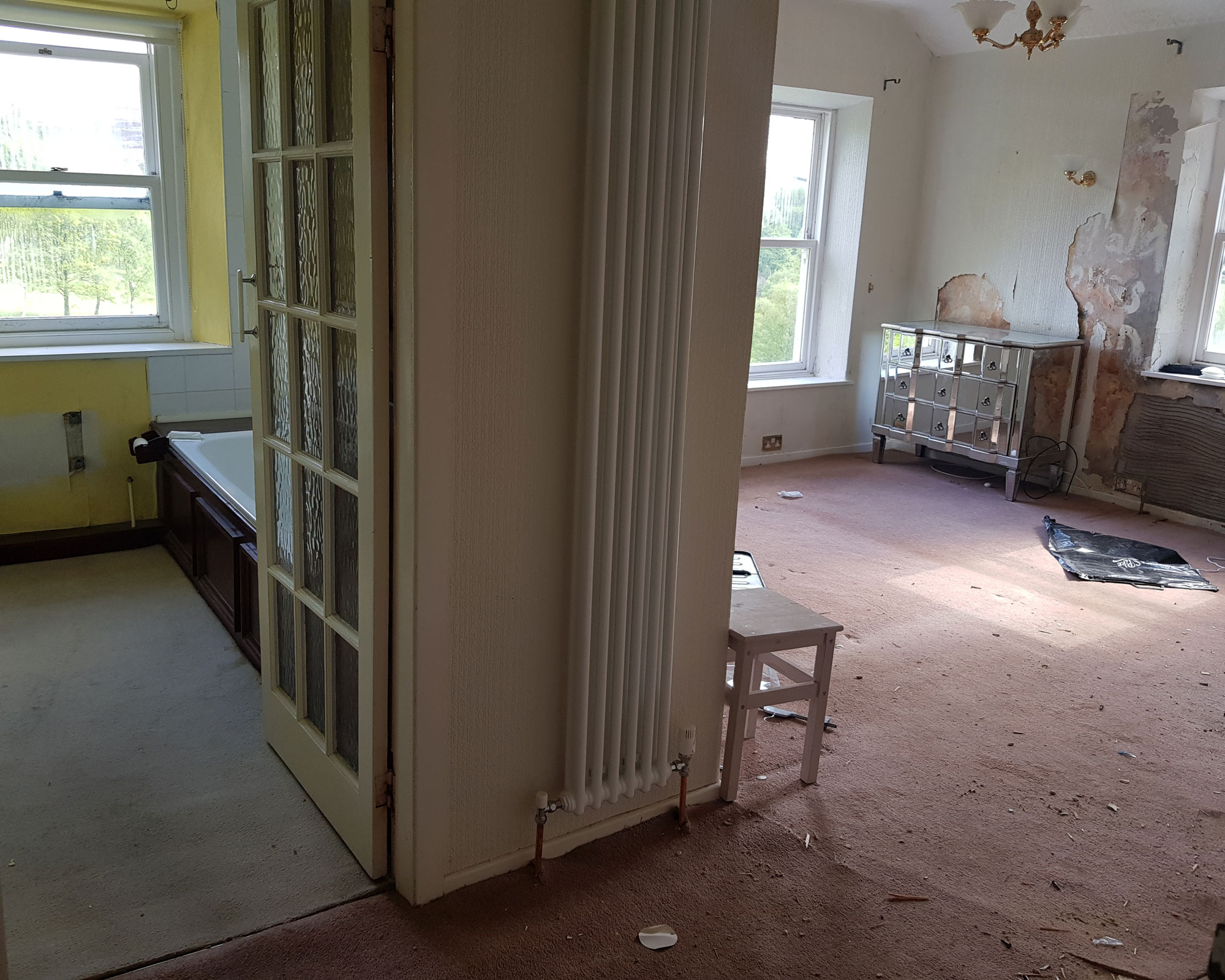
The layout of the old en suite and bedroom didn't work for Emma and Martin
"Designing this room, we thought about how we wanted to live — storage was important, and we wanted a beautiful, functioning en suite. We smashed out the old en suite and took the ceiling up to the beams, opening the room up into one huge, bright space. We took space from the big spare room next door, and what’d been a long corridor leading into the bedroom, to create an en suite and dressing room. It was expensive, but we’re glad we did it for our forever home."
After
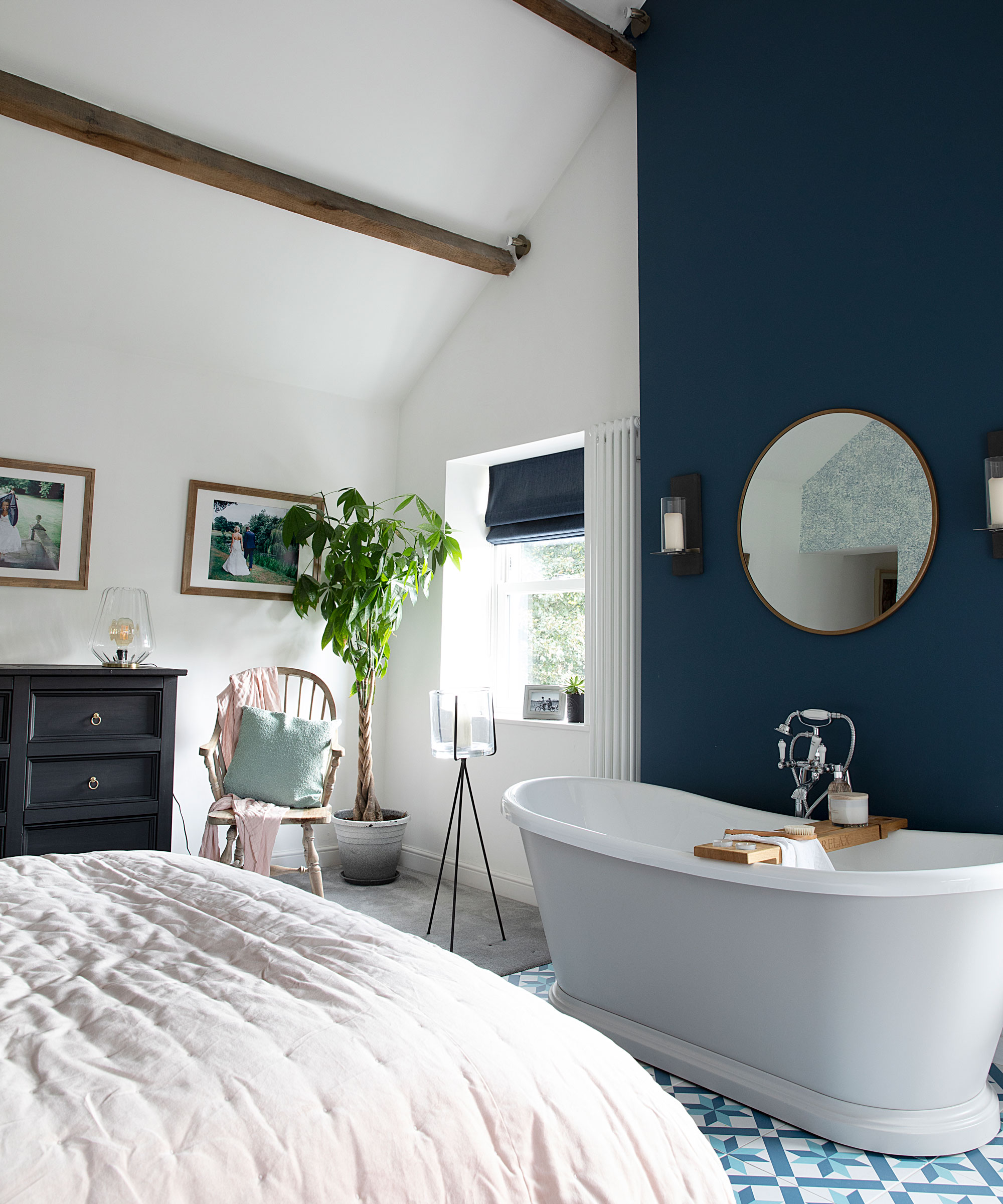
Walls painted in Payne's Grey, Craig & Rose. Bath, BC Designs. Bath tiles, Tile Mountain. Lights, The Wall Lighting Co.
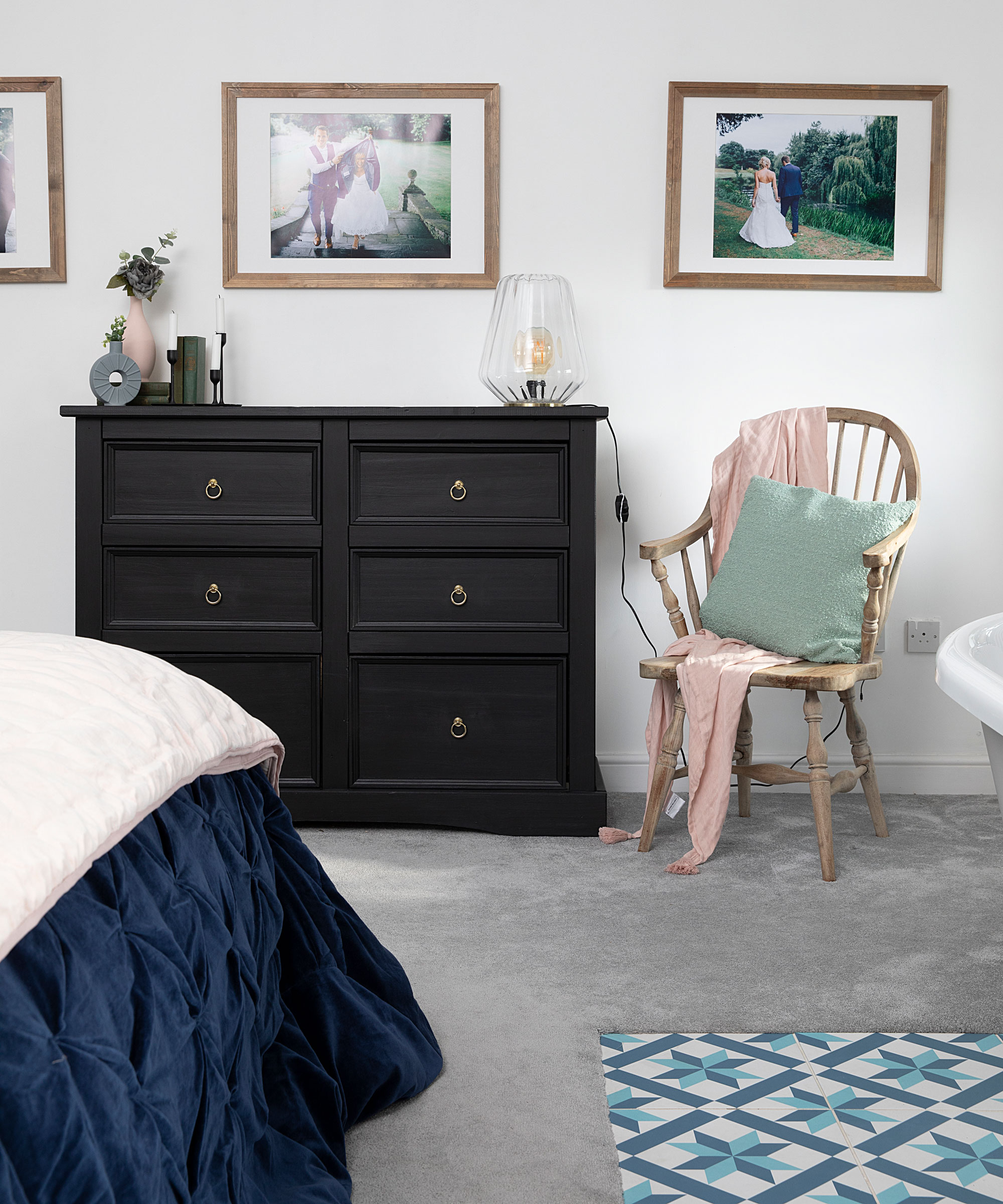
Drawers, Samsara Home Creations on Etsy
"The views from the window are beautiful, so we wanted to position the furniture to take them in. We flipped the bed so that it sits in the center of the room, with three large windows around it and a roll-top bath at the end of it. We use the space as so much more than a bedroom now. We do bath time in here so that the kids can be in the tub while we chill with a glass of wine. Sitting in bed in the morning and looking at the views is just dreamy. We wanted a boutique hotel feel, and it’s hard to find holiday places to match it now!"
Before
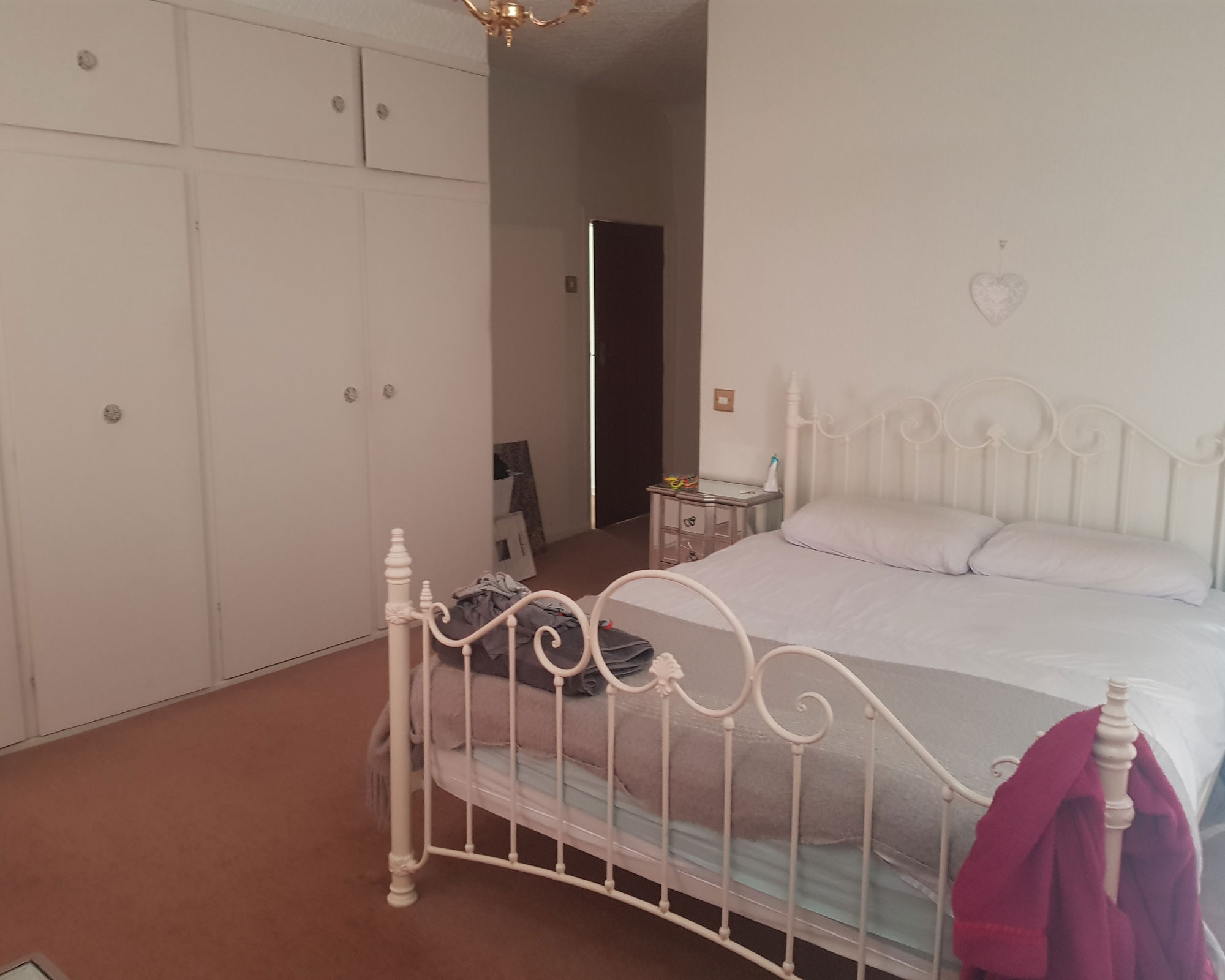
The old bedroom, with its heavy fitted wardrobes and pink carpet, looked tired and run down
After
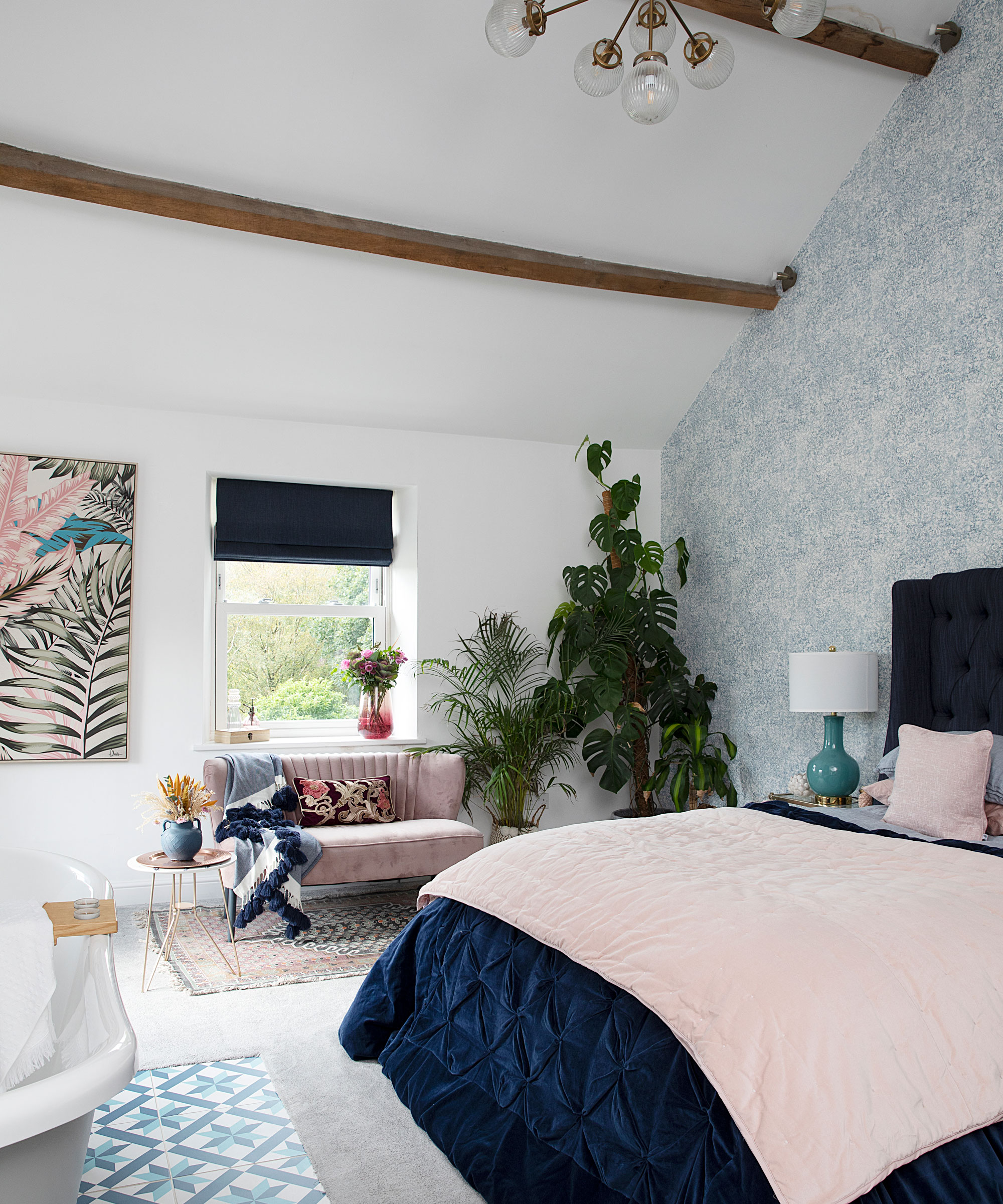
Wallpaper, Designers Guild. Lights, bespoke by Inscapes Design (ceiling), Nordic House and Wayfair. Palm print, Homesense. Bed, The English Interiors Co. Bedside tables and pink sofa, Cult Furniture
"I have a thing for blue and pink. The floor tiles around the bath were a bargain from Tile Mountain, and the blue in those really cemented the scheme. The old en suite was daffodil yellow, so I wanted the new one to be crisp and clean. Originally, I painted the main room white, but it was too bright. I toned it down with dark blue paint on the chimney breast, and soft pink furnishings."
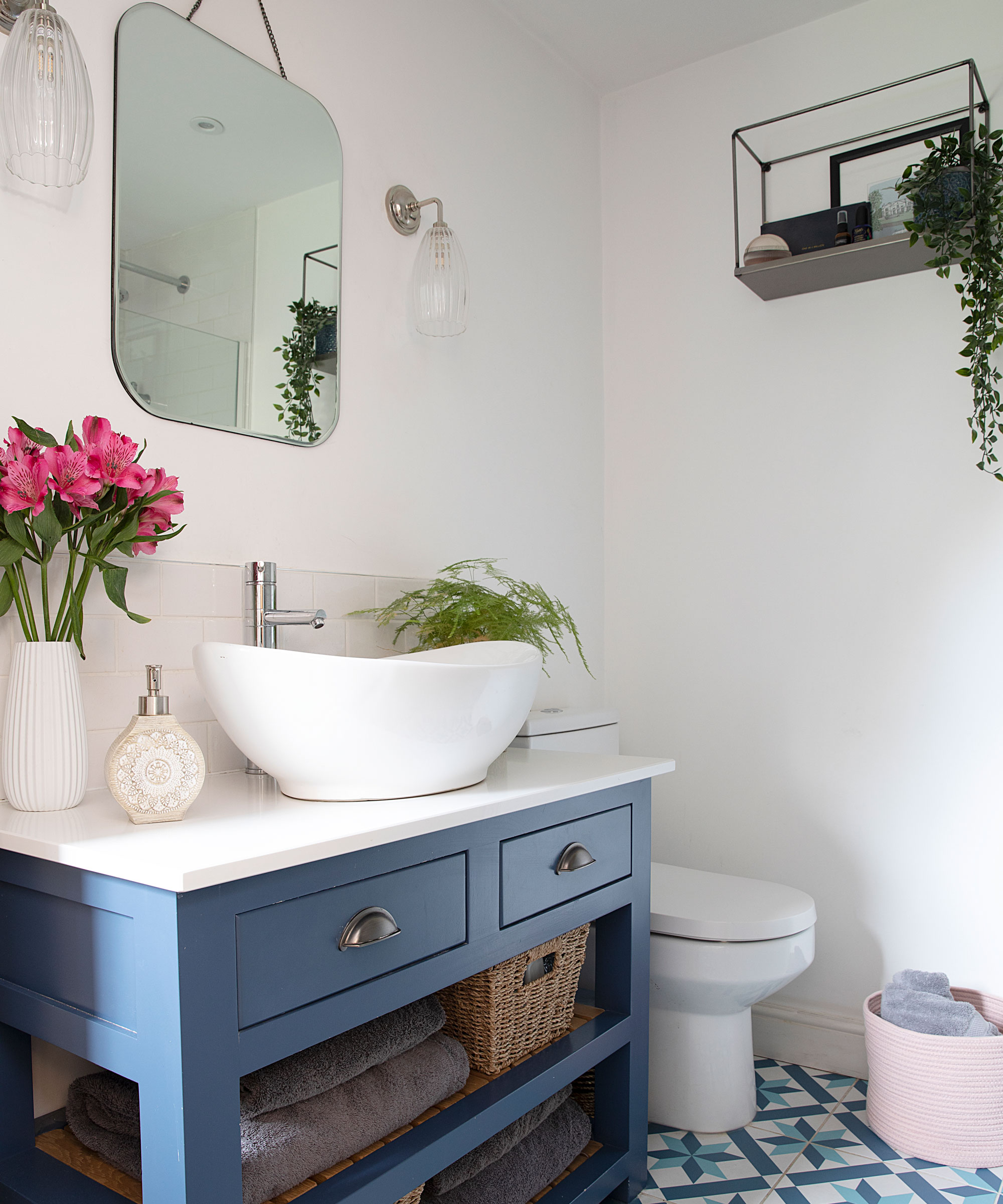
Vanity unit, Parker & Howley. Mirror, Nkuku
"We were so focused on the building work that the décor was a bit of an afterthought. We made it what it is now over time — putting the wallpaper up, painting the chimney breast, changing the bedside tables and the chest of drawers. It took about two-and-a-half-years in all — we were constantly working to make it feel right. Plants were a massive game changer, like the beast of a monstera in the corner of the bedroom. Greenery really completes a space."
Get small space home decor ideas, celeb inspiration, DIY tips and more, straight to your inbox!
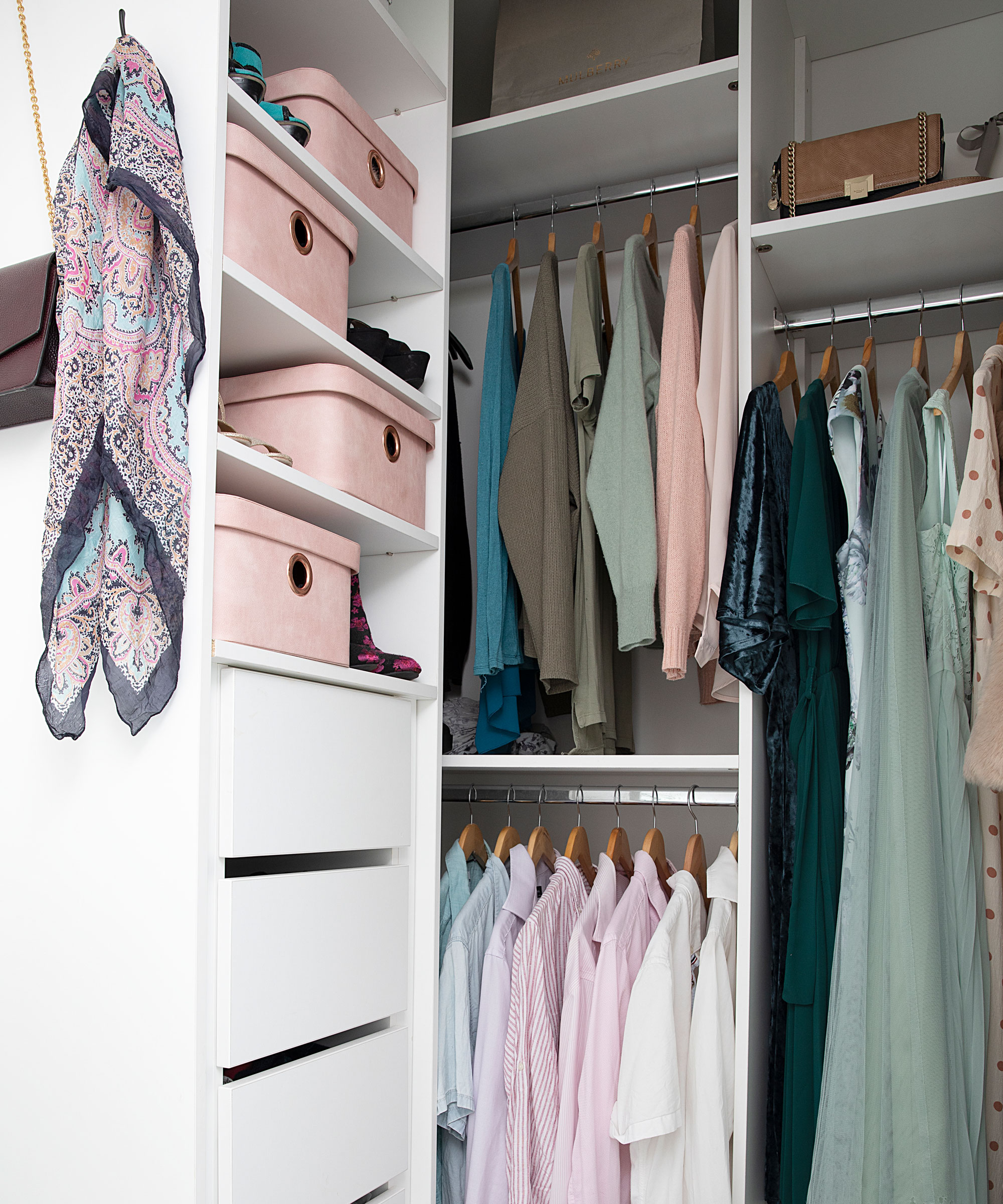
As part of the suite, Emma has created a dressing area with color-coordinated storage. For similar storage boxes, try Muddy Hands, Amazon
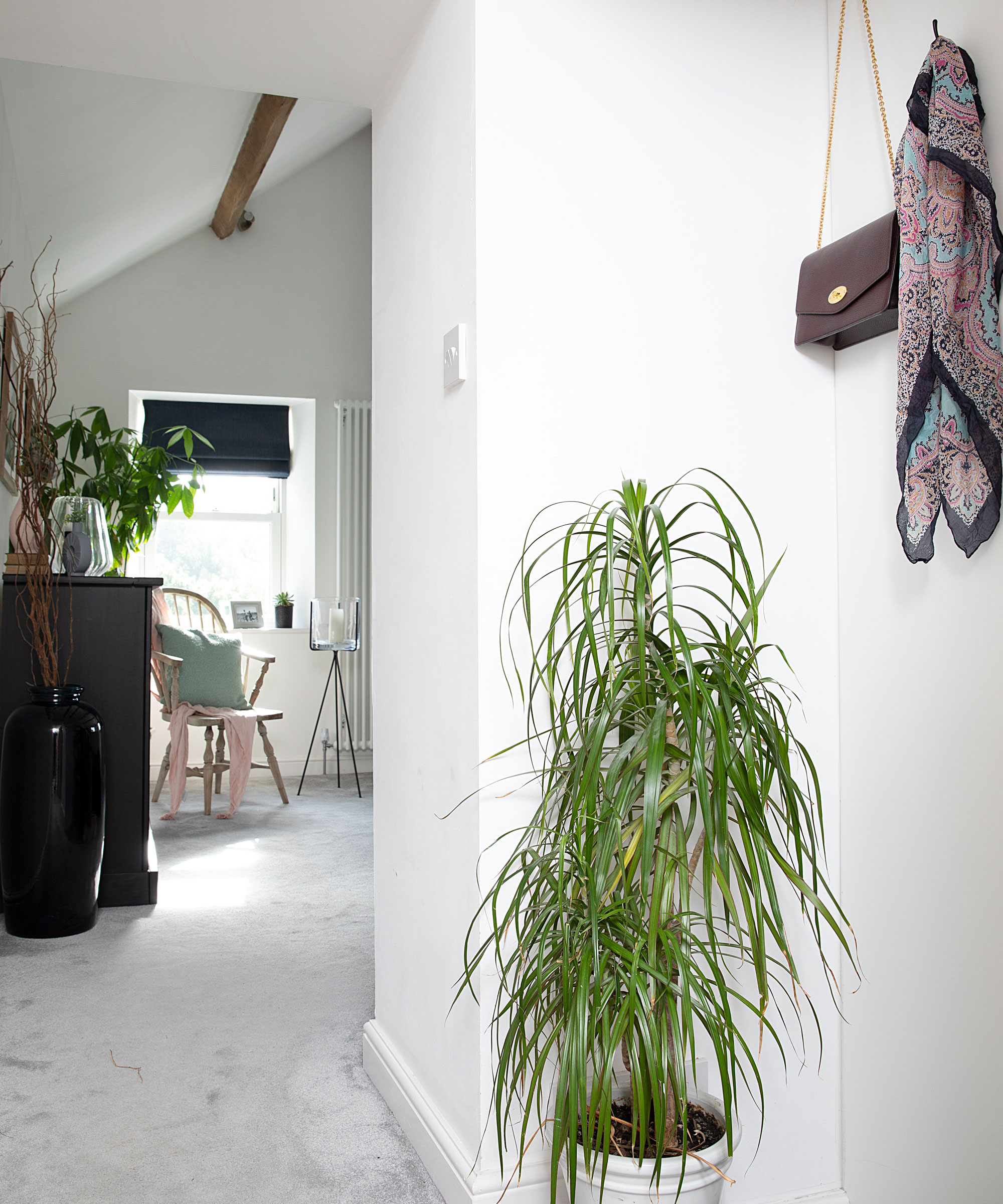
The dressing area leads into the bedroom, making the main suite seem spacious
Subscribe to Real Homes magazine Want even more great ideas for your home from the expert team at Real Homes magazine? Subscribe to Real Homes magazine and get great content delivered straight to your door. From inspiring completed projects to the latest decorating trends and expert advice, you'll find everything you need to create your dream home inside each issue.

Formerly deputy editor of Real Homes magazine, Ellen has been lucky enough to spend most of her working life speaking to real people and writing about real homes, from extended Victorian terraces to modest apartments. She's recently bought her own home and has a special interest in sustainable living and clever storage.
