Real Homes: artist's Swedish home is a living work of art
Ceramicist and textile designer Charlotta Unger has transformed her home into the perfect canvas to showcase her work
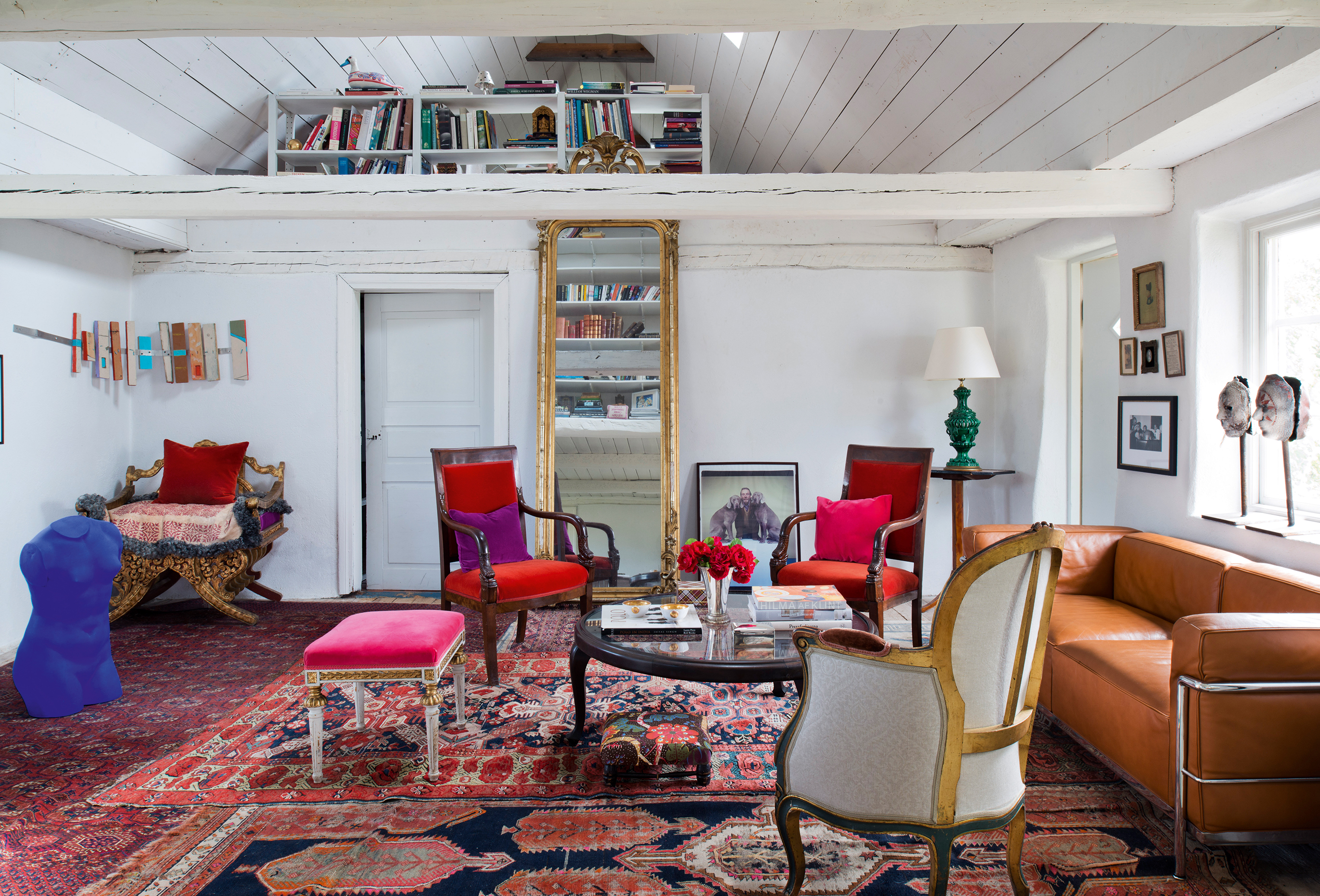
Fans of the TV crime drama Wallander will be familiar with the cobbled streets and pastel-hued houses of Ystad, the picturesque town on Sweden’s southern coast where the programme is set. In reality, the town offers the kind of peace and space that city dwellers long for. The Unger family decamped here from Stockholm 18 years ago in search of a country lifestyle with space for horses. Charlotta recalls how they looked at many properties before stumbling across the one that became their home. ‘It was in very bad shape, but we fell in love with it instantly,’ she says.
Find out how the couple transformed the property into their dream home, before browsing the rest of our real home transformations. Read our guide on renovating a house, too, for more guidance, and don't miss these cosy Scandi style design ideas, too.
THE STORY
Owners: Artist Charlotta Unger lives here with husband Pelle, an art dealer, and their Labrador Calle. The couple have two grown-up children, Oscar and Kira, who both live in Stockholm and visit often
Property: The five-bedroom house in Ystad, southern Sweden, dates back to the 18th century and sits on three acres of land
What they did: Charlotta and Pelle rewired and insulated the house, repaired cracked exterior walls and removed interior walls to open up the space. They also replaced some of the floors, all of the doors, and repaired the existing windows
The house is now comfortable and stylish, and includes a studio where Charlotta created many of the decorative pieces that fill the house. There’s even room for horses in the adjoining stables. Initially, however, it needed a lot of work.
All the doors were replaced, some of the exterior walls were cracked and needed to be repaired, and a handful of interior walls were ripped out to create a more open space. Added to this, the house had to be rewired and insulated throughout.
Charlotta and Pelle also decided to open up the roof above the living area to create an upstairs TV room and home office. The double-height space is unified by clean white walls that blend with the ceiling and by adding rooflights, Pelle and Charlotta were able to bring in plenty of light.

Pelle and Charlotta relocated from Stockholm to pursue their dream of living in the country. ‘We looked at many places before we found this,’ says Charlotta, who fell in love with the house instantly, despite all the work it needed.
‘We kept the wooden beams and the original windows, although we had to take them out and repair them,’ says Charlotta. ‘A few of the floors had to be taken up and replaced with tiles, although some of the wooden floors were salvageable.’
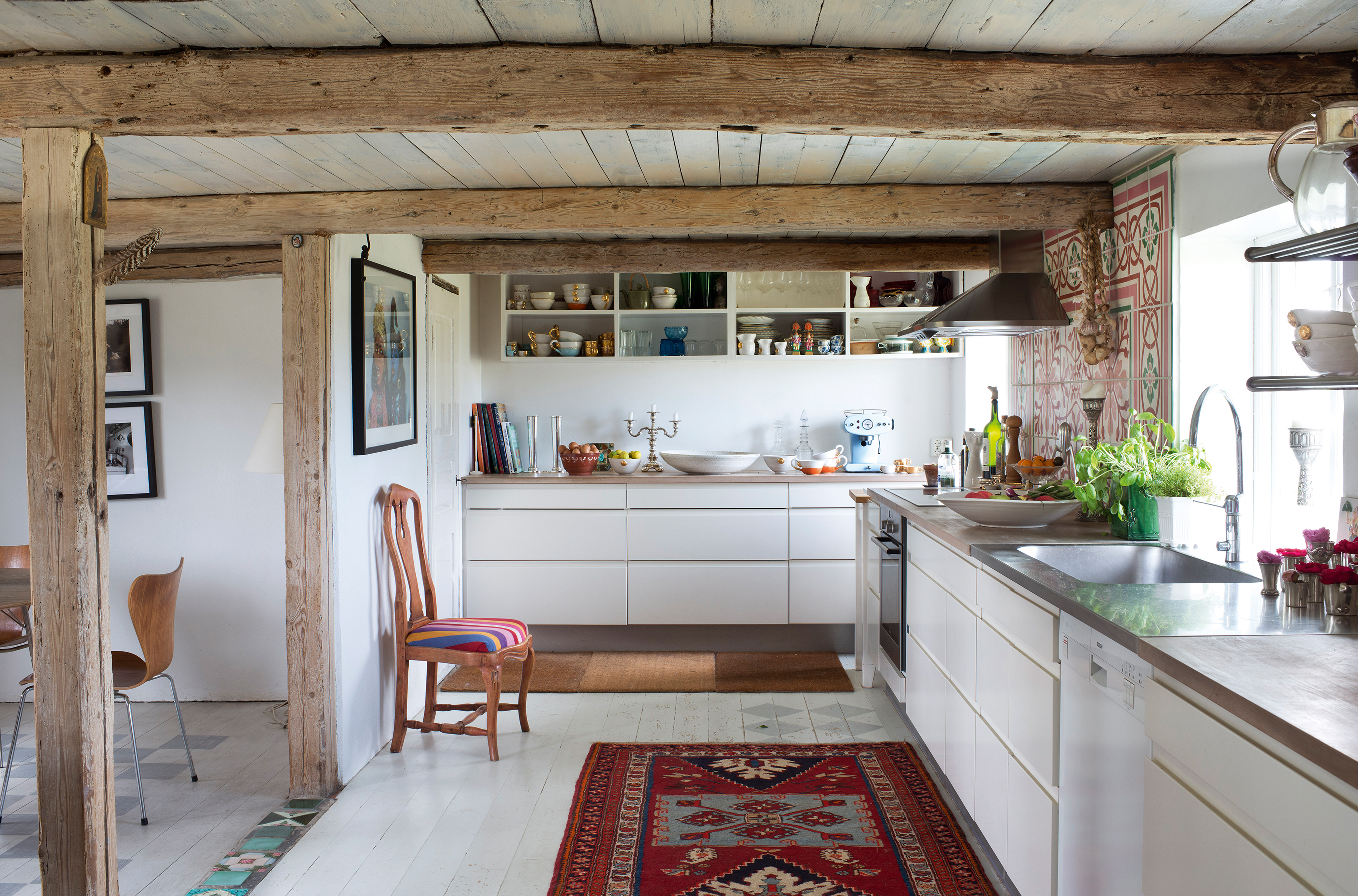
There’s a cosy country-cottage vibe in the couple’s kitchen with wooden worktops (try Worktop Express) and whitewashed ceiling and original beams. Cue & Co makes similar cabinets to order.
The Ungers lived in the house while it was being renovated, doing most of the work themselves. ‘I’m glad we didn’t know what we were getting into, because if we had, I don’t think we would have started,’ Charlotta laughs. ‘The more things we opened up, the more things needed doing.’
Get small space home decor ideas, celeb inspiration, DIY tips and more, straight to your inbox!
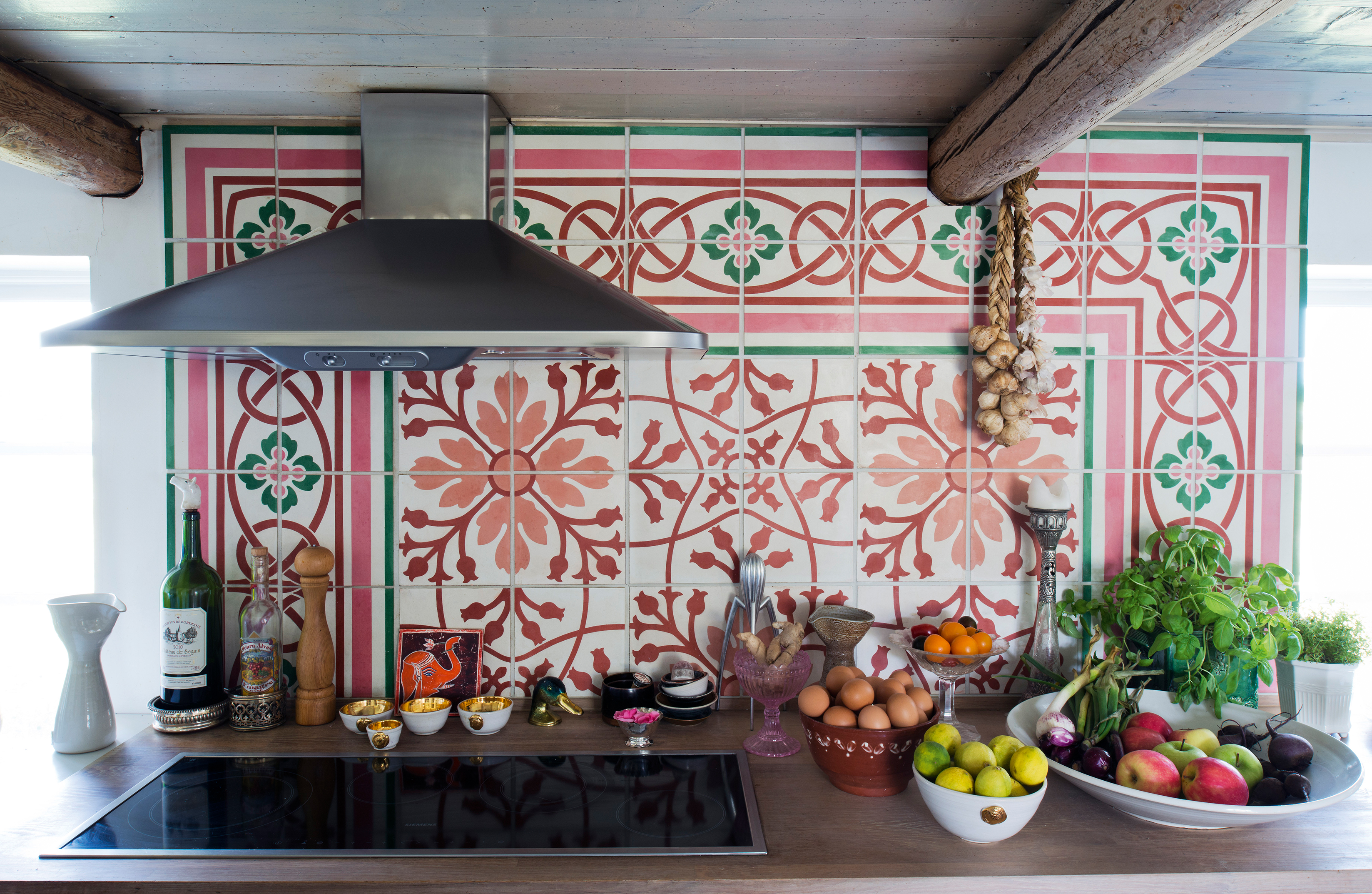
The tiles – found in a small shop in France – are the finishing touch. ‘I fell in love with them instantly,’ recalls Charlotta. For similar try Lapicida.
With two young children at the time, the family didn’t always find the project easy. Charlotta recalls how they had to pin up plastic sheets over the children’s beds because when the roof was being worked on, dust and debris kept falling down onto their duvets. ‘It made such a mess at the time,’ she says, ‘but I’m very happy with the result.'
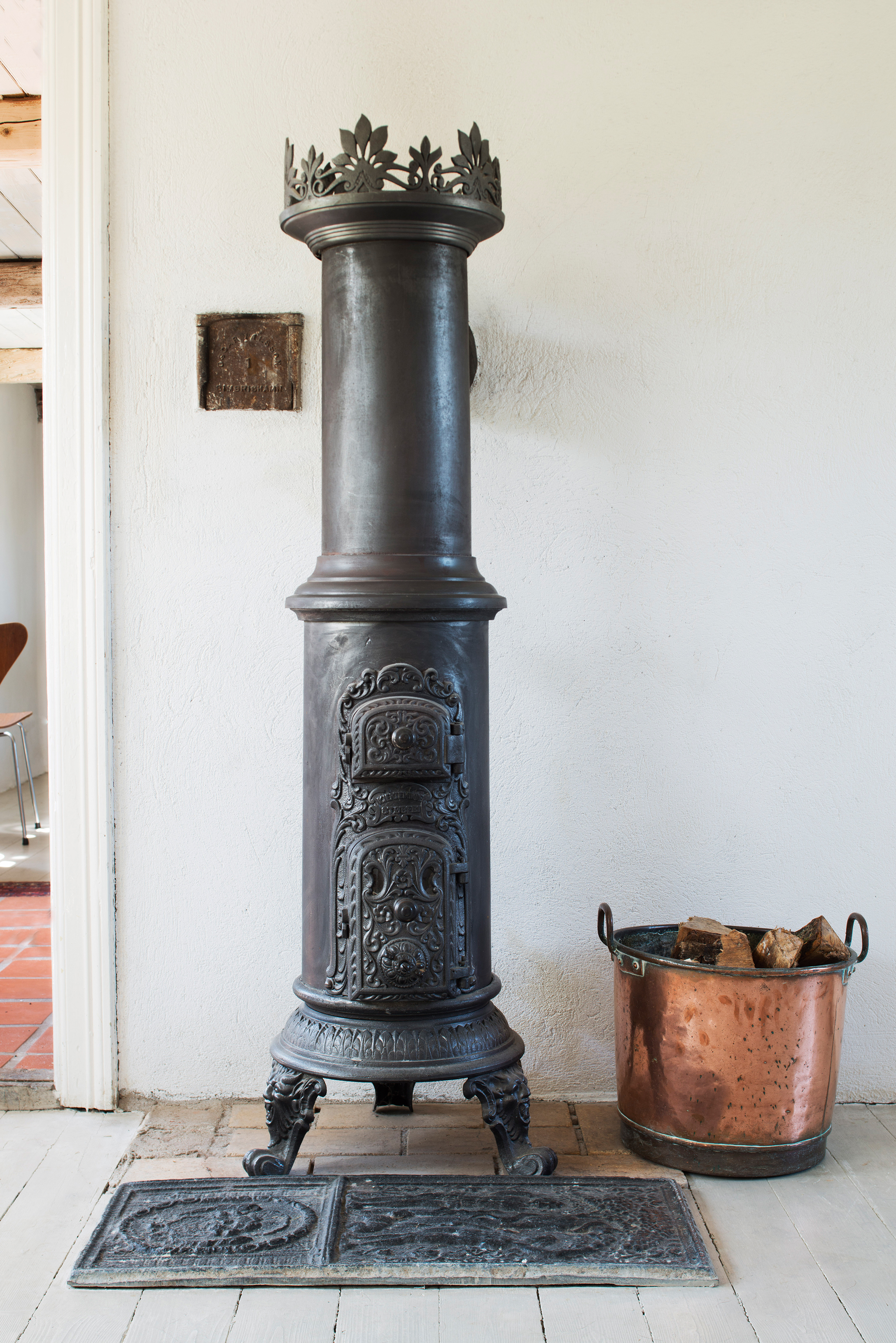
‘I don’t know which century it’s from but it’s very old,’ says Charlotta of the stove on the wall that divides the kitchen from the living-dining area. A range of copper buckets can be found on Etsy
The house is a study in Charlotta and Pelle’s bold and varied decorative tastes: mid century modern pieces – such as Arne Jacobsen’s Series 7 dining chairs and Le Corbusier’s LC2 three-seater sofa – and fine antiques, including the grand mirror in the living room (inherited from Charlotta’s grandmother).
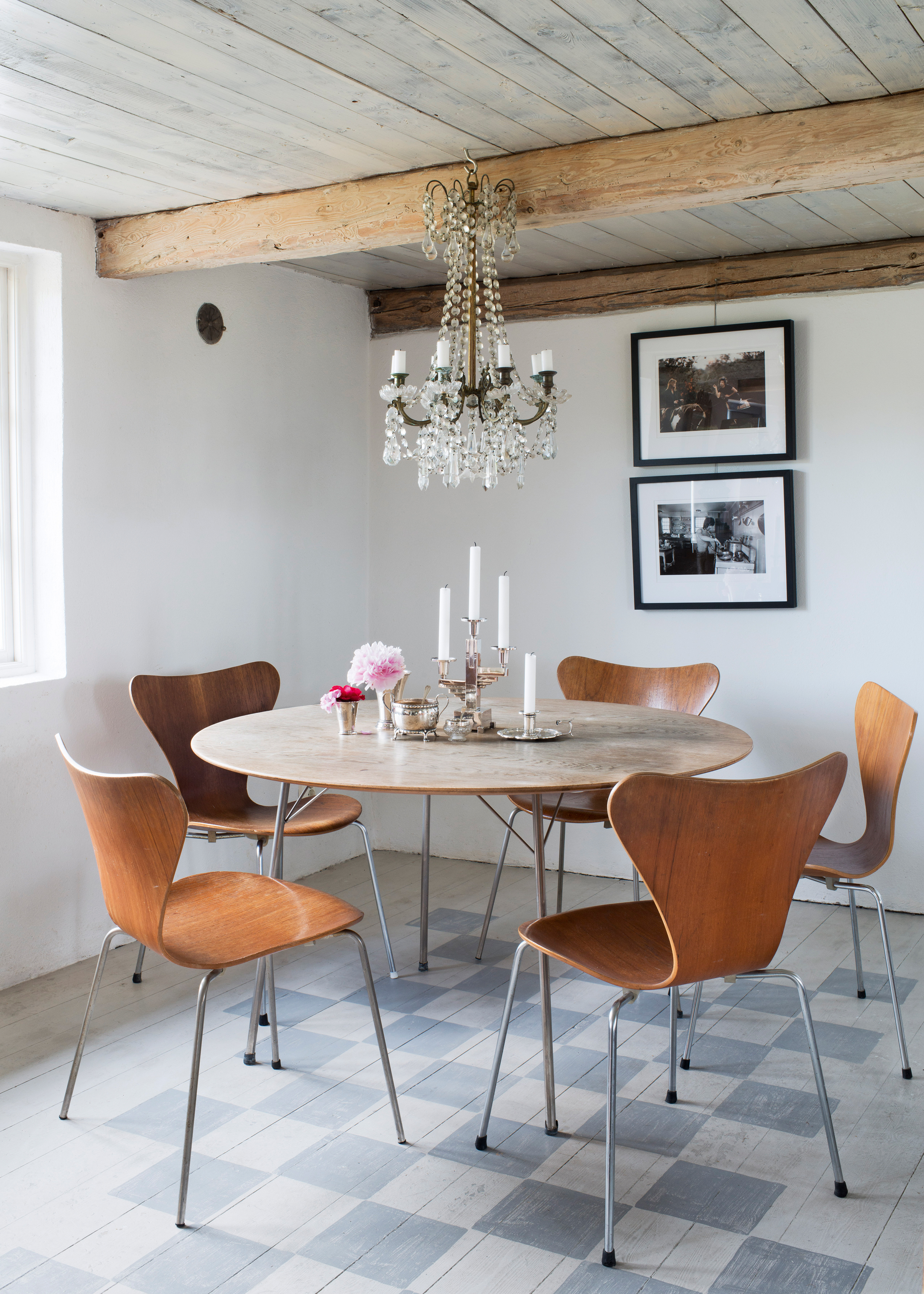
In the kitchen-dining space, Charlotta painted the floor with a chequerboard design. Arne Jacobsen’s Series 7 chairs, from Fritz Hansen, are paired with his mid-century modern dining table; try 1stdibs for similar. The chandelier adds a glamorous touch
Pelle is an art dealer so it’s not surprising that there are so many eye-catching pieces dotted around the house.
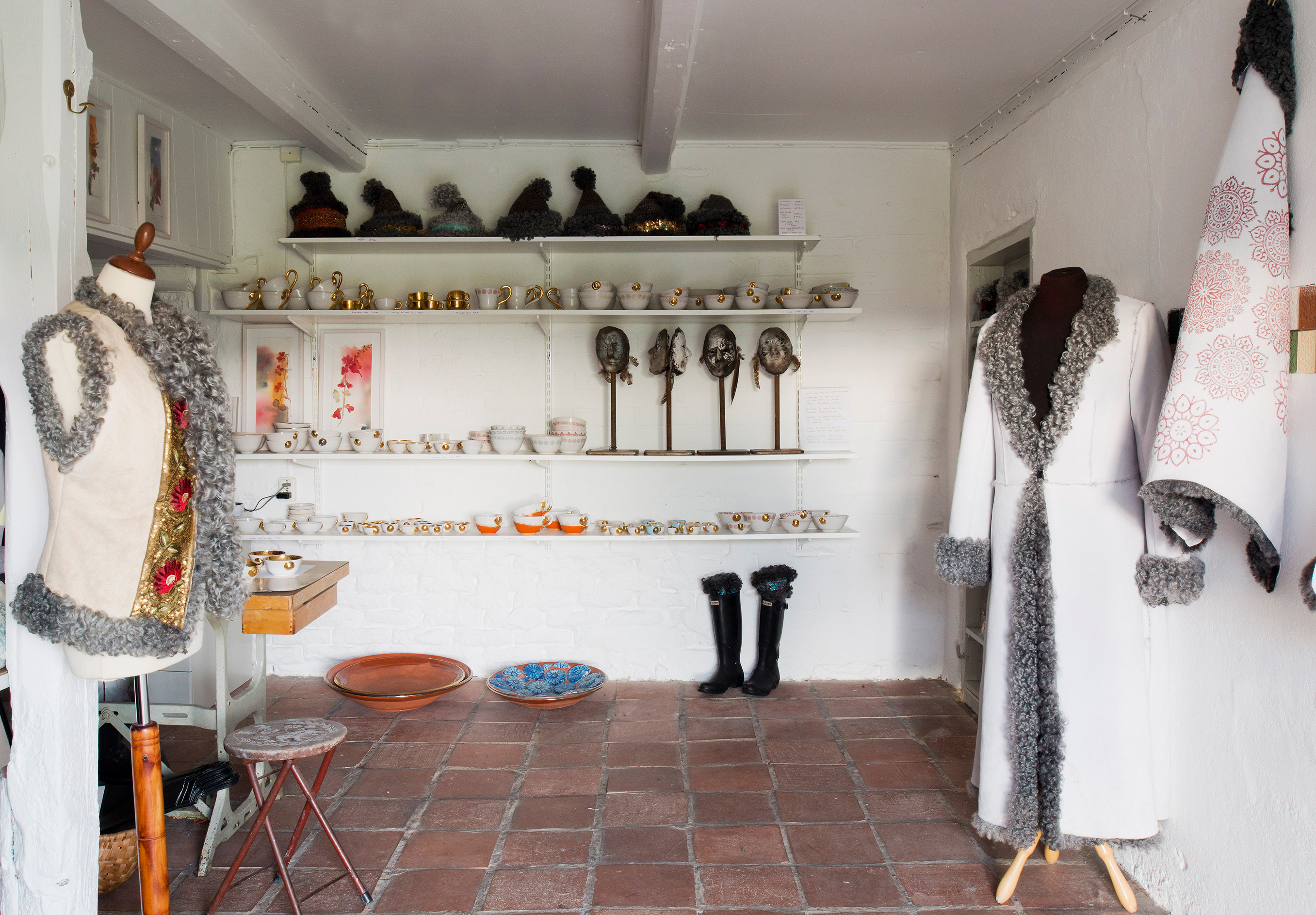
The creative hub of Charlotta’s home is her studio, where open shelves are laden with her handmade wares including tableware, sheepskin hats and Indian masks.
‘I like to mix and match styles,’ says Charlotta. ‘I’ve inherited family treasures from my parents and grandparents, which work well alongside things we’ve bought at auction. We also have a few modern pieces.’ Charlotta likes to get involved in the design process, too. ‘I love to reupholster old chairs in colourful velvet,’ she adds.
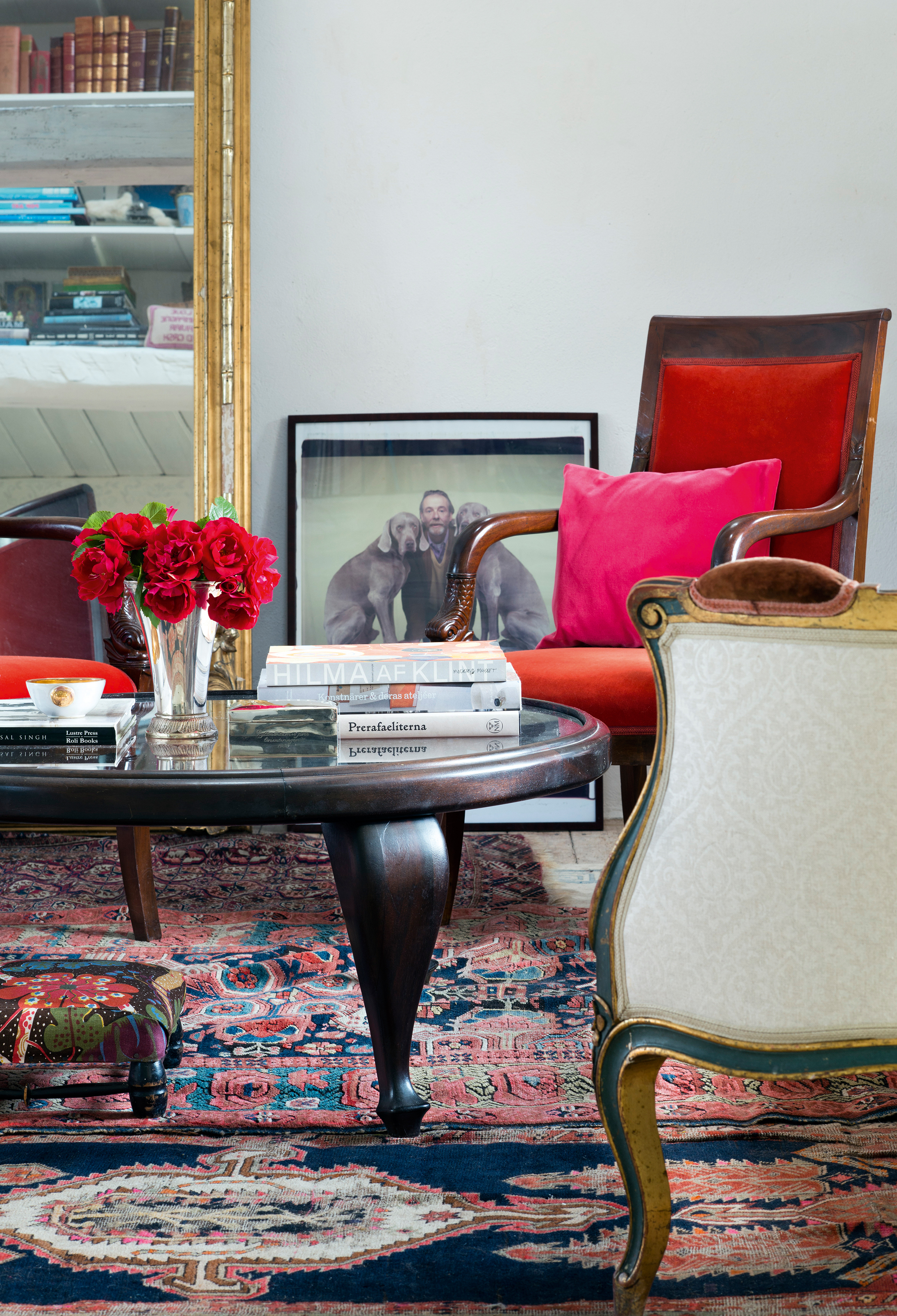
A mix of furniture styles makes a bold statement in the living room, with velvet chairs from Charlotta’s grandmother alongside the classic Le Corbusier LC2 three-seater sofa (try Utility Design) and an elaborate howdah (far left), brought back from India by Charlotta’s mother.
There’s evidence of Charlotta’s creativity in every room. In the living room, Indian masks line the windowsill and in the kitchen pieces from her tableware collection take pride of place on the open shelves. ‘I love spending time here,’ Charlotta says. ‘It’s my favourite place in the house. It’s very warm and comfortable, and we love to cook.’
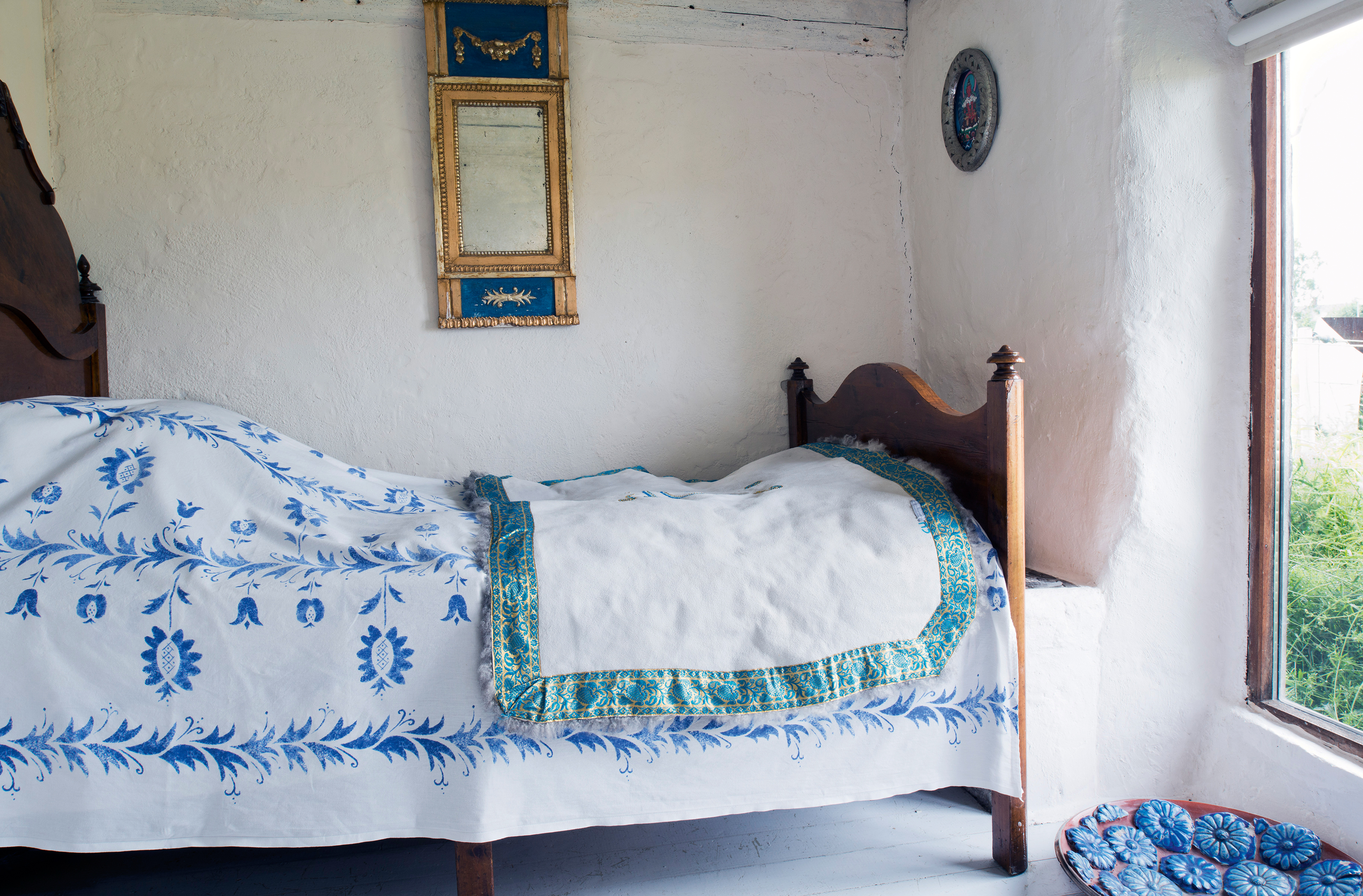
Cool blues set against the white walls and warm wooden tones of the furniture create a peaceful space in this bedroom
Despite the white walls, floors and ceilings, Charlotta and Pelle aren’t averse to colour. It’s used sparingly in the kitchen (see the vintage French tiles behind the hob) but more liberally in the living room, where clashing pinks and reds are thrown together with rich purple. Here, elaborate Tibetan rugs, particular favourites of Pelle’s, are used to warm up the wooden floor.
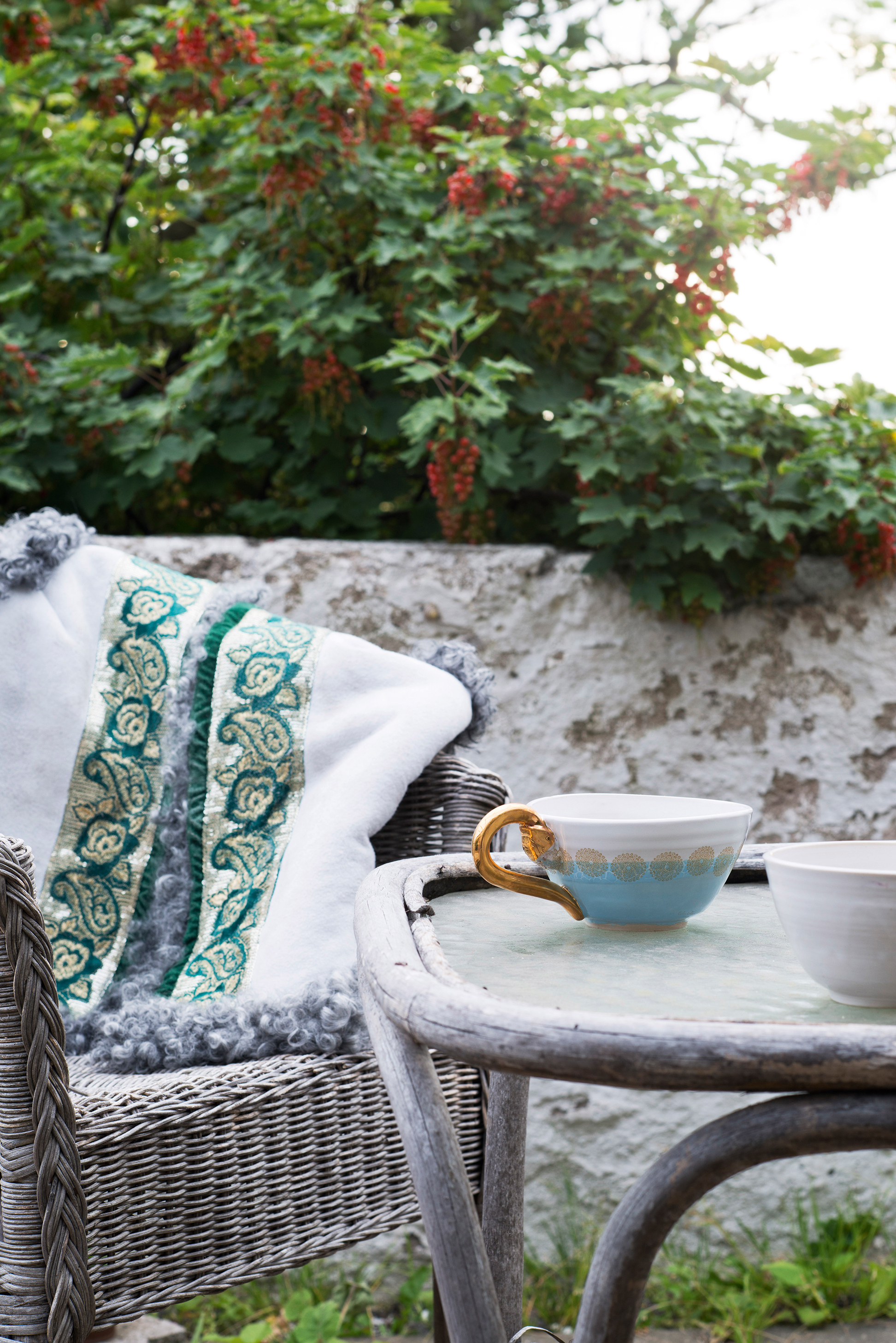
Charlotta has successfully erased the boundary between her work and her home life. This beautiful blue and gold teacup is available for purchase through her website, handmadebycharlottaunger.se
There’s something interesting to catch the eye wherever you look in this home. Under the table in the kitchen-diner, for example, Charlotta has painted a chequerboard effect.
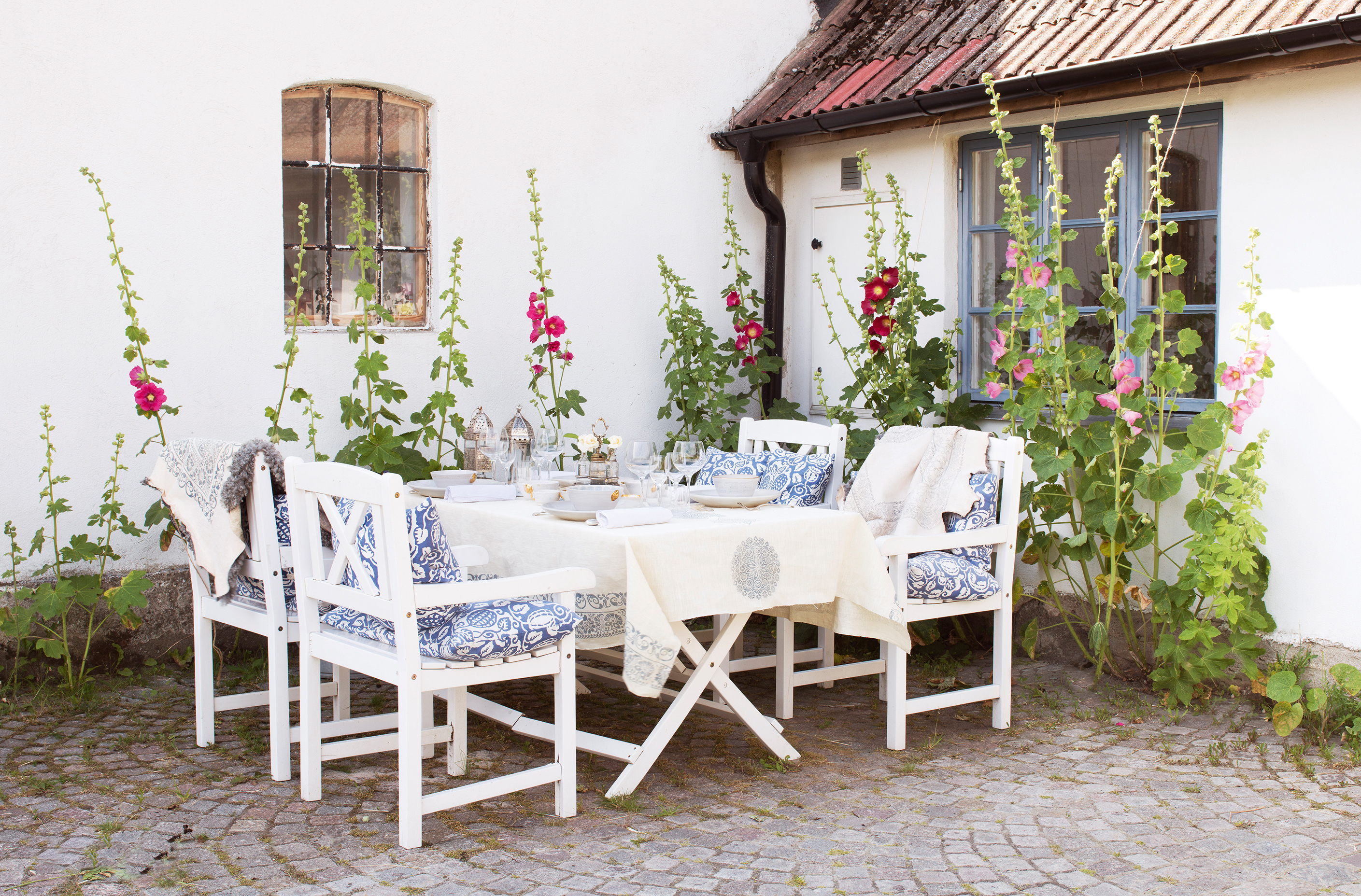
Alfresco dining here is as much a visual feast as a culinary one
‘Rugs get dirty when you have children, dogs and cats running in and out,’ she says. ‘This is a fun alternative and it’s much easier to clean. It also helps to anchor the dining space in the sea of white.’
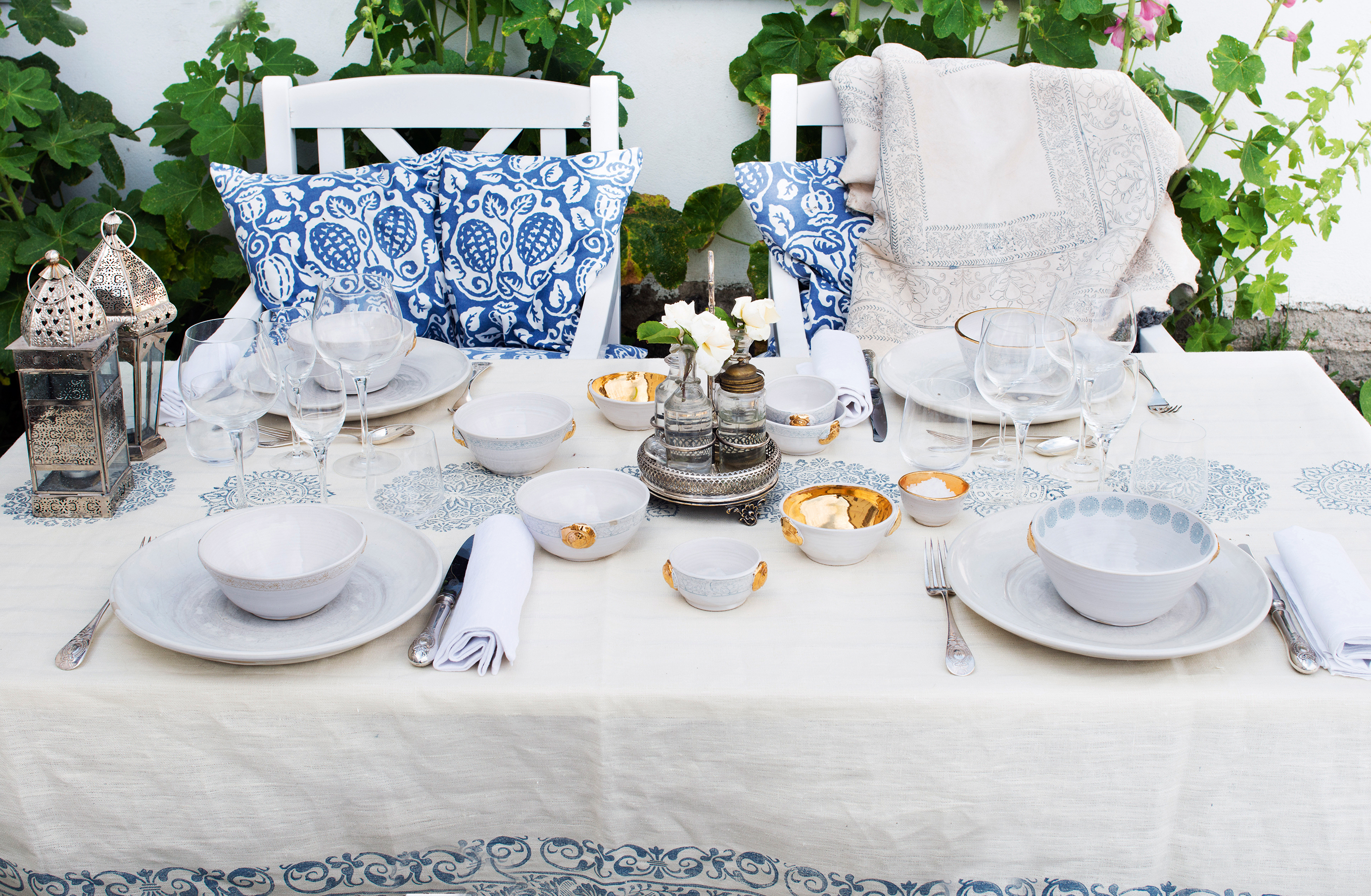
The outdoor dining table could easily double as Charlotta’s resume, as it’s lovingly laid with pieces she’s designed and handmade in the cosy workshop attached to the house.
In the kitchen, a door with a glass window looking straight into the stables is another quirky touch. The stables aren’t occupied just now while Charlotta is focusing on her work, but she plans to keep horses there in the future.
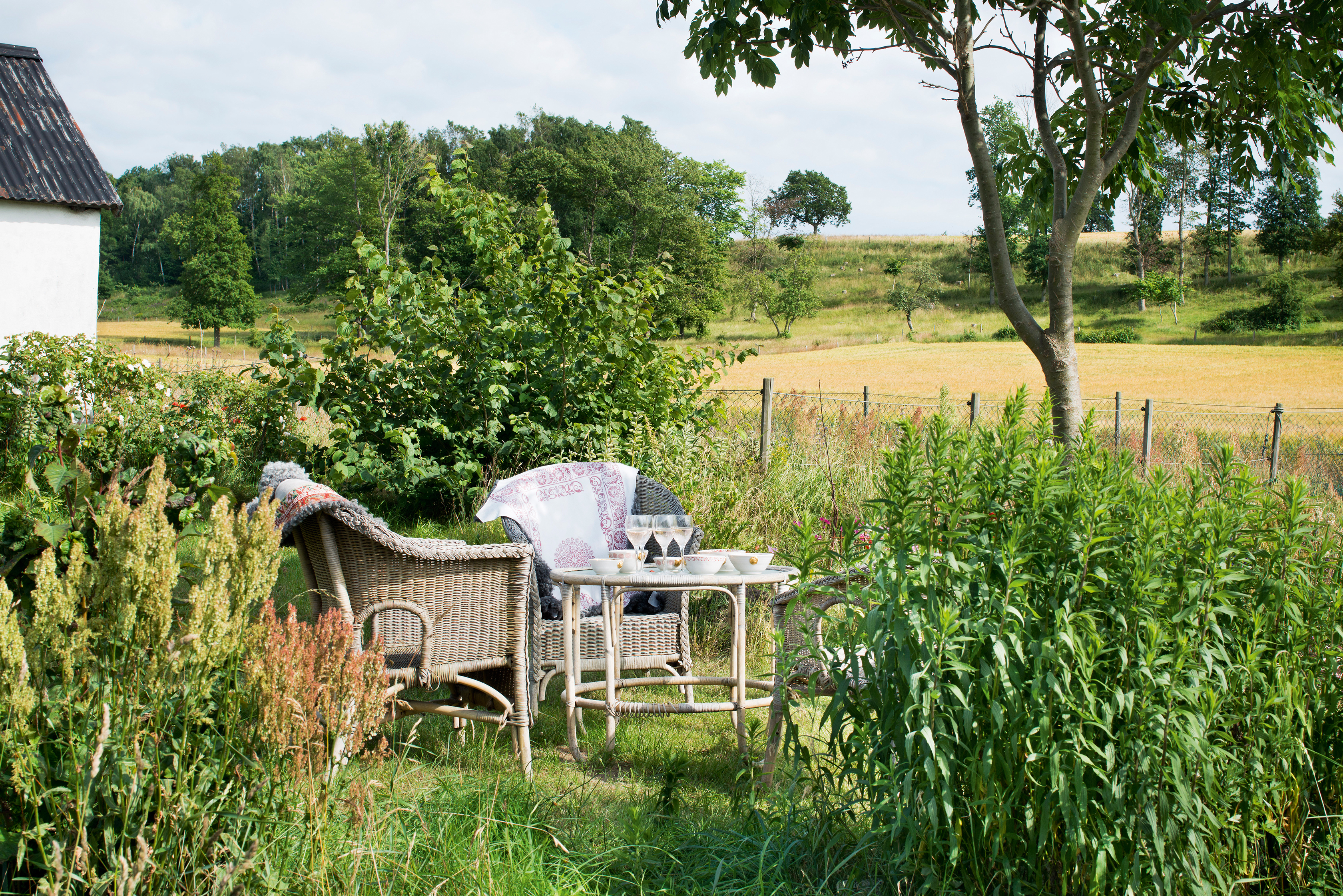
Charlotta enjoys spending time in the three acres of land attached to the house.
MORE OF OUR FAVOURITE SCANDI STYLE INSPIRATION:
- Explore this Swedish home full of colour
- Be inspired by these 14 Scandi bedroom design ideas
- 11 stylish new Nordic design ideas