Real home: a colourful kitchen-diner extension
Rosie and Tom Foster-Carter spent time shopping around for their perfect project in a quieter part of London, finding inspiration for their dream kitchen extension along the way

Get small space home decor ideas, celeb inspiration, DIY tips and more, straight to your inbox!
You are now subscribed
Your newsletter sign-up was successful
Project Notes
The owners: Rosie Foster-Carter, a freelance marketing consultant, lives here with her husband, Tom. Co-founder of a tech start-up, and their son, Freddie.
The property: A four-bedroom Victorian terraced house in Balham, London.
Total project cost: £108,700
When Rosie and Tom were searching for their perfect home, the right location was key – close enough to London to feel the bustle of the city, but far enough away to feel part of a smaller community. So, they chose Balham, with its quirky cafes, shops and bars, and this property with a garden completely won them over.
The house hadn’t been updated since the 1970s, but Rosie and Tom weren’t deterred by the work that was needed. They knew they could modernise the house to create the light-filled home they wanted. They asked CW2 Architects to design a scheme for a contemporary side-return and rear kitchen extension. They wanted an open-plan kitchen diner so their growing family could all use the space at the same time.
Find our what they did next, then browse through more real home transformations and find out more about extending a house.
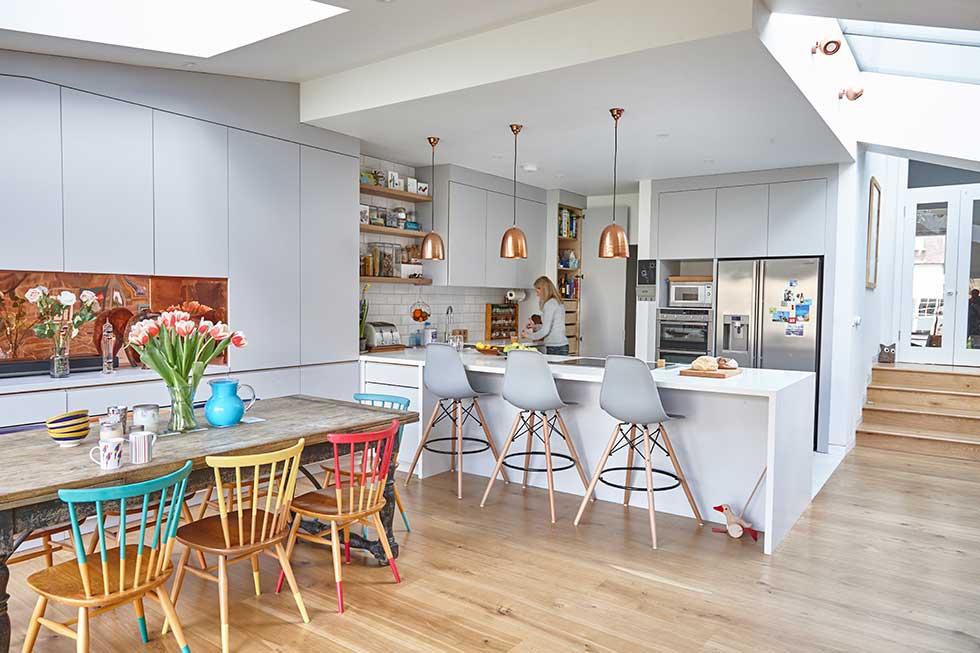
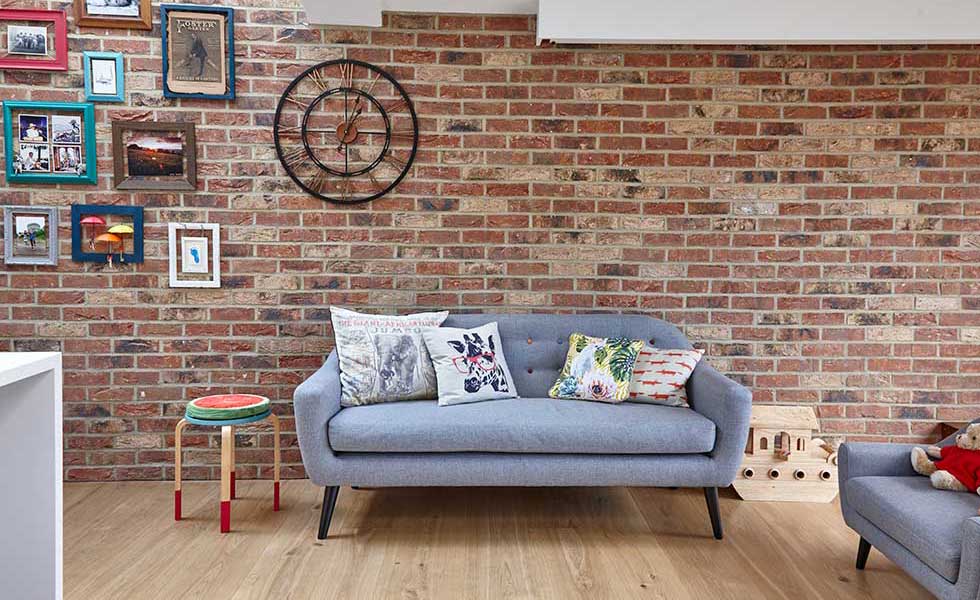
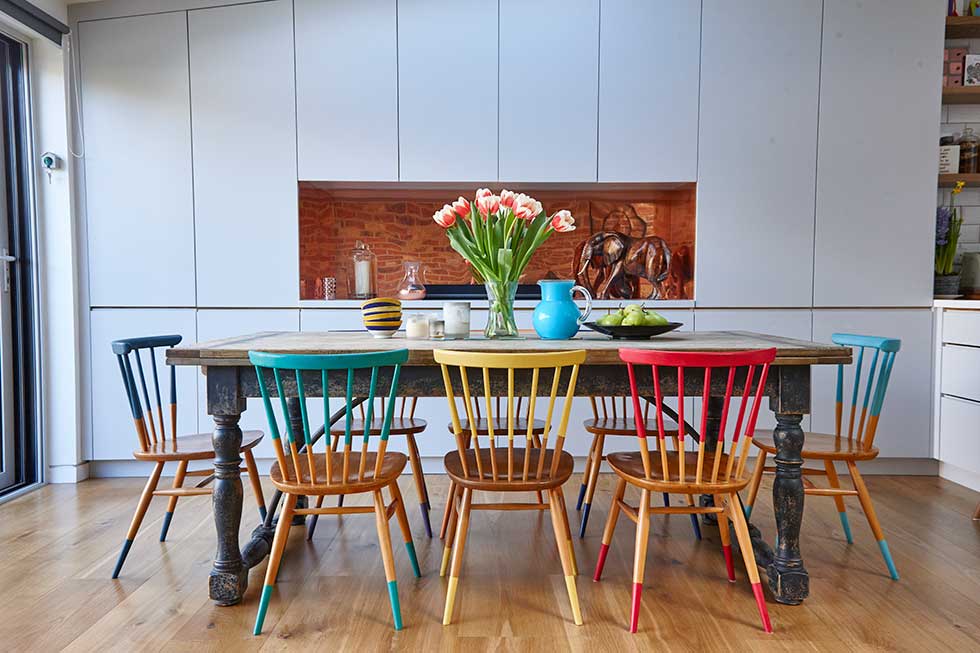
The table is from Barker and Stonehouse. Rosie bought the Ercol chairs on Ebay and painted them in bright colours
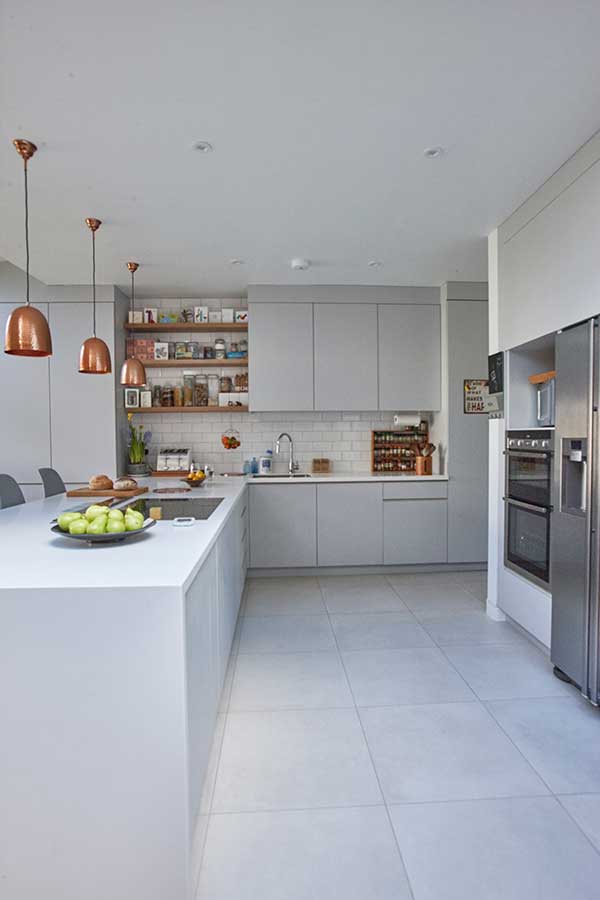
The kitchen area has a grey colour scheme and features large-format floor tiles to contrast with the wooden flooring elsewhere. For similar, try Mandarin Stone. The induction hobb and the oven are from Neff, the fridge-freezer is from Samsung, the tap is from sinks-taps.com and the sink is from Howdens
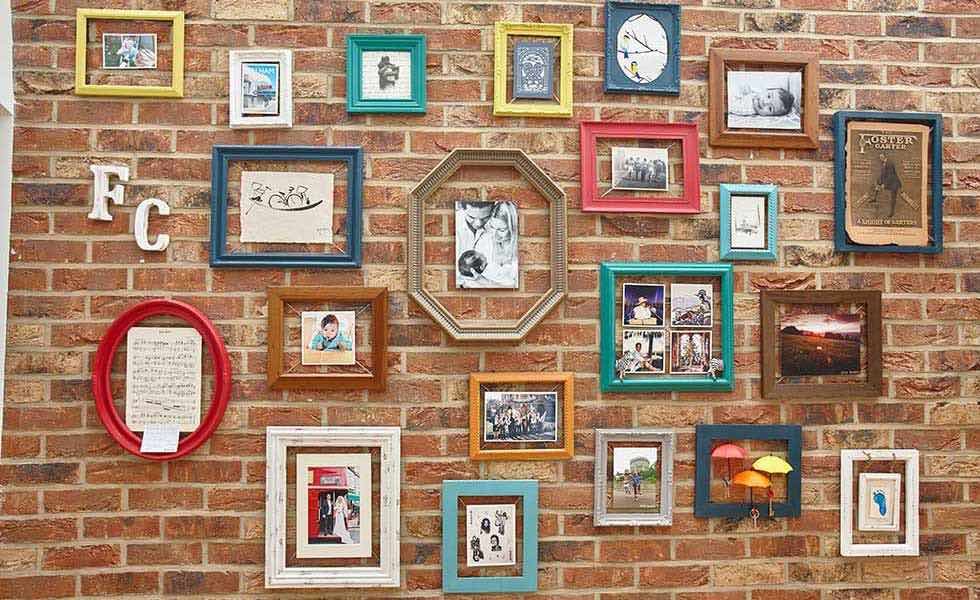
Removing an old lean-to that housed a downstairs bathroom and then extending to the side and rear has created space for an open-plan kitchen-diner, plus utility and WC.
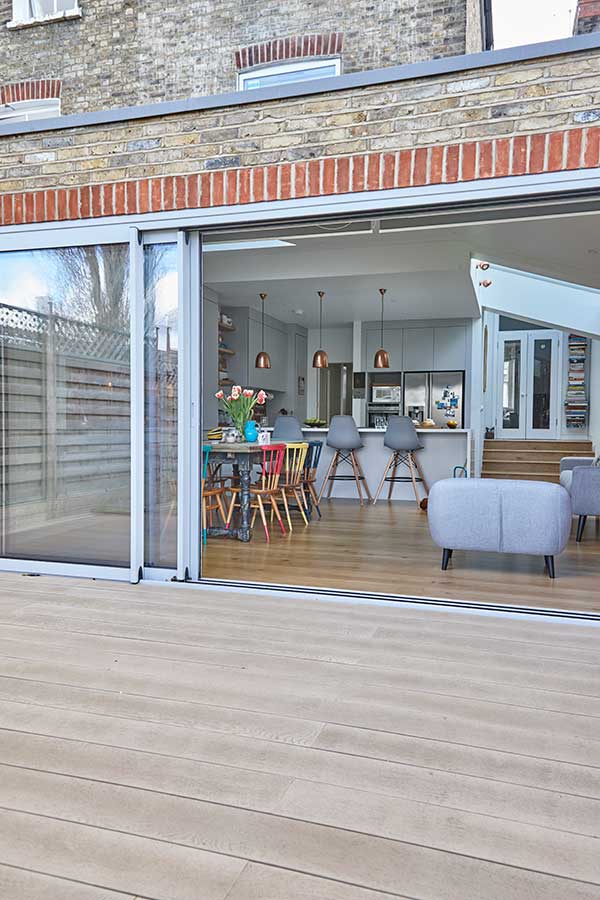
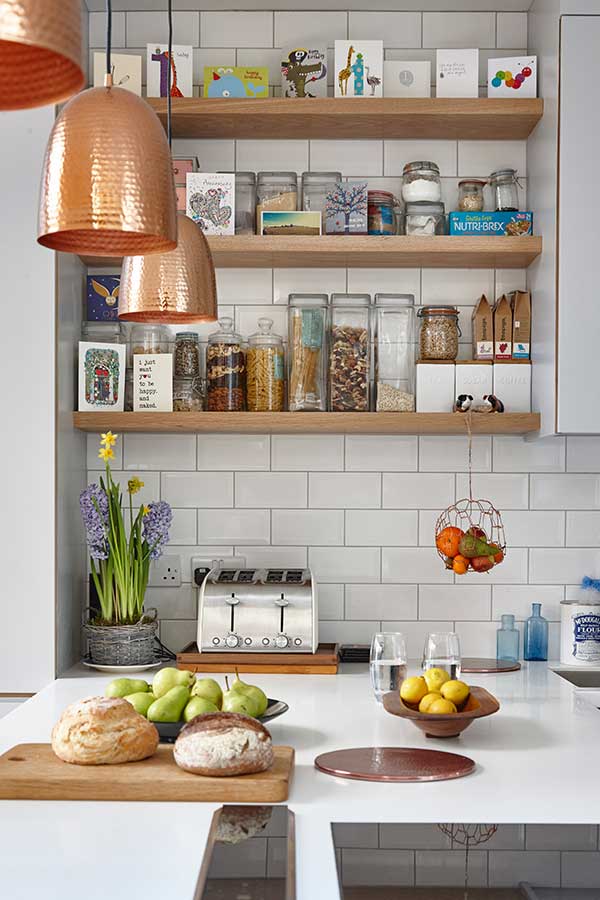
The copper pendant lights are from Tlc-direct.co.uk and the acrylic worktop is from Hi Macs
Images: David Woolley
More real home transformations:
- Real home: a bright bungalow kitchen extension and remodel
- Real home: a modern kitchen extension and remodel for under £100k
- Real home: a contemporary family kitchen extension
Get small space home decor ideas, celeb inspiration, DIY tips and more, straight to your inbox!