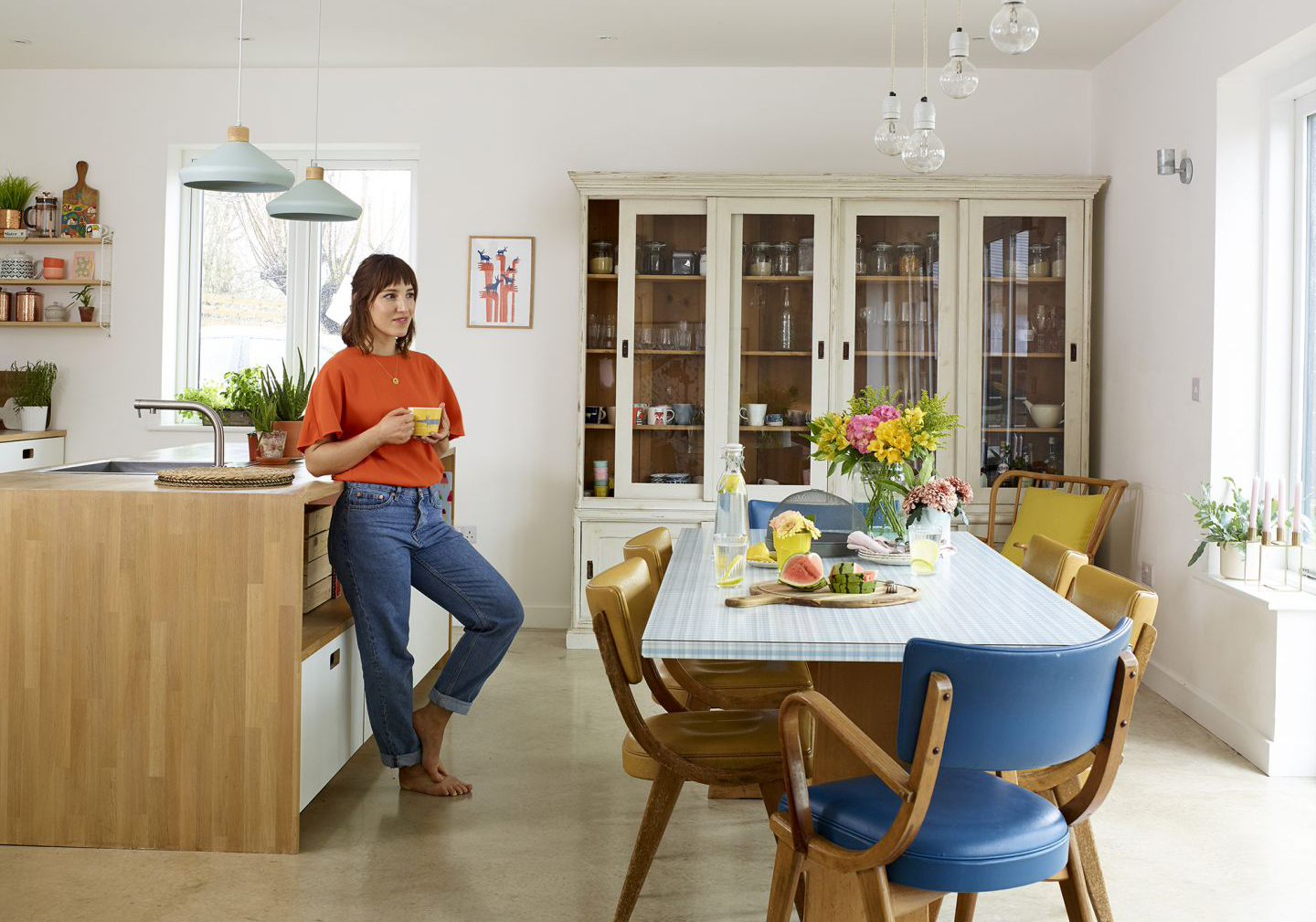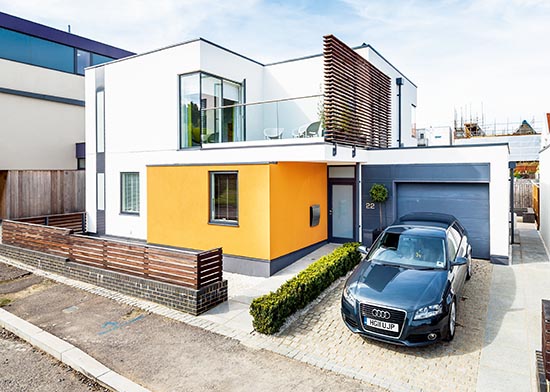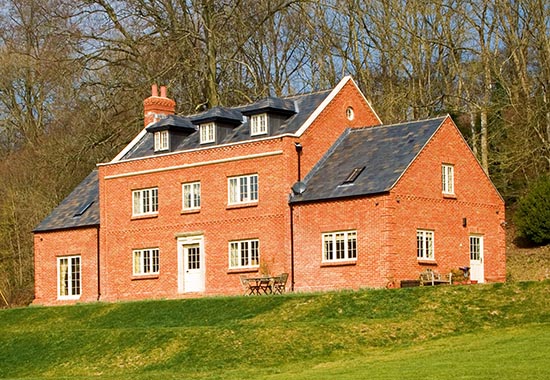How to self build: your dream home, your way
Do you dream of a custom home, built exactly to your needs Experienced self builder Michael Holmes explains what's involved

If you have very particular ideas about how you want your home to look and function inside and out, then why not consider building it yourself?
A self build gives you the opportunity to design a one-off house around your own design ideas, living requirements, and to add value, too: the typical self build home is worth 10-20 per cent more than it cost to complete. Around 11,000 families in Britain complete a self build project each year, creating some of the most exciting and innovative new homes in the country.
What are the build routes?
You don’t need to be good at DIY, or very wealthy, to build your own home – you can choose a build route to suit your budget, skills and time. Around a third of people work with a specialist company or an architect and main contractor to build their home, and their own involvement is primarily in choosing the design and specification. Only around six per cent of people do most of the building work themselves on a DIY basis, while others decide to take on the role of project manager but use a mixture of builders and subcontractors for the work.
The more time you invest in a self build project, the more you can potentially reduce the costs, but it is likely to take longer to finish. Building your home on a DIY basis might cost half the amount of using a main contractor, but could take twice as long to complete. If you decide to build, your most important role is to be the client and to stay ahead on all the decision making and not hold up progress. Self build is about choice, and this is both a fantastic opportunity to create a wonderful individual home, and a huge responsibility.
How to finance a self build
Around half of all self builders fund their new home using their savings or the capital raised from selling their home. The other half borrow the money to build, using a self build stage payment mortgage, or borrowing against the equity in their existing home. It is also possible to combine both these methods of funding.
A stage payment mortgage releases the funds for a self build in four or five stages, starting with up to 90 per cent of the cost of the plot, followed by funds for the building work. It is usually paid out in arrears on completion, and following the satisfactory inspection and valuation of the works by the lender.
Some lenders offer the option of paying a premium that allows the stage payments to be released in advance to help with cashflow. This is available via the specialist self build lender Buildstore.
Get small space home decor ideas, celeb inspiration, DIY tips and more, straight to your inbox!
How to find a plot
Land is hard to come by and expensive, so finding a building plot is perhaps the most challenging part of a self build project. Many self builders choose to build because they have managed to get planning permission to develop part of their garden, or have bought a house specifically with the intention of subdividing the plot. A growing number of self builds are replacement dwellings, where an existing house in need of improvement is demolished to make way for a new one.
A great place to start searching for a plot is on Plotfinder.net, a database of land and development opportunities for sale across the UK. The subscription-only site lists available opportunities, including private sales not available through estate agents.

This contemporary home, built using SIPs panels from Kingspan Tek, is one of a few self builds on the Newhall estate in Essex, known for its wide variety of architect-designed properties. The 11-month build cost £225,000
How much does it cost to build your own home?
The starting point in assessing what you could afford is to talk to a self build lender and establish how much capital you can raise from savings and the sale of your existing property.
The cost of building your own home is made up of the cost of buying a plot, together with the stamp duty (SDLT) and legal fees, the cost of design and professional fees, any site clearance or demolition costs, utility connections and construction.
You can get an idea of the likely cost of a plot in your area via Plotfinder.net.
A small plot is likely to measure 0.1–0.2 acres, while a large plot with a good-size garden will be 0.25–0.5 acres. The typical modern developer-built house stands on around 0.1 acres.
The cost of your house will depend on its size, the level of your own involvement, where you intend to build and, of course, the materials that you’re going to put into it. If you can make (at the very least, rough) decisions about these factors, then you can begin to work out how much it will cost. You can get an idea of the construction costs for your area and the type of house you would like to build by using the Homebuilding & Renovating build cost calculator.
It is a good idea to leave something in your budget as a contingency fund, so typically you should hold back 10–15 per cent of your total build budget for potential unforeseen costs.
How to choose a design
You can view lots of design ideas in houseplan books and self build magazines, plus there are also thousands of designs to choose from online. Most people end up creating a bespoke design that meets their own specific living requirements, makes the most of the site and satisfies any planning issues.
The main options are to use an independent architectural designer, a design-and-build package company, a company that offers a combination of design and materials, for instance a timber frame, or all the materials for a traditional masonry-built house.
To find an architect, see Architecture.com, the website of the Royal Institute of British Architects (RIBA), or find an architectural technologist via the Chartered Institute of Architectural Technologists.
Good design will ensure not only that the house best meets your needs, but also that it maximises value. Design fees vary: the cost from a design-and-build contractor can be included in the overall price, as it can for a self build package company offering a timber frame. An independent architectural designer might charge a fixed fee for their services, or base their fee on time, or a percentage of the build cost.
It is a good idea to collect details from several designers and to interview a shortlist. They may or may not all be architects, but the key qualification is relevant experience and design flair. You may decide to hire one designer to work with you on the plans and layout, and to get planning permission, and a different one for the construction drawings.
Which construction system should you use?
Many people believe that self build homes are all timber frame and made from flat-pack kits. This is far from the truth – many self builders do use timber frame construction, which is fast and energy efficient, but there are many construction systems on offer, ranging from traditional masonry construction or traditional half-timbered oak frame to modern airtight super-insulated structural insulated panels (SIPs). Many very contemporary houses are built using a steel frame, concrete and lots of glass.
Is it easy to getting planning permission for a self build?
Once you have design drawings, you can submit your project for planning approval. You will have the best chances of being granted planning permission if your design takes a cue from the local area and if you choose something that is appropriate to the street-scene. An architect who has experience of getting planning permission granted for projects nearby is a safe bet.
When you have gained approval, you should then get detailed building drawings from your designer ready to submit for building regulations approval. All the planning department are really looking for is something that enhances the local area, is sensitive to the needs of any neighbours and is a suitable size and style.
Reclaim any VAT
New dwellings are zero-rated for VAT, and to ensure that self builders who are not VAT-registered aren’t penalised, all builders and subcontractors must zero-rate their invoices for labour and materials.
You will still have to pay VAT at 20 per cent on any materials that you buy yourself, but you will be able to claim this back at the end of the project by completing the relevant forms under Customs and Excise Notice 431NB, and sending in all your receipts and invoices.
Is self build really a cheaper option?
DIY self builders often manage to build a house for around half its worth on completion, as not only are they buying the house at wholesale price – just land and materials – but nor are they paying any labour costs. For DIY project managers running their project as de facto main contractor, savings are typically 15–20 per cent of the end value, as they are cutting out both the developer’s mark-up and the profit margin of a contractor.
Even those who use a package supplier or architect and main contractor typically end up with a house worth more than it has cost, as they are effectively taking on the risk, and reward, of a property developer.
Another cost advantage for the self builder is on stamp duty (SDLT) which is only paid on the price of the plot. For instance, on a £220,000 plot SDLT would be levied at 0.86 per cent, so £1,900 would be payable, compared to £17,000 in SDLT that would be levied on buying the finished house worth £540,000 (at 3.15 per cent).
However, if you own another home (for example you keep your existing home while you build), there is a 3 per cent extra charge. This can be reclaimed if you build within 18 months.
How to find a builder
Ideally you will have lined up a handful of local builders during the early stages of your project planning. For each of them, you should meet previous clients and/or see examples of previous work. The tender process involves putting together a document with the project information (as detailed with your designer) and perhaps meeting the builder on site to discuss your plans further. They will then go away and estimate how much your project will cost them, before getting back to you with a quote.
Learn more about finding the right builder.

Built by Potton over six months at a cost of £380,000, this new-build home in Wiltshire is based on Georgian and Queen Anne style architecture
Typical new-build projects take between nine and 15 months on site. Allow several months from plot purchase to design, get planning permission, find builders and so on. Using a main contractor, or a design and build contractor, is likely to be the fastest route, and DIY self build is likely to take longest.
Where to live while you self build
If your project is significant enough to require you to move out, the usual solution is to rent a house locally. Very few self builders now live in caravans on site.
Of course, accommodation while you build is another cost to factor in.
Make sure you are covered with the right insurances and warranties
Self builders, major renovators and converters should take out a comprehensive self build insurance policy upon taking ownership of a building plot. This should cover public liability, building works, employer’s liability, personal accident and more. The typical cost for this is between £500 and £1,000.
Self builders and converters should also take out a 10-year structural warranty for the project. It’s not a legal requirement, but would be essential if you were taking out a mortgage on the project, and is typically asked for by vendors’ solicitors. Architects will alternatively provide their own certificates of warranty. The typical cost for this is one per cent of the build cost.
Read more:
- Weigh up whether to renovate or build a new home
- Find out how to demolish and rebuild
- Head to Homebuilding & Renovating, a site dedicated to building your dream home
Michael is Director of Content & Product Development for Future Homes. Prior to this he was Editor in Chief of Real Homes magazine, Period Living and Homebuilding & Renovating and he also served as Editor of Homebuiling & Renovating for several years. As well as being an expert in renovation, having presented multiple property TV shows and authoring Renovating for Profit (Ebury, 2008), Michael has a personal and professional interest in self build and helps others achieve their dreams of building a unique home. He is also Deputy Chair of NaCSBA and has campaigned for the self-build sector for many years, regularly sitting with government parties to advise on the industry.