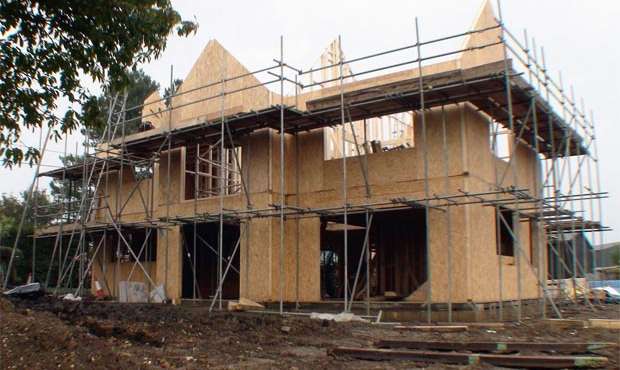Structural Insulated Panels: a beginner's guide
Whether you are planning to build an extension or designing a property from scratch, using Structural Insulated Panels (SIPs) is a great way to create a strong and eco-friendly design


Whether you are planning to build an extension or designing a property from scratch, using Structural Insulated Panels (SIPs) is a great way to create a strong and eco-friendly design. Here's a beginner's guide.
What are SIPs?
SIPs are pre-insulated panels that are nailed or glued together to form a structure, and this modern, eco-friendly build method is widely used for new-build homes. However, SIPs are also suitable for extensions, and can be used to build walls and a roof to create an energy-efficient building. A SIP typically consists of two layers of oriented strand board filled with insulation, which can provide a U-value (a measure of heat loss – the lower it is, the less heat is lost) as low as 0.14W/m²K.
SIPs can be used as the inner skin of a cavity wall, in place of timber frame or blocks, or as a pre-insulated roofing structure. They are ideal in-fill panels between other structures, such as steel or oak frames, making them a good choice for extending, according to manufacturer SIPs Eco Panels. The insulated panels are very flexible and can be used with any external cladding, whether it’s brick, render, weatherboarding or aluminium. Internally, SIPs can be simply finished with plasterboard and a skim coating, meaning that wet trades are kept to a minimum, speeding up build times even further.
What are the benefits of SIPs?
‘SIPs are fast to work with on site, allowing the frame of the building to be up in just a few days, and this is one of the main benefits. The dry rates are quick too, so the building can be ready for electrics and plumbing much faster than with other more traditional methods such as a timber frame,’ explains experienced renovator Jason Orme. ‘You can also achieve very good levels of air tightness within the building envelope, so much so that it’s advisable to include a mechanical ventilation and heat recovery (MVHR) system during the construction process to allow for air flow between indoors and out. As the panels arrive pre-insulated, there’s no need for cavity wall insulation.’
What to consider when building with SIPs
SIPs are pre-fabricated off site, so the specifications must be exact, as dimensions can’t be changed once everything arrives on site and construction starts. ‘If you’re considering building an extension using SIPs, you also need to think about how it will marry up with the existing building,’ adds Jason Orme. ‘Ideally, you should hire a company that specialises in building with SIPs, as you don’t want your property to be used as a trial project for a builder who has never worked with SIPs before.’
How much do SIPs cost?
'In comparison to building with traditional methods, the cost of using SIPs is slightly higher,’ continues Jason Orme. ‘It is difficult to make a direct comparison, however, because if you were not building with SIPs, you would also have to factor in the added cost of insulation.’
More on extending:
- 11 extension ideas for period homes
- 10 cheap extension design ideas
- How to renovate a house: an essential guide
Get small space home decor ideas, celeb inspiration, DIY tips and more, straight to your inbox!

Lucy is Global Editor-in-Chief of Homes & Gardens having worked on numerous interiors and property titles. She was founding Editor of Channel 4’s 4Homes magazine, was Associate Editor at Ideal Home, before becoming Editor-in-Chief of Realhomes.com in 2018 then moving to Homes & Gardens in 2021. She has also written for Huffington Post, AOL, UKTV, MSN, House Beautiful, Good Homes, and many women’s titles. Find her writing about everything from buying and selling property, self build, DIY, design and consumer issues to gardening.