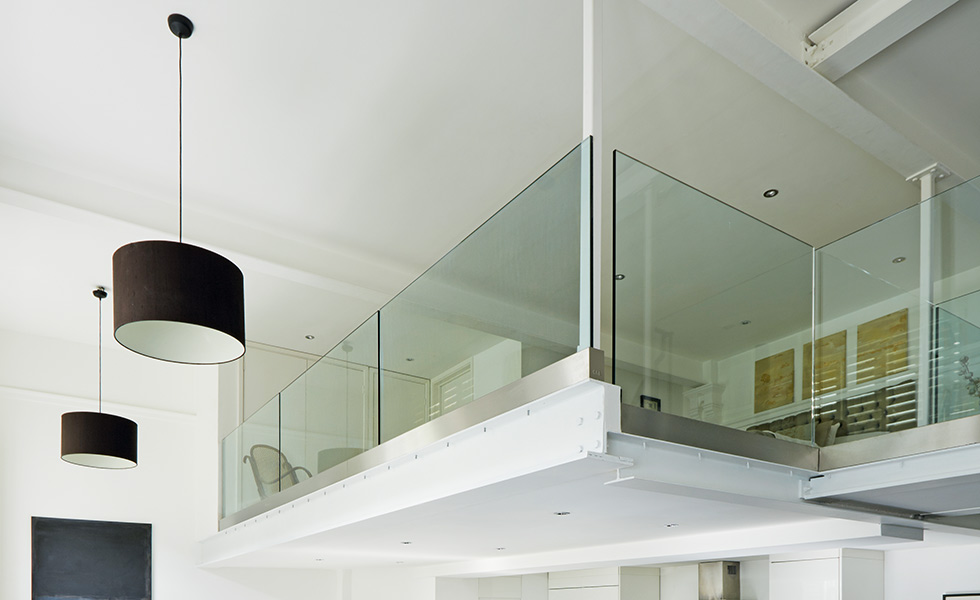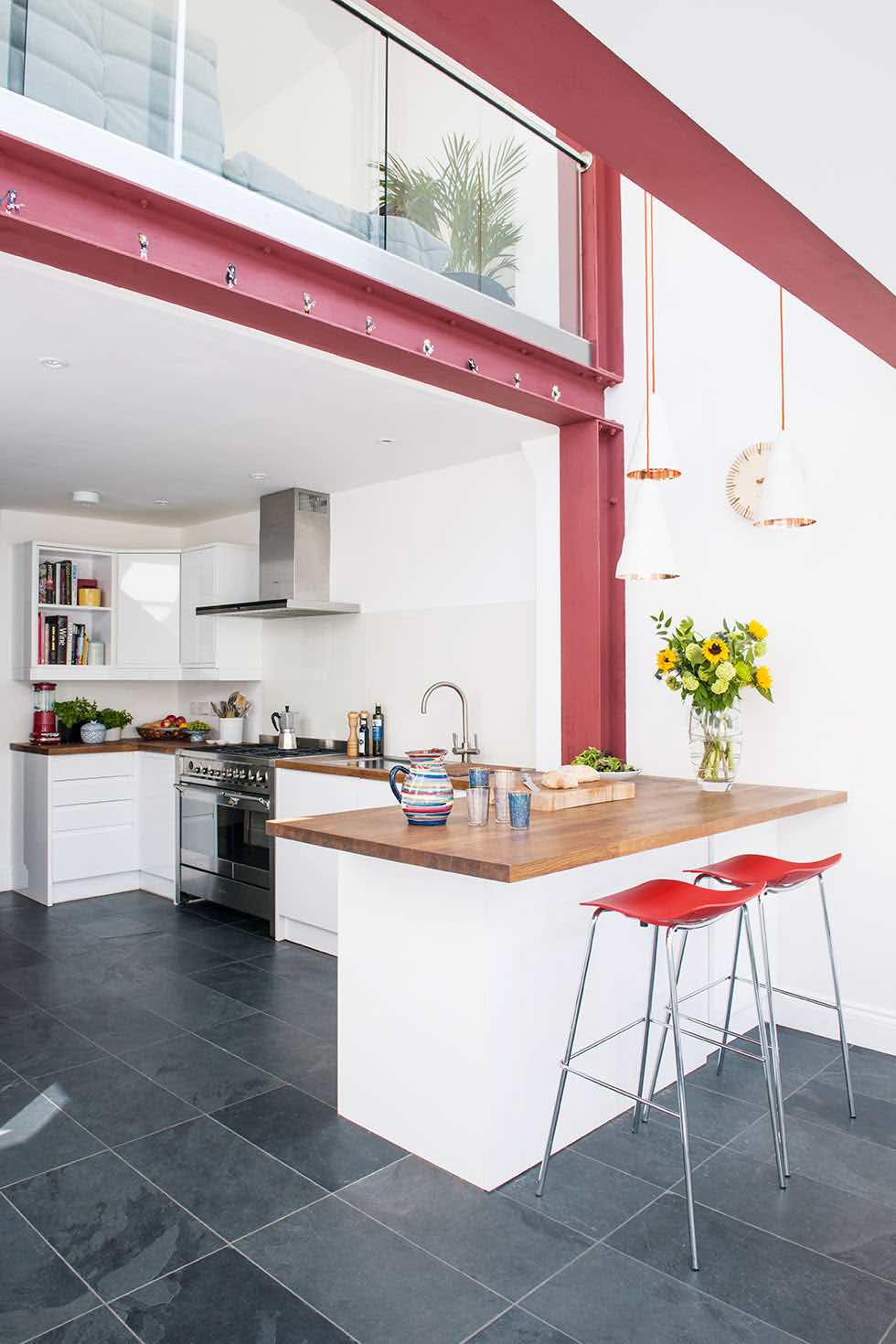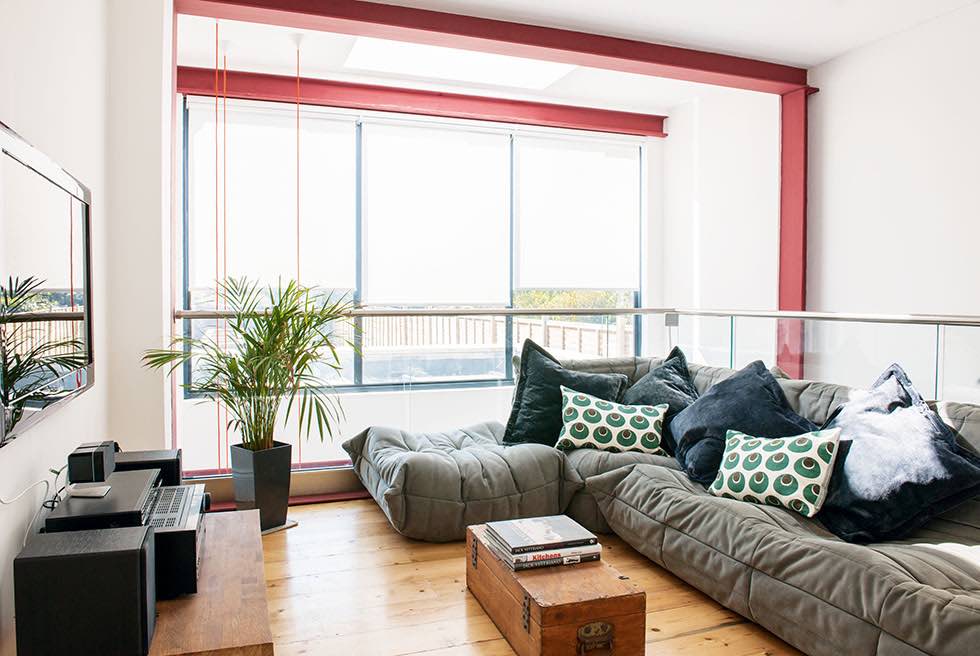5 things to consider before adding a mezzanine
With the trend for open-plan living now spanning two floors, Piers outlines key architectural considerations to make before reconfiguring your space

Effectively, a mezzanine is a partial floor – or a glorified balcony. As well as being a trendy addition, for many people a mezzanine is a great way to create an extension to the living space or add an extra room. Mezzanines can be quirky and unusual, as they often fit under the roof or eaves, and they act as a gallery over the floor below.
Before you decide to open up your home upstairs, however, there are several things that are important to consider.
1. Planning your mezzanine
Adding a mezzanine does not affect the outside of a building, so planning permission is often not required. However, anything that changes the slope of a roof or adds a dormer will usually need planning approval, so it is always best to check with your local authority early on before any building or preparatory work starts. A quick call to a duty officer should enable you to understand if you’ll require planning permission for your project. Visit Planning Portal for more information, or check your local planning authority’s website, as rules vary depending on location and the type of property you live in; for example, if your home is listed.

Tina Bauman and Richard Hobson added a modern, industrial mezzanine into their Oxford townhouse. Before their renovation, the building had been made up of a series of bedsits and flats, so the resulting structural work created enough space to add a mezzanine.
The couple didn’t try to hide the industrial aesthetic of their addition. The supporting steels are visible and there is a clear distinction between the modern, glazed extension and the original Victorian structure.
‘The new part of the house is new, and we’re not going to pretend its not – It’s unashamedly modern.’ explains Richard.
Get small space home decor ideas, celeb inspiration, DIY tips and more, straight to your inbox!
2. Structural changes
Building work can be quite hefty, as a mezzanine will add additional weight to the supporting walls of your house, and will need its own supporting structure. Such an element can sometimes mean modifying the existing roof and ceiling, so it’s important that you consult an engineer to design the new mezzanine and provide calculations and information for building regulations to ensure work falls within legal requirements.
3. Building regulations
Building regulations approval will always be needed for a new mezzanine. The main issue that will affect the design is fire risk. Adding a mezzanine level may youmake r home a three-storey house, which will mean that your stairwell needs fire doors to all the rooms. So, normally, it is best to design your mezzanine so that your stairwell doesn’t need upgrading. Plus, your addition should typically be less than 50 per cent of the size of the space that it sits over, such as your downstairs living room. The edge of the mezzanine will also require guarding – a balustrade – to prevent falling from the edge, but in many cases this can be designed as a bookcase or storage wall, so it adds to the overall design and function.
4. Party Wall agreement
If you live in a semi-detached or terraced house and your new structure is attached to a wall that divides you and your neighbour, you will need a Party Wall agreement before work takes place.

The mezzanine living room and its glass balustrade, paired with the massive Visoglide windows, create a connection to the outdoors that the old Victorian house lacked. The mezzanine has created a multi-level open-plan living area in a house with a small footprint. Technically the home is still on three floors, but the link between the basement kitchen-diner and the mezzanine living area gives the impression of one huge room.
‘We could have made the extension bigger and built right across the patio, but that would have made the kitchen darker and we wouldn’t have has these big glass doors and the sense of openess onto the garden.’ says Tania
5. Think creatively
All of this may sound like an enormous amount of red tape, but it’s essential that you comply. Plus, importantly, some of the best design comes out of the greatest constraints and in the smallest spaces. Mezzanines are also great for home offices, where masses of head height may not be necessary, and can work well over bathrooms, if well planned, as they don’t typically need generous heights.
For The House That £100k Built, the team and I designed five bedroom platforms in a three-bedroom house for a large family, and we’ve smuggled them into all sorts of strange places. My favourite mezzanines include bed pods and sleeping platforms, often with reduced head height and restricted access. They are fun and children love them, particularly if the staircase feels secret.