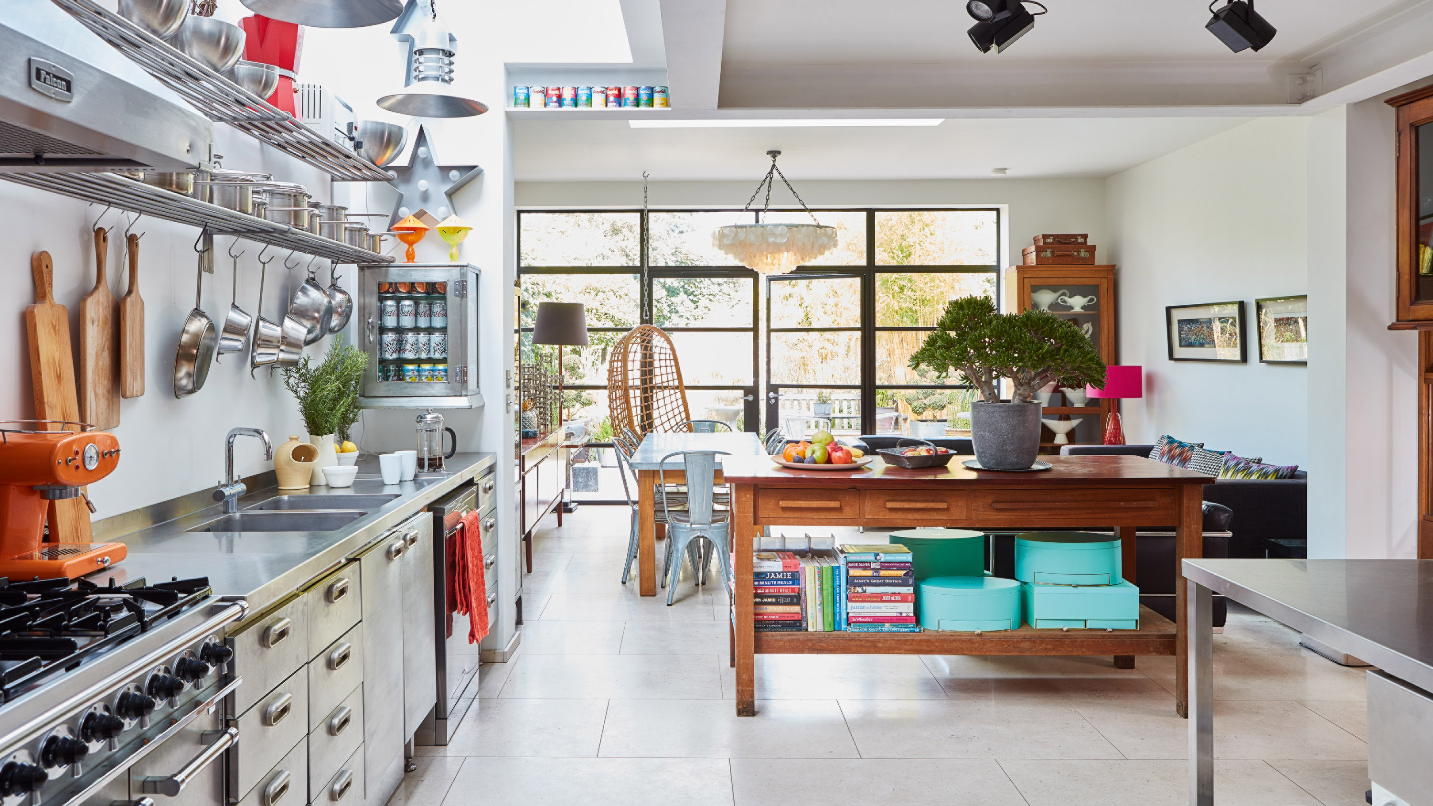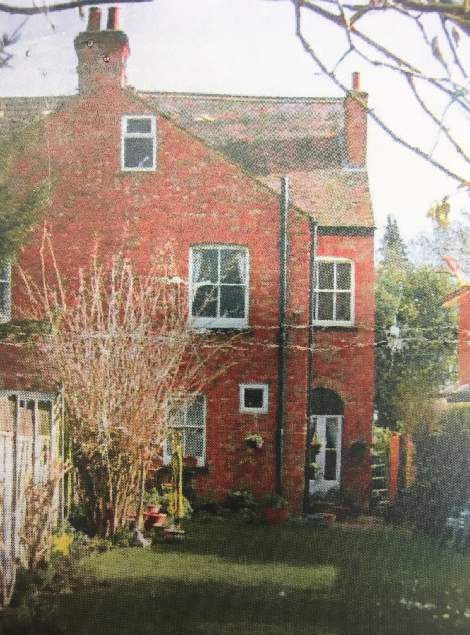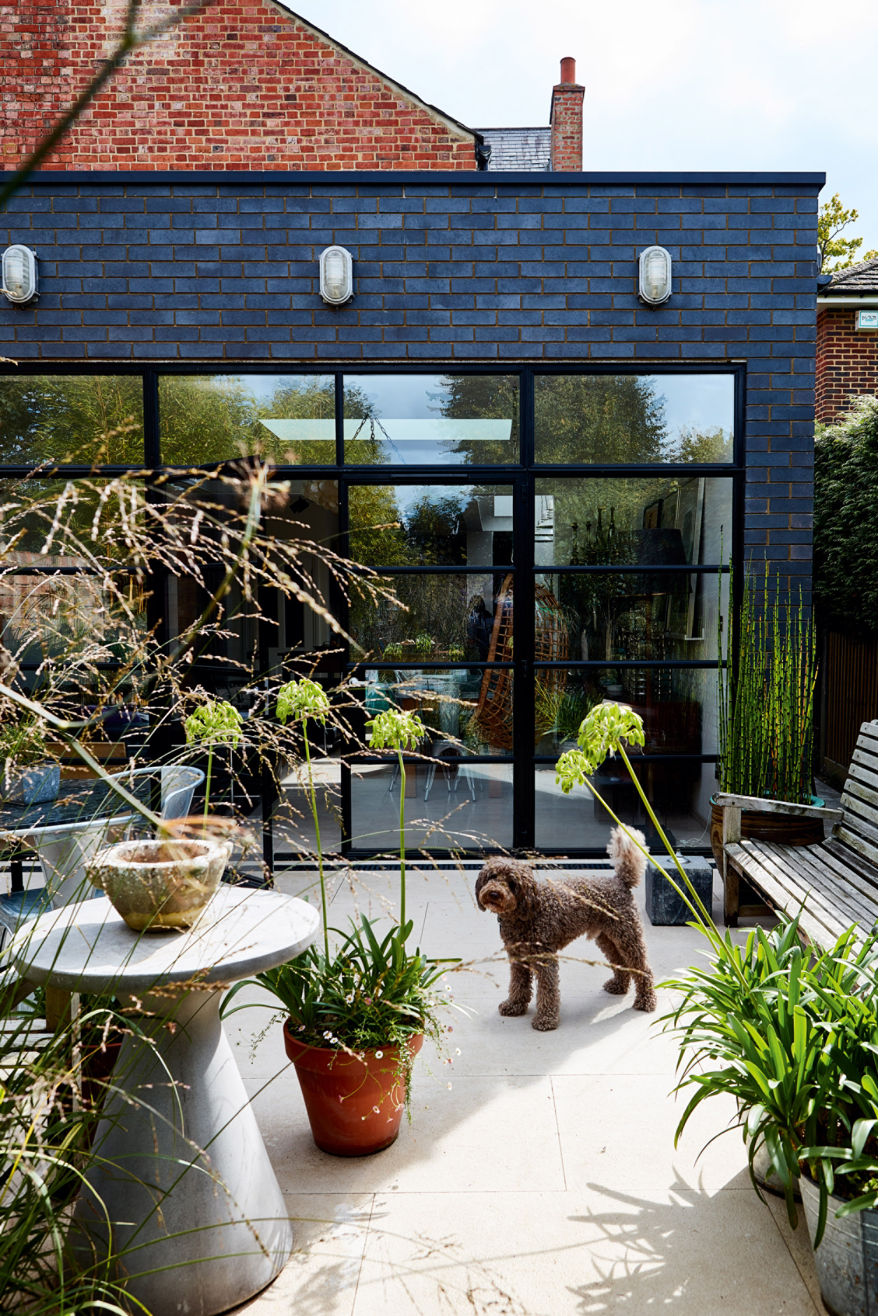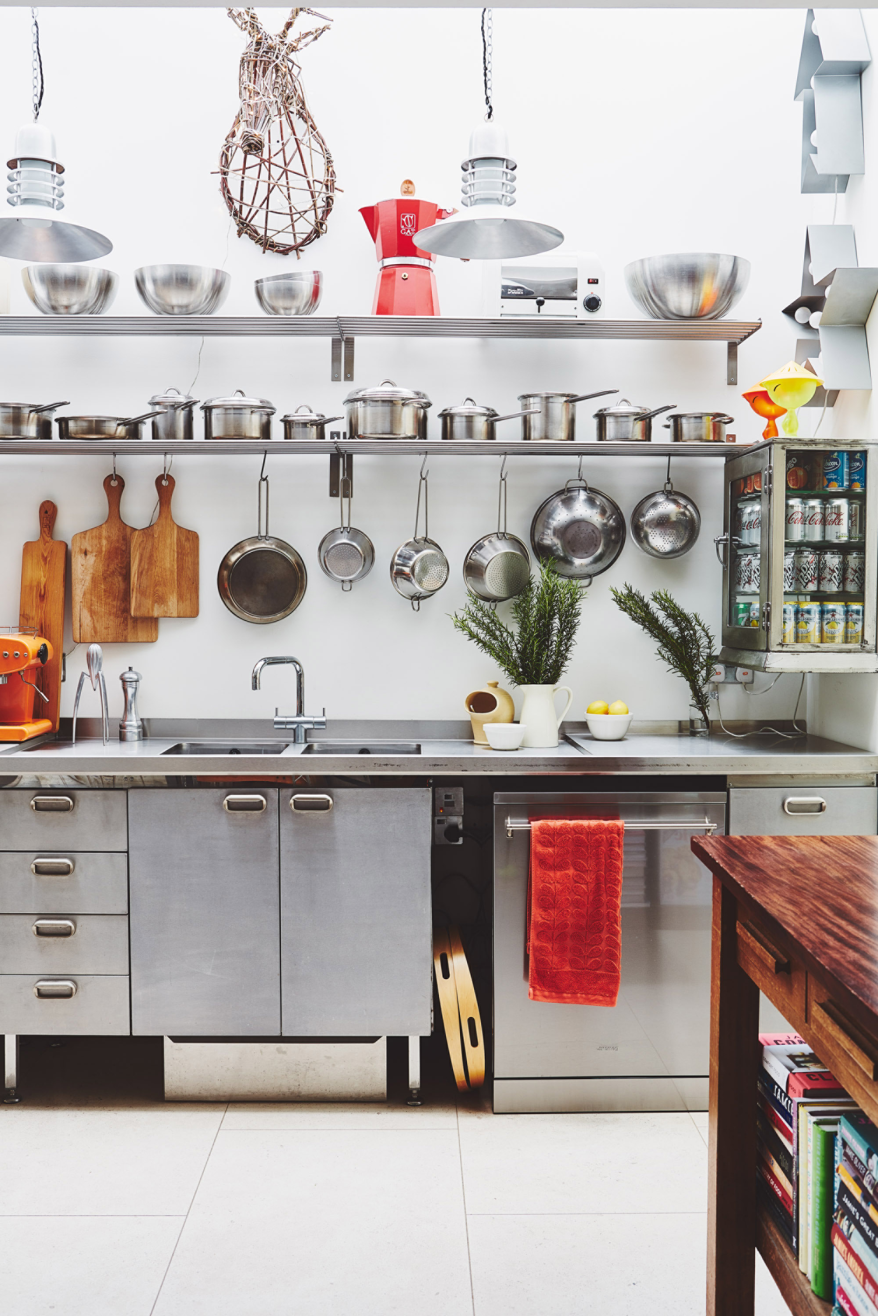Before and after: we're lusting after the interior AND exterior of this eclectic kitchen extension
James and Pamela took a slow and steady approach to their design for a space that's perfect from every angle

Get small space home decor ideas, celeb inspiration, DIY tips and more, straight to your inbox!
You are now subscribed
Your newsletter sign-up was successful
Here at Real Homes, we've seen many a kitchen extension. But it's a rare treat when we come across a design that make us say wow to ourselves when looking at both the interior, and the exterior. And this home in Surrey is well and truly one of them.
James Hewitt, an IT consultant, and his partner Pamela Sampson, a former graphic designer and vintage clothing dealer, added a large, shamelessly contemporary rear extension to their Victorian house, in a bid to create a new open-plan family space. They set out to combine new and old throughout the design, including one-off, vintage finds where ever possible.
Head here for more kitchen ideas.
The before

The original kitchen at the rear of the house was cramped with one small window. The space, which was linked to a scullery and WC, was ‘the worst room in the house’, according to James, with polystyrene ceiling tiles, no heating, and no link to the garden.
‘We knew that by extending to the rear and out into the side return, we could create an open-plan kitchen-living-diner that suited our taste and lifestyle much better,’ recalls James, who used Real Homes as inspiration for the extension’s design.
The after

James spent hours researching steel-framed doors and windows and eventually settled on these Crittall-inspired frames from Clement Windows, as they complement the retro-style interior really well. As the extension exceeded the size allowed under permitted development rights, planning permission was needed.
The grey engineering bricks really stand out against the Victorian red-brick of the existing property. ‘We were keen for the extension to create a modern contrast to the Victorian house, rather than being a pastiche to it,’ explains James. They found the garden bench in a skip, and bought the vintage 1930s wrought-iron Louis Vuitton table at a local auction.
Get small space home decor ideas, celeb inspiration, DIY tips and more, straight to your inbox!
The inside

Architect Perry Barnes, a childhood friend of Pamela’s, was asked to create the architectural designs, and gave great advice on issues such as accommodating the change of floor level from the extension to the house, locating the exposed steels and the importance of factoring existing pieces of furniture into the layout.
One of the key influences on the design was the desire to create better links to the outdoors. This has been achieved through steel-framed glazed doors and a rolling rooflight, which can be opened up when the weather is good to let fresh air into the depths of the room
James and Pamela love vintage, reclaimed and antique items, and so knew that off-the-shelf products and a run-of-the-mill design weren’t for them. ‘Part of what we enjoy so much about renovating the house is researching and sourcing the perfect, one-off pieces,’ explains James. ‘Hardly anything in here is new, and it’s given us scope to put together items that we really love and that have a story behind them. By taking our time and waiting for items we really want, it’s also proved more cost effective than buying everything new.’
The details

James is a keen chef, so when if came to the kitchen itself, he knew exactly the look he wanted. ‘I’m a huge fan of kitchens with a commercial feel, and wanted stainless-steel Moffat Multiplex Modular units,’ he explains. However, at £1,000 for a single unit and with 10-12 units needed, he simply didn’t have the budget to buy bespoke. ‘In the end, I bought the units a few at a time from commercial kitchen auctions,’ he says. ‘I altered them myself, before commissioning a stainless-steel worktop to tie them together.’
Whether cooking in the kitchen or lounging in the garden, one thing is for sure, in this home, you'll be treated to carefully curated, contemporary views, at every angle.

After joining Real Homes as content producer in 2016, Amelia has taken on several different roles and is now content editor. She specializes in style and decorating features and loves nothing more than finding the most beautiful new furniture, fabrics and accessories and sharing them with our readers. As a newbie London renter, Amelia’s loving exploring the big city and mooching around vintage markets to kit out her new home.

