Real home: a loving restoration of a 19th century rectory
When Daphne and Roger Sperring restored this 19th century rectory, they not only reclaimed a piece of history, they created the perfect setting for their life together today
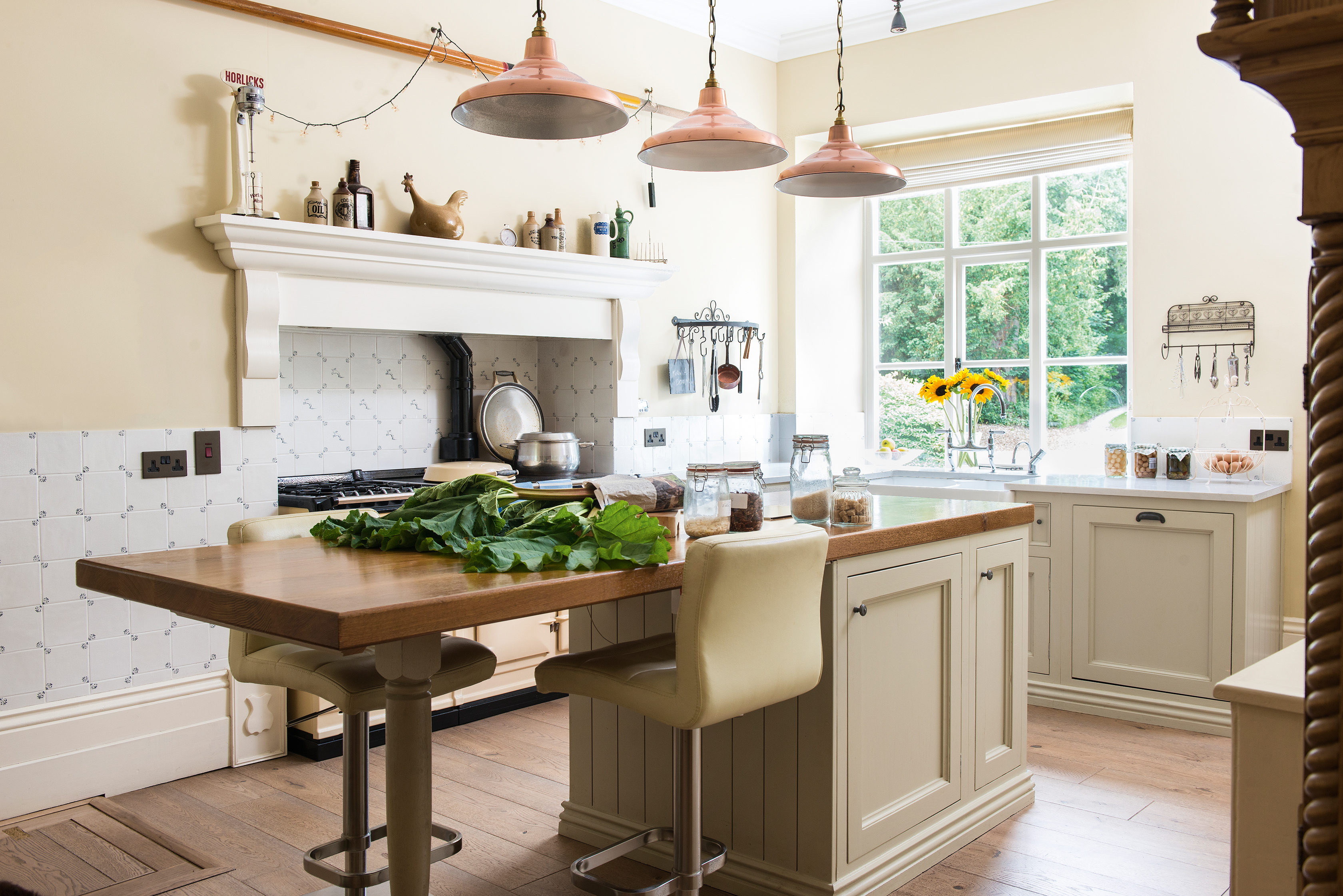
Get small space home decor ideas, celeb inspiration, DIY tips and more, straight to your inbox!
You are now subscribed
Your newsletter sign-up was successful
When avid clock collectors Daphne and Roger Sperring bought this elegant former rectory, there was an every-minute-counts, time-is-running-out quality to the move. ‘We’d been planning to downsize, but when we saw this place we felt it was our last chance to live somewhere so beautiful and grand,’ explains Daphne.
Read on to find out what they did to transform their beautiful home. Looking for more inspiration? Browse our real home transformations. Read our guide on renovating a house, too, for more guidance.
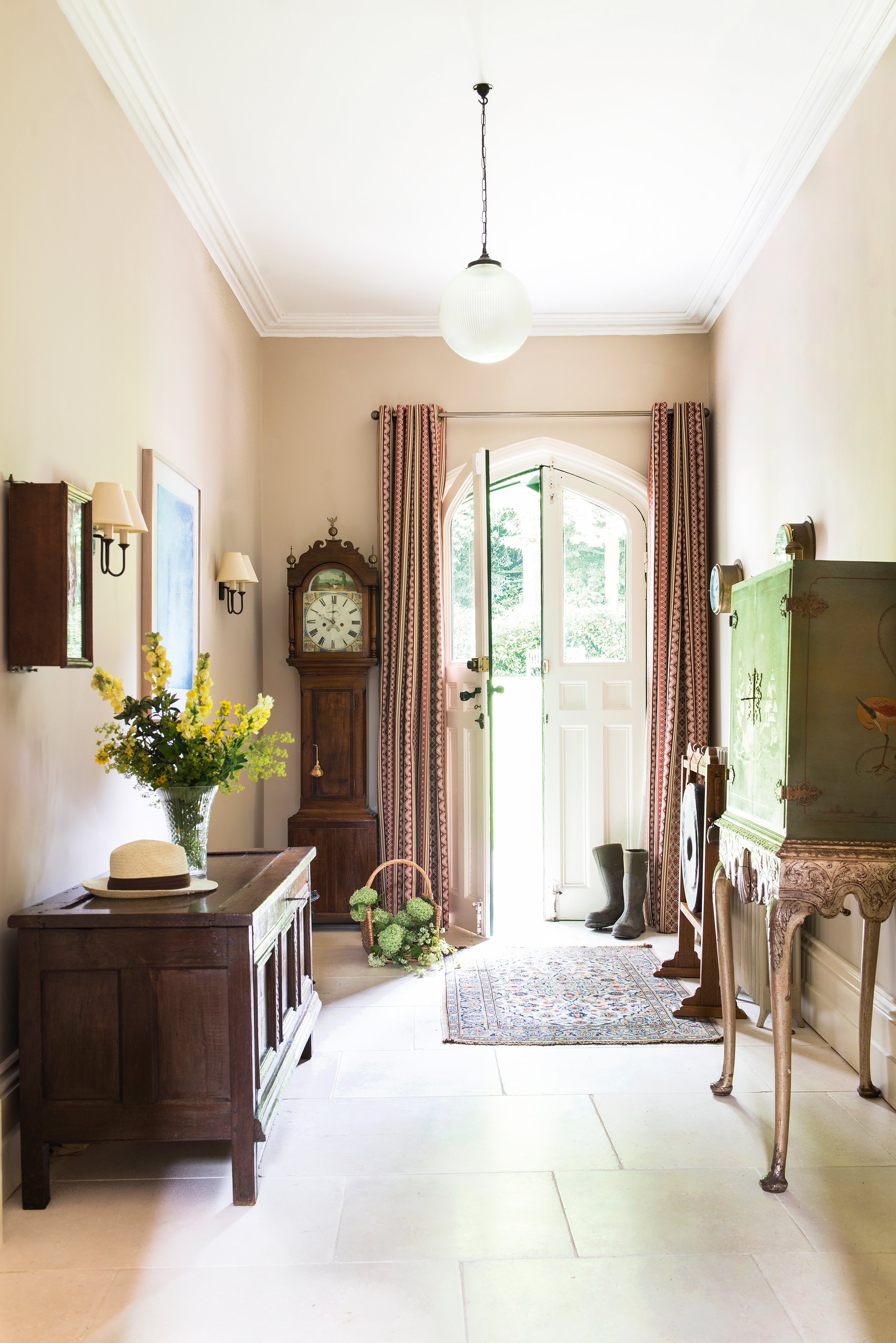
Daphne uses the chinoiserie chest in the hallway as a filing cabinet; find similar pieces at Shimu. The couple weren’t allowed to fit double-glazed windows or doors so thick curtains in Nina Campbell’s Paracas fabric do a good job of insulating the entrance. The walls are painted in Oxford Stone by Farrow & Ball
THE STORY
Owners Roger and Daphne Sperring live here. They are both retired.
Property A three-bedroom Grade II-listed former rectory in a small Devon village. There is also a coach house and stables in the property’s grounds.
What they did The couple replaced the roof, rewired, installed new flooring and redecorated throughout. They also redirected some pipes from the cellar, which had been causing flooding.
‘We knew it would need a fair bit of work but we saw its Gothic features and stained-glass windows and just fell in love with it.' says Daphne. 'It may not have seemed the right time of life to take on such a project, but we felt it was an opportunity we just couldn’t pass up.’
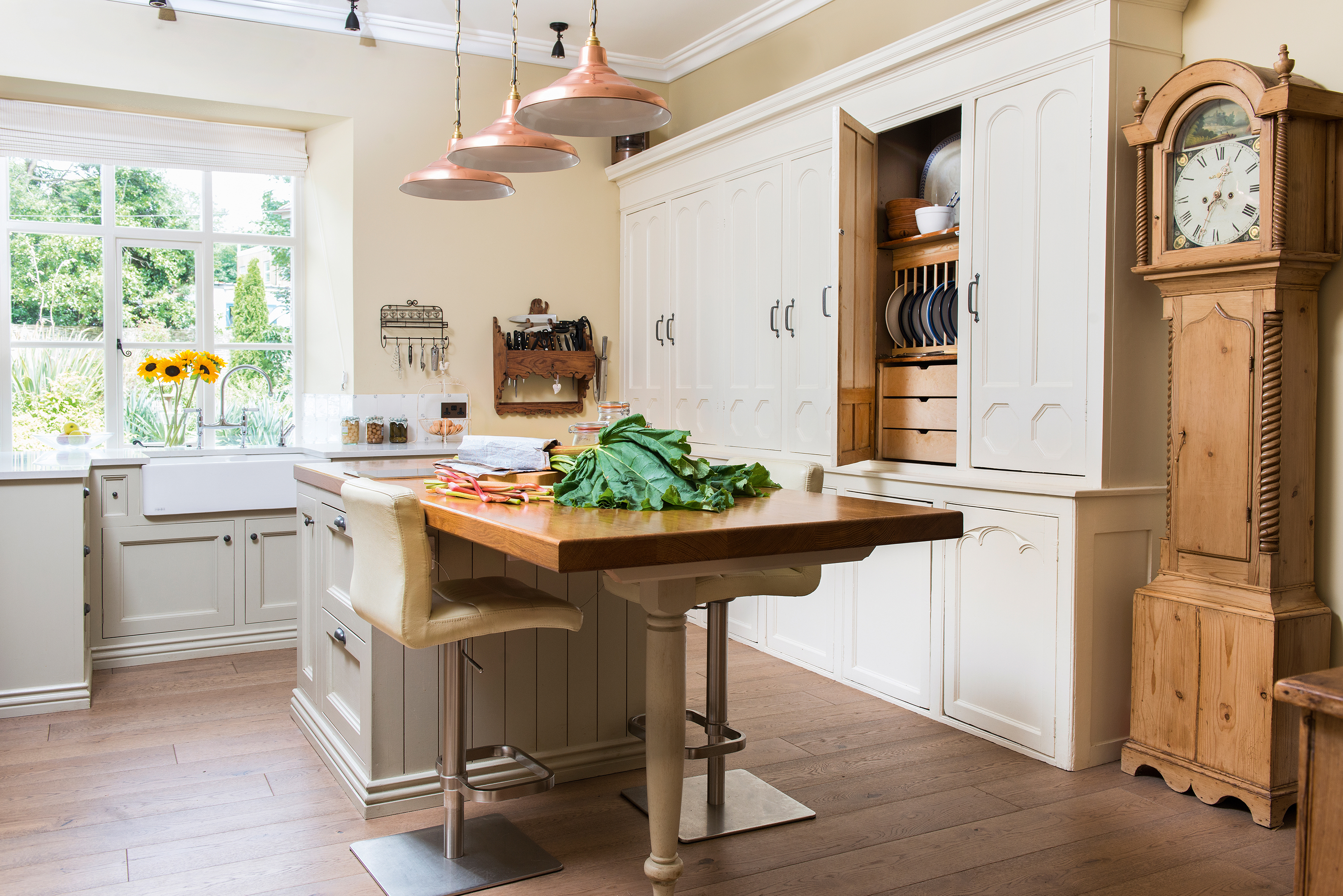
Both Daphne and Roger love to cook and wanted a kitchen that’s as functional as it is beautiful. They chose the School pendant lights in copper from Davey Lighting at Original BTC. For similar bar stools, try the Elise design from Danetti
Five years on, they have no regrets. Not only have they created a beautiful home for themselves and their extended family to enjoy (their children and grandchildren are regular visitors), they’ve restored the house in a way that respects its heritage, while also making it fit for generations to come.
‘Our goal was to return the house to the way it would have looked, with wooden and marble floors, and rugs rather than wall-to-wall carpets, but not to make it too fuddy-duddy,’ says Daphne.
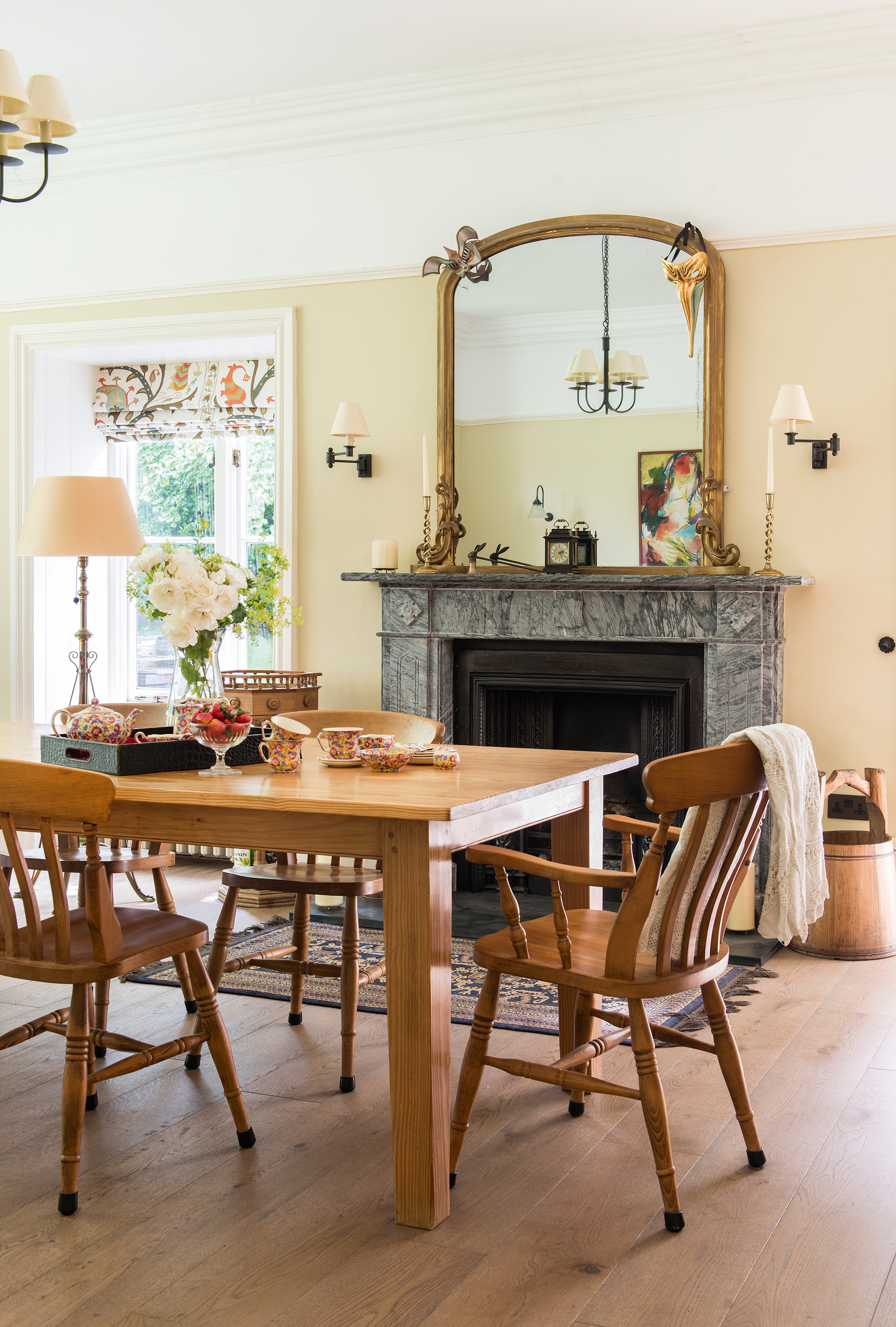
The mirror above the original fireplace was bought from the house’s previous owner; for similar try the Sandon large gold ornate overmantle mirror from The Chandelier & Mirror Company. The wooden table and chairs were made for Roger and Daphne by a carpenter friend – Laura Ashley’s Balmoral extending dining table is similar. The blinds are made from Beatrice fabric by Nina Campbell
‘The kitchen is probably the most modern room, but we’ve made some decisions that don’t follow contemporary trends – for instance, deciding not to fit en suite bathrooms in all the bedrooms. We just felt it wasn’t necessary and would change the character of the property too much. Instead, we replaced two bedrooms with new bathrooms that are shared by everyone.’
If you're considering updating your bathrooms, take a look at these traditional bathroom design ideas for more ideas and inspiration.
Get small space home decor ideas, celeb inspiration, DIY tips and more, straight to your inbox!

These are vintage Copelands china cups from Spode
The house was built in 1834 as a rectory for the church next door, but was sold by the parish in the 1960s. By the time Daphne and Roger moved in, the roof needed to be replaced and the cellar, which was linked by old pipework to a well in the grounds, was flooded and damp.
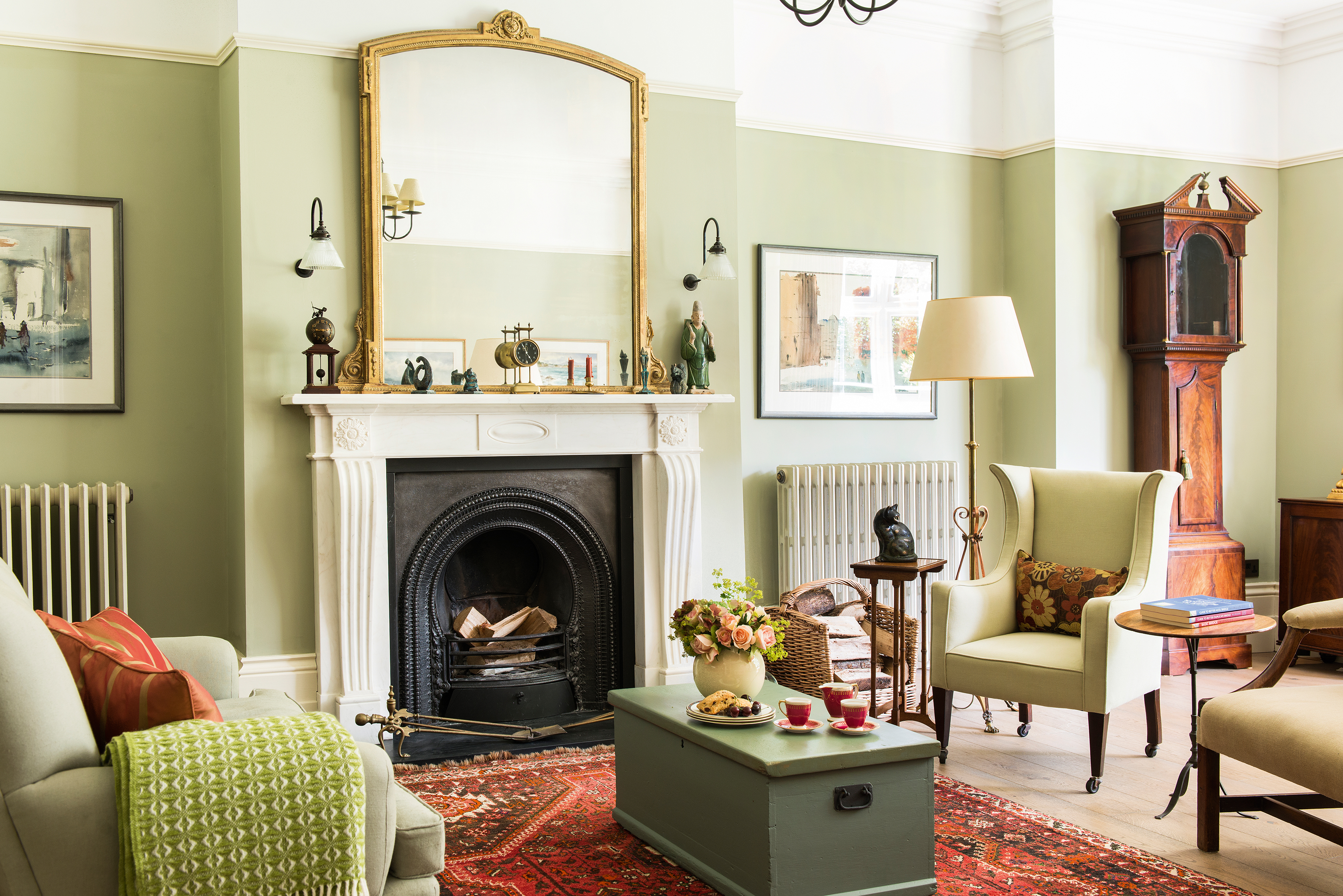
Although the living room is the most ‘serious’ room
in the house, contemporary soft furnishings stop the effect being too formal. Most of the furniture is antique, including the armchairs. Wooden flooring and a rug brought back from India give an authentic 19th-century look; for similar, try Rugs of London. Designers Guild’s Artichoke paint is similar to that used for the walls
They engaged property development experts Mike Martin Associates to complete a top-to-toe renovation, liaising with National Heritage and local planners to ensure the building’s historic integrity was kept intact. The couple moved into the adjacent coach house for six months while the work was carried out.
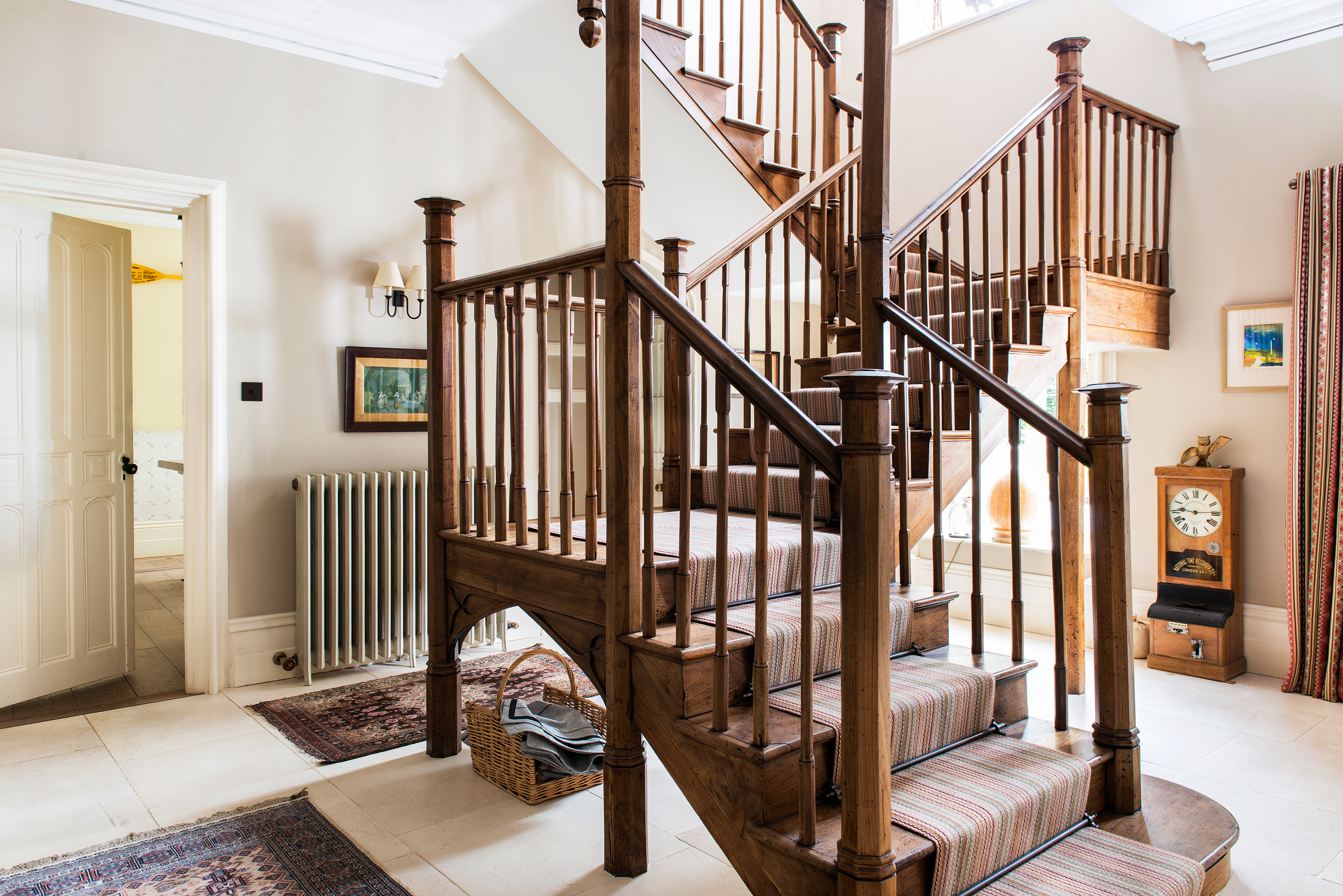
This stunning staircase is original to the property. It was sanded back to reveal its warm oak tones and finished with a matt varnish. The Moritz Multi flat-weave stair runner is from Roger Oates
‘It was all about bringing back the character of the house. We reused as many of the original roof slates as we could. We restored period details, taking out the modern narrow radiators and skinny skirting boards, and replacing them with chunky cast-iron radiators and deep woodwork in keeping with the original architecture,’ says Daphne.
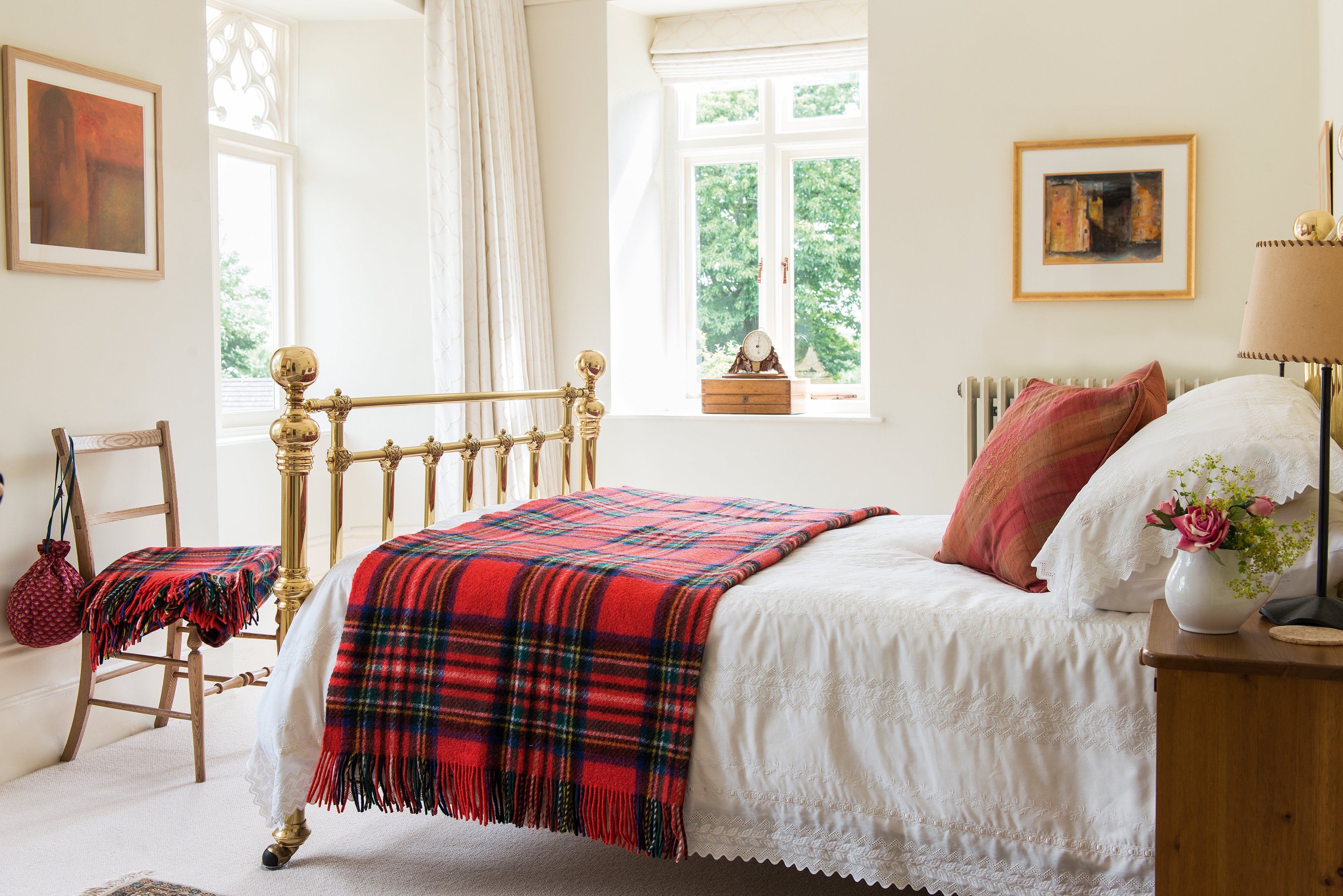
‘We brought the guest room bed back from Malaysia. Brass can look heavy but it works here as the room is so light,’ says Daphne. For a similar brass bed frame, try The Original Bed Co
The standout feature is the staircase, which is rumoured to have been designed by the architect of nearby Hazelwood House, a former country manor turned hotel. ‘When we first saw it, the staircase was a dark treacle colour,’ Daphne recalls. ‘Mike employed a retired carpenter who sanded away years of grime, revealing the beautiful oak beneath.’
MORE FROM PERIOD LIVING
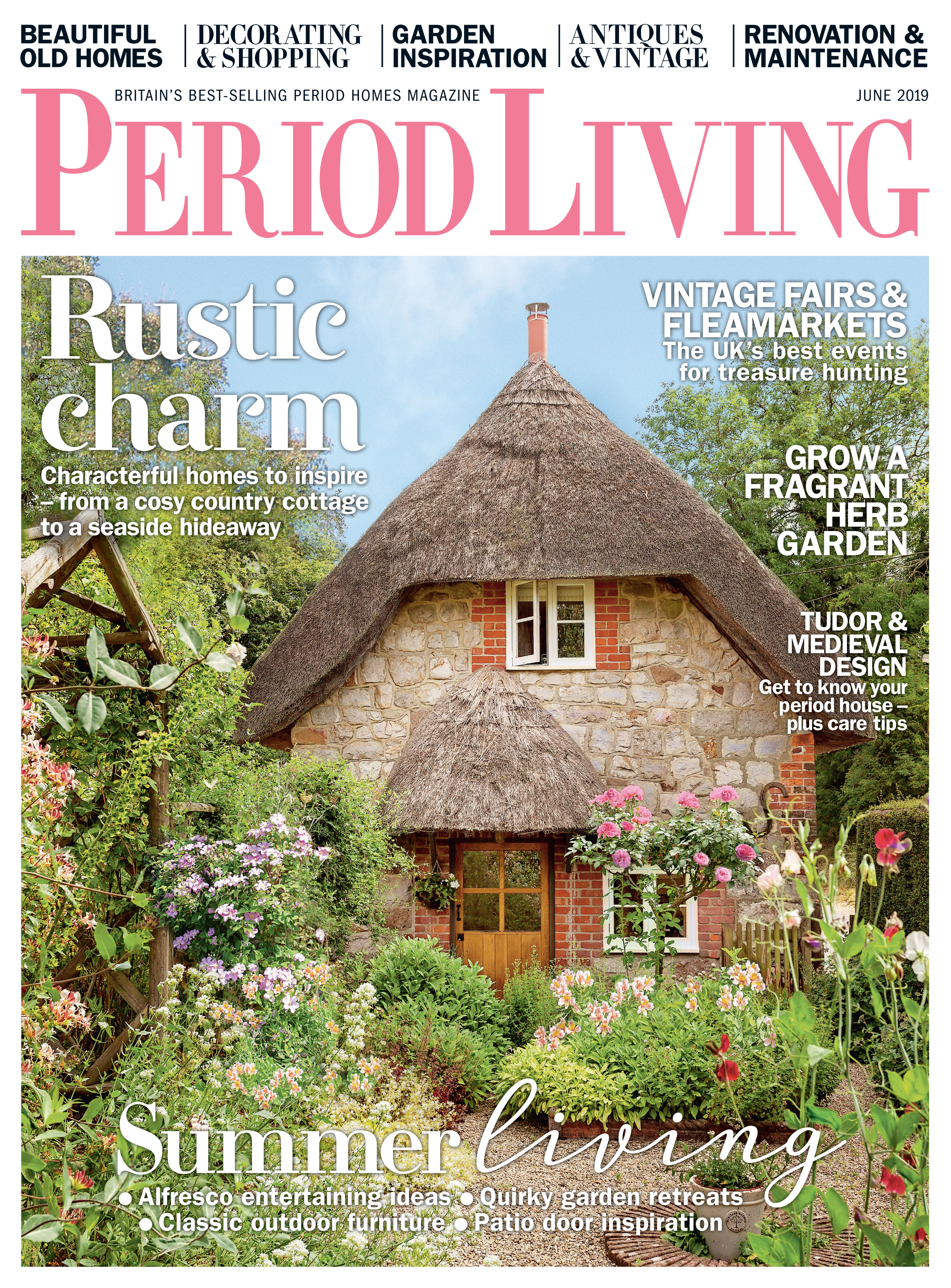
Period Living is the UK's best-selling period homes magazine. Get inspiration, ideas and advice straight to your door every month with a subscription.
When it came to decorating, Daphne and Roger again called on expert help, commissioning Gavin Woodford and Sarah Watson of Woodford Architecture and Interior Design to help with colour schemes and furnishings.
‘I felt it was too big a job to tackle ourselves, and Sarah and Gavin were recommended by our estate agents, who told us: “We’ve seen hundreds of properties in this area and those Woodford have designed are by far the best.” It seemed like a good tip!’ says Daphne.
Gavin and Sarah helped to resolve an issue with the couple’s bedroom and its integral bathroom.
‘On first viewing, I loved everything about the house – except for the combined bedroom and bathroom,’ says Daphne. The room has a stunning vaulted ceiling, so splitting it in two was out of the question.
Instead, Gavin and Sarah designed a half wall dividing the bathroom area from the bedroom. It is now cleverly concealed behind Gothic-style cabinetry that reflects the style of the house and was made by a local carpenter.
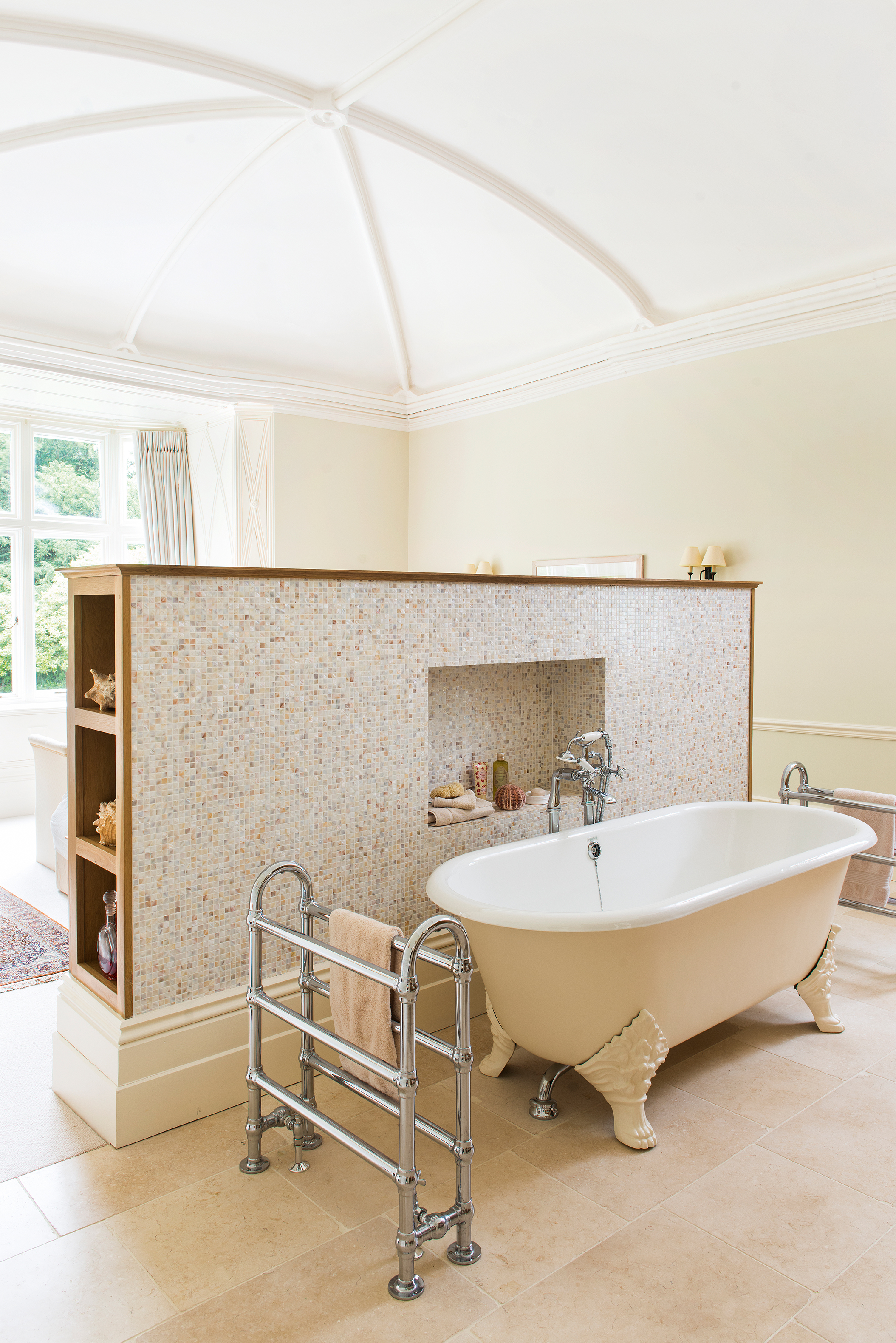
Custom-made panelling creates a vanity area and conceals the WC. It was designed by Sarah Watson of Woodford Architecture and Interior Design
Sarah Watson also designed the decorating and furnishing scheme, creating a calm backdrop for the couple’s eclectic collection of antique furniture, vintage clocks and contemporary artworks.
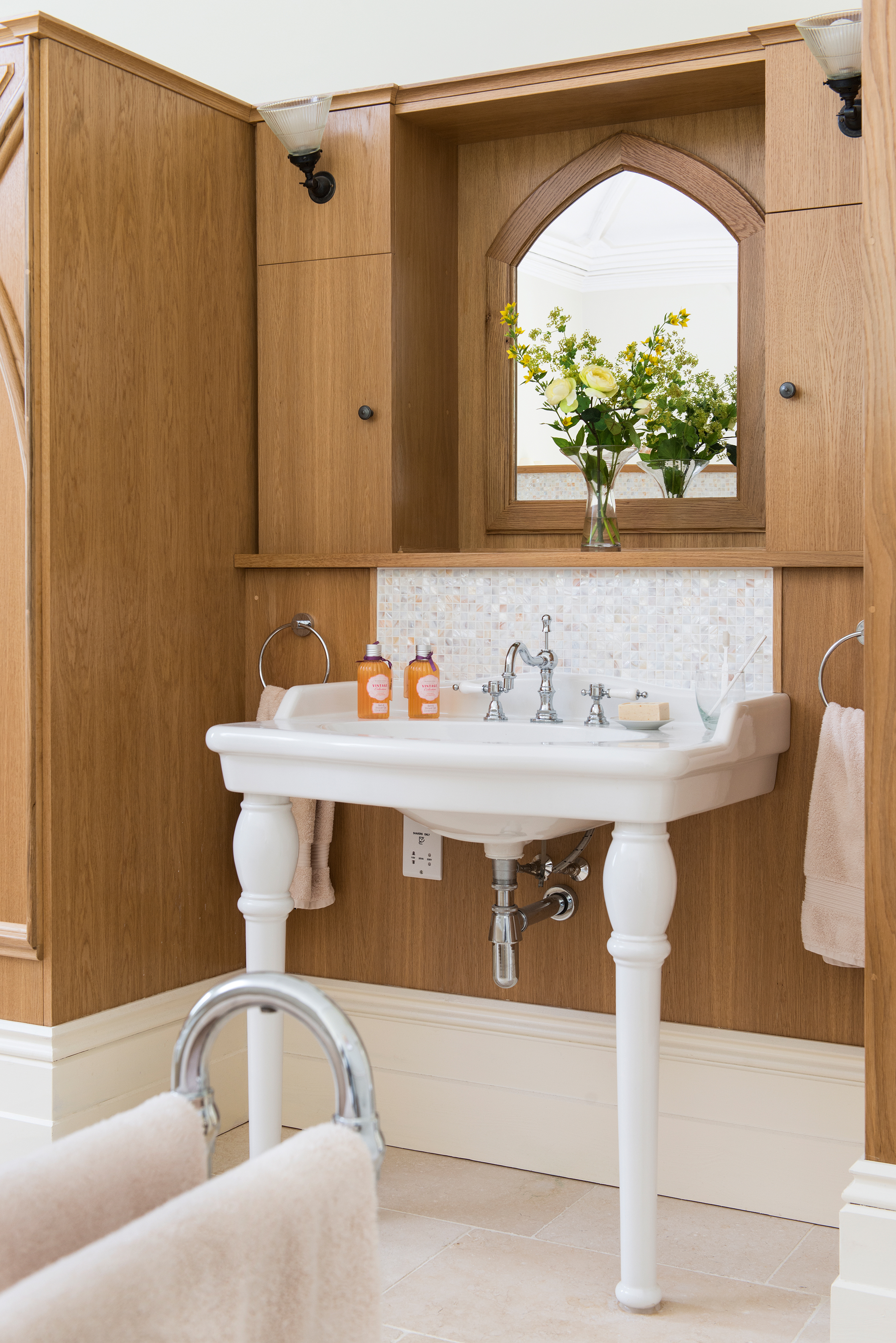
The fixtures include the Victoria console basin, Granley taps and Clothes Horse radiator, all from Heritage Bathrooms
‘I’m a huge fan of history but I don’t want our home to look stuck in the past,’ says Daphne. Not turning back time but living in the moment.
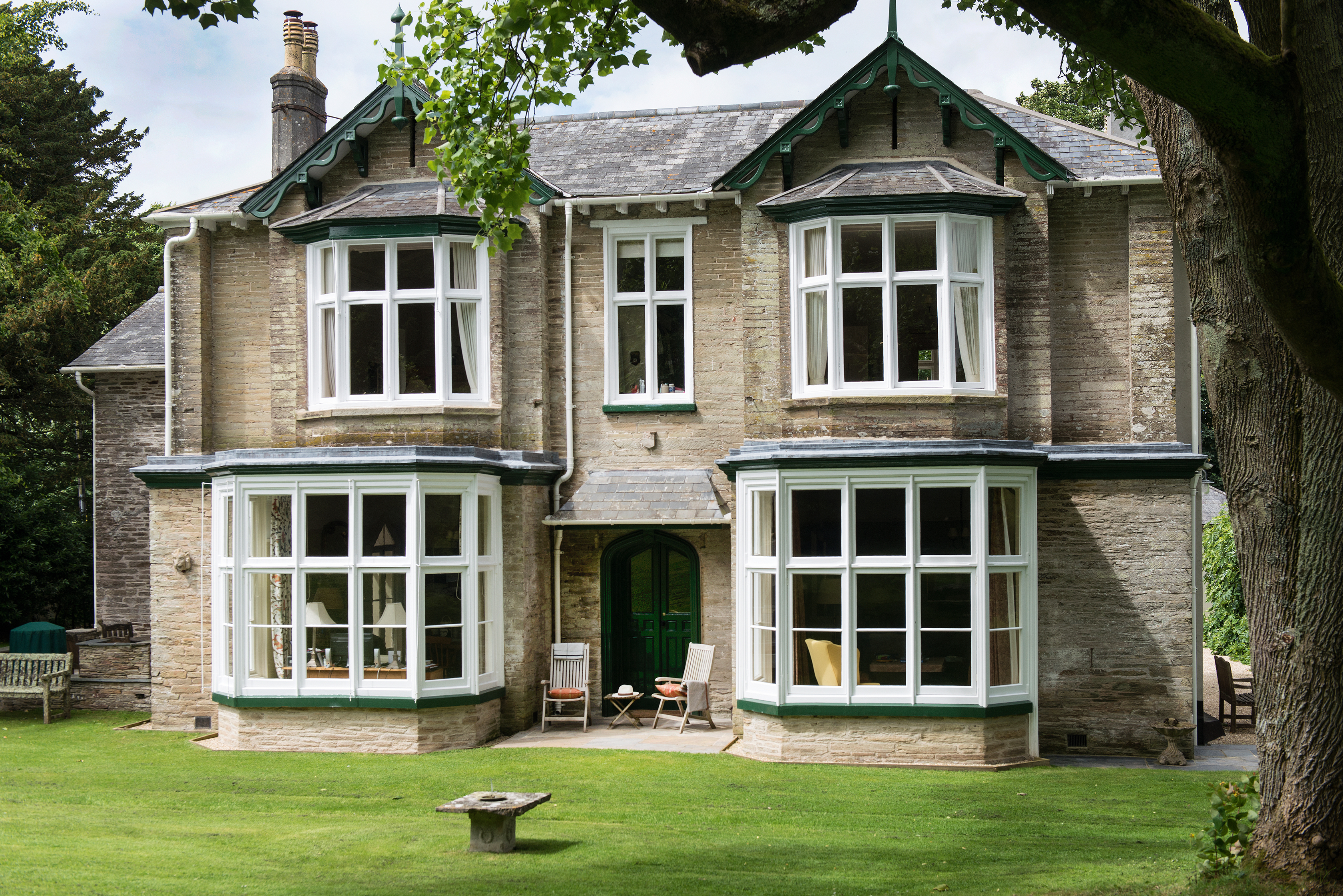
The Devon vicarage dates back to 1834 and has been updated inside with nods to its ecclesiastical origins