Real home: a colourful open-plan kitchen transformation
Bright splashes of turquoise blue and tropical yellow have transformed Victoria Bolton's sleek white kitchen into a child-friendly family haven
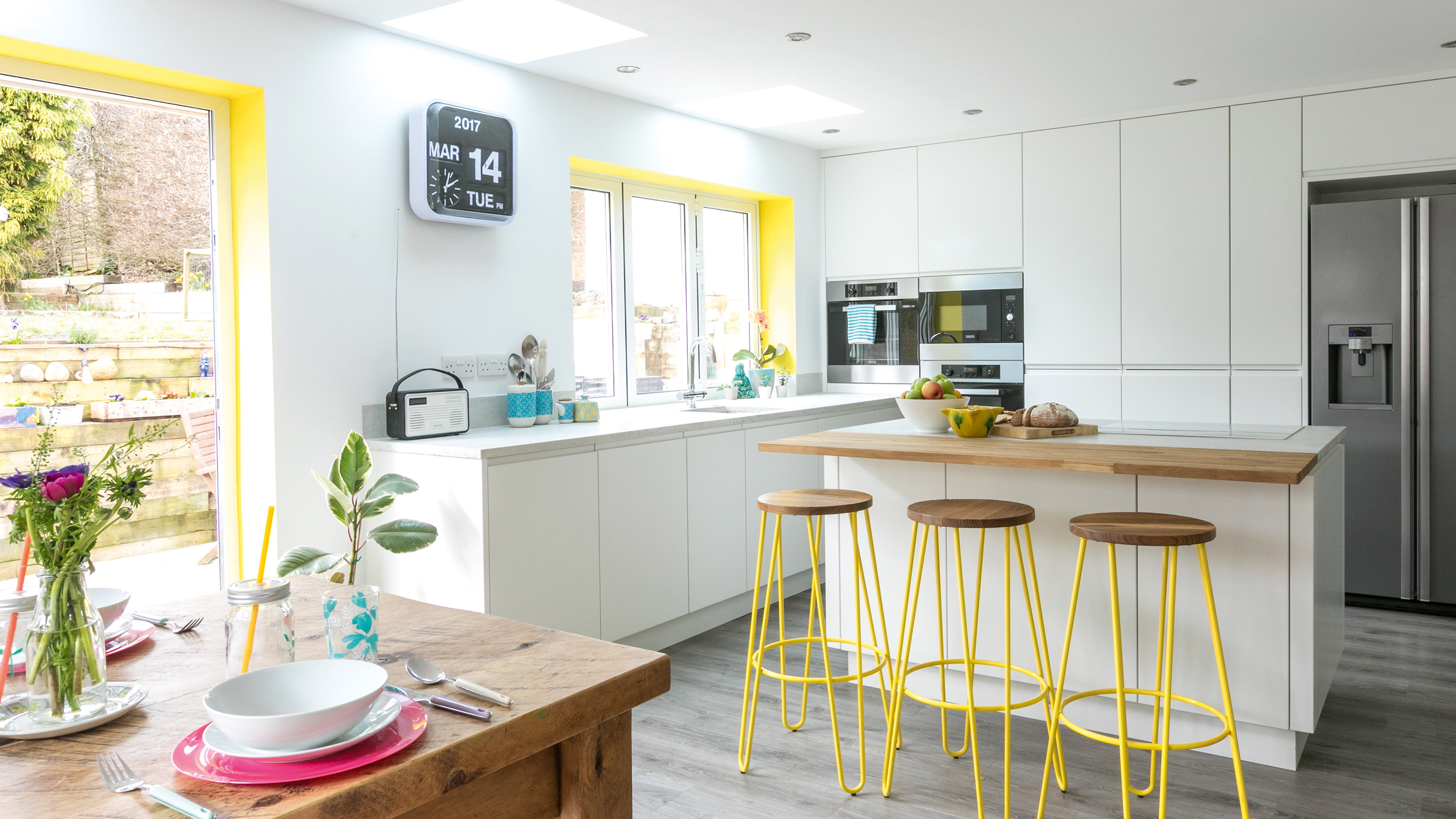
Get small space home decor ideas, celeb inspiration, DIY tips and more, straight to your inbox!
You are now subscribed
Your newsletter sign-up was successful
Have you ever noticed how a dark and cramped home can make you feel claustrophobic, or how a bright and airy space can elevate your mood and give you
more energy?
A house is so much more than just a building when it’s capable of controlling our emotions – something that Victoria and her fiancé, Ben, found when they stepped into their renovated kitchen for the first time.
Find out how they did it, then browse more amazing real home transformations and find out all you need to know about redesigning your kitchen.
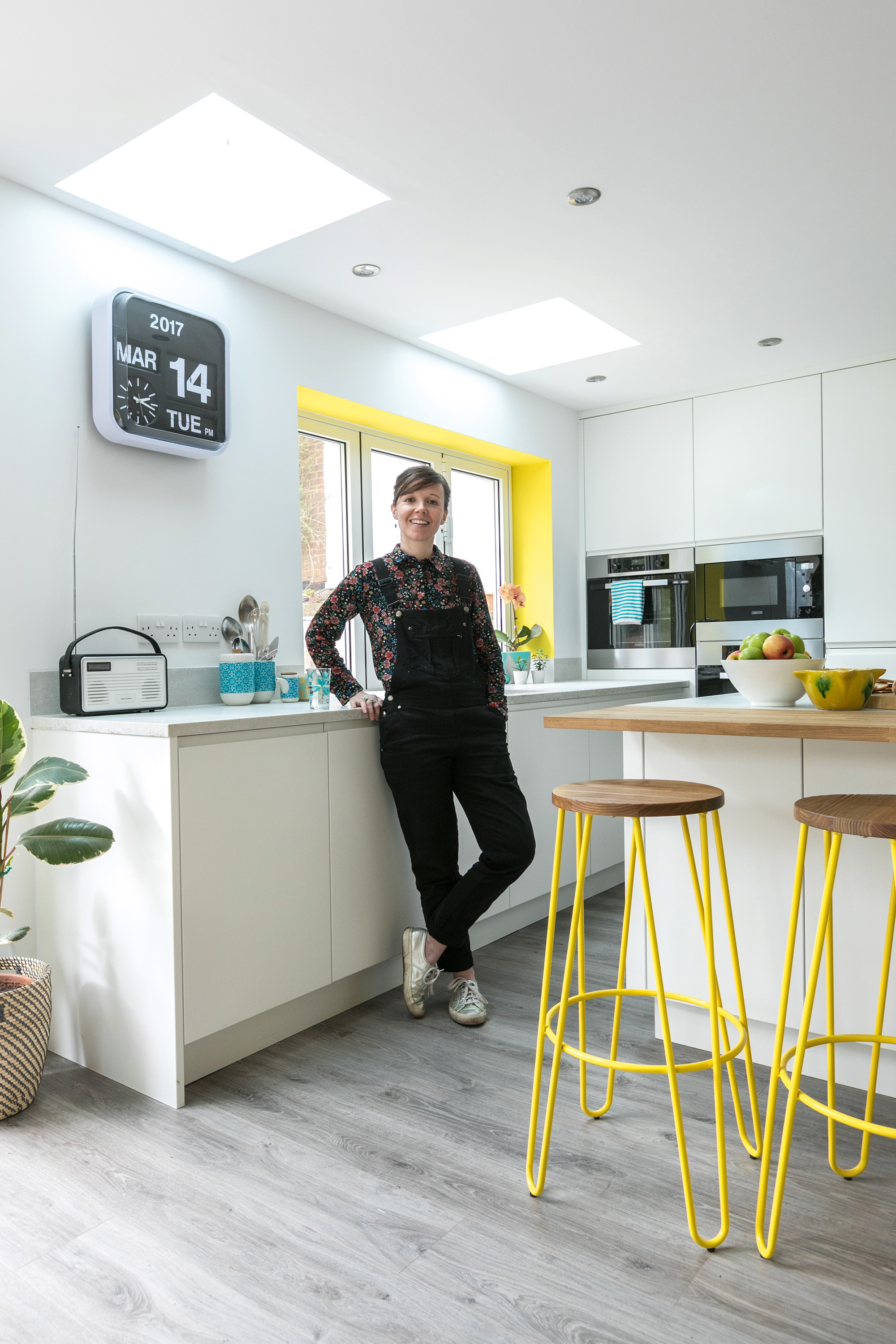
Smart work surfaces complement the matt white kitchen units with a subtle grey contrast. The breakfast bar on the island was rendered from American oak. Kitchen, Benchmarx and Jewson. Stools, Cult Furniture. Clock, Habitat. Bodrum grey wood flooring, B&Q
With help from extensive glazing and a clever use of colour, the couple have managed to transform a previously gloomy kitchen into a light and airy family space that they love to spend time in.
‘We moved to this house from a much smaller property in Farnham, but despite the fact that the new kitchen was bigger, it had dark fittings, black granite surfaces and small cottage windows, which made it feel really oppressive,’ Victoria says.
‘I felt so miserable being there. It was a strange layout, too, with an L-shaped work space that left a vast dead area in the middle of the kitchen.
'We found it so hard to function in the space and the gloominess was instantly stifling, so we wasted no time in tackling it. We wanted a light, bright room that was fun to be in.’
Get small space home decor ideas, celeb inspiration, DIY tips and more, straight to your inbox!

Victoria combined retro oak furniture with splashes of colour to contrast the white of the walls and units. ‘I was determined to paint the recesses of the windows with a colour to draw the sunshine in,’ she says. ‘This vivid yellow is known to be a healing colour. It lifts my mood every time I walk in.’ The tropical print cushions echo her love of house plants. Chairs and bench, The Cotswold Company and The Packhouse. Wicker plant pot, Ikea
FACT FILE
The owners: Victoria Bolton, a yoga teacher, her fiancé, Ben Stanley, who owns a property maintenance company, and their daughters Mea, seven, and Eva, five
The property: A 1940s semi-detached
home in Farnham, Surrey
Project cost: £25,880
‘Thanks to our experience working with a property maintenance company, we were able to project manage the build, and Ben got stuck into some of the structural work. We were very much involved in the project every step of the way. And because we had contacts in the industry, we were able to use local suppliers and contractors we trusted.
‘We sold off the original kitchen on Gumtree to generate revenue – although it wasn’t to our personal tastes, we knew it had quite a bit of value, and we were committed to being savvy and finding a bargain.
'We decided not to set ourselves a strict budget, but instead took the time to research everything and pay the best price for what we really wanted.’
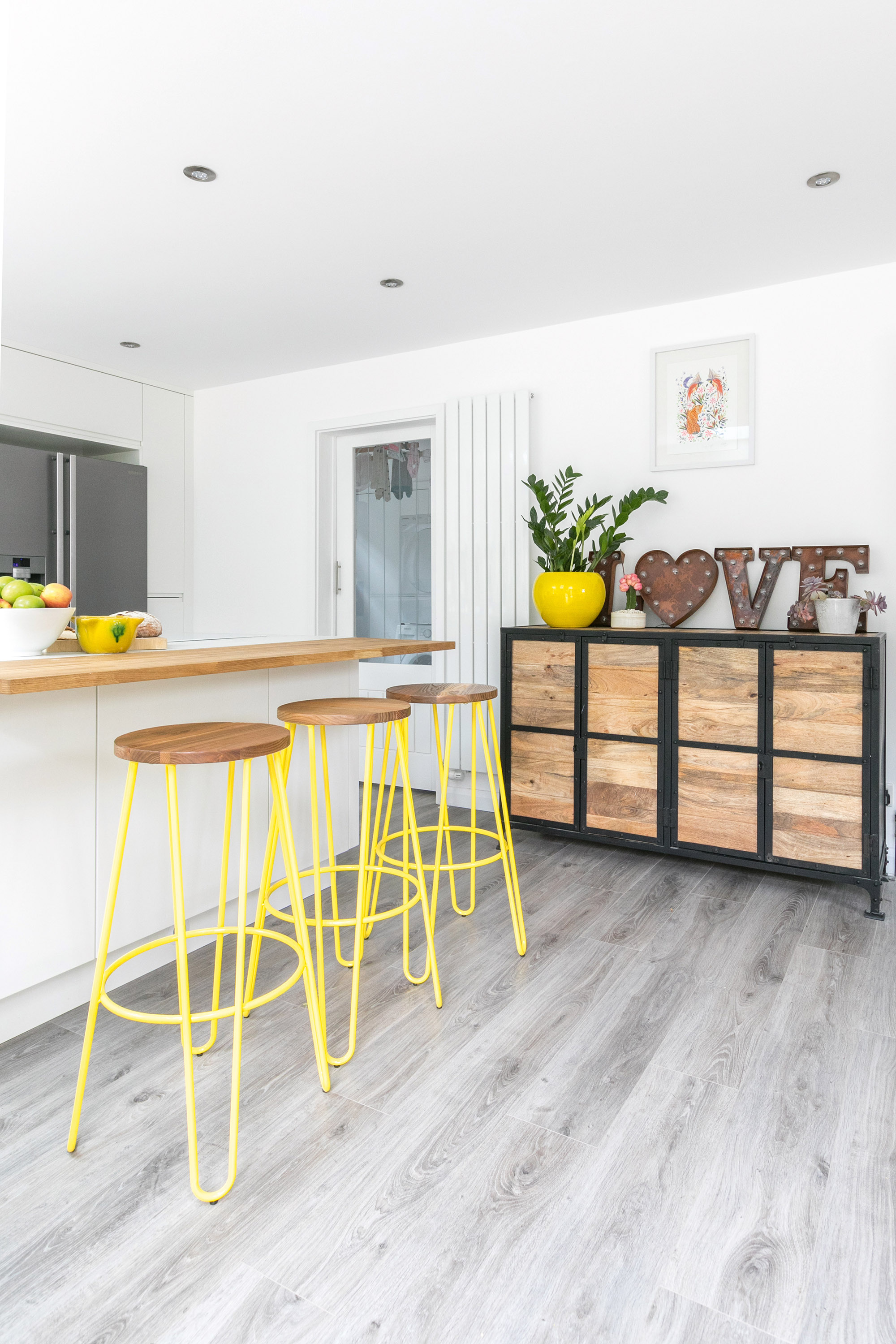
A large industrial upcycled unit adds interest to the scheme and offers plenty of storage for the family’s glassware and the children’s crafting materials. Unit, Verty Furniture. Love sign, Ebay. Yellow planter, Homesense
‘Our first priority was to bring as much light into the space as possible, so we replaced the small windows with white-framed bi-fold windows over the sink, bi-fold doors out onto the patio and three skylights running the length of the kitchen.
'I was tempted by the black frames that everyone seemed to be having, but white was the best choice in terms of keeping the space as bright as possible.
‘I wanted a complete overhaul of the layout, so we discarded the L-shaped design for a large island with enough surface space to prepare meals, integrate a four-ring ceramic hob and allow for under-counter storage. We incorporated a breakfast bar into the design, too.’
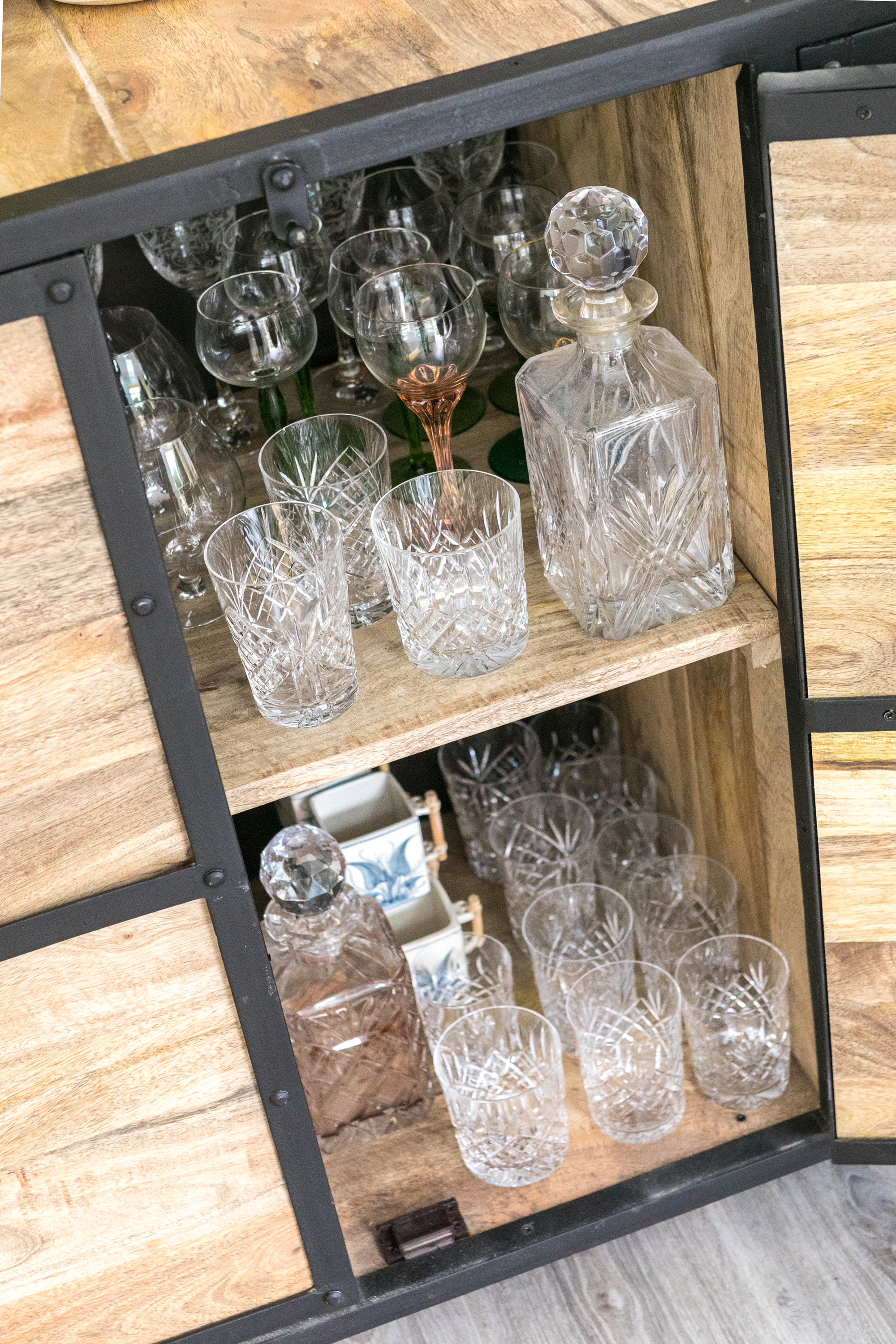
A freestanding unit provides plenty of additional storage space on one side of the kitchen
MORE FROM REAL HOMES MAGAZINE

Want to see inside more stunning homes? Each month, Real Homes magazine features everything from modern extensions to cleverly redesigned family spaces. Get the magazine delivered straight to your door with a subscription deal.
‘I’d heard that gloss white has a tendency to show every fingerprint and mark – a big no-no when you’ve got young kids – so we chose handleless matt white units instead.
'We had the same thought for the Slab Tech composite work surface, which we
fitted ourselves after it had been cut, filled and sanded to our spec. It’s incredibly hardwearing. We had a big party for my birthday and there were some red wine marks left on the countertop; we sanded them off gently and they looked as good as new.
‘With all the white, we needed to inject some warmth into the room, choosing a wooden laminate floor to soften the look. I love bright colours, and accessorised with accents of my favourite shades.’
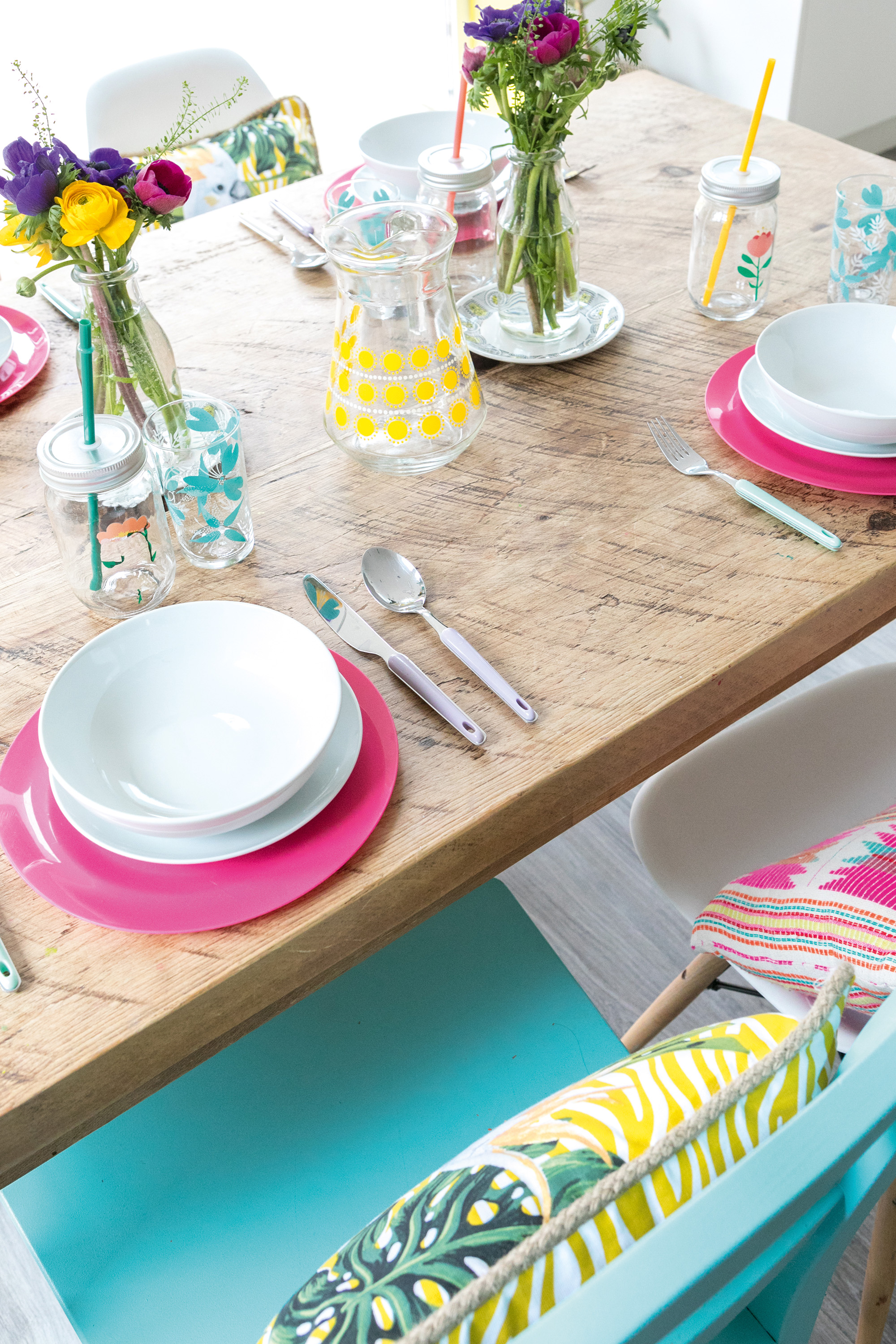
Victoria loves buying her daughters their own pretty tableware from shops like Tiger and Ikea, in keeping with the bright colour scheme. Neon bright cushions, La Redoute
The work took a month to complete, and we lived with a camping stove in
the living room in that time, but we are delighted with the result. It’s the perfect space to entertain – I can prepare meals and still be involved in conversations.
'Our family love to visit, especially over the summer when we can open up the bi-fold doors. That’s when our indoor-outdoor breakfast bar comes into play.
‘The girls do their homework here while I cook, and Ben often works in the garden – he’s currently building an outdoor kitchen. The next plan is to extend the dining area onto the patio to the side of the house to get even more light into the property.’

By placing bi-fold windows over the sink and running the surface into the garden, the couple have created a serving hatch/bar. Apollo Marmo Crema work surface, Benchmarx. Oslo units, pull-out larder, pull-out organiser, Jewson. Appliances,
Ao.com. Bi-fold windows and doors, Allways Glazing
Contacts
- Kitchen Benchmarx and Jewson
- Flooring B&Q
- Glazing Allways Glazing