Real home: a new-build log cabin with serious hygge factor
We're talking wood panelled walls, sheepskin throws and plenty of rugs...


Living in a log cabin might seem like a ski holiday luxury for most of us, but the chalet-style home that Pia shares with her boyfriend, Seb, is the result of a peculiar set up.
Project notes
The owners: Pia Pelkonen, an interior designer, lives with her partner Seb, a farmer, and their dog, Pepsi
The property: A three-bedroom log cabin on a pick-your-own fruit farm in Buckinghamshire
Project cost: £100,000 for build and interior fit out
Situated on the pick-your-own fruit farm Seb works on with his dad, the cabin is both an on-site getaway for Seb, and a home/office for interior designer Pia. ‘I was a bit wary at the start,’ she laughs. ‘Seb grew up on the farm, and after working there for so long, and still living at his dad’s, we thought, “We need to have our own space!”.’
Because of Seb’s work commitments – he needs to be on the farm at all times to supervise – the farm owners agreed to supply the couple with their own on-site home.
Find out how they got on making it into a home. Then check out our guide to renovating a house – and browse all our other gorgeous real home transformations.
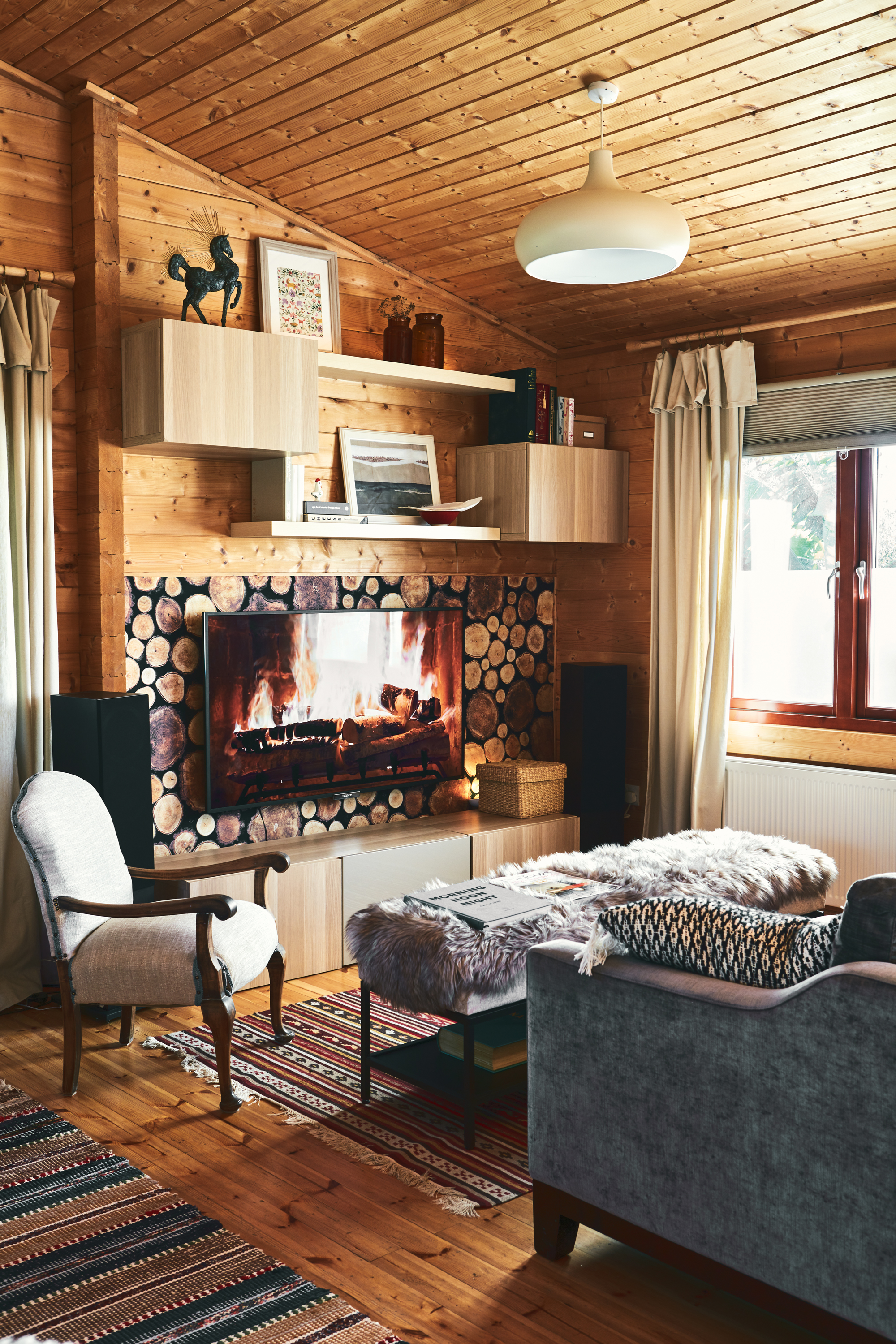
The log-effect fabric behind the TV creates a backdrop to the panelled living space. For a similar sofa, try the Carmen from DFS. Margareta log-effect fabric, rug, coffee table, pendant lights and shelving, Ikea
The farm hired a pre-built cabin company to design and build the property. ‘Everything was pre-planned, from cable routes to switches,’ Pia says.
The team built up the cabin layer by layer using logs, then installed a basic kitchen and bathroom. The whole process took three weeks. ‘I remember when we first came to see it and the roof wasn’t even on,’ Pia says. ‘We were trying to imagine how it would look when it was finished.’
The cabin didn’t require planning permission, but to comply with regulations, the structure needed to be able to be moved in two parts. As a result, there’s a seam that runs across the roof of the cabin, hidden by a plank. ‘It just means that if we had to move, it would be easy to dismantle,’ Pia says. ‘You simply open up the ceiling and it comes apart.’
Get small space home decor ideas, celeb inspiration, DIY tips and more, straight to your inbox!
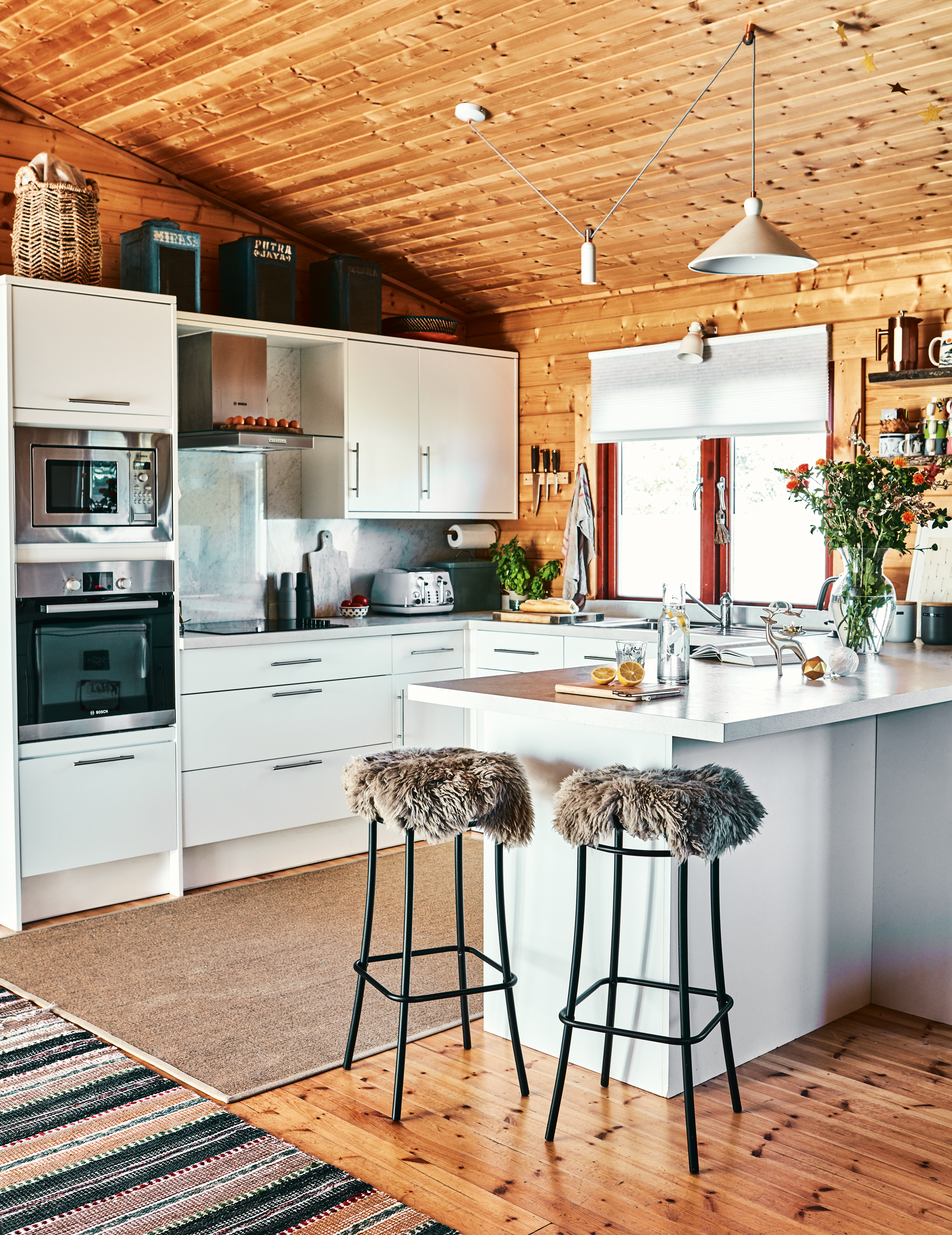
Pia was most concerned about turning the cabin into a home. ‘Log cabins are lovely to escape to, but all I could think was how are we going to make it into a house we can live in all year round and not feel like we’re in a holiday home?’

The curtains have been altered with one of Pia's own hacks. 'They come in super-long lengths, so I turned them upside down, folded them to the right length to get the detail at the top, and attached them with curtain clips,' she says. Cabinet painted in Rust-Oleum chalk paint in Antique White. Curtains, blinds, benches, sheepskins and rug, all Ikea. For a similar pendant light, try Wayfair. Wishbone replica chairs, Stone Butterfly. Candlesticks, B&Q
The couple wouldn’t even be able to paint the walls thanks to the knots and patterns in the wood. Even so, Pia was excited. ‘We decided to go into it with an open mind.’
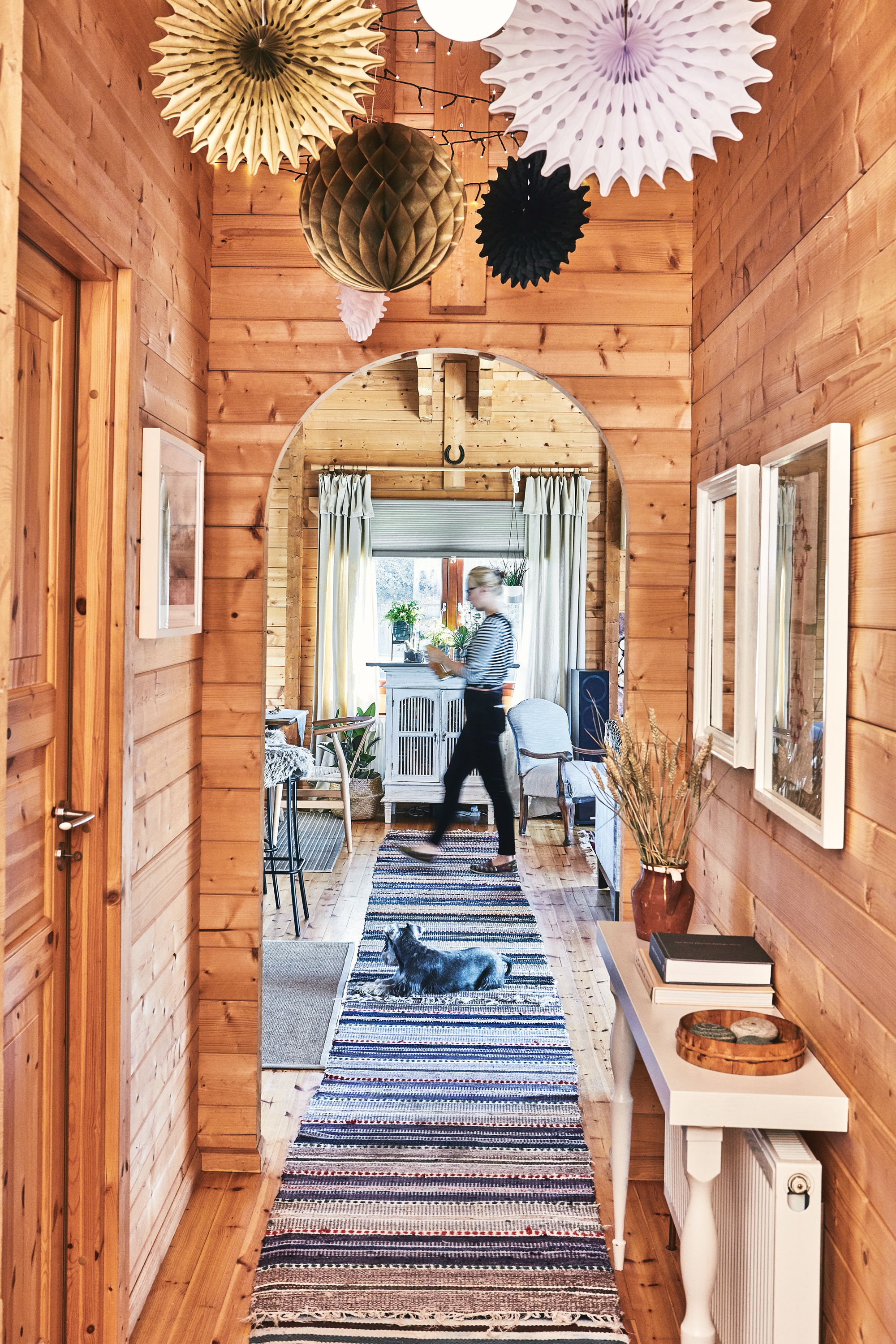
Shelf and table legs, Ikea, painted in Rust-Oleum furniture paint in Shortbread. Ceiling lights, Debenhams. Paper decorations, Amazon
First on the agenda was lightening up the space. ‘The roof leans over the windows and makes the rooms quite dark, so we chose bright, light colours to balance it out,’ Pia says. It’s still a dark and moody space, though. ‘It’s perfect in winter because it has a snug feel,’ she adds. ‘We can’t wait to cosy up and light some candles.’
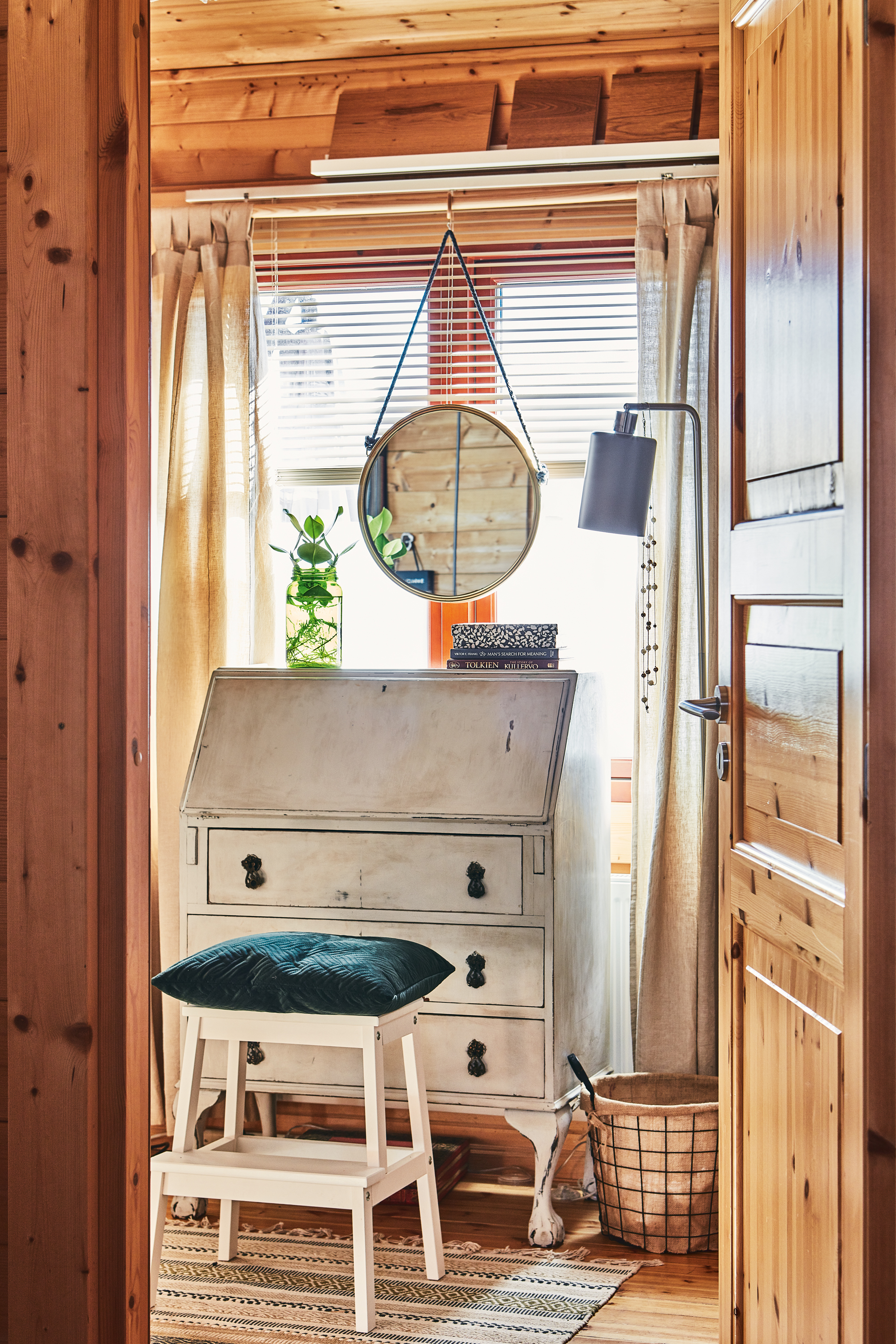
Since Pia became self employed, she's converted her dressing room into a library for samples and storage. Bureau, Ebay, painted in Rust-Oleum chalk paint in Antique White. Stool, curtains and chest of drawers, Ikea. Mirror and blinds, Dunelm
More from Real Homes
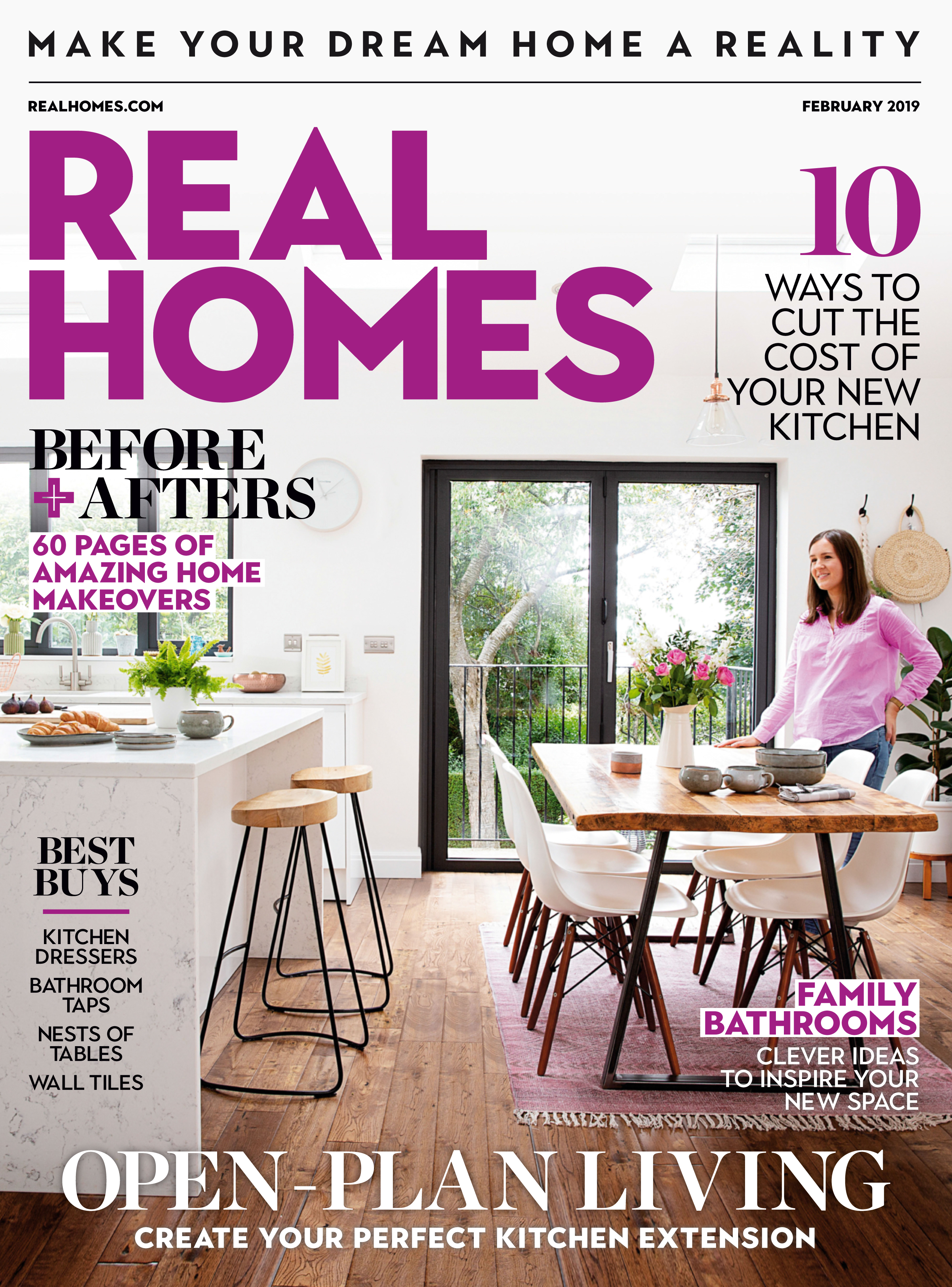
Get inspiration, ideas and advice straight to your door every month with a magazine subscription.
Having a social space is obviously important to the couple, and the centrepiece of the main living room is the dining table. Pia and Seb rescued it from a pub clearance and restored it at home.
‘It was a typical old pub table with 15 layers of black paint on it. Seb and I spent hours sanding it down to expose the wood,’ Pia says.
‘It’s my favourite piece in the whole house. Because of the hours that went into it and because we did it together, it’s very personal.’
Most of the furniture in Pia and Seb’s house is reclaimed, inherited or upcycled. When they do buy new items, it requires careful thought. ‘Seb and I don’t get rid of anything until we find the perfect replacement,’ Pia says.
‘We lived with uncomfortable chairs for three years until we found the wishbone chairs we have now.’
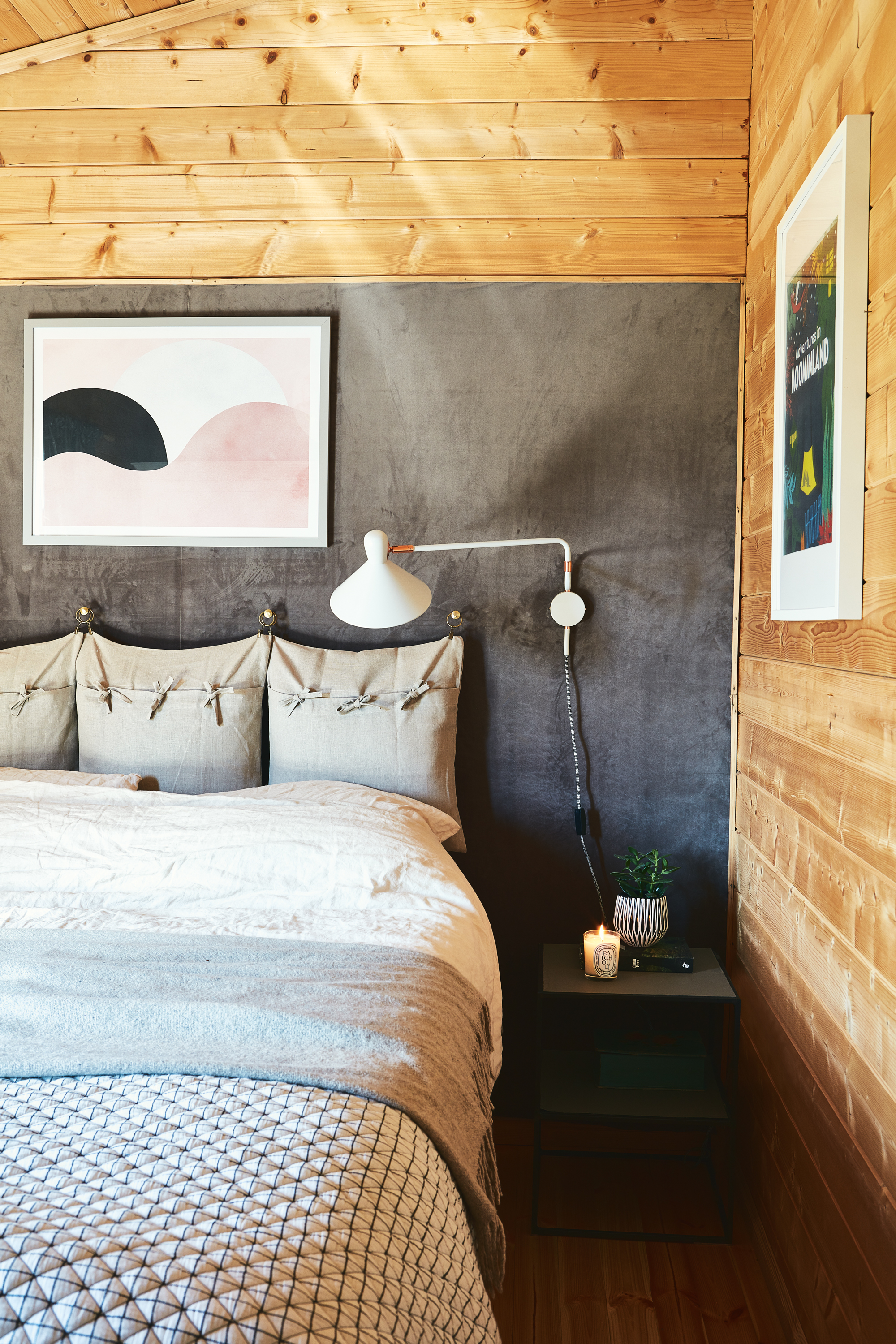
To break up the wooden walls, Pia lined them with velvet fabric to create a headboard effect. Cushions hung on brass nails add comfort. Bed, John Lewis. Mattress, Simba. Duvet cover, pillows and throw, TK Maxx. Bedspread, Debenhams. Pink print, Desenio. Wall fabric, Clarke & Clarke. Wall lamp, Made.com. For a similar bedside table, try the Knarrevik from Ikea
Pia describes her style as Scandi-folk-eclectic. ‘It feels like home because we have all these pieces we’ve made,’ she explains.
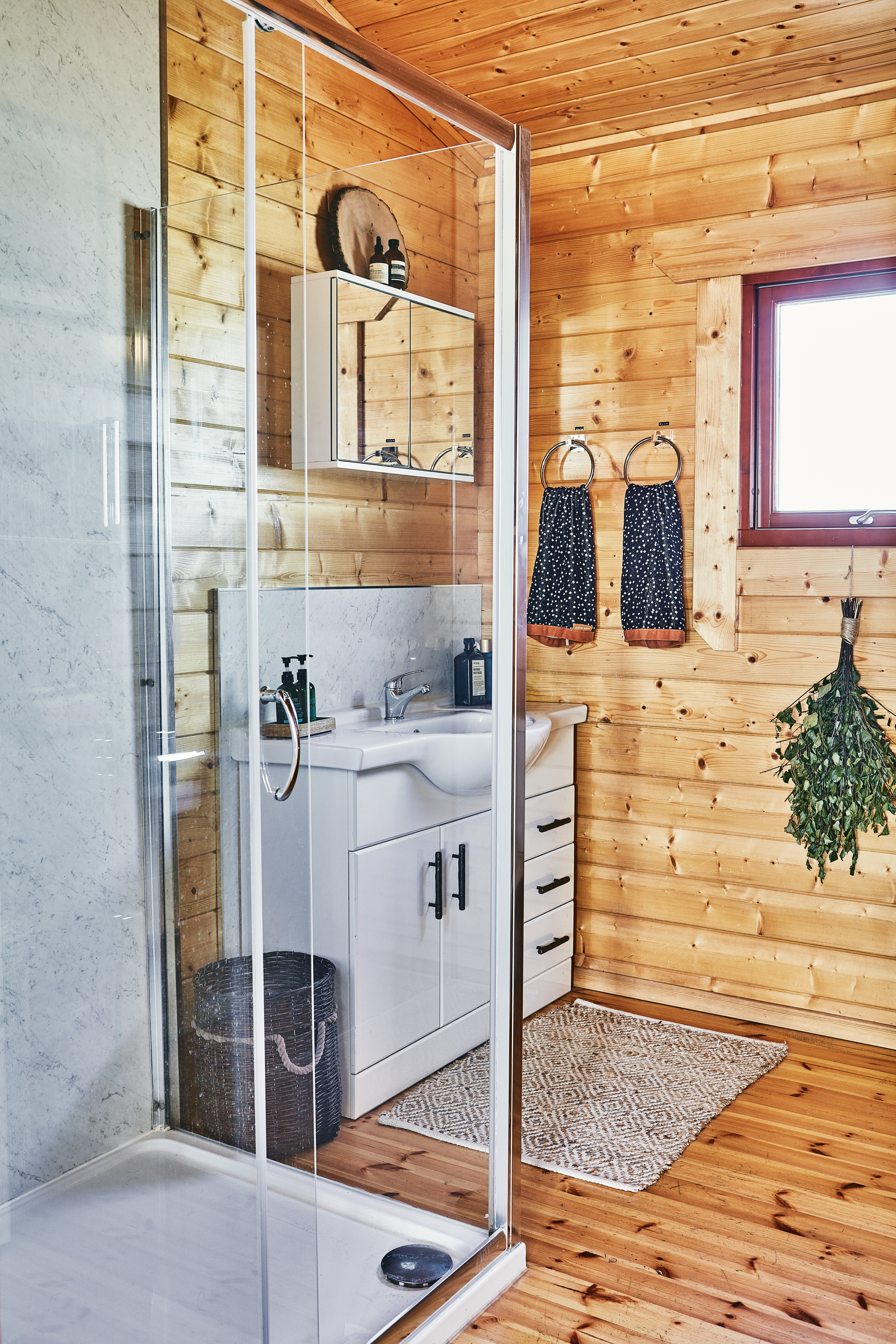
It’s taken a lot of work to make the space look cohesive, though. ‘When I inherit something, I’ll let it sit in a place for a while before I think “It’s not working for me,”’ she explains. ‘Then I’ll put it elsewhere and eventually it fits somewhere. It’s not always on purpose that it comes together – just a happy accident.’
Contacts
- Log cabin: New Forest Log Cabins
- Kitchen: Howdens
- Appliances: Bosch
More Scandi inspiration:

Formerly deputy editor of Real Homes magazine, Ellen has been lucky enough to spend most of her working life speaking to real people and writing about real homes, from extended Victorian terraces to modest apartments. She's recently bought her own home and has a special interest in sustainable living and clever storage.