13 attic bathroom ideas that will convince you it's time to move up
Let these attic bathroom ideas inspire you to turn the hidden space in your roof into a dreamy place to relaxed


Get small space home decor ideas, celeb inspiration, DIY tips and more, straight to your inbox!
You are now subscribed
Your newsletter sign-up was successful
Looking for gorgeous attic bathroom ideas? Well, you are in the right place, because we have gathered together loads of lovely looks to show you just what can be done with that musty loft space you have going on right now. If you are moving up and renovating your loft, it just makes sense to add a bathroom, especially if you are turning it into a bedroom space, because traipsing downstairs in the middle of the night to use the bathroom? No thank you!
When it comes to designing and decorating attic bathrooms, you have to be a bit smarter since it's likely your space is going to be a bit awkward – potentially on the smaller side and with sloping ceilings and maybe no natural light. Sounds daunting we know, but attic bathrooms can still be so stylish and super practical too, all you need is a clever design and beautiful decor.
And that's where we come in! These gorgeous spaces can show you just what you can achieve with your attic space. Plus we've spoken to the experts too to provide some practical advice on how you should layout an attic bathroom, what you should include and how to make the most of your space.
- Find more loft conversion ideas head over to our ultimate guide.
1. Choose the best layout for your attic bathroom
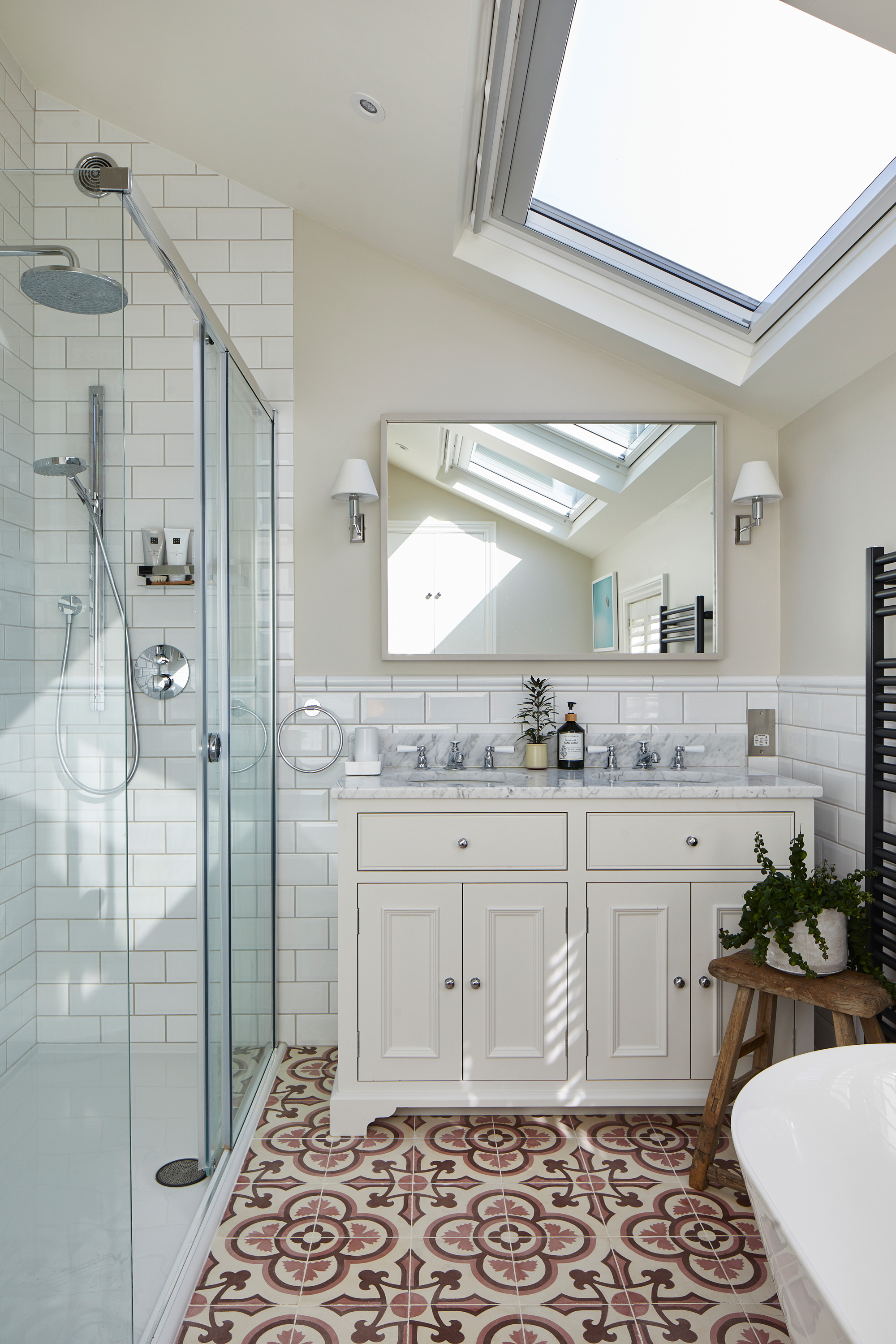
If you are designing your attic bathroom from scratch, the best place to start is deciding on a layout. Your decisions might be slightly dictated for you depending on the slope of the ceiling but there are layouts that just make sense in a loft space.
'The layout of your attic bathroom will depend on how much space you have in your loft, as this will determine which bathroom fittings you can have, with space for a bath or shower.' explains Robert Wood, Managing Director Simply Loft.
'Typically within the bathroom you would have the toilet under the sloped eaves at the front of the roof, as you do not need much headspace here. Your shower or bath would typically run along the party wall (the wall you share with your neighbor), and you would have a sink opposite or next to this. Your loft bathroom will normally sit next to the stairs leading from the lower floor to your new loft space. If it is a large bathroom, you could also consider placing a bathtub under the sloping eaves for relaxation under the stars!'
2. Decide on how you will light the space
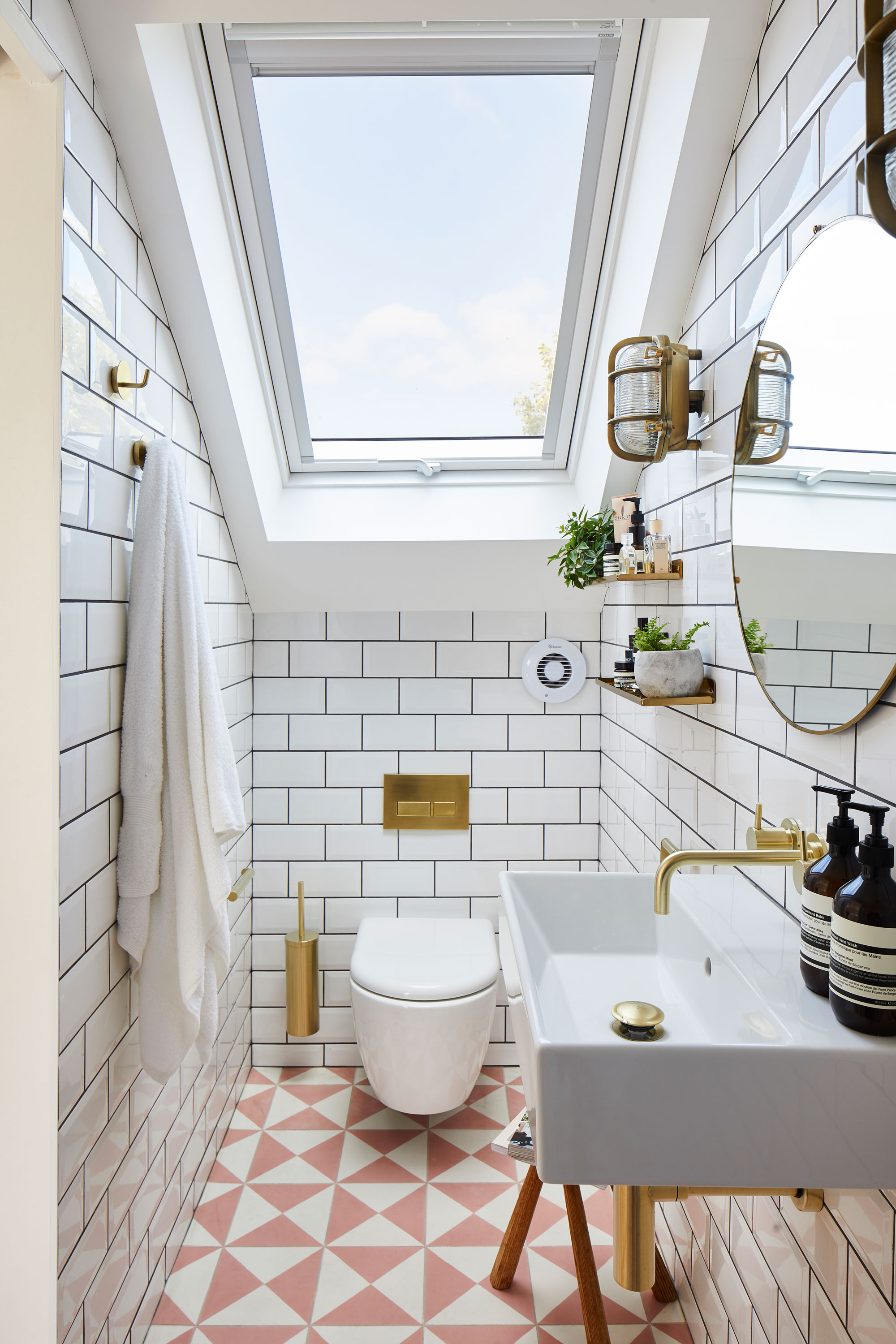
What takes attics from dark and dusty places and transforms them into light-filled, inviting spaces is plenty of natural light. That means roof lights and plenty of them. This really diddy bathroom has been made to feel so much bigger and brighter and open thanks to the whole ceiling pretty much being a window.
Get small space home decor ideas, celeb inspiration, DIY tips and more, straight to your inbox!
Usually, you don't have to worry about privacy with attic rooms but if this is a concern, going for a frosted window would bring in just as much natural light.
3. Work around architectural elements
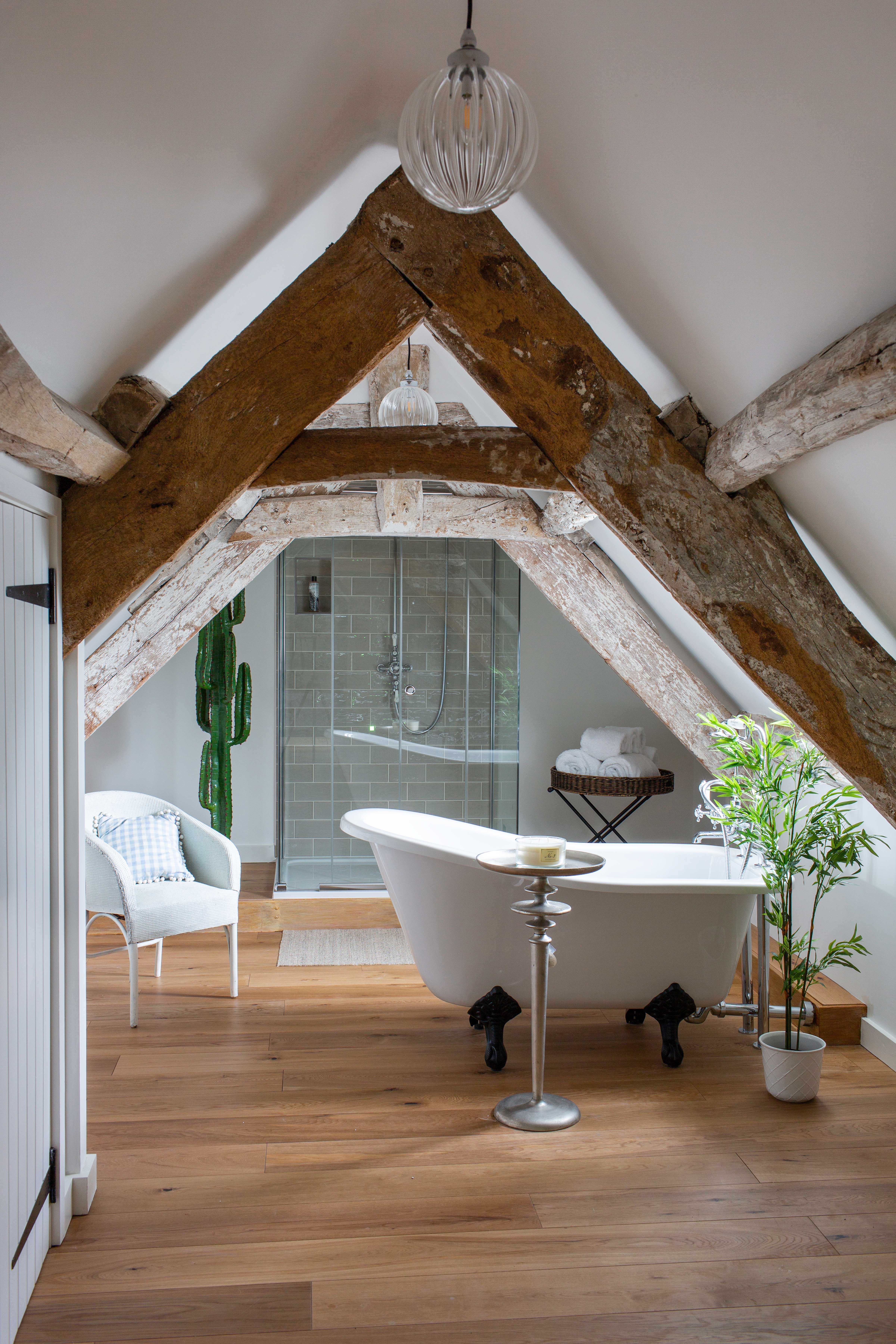
How gorgeous is this attic bathroom? If you have been blessed with beams in your loft conversion, make them a feature of the room. Rather than try and merge them into the walls by painting them, leave them bare or paint them in a contrasting color.
They bring in so much lovely texture into this bathroom that very little else needs to be going on to make this stylish space. A neutral scheme and a few pops of greenery creates such an inviting room that feels chic and contemporary but warm and slightly rustic too.
4. Go for a walk in shower to make the most of space
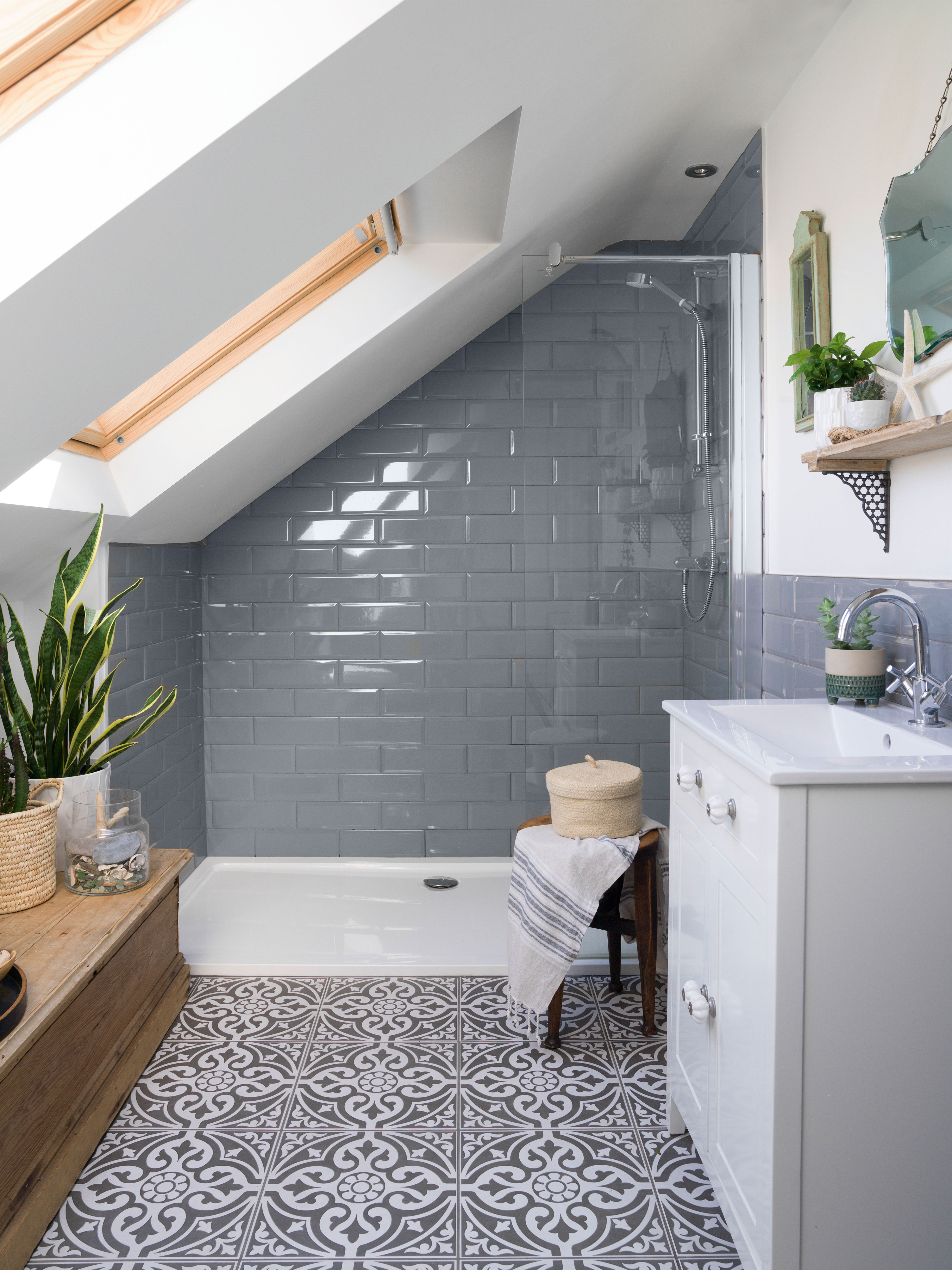
You might think that walk-in showers are reserved for rooms that have copious amounts of square footage, but that isn't the case at all. Walk-in showers work so well in awkward spaces, like an attic bathroom, because you aren't restricted by the size and shape of a traditional enclosure.
Tucking a walk-in shower into the eaves is much easier as you don't have to worry about the ceiling being high enough – just tile the area and add a simple glass screen and problem solved.
The owners of this Edwardian home have really maximized the space in this small bathroom. Note the position of the skylight, it stops that feeling that you are trapped under a sloping ceiling while you are showering and fills the room with plenty of light.
- Find more inspiring walk in shower ideas in our gallery.
5. Make use of the eaves for extra storage
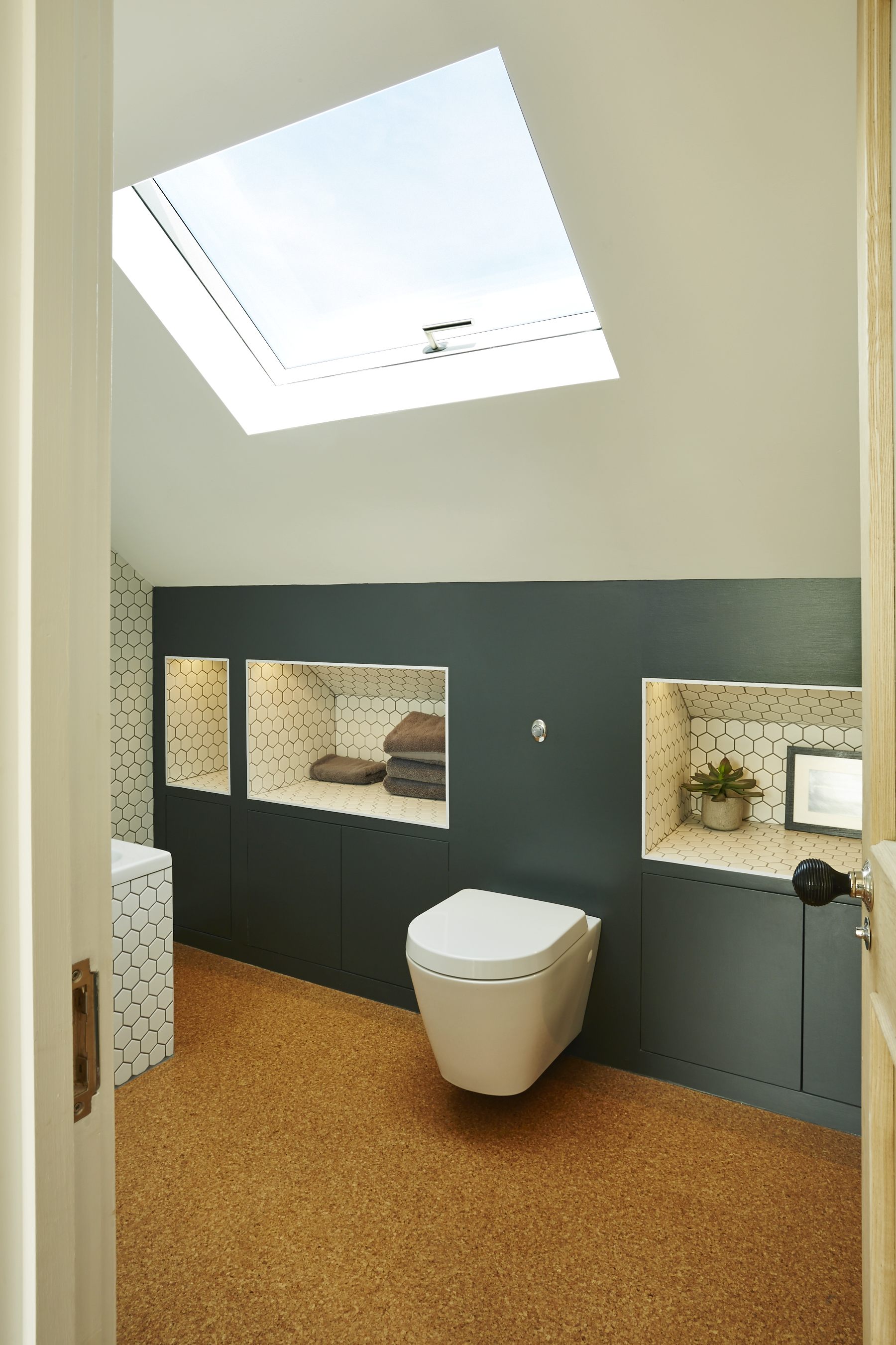
Fitting storage into an attic bathroom can be tricky, but make use of that often neglected space under the eaves and build in some recessed shelves. They make the most of space that might otherwise have been wasted and if you tile them and add in some decor too, they can actually be a really stylish addition.
6. Add height by panelling your walls halfway
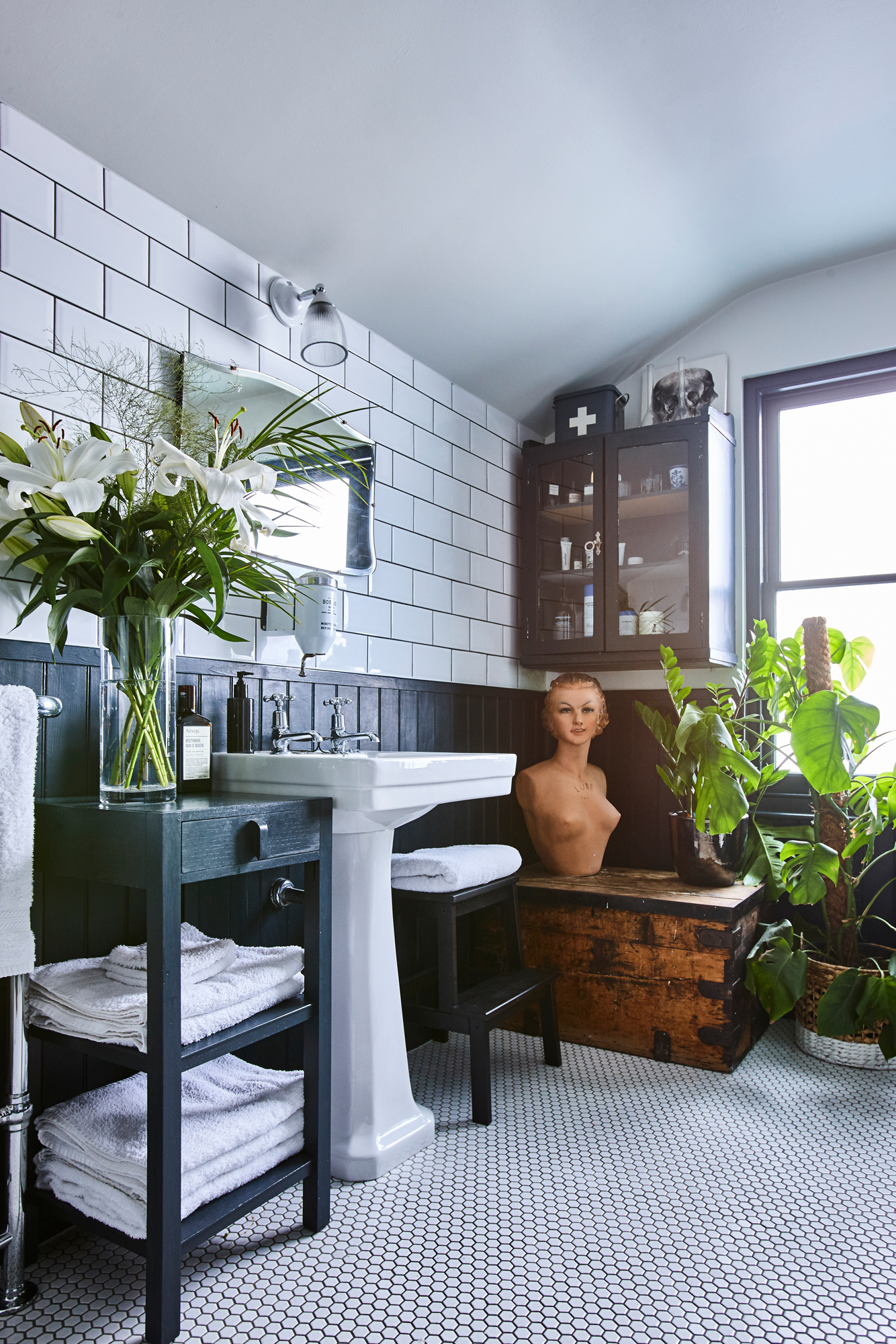
If you want to add height to an attic bathroom, this is a really good tip. Splitting your wall up with tiles, paneling or even just paint can create the illusion that your room is taller. We are loving this shiplap, subway tile combo, and by going darker on the bottom and lighter up it only helps to make the room feel bigger. And matching the furniture color to the paneling so it doesn't visually stick out into the room so much? Genius.
7. Don't be afraid to decorate with dark colors
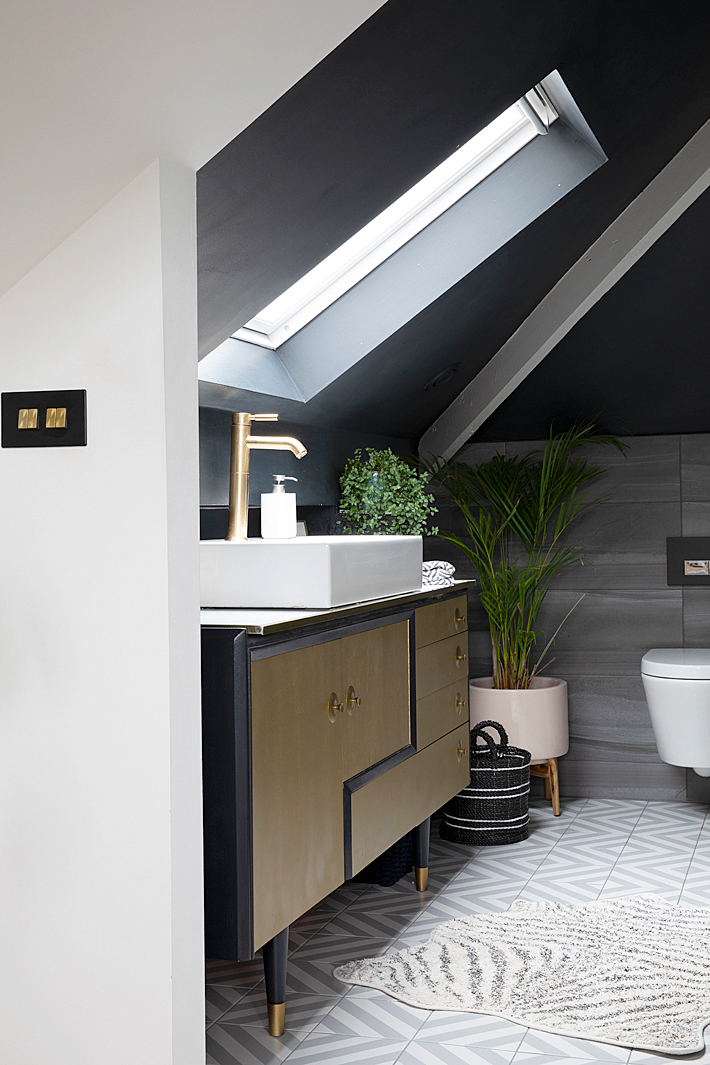
We know there is a tendency to always go for lighter colors in smaller spaces, but that doesn't mean you should shy away from experimenting with darker shades too.
Choosing a deep moody hue like charcoal or dark blue for your bathroom walls and ceiling creates a cozy space under the eaves that feels stylish and inviting. You can contrast the darker walls and give the room a lift by picking a lighter tile for the flooring and warming it up with metallics and wooden accents.
Love this bathroom? Check out all of our black bathroom ideas for plenty more where this one came from.
8. Or add bright colors with wallpaper
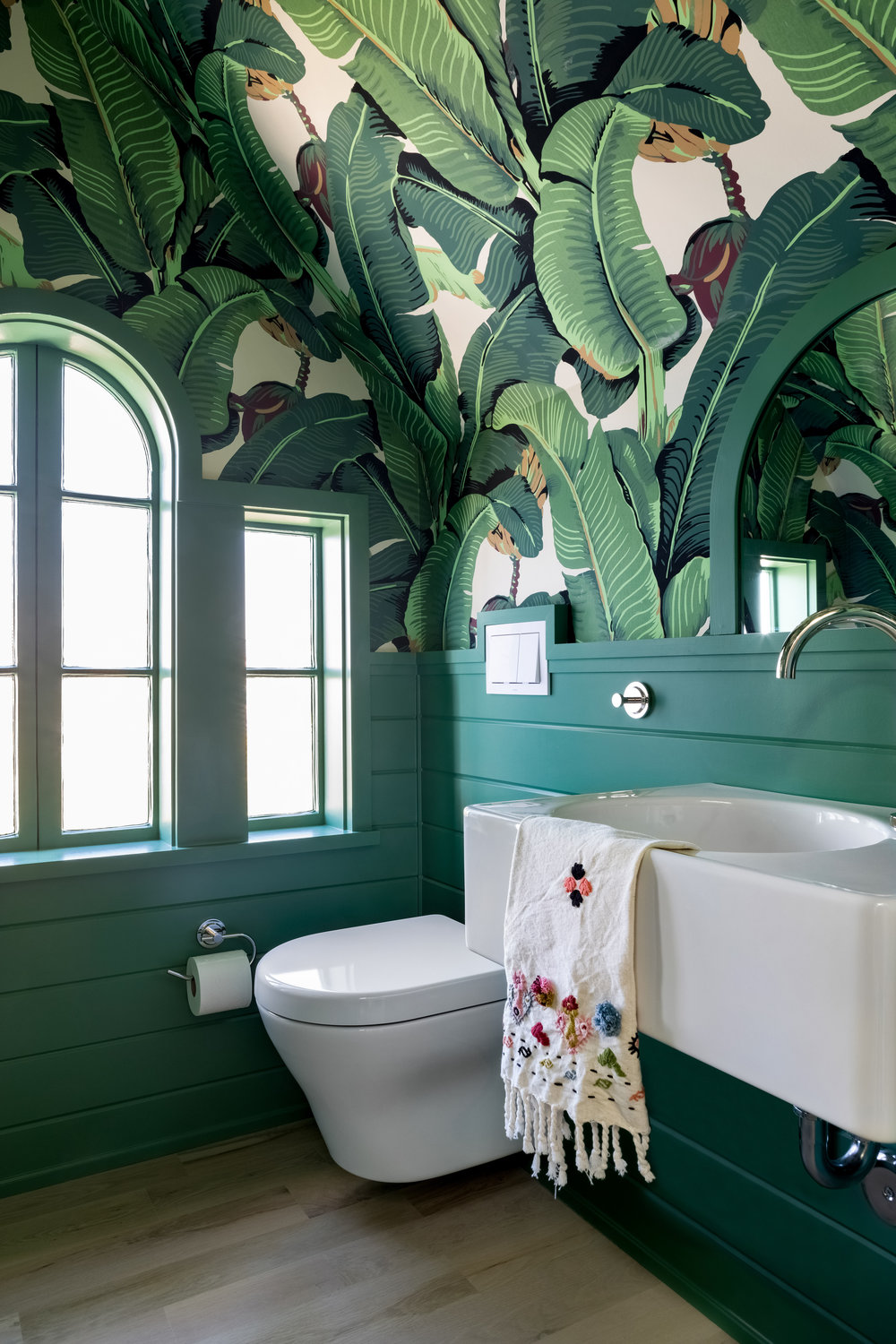
Now this is a look. Wallpaper on a ceiling has been a bold design trick for years, but we have recently since an increase in this trend over the last few months. And yes, it can totally work in an attic bathroom so long as it's well ventilated and you do your prep.
Using a bold print, like this gorgeous banana leaf one, can actually work really well in a smaller space because it blurs the edges of the room, making it feel bigger and taller. The tip here is to start your wallpaper lower down on the walls to create a really lofty feel to the room.
9. Create a bathroom space in a loft bedroom
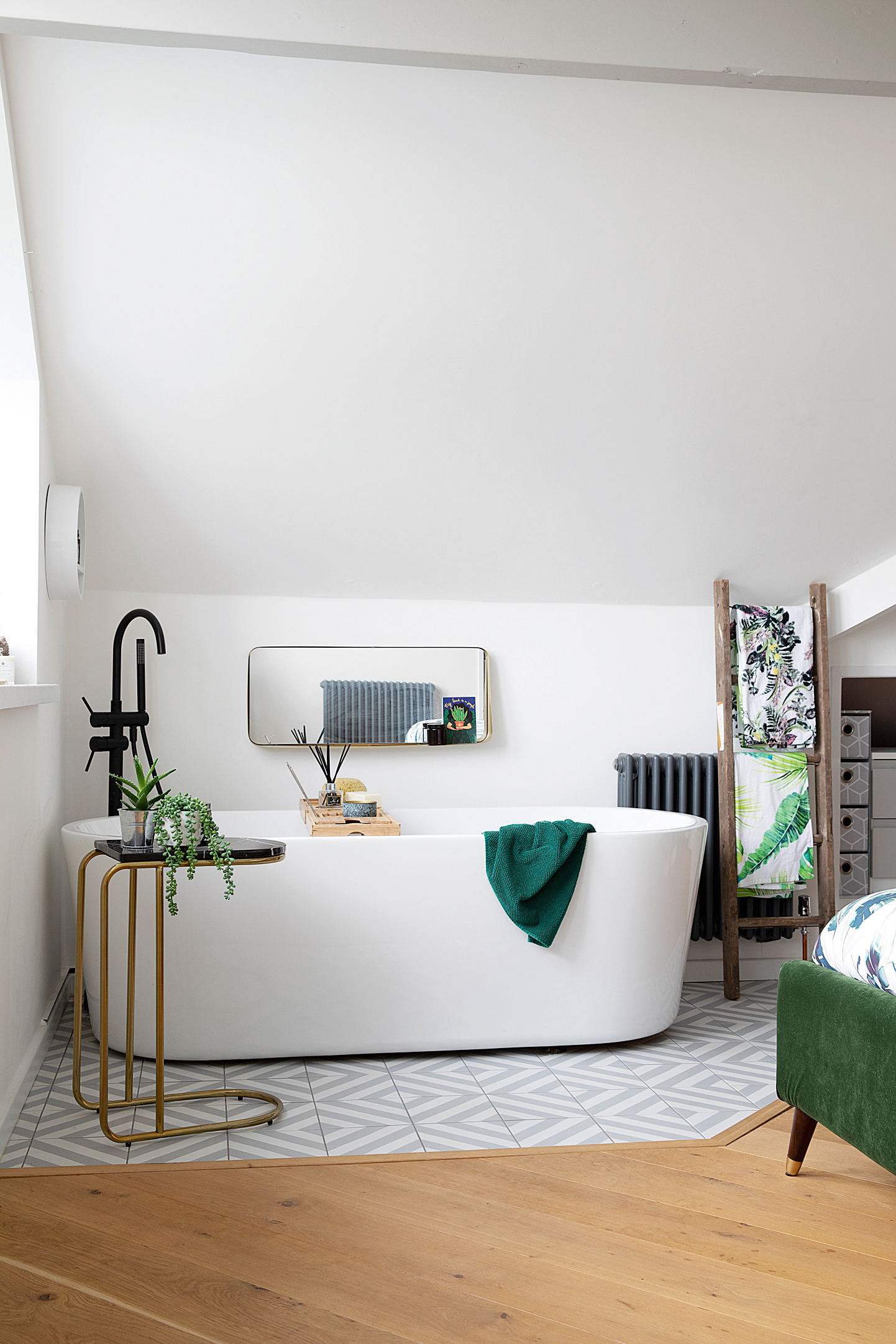
Does it get more luxurious than a freestanding bath in your bedroom? If you haven't planned for a separate ensuite in your loft space, or if your attic bathroom isn't big enough for tub, why not bring it into the bedroom? Fit one under the eaves and tile a section of the floor to make it feel more separate from the sleeping area for the ultimate hotel vibe.
10. Expand the space with mirrors
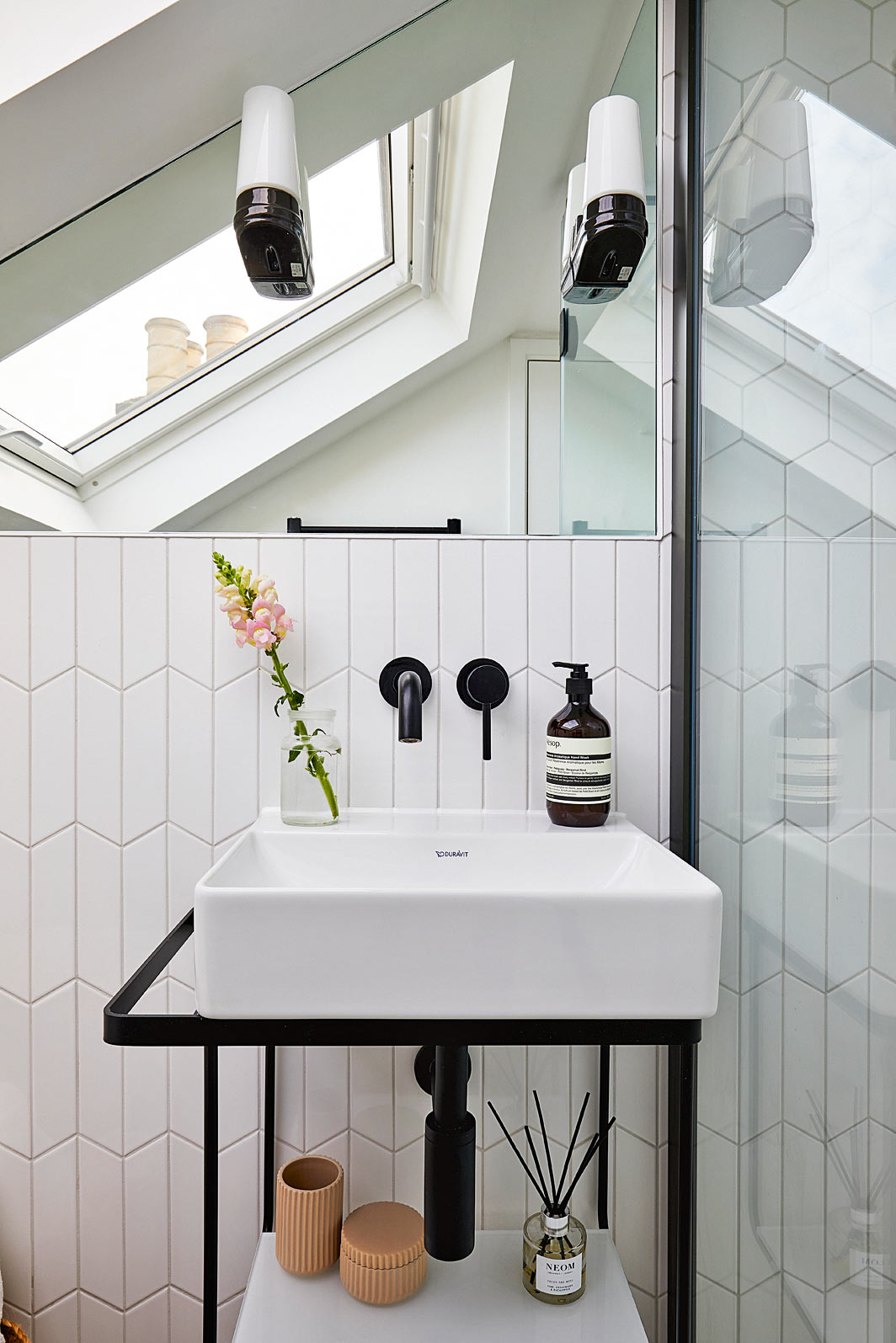
It's interior design 101 that mirrors help 'expand' small spaces, so in an attic bathroom be sure to hang a mirror that's as big as your space can handle. Better yet, mirror the whole section of a wall as you can see in this bathroom. Look how much lighter it makes the space, plus it creates the optical allusion that the room goes on and on.
11. Turn your attic bathroom into a wet room
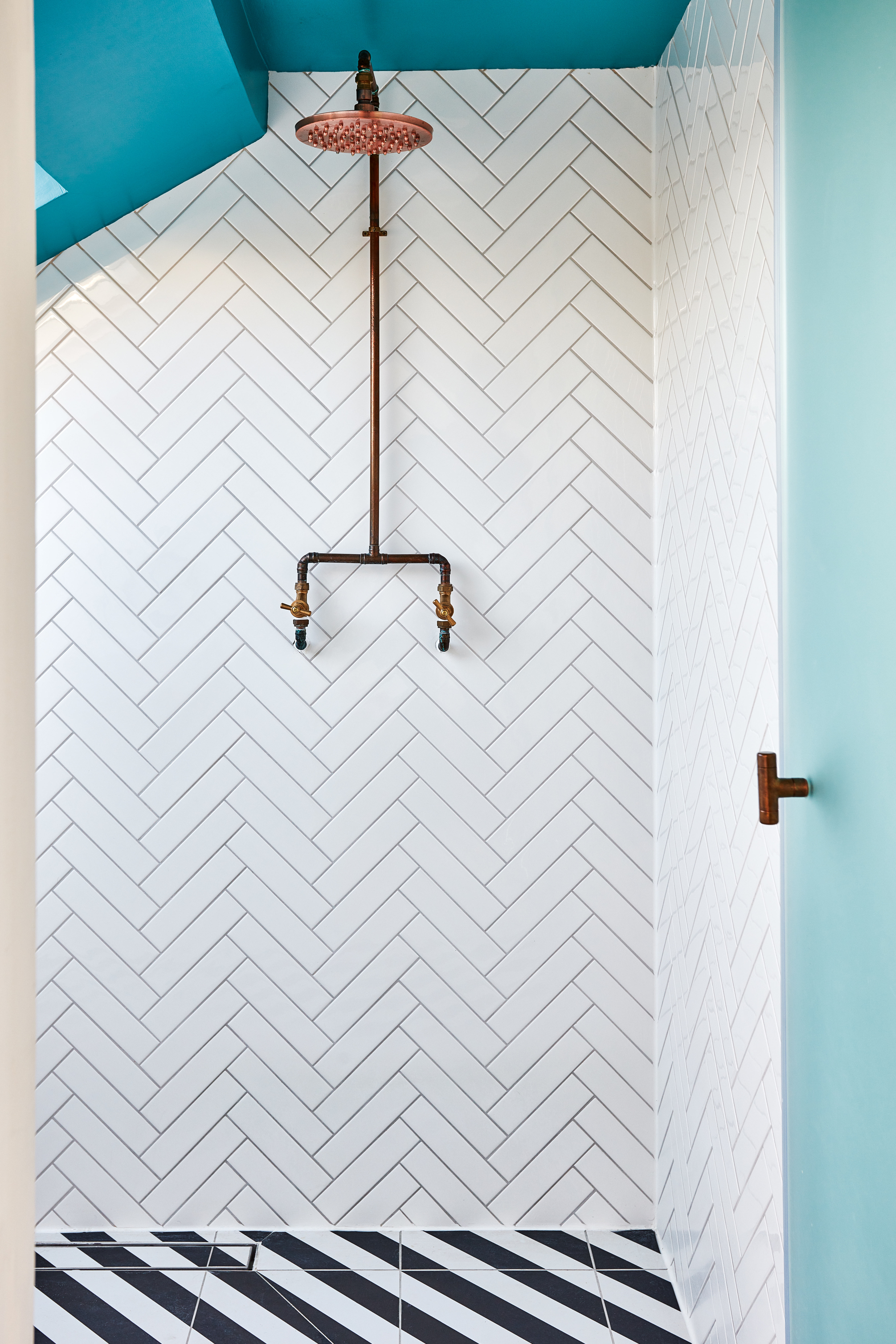
If your attic bathroom really is on the teeny side, why not scrap everything else and turn it into a wet room? You'll just need to check you have enough headroom and be sure the space is well ventilated either with a window or an extractor fan.
Keep the space simple with wall mounted taps and a waterfall shower head so there's nothing too fussy going on with the fittings. Then you can go bold with the rest of the room – funky tiles, bright colors, quirky patterns. We love the pop of blue on the ceiling in this space, it looks really modern with the black and white stripe, plus links the colors used in the adjoining bedroom too.
12. Go for a luxurious double shower
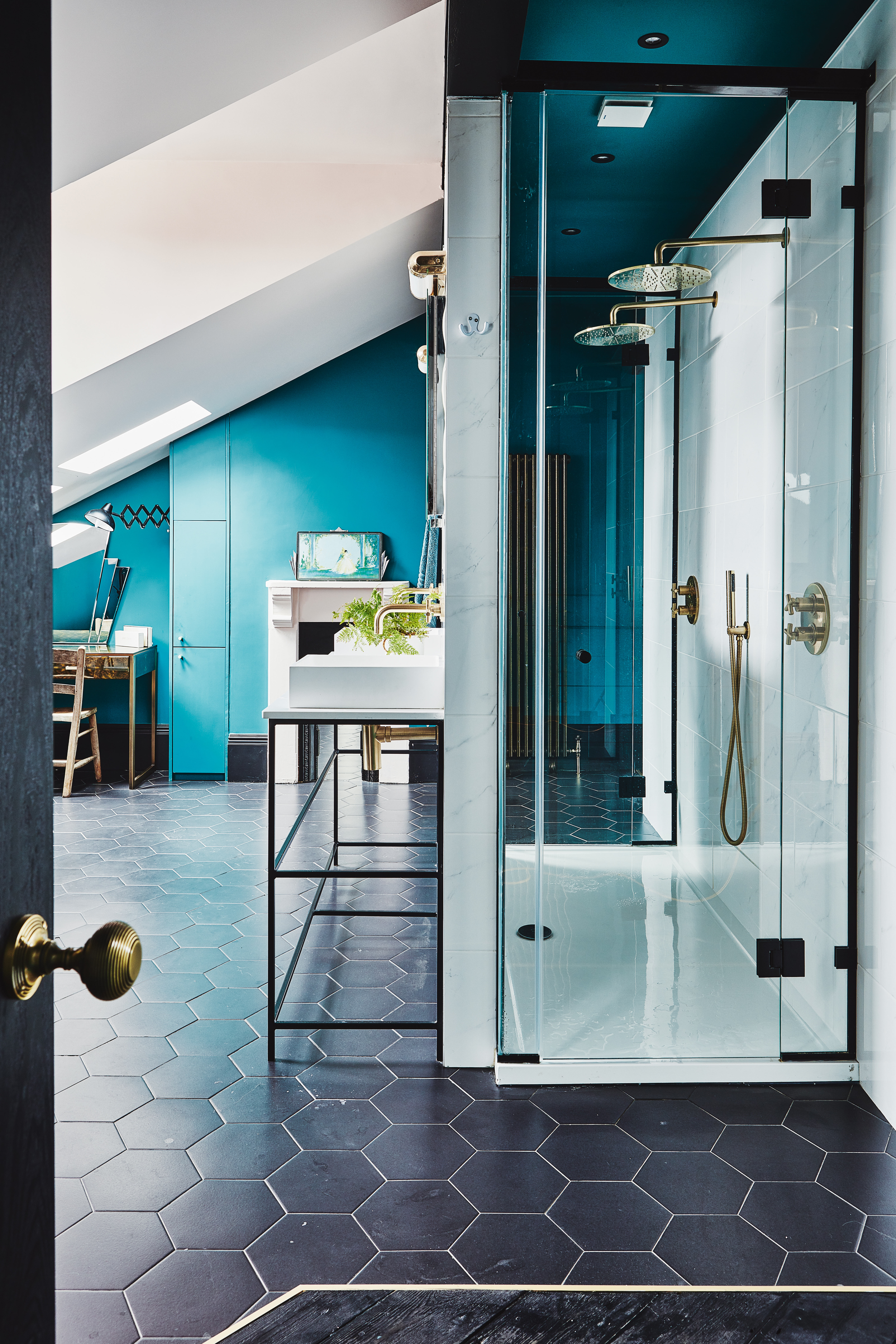
Attic bathrooms might not be the widest of spaces, but they can be long spaces, especially if you convert the whole loft. And that narrow space lends itself perfectly to a super luxurious design like this one – a double walk in shower!
You can run it along one wall at the highest point of your room, a separate it from the rest of the space with a stud wall. Cleverly in this bathroom the other side of the shower wall has been used for the sink area, making the most of the section of the room that has the most height.
13. Enhance the coziness of an attic bathroom with wood
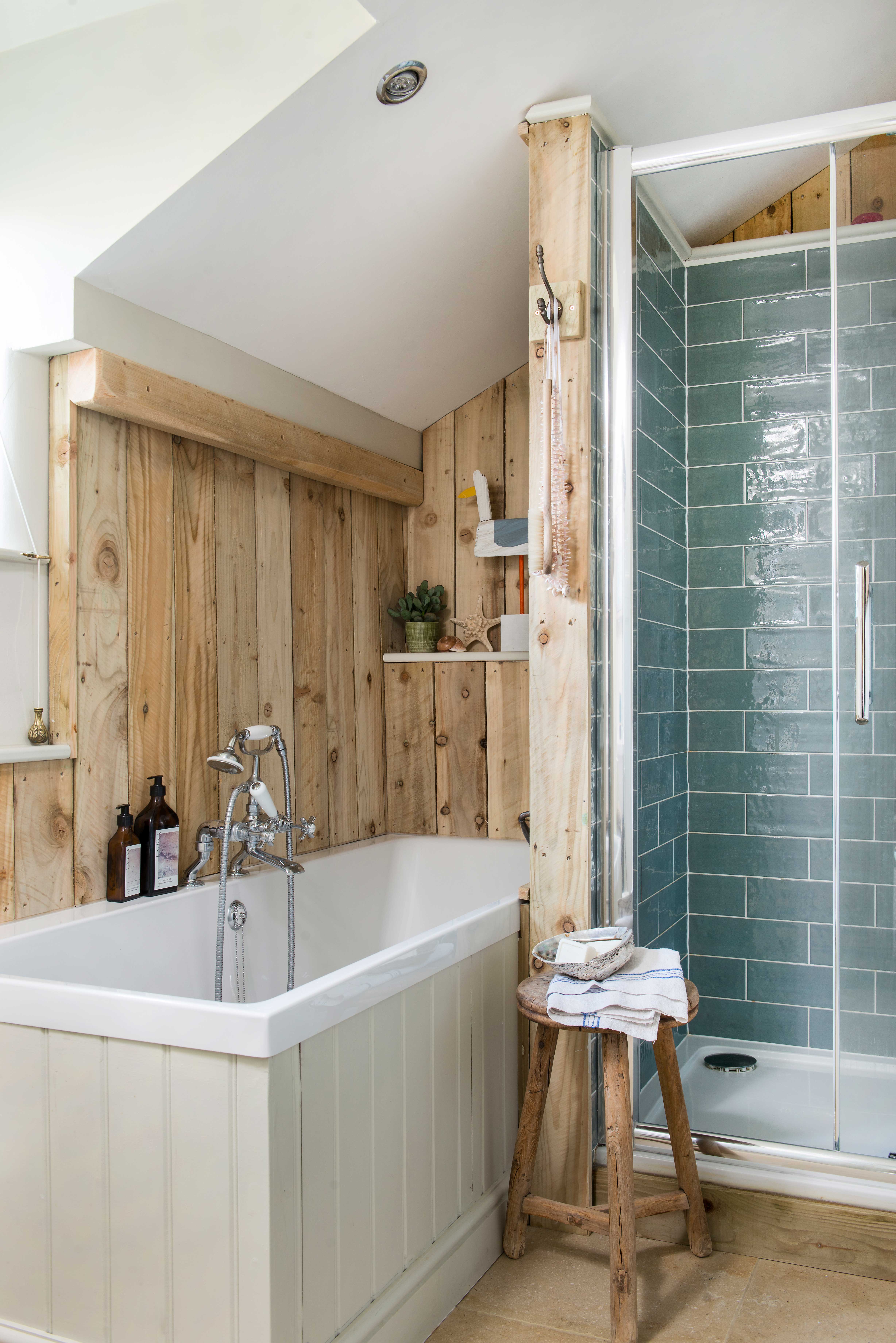
It's not always about making attic spaces feel big and bright and airy, sometimes it's best to just roll with the sloping ceilings and smaller dimensions and create a space that feels really cozy and inviting. For us that means wood. Wooden paneling to be exact. Creating an almost cabin like feel, that is super popular right now and the perfect vibe to go for in an attic bathroom.
Can you put a bathroom in the attic?
Yes, you can put a bathroom in the attic. Converting a loft space and adding a bathroom is really common and a great way to add more space and value to your home.
Where you position the bathroom will depend on the layout of your space, but usually, attic bathrooms are installed where the roof is at the highest, so where it peaks. It also makes sense if possible to position the bathroom above a bathroom or kitchen on the floor below so you already have all the essentials needed to build a bathroom – water supply, electrical supply, sewer line, etc. etc.
How much does it cost to put a bathroom in the attic?
The average cost to add an attic bathroom is between $8,000 and $12,000 but it really depends on how much work needs doing to get a bathroom up there and what quality of finish you are going for. Is the plumbing job going to be complicated because the new bathroom is on the other side of the house from your current one? If it's far from your home's existing sewer line and water line, this is where the price could shoot up. We would recommend always trying to situate an attic bathroom above your existing one if possible to save on those plumbing costs.

Hebe joined the Real Homes team in early 2018 as Staff Writer before moving to the Livingetc team in 2021 where she took on a role as Digital Editor. She loves boho and 70's style and is a big fan of Instagram as a source of interiors inspiration. When she isn't writing about interiors, she is renovating her own spaces – be it wallpapering a hallway, painting kitchen cupboards or converting a van.