Real home: Victorian loft apartment with a contemporary edge
Stamping their own style on a flat in a converted school, Jemma and Richard Paugh have created a lighter, more spacious London home
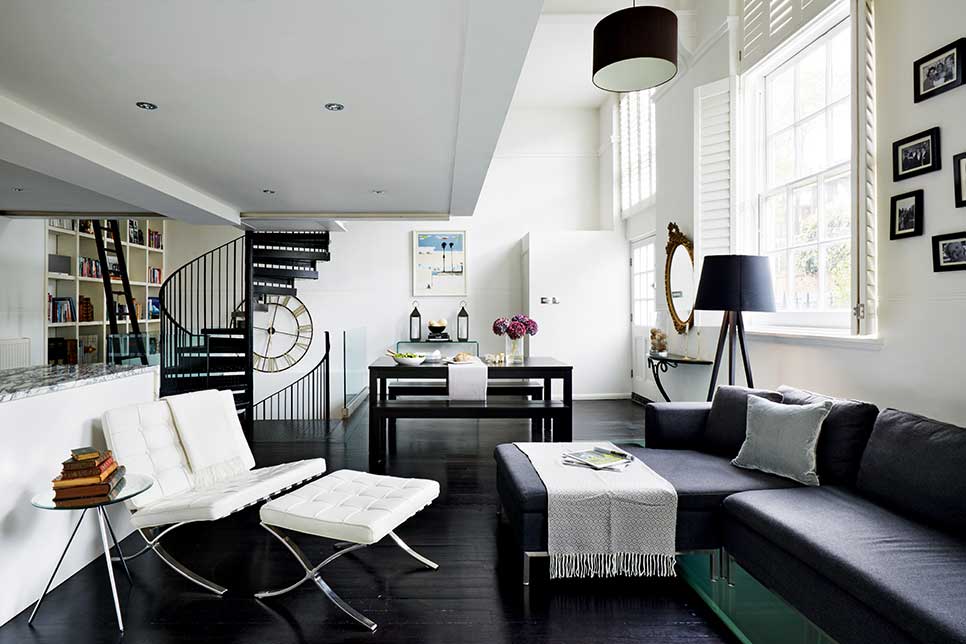
Fact file
The owners: Jemma Paugh, an interior designer, and her husband Richard, a business broker
The property: A two-bedroom flat in a converted Victorian school
The location: Near Clapham, south-west London
What they spent: The couple bought the property for £460,000, and spent £60,000 on renovations. It has recently been valued at £1.1million
When Jemma Paugh’s husband, Richard, convinced her to view a flat in a Victorian school conversion, she really wasn’t keen on the idea of moving. ‘But as soon as I walked through the door I fell in love with the double-height ceilings, original timber flooring and sash windows that flooded the space with sunlight,’ she recalls.
Converted just over a decade ago, the flat was dated, with uninspiring beech units, a freestanding sink, and blue mosaic tiles in the bathroom and on the kitchen worktop. The mezzanine floor was walled off – with ‘odd little windows to let in light,’ says Jemma – and the basement housed two bedrooms, one with no natural light.
‘There was a significant amount of work required but we felt it was worth the trade-off: you rarely get this amount of square footage in London, which was part of its appeal.’
The couple lived in the flat for four months in order to get a sense of how they might use the space – discussing layout, sketching out floor plans and, principally, considering how they could reconfigure the lower-ground floor.
The Paughs decided to tackle the project in two phases, starting with the basement before progressing to the main reception space above. They lived on site for the duration of the three-month refurbishment, much to the amazement of their friends.
Find out what they did next, then browse through more amazing real home transformations and find out how to tackle a barn school or church conversion.
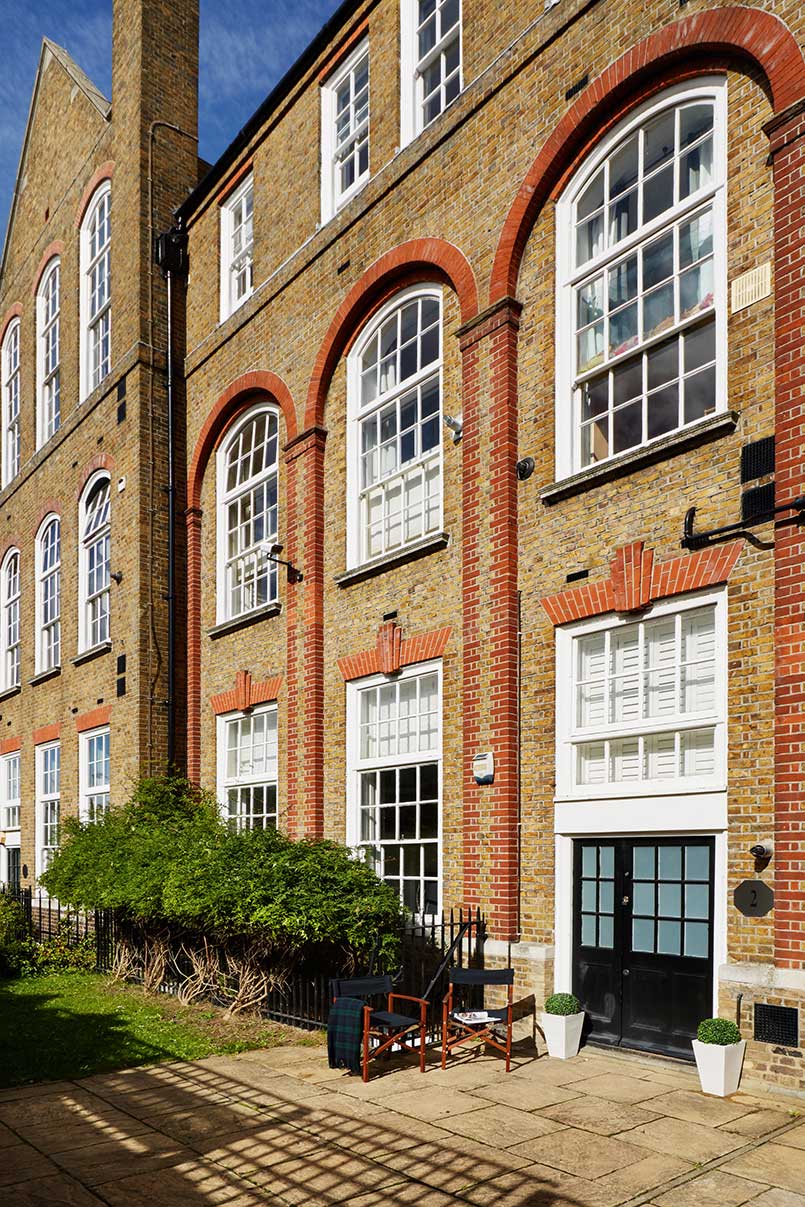
The couple’s home is in part of a previously converted Victorian school. The interior was dated but the double-height ceiling created a light-filled space.
Get small space home decor ideas, celeb inspiration, DIY tips and more, straight to your inbox!
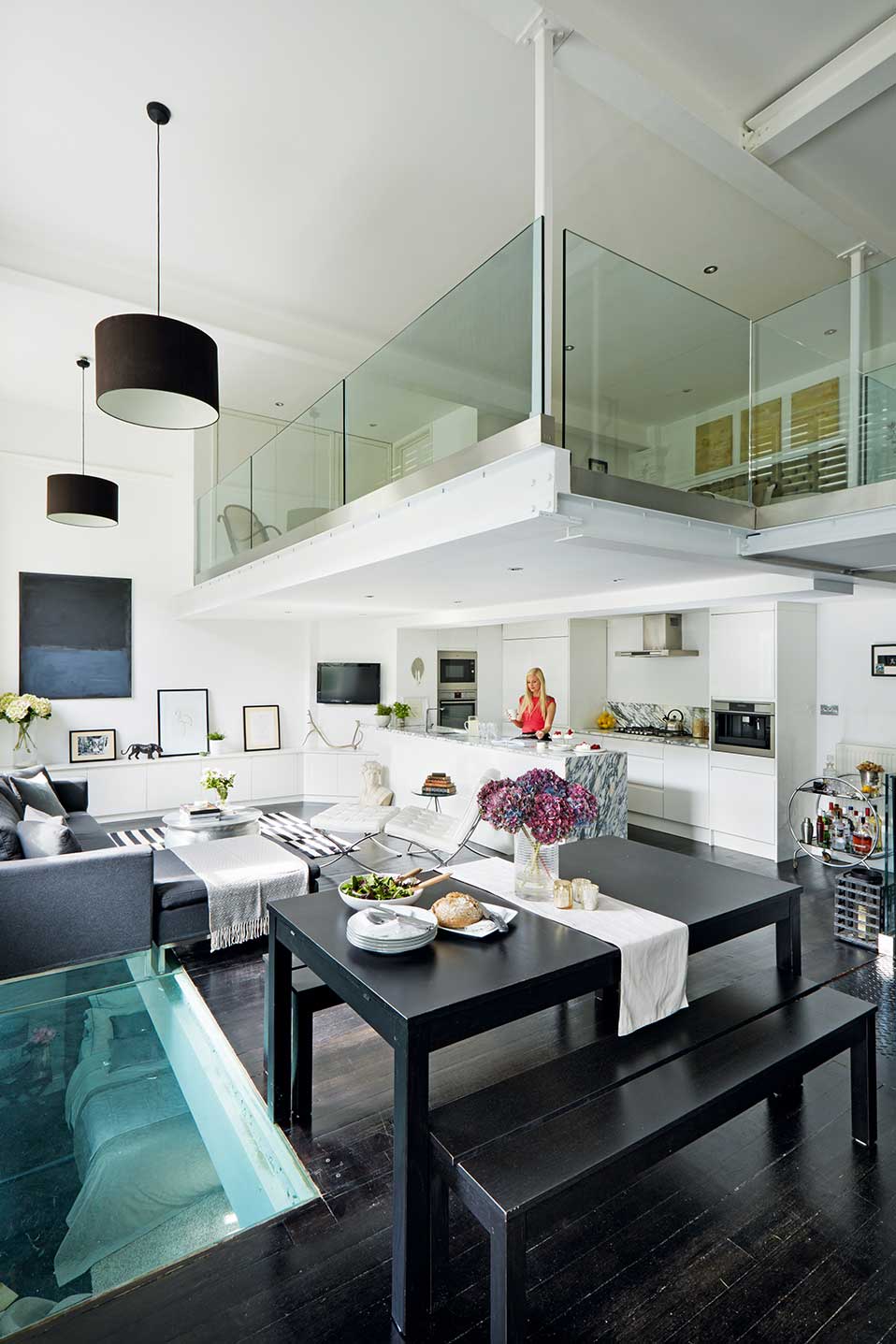
Jemma designed the kitchen to blend seamlessly into the living space. The partition walls on the mezzanine above were replaced with reinforced safety glass from Vale Glass, resulting in an airy space that functions as a guest bedroom.
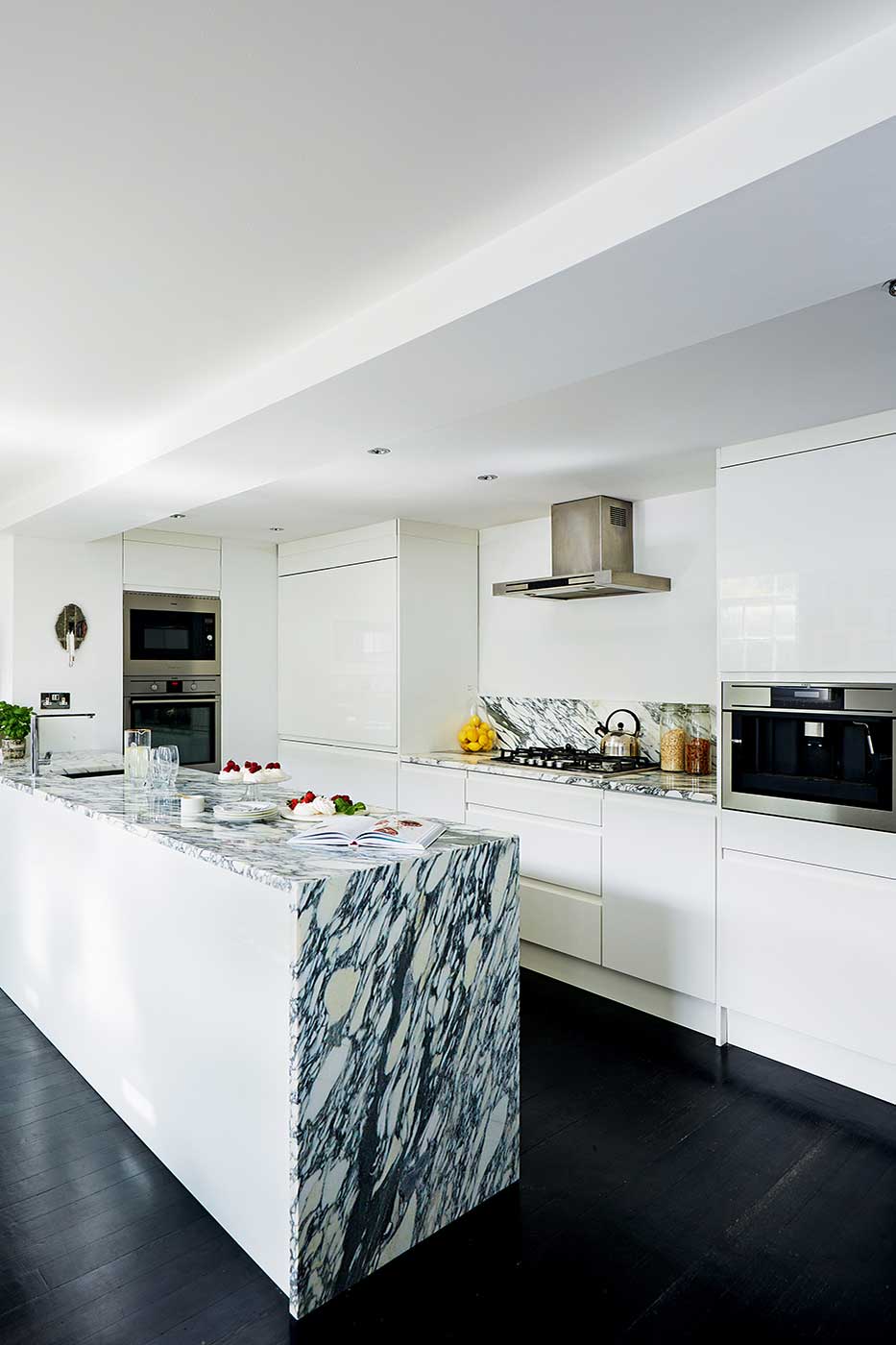
Jemma was keen to rework the kitchen layout so that it didn’t encroach into the living space. Luna White cabinetry from Magnet is paired with a black-veined marble worktop from Granite London, which creates a dramatic, contemporary look. The stainless-steel appliances are from AEG.
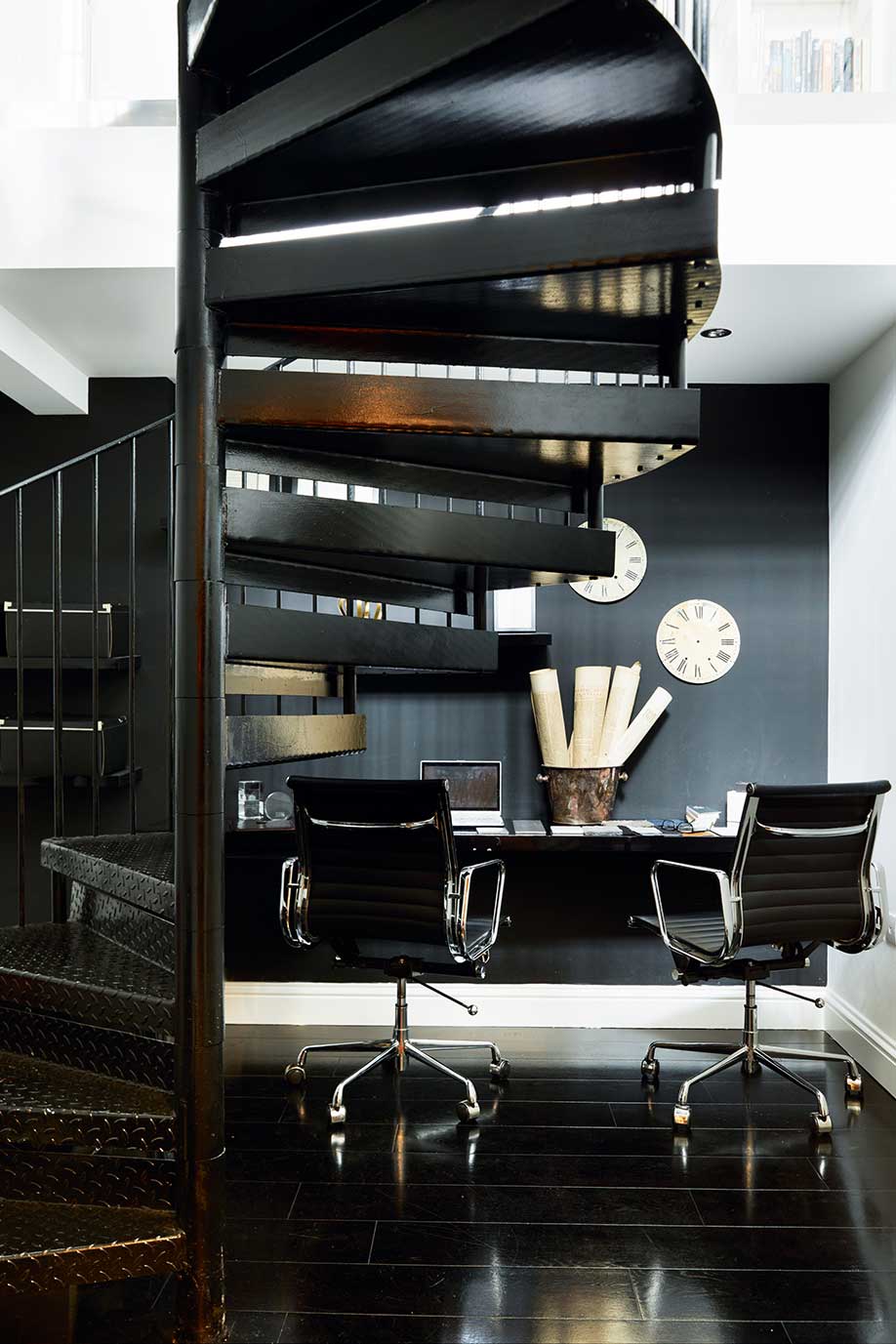
Tucked in beneath the stairwell, the study is a cosy space for Jemma and Richard to use when they work from home. Painting the walls black separates the space from the main living area and is an effective backdrop for the couple’s collection of antique books and clocks. ‘Both Richard and I work from home at times, and it’s great to have this cocooning space.’
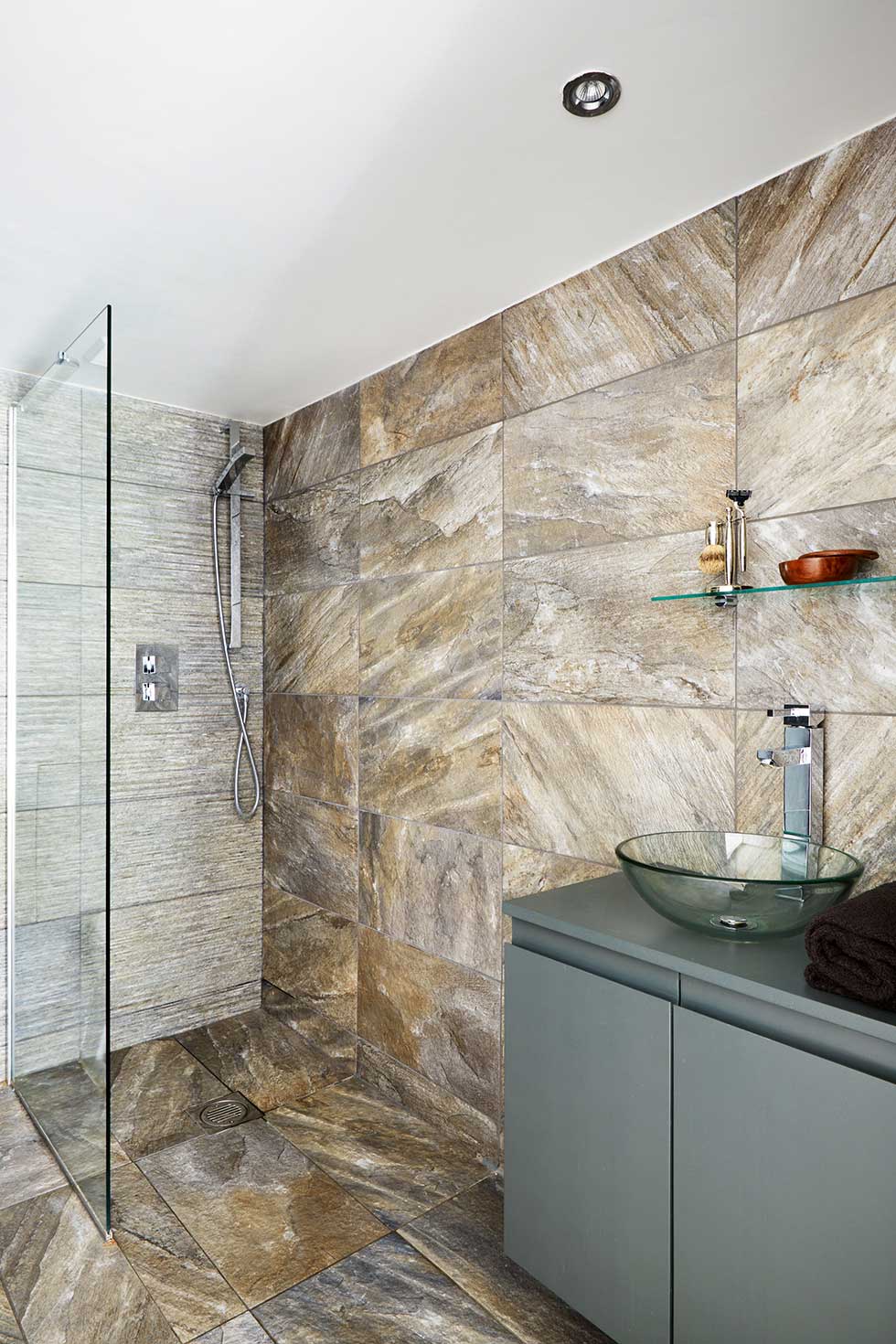
The couple opted for a wet room, installing a glass shower screen from Victoria Plumb to demarcate the shower area. The stone tiles are from Granite London and the vanity unit made bespoke by JC Décor.
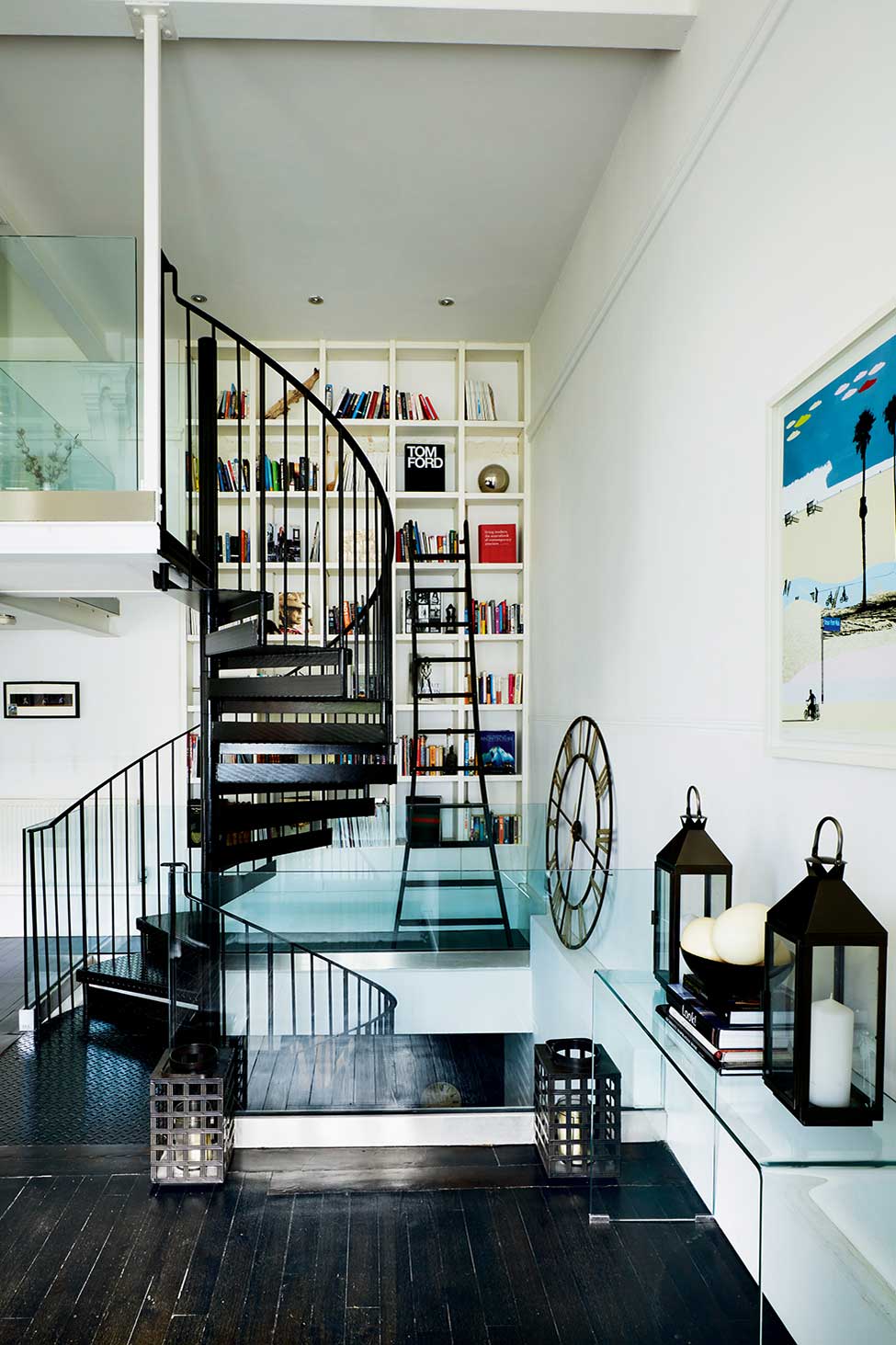
A full-height bookcase with library ladder makes a striking first impression. The original timber boards were stained ebony and Jemma repainted the spiral staircase black to add drama. She initially considered replacing this with a space-saving option but decided against it on the grounds of reducing costs.
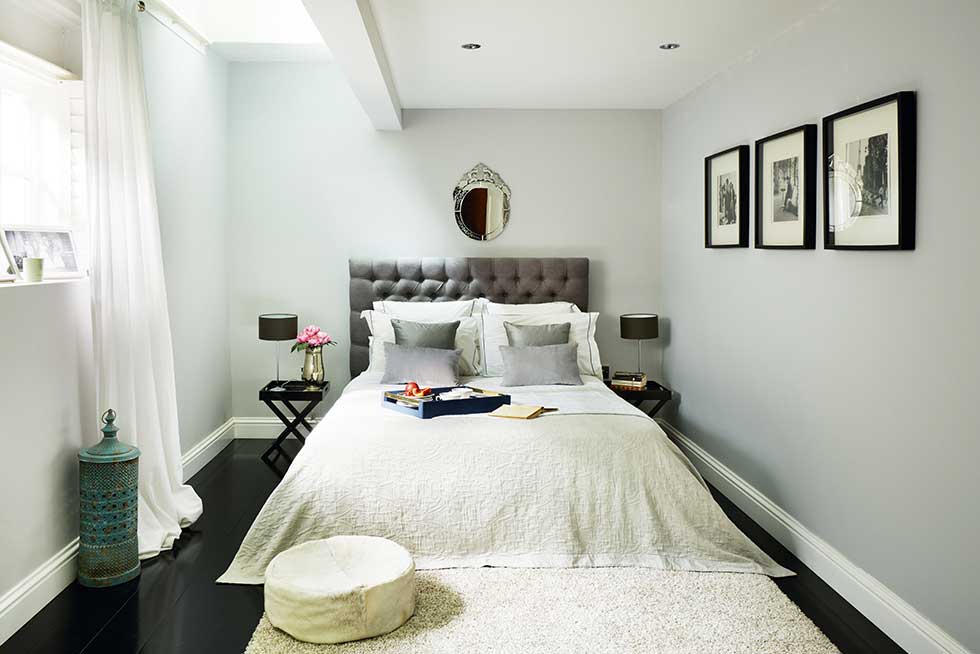
The new layout means that the master bedroom, with its sophisticated palette of greys and opulent button-backed headboard, benefits from a window as well as the light well above – and it is now the dressing room, rather than a second bedroom, that is artificially lit. Jemma fitted engineered boards on the lower-ground floor, painting them black. Pro Warm under- floor heating was used throughout, and Pavilion Gray by Farrow & Ball warms up the walls.
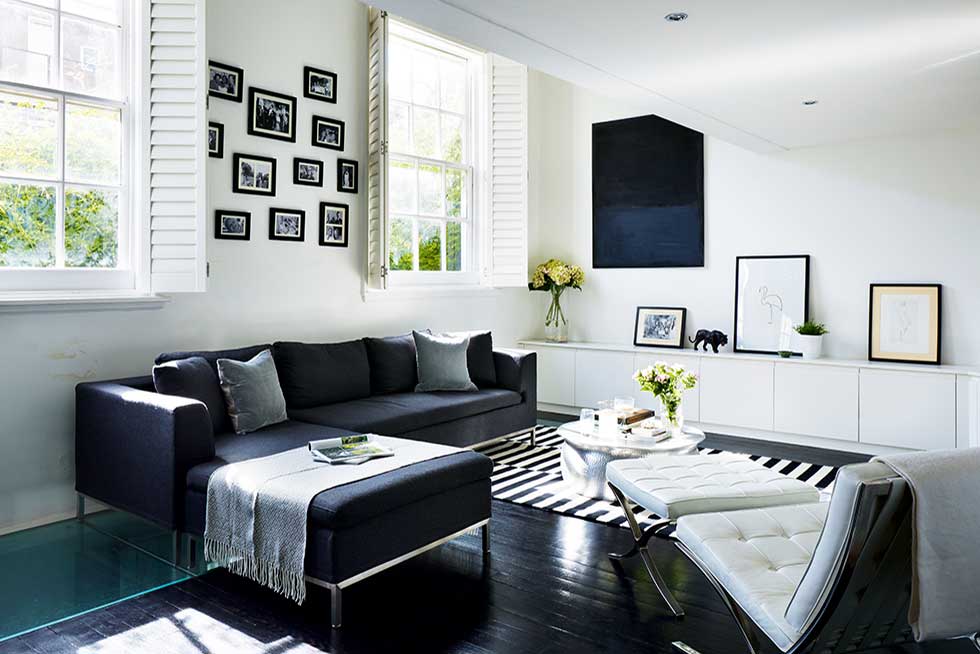
Simple white shutters from Shutterly Fabulous frame the original sash windows, while flat-front cabinetry offers useful storage space. Ebony-stained engineered oak flooring from GJP Flooring, and a black and white rug from Ikea add to the monochrome scheme throughout.
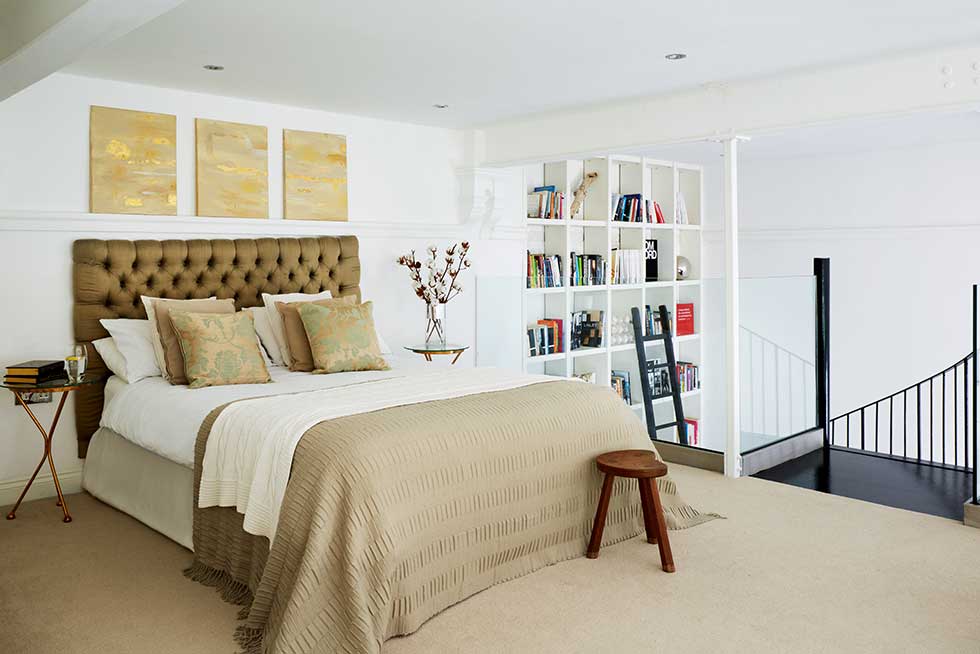
A floor-to-ceiling bookcase extends the sense of space in the room. Jemma sourced the carpet from Tim Page at Chelsea Harbour and the button-backed headboard is from Feather & Black.
Contacts
- Interior design: JC Decor, 020 3539 2993, jcdecor.co.uk
- Construction: Haag Interiors, 020 7498 5019, haaginteriors.co.uk
- Kitchen: Magnet
- Sanitaryware: Victoria Plumb
- Flooring: GJP Flooring
- Marble worktop: Granite London
• The full feature – including stockists and more images – appears in the February 2016 issue of Real Homes. Subscribe today to take advantage of our money-saving subscription offers.