Real home: a contemporary wooden annexe to replace a garage
Jeremy and Jane Walwin replaced their old garage with a cube-shaped annexe for the extra space they needed

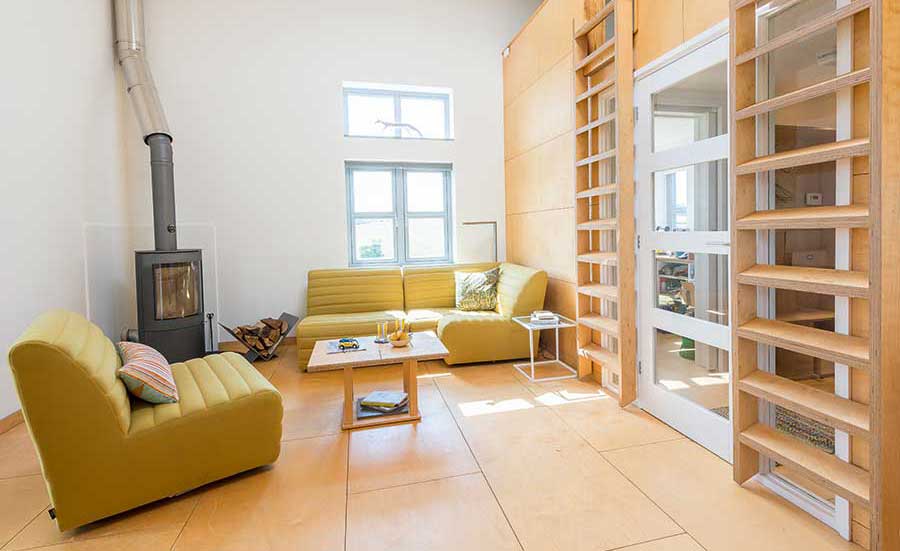
Get small space home decor ideas, celeb inspiration, DIY tips and more, straight to your inbox!
You are now subscribed
Your newsletter sign-up was successful
As Jeremy and Jane Walwin’s children had left their 16th century home in Somerset, they needed an annexe to accommodate their children and their partners on special occasions. They also wanted more space for their hobbies, such as Jane’s love of silversmithing, and a safe place to store Jeremy’s sports cars.
They couple originally planned on adding an ordinary room above their existing garage, but when they saw their architect’s plans, they soon fell in love with this unusual annexe design. The boxy, cedar-clad structure was designed by architect Nigel Humphrey, and is affectionately called The Cube.
Find out how they created it, then browse through more real home transformations and learn more about extending a house. Find out, too, how to add an annexe to your home.
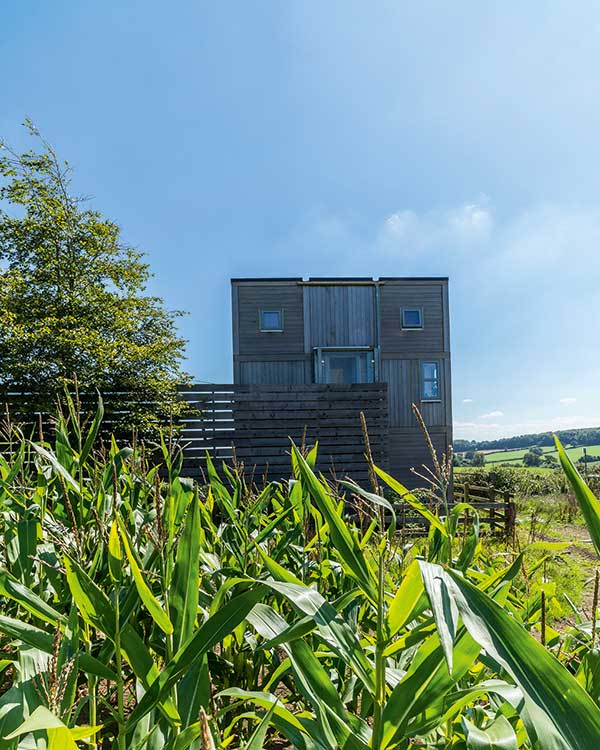
The annexe is such an improvement in size, shape and practicality compared to their old leaky garage. The Red cedar cladding is from Benchmark timber, the glass porch is from Optigen Engineering
The three-storey build features a mezzanine level which has been split into two sleeping areas, reached by ladders. It also houses a living area with kitchenette, separate shower room, a hobby room and extra storage space.
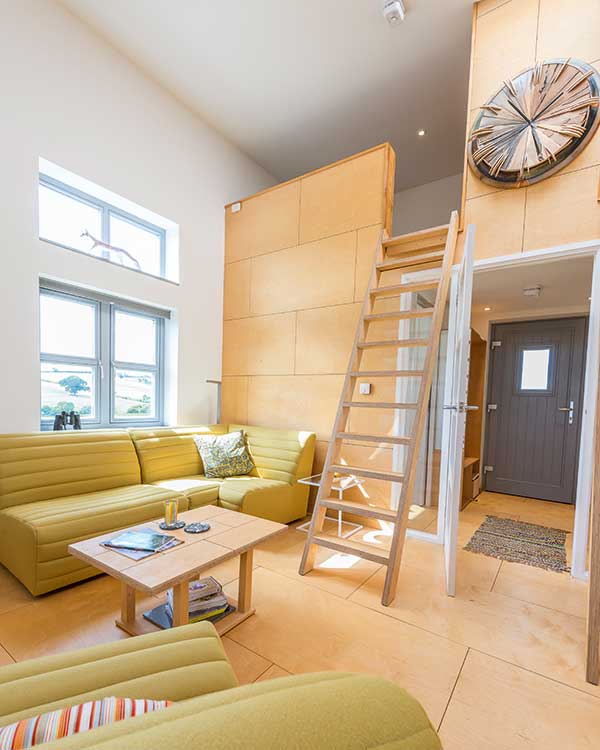
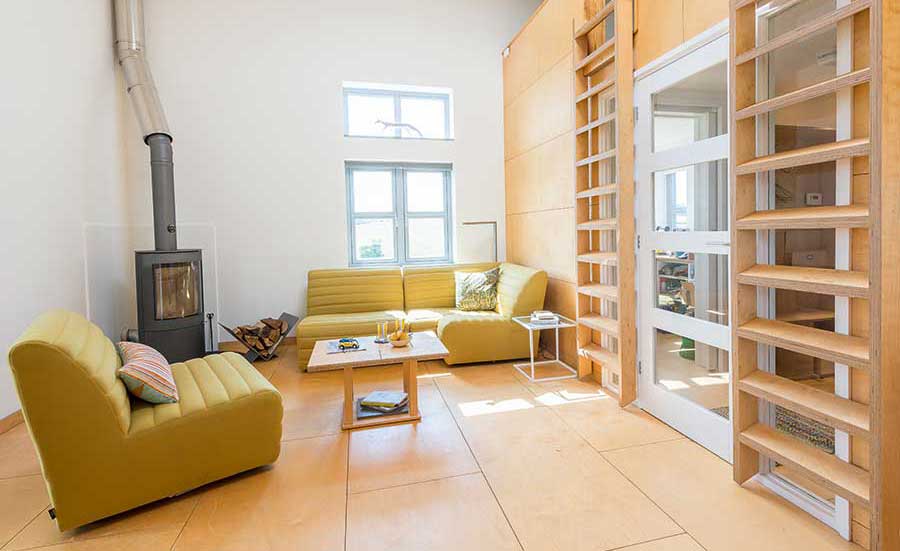
Project notes
The owners: Jeremy Walwin, the owner of Ellenbray, a toy and stationary shop, and his wife, Jane, live in the main house. They are often visited by their three children, Sophie, Daniel and Jessica
The property: A multi-purpose annexe belonging to a four-bedroom, 16th-century detached house in Mendip, Somerset.
Get small space home decor ideas, celeb inspiration, DIY tips and more, straight to your inbox!
Total project cost: £131,865
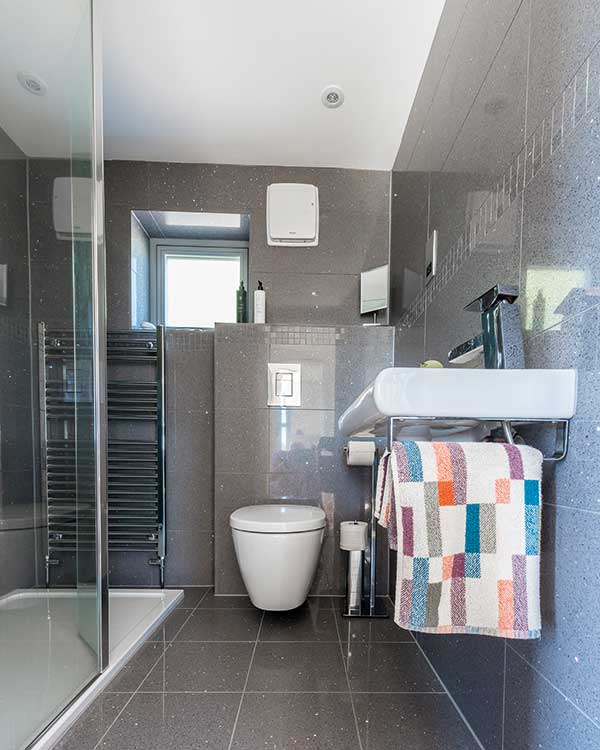
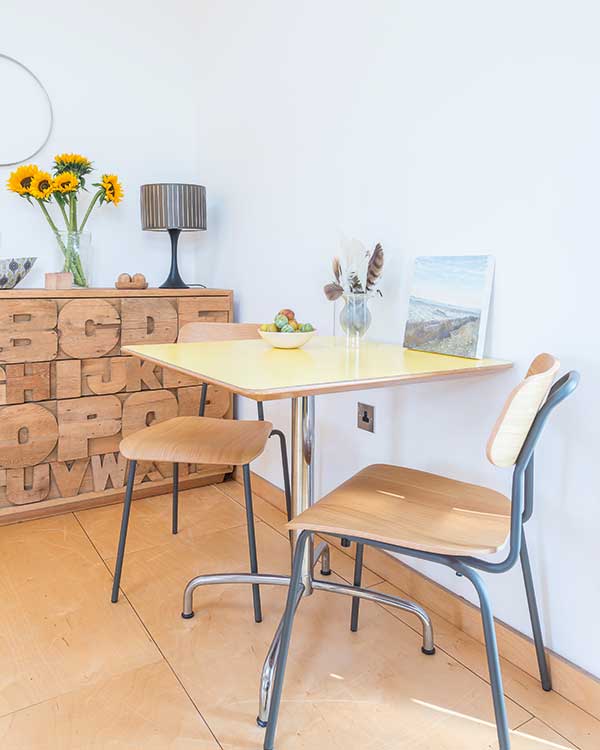
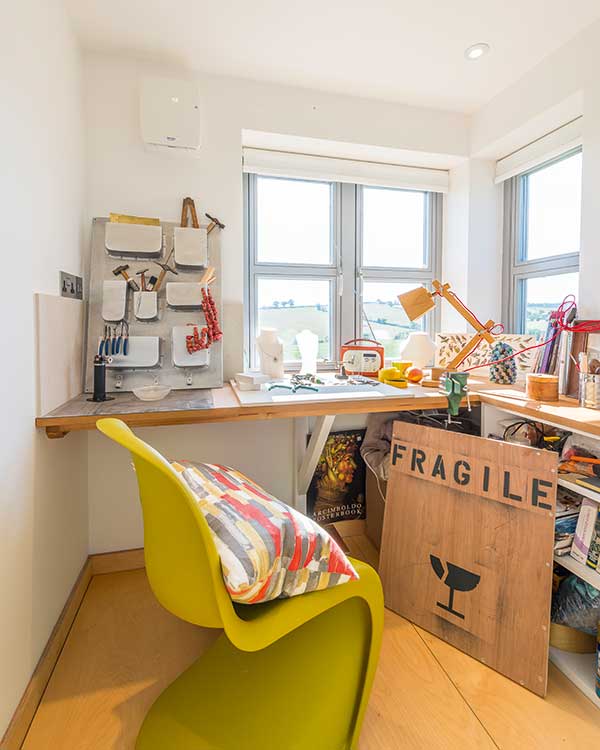
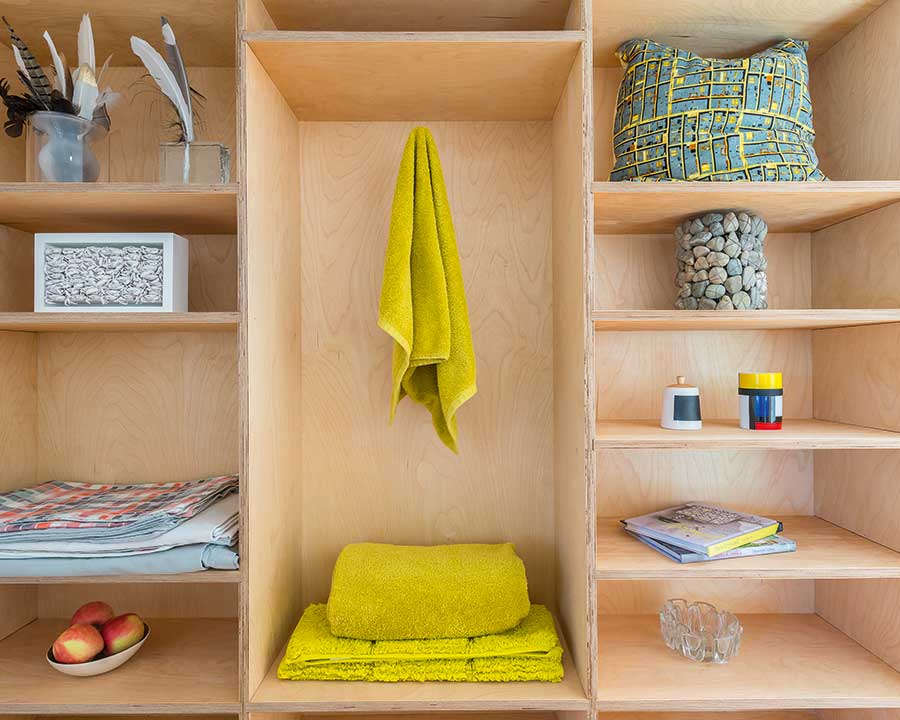
More on extending:

After joining Real Homes as content producer in 2016, Amelia has taken on several different roles and is now content editor. She specializes in style and decorating features and loves nothing more than finding the most beautiful new furniture, fabrics and accessories and sharing them with our readers. As a newbie London renter, Amelia’s loving exploring the big city and mooching around vintage markets to kit out her new home.