Real home: a remodelled 1960s house
Renovating a 1960s century property gave Jenny Burkinell and Mark Tarplett in the spacious family home they'd always wanted
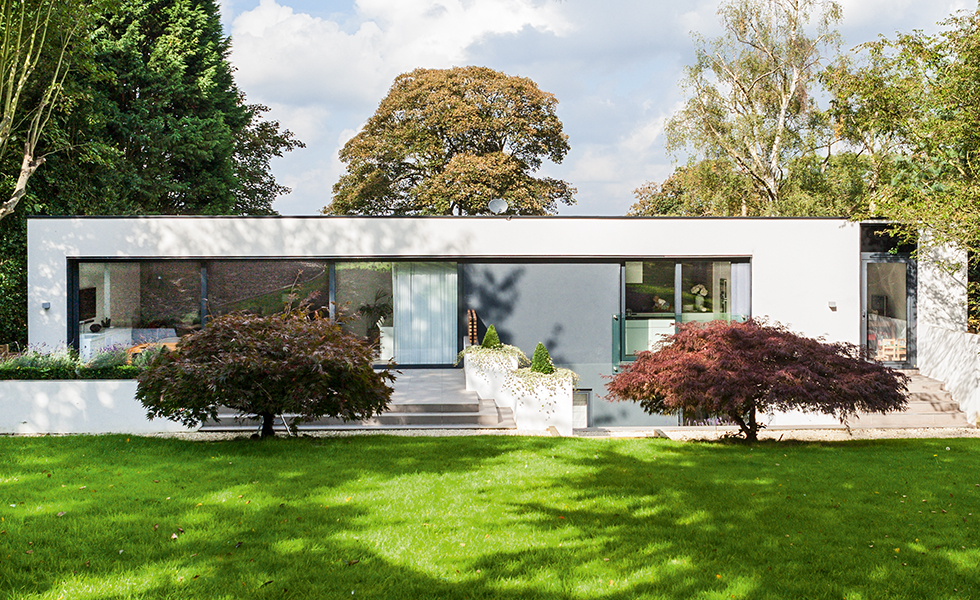
As a teenager, Jenny Burkinell would often walk past the large 1960s, Bauhaus-style property that she and her family now call home. ‘There’s a bridle path that runs along the back of the house,’ recalls Jenny, ‘and when I was at school, we used to go on nature walks that took us along it. I can remember looking over the fence at the house and thinking, “Oh my gosh, who would want to live there?” and now, it turns out, I do!’
Built in the late 1960s by architect John Overy as his family home, the house is set among the lush green trees on the edge of Epping Forest, and, despite its unusual appearance at the time, its serene setting and open-plan living space set it apart from the traditional houses that surrounded it. Keep scrolling to see how they transformed their home.
Browse the rest of our real home transformations. Read our guide on renovating a house, too, for more guidance.
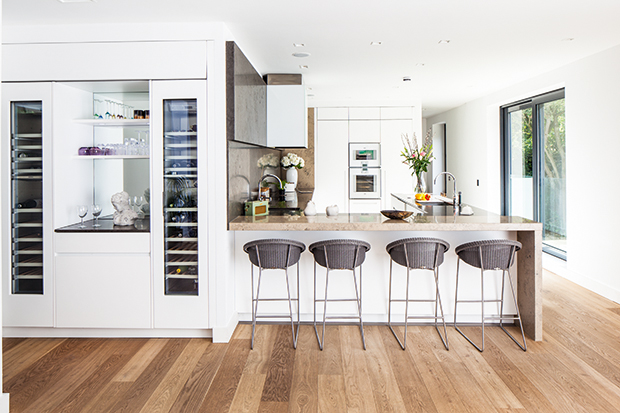
Fact file
- The owners: Jenny Burkinell, who is a stay-at-home mum, and her partner Mark Tarplett, a foreign exchange broker, live here with their children Imogen, eight, Louis, six and Margot, nine months
- The property: A renovated six-bedroom house based on a Bauhaus design
- The location: Near Epping Forest, Essex
- What they spent: The couple bought the house in 2009 for £710, and have spend an estimated £443,000 on renovating it. A similar property in the area is on the market for £1.7million
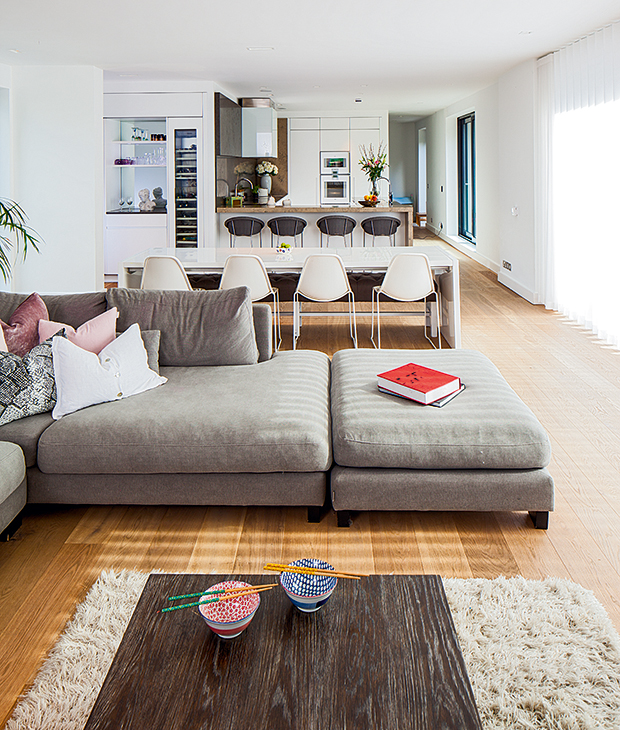
The architect and his family lived in the house for more than 20 years, but in 2008 it came on to the market, where it remained for some time due to its unconventional looks and the amount of work required. ‘The property was very dated when we moved in, but still looked fantastic,’ says Jenny. ‘It had a lot of the original 1960s features, such as the wood cladding and an unusual staircase, and at the time it was built, the open-plan space was completely innovative. We’re quite used to this kind of design nowadays, but it must have seemed revolutionary then.
‘We call it the upside-down house as the living area is upstairs and most of the bedrooms are on the lower floor,’ she adds. ‘When we bought it, there was a tiny kitchen in the centre of the house. This would have been appropriate for the period, when it was seen as purely a functional space.’
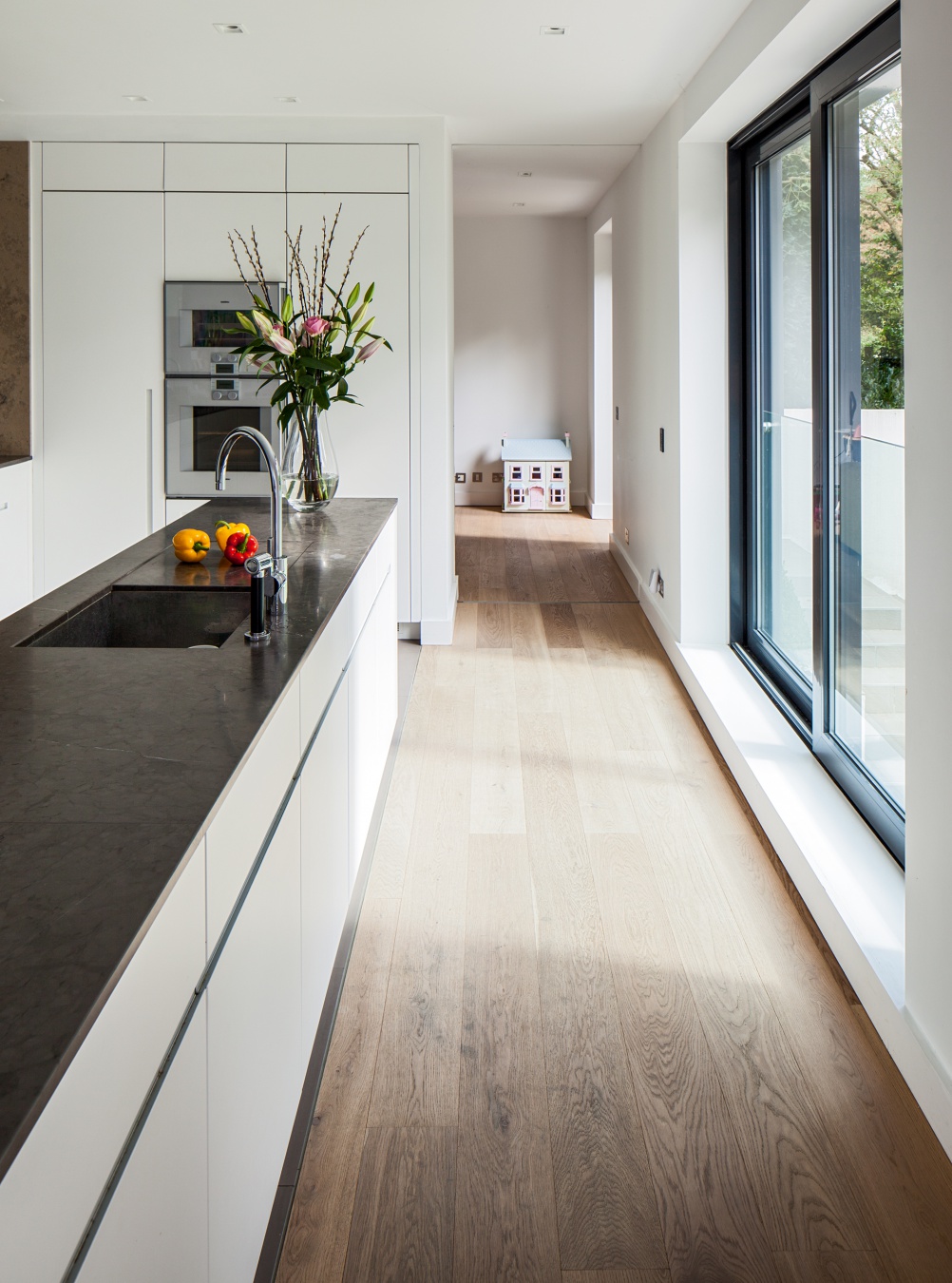
There was also a big, dark basement with no windows, which the previous family had used as a games room. ‘We wanted to better utilise the space, and initially considered lots of daft ideas before realising that it made sense to put four bedrooms down there, as you don’t need lots of light and amazing views to go to sleep,’ explains Jenny. ‘It works well.’
Get small space home decor ideas, celeb inspiration, DIY tips and more, straight to your inbox!
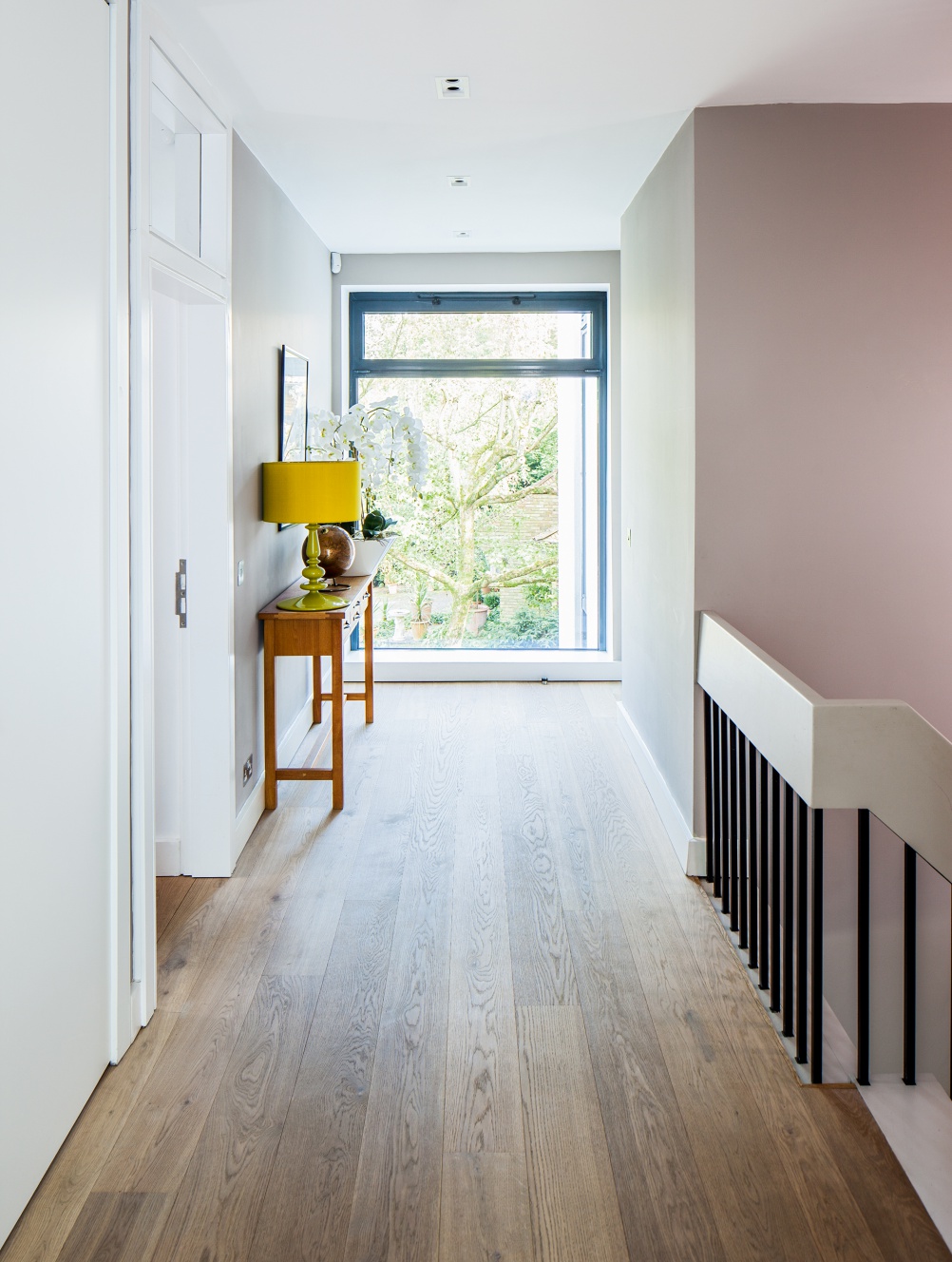
The couple also wanted to completely reconfigure the internal layout, taking the open-plan model that was integral to the house’s original charm one step further. ‘We needed to bring it into the 21st century and redesign it to suit us as a family.’
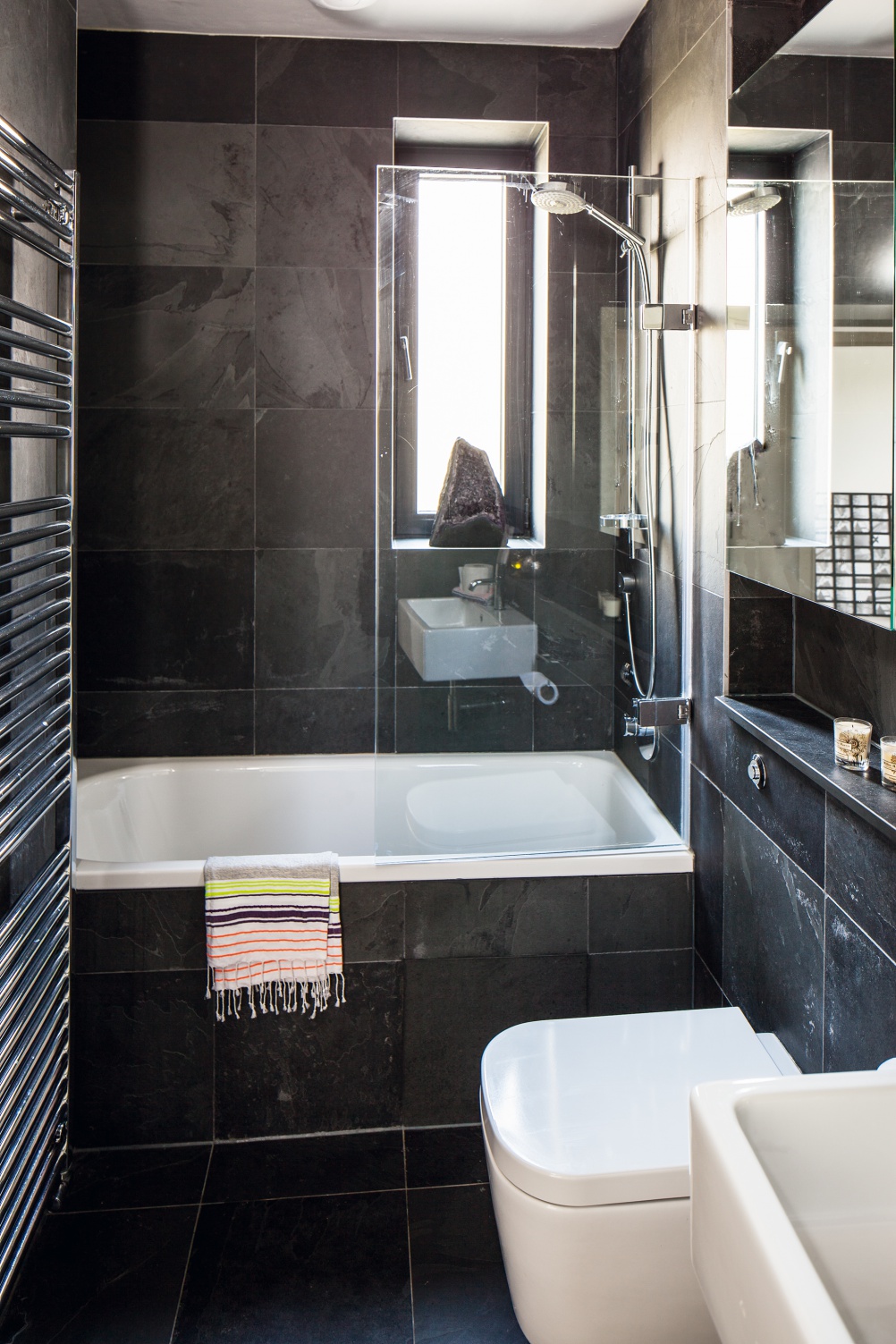
More homes to browse:
- A transformation of a Georgian farmhouse
- Renovating a country farmhouse
- Explore this Grade II listed farmhouse, built in the 17th century