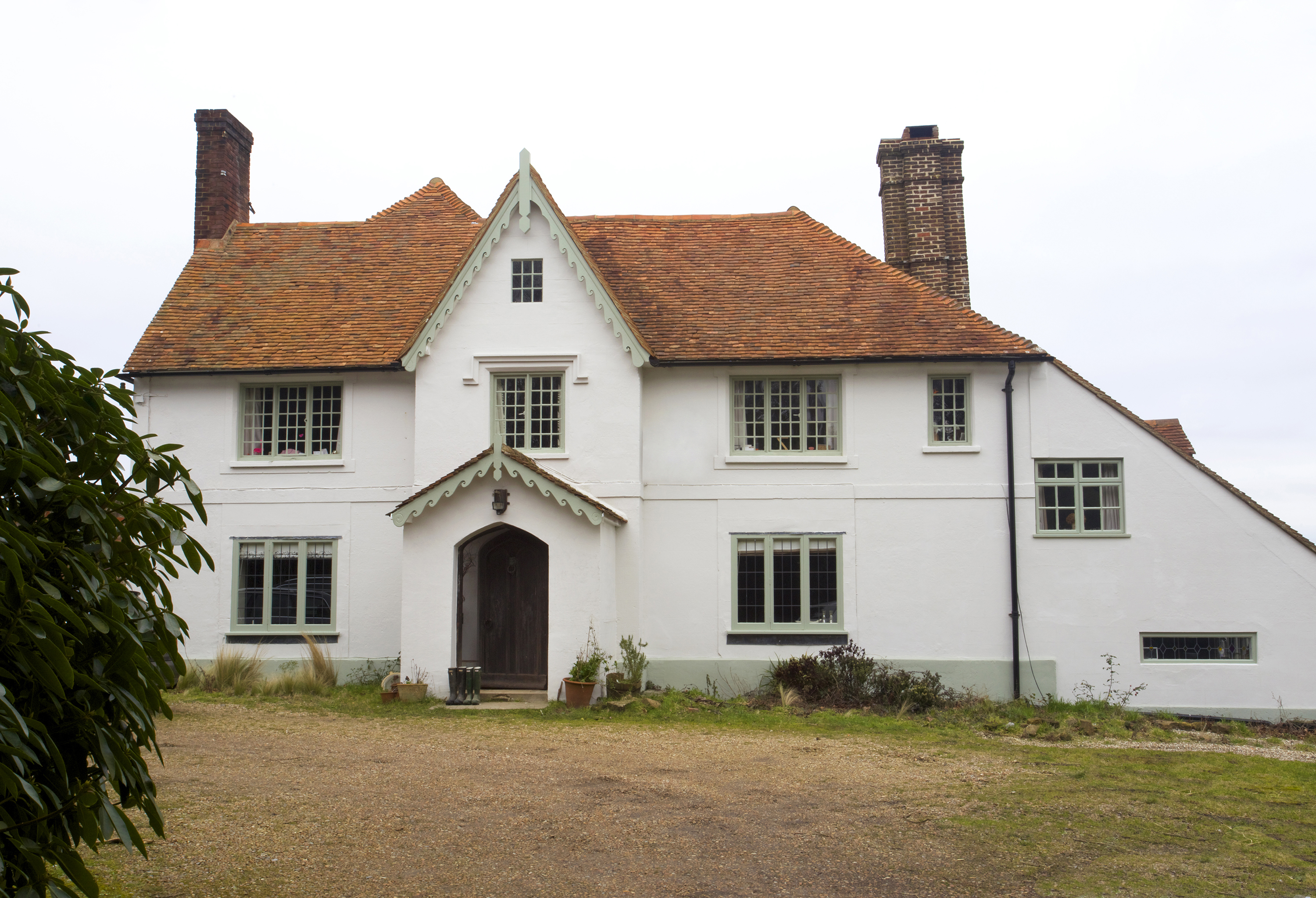Real home: a Grade II listed farmhouse, built in the 17th century
Having upped sticks and moved from London, Sally and Rob Appleyard are embracing the good life in their lovingly restored period farmhouse

Navigating the country lanes on their way to view a remote farmhouse, Sally and Rob Appleyard couldn’t help but wonder why the estate agent’s details had no photographs of the interior.
‘We were instantly captivated by both the pretty exterior and wide views over hills and fields,’ recalls Sally. ‘However, once we began our tour of the property, we understood exactly why the rooms hadn’t been photographed. Inside, the house was a wreck. Plaster was crumbling off the walls, there was no central heating and it was crying out for a careful and thorough renovation.’
Find out how they completed the loving restoration, then see more of our stunning real home transformations. Find out how to renovate a house, too.
THE STORY
Owners Sally Appleyard, who manages the property as a film shoot location (lidhamhillfarm.co.uk), lives here with husband Rob, a financial director, and their children Zack, 11, and Aggy, six.
Property A Grade II-listed, 17th-century farmhouse, with Victorian additions, set in six acres in East Sussex.
Essential repairs The couple installed a central heating system and the house was rewired and replumbed. A new kitchen, family bathroom and two en suites were fitted. The inglenook and chimney were restored, the walls were replastered and windows replaced.
At that stage, in 2011, the couple made the brave decision to change their lifestyle completely and relocate from the Georgian home they had recently renovated in London.
‘Our son Zack loved being outside and, although Greenwich was great, he didn’t have the freedom to build dens and explore,’ says Sally. ‘Then, when Rob hinted that he’d always fancied rearing cattle on a smallholding, we were propelled into a whirlwind of house-hunting.’
Reminiscing over holidays spent in and around Rye and Camber Sands, the couple started their search in East Sussex. They saw dozens of houses before happening upon Lidham Hill Farm, situated between Rye and Hastings.
‘From the outside it was attractive, a great size and surrounded by farmland,’ says Sally. ‘Inside, the house in its raw state was hideous. As we wandered into the back garden, however, and paused to take in the spectacular Brede Valley views, I knew that with a lot of effort and imagination, it could, one day, be wonderful.’
Get small space home decor ideas, celeb inspiration, DIY tips and more, straight to your inbox!
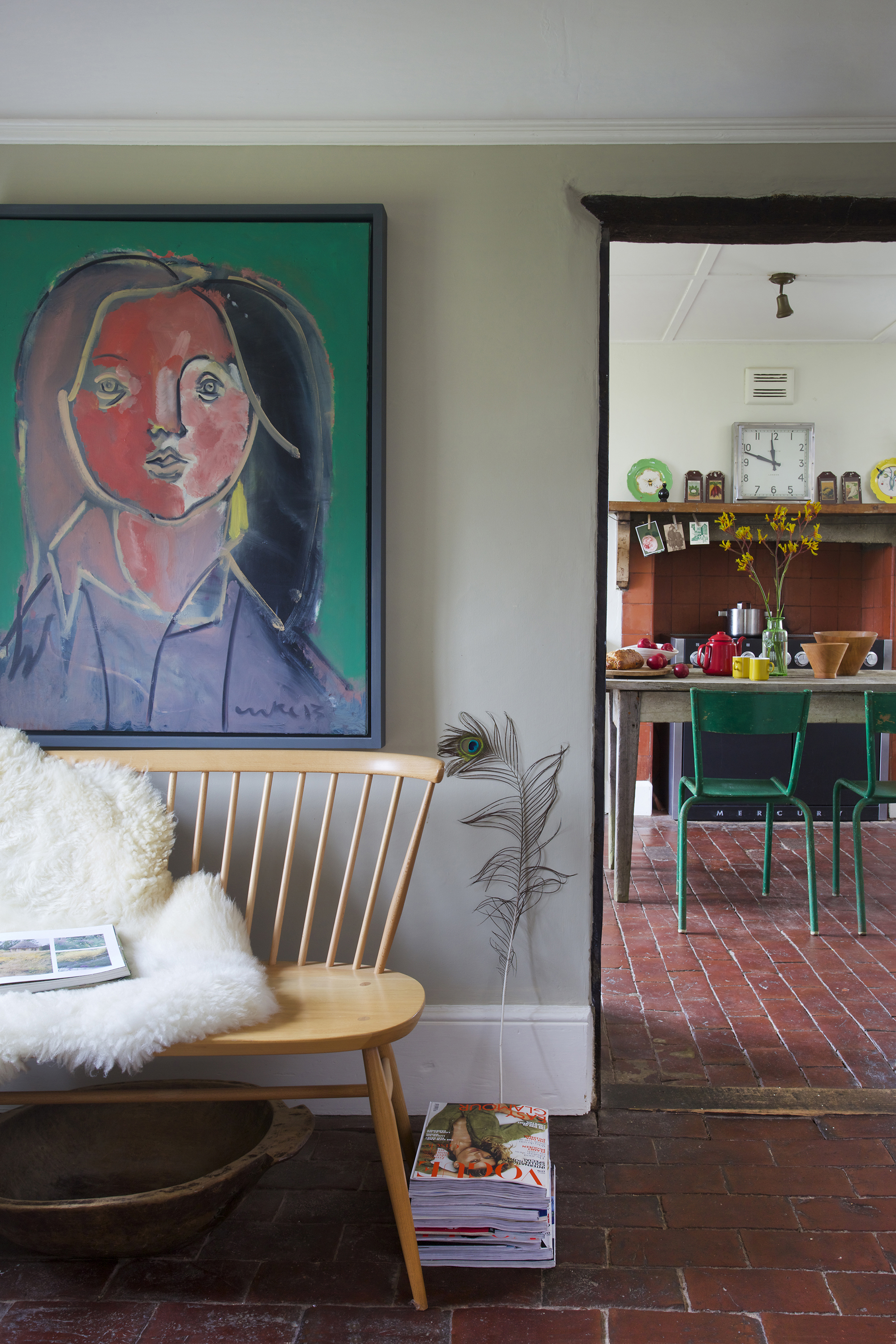
Unfortunately, purchasing the house took much longer than the Appleyards had anticipated, as they couldn’t find a buyer for their London home for more than a year. However, in October 2012, Sally and Rob finally moved in, wasting no time installing a large wood-burning stove in the living room’s impressive inglenook fireplace.
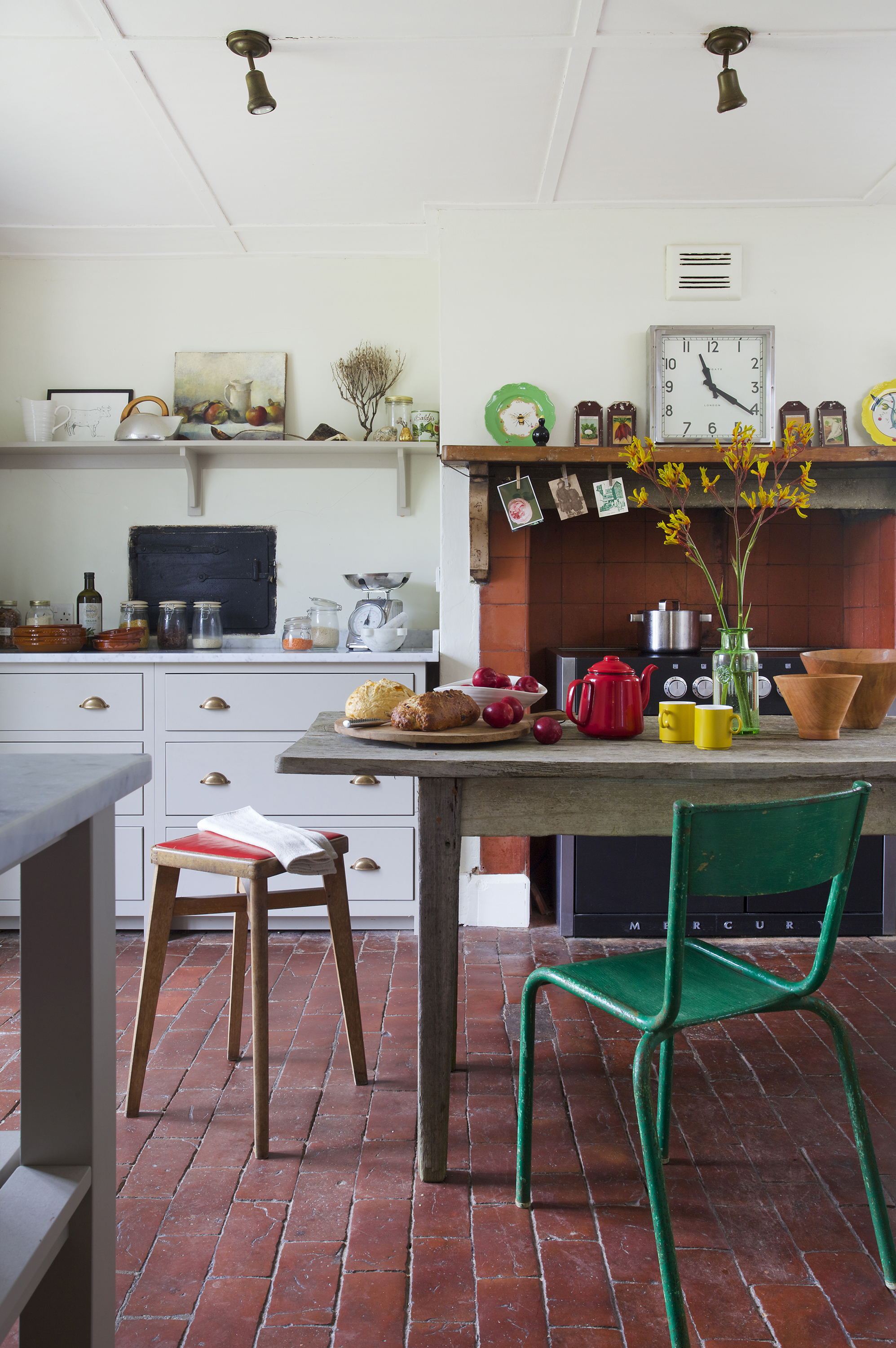
‘This was a huge bonus on two fronts,’ explains Sally. ‘Not only did the guy who fitted the wood-burner recommend a fantastic builder but, as temperatures plummeted, the living room and kitchen became the only rooms that were in any way warm. One side of the house was so cold that it became a complete no-go zone that winter.
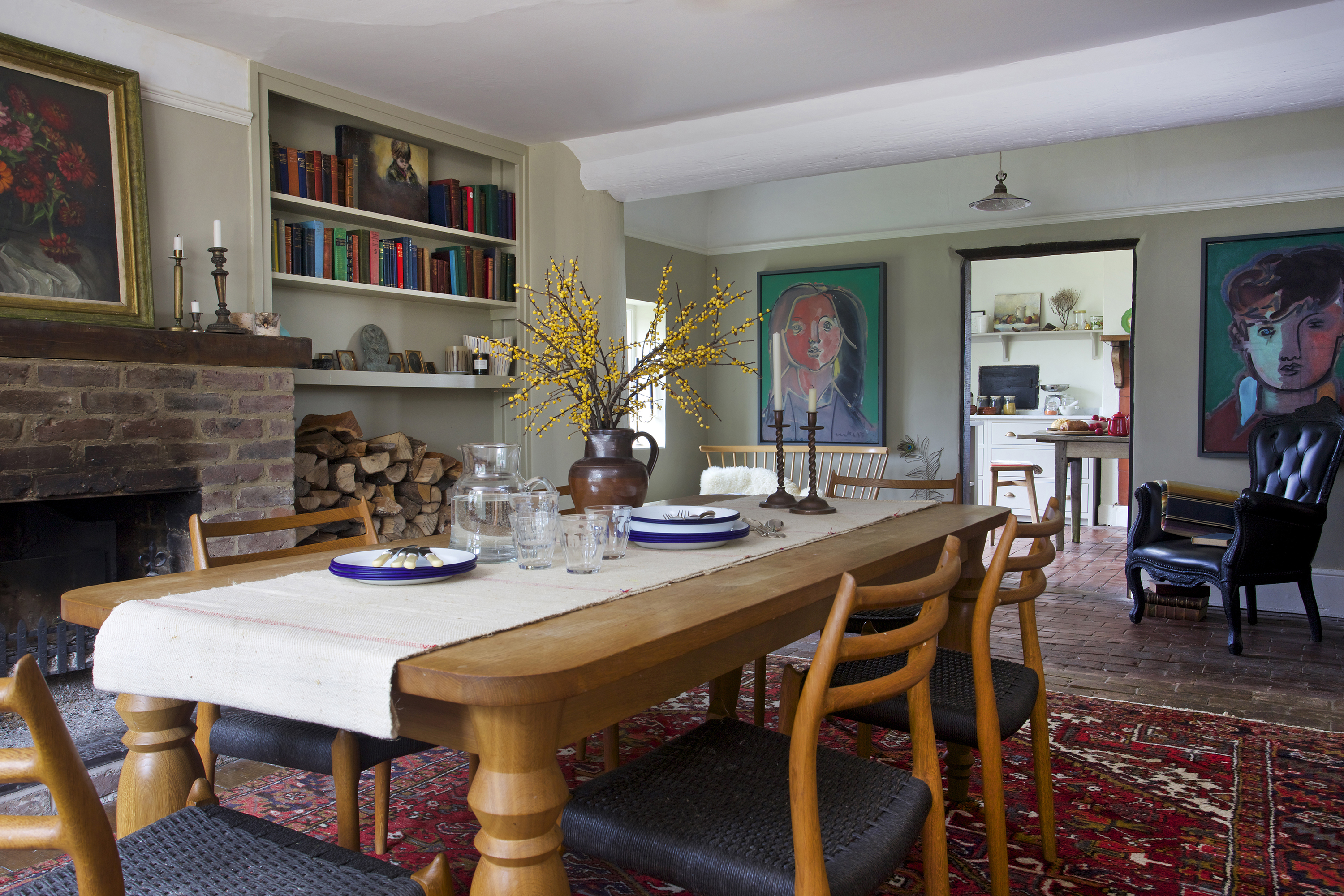
By choosing a soft palette of pale colours, Sally has kept the interiors fresh and added retro-inspired and antique pieces, such as the large rug. The table, made by Benchmark in Hungerford, is teamed with Møller Model 78 side chairs sourced on eBay
‘The conditions were pretty grim but, somehow, we managed,’ she says. ‘As the first snowflakes fell, the garden and farmland were transformed into a winter wonderland. We couldn’t believe we had so much space to go sledging, build snowmen and have fun as a family.’
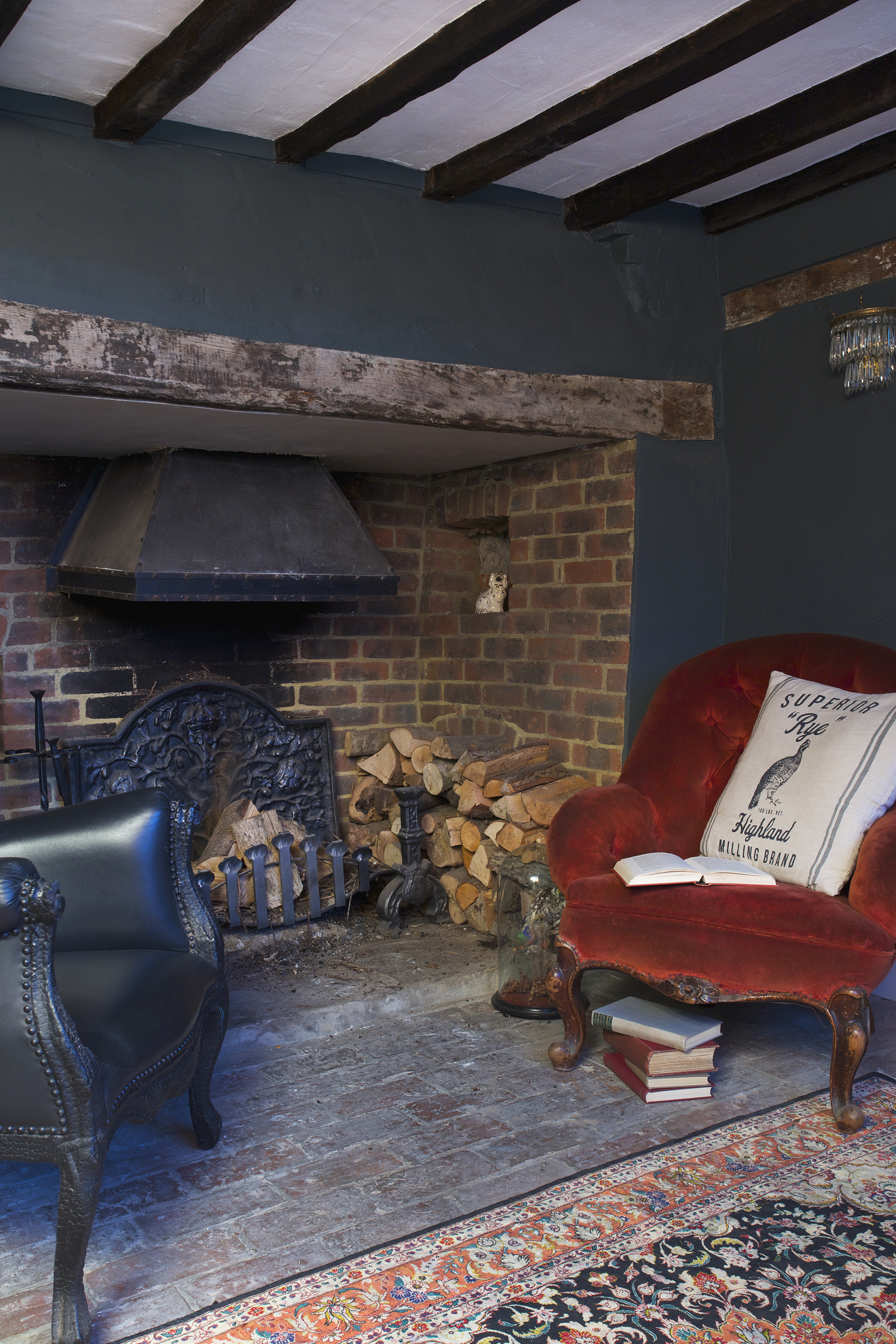
When the couple first moved in there was no central heating, so the open fireplaces and plentiful supply of wood from the farmland were essential
In the spring, the badly needed central heating was installed and the whole house rewired. After that, builder Richard Holloway and his team began tackling the first major project – knocking two of the bedrooms into one and fitting an en suite, as well as replumbing the entire property.
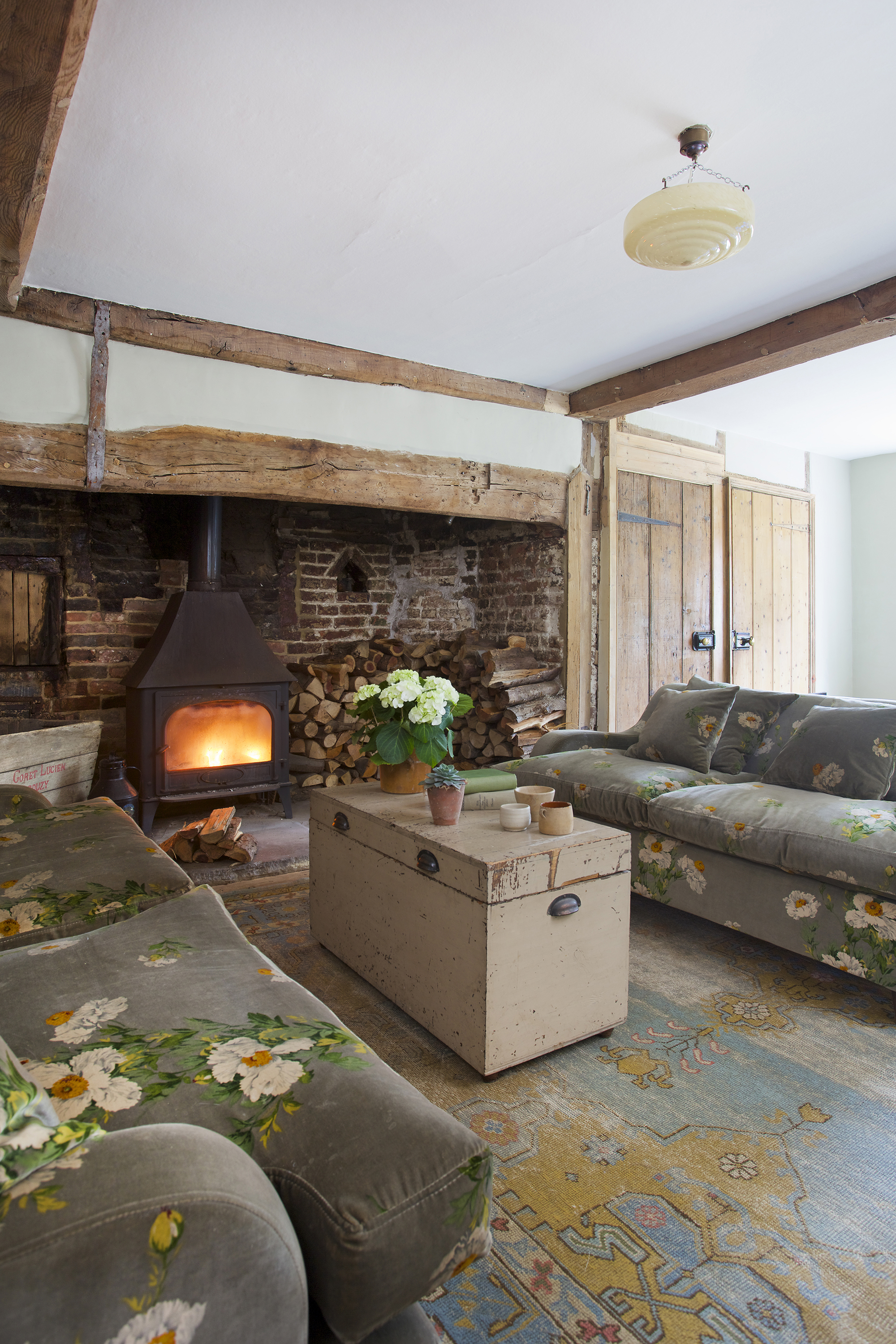
‘Gaining permission to make alterations to our listed house was far more complicated than we’d imagined,’ says Sally. ‘Essentially, all Rob and I wanted to do was enhance the home we’d fallen in love with. Adhering to the conditions, such as using specific materials, took time and cost much more than we’d thought. But Richard had worked on period properties before, and took tasks, such as using lime plaster, totally in his stride.’
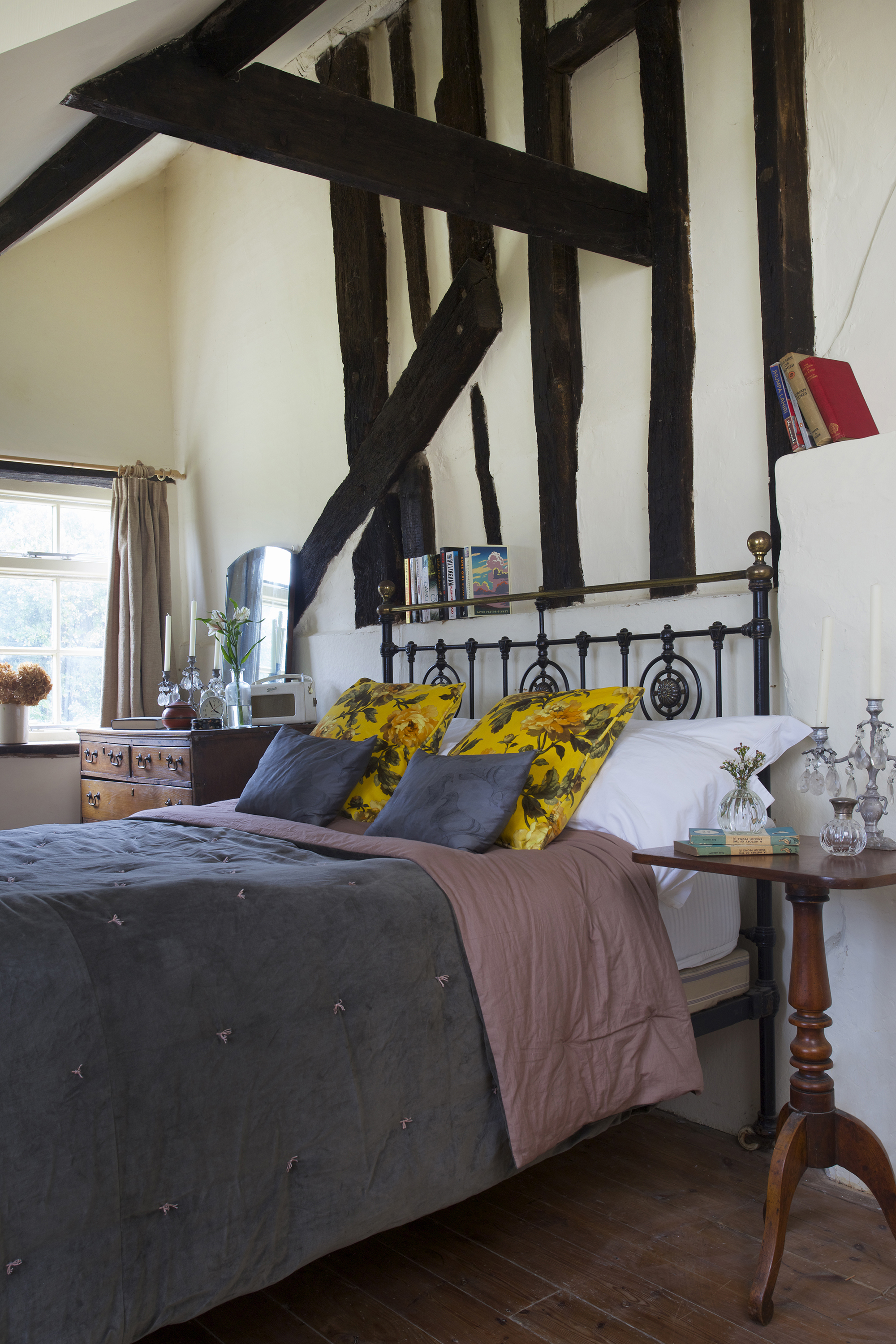
Ochre velvet Peoneden cushions from House of Hackney add a vibrant splash of colour in the master bedroom. For a similar velvet and linen quilt in dove grey, try Cox & Cox
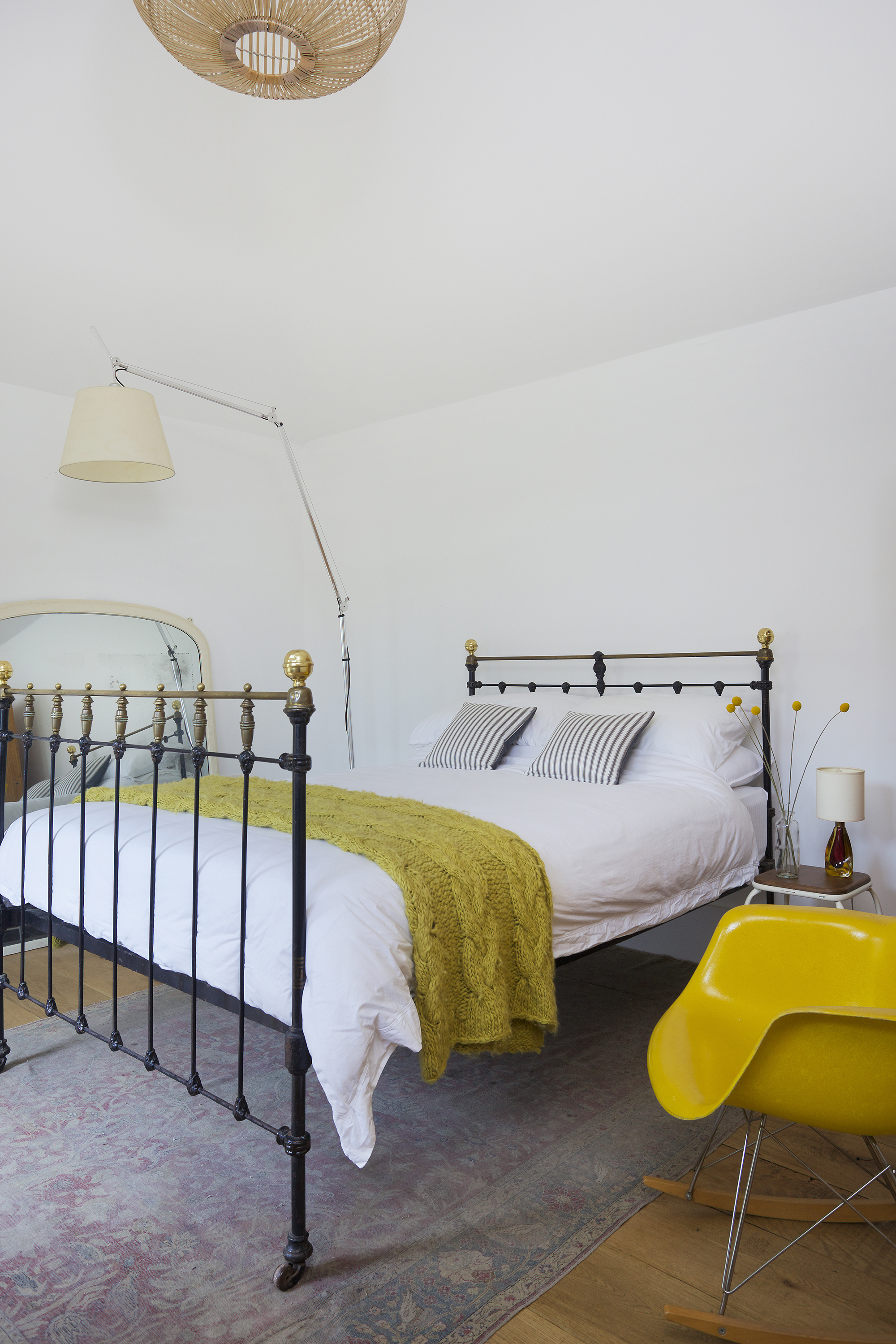
MORE FROM PERIOD LIVING
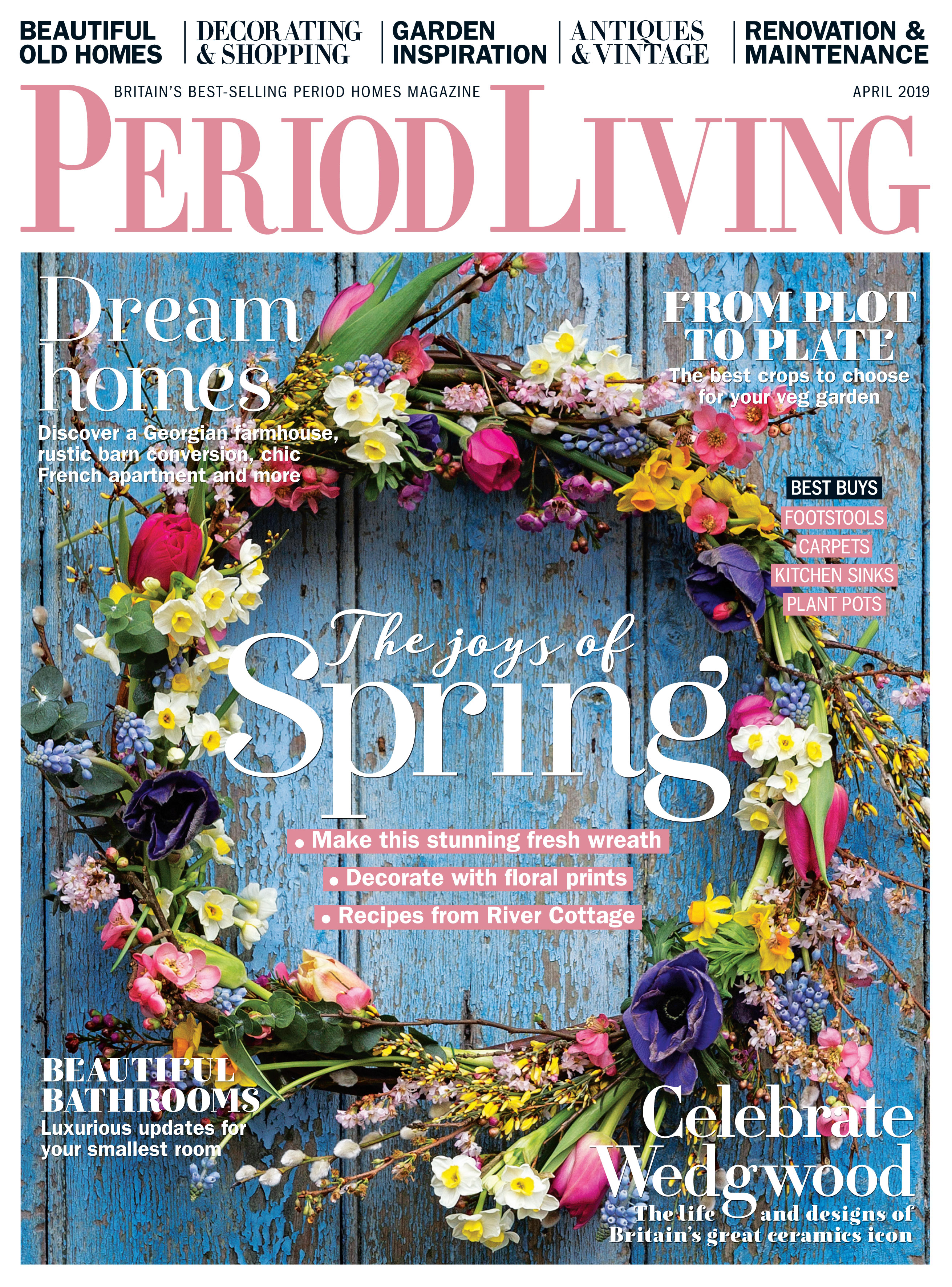
Get the best period home inspiration, ideas and advice straight to your door every month with a subscription to Period Living magazine
Next, fitters from Devol Kitchens stripped out the tired old units and replaced them with smart cupboards, marble and oak worktops, plus a handy dresser. ‘The old Aga was full of plaster dust and totally inefficient,’ says Sally.
‘We swapped it for a Mercury range, with a good blend of both contemporary and traditional elements.’ Indeed, the Appleyards have worked hard to achieve a mix of period and modern styles throughout this welcoming house, packed with antiques, curios and personal touches.
‘Sometimes I have to pinch myself when I look out of the kitchen window and see the cattle strolling by – it’s quite a change from London rooftops,’ she adds. ‘This is a wonderful place to live and we’re so pleased that we’ve been able to breathe new life into a home that’s giving us, and other people, so much pleasure.’
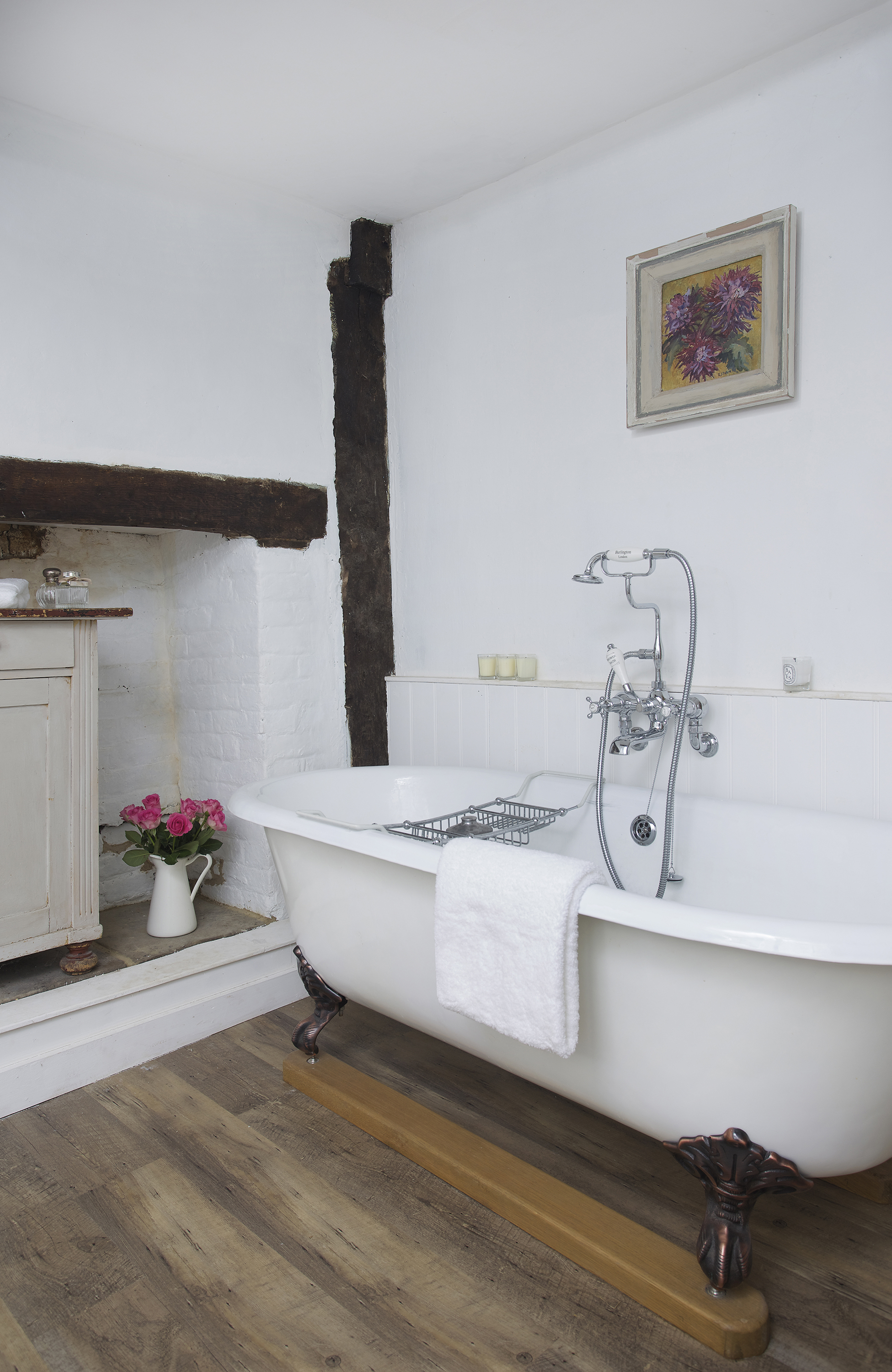
The floor had to be strengthened to take the weight of this tub from The Cast Iron Bath Company. The mounted shower mixer is from Burlington
