Real home transformation: a restored dutch farmhouse full of vintage country charm
Find out how Paulien Degen and Jos Dekkers transformed a dated Dutch farmhouse awash with original features into a stylish home and B&B

Looking for renovation inspiration? Take a look around this real home transformation of a Dutch farmhouse that had been in the same family for several generations. See how the owners have restored original features and breathed new life into the home by converting an adjoining barn.
The story
The property A farmhouse built in 1920 in a countryside hamlet in Gelderland, eastern Netherlands. The cities of Nijmegen and Arnhem are a half-hour drive away.
Who lives here Paulien Degen, a retired nurse and nursing teacher, and Jos Dekkers a retired farmer. The couple have two grown-up children and now run a B&B from the old farm
What they did Jos and Paulien restored the property, reinstating period features, and converting a barn and hayloft into guest rooms
Jos Dekkers still remembers how, as a young boy, he would help his father pick cherries in the orchard of the family farm, climbing at least 40 rungs to get to the top of the trees. ‘My father knew exactly how to position the long ladder, so it wouldn’t fall if a branch broke off.’ He has many fond memories of his childhood here at De Vliervoeters, in the eastern Netherlands.
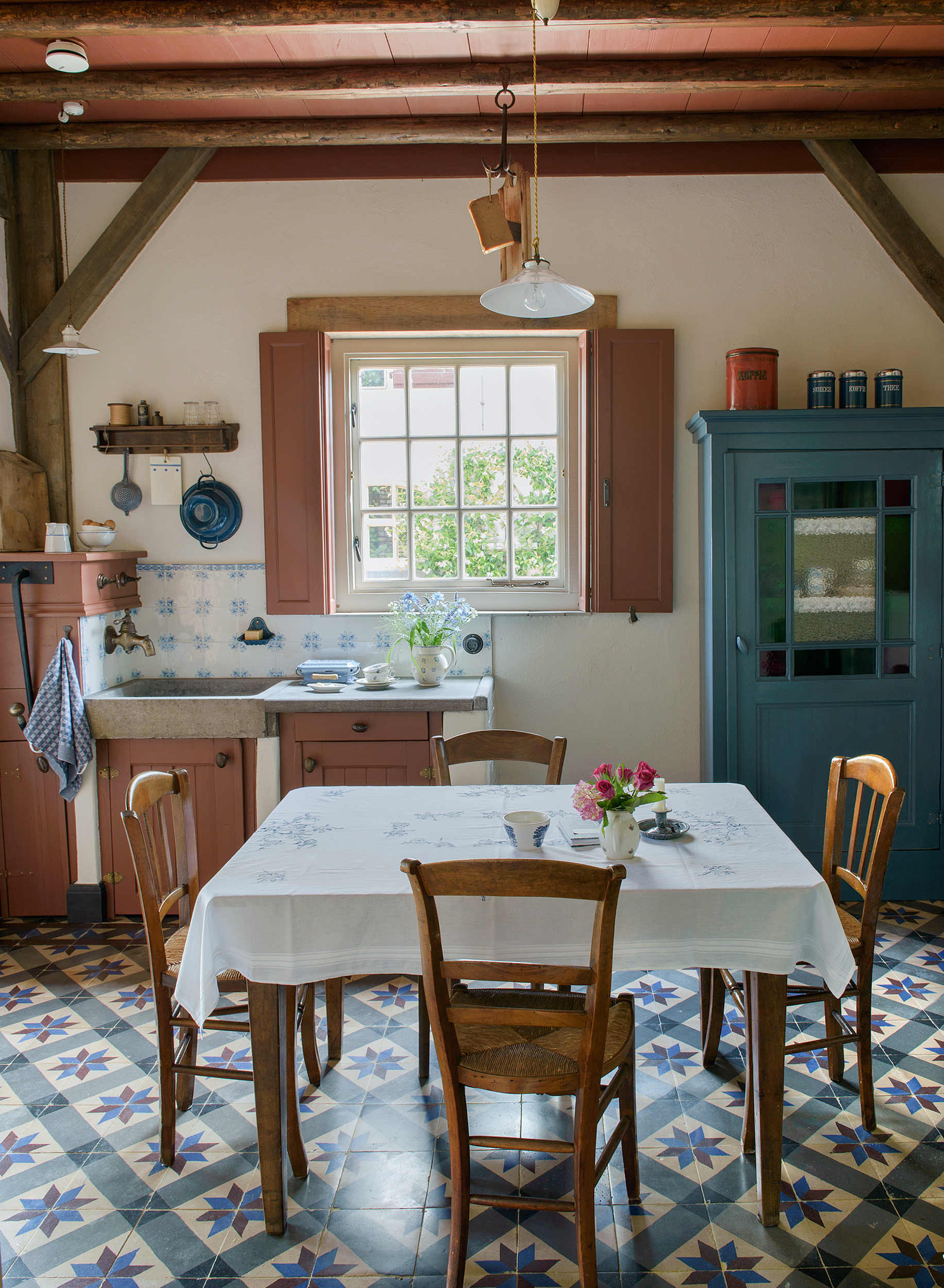
The kitchen in the newly converted barn, where all the accessories and textiles were picked up at fleamarkets, and the splashback and floor tiles came from salvage yards
He was born and raised at Laag Vliervoet, the farm built by his grandparents in 1920. His parents moved into the house when his grandfather died, so his grandma wouldn’t be on her own.
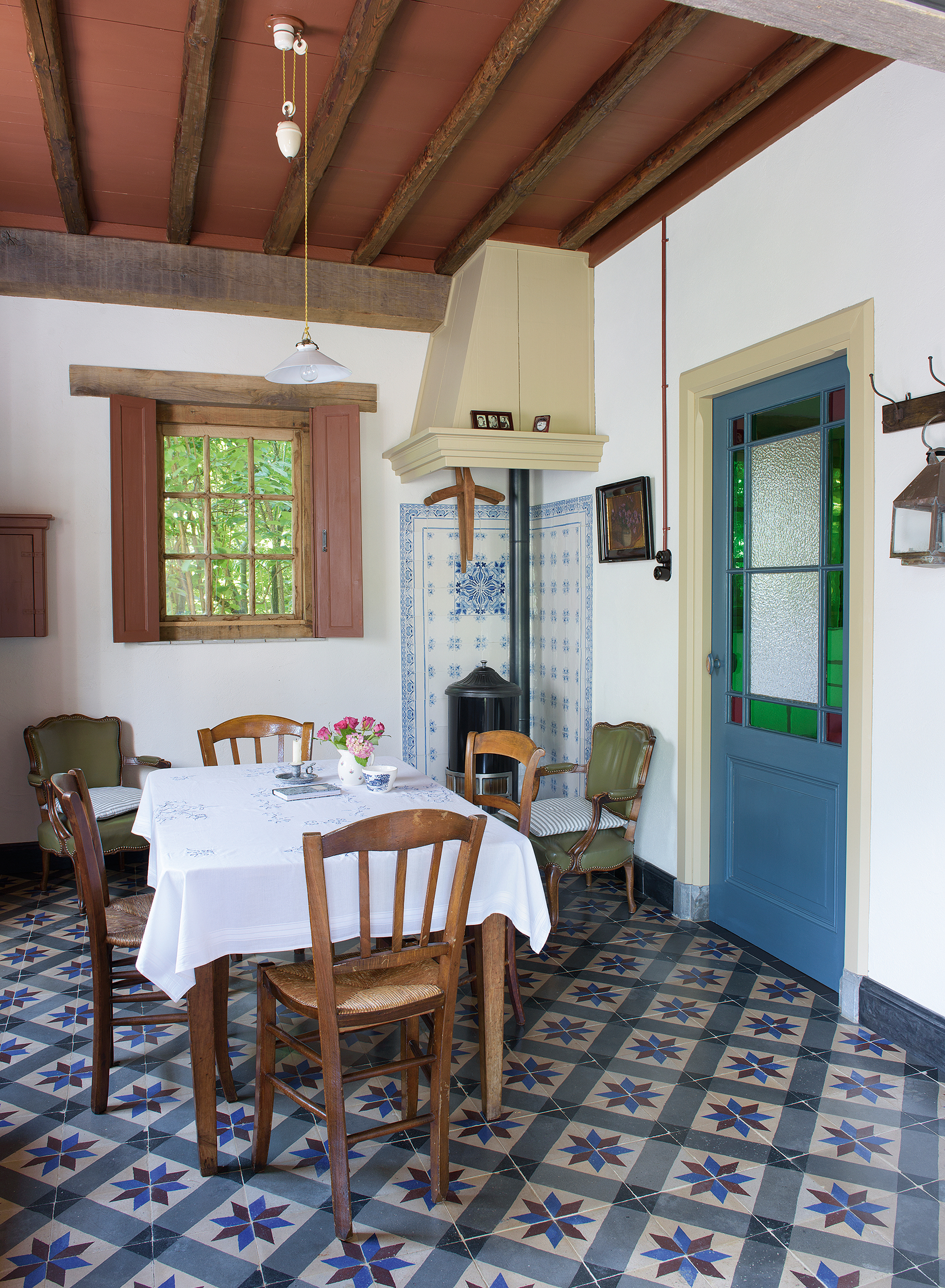
A traditional-style woodburning stove, framed with pretty blue tiles, creates a cosy corner in the kitchen-diner. The old door has been painted to complement the salvaged floor tiles
Years later, in 1985, Jos and his wife Paulien took over the farm from Jos’ mother when his father died. The house was well cared for, but the interiors hadn’t been touched since the 1970s, so the couple began years of renovation to give the farm back some of its old charm, and create two new guest rooms for their B&B.
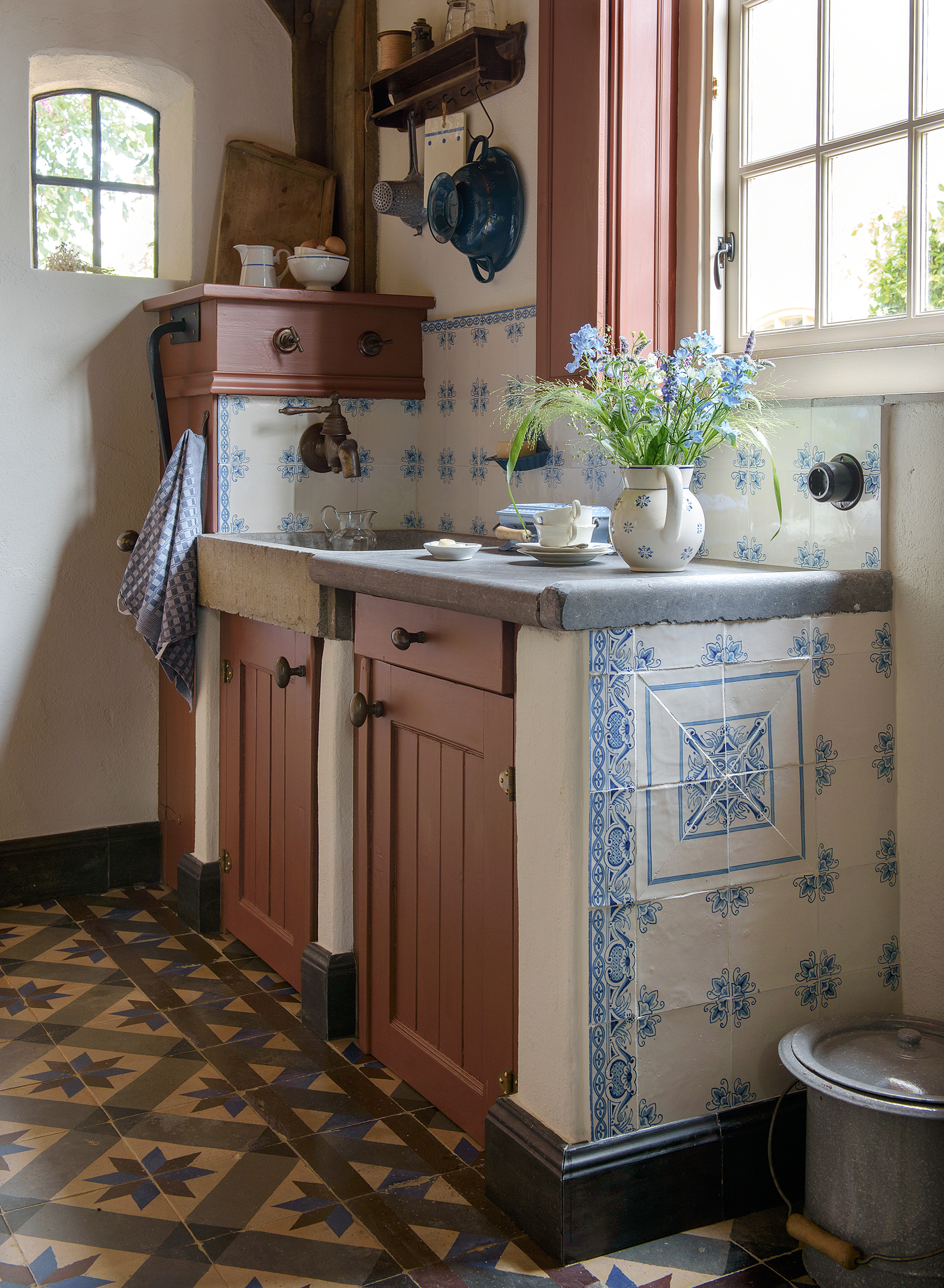
Jos and Paulien used the leftover wall tiles to create a splashback around an old stone sink. A refurbished copper tap completes the vintage look
The couple started with the old stable; Jos remembers his father keeping six cows here, but now there’s a large dining table and a cosy seating area on the ground floor. The original beamed ceiling lends real character to the space, while on the floor are reclaimed tiles. ‘We didn’t have enough tiles, so we added in some old pavers in a herringbone pattern, and that worked,’ says Jos.
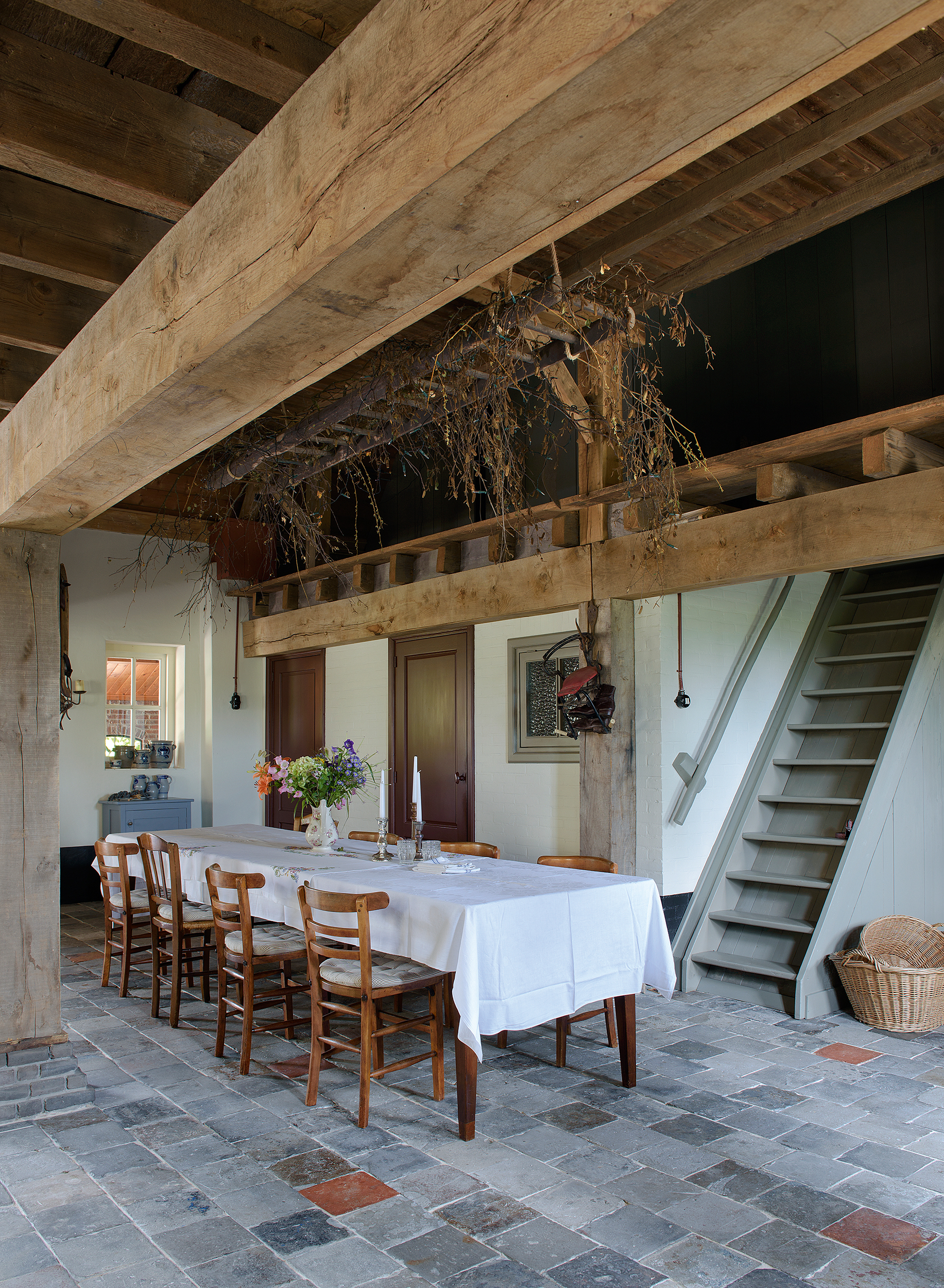
Jos can remember this room from when it was a cowbarn. Now transformed and completely refurbished, it makes a homely and relaxed dining space. The steep stairs lead to a bedroom converted from the old hayloft
A narrow staircase leads to the attic, once the hayloft, but now a cosy bedroom with a wooden floor and country-style tongue and groove on the walls. Jos and Paulien crafted a bedstead from two reclaimed doors they found in a salvage yard, but their most beautiful find ever can be seen in the bathroom, with its nostalgic red-and-white tiled floor.
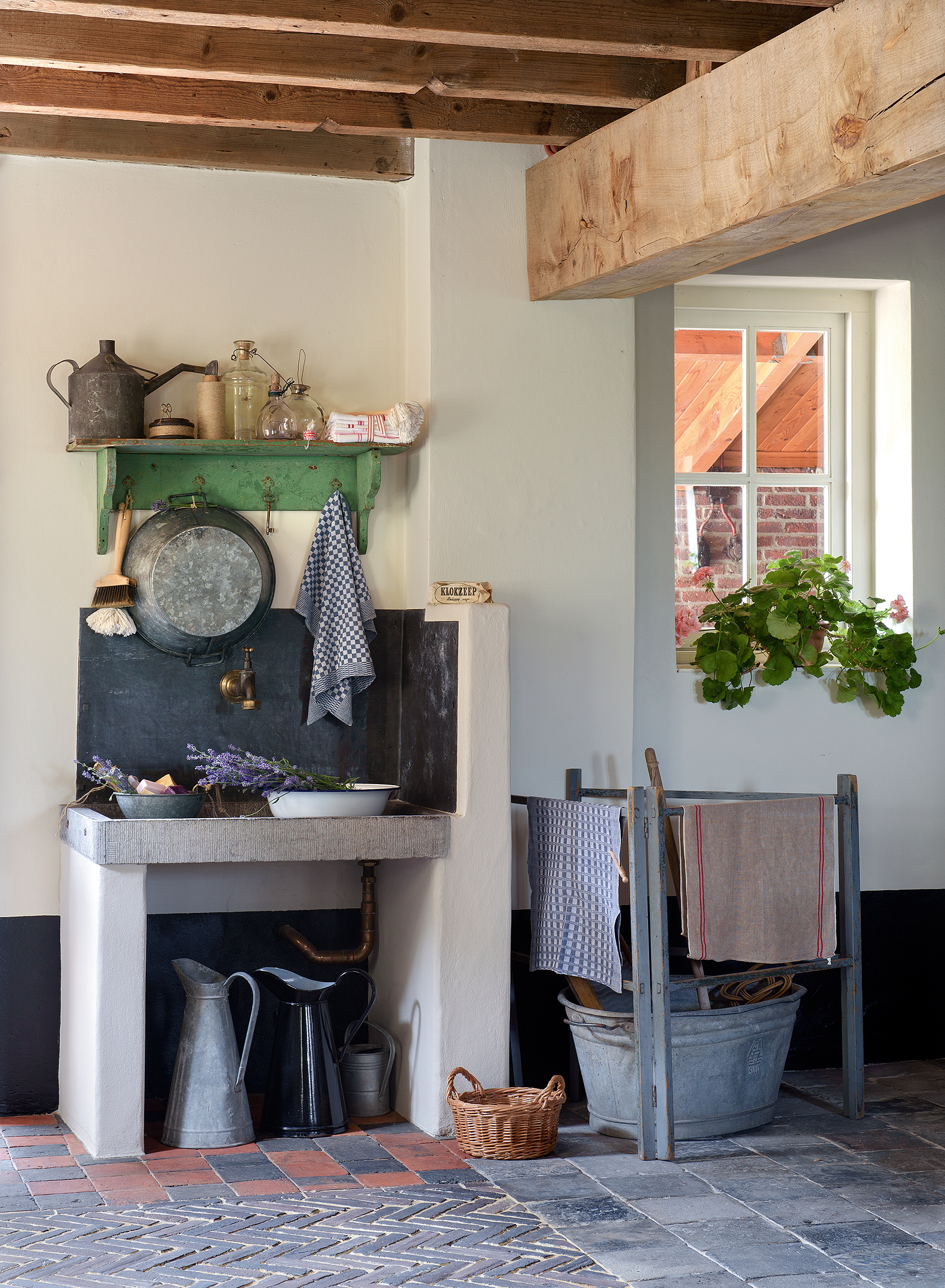
Another of Paulien’s old taps has been fitted in the renovated barn
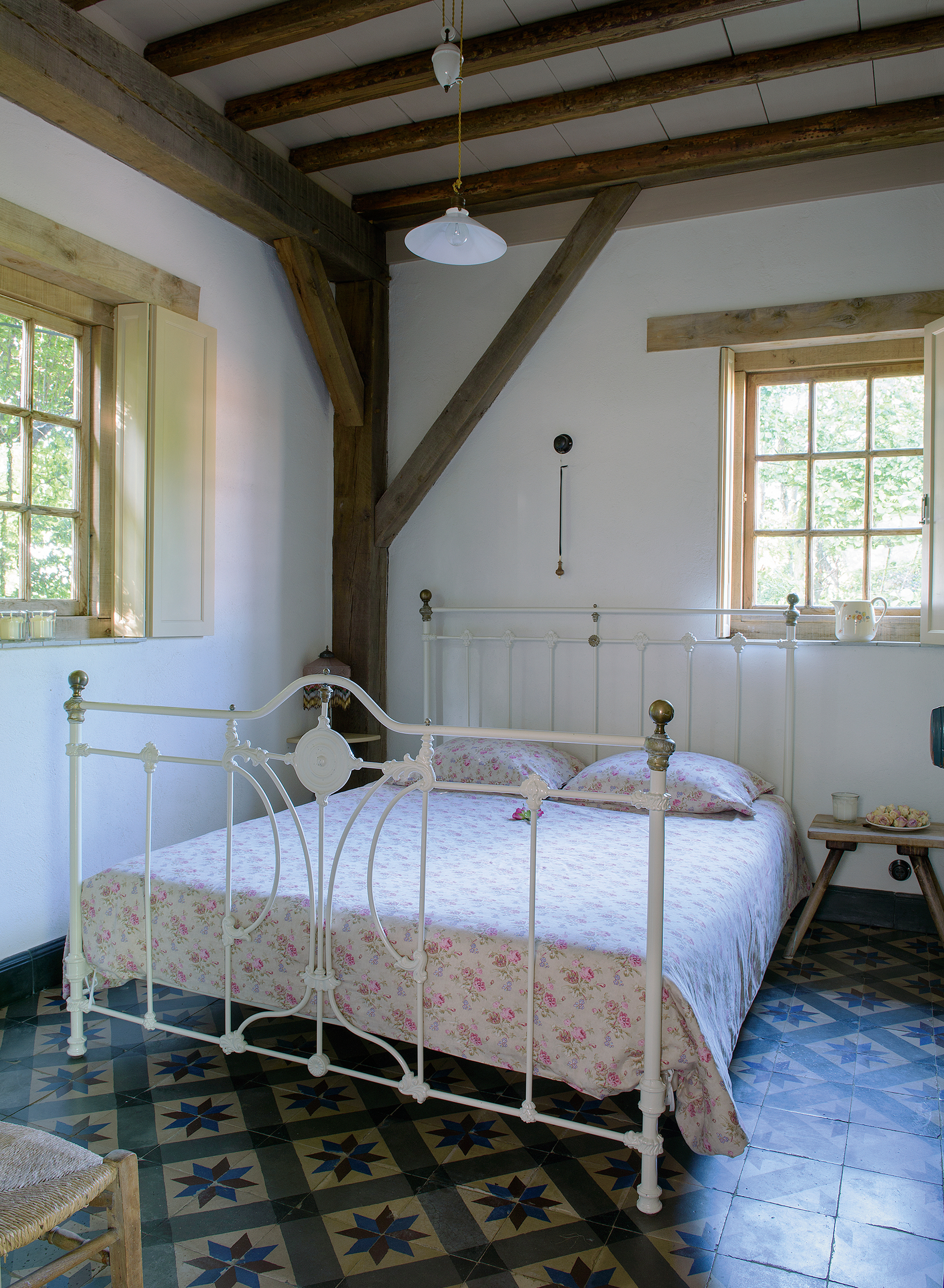
Sweet dreams are guaranteed with pretty floral print bedding on an antique cast-iron bedstead. For a similar bed, try Wrought Iron & Brass Bed Company
‘We found three copper taps, covered with paint. A friend cleaned them for us, then a smith and a plumber adapted them to work with modern plumbing,’ he adds. ‘It would have been much easier to buy a reproduction, but we prefer the real thing, with all the marks of its previous life.’
Get small space home decor ideas, celeb inspiration, DIY tips and more, straight to your inbox!
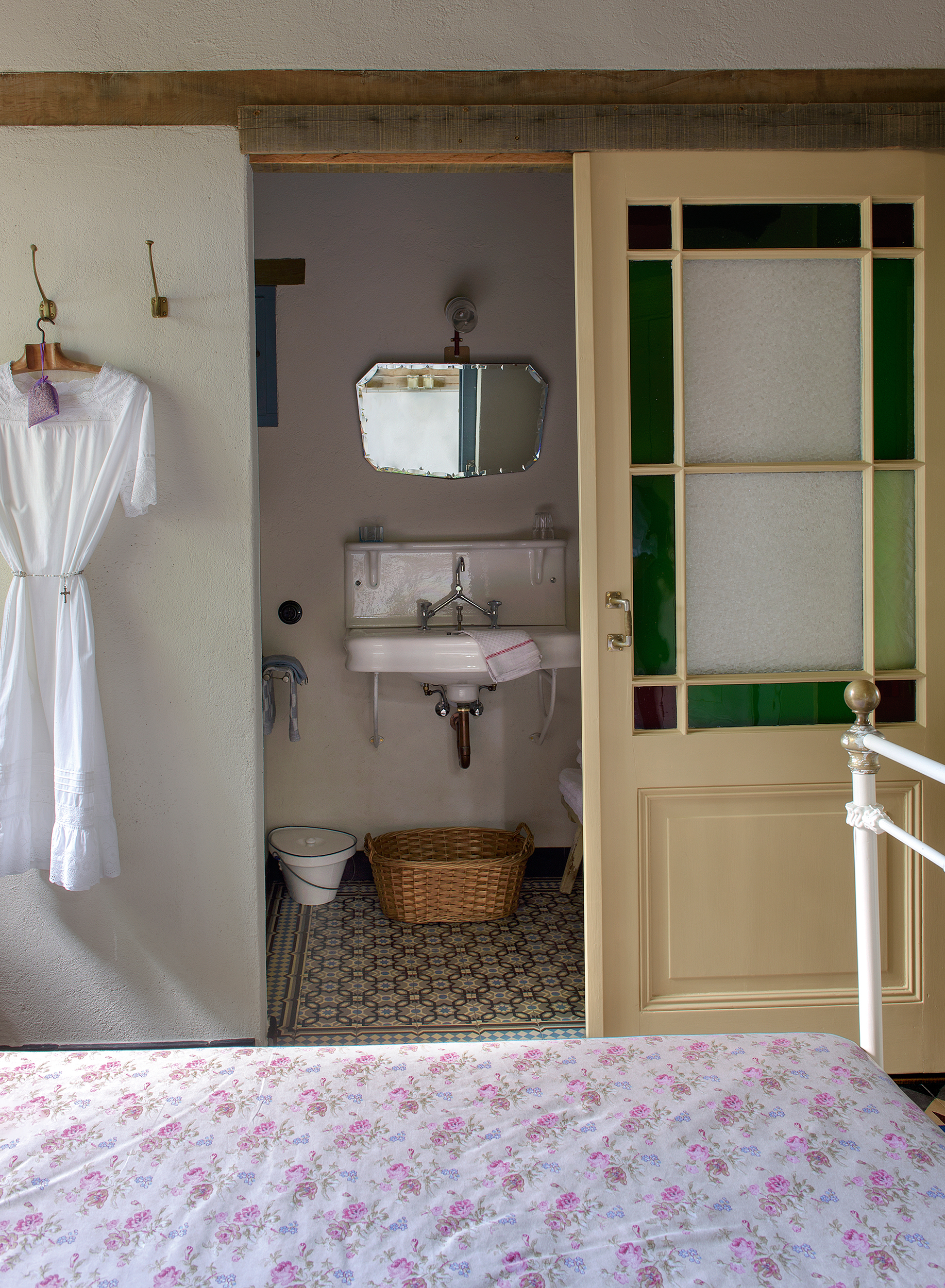
A reclaimed stained glass door has been adapted into a sliding door, a good solution for this small en suite shower room
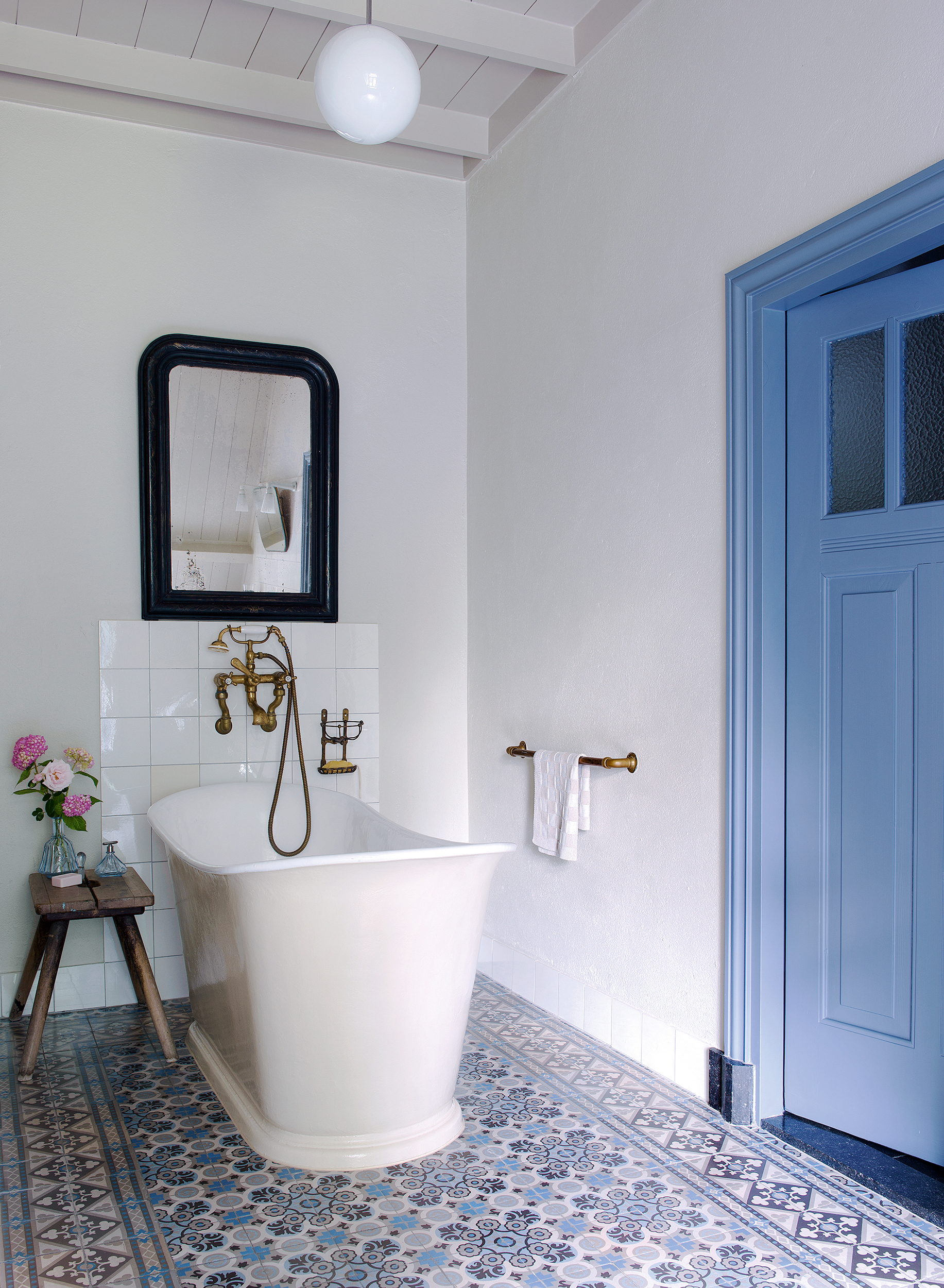
With the first bedroom finished, Jos and Paulien turned their attention to the beautiful old barn, once used for storing the fruit harvest. Jos recalls it stacked high with wooden boxes full of cherries, apples, pears and plums waiting to be transported to the fruit auction house.
‘But the barn had fallen into disrepair and its walls had nearly collapsed, so we rebuilt it, keeping just two small parts of the back wall. In effect, we’ve created a new barn, but using reclaimed materials and traditional techniques.’
The ‘new’ barn provides a second guest room off a traditional Dutch kitchen, complete with wood-burning stove and a colourful tiled floor that continues into a pretty bedroom.
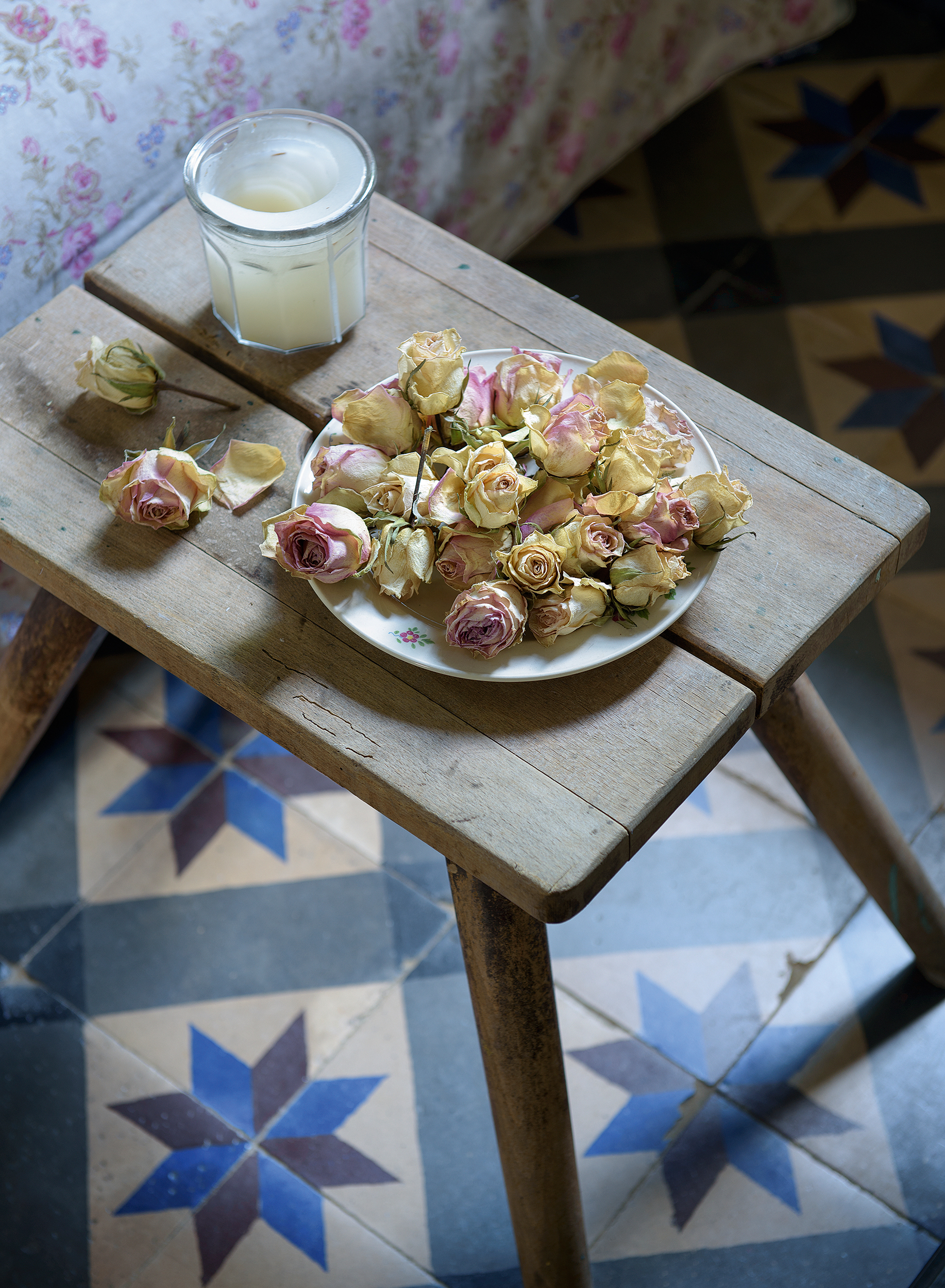
A sliding door – made from salvaged doors – divides the bedroom from the bathroom, with more reclaimed floor tiles. Jos and Paulien paid incredible attention to detail in their quest for an authentic, characterful look; in fact the whole barn is furnished and decorated with treasures from fleamarkets, charity shops and reclamation yards.
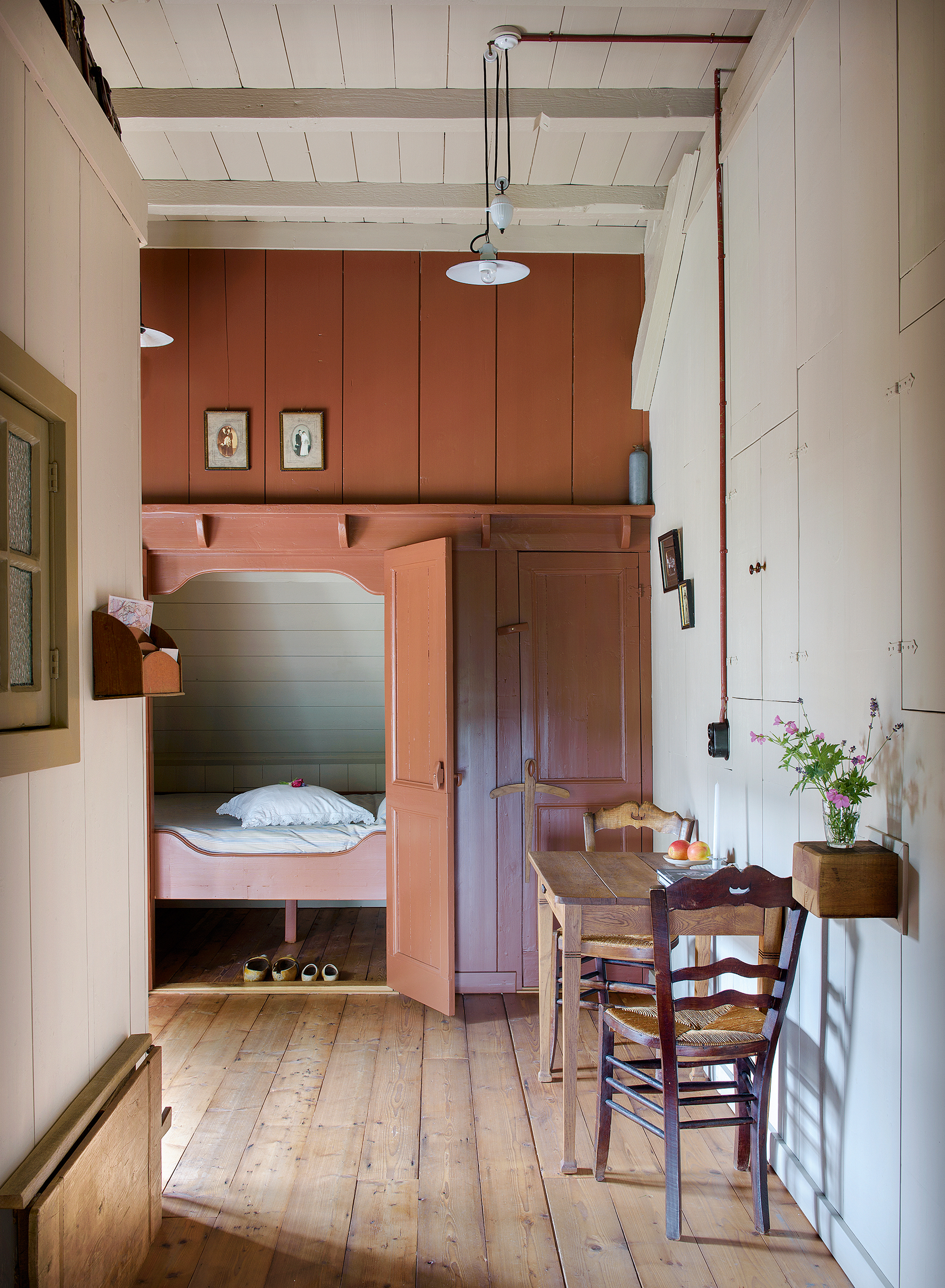
The surprisingly spacious hayloft bedroom is simply furnished with rustic farmhouse furniture.
A cupboard bed was built from old doors, and the room’s tongue-and-groove walls contain two hidden cabinets. The paint colours for this room, and the rest of the house were hand-mixed by Paulien
When it comes to the materials they reuse, however, they are not purists. ‘The floor tiles in our bathroom came from a much more grand house, but they fit in here, too,’ says Jos. They try to choose things that date from the same period as the farm, to get an authentic period look, and when it comes to décor, Paulien tirelessly tries to find the right paint colour with the right look for the right spot.

The farm was built in 1920 by Jos’ grandparents
A fan of old furniture, Paulien wishes she could ‘step into a time machine to see how they were used and by whom.’ Regardless of their origins, the furniture and accessories in the guestrooms look as though they have always been in the house.
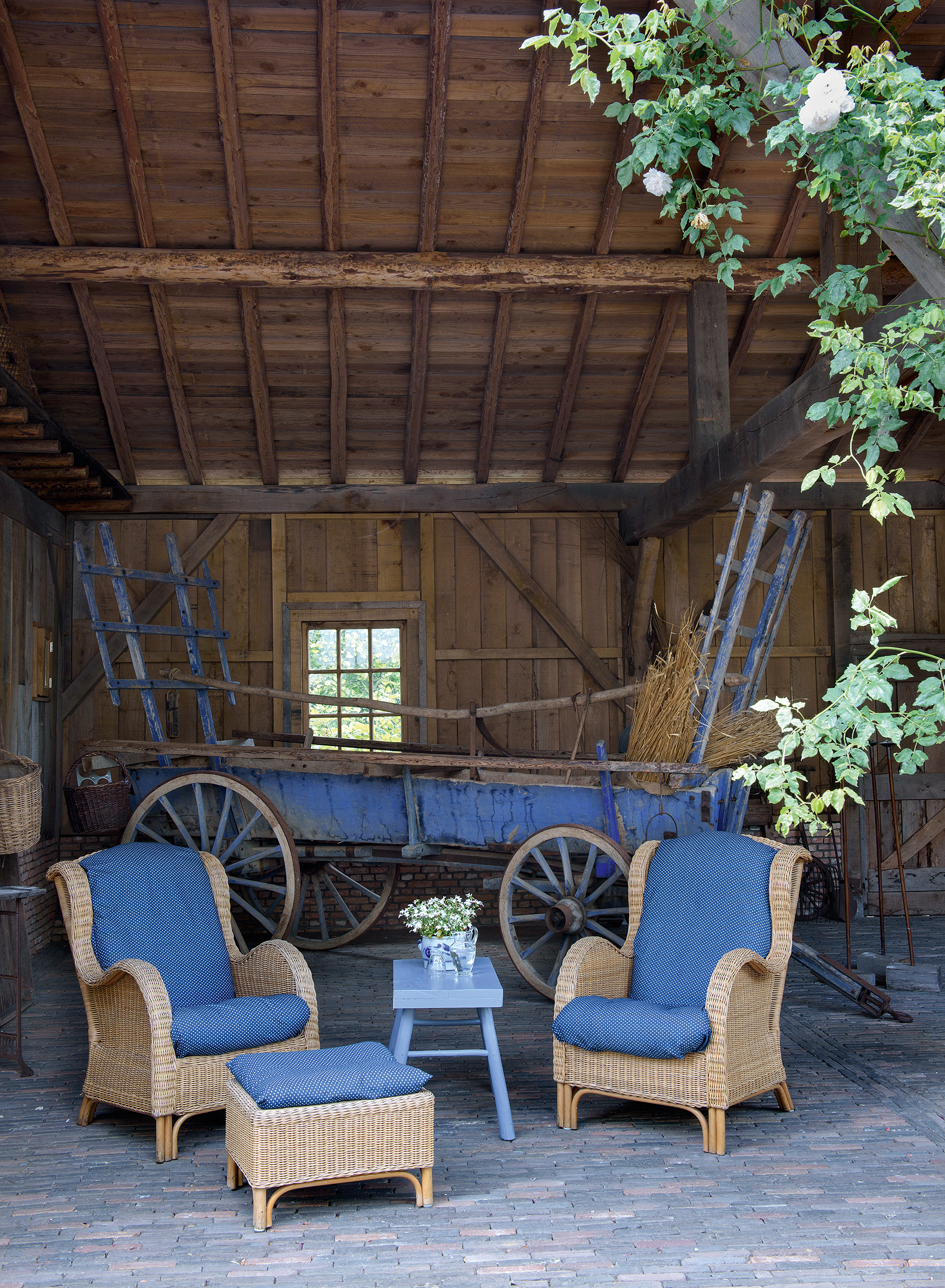
This seating is in a sheltered spot in case of summer showers
Robust and simple, with a touch of romance here and there – pieces of lace decorating a shelf, flowers in an old teacup – each and every piece was collected by Paulien. ‘There was nothing authentic left; it was all destroyed when the house was modernised in the 1970s,’ she says.
‘We’ve gathered so many things that we could easily start another project!’ But they won’t; the time has come to relax and enjoy what they have created: a beautiful farmhouse idyll.
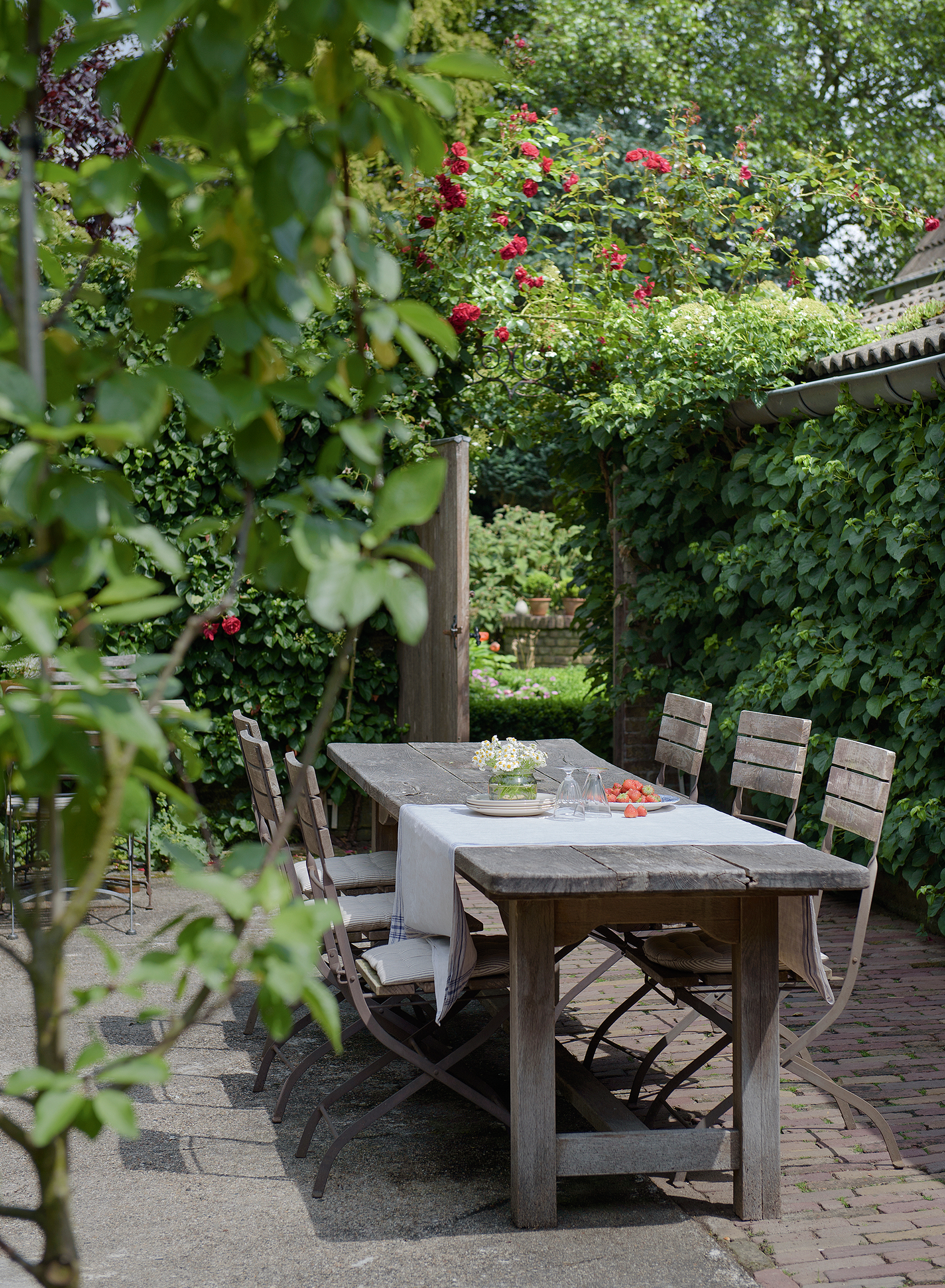
An outdoor dining area surrounded by roses