Real home transformation: 17th-century cottage to charming family home
See how one couple have used their determination to preserve and enhance historical integrity and turn a quaint cottage into a tailor-made family home
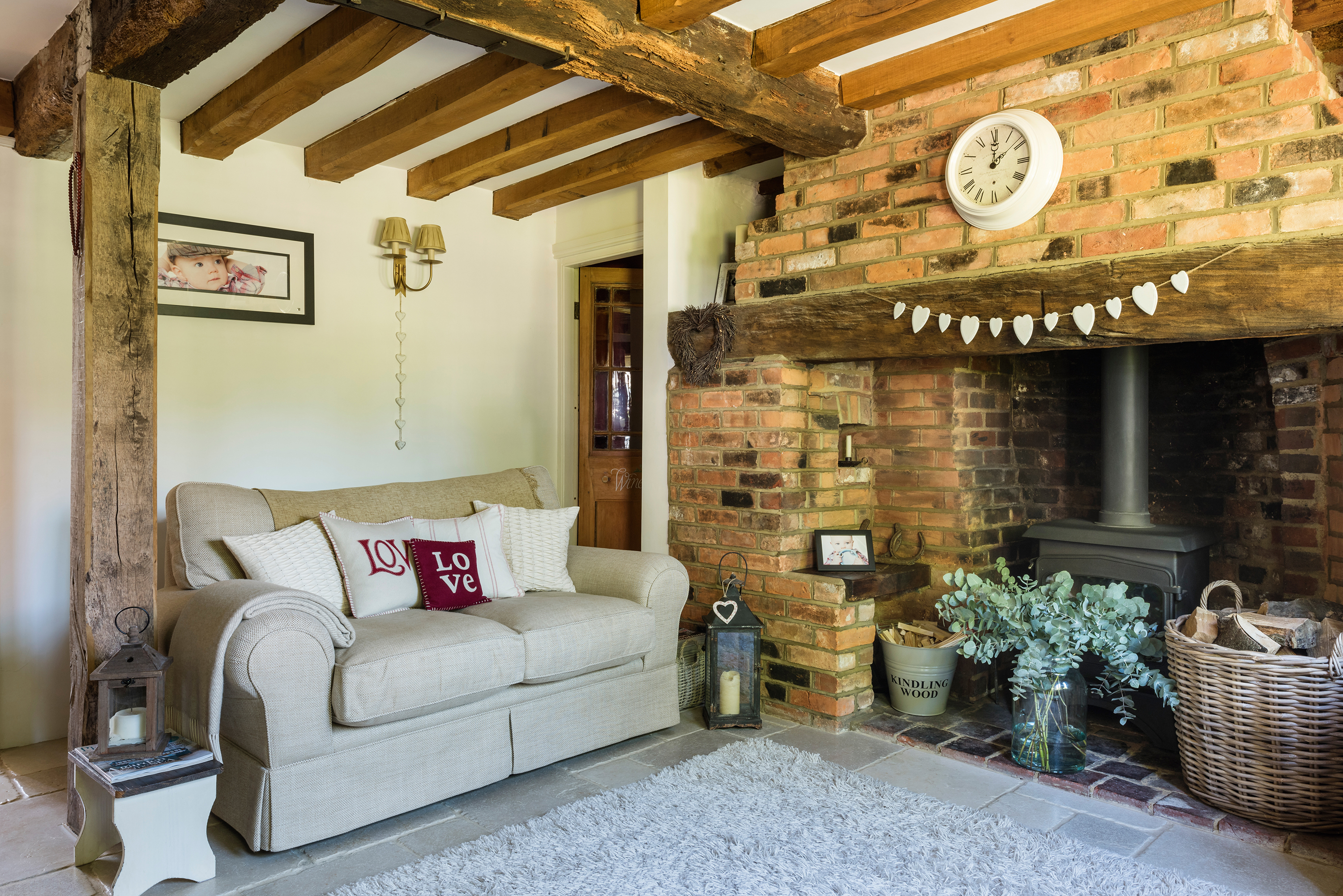
Looking for the perfect country cottage look? This Grade II-listed gem is one of our favourite real home transformations. Read on to find out how Helen and Paul Jackson gave it a fresh new look that enhances its historic features.
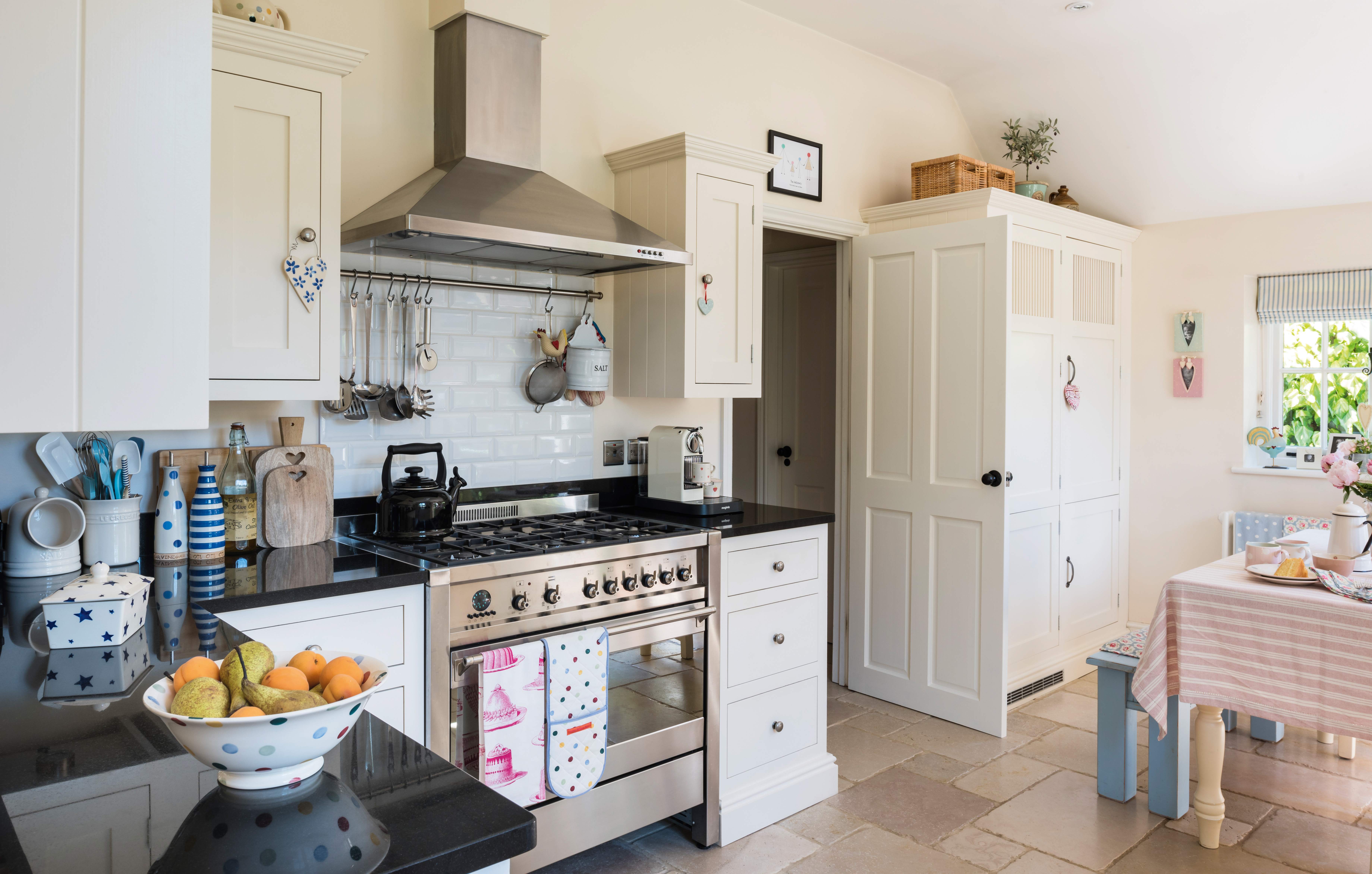
From the moment Helen Jackson stepped inside this charming brick-and-flint cottage in rural Buckinghamshire, she felt an overwhelming desire to make it her own.
After months of searching, Helen and her husband Paul were attending an open house day at the property. ‘It was a horrible, wet winter’s day in 2010,’ says Helen.
The Story
Owners: Helen Jackson, an interior designer, lives here with her husband Paul, who works in corporate finance, and their children Isaac, nine, and five-year-old Emilia
Property: A Grade II-listed semi-detached cottage in Buckinghamshire, with three bedrooms, built in the late 1600s. The property has a Victorian extension at the rear. In 2008, it was extended further to include a new kitchen and downstairs cloakroom
What they did: The chimney was repointed, a window replaced, and tiles and brickwork repaired, then the cottage was redecorated throughout
‘At some point during the viewing, I realised I was falling head over heels for the cottage because I started feeling annoyed that most people hadn’t bothered to take off their dirty shoes and were trudging a trail of mud from room to room.’
‘We were told that the cottage was steeped in history – it had once been the village saddlers and was joined to the ropemaker’s house next door. It sounded intriguing.’
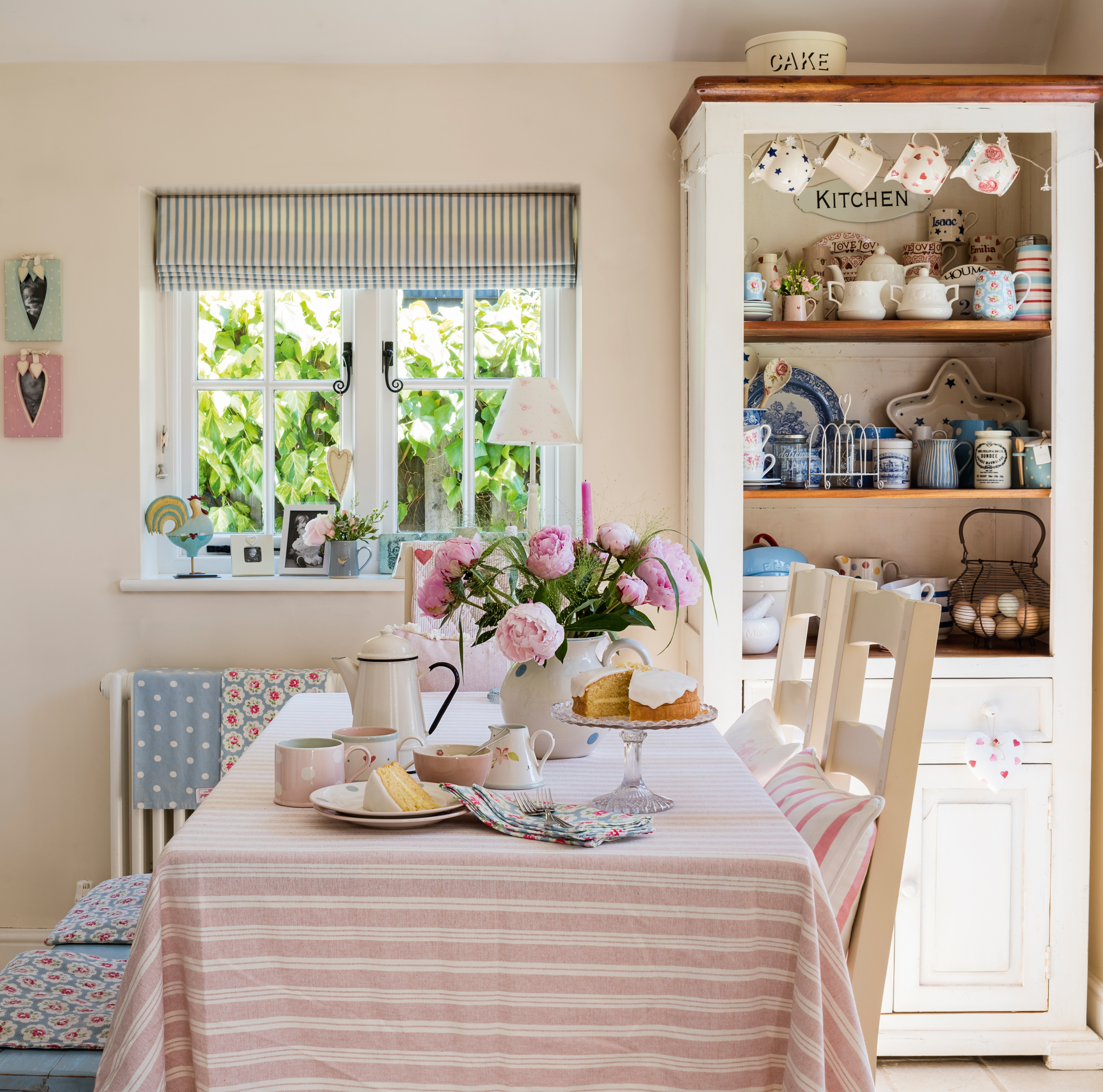
Helen chose soft cream and pretty pastel shades for the kitchen and sourced new window furniture more in keeping with the cottage. She also upcycled an old wooden bench in Farrow & Ball’s Lulworth Blue. The blind is made from an Ian Mankin fabric, and the mugs and tablecloth are from Susie Watson Designs
As they pulled up outside, the couple were struck by the tranquility of the location. ‘The house looked delightful,’ Helen recalls. ‘It was surrounded by thatched cottages in a quiet lane, and was just a stone’s throw from an ancient church.’ The couple’s excitement grew as the property revealed its characterful features.
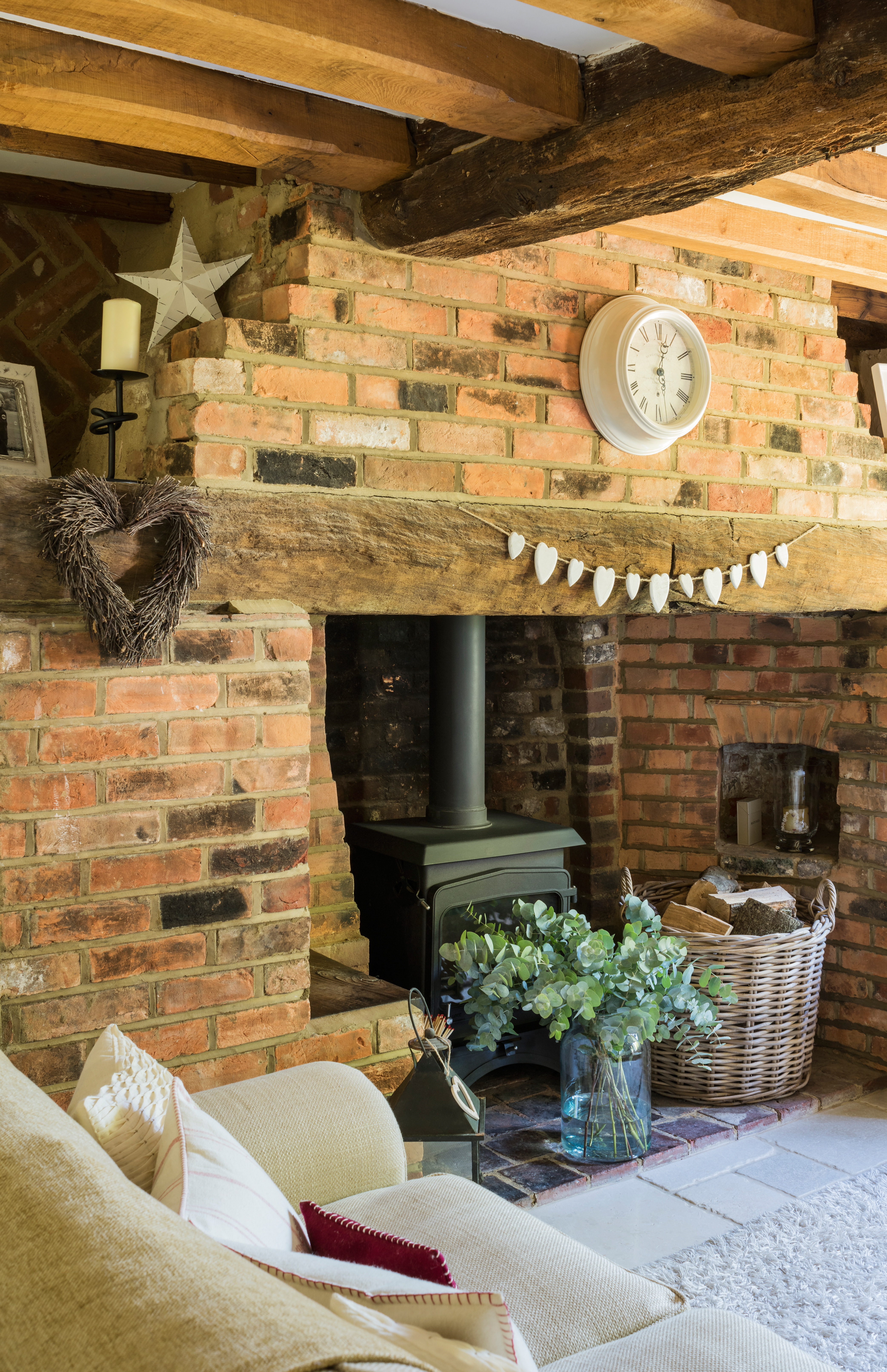
The Jacksons fell in love with the inglenook fireplace and old oak beams in the living room. The sofa is from Laura Ashley and the rug is from John Lewis
‘As we walked from the more modern extension to the Victorian addition and then into the 17th-century living room, it was like taking a trip back in time,’ says Helen. ‘We loved the beautiful old beams, inglenook fireplace, leaded windows and quaint stable door. The cottage had so much soul.’
Get small space home decor ideas, celeb inspiration, DIY tips and more, straight to your inbox!
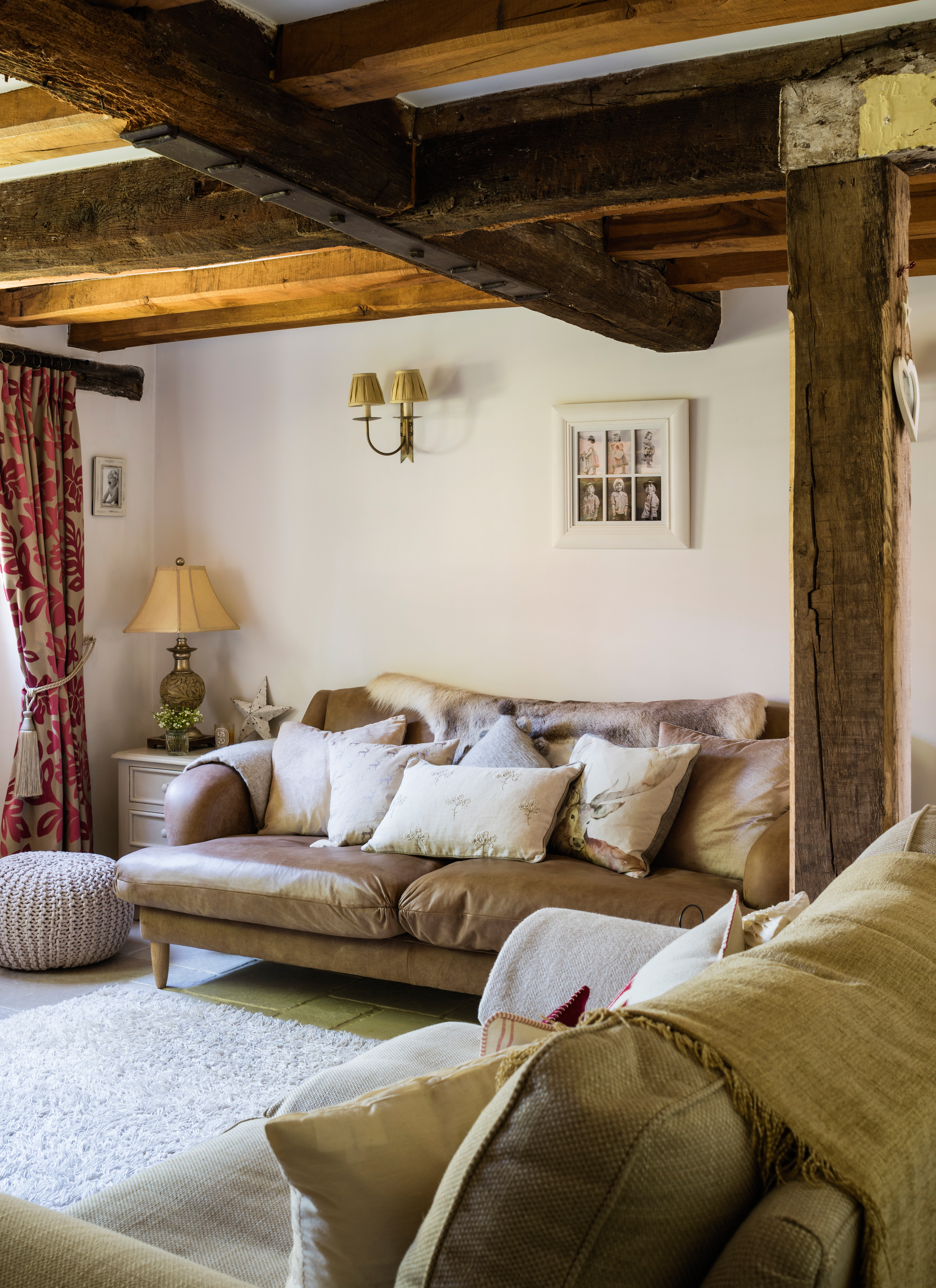
Just one of the original posts remains from the passageway that divided the saddler’s and ropemaker’s – the property's original occupants. The curtains are from Laura Ashley, the leather sofa is from Loaf
Stepping into the Victorian extension at the back of the house, Helen and Paul were delighted to discover there was plenty of space for a family dining room, and scope to design a practical kitchen in the property's much more recent 2008 addition. Helen was soon making plans to give the kitchen more of a country look.
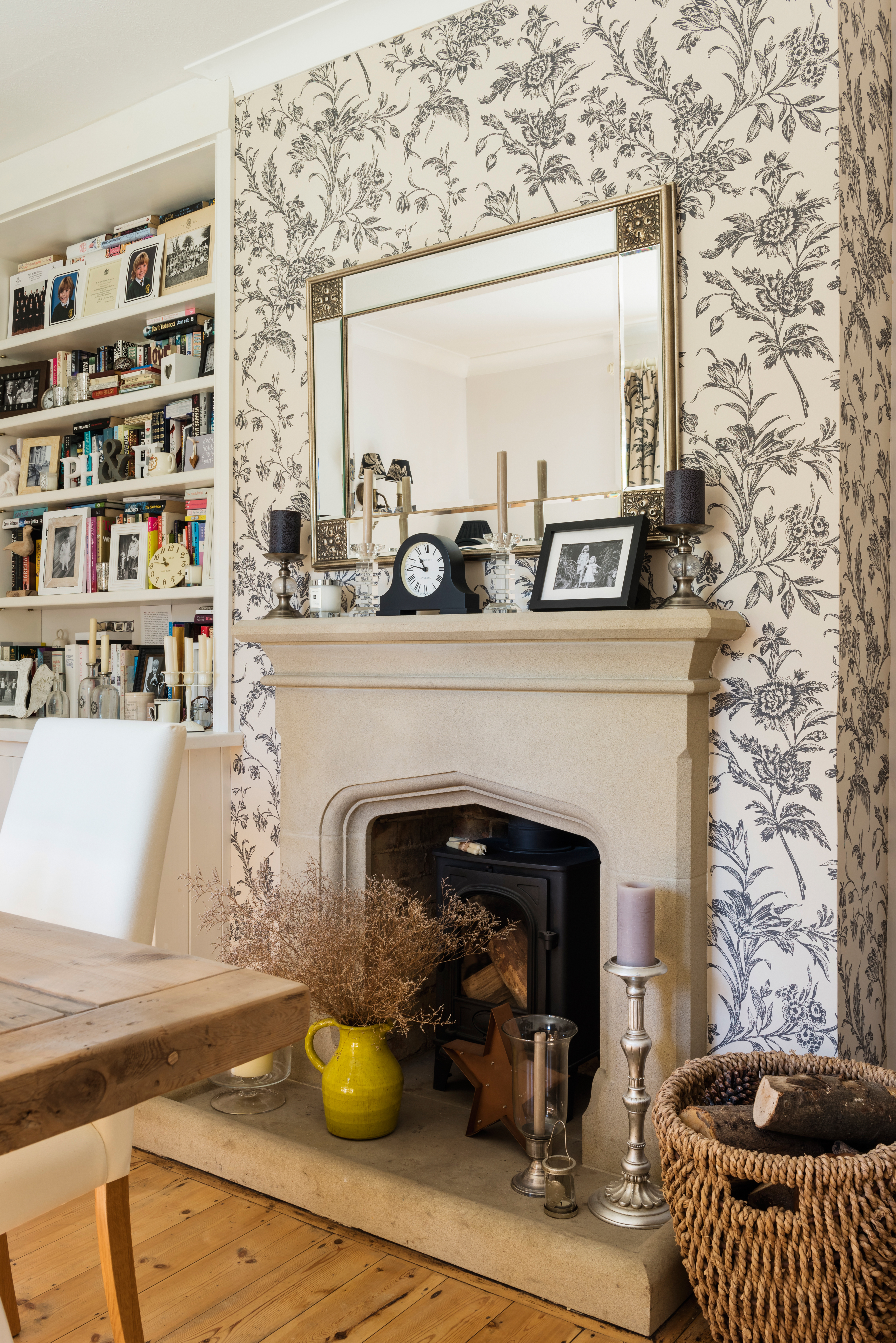
Helen has created an eye-catching focal point in the airy dining room, part of the Victorian extension, by decorating the chimney breast in Laura Ashley’s Lloyd charcoal/biscuit floral wallpaper. A large wooden table (just seen) from Home Barn complements the original wooden flooring and the dining chairs are from Next
Upstairs, the couple almost had to pinch themselves when they saw the vaulted bedroom and pièce de résistance bathroom. ‘I remember thinking: “Oh, if only these walls could speak, they’d have so many tales to tell,”’ Helen recalls.
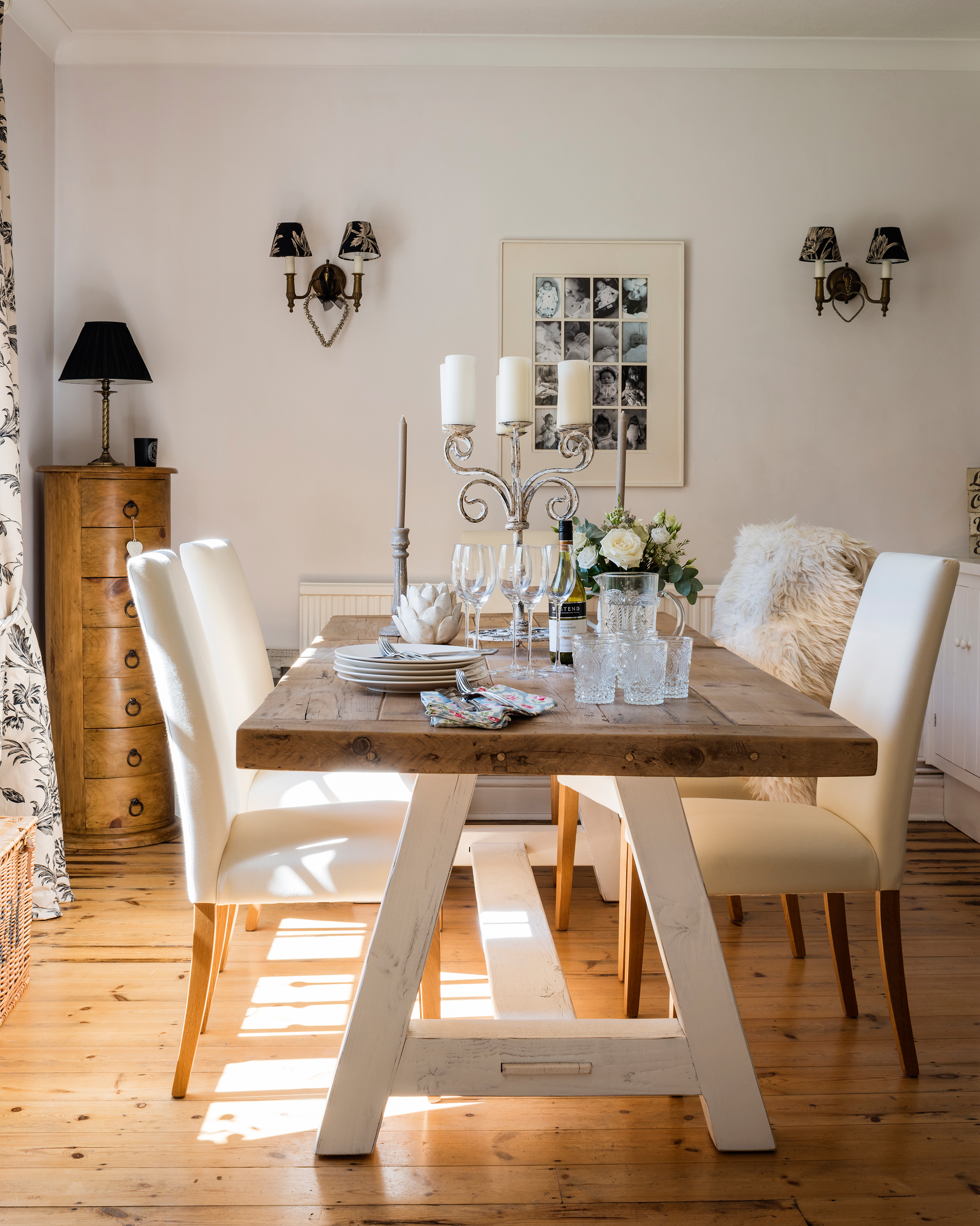
Enchanted, the Jacksons immediately put in a full asking price offer, which was accepted and Helen began planning how to put her own mark on the property – a blank canvas, ripe for an injection of colour and creativity. She realised her challenge would be to work sympathetically with all the disparate elements to create a welcoming family home.
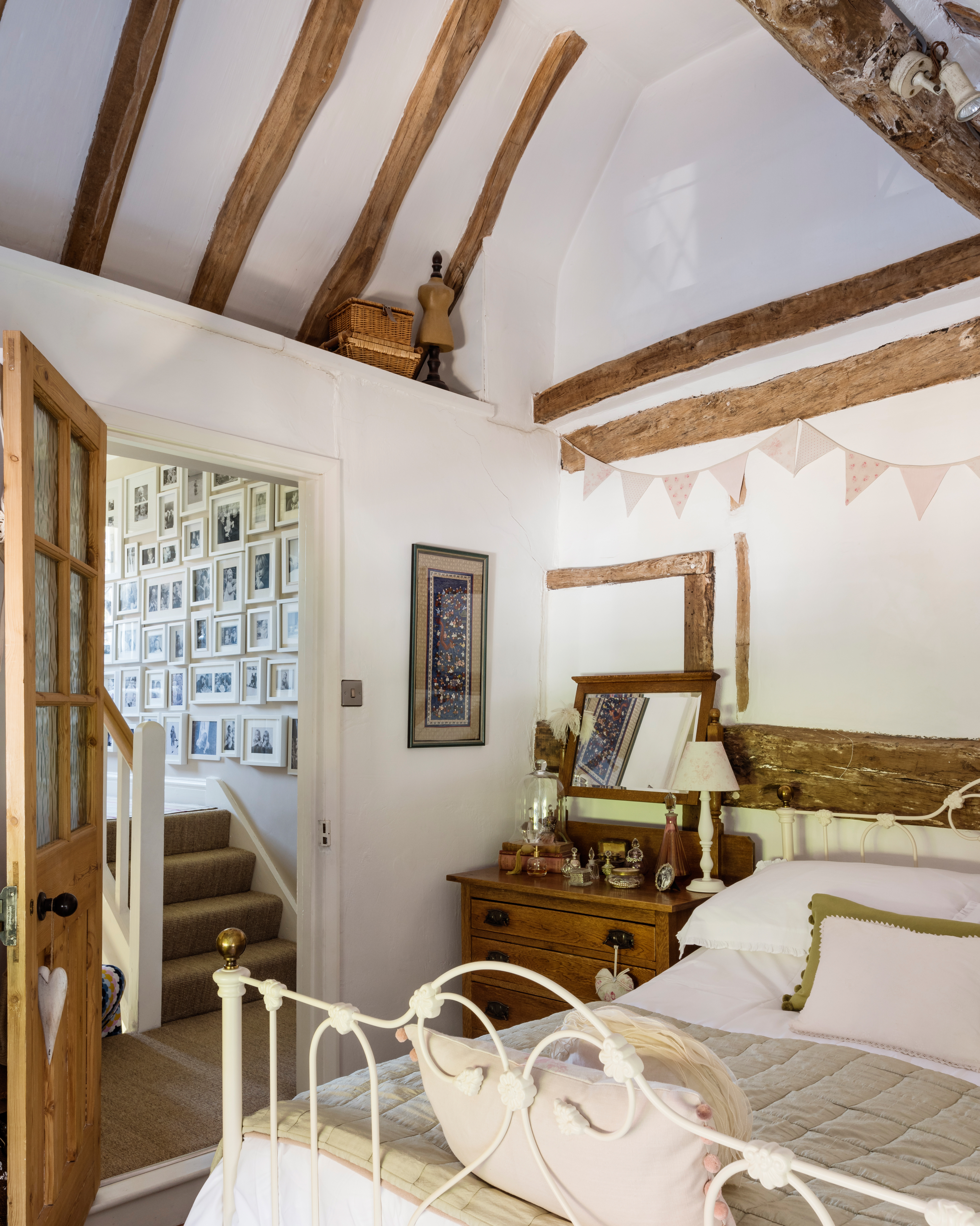
Original beams in the master bedroom, which has a wrought-iron bed from Feather & Black. The bunting and lampshade on the bedside cabinet were made by Clarabelle Interiors in a Peony & Sage fabric. The cushions are from Oak House Design, Susie Watson Designs and Laura Ashley, from where Helen also bought the green bedspread
Thankfully, the building was in good condition and the flow of the house was good, so instead of having to do any structural work the couple could focus on choosing colours and soft furnishings that would let the character shine through. ‘We started by giving the whole property a fresh lick of white emulsion,’ she explains. Then, keen to play to each room’s strengths and features, Helen put together some moodboards.

As custodians of this historic home, the couple felt it was their responsibility to ensure the upkeep was maintained, calling in a conservation officer to advise on sourcing a replacement wooden window for a rotten one in the main bedroom and the materials needed to replaster the walls below.
'By the end of it, I was so glad that our cottage didn’t need any major work – this was pretty time-consuming in itself,’ says Helen.

The pretty three-bedroom cottage was built in the late 1600s, with a Victorian addition and a more modern kitchen extension at the back
Apart from having the chimney repointed and repaired, the other tasks were purely cosmetic. They repainted the kitchen units, redecorated every room in chalky Farrow & Ball shades, swapped all the white plastic light fittings for chrome ones, and replaced the window furniture.
‘It’s such a privilege to live in this special home. We adore our cottage, the area is fabulous and we’ve made many wonderful friends. We definitely struck it lucky here.’
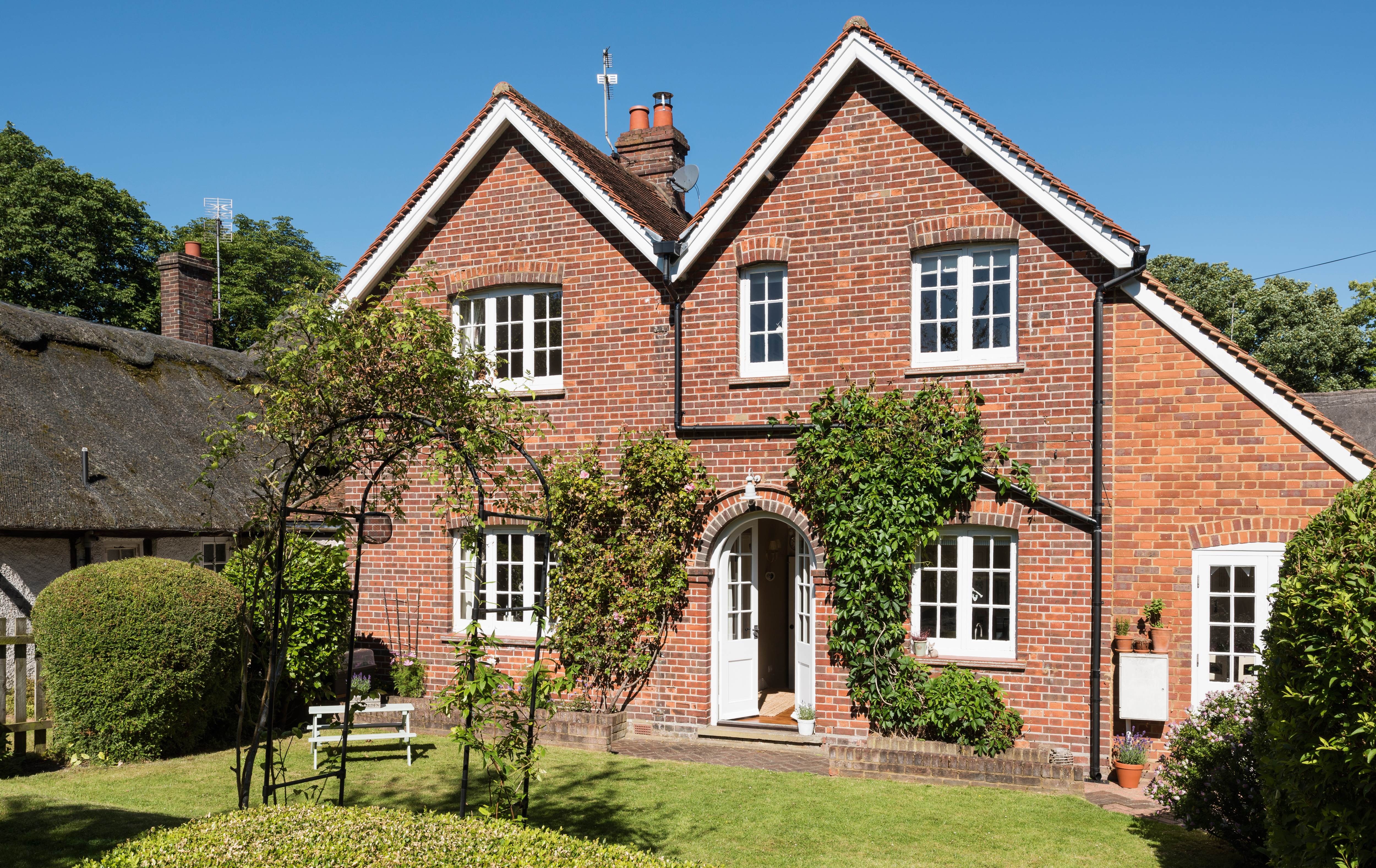
Elegant arched doors in the Victorian extension lead out to a secluded south-facing garden. The double doors are painted i Farrow & Ball's Wimbourne White
Read more:
- Caring for a home of historical interest? See our guide to listed buildings
- Read our essential advice on extending a period home
- See 11 more charming cottages